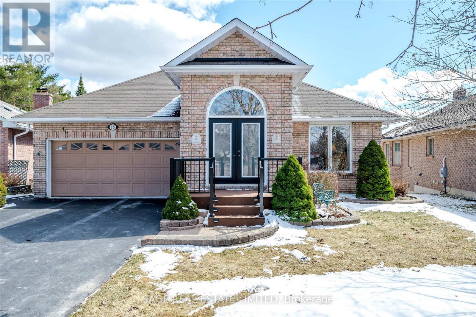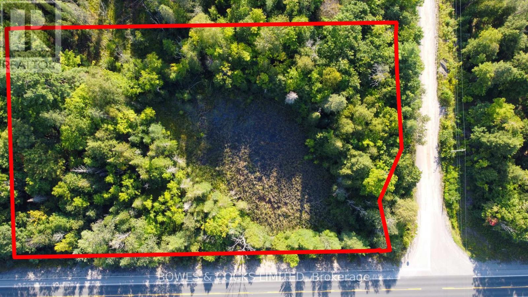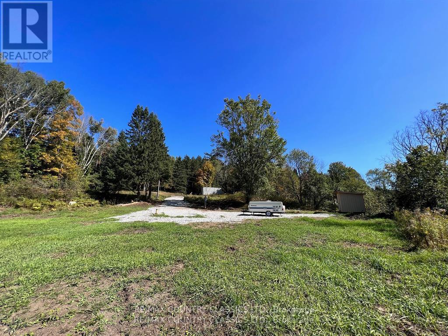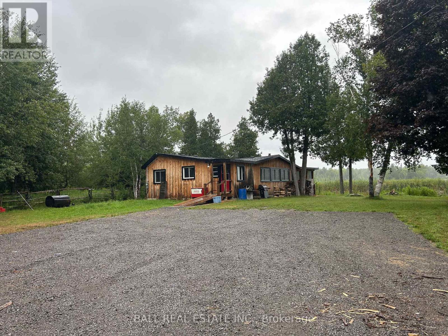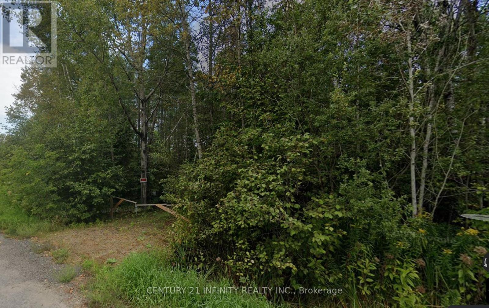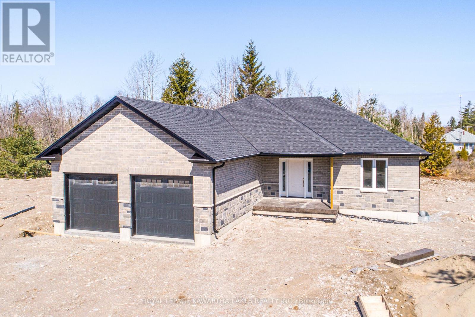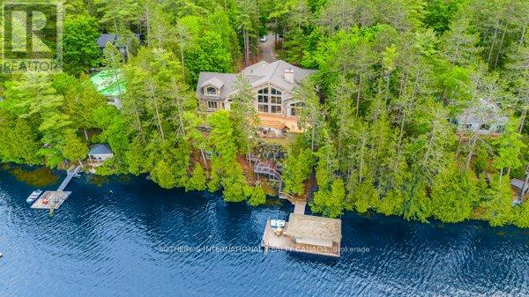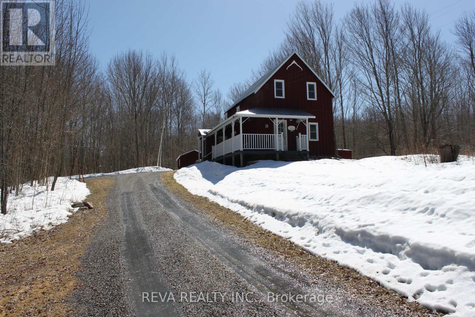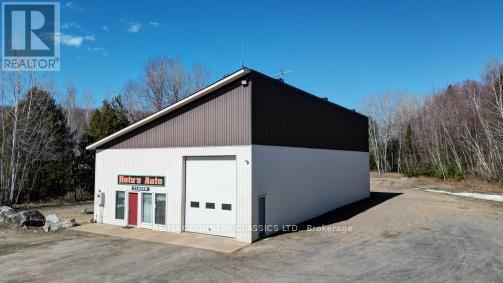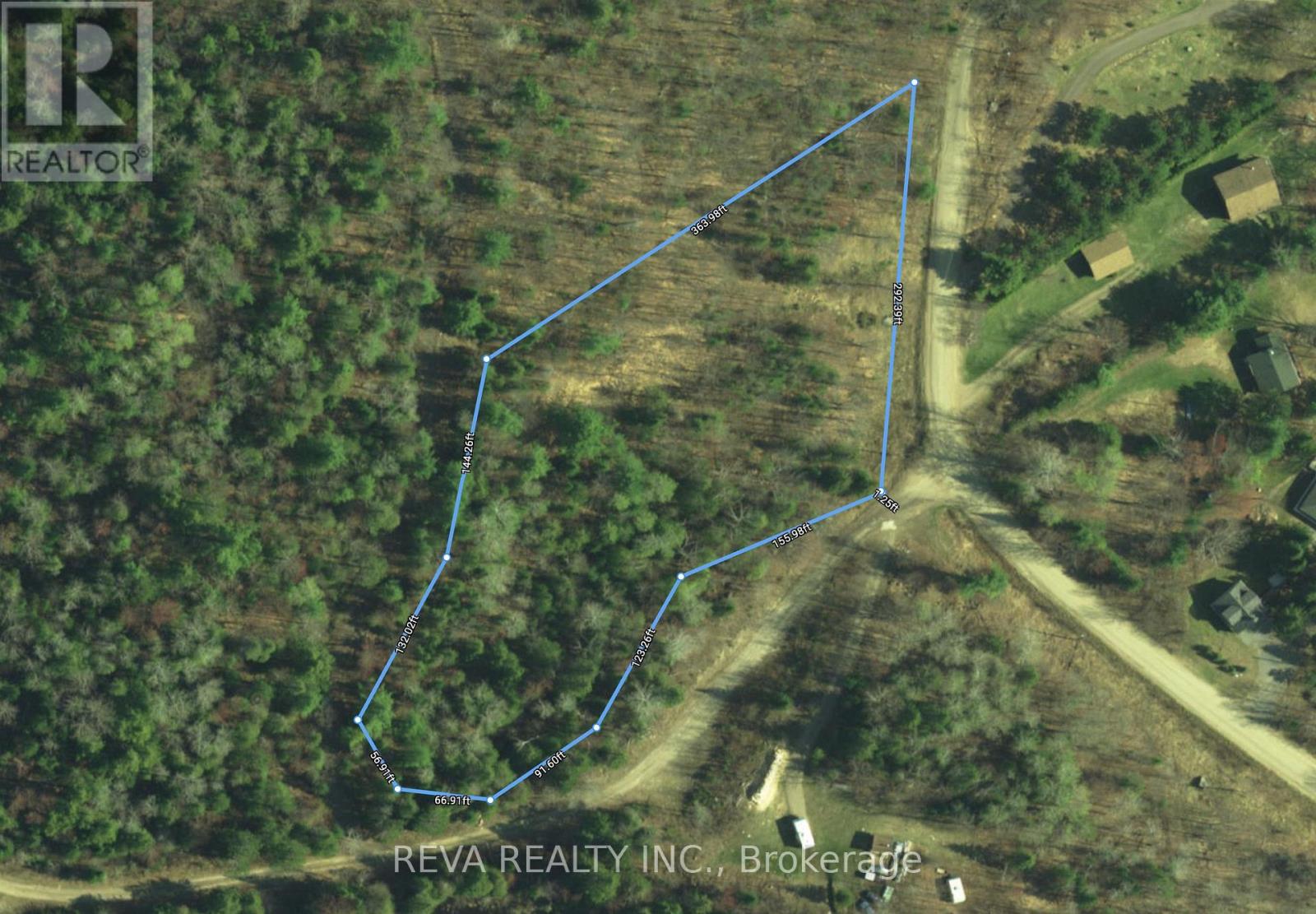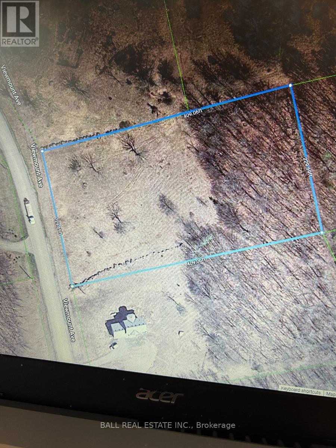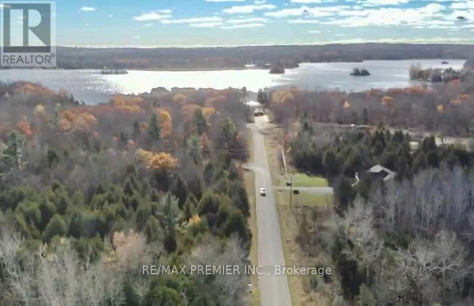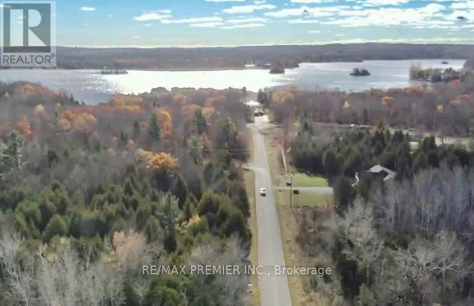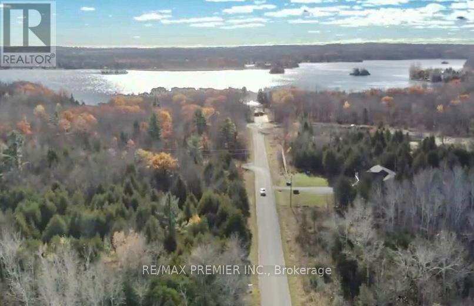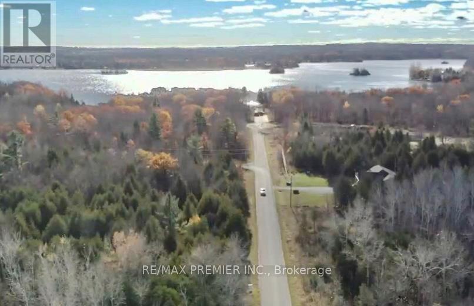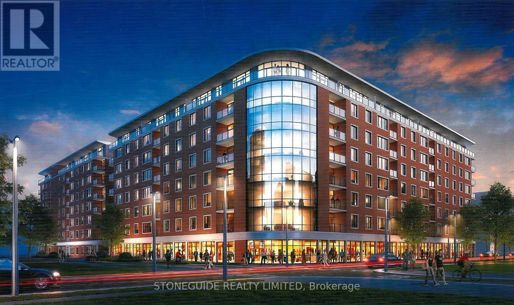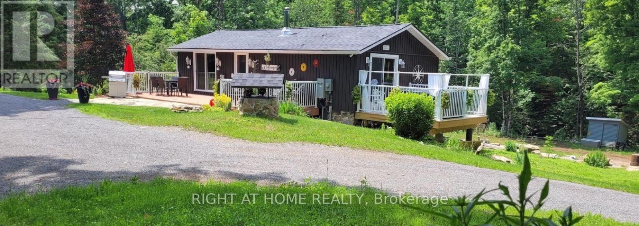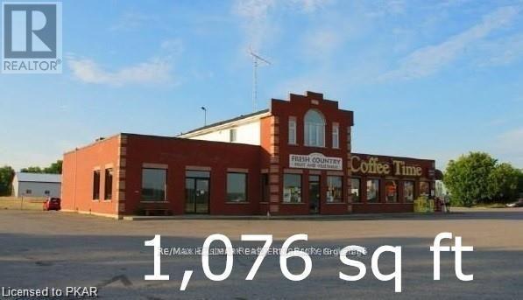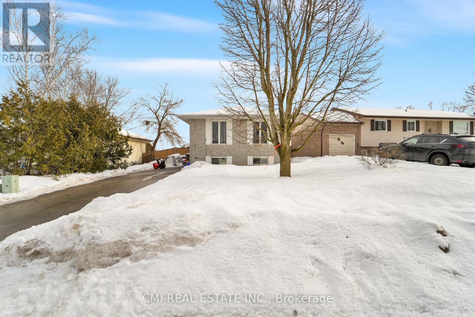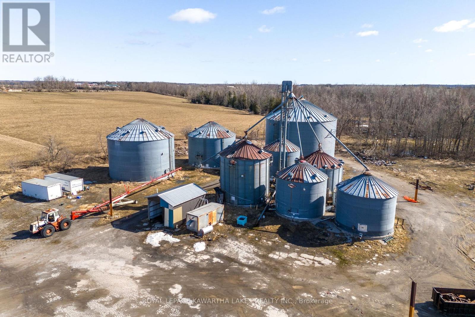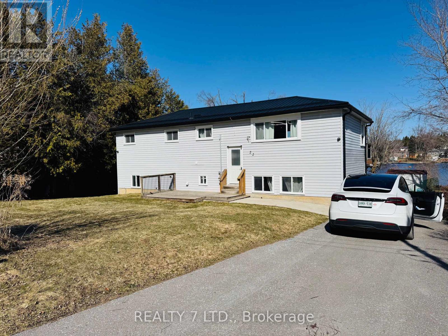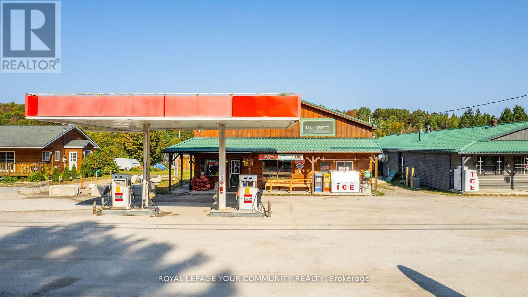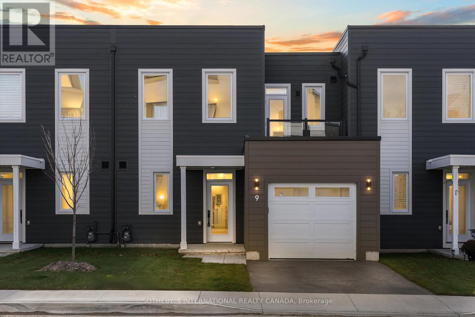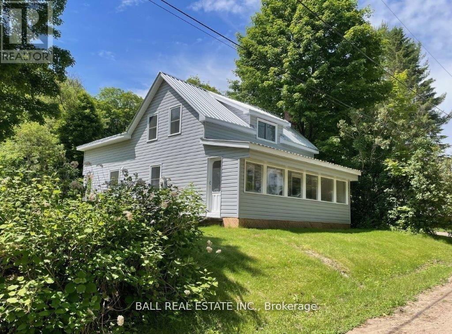15 Hillview Drive
Kawartha Lakes (Bobcaygeon), Ontario
Nestled in the coveted Bobcaygeon Heights community, this custom-built brick bungalow is a one-of-a-kind family home. The foyer is one of those spaces you know was the hub with tight welcoming hugs and long-goodbye chats. The formal living room can be whatever suits your lifestyle. The dining area is ideal for family gatherings, those long dinner parties and games with friends. French doors open to the more casual living room, an open concept kitchen area with yet another eating area, a cozy gas fireplace, windows overlooking the mature trees, blue sky and you will easily forget you have neighbours.The primary main floor suit is a retreat in itself, double entry doors, built-in cupboards, his-and-her walk-in closets, an elegant ensuite with a soaking tub and shower. The bonus feature is a walkout to a three season room for that morning coffee or evening night-cap. A main floor laundry room with access to the two-car garage makes life easy here. The lower-level is bright, with two spacious guest rooms, their own bathroom and a kitchenette/wet bar. Just imagine what you could do with that space. The second three-season room could be the escape room, with loads of books, and easy access to the garden. There is no shortage of storage space for the too many Christmas decorations or maybe you need a hobby/workshop room. Walk into town, enjoy the cafes, restaurants, parks, beach, library, rent a boat, fish, whatever your fancy Bobcaygeon has it all. Your family will quickly call this home. There is more than you are thinking here on Hillview, come take a look. Just two hours from the GTA and minutes to the Kawartha Dairy. (id:61423)
Sage Real Estate Limited
Con 6 Pt Lt 35 Hwy 28
North Kawartha, Ontario
This 1.69 acre lot has about 374 ft. frontage on HWY 28 and about 200 ft. frontage on Tuckers Rd. The lot has a couple of good building areas on the North and South portions of the lot which are divided by a marshy strip in the middle. There is an old access point from Tuckers Road at the North West end of the property that opens on to a level area that may make a good place to build a home on. It is very close to the OFSC trails and would be a great place to launch snowmobile or ATV adventures from. (id:61423)
Bowes & Cocks Limited
634 Lower Turriff Road
Bancroft (Dungannon Ward), Ontario
Bancroft -- Only 10 minutes from town this lot with 2.35 acres of land and with 469 feet of road frontage is just waiting for you to build your dream home. The entire southern property line borders on Russel Creek. This lot already has many amenities in place such as a drilled well, septic system installed in 2018, hydro is installed and the gravel driveway is in place. Permits for house and a garage with a loft were previously obtained but all buyers should do their "due diligence" with the Township. Lot is fairly level with lots of space to build your dream home. Lower Turriff Road is a year round municipally maintained road on a garbage collection route. (id:61423)
RE/MAX Country Classics Ltd.
732 13th Line W
Trent Hills, Ontario
Completely renovated three bedroom cottage on 6.78 acres. New board and batten siding, new shingles, new windows. Step inside to over 2000 sq ft. of open concept living. New ductless heat and air conditioner, updated kitchen with loads of windows facing the water. All new laminate flooring, a new 3 piece and fourpiece bath. Large bedrooms and a large sunroom perfect for morning coffee, listening to the loons, trumpeter swans all on the Trent system. Come and relax on this property that is minutes to shopping, hospital, schools and all nature has to offer. (id:61423)
Ball Real Estate Inc.
0 Mcknight Drive
Minden Hills (Lutterworth), Ontario
Rare Opportunity!! Perfect to build your dream home! In Downtown Minden On The North Side Of McKnight Drive. About 0.988 Of An Acre With 263 Feet On The Road. New Drive Way. 1 Min Walk To Gull River, 5 Mins To Downtown Minden Perfect For Family Relaxation. This Land Is Lovely, Accessible And Quiet Gem. (id:61423)
Century 21 Infinity Realty Inc.
6 Patrick Street
Kawartha Lakes (Kirkfield), Ontario
Brand New 3 Bedroom, 2 Bath Bungalow Custom Built Home. Open Concept Main Floor with Living Room, Dining Room, and Kitchen with Large Island. Primary Bedroom Boasts Walk in Closet and Ensuite. Second 4-piece Bath Features Heated Floors. Second Bedroom with Closet. Main Floor Laundry with Walkout to Attached Garage. Full Lower Level Partially Finished. (id:61423)
Royal LePage Kawartha Lakes Realty Inc.
1827 Crystal Lake Road
Trent Lakes, Ontario
Welcome to Vista Ridge Residence an extraordinary lakeside retreat on Crystal Lakewhere warmth and charm meets modern luxury. Perched on an escarpment, this iconic 4-bedroom, 4-bathroom residence offers unrivaled panoramic views, full sunsets, and 143 feet of pristine shoreline on one of the most breathtaking vistas in the Kawarthas.Extensively renovated in 2021, this home exudes quality and sophistication. The centerpiece is the Great Room with a soaring 28ft cathedral ceiling & a dramatic 3-story stone fireplace. Expansive windows frame the picturesque lake views, creating a bright and inviting space.Designed with gatherings in mind, the open-concept layout offers multiple sitting areas, a spacious dining room, and a culinary kitchen with a large island & breakfast bar. The well-planned sleeping quarters are thoughtfully spaced out to ensure privacy and comfort, making it ideal for large families or hosting guests.Car enthusiasts will appreciate the built-in 2-car garage and the newly added detached 3-car garage. The most unique feature of this estate is its grandfathered 40' x 20 floating lounge complete with a speakeasy and a boat, a social centerpiece that is famous on the lake.The stunning escarpment setting is complemented by effortless lake access, thanks to the incline elevator rail system.Crystal Lake is known for its exceptional water quality, deep inlets, and excellent fishing, making it ideal in the summer for swimming, boating, water skiing & kayaking. In the winter enjoy, ice skating, snow skiing ad snowmobiling. Modern conveniences include a standby automatic generator &new furnace systems(2022) The homes prime location offers easy access approximately 2 hours from the GTA. 10 minutes from Kinmount and 30 minutes to Bobcaygeon, Fenelon Falls, and Minden. Enjoy proximity to Sir Sams Ski Hill and the 5 POINTS Crown Land tract for multi-use trails. This prestigious property, set on 1.03 ac its a rare opportunity to own a legendary piece of Crystal Lak (id:61423)
Sotheby's International Realty Canada
1476 Hillsview Road
Hastings Highlands (Monteagle Ward), Ontario
Five minutes from Maple leaf Ontario is a quaint 2 bedroom farmhouse built in 1917 on 6 wooded acres with ultimate privacy just waiting for a unique buyer, that longs for peace and quiet. This home is move in ready, freshly painted and most furnishings will stay. Outdoors you have a large yard, walking trails and a small creek on the property, also a workshop type shed, storage shed, wood storage and for the guests a bunkie with a great fire pit area set back from the house for privacy. This property is situated amongst other farms but at the end of the road with total privacy only 20 minutes from the town of Bancroft for hospital and shopping. You still have area access to ATV/Snowmobile trails and many lakes for any outdoor minded folks. Its time to check out this property today for what it has to offer! (id:61423)
Reva Realty Inc.
29556 B Highway 28 S
Faraday, Ontario
3,200 square foot commercial building situated on 3.46 acres. Previously successful automotive business. The building consists of 400 amp service, shop area with propane radiant heat, office, waiting area and two separate rooms above for storage plus an additional 12' X 24' storage shed on the back of the building. Drive through doors, wall mounted exhaust fan, energy efficient lighting, alarm system and 8' X 8' double sided sign space at the highway approved by MTO. Great spot to start your own business or store your toys. (id:61423)
RE/MAX Country Classics Ltd.
000 Wiltom Drive
Madawaska Valley, Ontario
Madawaska Valley - Barry's Bay building lot: tucked away at the end of Wiltom Road on the South West side of Trout Lake is a 2.187 acre building lot that is situated on a gently sloped hillside with hydro at the road (not waterfront, water is visible). (id:61423)
Reva Realty Inc.
Lot 42 Viewmount Avenue
Trent Hills, Ontario
2 acre building lot. This building lot is level and ready to build your dream home in a neighbourhood of fine homes. Minutes to the Trent River with miles of boating on the Trent Severn System. Close to Campbellford with all amenities you would ever need. 30 minutes to Peterborough. (id:61423)
Ball Real Estate Inc.
Lot 10 Timberland Drive
Trent Hills, Ontario
Vacant Residential Land has many of potential. Aprox 2 Acres, with 200 feet frontage on Timberland Drv and Depth of 429 feet. Close to Trent River and Burnt Point Bay. Lot 11 Also for sale on MLS. Can be purchased together or separate. (id:61423)
RE/MAX Premier Inc.
Lot 11 Timberland Drive
Trent Hills, Ontario
Vacant Residential Land has many of potential. 2 Acres, with 200 feet frontage on Timberland Drv and Depth of 429 feet. Close to Trent River and Burnt Point Bay. Lot 10 Also for sale on MLS. Can be purchased together or separate. (id:61423)
RE/MAX Premier Inc.
Lot 11 Timberland Drive
Trent Hills, Ontario
Vacant Residential Land has many of potential. 2 Acres, with 200 feet frontage on Timberland Drv and Depth of 429 feet. Close to Trent River and Burnt Point Bay. Lot 10 Also for sale on MLS. Can be purchased together or separate. (id:61423)
RE/MAX Premier Inc.
Lot 10 Timberland Drive
Trent Hills, Ontario
Vacant Residential Land has many of potential. 2 Acres, with 200 feet frontage on Timberland Drv and Depth of 429 feet. Close to Trent River and Burnt Point Bay. Lot 11 Also for sale on MLS. Can be purchased together or separate. Seller priced to sell. (id:61423)
RE/MAX Premier Inc.
375 Aylmer Street N
Peterborough Central (North), Ontario
Prime development opportunity in Peterborough's designated "Central Area" . Offering 1.317 acres with frontage on 3 streets : Aylmer St - 315' / Simcoe St - 213' / Bethune St - 200'. This brownfield redevelopment site was formally the Baskin Robbins plant and has been rezoned to a generous C-6 designate allowing for many potential uses. Ideally located next to the Peterborough Public Library , Simcoe/Bethune Park and Peterborough Bus Terminal. (id:61423)
Stoneguide Realty Limited
1492 County Rd 620 Road
North Kawartha, Ontario
Discover this Hidden Gem! Beautifully renovated 2-bedroom country home is a true gem. The property is surrounded by perennial gardens creating a serene and private oasis. This 5-acre piece of land is perfect for a hobby farm, with 2 clear, 3 bush, 2 frontages, 2 entrances, and landscaped mature trees provide privacy from the municipal-maintained road. Primary bedroom features a stacked ensuite laundry, walks out to a 12x12 cedar deck overlooking a stunning rock garden. Gourmet kitchen boasts stainless steel appliances and granite counters, while the spa-like bathroom features a shower and heated floor. Cathedral ceiling living room opens up to a 31x12 composite deck and flagstone patio. Plus a 1-bedroom walk-out basement adds an extra 1500 sq.ft. of living space. The 1440 sq. ft. detached insulated garage has a propane furnace and 3 bays that measure 32x36 with an Office/Workshop and a 12x32 Loft/Storage with the rough-in washroom. 200 Amp underground service, baseboard heating, wood stove, backup wired generator, parking for 36 vehicles, 8 trailers, drilled well, septic system, on a school bus route, mail route, garbage/recycle pickup at the end of driveway, and 1 garden shed. Leave the city behind and enjoy the fresh air of the country! Many amenities nearby. Minutes to the Town of Apsley, Library, Post Office, LCBO, Gas, Pharmacy, Restaurants, Hardware, Gift Store, North Kawartha Community Centre, Chandos Beach Grocery, Parks, Trails, Hwy 28 Apsley Fire Department plus more. Don't miss out on this incredible opportunity to make this beautiful home yours! (id:61423)
Right At Home Realty
2 - 566 Frank Hill Road
Kawartha Lakes (Emily), Ontario
Great opportunity for this 1,076 sq.ft. unit for lease in the Fowler's Corners Plaza. High traffic location & great exposure at the corner of Hwy 7 and Hwy 28. There is 337 feet of highway frontage with multiple entrances & lots of paved parking on this 2.6 acre lot. Excellent retail/office space. T.M.I. $9.95 (Rent $2,241/month, T.M.I. $892/month). (id:61423)
RE/MAX Hallmark Eastern Realty
1337 Tudor Crescent
Peterborough East (South), Ontario
Charming raised bungalow offering 2+2bed, 2 baths, approx 2000sqft of total living space located in desirable South East Peterborough mins to parks, schools, shopping, restaurants, Liftlock Golf Course, & Hwys. Upper living presents open-concept living comb w/ dining space. Eat-in family sized kitchen w/ pantry. *Convenient separate laundry* Two spacious bedrooms & 4-pc bath perfect for growing families. Primary bedroom W/O to rear deck. Bsmt in-law suite finished w/ 2 additional bedrooms, open concept living comb w/ dining, galley kitchen, 3-pc bath & separate laundry. Perfect home for buyers looking for a finished bsmt in-law suite. Live upstairs while renting the bsmt. Ideal for buyers looking for single-level living. Fully fenced backyard for summer entertainment & all pet lovers. (id:61423)
Cmi Real Estate Inc.
2788 Hwy 35
Kawartha Lakes (Ops), Ontario
Nearly Nine Acres of Investment Potential with Ag Support Zoning. Situated on the southern edge of Lindsay, with highway frontage on 35S this lot will do nothing but grow in value as industry and development intensify toward its location. Natural gas exists at the property, and hydro service at the road, you can grab this parcel up for your own business venture, or land bank it for the future potential it holds. (id:61423)
Royal LePage Kawartha Lakes Realty Inc.
22 Lawrence Street N
Kawartha Lakes (Omemee), Ontario
Rare Waterfront Opportunity Stunning 4-Bedroom Home on Chemong Lake!Experience the beauty of year-round waterfront living just minutes from the city! This charming detached family home sits on a deep private lot, offering breathtaking lake views and modern comforts in a peaceful residential neighborhood.Property Highlights:Prime Location Just 1.5 hours from the GTA, with easy access to Highway 115 for a seamless commute.Spacious & Bright The open-concept living and dining area features stunning lake-view windows and sliding doors leading to a newly built deckperfect for enjoying your morning coffee while watching the sunrise.4 Bedrooms & 2 Bathrooms The main floor includes two well-sized bedrooms and an updated 2-piece bathroom. The walk-out lower level offers a comfortable living space, two additional bedrooms, a 3-piece bathroom, laundry, and utility room.Outdoor Paradise Step outside to a private backyard with direct lake accessideal for boating, fishing, swimming, or simply relaxing by the water.A rare find in a highly sought-after waterfront community! Whether youre looking for a full-time residence, vacation home, or investment property, this lakeside retreat has everything you need.All measurements to be verified by the purchaser.Schedule your private viewing today! (id:61423)
Realty 7 Ltd.
3895 Loop Road
Dysart Et Al (Harcourt), Ontario
An Exceptional Turnkey Opportunity Awaits in the Heart of Cottage Country. Introducing the Harcourt General Store, a true "one-stop shop" feat. a gas station, propane sales, convenience store & an adjacent residential property offering an outstanding business venture. Ideal for a family-run operation, this highly profitable establishment includes a retail area with LCBO, spirits, and beer (LCBO licensed), lottery sales, convenience items, cigarettes, premium coffee (De Mello), ice cream, sandwiches, restroom facilities & office space all situated on 0.8 acres of land. The gas station boasts high fuel volume, double-wall fiberglass underground fuel tanks, and cutting-edge dispensing equipment. Also included is a beautifully renovated two-bedroom bungalow with a finished basement, making it perfect for a live-work arrangement. Located in the heart of Harcourt and next to a popular snowmobile trail, this property benefits from steady traffic, presenting an ideal investment opportunity. (id:61423)
Royal LePage Your Community Realty
9 - 19 West Street
Kawartha Lakes (Fenelon Falls), Ontario
Seeking A Waterfront Community Lifestyle Without The Work? Welcome to the Fenelon Lakes Club For Maintenance Free Living. This Is The Last Builder Club Townhouse and Comes With Full New Builder Tarion Warranty and An Incredible 1.99% 2 Year Mortgage Rate. *Must Qualify. Over 1500 square feet of Beautiful Light Filled Living Space. A Great Kitchen With Quartz Counter-Tops, Gas Range & Stainless Steel Appliances. The Peninsula Breakfast Bar Has Seating For 3 Plus a Dining Area Overlooking a Spacious Living Room With Soaring 2 Story Ceiling and Large Gas Fireplace. Main Level Primary with 4 Piece Ensuite and Ample Closet Space. Main Floor Laundry, Powder Room and Direct Access to Your Garage. Access to Your Own Private Outdoor Living Space with Patio . The Best Part... The Grass and Lawns Are Watered For You and Room For Raised Bed Vegetable Garden or Potted Plants. Gorgeous Staircase Leads you To the Second Floor With Two Bedrooms, Den/Office , 4 piece bath with tub and Huge Walk In Closet. Luxury Vinyl Plank Flooring Throughout. There is a Second Floor Balcony Facing the Lake to Take In the Sunsets. Fenelon Lakes Club Sits on 4 Acres. Club House with Gym and Common Room, In-ground Pool, Tennis and Pickleball Plus an Exclusive Dock Area For Residents to Take in the Sunset and Swim in the Beautiful Waters of Cameron Lake. Amenities to be Completed Summer 2025. Walking Distance To the Town of Fenelon Falls With Great Shops, Restaurants. (id:61423)
Sotheby's International Realty Canada
17 Battelle Road
Bancroft (Bancroft Ward), Ontario
This large family home has been lovingly maintained with many upgrades in the past few years including metal roof, vinyl siding on the house and garage, screened in full length porch, carpet and flooring, windows, LED lighting, propane furnace and A/C, kitchen soft close cupboards, appliances, bathroom reno, garage door and electric vehicle or generator plug in the garage. Enter the home through the small mud room where you can leave your shoes and coats and head through to the large eat in kitchen. A pantry with pine shelves and a laundry room are accessed from the bright kitchen in their own separate rooms. The living room has a cozy cottagey feel with half log siding on two accent walls. Upstairs you will find a very generous primary bedroom with two large closets and newer windows. The other two bedrooms also have large closets and newer windows. Enjoy the large backyard with apple trees and a clear area for the kids. Situated within walking distance to downtown, this home is close to the Heritage Trail which is used for walking, biking, ATVing and snowmobiling. Close by is the York River and beautiful parks. Walk downtown and enjoy theatre and shopping. This home is move in ready and awaits only your personal touches. (id:61423)
Ball Real Estate Inc.
