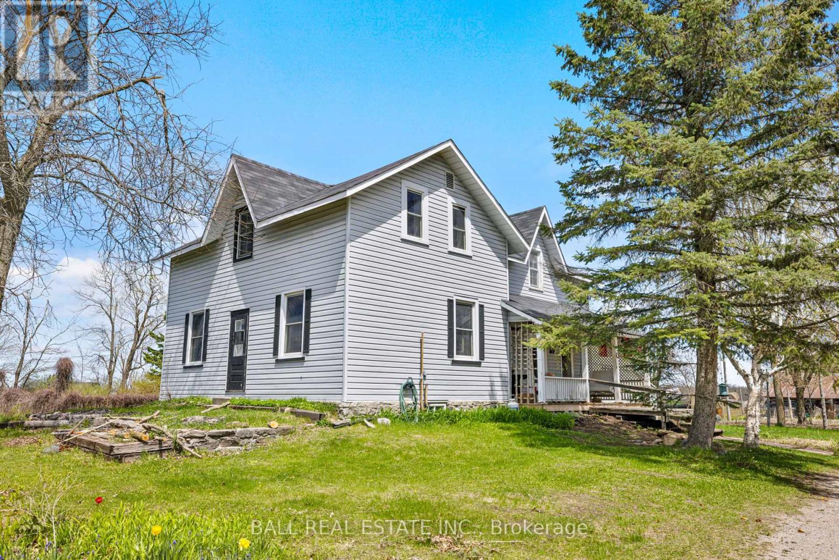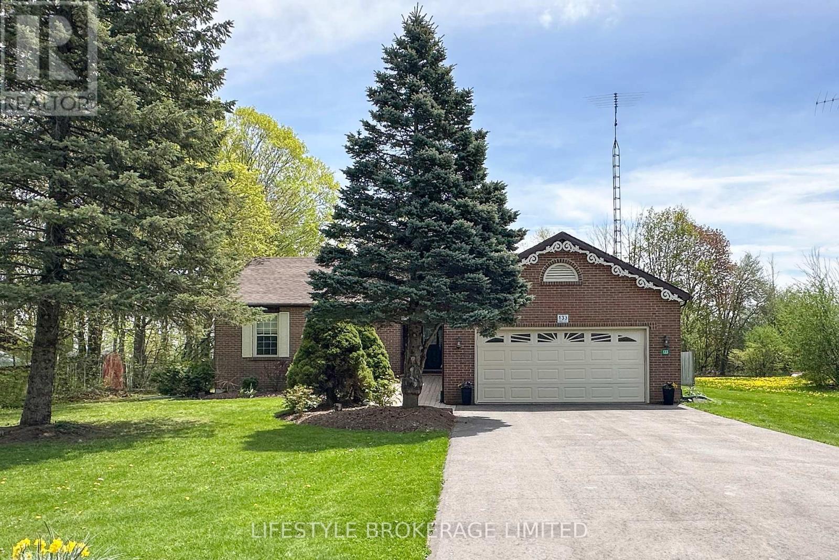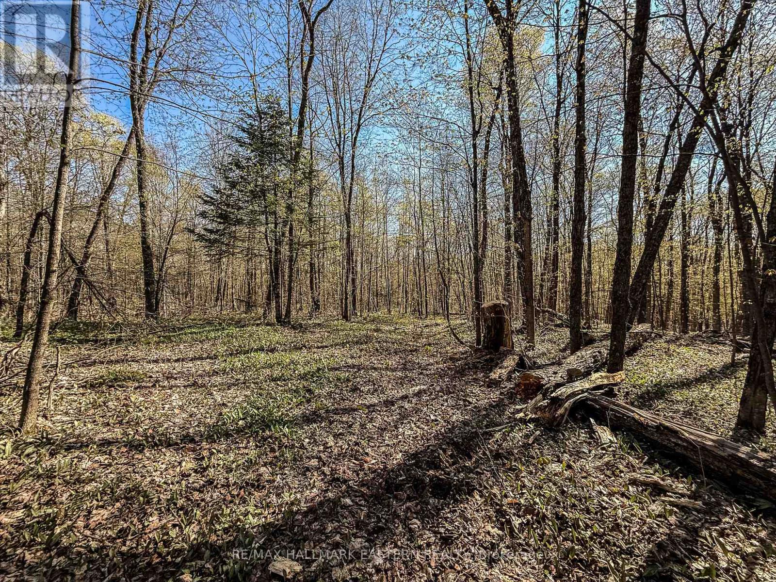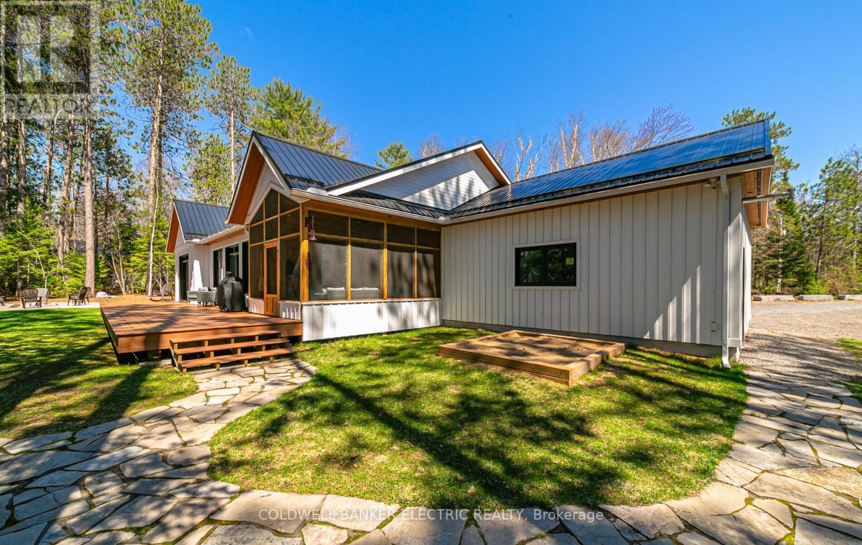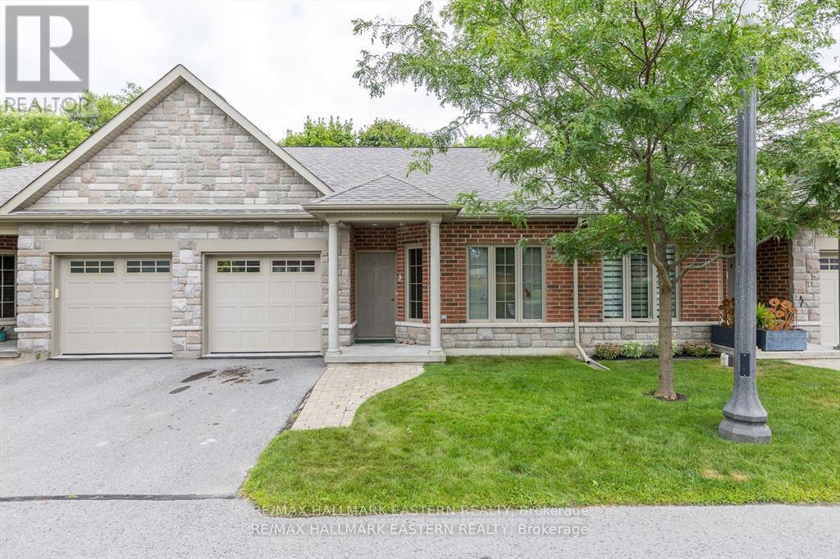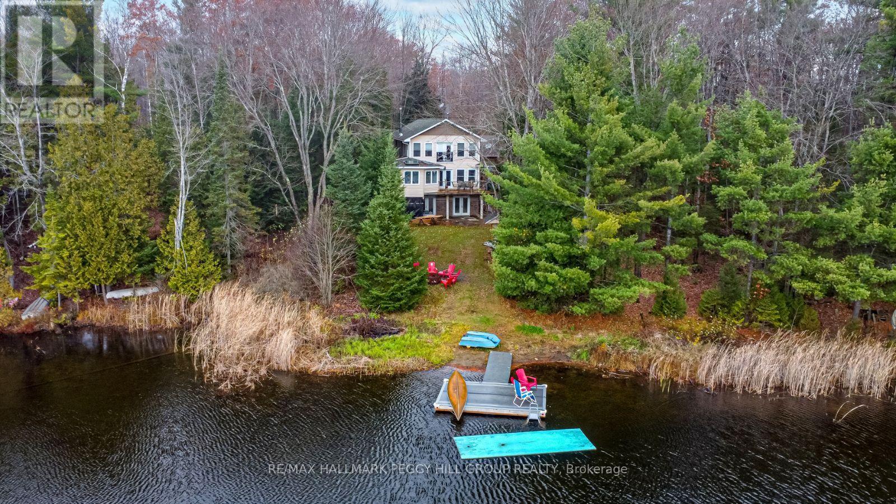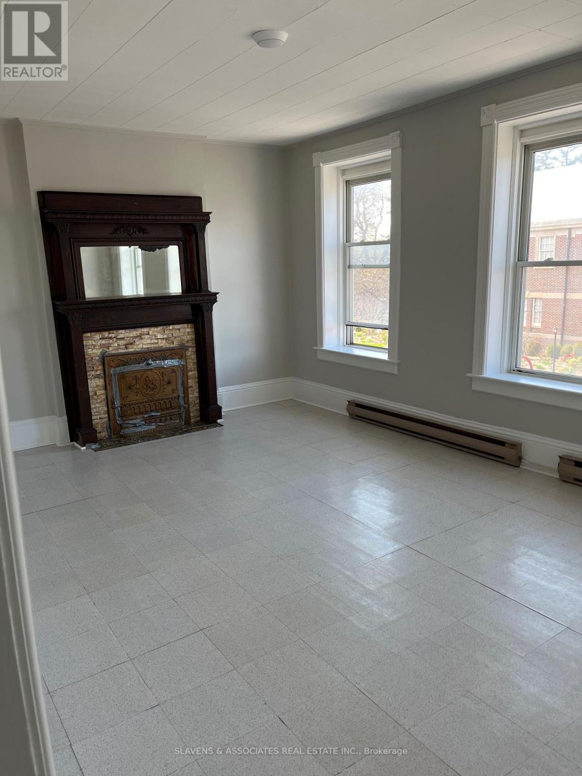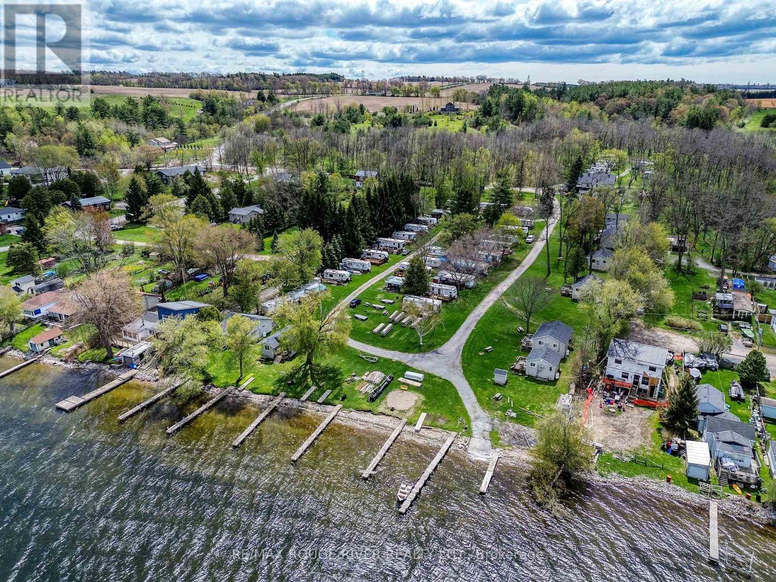589 County Road 8
Kawartha Lakes (Fenelon Falls), Ontario
Welcome to the next chapter of your story a home that grows with you. Set back from the road and framed by wide-open skies and peaceful surroundings, this charming 2-storey home invites you to settle in and make it your own. With four spacious bedrooms, two full bathrooms, and a generously sized parcel of land, it offers the kind of flexibility and comfort that's hard to come by. Whether you're dreaming of more space for your growing family, a place to plant a garden and let your kids roam free, or the perfect canvas for your own design vision, this home is full of opportunity. It's not just a property it's a starting point for something beautiful. (id:61423)
Ball Real Estate Inc.
133 Robmar Crescent
Kawartha Lakes (Manilla), Ontario
UPDATED 3 BEDROOM BUNGALOW ON 1/2 ACRE IN SOUGHT AFTER MANILLA WOODS SUBDIVISION. ENJOY LOWER KAWARTHA LAKES PROPERTY TAXES WHILE LIVING JUST ACROSS THE STREET FROM DURHAM REGION. MAIN LIVING AREA HAS SOUTHERLY EXPOSURE WITH WALKOUT TO A 19' X 21' DECK OVERLOOKING PRIVATE REAR YARD. FEATURES HEATED BATHROOM FLOORS. SERVICES WITH TOWN WATER, NATURAL GAS, FIBER OPTIC INTERNET & SCHOOL BUS ROUTE. 21' X 72' DRIVEWAY GREAT FOR RV PARKING, PLUS VEHICLE ACCESS TO THE REAR YARD TOO. HOME HAS 200 AMP SERVICE SUITABLE FOR CAR CHARGER INSTALLATION. LOCAL AMENITIES INCLUDE; VARIETY STORE/POST OFFICE, LIBRARY & SERVICE STATION OFFERING A COFFEE BAR & COMPETITIVE GAS PRICES. THE TRANS CANADA TRAIL CROSSES SIMCOE ST. 1 KM SOUTH OF MANILLA. THE HOME IS VERY ENERGY EFFICIENT. OWNER 95% HEATS WITH THE GAS FIREPLACES. LAST YEAR'S GAS COSTS $1,256.24. BACK UP ELECTRIC HEAT USED MINIMALLY. LAST YEAR'S ELECTRICITY COSTS $1212.73. SHINGLES REPLACED IN 2019, MOST WINDOWS UPDATED & DRIVEWAY PAVED 2024.GREAT LOCATION! 15-20 MINUTES TO PORT PERRY, 20 MINUTES TO LINDSAY. (id:61423)
Lifestyle Brokerage Limited
2494 Hadlington Road
Highlands East (Monmouth), Ontario
Looking for a beautiful place to build your dream home? This surveyed (2021) 10 acre parcel of land is situated on a year round municipal road amongst other homes and close to the town of Wilberforce and up the road from a beach and boat launch on Monmouth Lake. Hydro readily available as there is an easement for hydro lines running across the middle of the property. There is a driveway in place and an area of land has been partially cleared for ease of entrance. Priced to sell and won't last long! (id:61423)
RE/MAX Hallmark Eastern Realty
1595 Poplar Point Road
Selwyn, Ontario
WOW ! Where to begin? Located within 15 minutes to Peterborough, 3 minutes to Jones Beach Bridgenorth for public boat launch, on school bus routes & 5 minutes to Selwyn Conservation for beach, trails and outdoor fun on Chemong Lake. On the outside, this 2003 custom build, all brick bungalow, offers a 2 car oversized garage with brand new garage doors and access to basement, ample parking, 0.69 acres with a fenced yard, massive deck, gazebo, hot tub, pool and ample space for entertaining. On the inside, you are greeted with oak stairs leading to a large waterfall granite island in your expansive open concept recently renovated kitchen, 9 foot high ceilings, large windows, evening sunsets, hardwood flooring throughout, 3 bedrooms with hallway door for sound separation, primary bedroom offers a full en-suite and walk-in closet. Basement is also open concept with luxury vinyl plank flooring throughout, bedroom, full bathroom, wood fireplace, ample storage and a private laundry room with access to garage. Homes like this are far and few in between. (id:61423)
Century 21 United Realty Inc.
36 Riverside Drive
Kawartha Lakes (Lindsay), Ontario
Experience lakeside living with this exquisite bungalow, perfectly situated on the shores of Sturgeon Lake with stunning Western exposure. Featuring 2+2 bedrooms, 3 baths, this home offers a year round home just 10 minutes from Lindsay for amenities & services. Access the Trent Waterway System for boating adventures, fishing & swimming right from your own backyard! The main floor boasts a well-appointed kitchen, a dining room with w/out to deck perfect for family meals & a living room with expansive lake views. The primary bedroom is complete with a 3-piece ensuite & his/hers double closets, a 4-piece bath & 2nd bedroom for family members & guests. Laundry room with access to the conveniently attached 2-car garage offers ample space for vehicles & additional storage. The lower level features a rec room, 2 additional bedrooms, a 3-piece bath & a utility room for all your storage needs. Private boat launch. Whether you're sipping morning coffee on the deck, hosting a barbecue with friends, or enjoying a peaceful evening by the water, this waterfront bungalow offers an idyllic setting for creating cherished memories. (id:61423)
Royal LePage Kawartha Lakes Realty Inc.
17 Ida Ho Lane
Faraday, Ontario
Envision 290 feet of Private, pristine WEST facing waterfront on Bow Lake, offering incredible deep clean swimming less than 60' from your dream home! 3800 finished sq ft of luxury tucked into a mature 1.5 acre pine grove. This modern, meticulously planned, 5 bed, 3 bath custom built home/cottage, features 3 main floor bedrooms and 2 main floor bathrooms. The Primary Suite has vaulted ceilings and walkout to the deck, 3-piece ensuite with double custom vanity, large rain shower and heated floor. Fully finished basement includes 2 additional bedrooms plus a 4-piece bath, large rec room, oversized laundry room and tons of storage space. Quartz countertops in kitchen and main floor baths, Ash engineered hardwood throughout the main floor and basement, tile in bathrooms, foyer/mudroom. Still looking for more space? Attached 2-car heated garage with direct entry to the foyer. Power outage? No problem, 11kW automatic generator wired into the home. Enjoy the sounds of nature from your screened-in porch, then venture outside onto your composite deck and bask in the late afternoon sun. Find your Zen at the end of the day as the Sun sends sparkles across the water for a priceless SUNSET! Why not dip your toes in Bow Lake from the edge of your dock while loons, ducks, otters and turtles swim by. Bow Lake has no public access point, meaning you share this beautiful water with only a handful of neighbours! Enjoy easy outdoor living with raised garden beds, mature asparagus patch, Kids' playground and sandbox. If you have more motorized toys than the garage can handle, move them out to the detached drive shed. Care to wet a line? Excellent bass, pike and perch fishing! Centrally located, 10 min north to the full service town of Bancroft, where you'll find shopping, restaurants, rec centre, parks, Schools, and a Hospital; travel south 25 min to the town of Apsley equipped with state of the art hockey arena, gym, and rec hall, putting convenient rural living at your fingertips. (id:61423)
Coldwell Banker Electric Realty
104 Moon Line Road N
Trent Lakes, Ontario
Welcome To This Stunning, 2024 Built Bungalow Nestled On A Private 1-Acre Lot, Just 5 Minutes From Bobcaygeon And Just Over 1.5 Hours From The GTA. This Custom Home Blends Modern Comfort With Timeless Natural Finishes. Step Inside To Find A Bright, Open-Concept Layout With Light Earth Tones, Custom Wood Doors, Trim & Built-In Storage Throughout. The Heart Of The Home Is The Chef-Inspired Kitchen Featuring Caf Appliances, Quartz Countertops, Gold Accents, And Ample Storage, Perfect For Everyday Living And Entertaining. The Living And Dining Area Is Flooded With Natural Light From Large Windows That Frame Peaceful Views Of Your Private Backyard. Step Out Onto The Deck For Seamless Indoor-Outdoor Living. The Luxurious Primary Suite Includes A Spa-Like 4-Piece Ensuite With A Freestanding Tub, Double Vanity, Custom Tile Shower, And A Walk-In Closet With Built-In Wood Shelving. Two Additional Main-Floor Bedrooms Share A 3-Piece Bath With A Custom-Tiled Shower, Plus There's A Dedicated Office Or Flex Space Just Off The Living Area Ideal For Remote Work Or Hobbies. This Home Features A Triple Car Garage, ICF Foundation, Commercial-Grade Hot Water Heater, Forced Air Propane Heating & Central Air For Year-Round Comfort. The Partially Finished Basement Offers Incredible Potential, With Large Windows, Drywall, Insulation, And A Rough-In For A Future Bathroom. Final Grading, Front Porch & Rear Deck Stairs To Be Completed Prior To Closing. Move In And Enjoy Everything This Exceptional Home Has To Offer! (id:61423)
Royal LePage Kawartha Lakes Realty Inc.
3 Wingett Way
Smith-Ennismore-Lakefield (Lakefield), Ontario
Welcome to 3 Wingett Way. Located centrally to all that the beautiful Village of Lakefield has to offer. This 2 bedroom brick and stone condo features open concept 23'x14' living, dining, kitchen area with walkout to patio backing onto green space, covered front entrance with private parking and attached garage with entrance into condo, ensuite 4 pc bath off main bedroom, 2 piece powder room. All appliances included. Enjoy walking trails. Short walk to all amenities. All rooms recently painted (id:61423)
RE/MAX Hallmark Eastern Realty
4 Clover Court
Kawartha Lakes, Ontario
YOUR FOUR-SEASON TICKET TO LAKE LIFE WITH 140 FT OF SHORELINE ON 1.61 ACRES! Imagine mornings with coffee on your balcony as loons call across the water, afternoons spent reeling in smallmouth bass or cruising the lake by pontoon, and evenings gathered around the fire pit beneath a canopy of stars. This incredible year-round home or cottage on Crego Lake offers 140 ft of private sandy shoreline, a lush forest backdrop, and access to 600 acres of nearby wilderness trails for hiking and cross-country skiing. Set on a 1.61-acre lot along a privately maintained road, this four-season retreat is surrounded by moose, deer, and total peace, yet just 10 minutes from daily essentials in Kinmount and under 25 minutes to shopping and a hospital in Minden. Over 3,500 finished sq ft are filled with natural light, five skylights, expansive windows, two wood stoves, pot lights, and a bright open layout. The functional kitchen features dark-toned cabinetry with some glass fronts, stainless steel appliances, subway tile backsplash, and a breakfast bar ledge, while the lakeview living and dining area offers two walkouts to a balcony. A three-season sunroom with wraparound windows adds a quiet spot to soak in the views. With seven bedrooms in total, including a spacious primary suite with a walk-in closet, private balcony, and 3-piece ensuite, plus a main floor bedroom with a 4-piece ensuite and another second-floor suite with its own ensuite and walk-in closet, there's room for everyone! The partially finished walkout basement includes a rec room with a bar area, wood stove, ample games space, and two sets of double garden doors. Two laundry areas are conveniently located on the main and second levels. A 10x16 workshop, 6x8 shed, oversized two-car garage, and parking for 8+ vehicles add functionality to the fun. Whether it's your weekend escape or your forever #HomeToStay, this is where cannonballs, campfires, and cozy nights set the stage for a lifetime of memories made by the lake! (id:61423)
RE/MAX Hallmark Peggy Hill Group Realty
5 - 15 King Avenue W
Clarington (Newcastle), Ontario
This cozy 1-bedroom unit is in a prime location, surrounded by local food favourites like House Taps and Walshs. You also have easy access lots of shopping for all of your daily needs. Close to the Rec Complex for gym goers and easy access to Lake Ontario and trails for nature lovers. Ideal for singles or couples who value convenience and community. Parking available $60/month per car. (id:61423)
Slavens & Associates Real Estate Inc.
8 - 45 King Avenue W
Clarington (Newcastle), Ontario
Great opportunity to live in Historic Newcastle, in the heart of Clarington only minutes from the 401. Live on picturesque King Ave in the centre of town. The apartment is open an bright. The price includes all the utilities. The building is pet friendly, has a laundry room, and parking is available for $60/month per car. (id:61423)
Slavens & Associates Real Estate Inc.
5194 Tower Manor Road
Hamilton Township, Ontario
Tower Manor Lodge Offers Proven Cash Flow with Expansion Potential. An exceptional opportunity to acquire a turnkey waterfront resort with solid cash flow and room for growth. Tower Manor Lodge spans 6.5 acres along 275 feet of Rice Lake shoreline and includes 37 fully serviced seasonal trailer sites and 11 well-maintained housekeeping cottages delivering stable, recurring revenue. The on-site retail store is underutilized, offering immediate upside potential by servicing both resort guests and the surrounding residential area. The property also features a 6-bedroom century home with historic charm, perfect for a B&B conversion, staff housing, or value-add accommodations. This is a seasonal operation with the option to extend into the shoulder seasons, unlocking further revenue without substantial capital expenditure. Zoning, location, and infrastructure all support additional monetization strategies, including premium short-term rentals or value-enhancing upgrades. Package available upon request. (id:61423)
RE/MAX Rouge River Realty Ltd.
