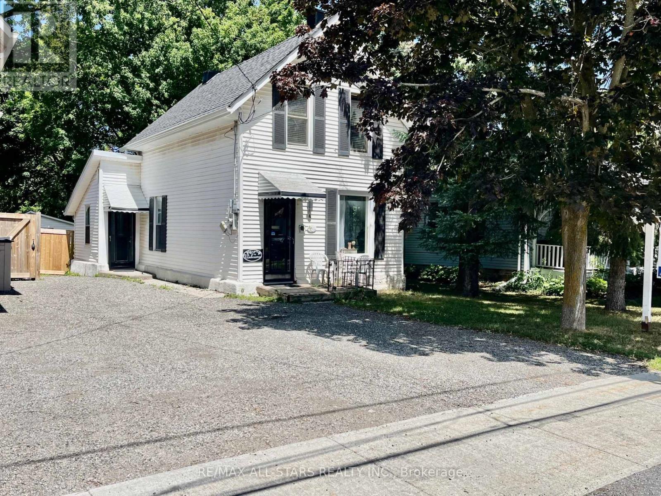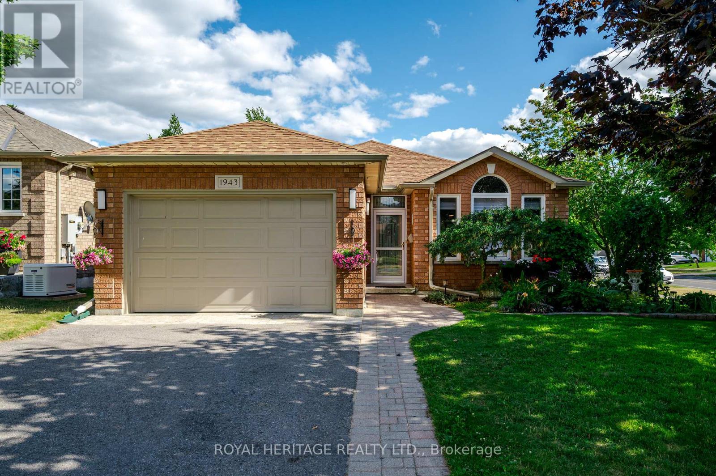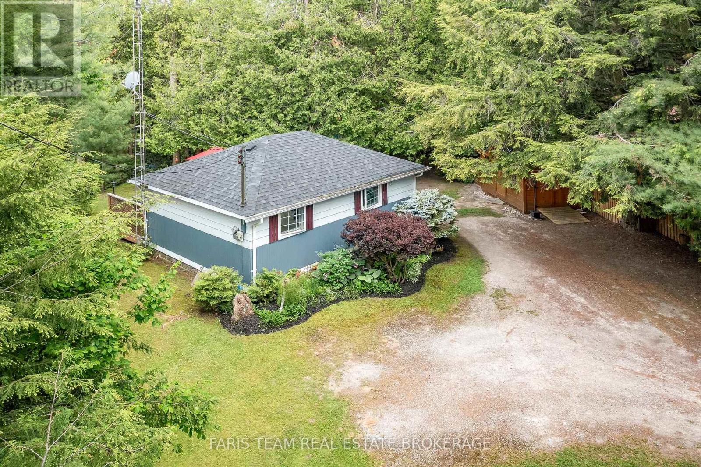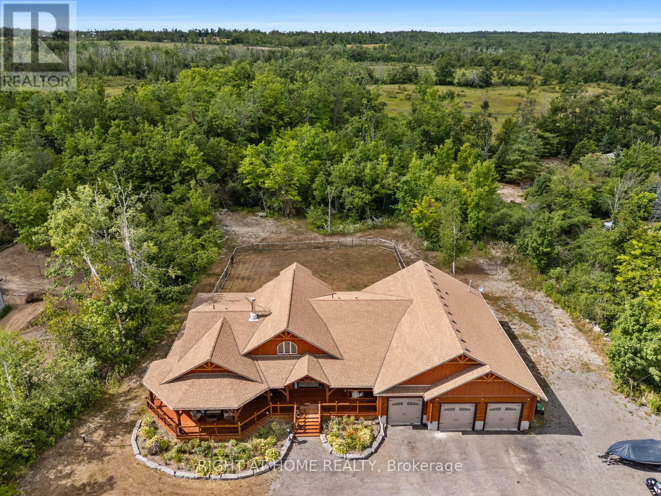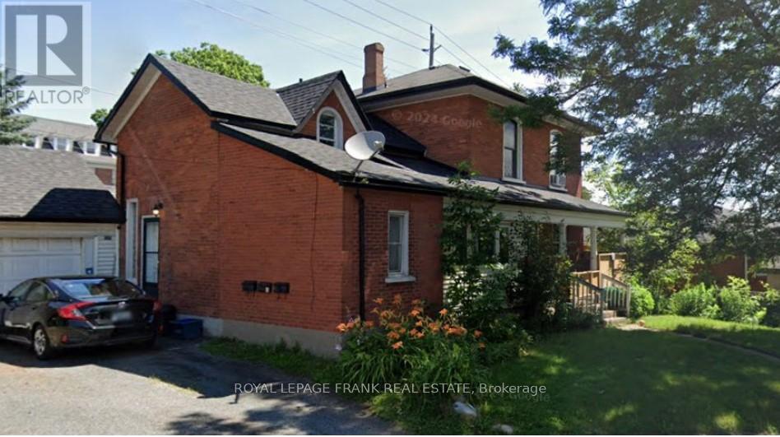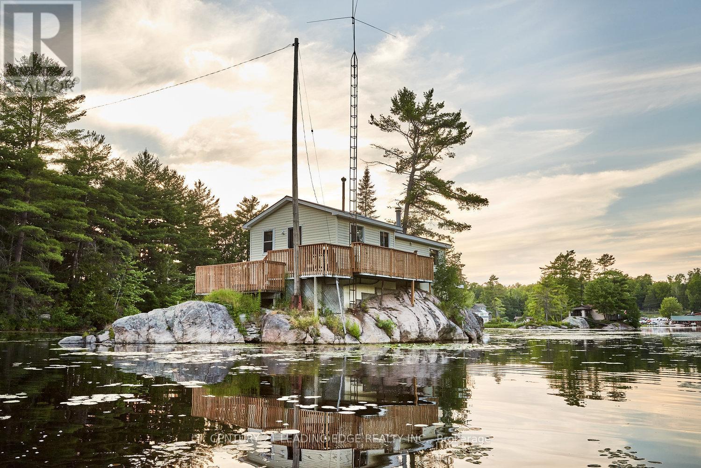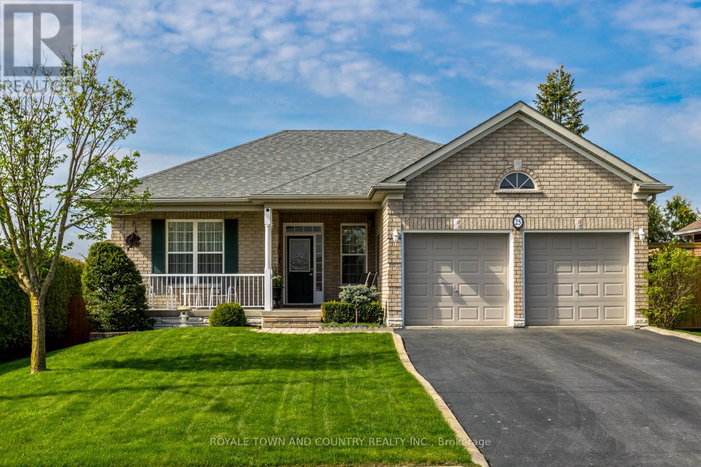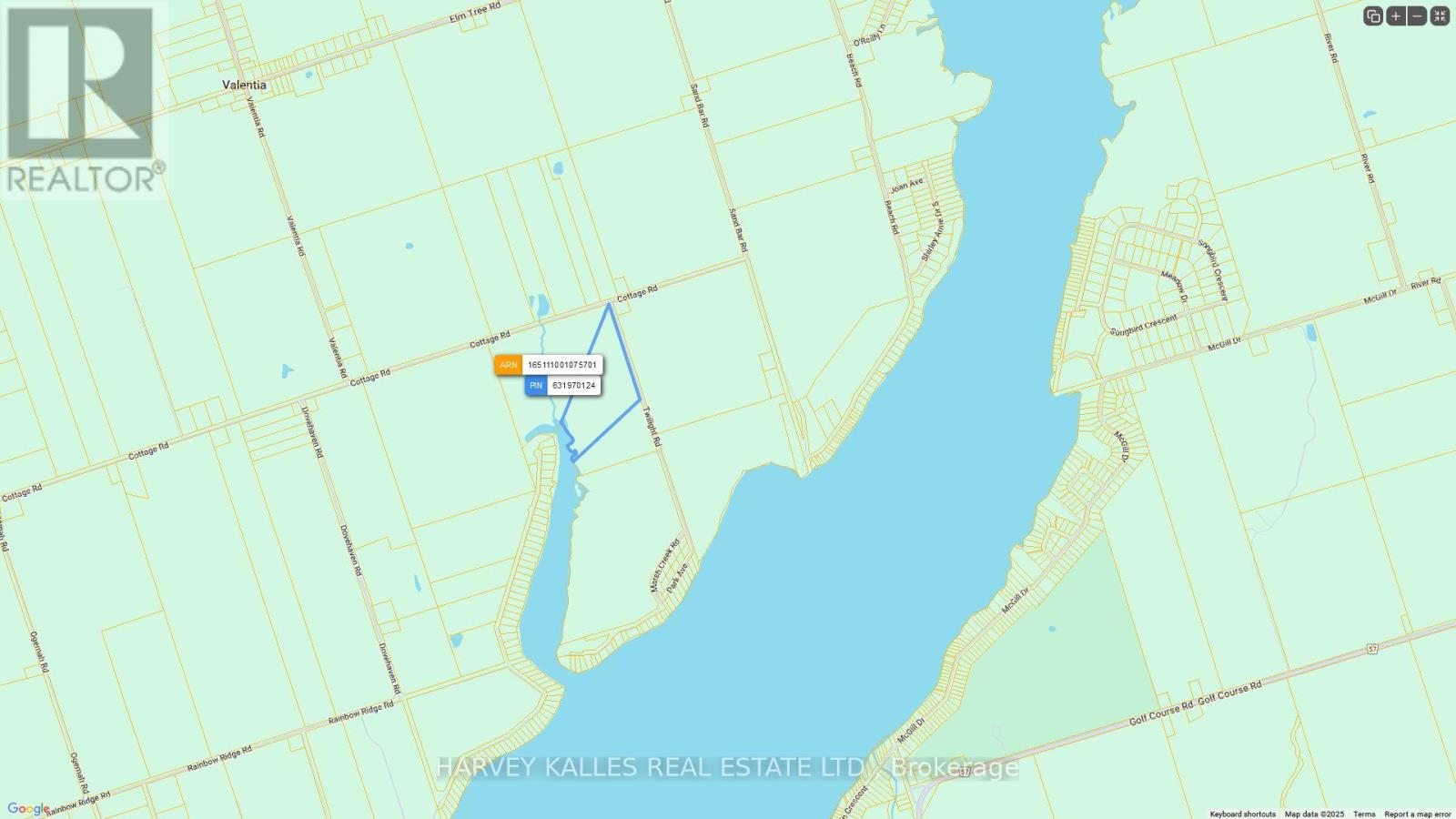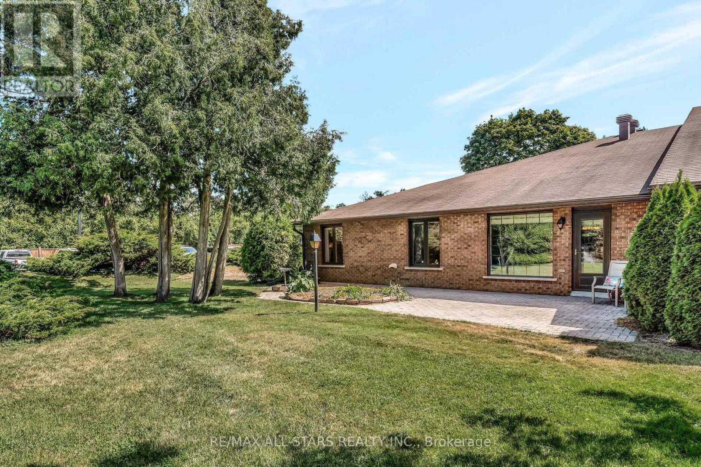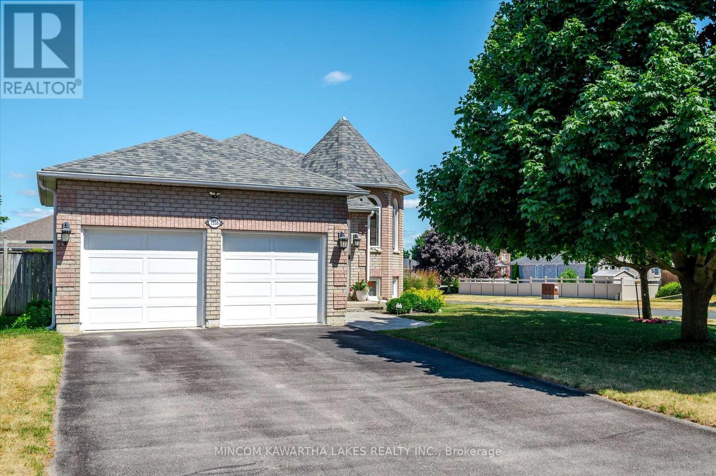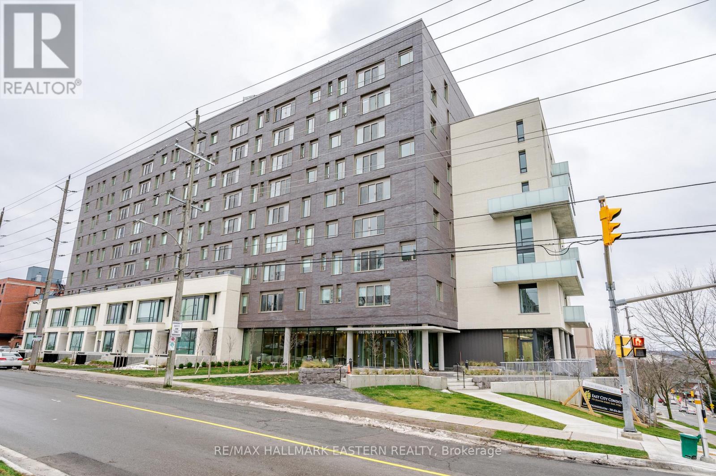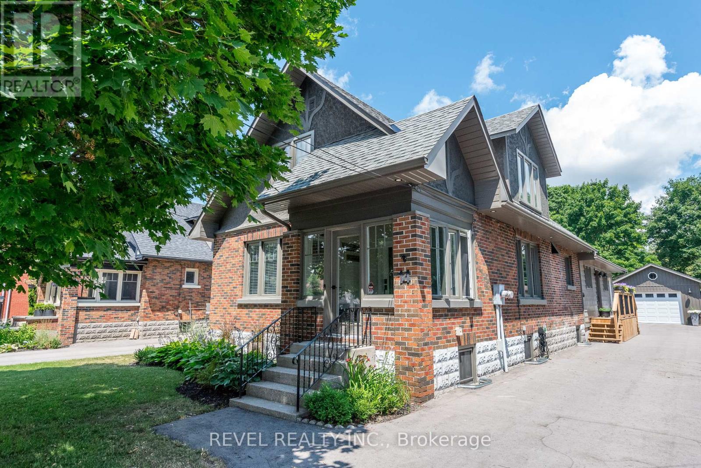44 Elgin Street
Kawartha Lakes (Lindsay), Ontario
Affordable starter home! This charming 1 1/2 storey home in the desirable North Ward of Lindsay is perfect for a young family. Located in a great school area and a quiet neighborhood, it's close to parks and features an extra-large fenced yard with a detached garage and garden shed. The yard is ideal for children and family pets. Inside, you'll find an eat-in kitchen, two bathrooms, and convenient main floor laundry. The front living room doubles as a main floor bedroom when needed, and the spacious family room at the back, complete with a cozy wood fireplace, is the perfect spot to unwind at the end of the day. Don't miss out on this opportunity! (id:61423)
RE/MAX All-Stars Realty Inc.
1943 Cherryhill Road
Peterborough (Monaghan Ward 2), Ontario
A well-maintained brick bungalow set on a professionally landscaped corner lot in Peterborough's sought-after west end. Offering three bedrooms, a 3-piece bath with a large walk-in shower, and main-floor laundry, this home is perfect for those seeking the ease and convenience of one-level living. The open-concept living and dining area showcases hardwood floors and an abundance of natural light. Beautifully appointed, the modern and stylish eat-in kitchen features high-end quartz countertops, soft-close floor-to-ceiling cabinetry, wood-dovetail full-extension drawers, undermounted lighting, and stainless-steel appliances (2019). As a bonus, the sunroom offers a comfortable space to relax and unwind. The fully finished basement extends the living space with a spacious family room complete with a gas fireplace, a versatile rec room or office, a four-piece bath, and a generous storage/workshop area. The private, fully fenced backyard, enclosed with low-maintenance composite fencing, provides an inviting outdoor oasis with a covered deck, interlocking stone patio, and raised garden beds. The oversized garage includes two man doors and direct access to the home's front foyer. Major updates include: shingles (2019), triple-glaze windows (2015), front door (2019), custom window coverings (2019), furnace and AC (2019), Generac generator (2020), high-efficiency washer/dryer (2024), and landscaping (2025). Don't miss out on this turnkey property in a prime location! (id:61423)
Royal Heritage Realty Ltd.
21 Stanley Road
Kawartha Lakes (Carden), Ontario
Top 5 Reasons You Will Love This Home: 1) Discover the ultimate peaceful lakeside living at this enchanting four-season retreat, perfectly perched on an elevated point along 130' of pristine natural shoreline where you can take in breathtaking, panoramic views of the Trent Severn Waterway from the expansive interlock patio, a tranquil setting ideal for relaxing mornings, sunset dinners, or entertaining under the stars, alongside seamless boat access to Lake Simcoe and beyond 2) Cozy and inviting home presenting a main living room opening directly onto a private deck, offering additional sweeping water views and an effortless indoor-outdoor flow, whether you're sipping coffee at sunrise or hosting guests, every moment is framed by natures beauty 3) Boating enthusiasts will appreciate the dry boathouse, conveniently located beside a 20' dock, perfect for year-round storage of your boat and water toys, keeping them protected and ready for your next adventure 4) For hosting family and friends, a charming additional bunkie with its own shower provides a flexible, private space, ideal for guests, kids, or even a home office 5) All of this is nestled on over half an acre of lush, mature trees, offering serenity, shade, and exceptional privacy, whether you're ready to enjoy the property as-is or dreaming of expanding and creating your dream lakefront estate. 444 above above grade sq.ft. (id:61423)
Faris Team Real Estate Brokerage
177 Ellwood Crescent
Trent Lakes, Ontario
Welcome to 177 Ellwood Crescent, a unique country retreat, where craftmanship is a cornerstone of this custom built 5 year old, 3000 square foot log home sitting on 2 acres. Open the front door and you are met with vaulted wood ceilings and the perfect open plan, just calling for dinner parties and family gatherings. Relish in the custom kitchen with massive island, the ideal spot to chat while preparing meals. The dining room affords so much room space and the crowning jewel of this open space is the floor to ceiling granite fireplace where winters will never be the same. In addition to the three bedrooms, there is a light filled office, currently used as an art studio. The primary bedroom includes a dreamy walk-in closet with custom cabinetry, a four piece bath with freestanding tub and garden doors leading to the covered deck. There are so many thoughtful touches such as: hickory hardwood flooring throughout, porcelain tile floors, custom pine staircase leading to the unfinished basement that includes a rough in for a 4th bathroom, a spacious main floor laundry room, a fully fenced yard, armour rock landscaping, an incredible covered 2000 square foot wraparound deck with cedar boards, a convenient circular front driveway and if all that wasn't enough then step out of the house into the attached heated 1900 square foot triple car garage with a 4th garage door at the back so you can drive through. This property and all it offers has to be seen to be truly appreciated. The value here is immense, affording privacy but is located just outside Bobcaygeon. A log estate designed for entertaining, relaxing and living beautifully! Watch the video, book a showing and see all this property has to offer! (id:61423)
Right At Home Realty
56 Hilliard Street
Peterborough North (North), Ontario
Fully rented solid brick legal non-conforming triplex in the central north end near Adam Scott, the Rotary Train and George and Water Streets. 3 One bedroom units. Double car garage. New gas furnace in 2021. New shingles on upper roof in 2012, new shingles on lower roof and garage in 2021. All units have fridges, stoves and one unit has a washer and dryer included. Income and expense sheet with breakdown available. Gross income $44604.00. Two tenants on leases, one is month to month. Owners cut grass, tenants look after snow. All units have 4 pc baths, one unit has an extra 2pc bath. Pre-sale inspection available. One gas furnace, one gas hot water tank, owner pays gas. 2 tenants pay their own hydro. Owner pays water/sewer for building. (id:61423)
Royal LePage Frank Real Estate
3402 Island 340
Trent Lakes, Ontario
Priced to sell! Look no further for your beautiful island getaway! This bright and pristine seasonal home is located on Big Bald Lake and equipped with everything you need to relax and enjoy the natural surroundings! This property offers a 360 degree view as far as the eye can see! 150' of unobstructed waterfront w/ decking almost around the entire perimeter of the home. Spacious patio, perfect for dining or entertaining! Swim or fish off of the privacy of your own dock or venture out to Catalina Bay on your kayak or watercraft! Approx. just 30min north of Peterborough! This is truly a rare gem! **EXTRAS** Includes all existing appliances, light fixtures and window coverings; steel roof; Enjoy this private getaway - watercraft/fishing in the summer and snowmobile in the winter (300m to the bay); Flexible closing! (id:61423)
Century 21 Leading Edge Realty Inc.
25 Sylvester Drive
Kawartha Lakes (Lindsay), Ontario
Welcome to this sprawling bungalow tucked away on a quiet in-town street, backing onto lush green space and bordering a municipal park offering a rare blend of privacy and convenience, just minutes from shops, schools, and all amenities . Inside, soaring cathedral ceilings and an airy open-concept layout set the tone for relaxed living. The spacious living and dining areas flow seamlessly into a bright three-season sunroom with a walkout to a large deck perfect for summer BBQs or peaceful morning coffees. The enclosed hot tub adds a touch of luxury, making it an ideal space to entertain or unwind year-round .The main level features two well-sized bedrooms, including a serene primary suite with a walk-in closet, 4-piece ensuite, and private access to the sunroom. Downstairs, the finished lower level offers two additional bedrooms and a full bath perfect for extended family, guests, or a growing family. A welcoming front porch adds even more outdoor living space, perfect for enjoying the peaceful surroundings or planning your next great gathering. This warm, inviting home checks all the boxes for comfort, space, and location truly a must-see! (id:61423)
Royale Town And Country Realty Inc.
24 Twilight Road
Kawartha Lakes (Mariposa), Ontario
Attention Camps, Clubs, Churches and other Organizations!!!!! Waterfront Property (28 acres) zoned Environmental Protection and Agriculture. This property is being sold as a potential development site for a future recreational water sports park for fishing boat, canoe, kayak, and jet ski access to Lake Scugog and the Trent Severn System subject to development approvals being obtained. The property has a house, pool, outdoor wood broiler and two outbuildings which could be retained and repurposed for club house and recreational purposes. Docks, elevated board walks, a large parking area, barbeque and fire pits, overnight camp sites, sewage treatment and other key features would need to be submitted for development approvals to the local Conservation Authority, the City of Kawartha Lakes, Trent Severn Waterway (Federal Government) and other government agencies. (id:61423)
Harvey Kalles Real Estate Ltd.
101 - 200 East Street S
Kawartha Lakes (Bobcaygeon), Ontario
Welcome to Unit #101 at Edgewater Condos. This beautifully maintained 2-bedroom, 1 bath ground-floor unit offers convenient living with a touch of serenity and is located just steps from the parking lot. Inside, you'll find a bright and functional layout featuring a open-concept living and dining area, bright kitchen, generous bedrooms and a spacious separate laundry room. Step out onto your large private patio where you can relax and unwind to the peaceful sights and sounds of the manmade waterfall and stream creating a truly tranquil outdoor space. Edgewater Condominiums has well-kept grounds and outstanding amenities, including a boardwalk and docks at the waters edge of Little Bob Channel, outdoor pool, a great room and beautifully landscaped gardens. Enjoy the best of maintenance-free living in the heart of Bobcaygeon, just a short stroll from shopping, restaurants, and the waterfront. Whether you're downsizing, investing or looking for a weekend getaway, Unit #101 offers comfort, convenience and community all in one. (id:61423)
RE/MAX All-Stars Realty Inc.
1338 Wildlark Drive
Peterborough West (North), Ontario
Welcome to this charming 3+2 bed, 3 bath raised bungalow, ideally situated in one of the area's top-rated school districts. Lovingly maintained and move-in ready, this home features a spacious primary bedroom with a walk-in closet and a 4 piece ensuite, plus 2 additional bedrooms and a 4 piece bath on the main floor. The updated kitchen includes a walkout to a deck and a fully fenced backyard, perfect for entertaining. The bright lower level offers high ceilings, a cozy rec room with a gas fireplace, a 3rd and 4th bedroom and a large bathroom with a soaker tub. Curb appeal shines with a professionally landscaped interlocking walkway and gardens. Recent updates include a new furnace (2025) for added comfort and peace of mind, North, East and South windows done between 2023-2024, new garage doors, all kitchen and laundry appliances replaced in 2024. (id:61423)
Mincom Kawartha Lakes Realty Inc.
505 - 195 Hunter Street E
Peterborough East (Central), Ontario
Welcome to 195 Hunter St. East, Unit 505! This never-lived-in 2-bedroom, 2-bathroom condo in sought-after East City offers modern living at its finest. Enjoy top-tier building amenities, including a stunning 8th-floor party room with a wrap-around roof top terrace, a main floor meeting room, gym, and a convenient dog washing station. With owned underground parking and a prime location just minutes from downtown and close to all amenities, this unit is ideal for professionals, downsizers, or anyone looking to start fresh in a vibrant community. Property taxes are yet to be assessed. (id:61423)
RE/MAX Hallmark Eastern Realty
14 Bond Street W
Kawartha Lakes (Fenelon Falls), Ontario
Welcome to this beautifully renovated home that seamlessly blends timeless charm with high-end modern upgrades, just a short stroll from the vibrant downtown core of Fenelon Falls. Step inside to discover a thoughtfully redesigned main floor, featuring engineered hardwood (2023), new triple pane windows & exterior doors (2023), 2 piece powder room and a spacious family room with gas fireplace. Cook up a feast in this stunning kitchen that boasts custom soft-close cabinetry (2023), quartz countertops (2023), a dedicated coffee bar with sink and mini fridge, and top-of-the-line appliances including a Dacor 6-burner gas range with double oven, Bosch fridge with interior water dispenser, Bosch dishwasher, and LG washer/dryer. The main floor primary suite is a true retreat, complete with ensuite featuring heated floors, rain shower head, hand held sprayer and tri-diverter wall shower head. Upstairs, you'll find three additional bedrooms and a beautifully updated bathroom. Enjoy outdoor living on the new back deck which features a hook up for a gas BBQ, overlooking the fully fenced backyard (2025) or tinker away in the newly built garage (2023) with subpanel and extra storage space. This home offers the perfect blend of classic character and modern convenience, all within walking distance to restaurants, shops, and the scenic beauty of Fenelon Falls. A rare opportunity to move in and enjoy without lifting a finger! (id:61423)
Revel Realty Inc.
