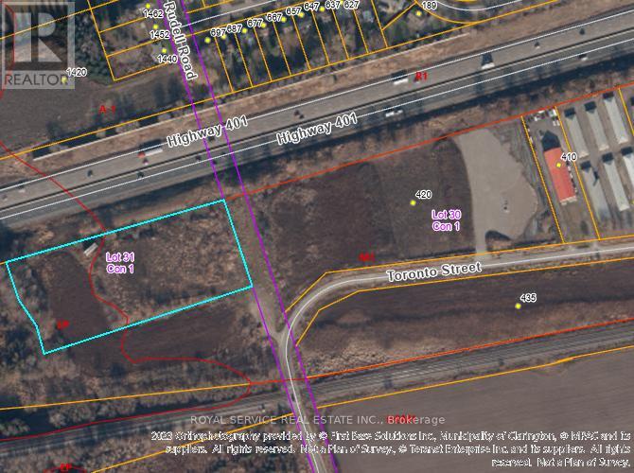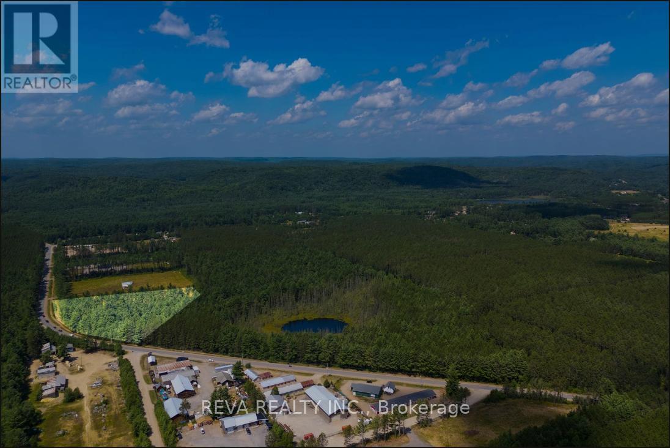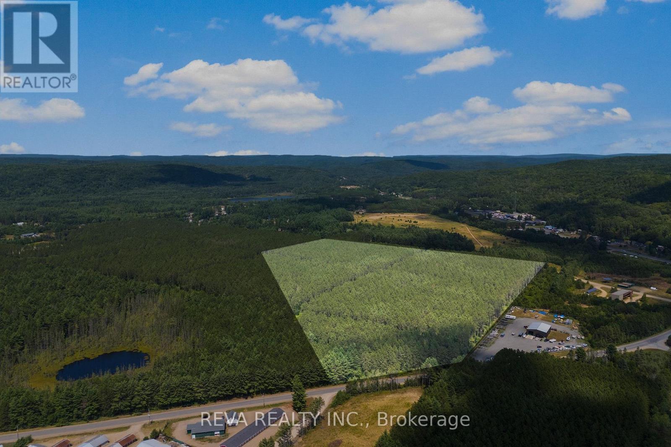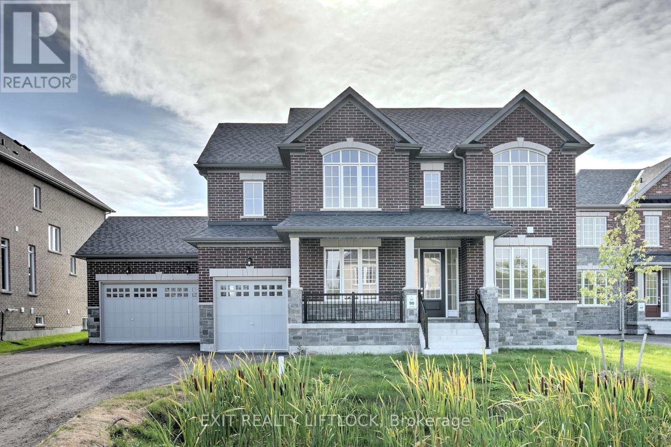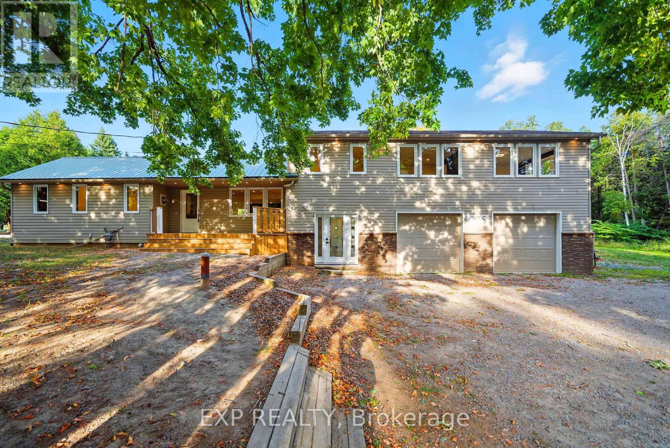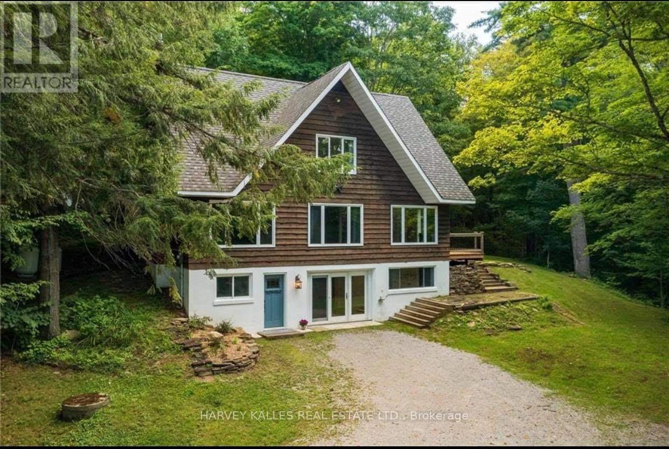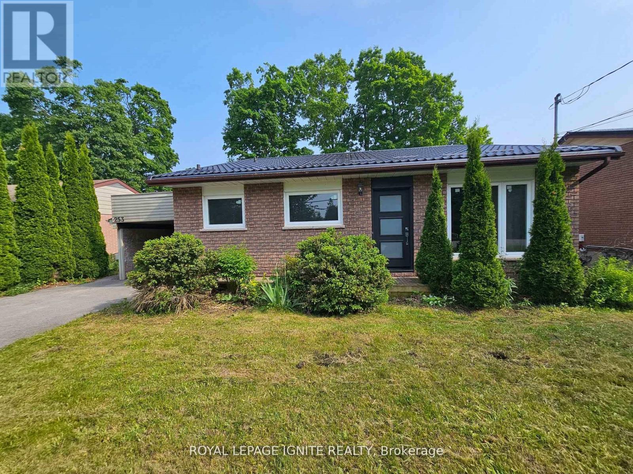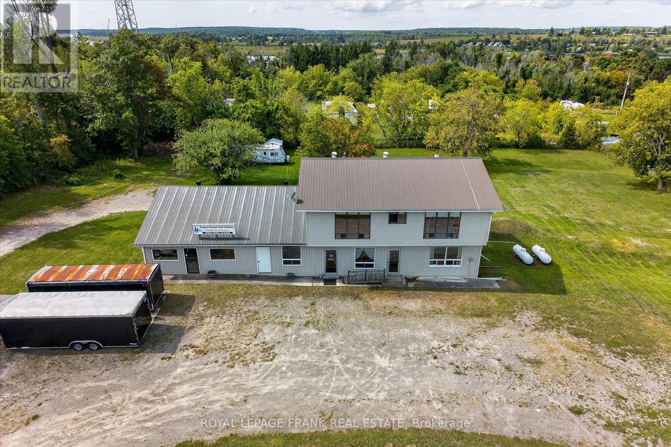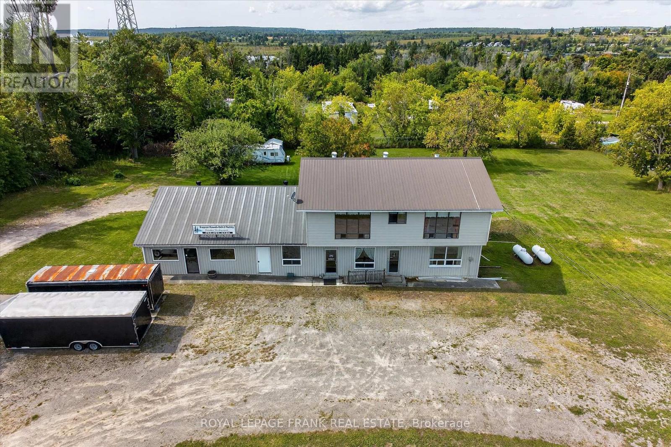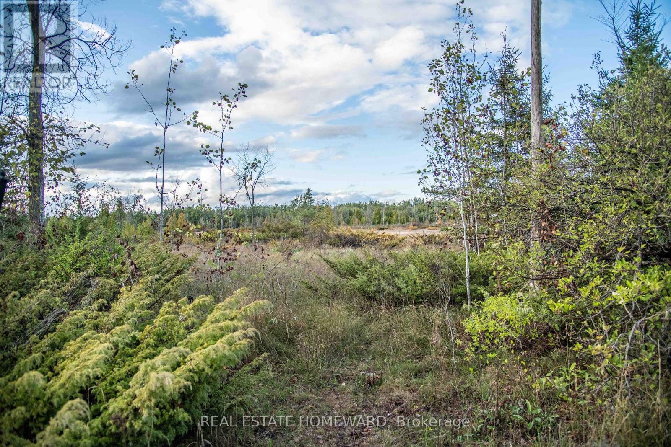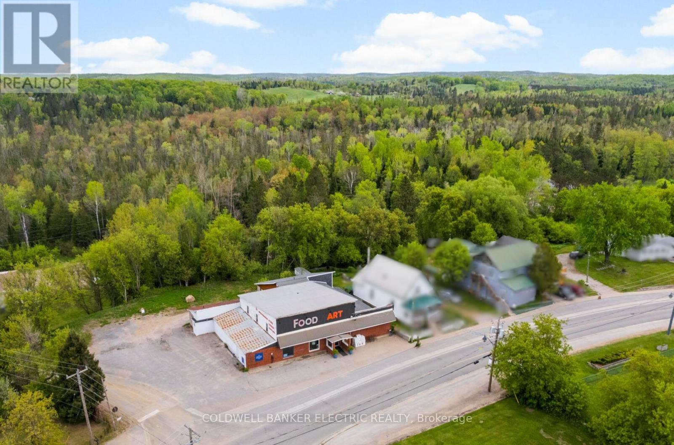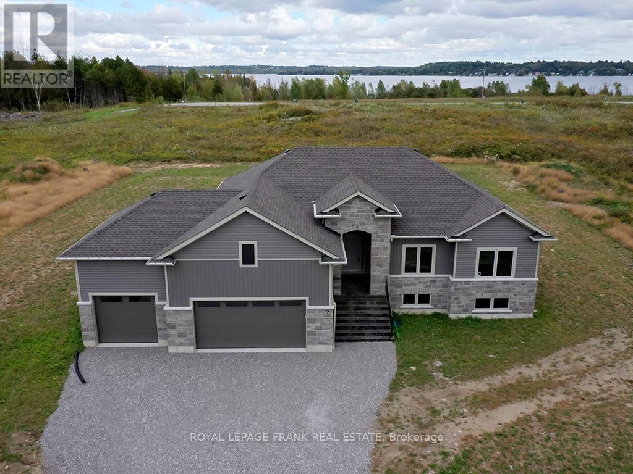1774 Rudell Road
Clarington (Newcastle), Ontario
4.3-acres vacant industrial land zoned M1-Industrial & EP in the Municipality of Clarington Official Plan. Great Highway Exposure. 600-feet frontage exposure on south side of Hwy 401 - 1,000 metres west of the Newcastle Hwy 401 Interchange #440 - Mill Street. Additional neighbouring 6.8-acres M1-Industrial land owned by same Seller and currently for sale. Buyer/Buyer Agent responsible to complete own due diligence. Full Legal Description: PT LT 31 CLARKE AS IN N30781 (PARCEL THREE, SECONDLY) EXCEPT PT 2, 10R99; CLARINGTON. (id:61423)
Royal Service Real Estate Inc.
0 Y Road Part 1
Hastings Highlands (Herschel Ward), Ontario
Excellent opportunity to develop 3.44 acres (1.393 Ha) with 143 m of frontage on Y Road in Hastings Highlands. Zoned Rural Industrial (RI), this property allows a wide variety os uses including woodworking shop, truck terminal, agriculture equipment sales/repair, machine or welding shop, lumber or sawmill operations, service station, bulk storage, cheese or canning factory. Buyer must construct a building within 60 months (with Municipal approval and occupancy permit). This is a versatile property in a great location in Hastings Highlands. Put your ideas and plans to work! (id:61423)
Reva Realty Inc.
0 Y Road Part 4
Hastings Highlands (Herschel Ward), Ontario
6.922 hectares of Urban Industrial Land. Excellent development opportunity with 6.922 hectares (17.1 acres) of Urban Industrial Land located on 85.99 m frontage along Y Road in the Township of Hastings Highlands. Zoning allows for a wide variety of uses, including manufacturing, processing, warehousing, storage/self-storage, machine or welding shops, auto repair/service stations, transport terminals/yards, research facilities, building supply outlets, and related offices and caretaker dwellings. Accessory retail is also permitted under zoning, provided it is part of the principal building. Are you ready to build? This is a fabulous opportunity for industrial development in Hastings Highlands! Important Restrictions: Purchaser must construct a building (or buildings) on the property in accordance with the approved municipal plan and obtain occupancy within 60 months of purchase. See schedules B and C attached. (id:61423)
Reva Realty Inc.
61 Golden Meadows Drive
Otonabee-South Monaghan, Ontario
Executive Living in Riverbend Estates. Welcome to The Rideau by Ambria Homes - an exceptional two-storey, four-bedroom, four-bath executive residence in the prestigious Riverbend Estates, a gated waterfront community along the Otonabee River, part of the renowned Trent Seven Waterway. This newly built home showcases elegant interior finishes, soaring 9' ceilings on the main floor, and a thoughtful design ideal for both family living and entertaining. The open-concept main level flows seamlessly, while the upper level offers four spacious bedrooms, each with access to a bathroom, providing comfort and privacy for the entire family. Set on a generous lot surrounded by nature, this property combines peaceful country living with the convenience of municipal services. The three-car garage ensures ample parking and storage, while the community itself offers private walking trails leading to a scenic gazebo and boat launch for endless waterfront enjoyment. With highway access and the amenities of Peterborough only minutes away, Riverbend Estates delivers the best of both worlds; tranquility, privacy, and a vibrant lifestyle in an exclusive enclave of magnificent homes. Don't ;miss your chance to make this elegant residence your own in one of the most sought-after communities in the region. (id:61423)
Exit Realty Liftlock
305 County Rd 46
Havelock-Belmont-Methuen (Belmont-Methuen), Ontario
Welcome to 305 County Road 46, a newly renovated and updated 4-bedroom, 3-bathroom 4 level side-split home offering modern comfort and thoughtful design throughout. Step inside to a spacious mudroom/landing zone with a full laundry area and convenient access to the partial unfinished basement and attached 2-car garage. A second front entry leads to the open-concept main floor, where the kitchen shines with a large, unobstructed eat-at island with built-in microwave, electric range with pot filler, and plenty of counter space. The adjoining dining area offers seamless flow with a walkout to the backyard. This level also features two bedrooms and a main bath with a second laundry area for added convenience. The upper level is designed for relaxation and entertaining, with a large living room complete with a dry bar and 2-piece bathroom. The generous primary suite includes seating areas, a private balcony walkout, and a spa-inspired 4-piece ensuite. An additional fourth bedroom completes the top floor. Set on a generous, cleared lot with endless potential, this property provides a perfect balance of indoor comfort and outdoor space. Located in the quiet community of Havelock-Belmont-Methuen, residents enjoy a peaceful, relaxed atmosphere with exceptionally low noise levels and tranquil surroundings. (id:61423)
Exp Realty
1047 Ransley Road
Minden Hills (Minden), Ontario
Welcome to your dream home! Set back on 8 acres this stunning 3 bed, 2 bath Chalet is perfectly nestled in the Forest, offering total Privacy and Peace -all while being just minutes from town on a yearly maintained township road. Perfect Family layout with Plenty of Space for Guest & Gatherings. Full Game room on the lower level complete with Pool Table, Card Table, built in shelves &potential to add additional bedroom. Main floor has additional living space with Stone Fireplace, Hardwood floors & Pine Accents throughout. Beautifully renovated Chef's Kitchen with Gas Range, Large Granite Island, Butcher Block counters, ample cupboard space and a walk out to BBQ on the deck with covered Screened Gazebo. The bedrooms are all located on the upper level completed with Warm Cork floors, tons of closet space. Spa like upper level Bath with Freestanding Soaker Tub, Enclosed Shower & custom designer paint. Come see for yourself - you won't want to leave! (id:61423)
Harvey Kalles Real Estate Ltd.
253 Woodland Drive N
Selwyn, Ontario
Perfect Opportunity For First Time Home Buyers, Couples Looking To Downsize, Or Investors! This immaculate 4 split Bungalow is much larger than it looks in a wonderful Neighbourhood. A well maintained property close to the Trent University, Zoo, Shopping mall and Great School. This house is move in ready with Front and Rear entrance. Recent upgrades include Steel Roof 2024, All windows and Doors 2023 Attic Insulation 2023 Water Heater, Furnace, Air Conditioning 2017. Spacious Family rooms in the Main Floor and Middle Floor. Book a personal viewing today (id:61423)
Royal LePage Ignite Realty
680 Serpent Mounds Road
Otonabee-South Monaghan, Ontario
Perched atop the rolling hills of Keene, with sweeping views of farmland, McGregor Bay & Rice Lake, this property offers a rare blend of charm, history, and opportunity. Just past Shady Acres Cottage & RV Resort, at the quiet end of the road, you'll find a place that has been both a gathering spot and a family home for generations. Formerly the beloved Serpent Mounds Cafe & Family Restaurant and convenience store, the building still holds its welcoming spirit. A fully operational commercial kitchen provides immediate income potential. Upstairs, a spacious 3-bedroom residential unit offers comfortable living space with country views a true live where you work setup. With dual zoning for residential and commercial use, the possibilities are endless. Revive it as a thriving business, reimagine it as a multi-purpose hub, or transform it into a private estate overlooking the countryside and Rice Lake. Whether you're an entrepreneur, investor, or someone dreaming of a unique rural lifestyle, this property offers a canvas as wide and inspiring as the view itself.680 Serpent Mounds Rd isn't just a property its a story waiting for its next chapter. Also listed as commercial X12397459 (id:61423)
Royal LePage Frank Real Estate
680 Serpent Mounds Road
Otonabee-South Monaghan, Ontario
Perched atop the rolling hills of Keene, with sweeping views of farmland, McGregor Bay & Rice Lake, this property offers a rare blend of charm, history, and opportunity. Just past Shady Acres Cottage & RV Resort, at the quiet end of the road, you'll find a place that has been both a gathering spot and a family home for generations. Formerly the beloved Serpent Mounds Cafe & Family Restaurant and convenience store, the building still holds its welcoming spirit. A fully operational commercial kitchen provides immediate income potential. Upstairs, a spacious 3-bedroom residential unit offers comfortable living space with country views a true live where you work setup. With dual zoning for residential and commercial use, the possibilities are endless. Revive it as a thriving business, reimagine it as a multi-purpose hub, or transform it into a private estate overlooking the countryside and Rice Lake. Whether you're an entrepreneur, investor, or someone dreaming of a unique rural lifestyle, this property offers a canvas as wide and inspiring as the view itself.680 Serpent Mounds Rd isn't just a property its a story waiting for its next chapter. Also listed as rural residential X12397455 (id:61423)
Royal LePage Frank Real Estate
254-256 Mcguire Beach Road
Kawartha Lakes (Carden), Ontario
Fantastic Opportunity here! Beautiful Double lot with a row of mature trees in front to create privacy from the road. Get waterfront use without the price tag with a deeded access to the Community Beach and Canal Lake. Canal lake is part of the Trent Severn Waterway! Steps to Community Beach, dock and boat launch. Most of the lot behind has been cleared, ready for your potential new build! Wonderful location with local Kirkfield locks and village, hiking trails and great fishing are all minutes away. The community beach is also a great place to launch your boat or Canoe or Kayak or paddle board! This lovely lot is located close to the end of the road, so is on the less traveled, quiet portion of the road. What are you waiting for! Just a 1.5 hour drive to Toronto, this location is perfect for your potential new family home or a perhaps a potential dream cottage. It's a win win.Seller makes no representation on building permits, the buyer must do his due diligence in all respects to being able to obtain permits for the subject property. (id:61423)
Real Estate Homeward
5480 Highway 620
Wollaston, Ontario
Here's your chance to own a piece of Coe Hill history! For decades, the Coe Hill Grocery Store has been a cornerstone of this vibrant community and now it's ready for its next chapter. Extensively renovated, the property is impeccably maintained and equipped with modern upgrades, including brand-new refrigeration displays with condenser units and a high-efficiency heat pump for year-round comfort. The clean, dry basement and spacious delivery bay provide excellent storage and operational convenience. Looking to operate a business other than a grocery store? The flexible zoning offers ample opportunity for a wide variety of uses - from a take-out counter or caf, to LCBO retail, and beyond. The property also features an on-site EV charger, adding a valuable modern amenity for customers. With the option for potential living quarters, its perfectly suited for an owner-operator or on-site management. This is more than just a business, it's a versatile investment in a thriving community with unlimited entrepreneurial potential! (id:61423)
Coldwell Banker Electric Realty
7 Nipigon Street
Kawartha Lakes (Verulam), Ontario
The Empress Model Elevation B, featuring 1766 sq.ft. with a triple car garage. Custom built bungalow brick and stone finishing, featuring 3 large bedrooms and 2 baths. The primary bedroom with ensuite bath, offering walk in glass shower, stand alone tub, and a walk in closet. Great Room features propane fireplace, open concept eat in kitchen with breakfast bar and walk out to deck. Hardwood floors throughout and attention to finishing details. The basement has several windows giving lots of natural light, rough in for future bath, and great layout for potential to finish. Fibre optics installed for premium high speed internet. Short stroll to the projected 160' shared dock on Sturgeon Lk. part of the Trent Severn Waterway. This house is built and ready for occupancy, this Waterview community is known as Sturgeon View Estates. Just 15 min. from Fenelon Falls and Bobcaygeon, 10 minutes from Eganridge Resort, Golf Club and Spa open to the public! Ready for an active lifestyle involving swimming, boating, fishing and golf, come visit the Kawartha's newest growing Community. Property taxes to be assessed. (id:61423)
Royal LePage Frank Real Estate
