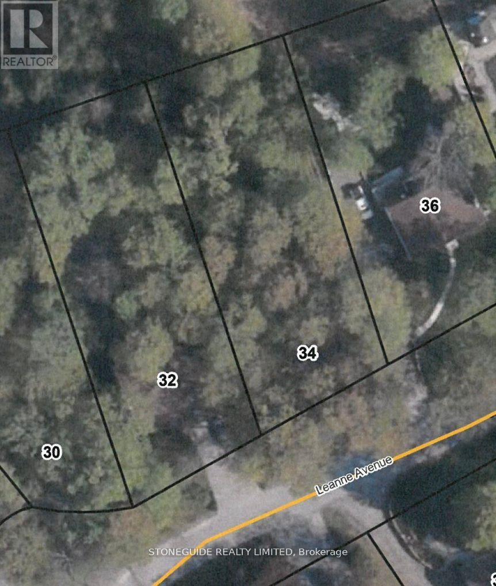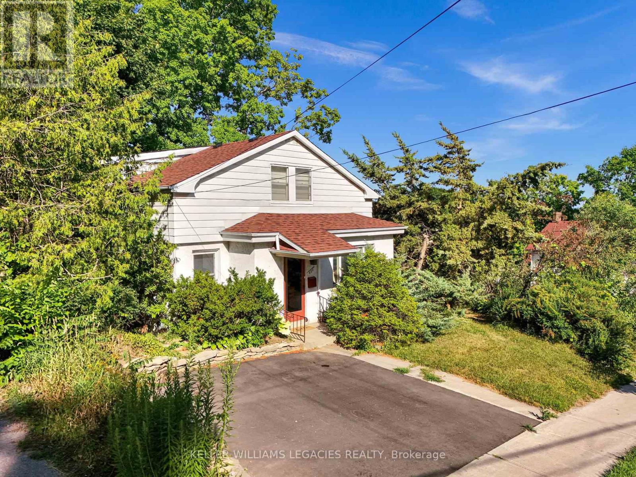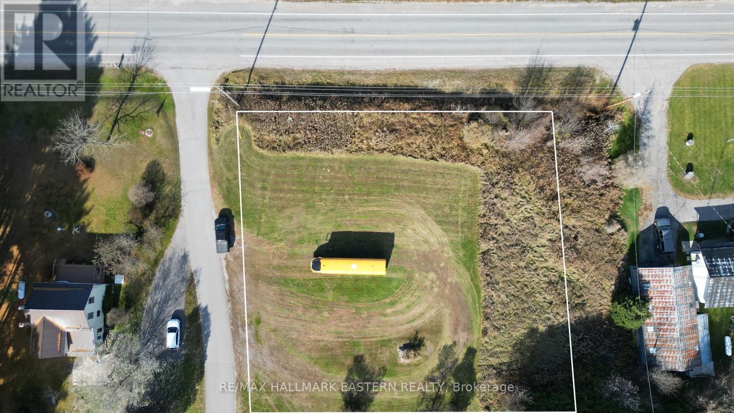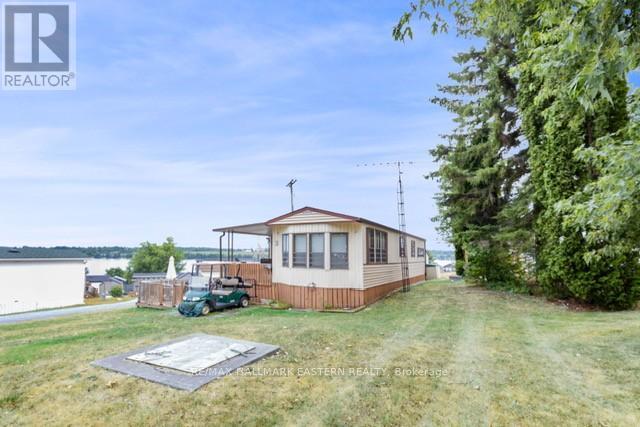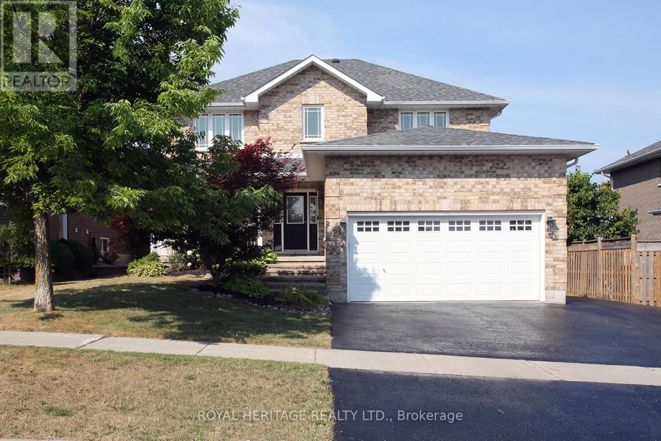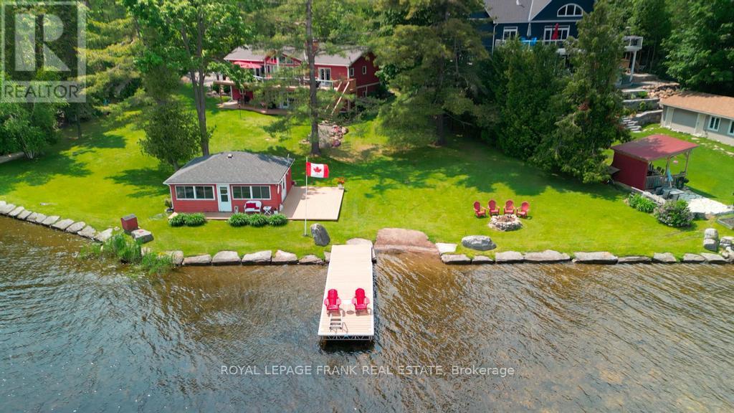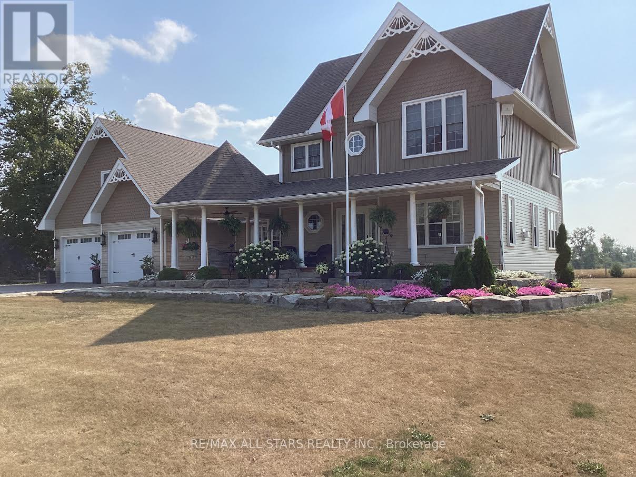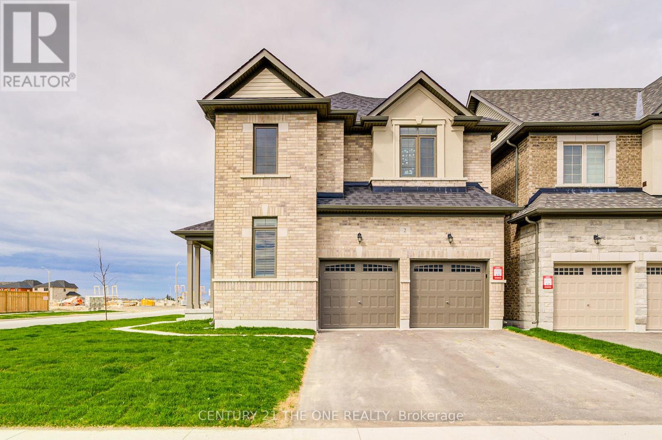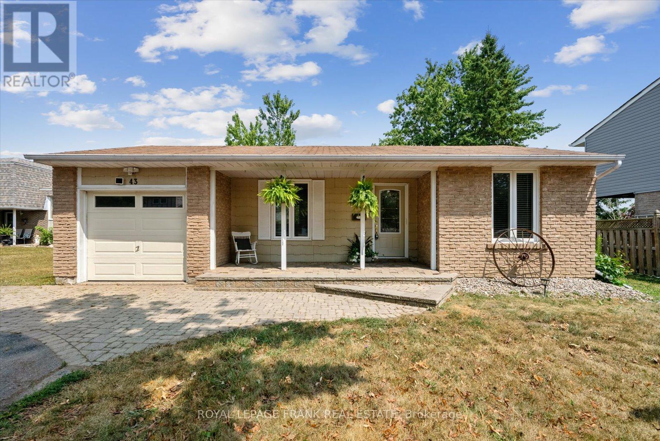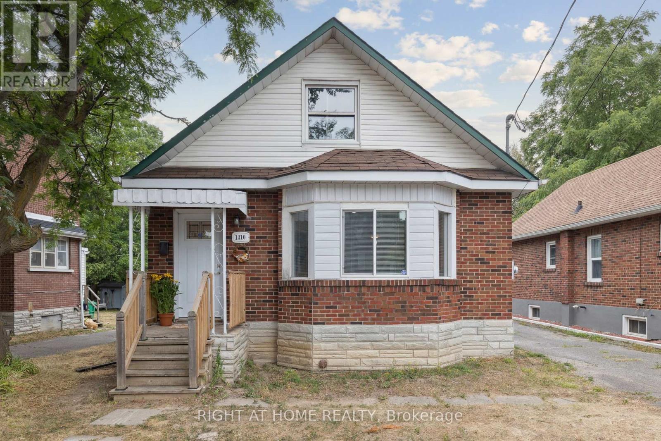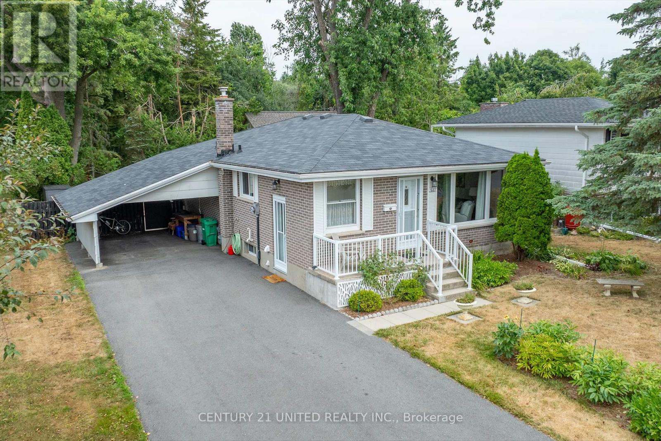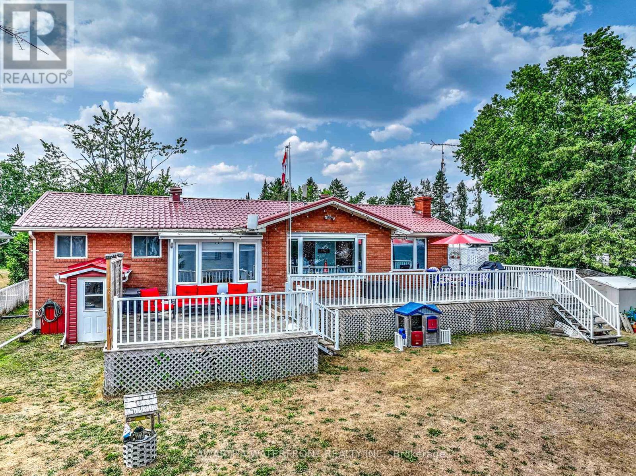34 Leanne Avenue
Otonabee-South Monaghan, Ontario
Wooded residential building lot in an area of fine homes located on the outskirts of the city of Peterborough. This quiet tree lined cul-de-sac is the perfect place to build your home. Gas available on the street. (id:61423)
Stoneguide Realty Limited
688 Aylmer Street N
Peterborough North (South), Ontario
Welcome to 688 Aylmer Street North where timeless charm meets thoughtful updates in Peterborough's sought-after North End. This spacious 5-bedroom, 2-bathroom home features original hardwood floors throughout, soaring ceilings, and well-proportioned principal rooms that offer both comfort and functionality. Pride of ownership is evident, lovingly maintained by the same owner for decades. The kitchen flows seamlessly into the inviting living and dining areas, making it ideal for everyday living or entertaining. With two driveways a single off Parkhill and a newly paved private double off Aylmer (2025) plus three separate entrances including a private basement access, this home offers excellent flexibility for families or investors. Step outside to enjoy a large deck and backyard perfect for summer gatherings. Located steps from the Rotary Trail, schools, parks, and downtown, this home is a perfect fit for first-time buyers or savvy investors seeking strong rental potential in a prime location. (id:61423)
Keller Williams Legacies Realty
N/a Andrew Street
Havelock-Belmont-Methuen (Belmont-Methuen), Ontario
Over a Half-Acre lot in the Hamlet of Cordova that is cleared, level, and ready for your home building ideas. Hydro running along County Road 48. Cordova, the Hamlet with a Heart of Gold, has a General Store (with LCBO outlet), library, community centre, outdoor rink, volunteer fire department, and is only a short distance from the public boat launches on Belmont Lake and Crowe Lake. (id:61423)
RE/MAX Hallmark Eastern Realty
#1 Marina Cres - 920 Skyline Road
Selwyn, Ontario
Lake Life Starts Here Welcome to 920 Skyline Rd, Unit 1 Marina Cres. Wake up to lake breezes and front-row views of Chemong Lake in this beautifully maintained 3-season retreat at the sought-after Skyline Resort. Nestled on a premium lot right at the water's edge, this turnkey unit features one bedroom plus a bright and airy sunroom with plenty of room for family and friends comfortably sleeping up to 10! With thoughtful updates like new flooring, a new roof (2024), rooftop A/C (2023), gas stove and line (2022), and a 2022 fridge, this space offers both charm and peace of mind. Step outside to a generous 3-tier deck and a covered porch ideal for morning coffee or evening sunsets. Skyline Resort is packed with amenities: two pools (including adults-only), boat launch, dog park, jumping pillow, playgrounds, sports areas, beach access, and even a 4-person golf cart included to cruise around in style. Most furnishings and supplies stay, and 2025 fees are already paid. Whether you're looking for weekend escapes or full-on summer fun, this is where lake life begins. Chemong Lake is part of the Trent Severn Waterway. With miles of lock free boating and fishing. (id:61423)
RE/MAX Hallmark Eastern Realty
2557 Denure Drive
Peterborough West (North), Ontario
Elegant & Turn-Key Home in Prime Peterborough Location. Step into this impeccably upgraded 2-storey, double-car garage home, nestled in one of Peterborough's most desirable neighbourhoods. Thoughtfully renovated and move-in ready, this home exudes modern sophistication and comfort throughout. Freshly painted and featuring hardwood flooring on both levels, the main floor offers a seamless blend of functionality and style. The spacious eat-in kitchen features quartz countertops, a wine refrigerator, custom cabinetry, and stainless steel appliances, making it perfect for both everyday living and entertaining. A separate formal dining room and inviting family room with a cozy gas fireplace provide ideal spaces for gathering and relaxation. Designed with convenience in mind, this home includes bathrooms on all three levels, a main-floor laundry room, recessed lighting, elegant crown moulding, and numerous designer touches. The fully finished lower level expands your living space with a family room, large kitchen, and bedroom. Outside, the oversized, fully fenced yard is a private retreat featuring a large deck and a hot tub. A double-car garage and parking for up to four additional vehicles complete this exceptional offering. This is the perfect blend of luxury, location, and lifestyle. Schedule your private showing today! Furnace 2025, Air Conditioner 2025. Roof 2021, Hot Tub 2021 (id:61423)
Royal Heritage Realty Ltd.
113 Fire Route 37
Trent Lakes, Ontario
2 HOMES IN 1!! Wow is what you will say the minute you drive in to this beautiful Buckhorn Lake property. You will be amazed at the gently sloping lot, beautiful perennial gardens, and the commanding views of the lake from the 209 feet of frontage. This stunning home is finished to perfection on both floors offering 2 wonderful, self contained, living spaces with a separate entrance perfect for multi generational living or for family and visiting friends. Featuring 5 bedrooms, 4 baths, 2 propane fireplaces, 2 lovely custom kitchens, and magnificent views from both levels of the home, with the lower level also having its own primary suite with a full ensuite bath and walk in closet. The total finished area is 3,250 square feet. The two 60 ft decks expand the length of the home and are perfect for entertaining. Enjoy the rustic lakeside cabin as is or add your personal touches to this little gem. The double sized lot is nicely treed, gently sloping, and private. There is plenty of parking close to the house and alternative parking above with steps to the house. Close to marinas, shopping, and golf at Six Foot Bay is only minutes away. Buckhorn Lake is part of a five lake chain of lock free boating. Boat to Buckhorn or Bobcaygeon for lunch and shopping or enjoy an afternoon of watersports. This one of a kind home and property is situated on a well maintained, year round road minutes from a township road and school bus route. (id:61423)
Royal LePage Frank Real Estate
41 Mclarens Creek Road
Kawartha Lakes (Fenelon), Ontario
This custom-built on a full-sized acre lot offers country living at its best! Located a short drive north of Lindsay just off Highway 35 on a quiet year-round road that has just been freshly paved. The over-sized attached 2 car garage has access from the main floor and an entrance to the backyard. The kitchen is loaded with lots of upgraded cupboards and cabinets, track lighting, and plenty of counter space. Off one end of the kitchen is a cozy sitting room with a view of both the backyard and front porch. There is a spacious dining area off the kitchen with lots of big windows. The living room has its own propane fireplace to enjoy on those cold winter nights. The primary bedroom upstairs has its own ensuite bathroom with separate shower and soaker tub. Both these rooms have high cathedral ceilings. There is in-floor heating in the basement and an excellent well servicing the property (10 gallons per minute according to well drillers report). The sprawling front porch with a large sitting area under the gazebo offers a great place in the spring, summer and autumn to entertain or relax. It also offers a great view of a beautiful flower garden bordered and landscaped with limestone rocks. (id:61423)
RE/MAX All-Stars Realty Inc.
2 Wesley Brooks Street
Clarington (Newcastle), Ontario
Located in the heart of Newcastle, this beautifully designed 5-bedroom, 4-bathroom detached home sits proudly on a premium corner lot and offers the perfect blend of comfort, style, and functionality. Set in a welcoming and fast-growing community, the property is ideally positioned just minutes from Highway 401 and a GO Bus terminal, making it an excellent choice for families and commuters alike.The home features a spacious, sun-filled layout with a thoughtfully designed open-concept main floor thats perfect for both everyday living and entertaining. The modern kitchen has been upgraded with elegant cabinetry and durable granite countertops, creating a sleek and functional space for any home chef. All five bedrooms are generously sized with ample natural light, and the primary suite includes its own private ensuite bath, offering a relaxing retreat.The unfinished basement comes with oversized windows and pre-framed walls, presenting an incredible opportunity to create additional living space tailored to your needswhether its a home theatre, gym, in-law suite, or recreation area.Beyond the home itself, youll love the location. A short drive brings you to Newcastles scenic waterfront, charming shops, local restaurants, schools, parks, and all essential amenities. Its a rare chance to enjoy small-town charm while staying connected to major urban centres.Whether you're looking for more space, a fresh start, or a smart investment in one of Durham Regions most promising neighbourhoods, this home is a standout opportunity that offers it all. ((Some photos are virtually staged to showcase the property's potential.)) (id:61423)
Century 21 The One Realty
43 Elaine Drive
Kawartha Lakes (Lindsay), Ontario
Beautiful 3+1 bedroom brick bungalow with bright layout and original hardwood floors. On the main floor you you'll find a spacious living room with large windows and walkout to deck, a large and functional kitchen with tons of storage that overlooks a separate formal dining room. Downstairs you'll find a finished walkout basement with gas fireplace and sitting area, large family room, additional bedroom, a bonus room perfect for home office and a renovated bath with walk-in shower(2025)Outside, you'll enjoy a private deck with hot tub and conveniently located right off the living room or a direct walk-out from the basement to a deck (2024)park-like backyard surrounded by mature trees and greenery. Located in the sought after Northward, on a quiet court, backing onto Flynn park. Furnace 2023, main bathroom renovated 2020, basement bathroom renovated 2025 (id:61423)
Royal LePage Frank Real Estate
1310 Clonsilla Avenue
Peterborough Central (Old West End), Ontario
Fully Renovated 3+3 Bedroom Beauty in the Heart of Peterborough! This charming brick/ vinyl siding home was completely renovated in 2023 and offers both comfort and cash flow. Featuring 3+3 spacious bedrooms, 3 brand-new bathrooms, and a bright eat-in kitchen, this home is move-in ready. Enjoy the open-concept living and dining area, new vinyl windows offer plenty of natural light, and a deep lot perfect for outdoor living or future potential. A warm and welcoming space that's perfect for families, first-time buyers, or investors. Thoughtfully updated from top to bottom, with a spacious upper-level primary suite that includes a large primary bedroom with a 3-piece ensuite bathroom, a sitting room, a den, skylights, and laundry hookups, creating a private oasis that offers both comfort and relaxation. This home boasts a fully waterproofed basement (with lifetime warranty), new roof, Furnace, A/C, plumbing, and electrical, all updated in 2023. All the big-ticket items are already taken care of. This is an ideal opportunity for investors or a fantastic starter home for first-time buyers. Close to all major amenities, schools, and transit. This home is full of character, charm, and lots of potential! Currently tenanted to Trent students for $4,200/month, vacant possession will be given. See attachment for a detailed list of Renovations. (id:61423)
Right At Home Realty
1087 Barnardo Avenue
Peterborough North (South), Ontario
This north end three owner bungalow sits on a large lot backing onto the Parkway Trail in a quiet family-oriented neighbourhood. This solidly-built home has seen many updates in the past few years, including but not limited to: 2022 - electrical panel, furnace, driveway, eavestroughs, main floor paint, many windows. 2023 - main floor bathroom, 2024 - new deck surface, 2025 - central A/C. The renovated main floor is comprised of three bedrooms (one with a walkout to the back deck), eat-in kitchen, living room, and a four-piece bathroom. The lower level is divided between a fabulous '70s retro rec room and a utility storage room with a rough-in for a second bathroom. There is laundry on both levels and this home could be a good fit for someone looking to install an in-law suite. Outside, the fully fenced back yard is quite large with a good mix of shade and sun. There is also a large deck with a wheelchair ramp. Come see why this home is a perfect mix of renovated while leaving space for you to add your own personal look. This is a pre-inspected home. (id:61423)
Century 21 United Realty Inc.
14 Bexley Place
Kawartha Lakes (Kirkfield), Ontario
If you are looking for a year-round Balsam Lake property with superb swimming waterfront and plenty of capacity for family and guests, this is the place for you! Sited on the calmer west shore of the lake, the half-acre lot features 107 ft of clean, hard-bottom waterfront that is perfect for swimmers of all ages. Both the waterside and roadside lawns are expansive and level, providing ample space for all manner of outdoor activities. The cottage provides 2,850 sq ft of living area across the main floor and finished basement. The main floor is highlighted by open concept living areas, with a walk-out to a large deck that spans the length of the cottage and affords beautiful lake vistas. The kitchen is beautifully designed with plenty of cupboard and counter space, and it opens to the living room as well as having wonderful views out the large windows to the lake. There are three bedrooms on the main floor, including the Primary with a 4 pc ensuite. The basement has a large rec room, bathroom and additional sleeping area. Access to the property is easy via a paved municipally maintained road, and shopping and services in Coboconk are within a 10 minute drive. (id:61423)
Kawartha Waterfront Realty Inc.
