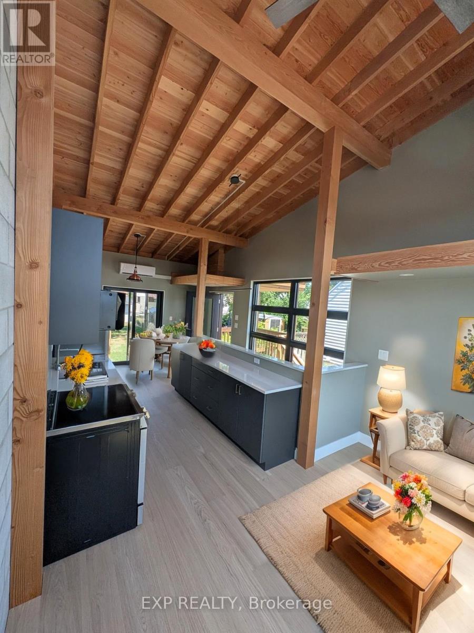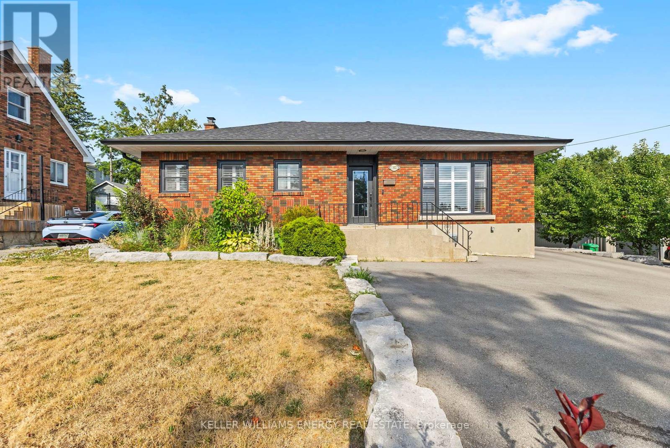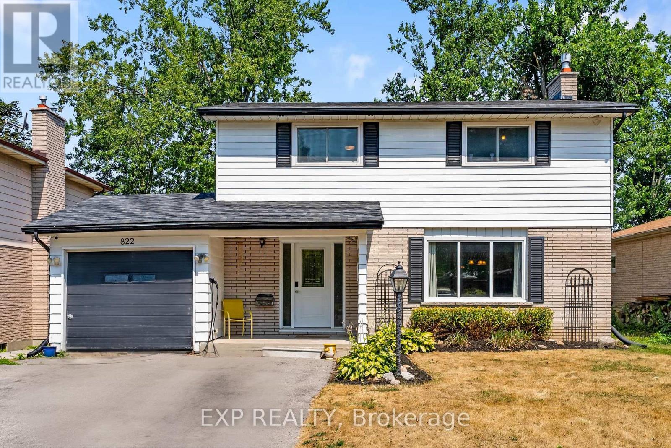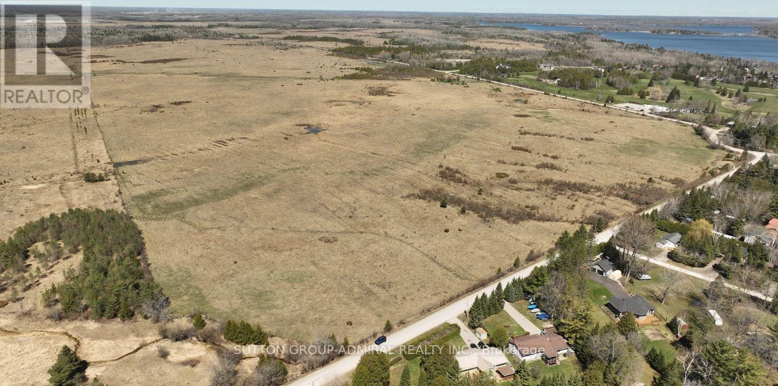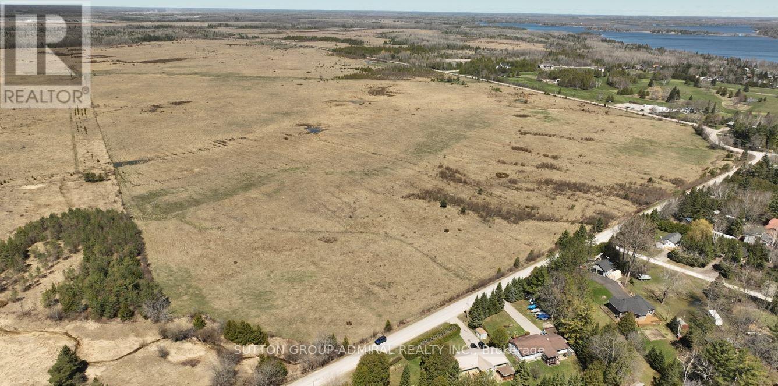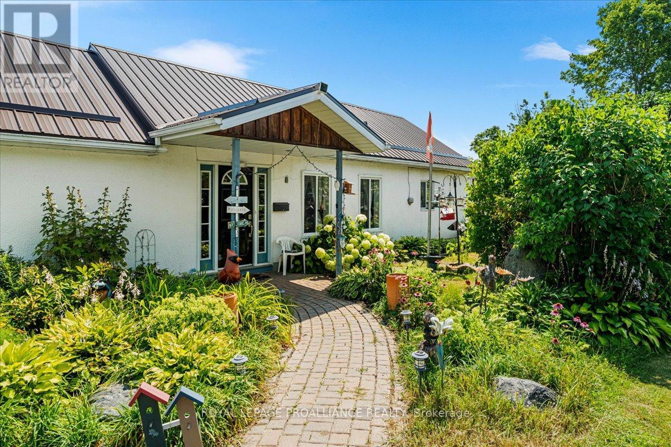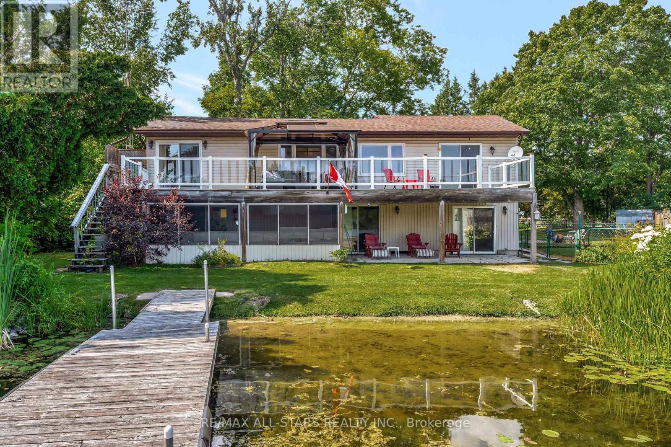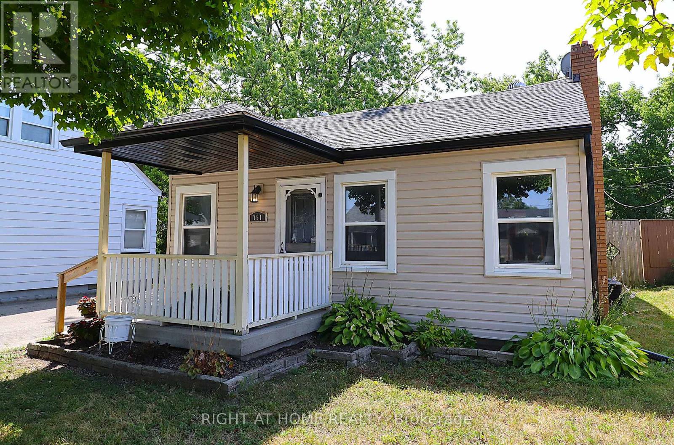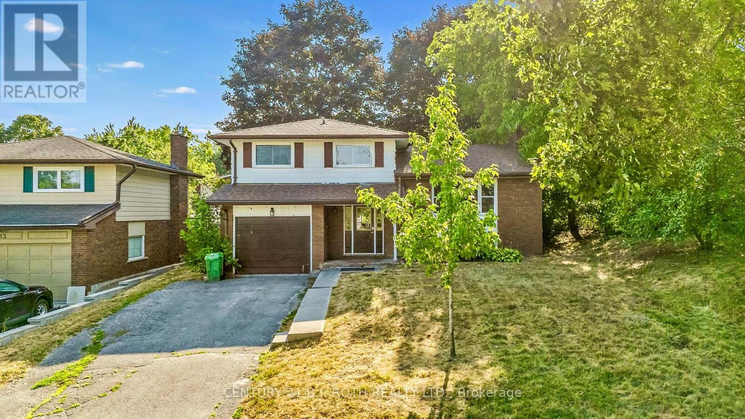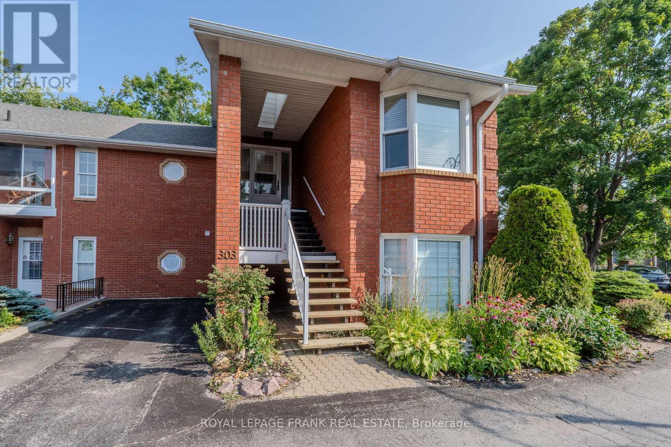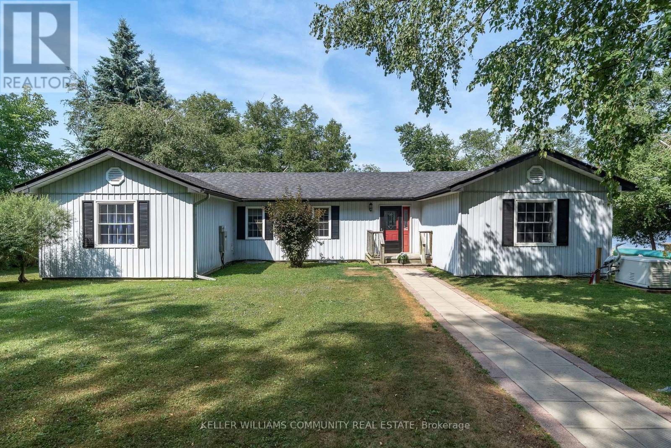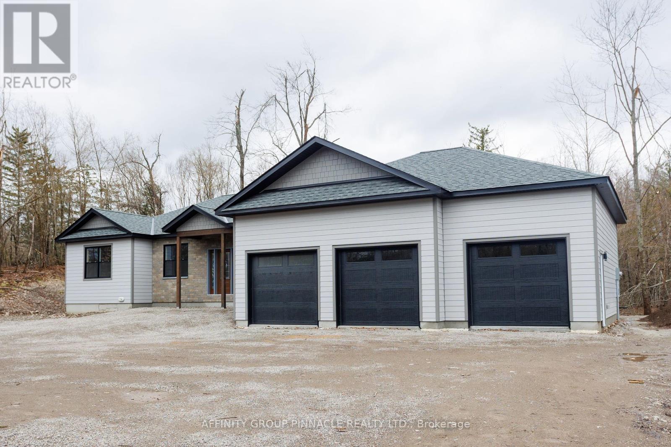B - 668 Gillespie Avenue
Peterborough South (West), Ontario
Be the first to live in this thoughtfully designed, energy-efficient duplex in Peterborough's quiet south end. This brand-new build was designed by a local architect and constructed by a local builder using sustainable materials and high-end finishes. The exterior combines sleek metal siding with durable Hardie board (fiber cement), creating a clean, contemporary aesthetic that's sure to impress guests. Inside, you'll find soaring wood cathedral ceilings, engineered hardwood floors, two loft spaces, open-concept living, and striking 8' windows overlooking green space. Enjoy hot water on demand so you'll never run out a brand-new heat pump, water filtration system, and premium appliances, Including Quartz countertops. This is compact living with style, comfort, and efficiency in mind. On the lower level, you will find a contemporary large bedroom with polished concrete flooring, its own heat pump, an en-suite three-piece bathroom, which also features a heated floor for added comfort, and en-suite laundry. The entire lower level is fully insulated floors and walls helping to maintain consistent comfort year-round, whether heating or cooling. Enjoy a private backyard patio, an electric vehicle Level 2 charger, and two dedicated parking spots. The landlord, who lives next door, is attentive and open to working collaboratively with the tenant. A garden space is in progress, with the option to build a shed (with style approval). Located in a quiet neighborhood with quick access to Highway 115 ideal for commuters. $500 move-in incentive offered on the first months rent. Rental application, credit check, and references required. Hydro averages $40 a month. This upscale rental is for someone who values thoughtful design, clean lines, and a home that reflects their standards. If you've been holding out for something that just feels right; something stylish, move-in ready with lots of natural light, this could be the one. Luxury without the ownership commitment. (id:61423)
Exp Realty
1302 Dobbin Avenue
Peterborough Central (Old West End), Ontario
Discover your dream home at 1302 Dobbin Avenue! This exquisite, fully renovated bungalow, set on a tranquil cul-de-sac, offers the perfect blend of modern comfort and family-friendly living. The heart of the home is its brand new kitchen with island and breakfast bar, ready for culinary adventures. With three comfortable bedrooms on the main floor and a self-contained in-law suite in the basement complete with a gas fireplace and separate entrance, flexibility abounds. Step outside to a private oasis - a fully fenced, level backyard showcasing beautiful armour stone landscaping and a spacious hot tub, perfect for entertaining or unwinding. Enjoy the convenience of being just moments from the downtown amenities, schools, shopping and hospital. Practical features include ample parking, a newly installed irrigation system and inviting soffit lighting that illuminates the evenings. Don't miss the opportunity to experience this remarkable property! (id:61423)
Keller Williams Energy Real Estate
822 Foxe Street
Peterborough North (Central), Ontario
Discover this beautifully maintained 2-storey home in one of Peterborough's most desirable neighbourhoods. Situated on a private lot in the city's sought-after North End, this home offers 4 bedrooms, 2 bathrooms, a finished basement, and an exceptional blend of comfort and style. The spacious main floor features a bright living area, dining room, large kitchen, 2-piece bathroom, and a direct walk-out to a large, fully fenced backyard perfect for entertaining and family gatherings. Upstairs, four well-appointed bedrooms and a full bath provide plenty of space for any growing family, while the finished basement offers additional living space for a rec room, office, or home gym. Additional highlights include an attached garage, an expansive driveway, and a prime location within walking distance of top-rated schools, Trent University, parks, public transit, and the Riverview Park & Zoo.A rare opportunity to own a private property that perfectly combines lifestyle and location. (id:61423)
Exp Realty
Pte L27 Con 1 Eldon
Kawartha Lakes (Carden), Ontario
Located In CANAL LAKE Near Bolsover And Across From Western Trent Golf Club 10 Minutes Away From Beaverton. This 127 Acres Corner Parcel Have Two Road Access And Have More Than 8000 Feet Frontage, And Land Can Be Used For Farming Or Other Uses. Some Permitted Uses Include: Single Detached Dwelling, Market Garden Farm or Forestry Uses, Bed And Breakfast Establishment, Riding Or Boarding Stables, Wayside Pit, Sawmill, Cannabis Production And Processing Facilities Subject To Section 3.24 Of The General Provisions (B/L2021-057). Property Is Zoned Agricultural(A!)-Under the Township of Eldon Zoning By-law 94-14 **EXTRAS** 127 Acres Corner Parcel have Two Road Access and have More than 8000 feet Frontage "Al Zoning" (id:61423)
Sutton Group-Admiral Realty Inc.
Pte L27 Con 1
Kawartha Lakes (Carden), Ontario
Located In CANAL LAKE Near Bolsover And Across From Western Trent Golf Club 10 Minutes Away From Beaverton. This 127 Acres Corner Parcel Have Two Road Access And Have More Than 8000 Feet Frontage, And Land Can Be Used For Farming Or Other Uses. Some Permitted Uses Include: Single Detached Dwelling, Market Garden Farm or Forestry Uses, Bed And Breakfast Establishment, Riding Or Boarding Stables, Wayside Pit, Sawmill, Cannabis Production And Processing Facilities Subject To Section 3.24 Of The General Provisions (B/L2021-057). Property Is Zoned Agricultural(A!)-Under the Township of Eldon Zoning By-law 94-14 **EXTRAS** 127 Acres Corner Parcel have Two Road Access and have More than 8000 feet Frontage "Al Zoning" (id:61423)
Sutton Group-Admiral Realty Inc.
125 Portage Street
Trent Hills (Campbellford), Ontario
A RARE FIND! Set on 1 acre private lot in Campbellford. Boasts 3 bedrooms, 1 1/2 bath bungalow with main floor laundry, an 18' x 13' covered deck overlooking landscaped grounds, vegetable and flower gardens. Partial basement with rec room. Also a 36' x 24' heated garage/shop with 12' ceilings, 2-10' doors and upper loft. 5pc bath and 2pc in laundry with ample cupboards and shelving. Metal roof (5yrs) house and garage. Shingle on deck roof. Walk up attic provides storage or play area. Paved circular drive, 3 entrances to the property. Natural gas boiler provides hot water radiator heat to garage and Forced Air Heat to the house. (Gas cost $1167. 2024). Central Air in house. Endless possibilities!! (id:61423)
Royal LePage Proalliance Realty
16 Fire Route 122
Trent Lakes, Ontario
Welcome to 16 Fire Route 122 in beautiful Trent Lakes your chance to live the waterfront dream on the Trent Severn Waterway! This charming 3-bedroom, 2-bathroomhome sits on a serene bay off Pigeon Lake and offers the ideal blend of comfort, space, and access to nature. Inside, the spacious eat-in kitchen is thoughtfully designed with abundant cabinetry, counter space, and room to gather the entire family. Walk out from the kitchen or the primary suite to the large deck that overlooks peaceful waters perfect for your morning coffee or evening unwind. The main floor also features a stylishly updated 3-piece bathroom, convenient laundry, and three generously sized bedrooms. Downstairs, enjoy a cozy family room with propane fireplace, walk-out to a sun-drenched 3-season sunroom, space for a home gym, interior garage access, and a large welcoming foyer. Outside, enjoy a wade-in waterfront area, dock for a small boat, and a fire pit for starlit evenings. Just minutes to Bobcaygeon for restaurants, shops, parks, and more this is the perfect year-round home or cottage getaway. Don't miss this incredible opportunity to get into a waterfront property on the Trent Severn! (id:61423)
RE/MAX All-Stars Realty Inc.
751 St Mary's Street
Peterborough Central (South), Ontario
Looking for a quiet yet conveniently located neighbourhood just minutes from downtown Peterborough and all your amenities? Look no further. Located within walking distance to shopping, parks, schools, and transit, this charming 2-bedroom, 1-bathroom home is packed with updates and truly move-in ready! Enjoy peace of mind with a brand new roof, siding, and Central Air unit, while you spend your summer evenings on the beautiful back deck, perfect for relaxing or entertaining. Inside, you'll find new flooring throughout, a modernized kitchen, and a renovated bathroom all the hard work has been done for you. Whether you're a first-time buyer, downsizer, savvy investor, or someone looking to skip time-consuming renovations, this home checks all the boxes. With inviting curb appeal, a private yard, and an unbeatable location, the potential here is undeniable. (id:61423)
Right At Home Realty
15 Cartier Court
Peterborough North (Central), Ontario
Welcome to 15 Cartier Court -- Space, Comfort, and a Prime Location. Tucked away on a quiet cul-de-sac, this spacious 5+1 bedroom side-split home offers a fantastic opportunity for families or investors alike. Situated directly across from a park, you'll enjoy peaceful surroundings and green space right outside your front door. The home features a paved double driveway, a fully fenced backyard perfect for kids or pets, and a versatile layout with plenty of room to grow. Whether you're looking to settle in or add value with updates, this property offers great potential. Location is everything, just minutes from Trent University and close to shopping, schools and all essential amenities. Don't miss your chance to own a well located home in a quiet, family-friendly neighborhood. (id:61423)
Century 21 B.j. Roth Realty Ltd.
303 - 1 Sherwood Street
Kawartha Lakes (Bobcaygeon), Ontario
Gated Waterfront Lifestyle in the Heart of the Beautiful Village of Bobcaygeon! Must-see boutique Regency Pointe lux 2 bedroom, 2 bath townhouse-upper suite condo directly overlooking the waterway. Your opportunity to be part of an exclusive 28-unit complex just steps to the beach & only a block from a vibrant mix of shopping, dining, & cultural experiences. Expansive open-concept kitchen, living, & dining area featuring soaring cathedral ceilings, pot lights & pendant lighting, modern laminate flooring & a floor-to-ceiling propane fireplace. The renovated kitchen offers a massive island & abundant cabinetry. This units cozy 3-season sunroom is the perfect space to unwind as you watch boats gracefully making way to Sturgeon Lakes historic Lock 32 of the Trent-Severn Waterway. Swing open the principal suites double doors to yet another impressive space with vaulted ceiling, a second fireplace & 3-piece ensuite bath. Additional highlights include a versatile second bedroom/den or guest suite, in-suite laundry, a storage room, and courtyard parking. Monthly condominium fees are $460.00. Amenities include waterfront boardwalk to beach, boat docking, kayak storage, pet-friendly (with restrictions) & more. A wonderful waterfront setting 90 minutes northeast of Greater Toronto. Immediate possession available. (id:61423)
Royal LePage Frank Real Estate
97 Kenedon Drive
Kawartha Lakes (Emily), Ontario
Escape to your own slice of paradise with this stunning 3-bedroom, 2-bathroom waterfront bungalow, perfectly nestled along the tranquil shores of Pigeon Lake, located on the Trent Severn Waterway. Step inside to a large and open living room with large windows that flood the space with natural light, and a cozy fireplace, perfect for chilly evenings. The kitchen and dining room is bright and airy with ample storage and counter space with beautiful lake views, making it a dream for home chefs. The large primary bedroom offers a peaceful retreat with water views, an ensuite bathroom, tons of closet space with storage . Two additional bedrooms and a bathroom provide comfortable accommodations for family or guests. Outside, the deck and private dock offer the perfect space for entertaining, fishing, or launching your kayak. A wired in Generac generator will ensure you never lose power! Don't miss your chance to own a piece of waterfront living at its finest! (id:61423)
Keller Williams Community Real Estate
Lot 21 Ellwood Crescent
Trent Lakes, Ontario
Discover this exceptional, newly built (2024/2025) 3 Bdrm 2.5 bath bungalow situated on a secluded 2-acre property, a convenient 5-minute drive from Bobcaygeon and just over 1.5 hours from the GTA. This custom-designed residence offers a harmonious blend of contemporary aesthetics and modern finishes. The interior welcomes you with a bright and airy open-concept design featuring a open concept kitchen/living area with quartz counter-tops, abundant storage, ideal for both everyday living and hosting gatherings. The adjacent living and dining area is bathed in natural light streaming through expansive windows, providing tranquil views of the private backyard. Transition effortlessly to outdoor living via the deck. The luxurious primary suite serves as a private retreat, complete with a spa-like four-piece en-suite featuring a freestanding tub, double vanity, custom-tiled shower, and a walk-in closet with custom wood shelving. Two additional well-appointed main-floor bedrooms share a three-piece bathroom with a custom-tiled shower. A dedicated office or flexible space located just off the living area provides an ideal setting for remote work or pursuing hobbies. This remarkable home boasts a triple car garage, an energy-efficient ICF foundation, and forced air propane heating. The partially finished basement presents significant potential for customization, featuring large windows, drywall, insulation, and a bathroom rough-in. Embrace the opportunity to move in and experience all that this extraordinary property has to offer! Photos with furniture have been virtually staged. (id:61423)
Affinity Group Pinnacle Realty Ltd.
