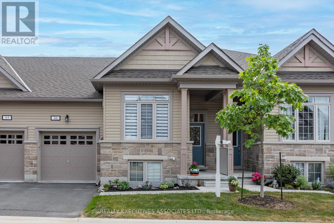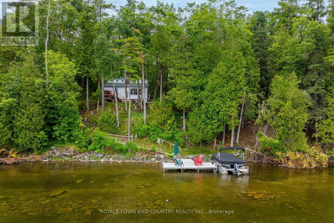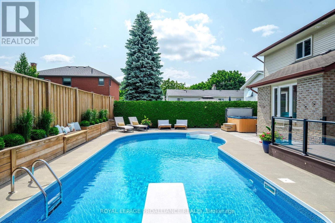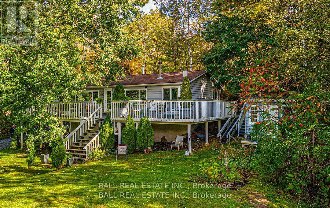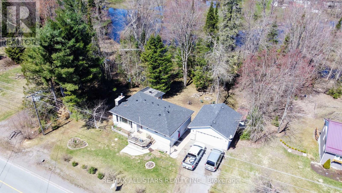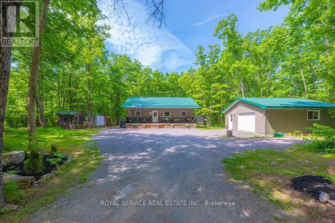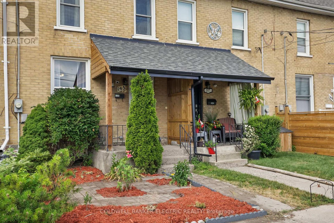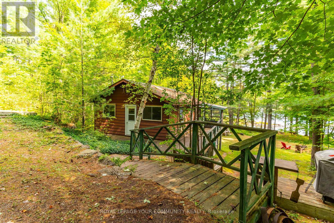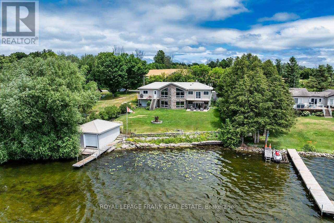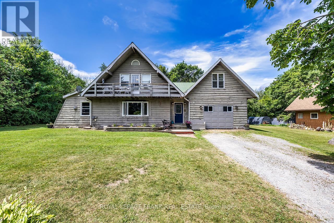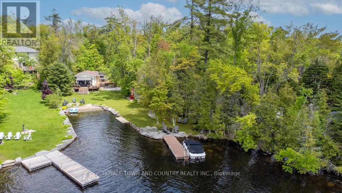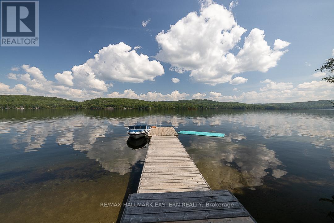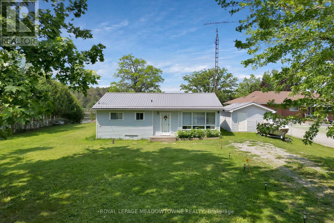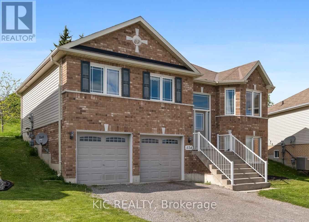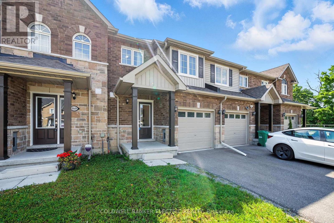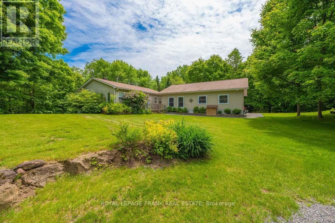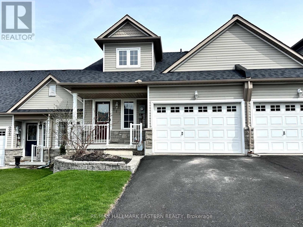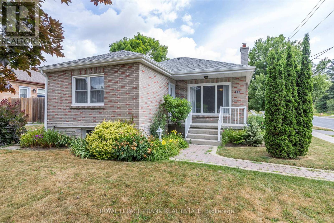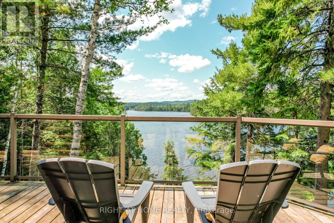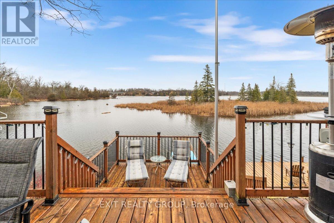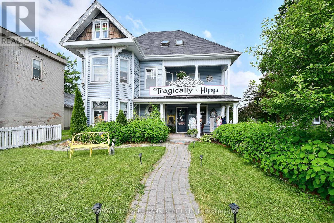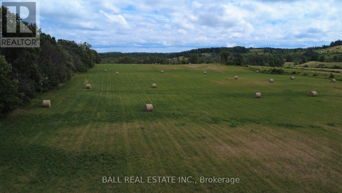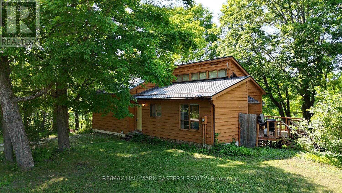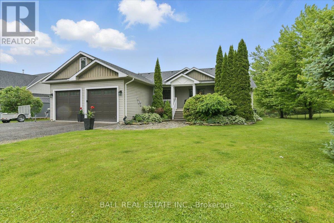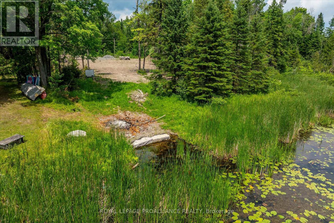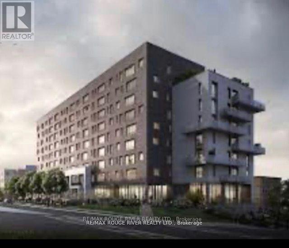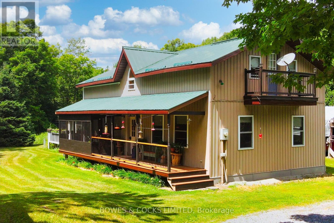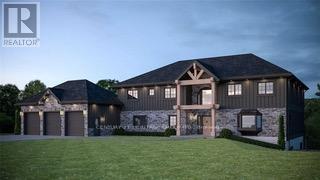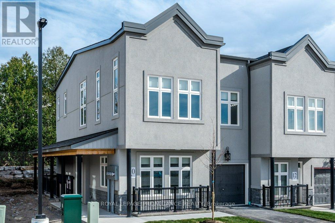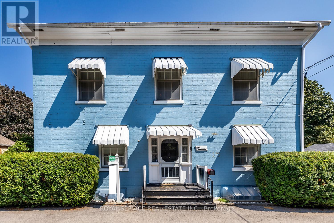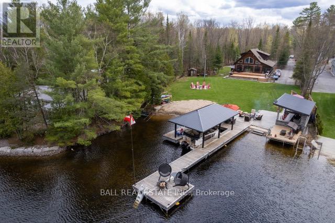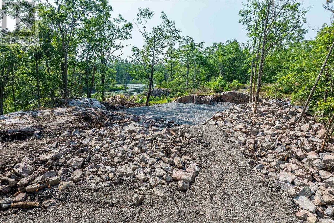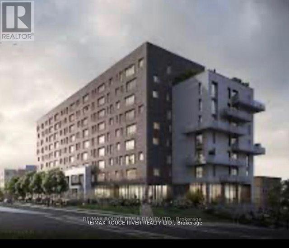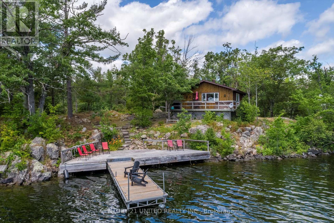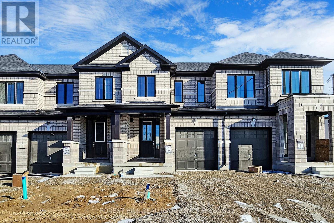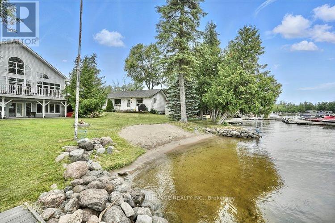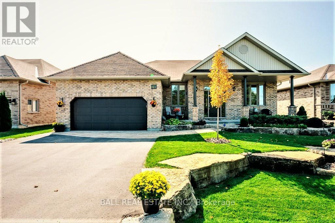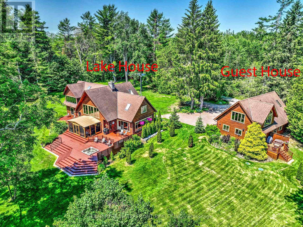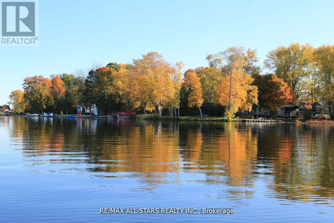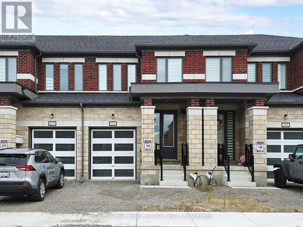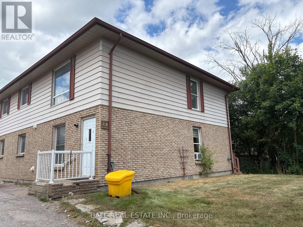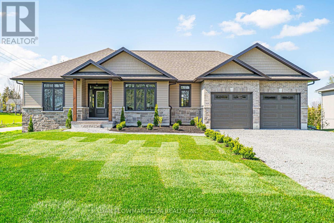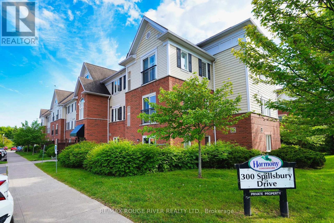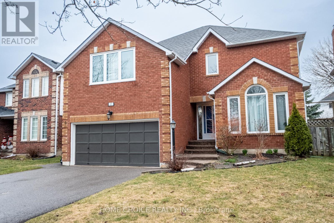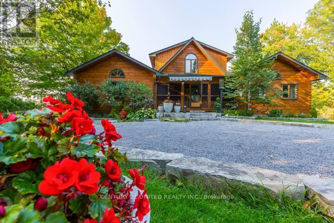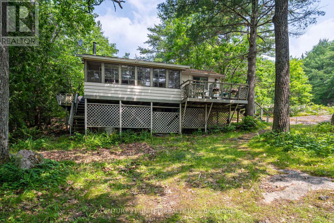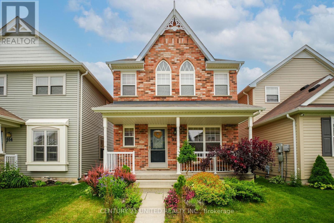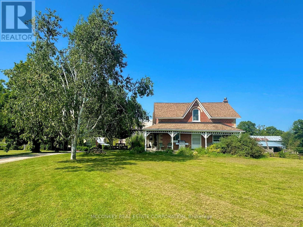36 - 17 Lakewood Crescent
Kawartha Lakes (Bobcaygeon), Ontario
Have you had enough of the hustle and bustle of the city life? Come and join the many that have found peace and tranquility in the small town community of Bobcaygeon. This modern condo bungalow, roughly 3 years old, has it all. Beautiful open concept Kitchen, dining room, and great room combined. Kitchen boasts quartz countertops, modern day appliances, and custom backsplash. Enjoy a relaxing meal in the dinning area surrounded by the many benefits of the great room, TV, patio doors to the enclosed sunroom, and walkout to the deck to attend to the BBQ. As the sun winds down retire in the master bedroom located off the great room. Complete with 5pc ensuite, walk-in closet, and windows looking out into the sunroom and backyard. 2nd bedroom is located off the front hall overlooking front yard directly across the hall from the main bath. Located off the back corner of the kitchen is the sunken laundry room/mud room w/closet and access to the 1 car garage. A gorgeous finished basement consisting of a recreation room w/walkout to backyard patio, 3rd bedroom overlooking backyard, w/walk-in closet and 4 pc ensuite. Storage area, a furnace room and workshop round out the basement. Walk, bike or drive to downtown Bobcaygeon with its many fine shops. Spend an afternoon at the lift lock watching the many boats pass through. Dine on one of the many outdoor patios. so many options for such a small town. Come check it out, you won't be disappointed. (id:61423)
Realty Executives Associates Ltd.
154 Forest Lane Road
Kawartha Lakes (Somerville), Ontario
"2 ACRES.... 200FT OF WATERFRONT!!!!! " First Time Offered in 25+ Years Waterfront Gem on 4 Mile Lake! Welcome to a rare opportunity to own a slice of untouched paradise on the highly sought-after 4 Mile Lake. Set on 2 acres with an impressive 200 feet of pristine waterfront, this charming two-bedroom, three-season traditional cottage takes you back in time and offers the perfect escape from the hustle and bustle of everyday life. If privacy and peacefulness are what you seek, look no further this property is all about solitude and serenity. Surrounded by nature, you'll be captivated by the panoramic lake views and the gentle sounds of the water lapping the shore. Whether you choose to embrace the rustic charm of the existing cottage or envision your dream cottage from the ground up, the potential here is endless. From the moment you turn into the long private, tree-lined laneway, you'll feel your shoulders relax and your breath deepen. This is where memories are made ,sunrise coffees on the dock, afternoon swims in crystal-clear waters, and evenings around the fire under star-filled skies.4 Mile Lake is one of the regions most tranquil and beloved lakes, known for its clean waters, natural beauty, and cottage community charm. Don't miss your chance to make this legacy property yours. (id:61423)
Royale Town And Country Realty Inc.
2112 Lorraine Drive
Peterborough North (University Heights), Ontario
POOL. HOT TUB. FAMILY-FRIENDLY LAYOUT. WELCOME TO LIFE AT 2112 LORRAINE DRIVE. If you're a homebody at heart, this one might be your dream. Stylish, functional, and designed for real life; this thoughtfully updated two-storey in University Heights offers room to grow, space to gather, and a backyard that makes you want to stay put. Whether you love to entertain or just love being home, this one does both perfectly. Set on a beautifully landscaped lot, with over 3,000 sq ft of finished living space (including the lower level), this home features 4 bedrooms, 3.5 bathrooms, a brand new mudroom/laundry area, and a fully finished basement with a wet bar, gym/studio space, and flexible zones for guests, work-from-home life, or the kids to hang out. Natural light pours through large windows, and every room blends everyday function with warmth and ease. The backyard is a showstopper - private and manicured, complete with an in-ground pool, hot tub, and space to entertain, relax, or just enjoy life outside. Set in one of Peterborough's favourite neighbourhoods, University Heights is a true community. Tree-lined streets, manicured lawns, and neighbours who look out for one another; there's a genuine pride of ownership here. You'll enjoy quick access to trails, a neighbourhood park, the Riverview Park + Zoo, and a coveted school district that makes this location as practical as it is beautiful. This isn't just a move-in ready house - its a home made for everyday life, special moments, and everything in between. Welcome home to 2112 Lorraine Drive. (id:61423)
Royal LePage Proalliance Realty
2374 Julia Shore Road E
Douro-Dummer, Ontario
Nestled on a large, west-facing lot along Julia Creek, a peaceful finger bay on Stoney Lake, 2374 Julia Shore Rd E offers the perfect blend of cozy charm and modern updates. This 2-bedroom, 1-bathroom home boasts an open-plan living and kitchen space, complete with a wood stove for those cozy nights in. The newly added four-season family room offers a bright and comfortable space to enjoy the serene surroundings year-round. Outside, walk out to the large deck with Hot Tub and down to the spacious lot ideal for outdoor activities and gives stunning sunsets over the water. A full-size basement crawlspace provides ample storage. Located just a short drive from the prestigious Wildfire Golf Club and only 20 minutes from the conveniences of Lakefield, this home is perfect for nature lovers seeking a peaceful retreat without sacrificing proximity to amenities. Whether you're looking for a weekend getaway or a year-round home, this property on Julia Creek offers lakeside living at its best. (id:61423)
Ball Real Estate Inc.
161 Mcfadden Road
North Kawartha, Ontario
Low maintenance bungalow with large detached garage backing onto Eels Creek! Walk out basement would set up well for an in-law suite, currently has a large rec room and 1 bedroom. The main floor has plenty of natural light and features 2 bedrooms, a 4 piece bath, kitchen with stainless appliances and plenty of cupboard/counter space, along with a propane fireplace in the large living room and a 3 season sunroom off the dining area overlooking the park like setting in the backyard. The detached 2 car garage has a bonus room under the backside that would make a great workshop or storage area. The backyard is very peaceful and private with 106 feet of frontage on Eels Creek which is great for kayaking/canoeing, fishing and swimming with its sandy bottom. House shingles were new in 2022. Close to town, playground, community centre and the OFSC snowmobile trails are just a stones throw away at the end of the road, live and play right here! (id:61423)
RE/MAX All-Stars Realty Inc.
464 Belmont 7th Line
Havelock-Belmont-Methuen (Belmont-Methuen), Ontario
Welcome to 464 Belmont 7th Line. Discover this charming 2+1 bedroom, 2 bath bungalow set on astunning 1.38 acre lot, offering peaceful country living nestled among the trees, but onlyminutes to all amenities. This 4 year home is beautifully landscaped, steel roof for durabilityand a thoughtfully designed layout perfect for families or downsizers. The property features a24x24 insulated and propane heated shop, ideal for hobbies. Stay prepared year round with aGenerlink generator hydro back-up system for peace of mind. A rare blend of privacy,practicality and modern comfort - this is country living at its Best! (id:61423)
Royal Service Real Estate Inc.
145 Stewart Street
Peterborough Central (South), Ontario
Excellent opportunity in the heart of downtown Peterborough. This end-unit townhome features a spacious open-concept living and dining area with high ceilings and three good sized bedrooms. The functional galley-style kitchen offers a convenient walk-out to a newer deck with built-in bench seating, overlooking a fully fenced backyard with mature trees. Enjoy the convenience of two-car off-street parking.A large 4-piece bathroom and a main floor powder room offer plenty of functionality for daily living. Recent updates include a newer roof, deck, and porch cover. A great opportunity to build equity with just a few cosmetic updates. Ideally located close to transit, shopping, restaurants, and all downtown amenities. (id:61423)
Coldwell Banker Electric Realty
1031 Obelisk Trail
Minden Hills (Lutterworth), Ontario
Escape to Tranquility! Your private 3-season, turnkey, furnished, waterfront property, with close proximity to the GTA, is tucked away on a rarely offered 375' spectacular, pristine granite shoreline on highly desired Davis Lake! Surrounded by lush forest and few neighbouring cottages or docks in sight, this is the perfect sanctuary for those seeking serenity and seclusion in nature. Shallow water off the shore and 12' deep off the dock allows for all kinds of water enjoyment. The natural wooded landscape provides a large grassy area to enjoy family games during the day and the firepit by night. Enjoy amazing sunrises every morning while you have coffee on your deck or your dock! The cozy cottage provides everything you need when you are not outdoors: 3 bedrooms, ample space for entertaining, gathering, indoor games, eating and sharing stories. Large windows invite natural light and views of the trees and lake while the screened in porch extends your living space and allows you to enjoy the outdoors comfortably! The property has plenty of room to build a bunkie if additional space is required. The large crawl space under the cottage has an outdoor shower (with hot water), washing machine, dryer, extra fridge, freezer, ample storage for all your lake toys & yard/garden tools. It also houses your hot water tank, pump, water treatment and UV equipment replaced in 2022. New doors in 2021. The amazing boardwalk (built in 2016) allows a smooth path to the dock area of your waterfront. Davis Lake is known for its deep clear waters, granite terrain, amazing fishing (trout, perch, bass) swimming, and allows for motorized boats. A public boat launch is located nearby. 20 minutes to stores and restaurants, and a friendly lake community means you have all boxes checked here! This private, serene retreat is a rare offering that delivers the opportunity to unplug, reconnect with nature and start a new chapter of family memories. Make this exceptional gem yours this summer! (id:61423)
Royal LePage Your Community Realty
115 Oakdene Crescent
Kawartha Lakes (Little Britain), Ontario
Welcome to your Waterfront Paradise with Western Exposure for Gorgeous Sunsets on the shimmering north shores of Lake Scugog! This meticulous 4-season Home or Cottage offers expansive water views, generous living spaces & unbeatable outdoor features! Pan-Abode Windows & Cathedral Ceiling flood the Open-Concept Livingroom with Fireplace & Dining areas with natural light & frame sweeping views of the Lake. Beautiful Hardwood Floors throughout the Main Level. Dining Room with Walk-Out to a Lakeside Deck for Entertaining. The Chef-inspired Kitchen is a hosts dream with an expansive Island, Breakfast Bar, ample Counter Space & Open Sightlines to the Living Room & beyond! The Primary Suite features a Walk-Out to its own Private Deck, a spa-like Ensuite with a 2 person Jet Tub, separate Shower, plus a Walk-in Closet. The Lower Level offers a Recreation Room featuring a Wet Bar, expansive Pan-Abode Windows overlooking the Lake, a second cozy Fireplace, & a Walk-Out to a covered Patio & Gazebo. 3 Pc Bathroom & Mud Room. A large Versatile Room could serve as a Guest Bedroom, Home Office or Games Room with its own Walk-Out. Another Bedroom includes a custom-built Murphy Bed. Outside -Double Car Garage w/ Direct Access Inside & Paved Circular Driveway, Maintenance Free Metal Roof, Lower level Garage for storing ATVs, Sleds, or lake Toys. Bonus Boathouse at the waters edge with 2 overhead Doors & a private Dock. Spectacular Perennial Gardens & a Fenced Yard perfect for Fido and the Kids. A short drive to Port Perry & Lindsay. Approx +/- 1 hour to the GTA, Markham, Thornhill or Peterborough (id:61423)
Royal LePage Frank Real Estate
16 Shelley Drive
Kawartha Lakes (Mariposa), Ontario
Theres "A Little Bit of Country and a Whole Lot of Charm" in this A Frame/Chalet-Style 4 season property- if you're looking for something different, then you just hit the jackpot! Nestled on a Beautiful Mature Treed Lot in the Family-Friendly Waterfront Community of Washburn Island this property welcomes you with all of the perks of fantastic lake views/access, an affordable price tag and Community Spirit in a safe neighbourhood to raise your children. You will experience the Washburn Island friendly "Wave" by neighbours on your strolls through the community. Versatile living space throughout the home - bring the boats, bring the kids! Great starter or place to retire - a humble abode to call forever home or a getaway property where you can escape the hustle and bustle of the busy city life for a weekend! Open Concept Living Room features a Propane Fireplace and is open to the flow of a spacious Dining Room for entertaining. Kitchen features white cabinets, a Breakfast Bar and S/S Appliances. For convenience, the laundry room is located on the main floor. Garage space has been converted to living space/home office. It can also be converted back to the original garage space. The Sellers and Brokerage do not warrant the retrofit status of this living space and the current owners have never used it for the purpose of a rental unit. Retiring to the upper level, you will find a Primary Bedroom with Walk-In Closet & Ensuite plus 2 additional bedrooms and bathroom. Enjoy one of the bedrooms with a Walk-out to an Upper Deck for morning coffee and lakeside chats. (id:61423)
Royal LePage Frank Real Estate
6 Fire Route 14b
Trent Lakes, Ontario
Escape to your own lakeside paradise with this charming, fully turn-key 2-bedroom cottage, offering 173 feet of pristine shoreline on beautiful Lower Buckhorn Lake. Tucked away on a spacious, level lot, this retreat blends cozy comfort with natural beauty the perfect place to make lasting summer memories.Inside, youll find a bright, open-concept living space with wide plank flooring, a wood stove, and a warm, inviting cottage aesthetic. The water-facing living room offers stunning lake views, while the kitchen and 3-piece bath provide everything you need for effortless enjoyment. Most furnishings and contents are included just pack your bags and move in as early as this July!Outdoors, youll love the shallow, sandy beach thats perfect for kids and lazy summer swims. Spend your evenings relaxing on the dock, or unwind in the beautifully landscaped yard, framed by natural armour stone for a classic, polished look. Hosting friends or family? A cozy bunkie provides extra sleeping space for guests.Whether its boating on the Trent Severn, swimming off the dock, or enjoying morning coffee by the water, this cottage offers the ultimate lake life experience. Dont miss your chance to own a slice of cottage country magi (id:61423)
Royale Town And Country Realty Inc.
1744 Papineau Lake Road
Hastings Highlands (Wicklow Ward), Ontario
Newly Built - Turn Key and picture perfect 4 season home and bonus back lot on Papineau Lake. Waterfront lot is 151' x 111' - 0.35 acres and the back lot is 151' x 187' - 0.64 acres. All of the work has been done, and no stone has been left unturned in this 4 Bed 2 Bath thoughtfully designed custom beauty. Sip your morning coffee as the sun bathes the sky with color. Paddleboard, swim, fish, play on the crystal clear waters of this spring fed lake. Relax with a good book on one of your many terraces with sweeping views of the rolling hills of the Hastings Highlands and breathe .... you are in cottage country. State of the art build with top quality materials used, full back up Generator, forced air heat and a/c, toasty heated bathroom floors, gorgeous custom kitchen and baths with sparkling quartz countertops. This turn key waterfront home is beautifully appointed and perfectly set up for all the family. Step into the great outdoors hike the trails, ATV, Snow mobile, bask in the gorgeous natural beauty. Included in this turn key package is a Bonus lot across the road for future bunk house, garage, boat storage building or .. the road is in and set for your dreams. Low operating costs, easy care luxury vinyl flooring, neutral palette, everything in new condition and totally move in ready to go makes this a very desirable opportunity! * Note: Driveway has been freshly graded making an easy 4 season access. (id:61423)
RE/MAX Hallmark Eastern Realty
46 Hawke Drive
Kawartha Lakes (Emily), Ontario
Looking for a cozy and private home on the shores of the Kawartha Lakes? 46 Hawke Drive is perfect for those who enjoy fishing and boating. This charming 3-bedroom riverfront property offers an idyllic lifestyle. Nestled on a private, dead-end street, enjoy peace and tranquility with easy access to Omemee and Peterborough for all your shopping and dining needs. Step inside to an inviting open-concept living room, bathed in natural light, ideal for cozy evenings or entertaining guests. The spacious eat-in kitchen is perfect for family breakfasts, while the adjacent main-floor laundry adds convenience. All three bedrooms are generously sized, offering ample space and bright, airy vibes. Unwind on your private deck, soaking in breathtaking sunset views over the river. With plenty of room for your boats and outdoor gear, the large storage shed keeps your toys secure. Stay comfortable with efficient natural gas heat and ductless wall unit heat pump for both heating cooling. This home combines modern comforts with the joys of waterfront living. (id:61423)
Royal LePage Meadowtowne Realty
574 Clancy Crescent
Peterborough West (South), Ontario
Welcome to 574 Clancy Crescent, a spacious raised brick bungalow offering exceptional versatility in one of Peterborough's most commuter-friendly locations. Built in 2009 and sitting on a large 40' x 140' lot, this well-maintained 6-bedroom, 3-bathroom home is located in the city's sought-after West-End and the closest subdivision to Hwy 115, making it a perfect choice for GTA commuters. Just minutes to Sir Sandford Fleming College and walking distance to beautiful parks and trails, as well as a short drive to all of Peterborough's wonderful amenities, including the vibrant downtown, home to an array of excellent restaurants, unique shops, and lively entertainment venues. This location offers both convenience and long-term growth potential. This home features a family-friendly layout with large windows, a bright open-concept living space, and recent upgrades including new flooring on the main level, new carpeting in two bedrooms, and several updated light fixtures. With 6 generously sized bedrooms and 2 full bathrooms, the home easily accommodates larger families, multigenerational living, or student housing.The raised bungalow design provides a bright and spacious lower level, ideal for an in-law suite or secondary rental unit with separate access potential (buyer to verify). Whether you're a growing family looking for space and location, or an investor seeking high rental income and proximity to college demand, 574 Clancy Crescent checks every box. (id:61423)
Kic Realty
1651 Hetherington Drive
Peterborough North (University Heights), Ontario
Discover easy, modern living at 1651 Hetherington Drive, a well-maintained three bedroom, two and half bath townhome in Peterborough's University Heights. Built in 2019 and freshly updated, this home is ideal for first time buyers, investors, or parents looking for a home-away-from-home for their Trent University student. Step inside to find a bright and functional main floor featuring brand-new luxury vinyl plank flooring, freshly painted walls, and an open layout that flows from the living room to the dining space and kitchen. A garden door leads to the backyard, offering room to relax or entertain outdoors. Upstairs, the primary bedroom includes its own ensuite with a large tub, a separate shower, and a walk-in closet. Two additional bedrooms and a second full bathroom provide plenty of space for family or guests. Laundry is conveniently located on the second floor. The lower level is ready for future development, with a bathroom rough-in already in place. As a bonus, enjoy a peaceful setting with no neighbours behind. Located close to Trent University, parks, transit and walking trails, this move-in ready home offers comfort, privacy and value in one of the city's most convenient areas. (id:61423)
Coldwell Banker Electric Realty
3585 County Road 620
North Kawartha, Ontario
Located just minutes from the public beach and boat ramp on popular Chandos Lake. Nestled back from the road on a private 5-acre mixed forest with a large stand of sugar maples. The ideal place to set up a sugar shack. Neat and tidy 2-bedroom home with 1.5 baths, open concept kitchen and living area with an efficient propane stove. The primary bedroom is spacious with a separate area for a sitting room or office. A convenient sliding door from the kitchen area gives access to a sunny porch overlooking the private yard. The lower level features laundry and a 2-piece bath. An amazing, detached garage/shop with 3 separate rooms, heated and insulated is perfect for the handy person or a home-based business. Located on a year-round well-maintained road a pleasant drive to Apsley and all its amenities including a fantastic community centre. If you are looking for an escape to the country and a cozy well maintained home, then this is the place for you. (id:61423)
Royal LePage Frank Real Estate
257 Tobin Court
Peterborough North (North), Ontario
Welcome to 257 Tobin Court, a spacious and stylish townhome in one of Peterborough's most sought-after neighborhoods. Featuring 3+1 bedrooms, 2.5 bathrooms, and a finished walk-out basement, this home offers a bright and open-concept living, kitchen, and dining area perfect for entertaining or family living. Step inside to a high-ceiling entrance, an attached garage with insulated walls and direct home access, and a fully finished lower level with a walkout to a private backyard deck. Recent updates include a brand-new roof (2023), ensuring peace of mind for years to come. Additional highlights include a water softener, central air conditioning, gas heating, and an owned water heater. With a paved driveway, updates and modern finishes throughout, this home is move-in ready! Conveniently located in Peterborough's north end, close to schools, parks, and all amenities. Don't miss this fantastic opportunity book your showing today! (id:61423)
RE/MAX Hallmark Eastern Realty
812 Schneider Place
Peterborough North (South), Ontario
All brick bungalow in the central north end of Peterborough close to St. Annes, Queen Elizabeth and Adam Scott schools, shopping, and the Rotary Trail for biking and walking. Formally 3 bedrooms, one bedroom is now being used as a dining area off the kitchen. This home is in great condition with gas heat, central air and a 3 season sunroom/mudroom on the main floor. Hardwood floors in the bedrooms and hallways. All windows are replacement vinyl windows. The kitchen has been updated and the basement has a 2pc bath and is partly finished with a Rec room/4th bedroom. All major appliances are included. Pre-sale inspected. Quick possession can be had. (id:61423)
Royal LePage Frank Real Estate
592 Moccasin Lake Road
Lyndoch And Raglan, Ontario
OPEN HOUSE Saturday, July 12, 11am-3pm. If you crave true privacy and tranquility, this rare retreat on pristine Moccasin Lake is your dream come true. Tucked away on a secluded 1-acre lot surrounded by untouched Crown Land across the water this custom log cottage promises the ultimate escape from the everyday. Wake up to breathtaking, unobstructed sunset views through dramatic floor-to-ceiling windows, or unwind on the expansive entertainers deck where you'll feel worlds away from neighbours and noise. With two inviting bedrooms in the main cottage and a cozy, heated bunkie for guests, there's plenty of space for family and friends to share your piece of paradise yet still enjoy their own privacy. Built in 2017 with self-sufficiency in mind, this retreat features alternative power, a drilled well, septic system, and propane heat so you can relax in comfort, completely off-grid. Whether you're seeking a peaceful getaway or a place to truly disconnect and recharge, this property offers unmatched seclusion and natural beauty. Opportunities like this are rare don't miss your chance to own a private lakeside haven where nature and comfort meet. Come for a tour and fall in love with the serenity you deserve! (id:61423)
Right At Home Realty
82 Canal Road
Trent Hills (Campbellford), Ontario
Welcome to your perfect Trent River escape! This charming 3-bedroom, 1-bath waterfront cottage/4 season home offers a serene setting with breathtaking views and endless opportunities for relaxation and adventure. Located on the Trent-Severn Canal System, you'll enjoy 18 kms of lock-free boating to Hastings and Rice Lake, with access to the entire waterway system including Lake Ontario ideal for boating enthusiasts and nature lovers alike. Inside, the cottage features a cozy kitchen, a propane fueled stove in the living room, a bright 3-season sunroom, and a primary bedroom with a private walk-out to the outdoors, perfect for morning coffees with a view. Charming 3 piece bath. Whether you're enjoying peaceful winters or sun-soaked summers, this cottage is designed for year-round enjoyment with access via a municipal road. Outside, four-tiered decks offer incredible spaces for entertaining or unwinding as you watch the boats pass by. Charming cottage situated on Crown leased land managed by Parks Canada. Annual lease fees are locked in at $7,189 until November 2028. The 2025 property taxes are approximately $1,800. An exceptional opportunity to own your slice of paradise. Just minutes to Campbellford, a vibrant town known for Dooher's award-winning bakery, unique shops, restaurants, Ferris Park, suspension bridge, Aron Theatre, and more. Located on the Trent-Severn Trail Town route, you're connected to 386 kms of inland waterway, perfect for boating, paddling, hiking, and exploring. Hi-speed internet is available via Bell, Rogers, or rural providers ideal for work-from-cottage lifestyles. Whether you're gathered around the campfire, relaxing in the sunroom, or casting a line off the dock, this warm and inviting cottage is ready to host your family's next chapter of unforgettable waterfront memories. (id:61423)
Exit Realty Group
60 Queen Street
Selwyn, Ontario
Welcome to a truly special building steeped in history and heart! Built in 1890, this solid, warm structure, has stood the test of time - not only enduring the seasons with ease, but embracing them. Nestled in its sturdy bones is a versatile layout that lends itself beautifully to both comfortable living and dynamic commercial use. Currently a home and thriving place of business, this space exudes character, charm and undeniable good energy. During this owners occupancy , this building has never faltered in even the harshest of weather, offering a safe reassuring presence. Visitors often remark on it's cozy inviting feel and more often than not, they leave with kind words and admiration. Whether envisioned as a private haven, an inspiring workspace, or both, this is a building with soul and infinite potential. The commercial space is 1653.65 sq. ft. with a 2 and 3 piece washroom, inviting front porch and 2 sets of garden doors to the rear deck areas, unfinished basement and deeded right of way to 4 rear front parking spaces. The 2nd floor apartment has the use of a front balcony, 2 bedrooms, an eat-in-kitchen, large living room and a 14'3" x 12'8" deck with a pergola and a striking view of Lake Katchawanooka and gorgeous sunsets! The 3rd floor consists of a bedroom with an office or sitting room area, kitchen, large living room, 4 piece washroom with a skylight and a bedroom with access to a walk-in closet close by. Enjoy the beautiful view of the lake and sunsets from your balcony! Being in the heart of downtown gives you access to walking trails, seasonal cottage, boat and street traffic for your business. Full building is occupied by owner, building will be vacant by closing date. Perfect for creating new history and precious memories whether you venture with a business or make this your home! List of C2 zoning upon request. (id:61423)
Royal LePage Frank Real Estate
231 Concession 11 W
Trent Hills, Ontario
Beautiful 1.97 acre building lot surrounded by picturesque farmland just 2 mins to the town of Hastings. Level 196ftx436ft rural residential building lot overlooking peaceful countryside and rolling hills. This property has a natural bordered road allowance along the east side offering great privacy and a quiet organic farm to the west side. Entrance permit complete and driveway installed and ready to go. Located on a municipal road, 2 mins to the amenities of Hastings along the Trent Severn Waterway, with public beach, boat launch etc. Perfect country building lot! (id:61423)
Ball Real Estate Inc.
240 Cole Road
Havelock-Belmont-Methuen (Belmont-Methuen), Ontario
| HAVELOCK-BELMONT-METHUEN | Discover peace and privacy in this 3-bedroom, 1.5-bath Viceroy home set on just under 10 acres of scenic land. Enjoy your own private pond, an expansive yard, and tranquil walking trails that wind through mature woods and open fields. The home features an open-concept layout with large windows and a walkout basement offering high ceilings that is ready for finishing to add even more living space. A classic old barn provides ample storage or potential for future projects. Located just around the corner from the Crowe Lake public boat launch and only 5 minutes to launch on Belmont Lake, this property is a haven for nature lovers and outdoor enthusiasts. Conveniently situated 10 minutes from both Havelock and Marmora, and just 2 hours from Toronto and 40 minutes from Peterborough. A perfect year-round residence or weekend escape this unique property combines rustic charm with unbeatable access to lakes, trails, and small-town amenities. (id:61423)
RE/MAX Hallmark Eastern Realty
1907 Pratts Marina Road
Selwyn, Ontario
Welcome to 1907 Pratts Marina Road! This charming bungalow offers 5 bedrooms, could possibly be 6 and 2 bathrooms, along with deeded access to beautiful Chemong Lake. The main floor features a modern kitchen updated in 2021, a cozy dining room, spacious living room, and primary bedroom complete with a walk-in closet and ensuite bathroom.The oversized, insulated two-car garage provides plenty of space and direct access to the basement perfect for creating a potential in-law suite. Step outside to enjoy your Trex deck, refreshing above-ground pool, relaxing hot tub, and a fenced backyard with an invisible pet fence for added peace of mind. Experience the best of country living with the convenience of near by amenities in Lakefield, Ennismore, and Peterborough all just a short 10-minute drive away! (id:61423)
Ball Real Estate Inc.
0 Pearce Road
Kawartha Lakes (Bexley), Ontario
This is the one you've been waiting for; a rare 1.675-acre building lot on sought-after Balsam Lake,offering a stunning panoramic view straight down the south length of the lake. With approximately 90 feet of waterfront, an east-facing shoreline for gorgeous sunrises, and a brand new dock, this property is primed for lake life; from morning swims to weekend boating adventures. The lot is level, private, and surrounded by mature trees. It has already been cleared, the driveway is in, and the building envelope is ready for your custom home or cottage. Whether you're planning a year-round residence or a seasonal retreat, the possibilities here are wide open. Located just minutes from Coboconk and only a couple of hours from the GTA, this property is part of the Trent-Severn's summit - one of the most desirable locations in the Kawarthas. Note: The seller has a builder available should a buyer wish to explore that option. (id:61423)
Royal LePage Proalliance Realty
509 - 195 Hunter Street E
Peterborough East (Central), Ontario
Step into luxury living with this beautifully designed one-bedroom plus den suite in the newly constructed East City Condominiums. The Munroe Suite offers a modern open-concept layout with 9 ceilings, large windows, and a Juliette-style balcony that provides stunning eastern exposure and an abundance of natural light. This thoughtfully appointed unit features a sleek kitchen with a centre island, quartz countertops and backsplash, and top-of-the-line stainless steel appliances. The spacious 5- piece bathroom includes dual access points for added convenience, and the in-suite stacked laundry adds to the functionality of the home. Enjoy exceptional building amenities such as indoor and outdoor lounge areas, a fully equipped fitness centre, a residential boardroom, a designated parcel drop-off system, and a convenient dog wash area. Experience elevated urban living in one of Peterboroughs most desirable new developments. (id:61423)
RE/MAX Rouge River Realty Ltd.
72 Jones Road
Wollaston, Ontario
Beautiful, well-kept home with hobby farm potential, with almost 20 acres 0f well-treed property with trails going to the back of the property. The owners had horses in the past and there are 2 stables in the main part of the barn and partially insulated loft with real wood flooring. The upper part of the barn is very spacious and ready to finish into living quarters. Inside the main house is very cozy with 3 bedrooms and 2 washrooms. Open living spaces, with gorgeous hardwood floors, wainscoting, and wooden accents and trim. The Sellers recently had multi zone heat pump installed for heating and cooling. Bunkie included with sleeping for 4 or more. Septic last pumped in 2024. (id:61423)
Bowes & Cocks Limited
1159 Stewart Line
Cavan Monaghan (Cavan-Monaghan), Ontario
103 Acres of prime agriculture with stunning views! Insulated Concrete Form (ICF) shell, TJI Engineered Floor Joist. 5467 sq ft finished (2857 main/2610 upper level) 3 secondary bedrooms with ensuite bathrooms/heated floors/Stonewood Bath Vanities/Moen faucets/Fixtures. 800 sq ft Primary wing (Fire place & Executive walk-in closet) with private balcony, extra large ensuite, with double custom shower and stand alone tub. 2nd floor laundry room with heated floor, Main floor half bath with heated tile floor. 3 floor Rough-in Elevator shaft. Covered porch, Large 10 X 64 foot composite deck with glass railings, 6 walkouts, Solid wood/soft close/ Hickory Shaker style kitchen cabinets, Quartz countertops, Frigidaire Professional Stainless Steel built-in appliances (6). Engineered Hickory 8-inch hardwood floors, Solid Wood 3 Panel Shaker Style Interior Doors. Great Room has Floor to Ceiling Stone Propane Fireplace. 9.5 foot main floor ceilings, 9.5 foot ceiling in lower level with in-floor radiant heat, 2 Propane/Gas forced air furnaces with Heat pumps. 836 sq ft heated shop, Front/side yard graded and Hydro seeded. Stone/Wood exterior siding, Amour stone landscaping, 3 car garage. Optional additions: 2000 sq ft of patios, 4 person Savaria Elevator, 1400 sq ft games room with custom wet bar, Fitness area/Wine cellar with tasting area. Home is substantially finished with full Tarion warranty. 2 furnaces (propane) and air conditioning to be installed. (id:61423)
Century 21 Heritage Group Ltd.
26 - 550 Brealey Drive
Peterborough West (South), Ontario
Welcome to the BREALEY TOWN HOMES. Feel at ease working from home living in this new Elite subdivision, perfectly situated in the West End of Peterborough, close to the 115. This new community boasts Sophisticated, Modern town homes with an Elite sense of style. The development has been innovatively detailed with the idea of crafting a bright open concept with multiple levels so that you have a feeling of being relaxed while you have a quiet space for your home office. This unit features ample bedrooms and baths, homework area and office, larger windows and Juliet balcony. Perfect for a family who wants less lawn maintenance so they can have more time to enjoy what Peterborough and the Kawarthas have to offer. (id:61423)
Royal LePage Proalliance Realty
129 North Street
Clarington (Newcastle), Ontario
Calling all renovators! Step into a piece of history with this enchanting century home, originally built in 1875, and situated on a generous lot in the heart of Newcastle. This property offers a rare opportunity to restore and reimagine a space filled with character and charm. From the soaring ceilings to the original wide-plank floors, the home boasts a flexible layout with incredible potential whether you're looking to create a stunning single-family residence or explore the option of a duplex conversion. The main floor features a spacious living and dining area, a kitchen that opens onto a covered porch, and a private, fenced yard filled with perennial gardens and handy garden sheds. A cozy sitting room with a fireplace flows through grand doorways into a versatile common area, complete with a pantry, home office, and access to an additional porch ideal for relaxing or entertaining. Upstairs, the large primary bedroom includes a powder area and a 4-piece ensuite, while three additional well-sized bedrooms offer plenty of natural light and room for family or guests. While this home requires work, with its rich history and unbeatable location, this is your chance to blend old-world charm with your own creative vision. Don't miss the opportunity to transform this historic gem into something truly special. (id:61423)
Royal Service Real Estate Inc.
1726 South Bay Shore Road W
Douro-Dummer, Ontario
Seize the opportunity for immediate possession and dive right into endless fun at your year-round retreat on Stoney Lake. The cottage is nestled on a stunning two-acre lot featuring 149 feet of pristine waterfront, where you can enjoy a sandy beach and deep water right off of the dock. The T-shaped dock provides an ideal setting for sunset views, creating a magical ambience. A shoreline cabana enhances your entertaining experience, complete with an oversized fire pit that invites cozy nights under the stars. The open-concept cottage layout seamlessly integrates the living, dining, and kitchen areas, all highlighted by a wood-burning stove, a wall of windows that flood the space with natural light, and soaring vaulted ceilings. Step out onto a generous patio area, perfect for alfresco dining or simply soaking in the lake's beauty. The main floor features two bedrooms, a hot tub room, a quaint breakfast nook, and a stylish bathroom. The second level to find the primary suite, complete with an ensuite bathroom and breathtaking panoramic views of the lake and waterfront. The finished lower level offers an additional retreat, with a spacious family room, a cozy pellet stove. Stoney Lake offers a wealth of unique amenities that elevate your lifestyle. Enjoy boat access to world-renowned golf courses, delightful restaurants, charming ice cream shops, cottager associations, and even an island church. The Trent System waterway invites limitless boating adventures while year-round fishing, swimming, skiing, and snowmobiling trails start right at your shoreline. Nearby ATV trails for even more outdoor excitement. (id:61423)
Ball Real Estate Inc.
0 Fire 79b Route
Trent Lakes, Ontario
Build the life you've been planning for on this unique 5.82-acre lot in Buckhorn. With two separate shorelines on Big Bald Lake part of the Trent-Severn Waterway this rare property offers privacy,potential, and a waterfront lifestyle that's getting harder to find. Set among mature trees and exposed granite, the land has over 1,200 feet of shoreline, year-round access, and plenty of space to design a cottage or home that suits your style. The terrain is ideal for a walkout build, and a building permit is already in place, saving you time and steps if you're ready to go. Just minutes from the village of Buckhorn, you'll have easy access to the Foodland, LCBO, restaurants, local shops, and the Buckhorn Locks. Whether you're looking for a quiet retreat, a base for outdoor adventure, or a long-term investment in the Kawarthas, this property checks all the boxes. A rare chance to secure space, shoreline, and possibility in one of the area's most desirable locations. (id:61423)
Royal LePage Proalliance Realty
509 - 195 Hunter Street E
Peterborough East (Central), Ontario
Step into luxury living with this beautifully designed one-bedroom plus den suite in the newly constructed East City Condominiums. The Munroe Suite offers a modern open-concept layout with 9 ceilings, large windows, and a Juliette-style balcony that provides stunning eastern exposure and an abundance of natural light. This thoughtfully appointed unit features a sleek kitchen with a centre island, quartz countertops and backsplash, and top-of-the-line stainless steel appliances. The spacious 5- piece bathroom includes dual access points for added convenience, and the in-suite stacked laundry adds to the functionality of the home. Enjoy exceptional building amenities such as indoor and outdoor lounge areas, a fully equipped fitness centre, a residential boardroom, a designated parcel drop-off system, and a convenient dog wash area. Experience elevated urban living in one of Peterboroughs most desirable new developments. (id:61423)
RE/MAX Rouge River Realty Ltd.
65 Fire Route 8
North Kawartha, Ontario
Welcome to The Pines! This special property is nestled on beautiful Stoney Lake, offering 500 feet of waterfront and unmatched privacy with 1.2-acres of land . This rare retreat features deep, clean water off the dock perfect for diving and swimming and is surrounded by mature trees, and granite rock creating a serene, natural backdrop. The cozy, existing 2-bedroom cottage provides a comfortable space to enjoy now, with year-round road access for all-season living or weekend escapes. Plus, take -advantage of township-approved allowances to build your custom dream home or cottage in the future. This exceptional property offers the true Stoney Lake experience. (id:61423)
Century 21 United Realty Inc.
97 Corley Street
Kawartha Lakes (Lindsay), Ontario
Step Into 97 Corley St, Lindsay. Located In The Coveted Sugarwood Community Boasts 3 Spacious Bedrooms, 3 Bathrooms, Open Concept Kitchen And Living Area. The Home Includes Large Windows Encouraging Natural Light, Fully Equipped Kitchen With Brand New Stainless Steel Appliances, Stone Countertops, Upgraded Engineered Wood Flooring Throughout, And A Large Kitchen Island. The Property Also Includes A Single Car Garage For Secure Parking Along With A Driveway To Fit Additional Vehicles, A Hospital, Places Of Worship, Schools, Parks And Lindsay Square Encircle The Home, all Within A 5 Minute Drive Or Less! (id:61423)
Forest Hill Real Estate Inc.
400 Front Street W
Kawartha Lakes (Bobcaygeon), Ontario
Home business opportunity situated in cottage country. This stunning lakefront home is located on Sturgeon Lake and includes 4 income producing cottages. This custom built home boasts expansive lake views from the great room which is spacious and bright. The open concept provides for a large kitchen with an island, great for entertaining and has a walk-out to your deck to enjoy peaceful evenings or an early morning coffee. Upstairs you will find a loft with your very own home office. The lower level is a walk-out looking onto the lake and is fully finished with a separate entrance. Cottages are presently rented and are approximately 720 sq. ft. each with separate meters. This property is connected to municipal water and sewers. You can walk or take a short drive to beautiful Bobcaygeon with great shopping and many restaurants. The waterfront is crystal clear for swimming and there is a a large dock for your boat or friends who come to visit by boat. Sit in the lovely sunroom at the water's edge mosquito free to wind down at the end of your day. (id:61423)
Sutton Group-Heritage Realty Inc.
41 South Harbour Drive
Kawartha Lakes (Bobcaygeon), Ontario
Welcome to the waterfront community of Port 32 in the beautiful town of Bobcaygeon, located in the heart of the Kawarthas, on the Trent-Severn Waterway! Offering an immaculate raised brick bungalow with an attached oversized double car garage. The garage features a walkout/ up from each level. This stunning, 10 year-old home offers on the main floor an open concept kitchen/ dining/ great room with a 14 foot cathedral ceiling, and a fireplace, and is perfect for entertaining. The main floor also has a walk out to the raised, covered deck, a large primary bedroom with walk in closet and 5 piece ensuite, as well as a living room, a second bedroom a second 4 piece bathroom and main floor laundry. The stunning lower level features a beautiful family room with a wet bar and wood fireplace, 3 large bedrooms, two of which have fireplaces, a gym, 3 piece bathroom, workshop, storage room and utility room. This house is R2000 built and very energy efficient. Outside the grounds are amazingly landscaped with armour stone, beautiful pond with waterfalls, plenty of trees, in ground water sprinkler system with a drilled well, a garden shed and BBQ pavilion. Enjoy the Shore Spa Club Membership that includes access to the in-ground swimming pool, tennis courts, clubhouse, exercise room, games room, library and social activities. Walking distance to all amenities such as shopping restaurants, entertainment and the Forbert Memorial (Indoor) Pool and Riverside Park. (id:61423)
Ball Real Estate Inc.
24 Courtland Road
Kawartha Lakes (Laxton/digby/longford), Ontario
This Lake House is a True North Log Home, and along with an exceedingly rare, fully permitted and winterized Guest House is a landmark property on beautiful Shadow Lake. Its setting on a large, level, beautifully landscaped and extremely private 1.7 acre lot with 302 ft of sandy waterfront provides a palpable sense of grandeur. The property is designed to easily accommodate large groups of family and friends, with the Lake House and Guest House providing a combined 3,870 feet of above-grade living area with six bedrooms and four bathrooms. There are a multitude of gathering places for use in every season, including the Great Room with its floor-to-ceiling windows and the spectacular chef's kitchen with its large granite island and Thermador appliances, both of which benefit from the ambience of the two-sided granite wood-burning fireplace. The spacious dining room is framed on three sides by windows. The second level is highlighted by a home theatre room, a two person office, and a Primary that affords exquisite vistas of the property, a cozy propane stove, and a gorgeous 5 pc ensuite. The large wrap-around and multi-layered deck features a screened sunroom and a spa, and the expansive platform with a gazebo at the end of the dock is perfect for summer cocktails. The Lake House is exceptionally comfortable in the winter months with luxurious in-floor heating throughout the main living areas, a propane stove in the Great Room, and hot water radiators in the main floor bedrooms. The Guest House was built around the double garage and is also spectacular, with a kitchen, deck and 3 pc bathroom on the main level, while the second floor features high-ceilinged living and dining areas, a Primary with a King-sized bed, a 2 pc bathroom and a Den. The Guest Home is serviced by a new septic system. An underground sprinkler system keeps the grounds lush, and there is plenty of level area for a sports or beach volleyball court. A heated detached gym completes the picture. (id:61423)
Kawartha Waterfront Realty Inc.
122 Fenelon Drive
Kawartha Lakes (Fenelon), Ontario
Welcome to 122 Fenelon Drive. This beautiful 2 storey 4 bedroom home (could be 5 again) with 2 fully renovated bathrooms boasts over 2500 sq ft of living space with endless family fun. Large bright gourmet kitchen, spacious living room with gorgeous fireplace, main floor guest room, large covered breezeway leading to garage, exercise room and backyard. The backyard is where the fun happens. Full boathouse to store all the water toys, large docks to lounge by the water, and oh yes lets not forget the saltwater pool! Whether you enjoy swimming, kayaking, boating or fishing, 122 Fenelon Drive has it all for you, all neatly wrapped in an all brick home with maintenance free metal roof. You will love the curb appeal. Has also made a great rental over the years! (id:61423)
RE/MAX All-Stars Realty Inc.
111 Corley Street
Kawartha Lakes (Lindsay), Ontario
Step into 111 Corley St., Lindsay and discover this brand new, turn-key townhouse located inthe coveted Sugarwood Community. The property boats 3 spacious bedrooms, 3 bathrooms, and a beautiful open concept kitchen and living area. Large windows throughout the home encourage plenty of natural light. Enjoy a fully equipped kitchen with brand new stainless steel appliances, stone countertops, upgraded engineered wood flooring, and a large kitchen island.The home is complemented with a single car garage equipped with an automatic garage door opener for secure parking along with a driveway to fit additional vehicles. A hospital, places of worship, schools, parks and Lindsay Square surround the home, all within a 5 minute drive or less! **Sod will be placed on the property in the next coming weeks. (id:61423)
Forest Hill Real Estate Inc.
2 - 48 Anne Street
Kawartha Lakes (Bobcaygeon), Ontario
Bright & Updated 2-Bedroom Apartment in the Heart of Bobcaygeon! Step into this freshly updated upper-level apartment, ideally located just minutes from the boat launch, public swimming, charming shops, and all the amenities that make Bobcaygeon such a sought-after place to live. This inviting space features brand-new flooring, a fresh professional paint job throughout, and a well-laid-out floor plan perfect for easy living. Enjoy the convenience of a full kitchen with a fridge and stove included, plus in-unit hookups for your own washer and dryer. One dedicated parking space is included. Available immediately at $1,750/month plus utilities. A great fit for retirees or a professional couple looking to enjoy the Kawartha lifestyle year-round! (id:61423)
Ball Real Estate Inc.
74 Shelley Drive
Kawartha Lakes (Mariposa), Ontario
Welcome To Washburn Island!!! Waterfront Community On The Shores Of Lake Scugog. This Brand New 3 Bed, 2 Bath Custom Built Bungalow Will Not Disappoint! You Will Be Impressed By The Sophisticated And Thoughtful Design Throughout. Built With An Open-Concept Layout, The Home Invites In Tons Of Natural Light! The Living, Kitchen,Dining & Bonus Room/Office Feature Luxury Vinyl Flooring, 9 Ft Ceilings, Crown Moulding, Coffered Ceilings & B/I Fireplace. The Kitchen Is An Entertainer's Dream With Custom Cabinetry, A Stunning Island With Quartz Counter Waterfall Edge & A Huge Pantry. W/O From Dining To A Spacious Covered Deck. Gorgeous Primary Bedroom With Spa Like 5 Pc Ensuite, Large Walk In Closet Finished With Custom Closet Organizer. The Generously Sized 2nd & 3rd Bedrooms Are Complemented By A Beautiful 4 Pc. Bath. Conveniently Located On The Main Level, The Laundry Room/Mud Room Is Finished With Custom Cabinetry, Tons Of Storage & Access To The Double Garage. The Massive Lower Level Is Unfinished And Fully Insulated Ready For Your Personal Touch & Includes Many Oversized Windows & A Walkout. Municipal Water. Forced Air Propane Furnace & Central A/C. R/I For Central Vac & 3 Pc Bath. Tarion New Home Warranty Incl. 2 Boat Launches Within Walking Distance. School Bus Pickup At Front. Park & Playground On The Street. 100 X 200ft Corner Lot. Property Will Have Sod Laid Before Closing. (id:61423)
Dan Plowman Team Realty Inc.
303 - 300 Spillsbury Drive
Peterborough West (South), Ontario
BRIGHT, SPACIOUS 2 BEDROOM CONDO W/ FUNCTIONAL LAYOUT PLUS 1 PARKING SPOT, NEWER APPLIANCES, EAT-IN KITCHEN, W/ BREAKFAST BAR AND QUARTZ COUNTERTOP, ENGINEERED HARDWOOD FLOORING THROUGHOUT, 4 PC BATHROOM, CLOSE TO 750 SQUARE FEET OF LIVING SPACE, CLEAN, WELL MANAGED AND SAFE CONDO COMPLEX. STEPS AWAY FROM BUS STOP, CLOSE TO AMENITIES AND SIR SANFORD FLEMING COLLEGE, CLOSE PROXIMITY TO 115 HIGHWAY AND MUCH MORE. (id:61423)
RE/MAX Rouge River Realty Ltd.
27 Doncaster Crescent
Clarington (Newcastle), Ontario
Offers Anytime! Beautiful large family home in a family friendly neighbourhood close to great schools and parks. Spacious 5 bed, 4 bath detached home with a finished basement! Walk into your freshly painted, large foyer. French doors to living and dining room. Great sized living room with large windows looking out to your front yard with tons of natural light. The dining room is nice and cozy off the fully renovated kitchen. Kitchen welcomes you with stainless steel appliances, quartz counters, pantry with B/I drawers and tons of storage. Large kitchen island with built-in drawers and seating for the family. Patio doors off the kitchen lead out to a beautiful large deck with a gazebo with space to entertain. Large backyard with tons of space for family, friends or children to play on the swings. Step into your cozy family room with a fireplace and railings looking into your breakfast area. Main floor has laundry which includes built in cabinets with side entrance and garage access! Wood staircase leading you to the second floor with a sunken primary room which includes a dressing area and a 5pc ensuite w/renovated shower.4 other spacious bedrooms for ample space and a 5 piece bathroom on the second floor w/renovated tub make this perfect for a large family! Finished basement offers a large rec room with a built-in bar, an extra room that can be used for a gym or office. Includes built-in shelves in the furnace room and additional storage closets plus a 3 piece bathroom and a cold cellar. Don't miss out on this well loved and taken care of family home! (id:61423)
Home Choice Realty Inc.
2 Darvell Lane
Trent Lakes, Ontario
Exceptional Waterfront Luxury on the Trent Severn Waterway!! Experience the pinnacle of lakeside living in this exquisite 4-bedroom, 4-bath custom log estate, ideally positioned on a serene bay off Buckhorn Lake. Crafted with timeless elegance, this home features a gourmet chef's kitchen, spacious lower-level games room, and walk-out access to the waters edge. Outdoors, a sweeping 12x63 ft deck offers panoramic lake views, while professionally landscaped gardens and manicured lawns cascade toward a stone retaining wall and sandy shoreline perfect for quiet relaxation or elegant entertaining. A detached 28x26 ft garage provides ample space for your vehicles and recreational gear. Tucked away on a peaceful dead-end street just 12 minutes from Buckhorn, this one-of-a-kind retreat offers privacy, sophistication, and direct access to the renowned Trent Severn Waterway. A rare opportunity for those seeking refined waterfront living. (id:61423)
Century 21 United Realty Inc.
1207 Anstruther Lake Wao
North Kawartha, Ontario
Looking for a 3 Season water access Cottage on the Pristine waters of Anstruther lake backing onto thousands of acres of the Highland Provincial Park then check out this 3 Bedroom, 3pc bath cozy cottage with 119sqft screened in porch overlooking the beautiful south / eastern views of Anstruther lake. Tucked away in a quiet bay with other lake lovers . Cottage comes fully furnished and is turn key ready . Anstruther lake offers great fishing and miles of boating own a cottage surrounded by a provincial park for that authentic peaceful cottage experience. Canoe right from your dock and adventure into the countless lakes the park has to offer for days on end. Property is being sold as is where is. (id:61423)
Century 21 United Realty Inc.
912 Broadway Boulevard
Peterborough North (North), Ontario
Perfect for families -- and anyone craving convenience & community! This 2013-built, all-brick 2-storey home features 3 bedrooms, 2.5 bathrooms, an open concept kitchen/living/dining area, a secluded backyard, and fully finished basement! Main floor features include a front office space or kids playroom, upgraded wainscoting trim, and large back windows. Second floor includes hardwood floors, a king bed-worthy primary bedroom, and a 4 piece bathroom. The fully finished basement features bright LED pot lights, beautiful stone electric fireplace, and executively finished 3 piece bathroom with walk-in tile shower. Additional features include a full detached garage, one minute walk to 2 parks, and tons of nearby amenities. Don't miss the opportunity to make this home yours, book your showing today! (id:61423)
Century 21 United Realty Inc.
1578 Heritage Line
Otonabee-South Monaghan, Ontario
Unparalleled Investment Opportunity: 250 Acre Farm with Unsprayed Fields for Sale. Strategically Positioned 10 Minutes Southeast of Peterborough, this Property Boasts Exceptional Visibility and Proximity to Attractions. The Farm Features a Spacious All Brick Two Storey with 3 Bedrooms, + Nursery, 2 Bathrooms, and Refined Updates, Alongside a Heated Shop, 160-175 Acres of Fenced Fields. Scenic Country Views from the Family Room, Sunroom, and Living Room. Capitalize on the Barns & Outbuildings to Seize this Rare Chance to Own Prime, Unsprayed, and Unfertilized Land Near Keene Village, Lang Pioneer Village, Soccer Fields, and Hope's Mill Conservation Area. (id:61423)
Mcconkey Real Estate Corporation
