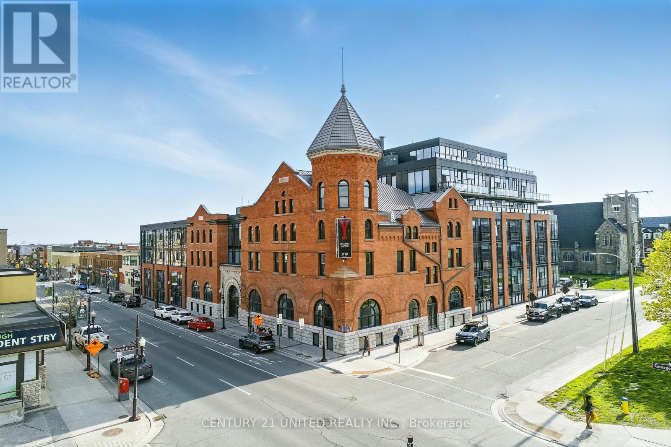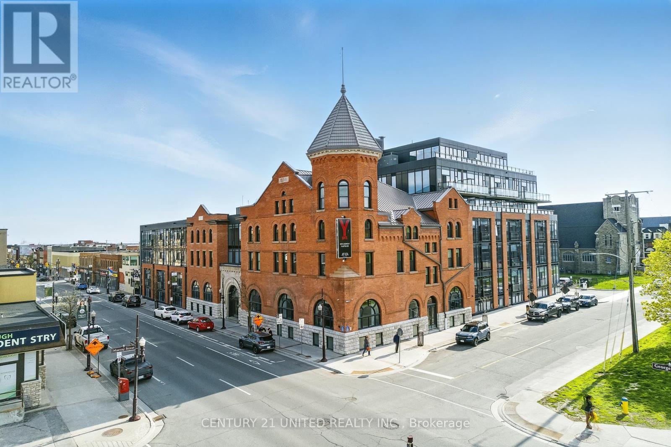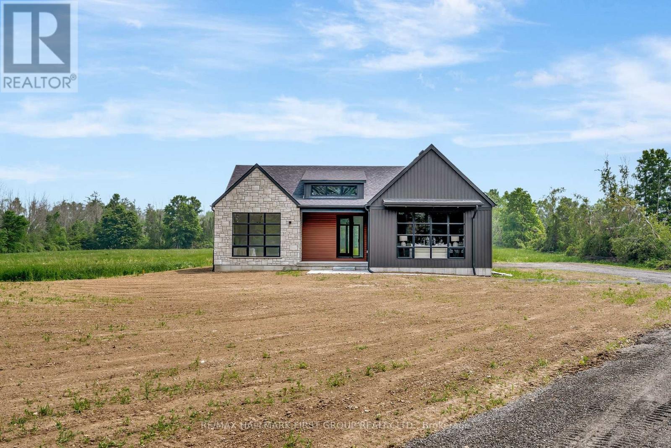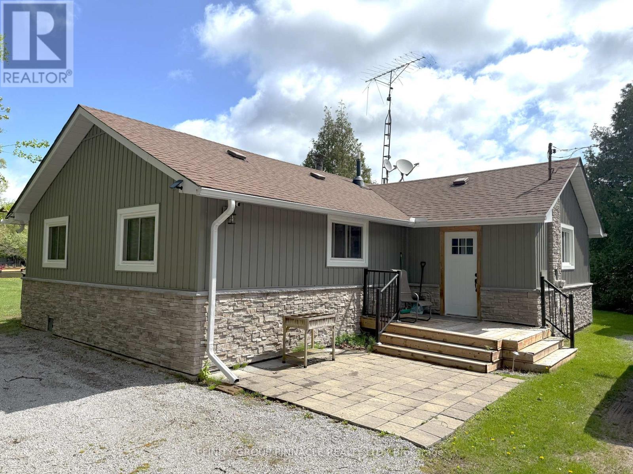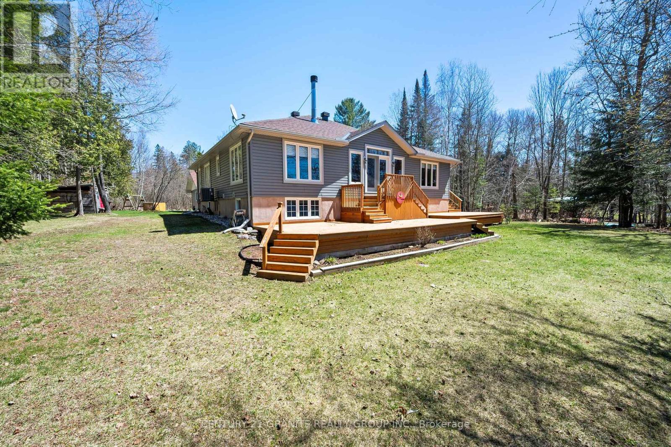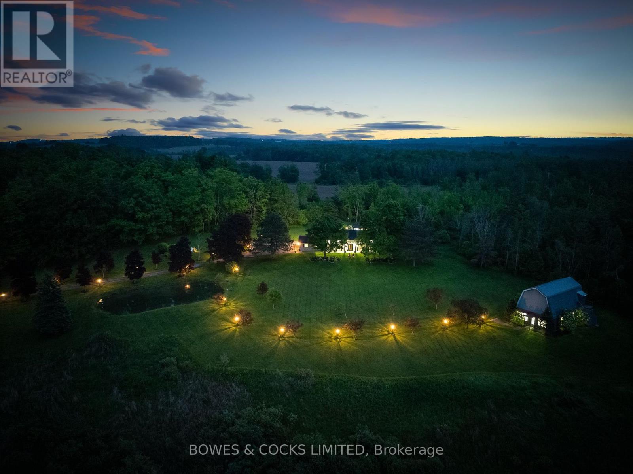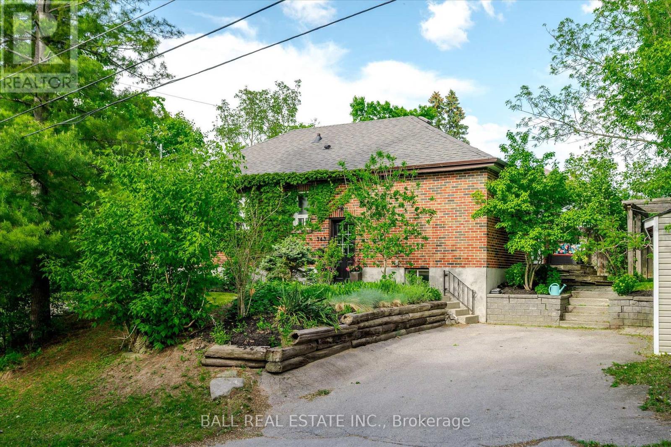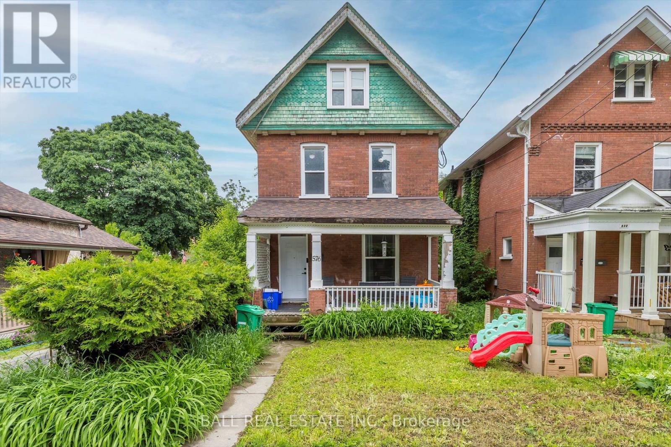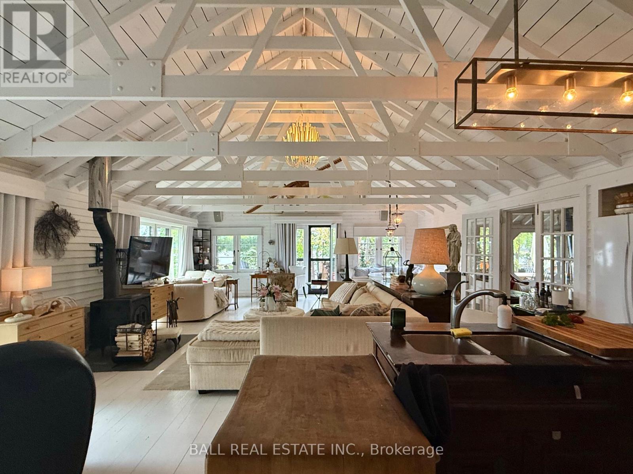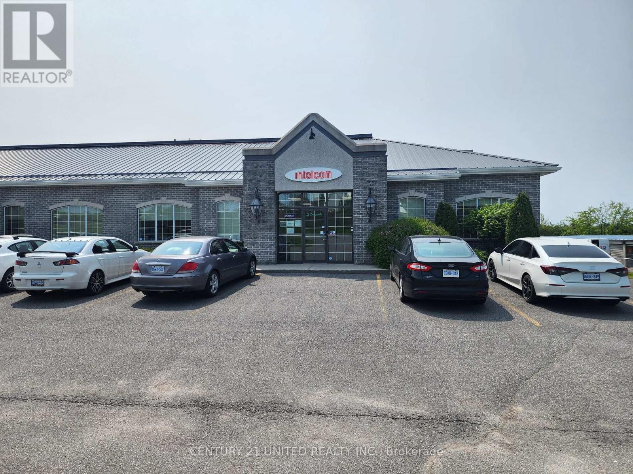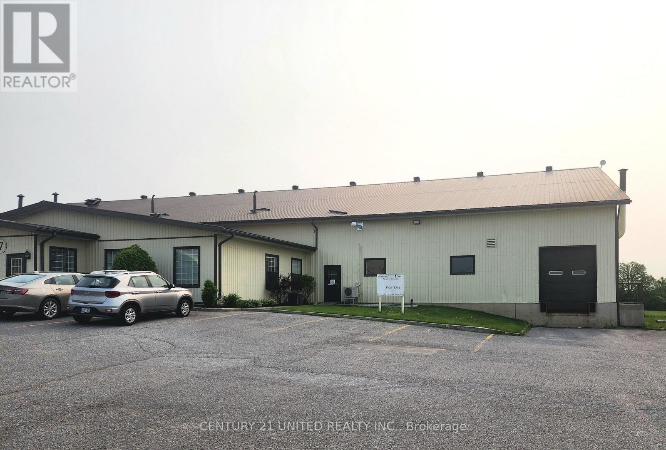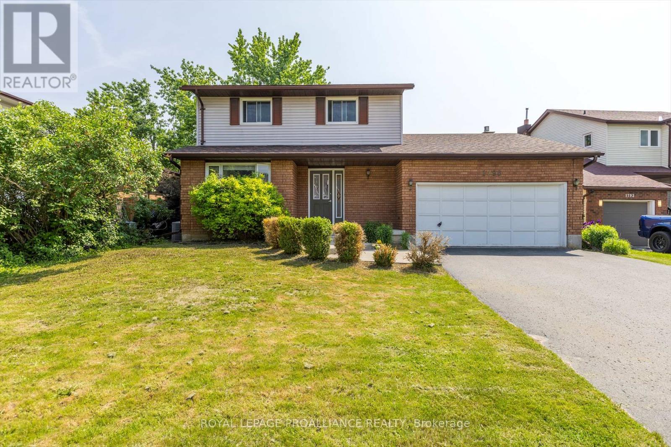403 - 475 George Street N
Peterborough Central (North), Ontario
Step into a lifestyle of luxury and convenience in this beautifully designed 3 bedroom, 3 bathroom, downtown apartment. Every detail has been thoughtfully curated, featuring high-end finishes, a full suite of modern appliances, in-unit washer and dryer, and your own heating and air conditioning for personalized comfort.Host in style with access to a stunning rooftop recreation area complete with a gourmet kitchen, elegant dining space, walkout terrace, lounge, BBQ stations, and a fully accessible washroom. Enjoy breathtaking views overlooking Centennial Park and the city's beautiful skyline. Live in the heart of Peterborough just steps to top-rated restaurants, boutique shopping, and local attractions. (id:61423)
Century 21 United Realty Inc.
610 - 475 George Street N
Peterborough Central (North), Ontario
Step into a lifestyle of luxury and convenience in this beautifully designed 3 bedroom + study, 2 bathroom, downtown apartment. Every detail has been thoughtfully curated, featuring high-end finishes, a full suite of modern appliances, in-unit washer and dryer, and your own heating and air conditioning for personalized comfort.Host in style with access to a stunning rooftop recreation area complete with a gourmet kitchen, elegant dining space, walkout terrace, lounge, BBQ stations, and a fully accessible washroom. Enjoy breathtaking views overlooking Centennial Park and the city's beautiful skyline. Live in the heart of Peterborough just steps to top-rated restaurants, boutique shopping, and local attractions. (id:61423)
Century 21 United Realty Inc.
571 Concession 13 Road E
Trent Hills, Ontario
Built by Hunt Custom Homes, ready for occupancy and backed by a 7-Year Tarion Warranty, this 1544 sqft bungalow sits on a 3.12 acre lot minutes to Hastings! A refreshing take on modern country, this bungalow features a 2 + 2 bedroom, fully finished floor plan with quality and fine finishes at the forefront! Appreciate the unique design which allows for a covered back patio, an open concept kitchen with quartz countertops overlooking the living room with a trendy 12ft window in addition to main floor laundry w/ custom cabinetry, built-in pantry & inside entry to the attached, insulated garage. Engineered hardwood flow throughout the main floor. A generous primary offers a w/i closet & 3pc. ensuite with tile & glass shower while 2 additional beds complete this level. The finished basement is filled with natural light from oversize windows, offers 2 bedrooms, a large rec room, luxury vinyl plank flooring & a 4pc. bath. Enjoy ample storage, upgrades and extras such as: custom glass in the shower, tiled shower walls, 5 1/2" baseboard, garage door opener, central air, owned HWT, Water Softener, Iron Filter & UV System from a local builder who cares about quality. (id:61423)
RE/MAX Hallmark First Group Realty Ltd.
2473 Selwyn Bay Lane
Selwyn, Ontario
Chemong Lake - Big lake views, 190ft of waterfront, and a deep, private approximate 0.79 acre lot await you at 2473 Selwyn Bay Lane. Whether you're looking to live on the lake fulltime or escape to the cottage during your downtime, this tidy four bedroom bungalow offers room for everyone. Features include: a tasteful kitchen, updated 3-piece bath, main-floor laundry, open-concept living & dining with walk-out to lakeside deck. Outside, enjoy a large, level yard and a single detached garage. Ideally situated on upper-Chemong Lake, only 15-minutes into Lakefield for your everyday shopping and 30-minutes into Peterborough. Explore the Trent-Severn from your doorstep, with lock-free boating into 5 large lakes, and nearby Selwyn Conservation Area for hiking, snow-shoeing, cross-country skiing, and picnicking. (id:61423)
Affinity Group Pinnacle Realty Ltd.
54 Cedar Drive
Hastings Highlands (Herschel Ward), Ontario
First Time On Market: This property sports a 3 bedroom 2 1/2 bath home on a beautifully landscaped 2.3 acre waterfront lot on beautiful Redmond Bay, just minutes from downtown Bancroft in a very private setting. This home features 3 bedrooms with a large 4 piece main bath and amazing ensuite and main floor laundry. The kitchen and dining room are open concept and the living room has a beautiful fireplace and fantastic views across the lake. You can also sit out on the large decks and enjoy the sunshine and views of the lake with a glass of wine. The large primary bedroom has a stand up propane fireplace to enjoy chilly evenings. The property has a 2 car fully insulated garage plumbed for propane heat and a large storage shed for your gardening tools. New roof in 2023 on house and new roof on garage in 2022. Property has manicured grounds, natural shoreline and dock. The unfinished basement is a blank canvas ready for you to complete. The list goes on and on. Come and have a look, you will not be disappointed! Book you showing now. (id:61423)
Century 21 Granite Realty Group Inc.
1941 County Road 2
Otonabee-South Monaghan, Ontario
Stately Bungalow on Just Under 7 Acres only minutes from Peterborough. Tucked away on a peaceful, tree-lined driveway and set against the backdrop of a scenic pond, this beautifully maintained 3 bedroom, 2 bath bungalow offers the perfect blend of comfort and country charm. Enjoy versatile living with a finished walkout basement that includes a wet bar, a saltwater inground pool for summer relaxation, including a cute pool house with it's own 2 pc bath, and an oversized double garage with electric car chargers and direct access to the home. A large storage barn with a loft provides endless possibilities, whether for hobbies, equipment, or extra space. Just 1 km from the Otonabee River boat launch, this rare property offers the best of rural living with city convenience just minutes away. Opportunities like this don't come often. (id:61423)
Bowes & Cocks Limited
343 Euclid Avenue
Peterborough (Ashburnham), Ontario
Prepare to be impressed by this beautifully maintained 2+1 bedroom, 2-bath brick bungalow, perfectly situated on a peaceful dead-end street in Peterboroughs desirable East City. Nestled among mature trees and set on a low-traffic street, this home offers a true sense of privacy and calm. Step inside to a bright and spacious main level featuring a thoughtfully updated kitchen with granite countertops, stainless steel appliances, and a seamless open-concept layout that flows effortlessly into the large dining area and sun-filled living room. Gleaming hardwood floors and large windows bring warmth and light into every corner. A garden door leads to your own private backyard oasis. The professionally landscaped yard includes a large patio, a pergola for shaded relaxation, and plenty of green spaceideal for hosting, gardening, or simply unwinding in peace. Downstairs, you'll find a fully finished basement complete with a generously sized recreation room, a large third bedroom, a 3-piece bath, laundry area, and ample storage space offering flexibility for families, guests, or a home office. Located just steps from the canal, trails, and green spaces, and only minutes to downtown, grocery stores, schools, and public transit, this home delivers the lifestyle East City is known for: walkable, welcoming, and full of character. Don't miss your chance to own this move-in ready East City treasure. (id:61423)
Ball Real Estate Inc.
576 Bethune Street
Peterborough Central (North), Ontario
Charming 2.5 Storey Brick Duplex in central Peterborough, currently operating as a single family home. Steps away from the Greenway Trail, close to bus stop, school bus pick up, and less than 10 minutes to walk downtown. Many interior updates over the past 5 years, including main floor kitchen, bathroom, and flooring. Second floor offers 2 bedrooms, kitchen with laundry, and 3 piece bathroom. Upper floor (attic) offers a 3rd bedroom, and living room. The basement is unfinished, used for storage and there is plumbing in the basement available for future laundry if desired. Parking is behind the home from a laneway that enters on London St, and offers 2 private parking spaces. (id:61423)
Ball Real Estate Inc.
40 Fire Route 89e
North Kawartha, Ontario
Private island paradise with owned mainland on Jack Lake! Park at the water's edge and follow the dreamy footbridge to this breathtaking private island. 1160ft of stunning shoreline, dive deep off the dock into crystal clear rocky frontage and wade-in the sunny southern facing sand beach. This 3.38 acre private island offers 360 degree panoramic lakeviews that shine throughout the magazine-featured cottage and lakeside bunkies. The work of a renowned designer, this cottage offers bright, airy vaulted ceilings, ornate open living, stunning screened-in sunroom and multiple walkouts to lakeside decks. Offering 3 bedrooms including loft, full bathroom, full outdoor bathroom and two private guest cabins. Watch the sunset from the large dock, relax under the stars from the built-in hottub and soak in the true serenity of island life. This extraordinary cottage combines ultimate privacy with rare mainland access and some of the nicest frontage on Jack Lake! (id:61423)
Ball Real Estate Inc.
9a - 2109 Whittington Drive
Cavan Monaghan (Cavan-Monaghan), Ontario
Approximately 9,000 square feet, including 1,300 square feet of air-conditioned office space and 7,700 square feet of warehouse space. Warehouse Specifications include 24-foot clear ceiling height, two loading docks and one drive-in ramp, 600V, 3-phase electrical service, heated with natural gas radiant heaters and recently upgraded LED lighting (2024) The site includes ample on-site parking and good road frontage along a well-traveled corridor. Situated on the edge of Peterborough in a well-maintained industrial park. The site offers convenient access to Highway 115 and Highway 7, providing efficient transportation links for logistics and commuting. Professionally managed with a maintenance team on site. TMI is estimated at$4.50 PSF (id:61423)
Century 21 United Realty Inc.
7d - 2085 Whittington Drive
Cavan Monaghan (Cavan-Monaghan), Ontario
Approximately 3,500 square feet of functional space, including 500 SF of office area, 3,000 SF of warehouse space with 14' clear height, access to a shared loading dock, 600V, 3-phaseelectrical service, natural gas radiant heat in the warehouse. Located in Fleming Industrial Park on the edge of Peterborough, the property provides excellent access to Hwy 115 and Hwy 7,making it ideal for logistics, service businesses, or light manufacturing. Professionally managed with a maintenance team on site. TMI is estimated at $4.50 PSF (id:61423)
Century 21 United Realty Inc.
1796 Parkwood Circle
Peterborough West (North), Ontario
Discover comfort and convenience at 1796 Parkwood Circle, a charming 3-bedroom, 3-bathroom home in Peterborough's coveted West-end. This lovely two-story property perfectly balances suburban tranquility with easy access to all urban amenities.The inviting interior offers ample living space. Formal dining room, plus a main floor family room with a fireplace that opens to an east-facing garden and deck perfect for entertaining. Upstairs, hardwood floors extend through two well-proportioned bedrooms, a 4-piece bath, and a generous primary bedroom with a 3-piece en-suite. With rough-in for bathroom ready, sub floor in, and some drywall started, the basement awaits your personal finishing touches. Plenty of space for adding bedrooms and in-law suite potential ! A bright, open flow connects the kitchen, dining, and living areas. Outside, the fully fenced backyard provides a safe, private haven for kids, pets, and outdoor enjoyment. Located in a family-friendly community, this home is moments from parks, schools, shopping, and transit, simplifying daily life and commutes. A quiet spot, with no traffic. Steps away, you have neighborhood access to Jackson Park, with trails along flowing Jackson Creek ... hiking, jogging, biking, and cross country skiiing, or just a great place to walk your dog. Just 7 minutes by bike to the hospital, ideal for PRHC staff who wish to avoid driving and parking. Home is available for quick possession. Home inspection report available for prospective buyers. (id:61423)
Royal LePage Proalliance Realty
