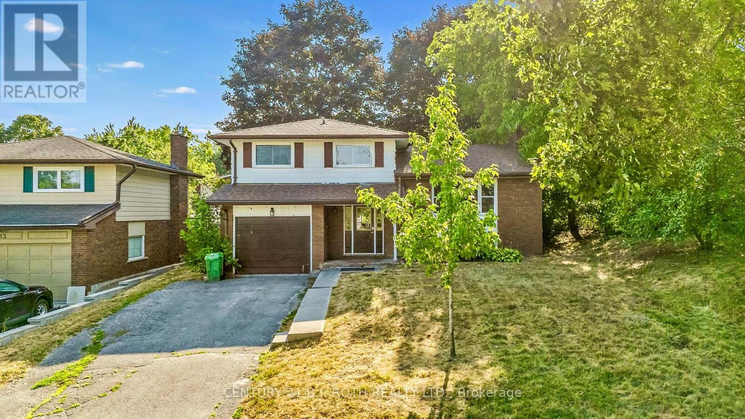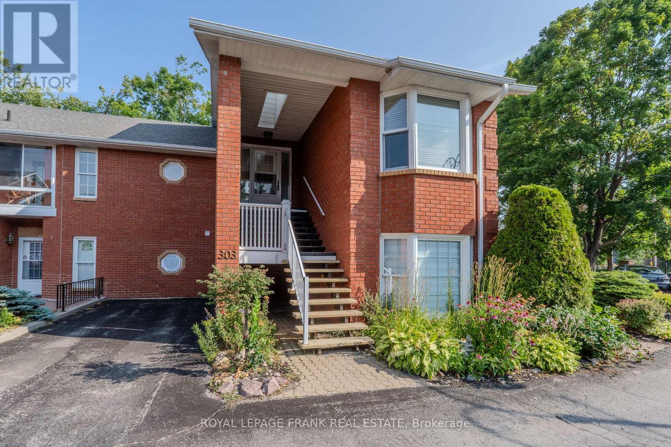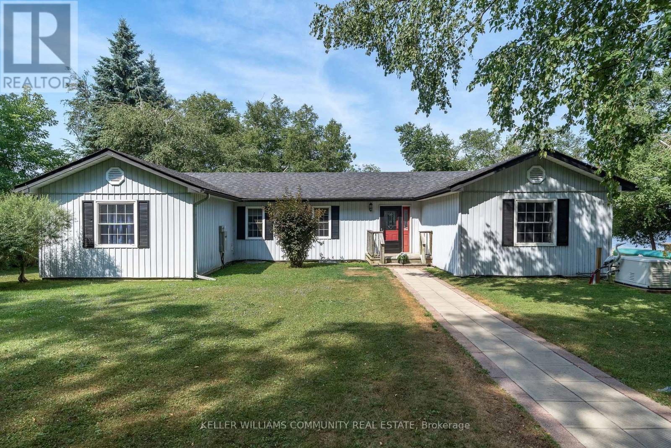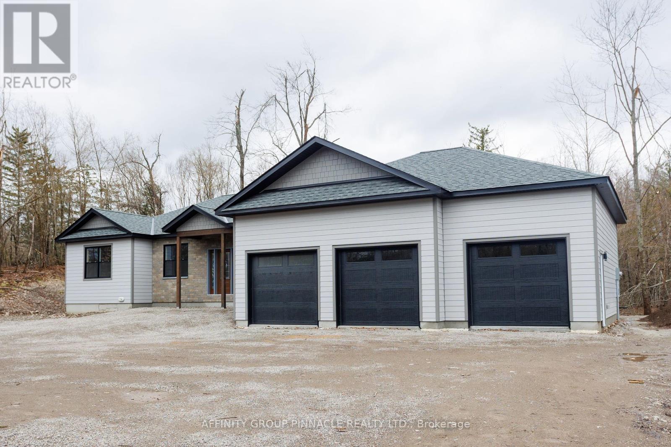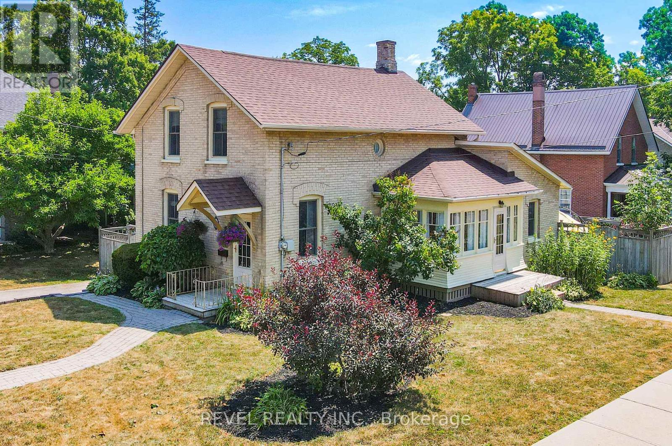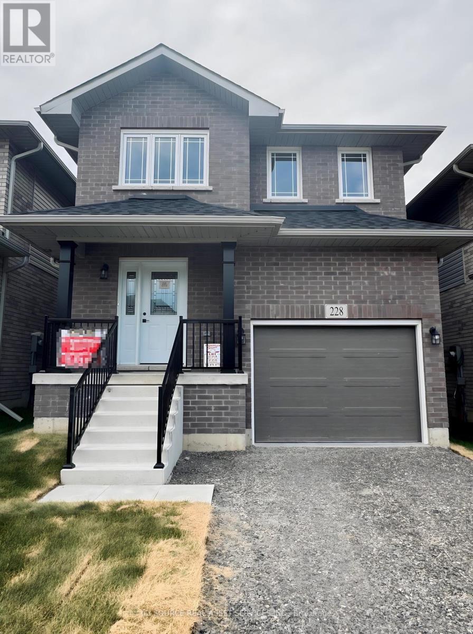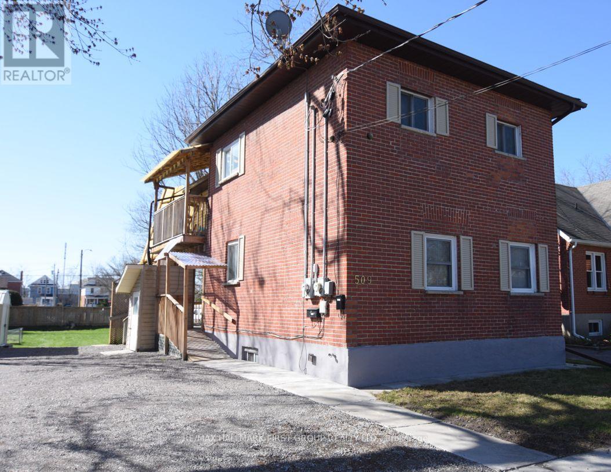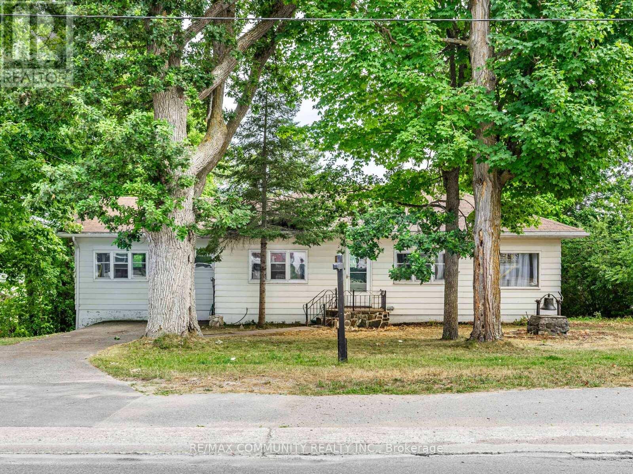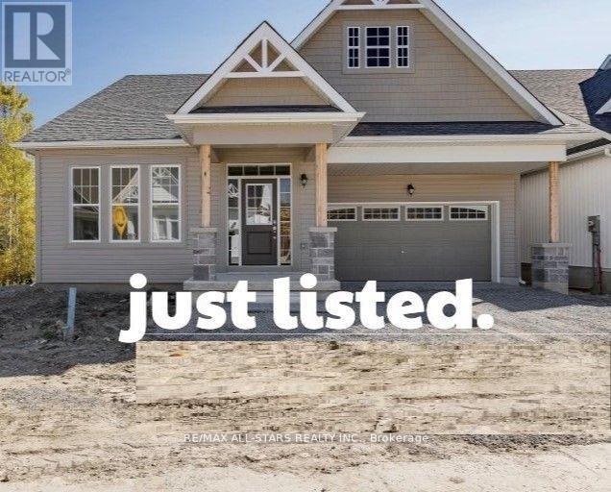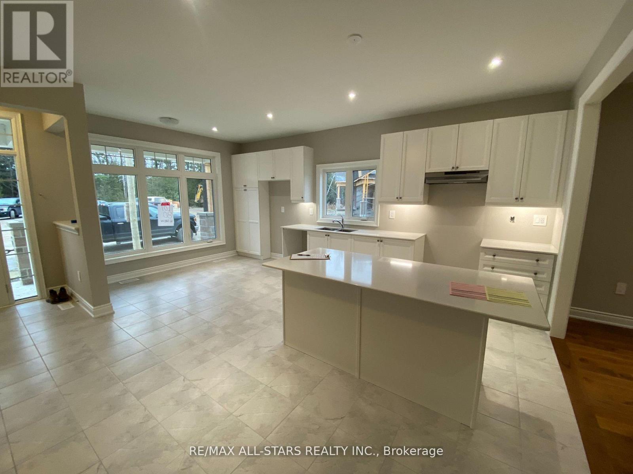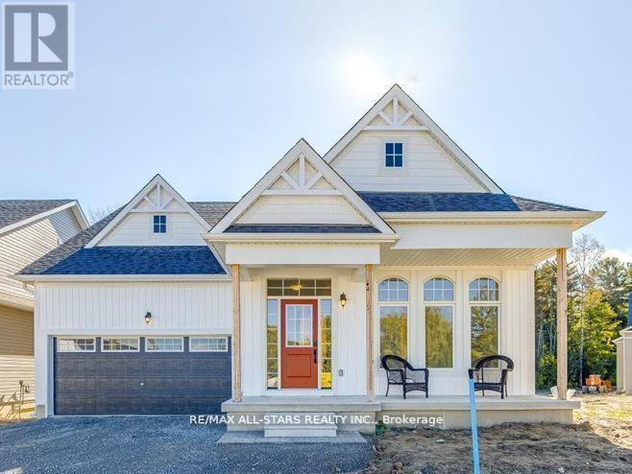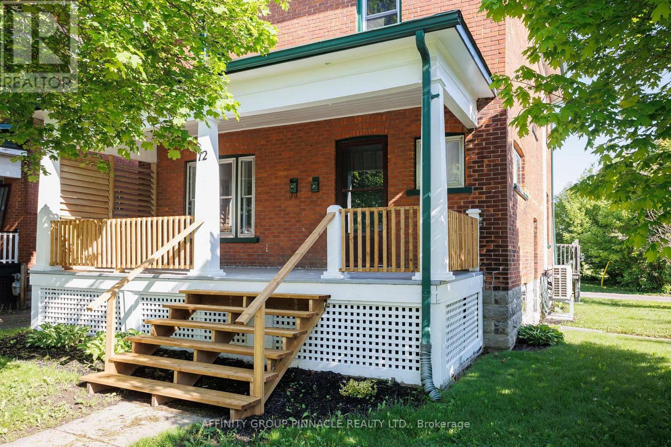15 Cartier Court
Peterborough North (Central), Ontario
Welcome to 15 Cartier Court -- Space, Comfort, and a Prime Location. Tucked away on a quiet cul-de-sac, this spacious 5+1 bedroom side-split home offers a fantastic opportunity for families or investors alike. Situated directly across from a park, you'll enjoy peaceful surroundings and green space right outside your front door. The home features a paved double driveway, a fully fenced backyard perfect for kids or pets, and a versatile layout with plenty of room to grow. Whether you're looking to settle in or add value with updates, this property offers great potential. Location is everything, just minutes from Trent University and close to shopping, schools and all essential amenities. Don't miss your chance to own a well located home in a quiet, family-friendly neighborhood. (id:61423)
Century 21 B.j. Roth Realty Ltd.
303 - 1 Sherwood Street
Kawartha Lakes (Bobcaygeon), Ontario
Gated Waterfront Lifestyle in the Heart of the Beautiful Village of Bobcaygeon! Must-see boutique Regency Pointe lux 2 bedroom, 2 bath townhouse-upper suite condo directly overlooking the waterway. Your opportunity to be part of an exclusive 28-unit complex just steps to the beach & only a block from a vibrant mix of shopping, dining, & cultural experiences. Expansive open-concept kitchen, living, & dining area featuring soaring cathedral ceilings, pot lights & pendant lighting, modern laminate flooring & a floor-to-ceiling propane fireplace. The renovated kitchen offers a massive island & abundant cabinetry. This units cozy 3-season sunroom is the perfect space to unwind as you watch boats gracefully making way to Sturgeon Lakes historic Lock 32 of the Trent-Severn Waterway. Swing open the principal suites double doors to yet another impressive space with vaulted ceiling, a second fireplace & 3-piece ensuite bath. Additional highlights include a versatile second bedroom/den or guest suite, in-suite laundry, a storage room, and courtyard parking. Monthly condominium fees are $460.00. Amenities include waterfront boardwalk to beach, boat docking, kayak storage, pet-friendly (with restrictions) & more. A wonderful waterfront setting 90 minutes northeast of Greater Toronto. Immediate possession available. (id:61423)
Royal LePage Frank Real Estate
97 Kenedon Drive
Kawartha Lakes (Emily), Ontario
Escape to your own slice of paradise with this stunning 3-bedroom, 2-bathroom waterfront bungalow, perfectly nestled along the tranquil shores of Pigeon Lake, located on the Trent Severn Waterway. Step inside to a large and open living room with large windows that flood the space with natural light, and a cozy fireplace, perfect for chilly evenings. The kitchen and dining room is bright and airy with ample storage and counter space with beautiful lake views, making it a dream for home chefs. The large primary bedroom offers a peaceful retreat with water views, an ensuite bathroom, tons of closet space with storage . Two additional bedrooms and a bathroom provide comfortable accommodations for family or guests. Outside, the deck and private dock offer the perfect space for entertaining, fishing, or launching your kayak. A wired in Generac generator will ensure you never lose power! Don't miss your chance to own a piece of waterfront living at its finest! (id:61423)
Keller Williams Community Real Estate
Lot 21 Ellwood Crescent
Trent Lakes, Ontario
Discover this exceptional, newly built (2024/2025) 3 Bdrm 2.5 bath bungalow situated on a secluded 2-acre property, a convenient 5-minute drive from Bobcaygeon and just over 1.5 hours from the GTA. This custom-designed residence offers a harmonious blend of contemporary aesthetics and modern finishes. The interior welcomes you with a bright and airy open-concept design featuring a open concept kitchen/living area with quartz counter-tops, abundant storage, ideal for both everyday living and hosting gatherings. The adjacent living and dining area is bathed in natural light streaming through expansive windows, providing tranquil views of the private backyard. Transition effortlessly to outdoor living via the deck. The luxurious primary suite serves as a private retreat, complete with a spa-like four-piece en-suite featuring a freestanding tub, double vanity, custom-tiled shower, and a walk-in closet with custom wood shelving. Two additional well-appointed main-floor bedrooms share a three-piece bathroom with a custom-tiled shower. A dedicated office or flexible space located just off the living area provides an ideal setting for remote work or pursuing hobbies. This remarkable home boasts a triple car garage, an energy-efficient ICF foundation, and forced air propane heating. The partially finished basement presents significant potential for customization, featuring large windows, drywall, insulation, and a bathroom rough-in. Embrace the opportunity to move in and experience all that this extraordinary property has to offer! Photos with furniture have been virtually staged. (id:61423)
Affinity Group Pinnacle Realty Ltd.
41 Francis Street
Kawartha Lakes (Lindsay), Ontario
Charming Century Home in the Heart of Lindsay. Welcome to this all-brick beauty, built circa 1874, nestled in a family-friendly neighbourhood directly across from Alexandra Public School. Just a short walk to the river, shopping, restaurants, hospital, and more, this home offers a perfect blend of history, character, and convenience. Step inside and be greeted by high ceilings, stunning trim mouldings, rich wood flooring throughout and a bright sun porch that adds to the home's timeless charm. The spacious open-concept living and dining area is ideal for entertaining, while the updated eat-in kitchen features stainless steel appliances and plenty of space for family meals. Main floor bathroom perfect for guests & coming in from the pool. Upstairs, the primary suite boasts a walk-in closet, with two additional bedrooms and full bathroom offering plenty of room for the whole family. The basement is clean, dry, and unspoiled perfect for storage. Enjoy summer days in the above-ground pool or relax on the beautifully maintained 3-level rear deck, all within a stunning, fully fenced backyard oasis. This is your chance to own a piece of Lindsays history with modern comforts and unbeatable location! (id:61423)
Revel Realty Inc.
228 O'neil Street
Peterborough North (North), Ontario
Welcome to this stunning Brand New full brick detached home in the desirable Lily Lake subdivision of Peterborough. Offering over 2,100 sq.ft. of beautifully finished living space, this home is perfect for families seeking comfort, style, and convenience in a growing community. This thoughtfully designed home features 4 bedrooms and 2.5 bathrooms, including a luxurious primary ensuite. The upgraded kitchen boasts elegant cabinetry and ample counter space, ideal for both everyday living and entertaining. Enjoy hardwood floors throughout the main level and second-floor hallways, along with premium upgraded tile flooring throughout the home. Large windows flood the space with natural light, creating a warm and inviting atmosphere. Property Highlights:* 4 bedrooms | 2.5 bathrooms* Over 2,100 sq.ft. of living space* Located in the family-friendly Lily Lake subdivision* Full brick exterior * Upgraded wood kitchen with premium finishes* Hardwood on main floor & upper hallways* High-quality tile flooring throughout* Primary ensuite* Bright, open-concept layout* Utilities, snow removal & lawn care are extra This is your chance to live in one of Peterboroughs most sought-after neighborhoods just minutes from parks, trails, schools, and all amenities!*For Additional Property Details Click The Brochure Icon Below* (id:61423)
Ici Source Real Asset Services Inc.
Upper - 509 Parnell Street
Peterborough Central (South), Ontario
Location, size, parking, you name it this unit has it! Welcome to the upper level unit of 509 Parnell St in Peterborough. Located amongst all the city has to offer. Minutes to the YMCA, The Lansdowne Place, restaurants, parks, and steps away from public transit. This 3 bedroom, 1 bathroom unit is bright, spacious, and ready for you! Great sized kitchen and living room are sunlit and perfect for hosting! 3 bedrooms and the 4 piece bathroom round out this amazing space. Ready for move in September 1st, do not wait any longer, come on in and see this space. (id:61423)
RE/MAX Hallmark First Group Realty Ltd.
36 North Street
Kawartha Lakes (Bobcaygeon), Ontario
Charming Bungalow in Bobcaygeon Spacious Lot & Walkout BasementWelcome to 36 North Street, located in the picturesque village of Bobcaygeon, just under two hours from the Greater Toronto Area. This warm and inviting 3+1 bedroom, 2 bathroom bungalow sits on a wide and deep lot, offering plenty of outdoor space and privacy. The home features a vintage eat-in kitchen, a bright living area, and a high partially finished walkout basement complete with a workshop and recreation room, leading directly to the back garden ideal for hobbies, entertaining, or relaxing. Perfectly positioned within walking distance to local schools, parks, shops, cafés, and the famous Kawartha Dairy, this home offers the ideal balance of small-town charm and convenience. As per Enbridge, Natural Gas Is Coming To Bobcaygeon. (id:61423)
RE/MAX Community Realty Inc.
23 Preserve Road
Bancroft (Bancroft Ward), Ontario
Welcome to the Preserve at Bancroft Ridge. The Community is located in Bancroft within the community of Bancroft Ridge Golf Club, the York River and the Preserve Conservation area. This is the Hawthorne Model (w/l) Elevation B, featuring main floor living with 2506 square feet of space including loft with second bedroom and media room. Kitchen with quartz counters, stainless steel appliance package and many high end standard finishes throughout. Please see attached Schedules for options and inclusions. (id:61423)
RE/MAX All-Stars Realty Inc.
16 Preserve Road
Bancroft (Bancroft Ward), Ontario
Welcome to the Preserve at Bancroft Ridge. This community is located in Bancroft within the community of Bancroft Ridge Golf Club, the York River and the Preserve conservation area. This is our Willow Model Elevation A featuring main floor living with 1517 square feet of space, kitchen with quartz counters, stainless steel appliance package and many high end standard finishes throughout. This is a new construction so the choices of finishes are yours from attached Schedules. Backs onto Golf Course Bancroft Ridge Golf Club. (id:61423)
RE/MAX All-Stars Realty Inc.
3 Preserve Road
Bancroft (Bancroft Ward), Ontario
Welcome to the Preserve at Bancroft Ridge. This community is located in Bancroft within the community of Bancroft Ridge Golf Club, the York River and the Preserve conservation area. This is our Mulberry Model Elevation A featuring main floor living with 1775 square feet of space without loft, study or media room, kitchen with quartz counters, stainless steel appliance package and many high end standard finishes throughout. This is a new construction so the choices of finishes are yours from attached schedules. Backs onto Bancroft Ridge Golf Course. Pictures used show loft and staircase to loft. Second listing for loft to follow (id:61423)
RE/MAX All-Stars Realty Inc.
72 Melbourne Street W
Kawartha Lakes (Lindsay), Ontario
Beautiful brick 2 1/2 storey Duplex in the heart of Lindsay. A private covered porch welcomes you into the foyer set up for private shared living space. The main floor apartment features two large rooms to utilize as you see fit. Dine in style kitchen with family entrance and 4pc bathroom adjacent. Continuing to the second floor apartment, a functional layout with 2 bedrooms and an office with potential to be a third bedroom. An eat-in kitchenette with walkout to a small deck. Finally a finished attic tops it all off. Great for storage, child's play area, office or another bedroom. Come and see this property and let its potential be realized. (id:61423)
Affinity Group Pinnacle Realty Ltd.
