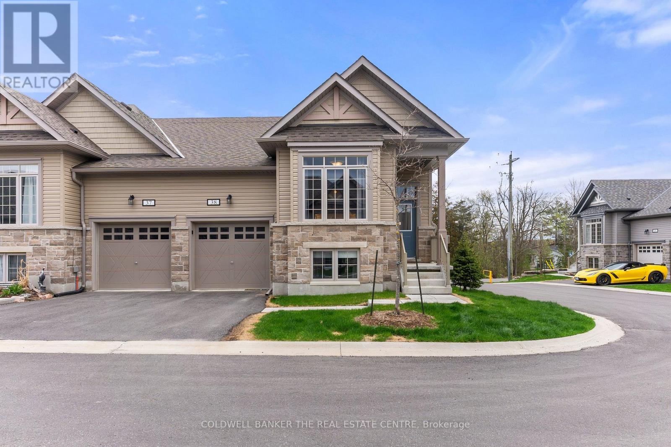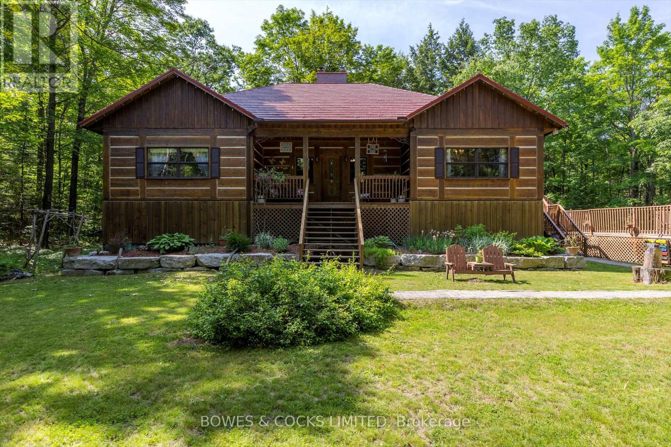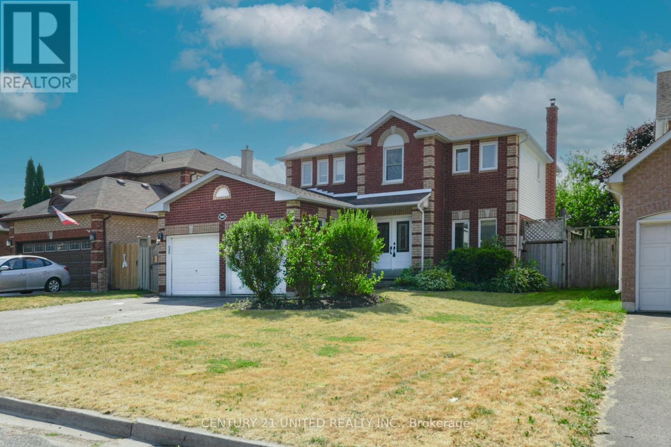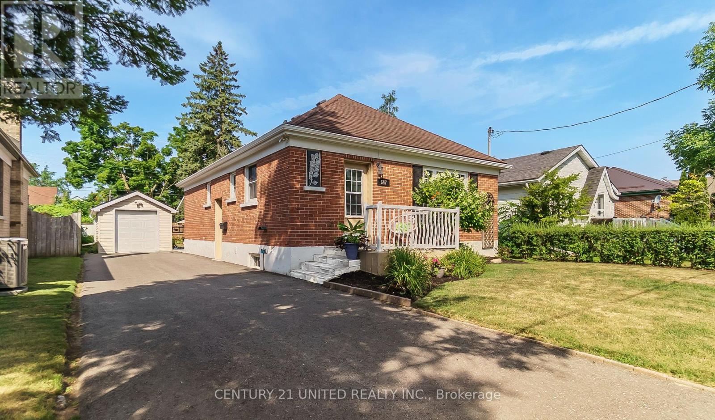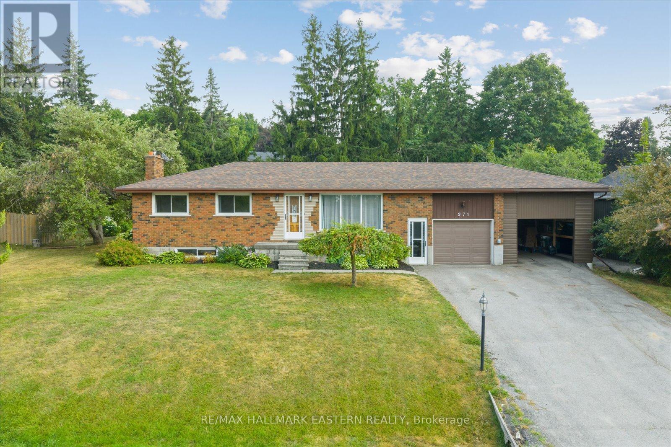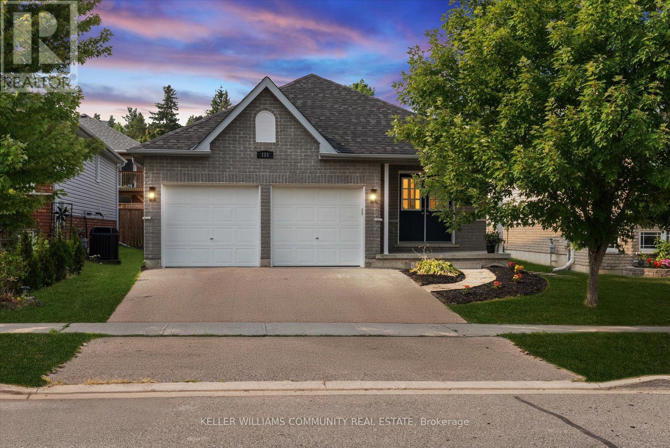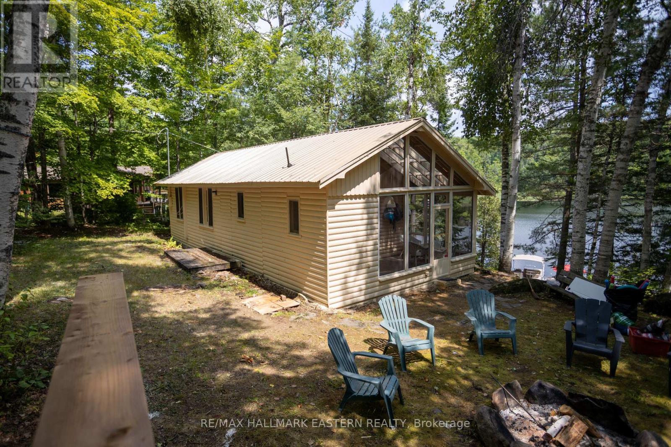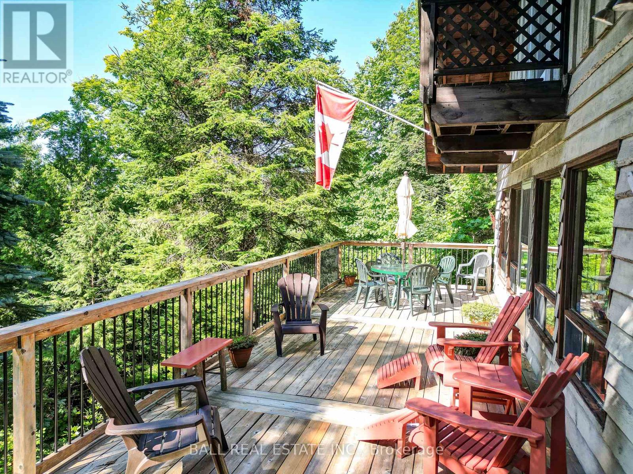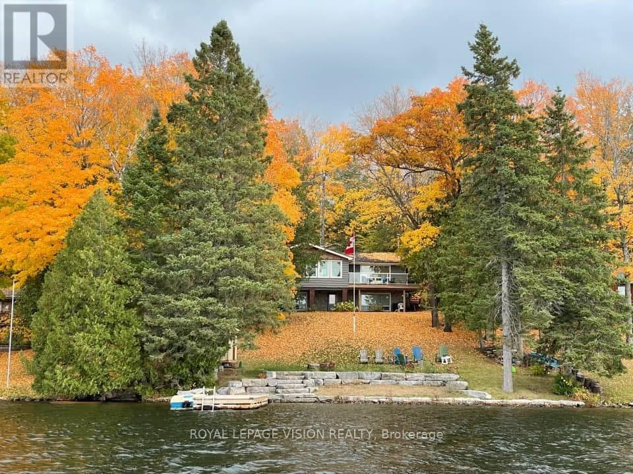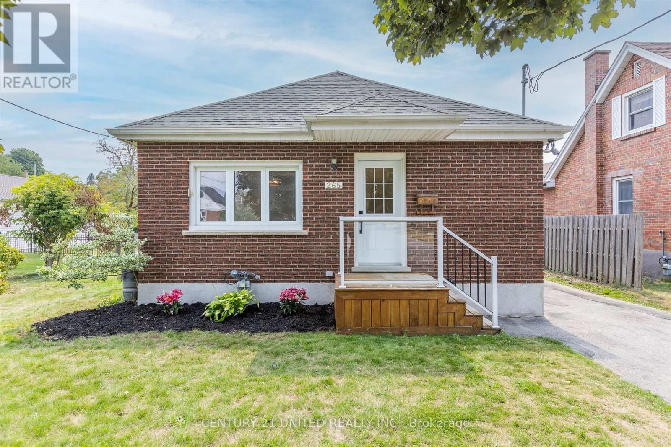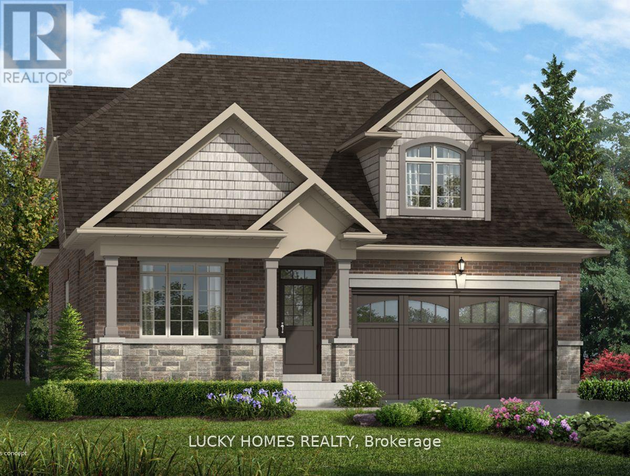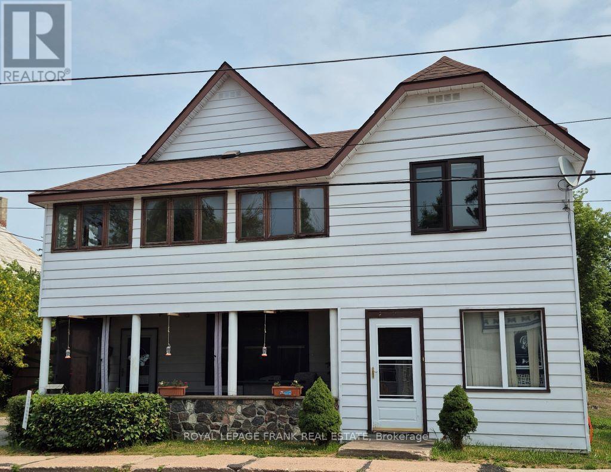38 - 17 Lakewood Crescent S
Kawartha Lakes (Bobcaygeon), Ontario
Welcome to this beautifully built 3-bedroom Port 32 condo townhome, completed in 2022 and nestled in the sought-after community of Bobcaygeon! With over 2200 sq ft of finished living space, this modern, thoughtfully designed home offers an open-concept layout with a spacious great room, cozy fireplace, and double sliding doors leading to a 14x22 ft deck, perfect for enjoying peaceful views of the distant lake. The stylish kitchen features granite countertops, a pantry, and sleek, like-new appliances, while the main-floor laundry/mudroom provides convenient access to the oversized garage. The primary bedroom serves as a private retreat with a walk-in closet, 4-piece ensuite, and direct access to the deck ideal for morning coffee or unwinding in the evening. Downstairs, the fully finished walk-out basement expands your living space with a large rec room and two additional generously sized bedrooms. Snow removal and lawn care are included, offering hassle-free living year-round. Ideally located across from the Forbert Community Centre with gym and pool access, and just a short walk to parks, downtown Bobcaygeon's shops and restaurants, and beautiful Pigeon Lake. (id:61423)
Coldwell Banker The Real Estate Centre
575 Golf Course Road
Douro-Dummer, Ontario
WELCOME TO YOUR DREAM HOME! This stunning custom log home is nestled on nearly 6 acres of serene woodland, just steps from McCracken's Landing Marina and the shimmering shores of Stoney Lake. Designed for nature lovers and those seeking a peaceful, country lifestyle, this breathtaking raised bungalow offers over 4,000 sq. ft. of beautifully finished living space. From the moment you arrive, the charm is undeniable. A large front porch welcomes you into a grand entryway, setting the tone for what lies within. The heart of the home is a warm & inviting living room featuring a spectacular floor to ceiling stone, wood-burning f/p, gleaming hardwood floors, & a large picture window framing tranquil forest views where deer sightings are common. Overlooking this space is a generous loft, perfect as a home office, artists studio, or reading nook. The spacious, sunlit eat-in kitchen is ideal for family gatherings, complemented by a formal dining room for special occasions. With five large bedrooms, this home has room for everyone. Primary suite offers a walk-in closet & a private 3-piece ensuite. 3 pc. main bath, m/f laundry. Separate mudroom with access to the BBQ on the back deck. Downstairs, the walkout lower level provides even more living space with a cozy family rm boasting a second wood-burning fireplace, games area, bar, additional large bedrooms, a 3-pcbath, ample storage & a screened in hot tub room. Step outside to experience true country living: a detached double garage, AG pool with wrap-around deck & back yard sauna. A charming outbuilding makes a perfect planting shed, playhouse, hobby space or use for extra storage. The beautifully landscaped grounds are a bird watchers paradise, with trails and wildlife all around. Metal roof! Propane furnace. This one-owner home offers more than comfort it offers a lifestyle. Don't miss this rare opportunity to live in harmony with nature, minutes from the lake. This is a pre-inspected home! You deserve to live here! (id:61423)
Bowes & Cocks Limited
569 Westman Avenue
Peterborough West (South), Ontario
6 bedroom home in prime West End Neighbourhood with multiple living spaces and updated kitchen! This home features two main floor living spaces, an open-concept kitchen/dining area, a formal dining room, a 2-piece bathroom, and main-floor laundry. Upstairs, you'll find an oversized primary bedroom with its own 4-piece ensuite and walk-in closet and office/reading nook. The second floor has three additional large bedrooms, and a separate 4 piece bathroom. The finished lower level expands your living area with a rec room, two more bedrooms, and a 3-piece bathroom. Additional highlights include an insulated double garage with built-in shelving, a fully fenced, private backyard, and easy access to parks, schools, shopping, and major commuter routes. This move-in ready home delivers size, design and practicality. Don't miss your opportunity to make it yours - book your showing today! (id:61423)
Century 21 United Realty Inc.
647 Montrose Street
Peterborough South (West), Ontario
Dreaming of easy living in a charming brick bungalow on one of Peterborough's picturesque tree-lined streets? This meticulously cared-for home offers the perfect blend of indoor comfort and outdoor serenity. Step inside to an open-concept main floor that's bright and welcoming, featuring a beautifully updated kitchen with quartz countertops, sleek cabinetry, newer appliances, and a large island that's perfect for entertaining. Down the hall, you'll find a modern bathroom and two comfortable bedrooms, each overlooking the beautifully landscaped backyard. The fully finished lower level provides even more living area, complete with a spacious and cozy rec room -- ideal for movie nights, a play space, or a home office setup. With an additional bedroom and bathroom, there's also in-law potential for those seeking added versatility. Step outside to your own backyard retreat -- a private and peaceful space surrounded by mature perennial gardens, a concrete patio for lounging or dining al fresco, and a charming gazebo for relaxing in the shade. A separate workshop adds versatility for hobbies, storage, or creative projects, and parking is a breeze with the long, level driveway. With thoughtful upgrades throughout, a well-maintained exterior, and a pre-listing home inspection already completed, this home offers true peace of mind. Located in Peterborough's desirable South end, close to parks, trails, schools, and everyday amenities -- this one is as inviting as it is functional, and it might just be the perfect fit. (id:61423)
Century 21 United Realty Inc.
971 Jopling Drive
Selwyn, Ontario
Check Out the Reel for a Full Tour of This Bridgenorth Gem! 971 Jopling Drive - a bright and beautifully maintained 3+2 bedroom, 2-bath bungalow nestled in one of Bridgenorth's desirable neighbourhoods. Whether you're a first-time buyer, upsizing, or looking for in-law suite potential, this home checks all the boxes! Step into the eat-in kitchen and bonus sunroom that provides the space with natural light. The finished lower level features a large rec-room, two additional bedrooms, and a full bath ideal for extended family or future rental income. Outside, unwind in your private backyard with a large deck, hot tub, fire pit, and tree-lined privacy. Other features include: Well-maintained interior and exterior, Water softener, Mature trees, Move-in ready condition, Just minutes to schools, parks, & Peterborough. Book your showing today! (id:61423)
RE/MAX Hallmark Eastern Realty
151 Parcells Crescent
Peterborough West (South), Ontario
Welcome to this West end, move-in-ready, solid brick bungalow - where every inch has been thoughtfully refreshed during summer 2025! From the moment you step inside, you'll notice the brand new durable vinyl plank flooring that carries seamlessly throughout the main floor. With every room freshly painted, this home offers a clean, updated look that compliments its modern finishes. The kitchen sets the stage with updated cabinetry, sleek quartz countertops, and a full set of black stainless steel appliances sure to impress. Both the main bathroom and the primary ensuite have been completely transformed with new vanities, lighting, and vinyl tile on the floors. Come on down to this spacious basement, where the updates continue with the same attention to detail - fresh paint, new floors and trim, and another fully updated bathroom. You'll also find a large, open family room that's bright and welcoming. This space is a perfect family hangout zone or movie space. The two additional bedrooms down here are well suited for a home office and/or a home gym! Don't worry, we didn't forget about outside! The backyard is fully fenced with brand new sod, ideal for pets, kids, or just soaking up some sun in private. This home also features a double car garage, which offers plenty of space for parking and storage. Whether you're ready to upsize or downsize, this place is truly move-in ready and checks ALL the boxes. Located just minutes from Costco, Lansdowne Street, and Highway 115, you'll enjoy both convenience and comfort. Come take a look - you won't be disappointed. This home has been pre-inspected and has a list of updates as long as Santa's naughty list. (id:61423)
Keller Williams Community Real Estate
10729 Black Lake Road
Minden Hills (Lutterworth), Ontario
This cozy, water-access-only cottage is the quintessential escape from the everyday. Tucked into a large, natural lot on the serene shores of Black Lake, this charming retreat offers 100 feet of owned shoreline and incredible privacy, backing onto 92 acres owned by the Black Lake Conservation Group Ltd. A true nature lovers paradise!The main cottage features 2 bedrooms plus a spacious loft, a 3-piece bath, and a cozy living room with a wood-burning fireplace (not WETT-certified). Freshly painted on the exterior, the structure is in great shape and ready for your summer adventures. A generous screened-in deck offers the perfect spot to unwind, dine, or simply enjoy the peaceful waterfront views. This classic cottage experience includes a separate bunkie to comfortably accommodate additional guests perfect for creating lasting family memories or hosting friends. The property is equipped with a septic system and is just a short boat ride from the main dock. Located minutes from the vibrant town of Minden, you'll have easy access to charming shops, local restaurants, farmers markets, and scenic hiking trails, all while enjoying the peaceful seclusion of your private lakefront retreat. Whether you're seeking a special getaway, a nature-filled hideaway, or dreaming of a family compound, this Black Lake gem delivers. (id:61423)
RE/MAX Hallmark Eastern Realty
RE/MAX Professionals North
351 Limerick Lake Shore N
Limerick, Ontario
Come and explore LIMERICK LAKE and make this your forever cottage! Much of Limerick Lake is boat access only serviced by an awesome marina with parking, docking, gas, and a small convenient store. Limerick Lake is one of the nicest lake chains in the area, allowing you access to five different lakes, boating, fishing and all of your favourite outdoor activities can be enjoyed at many different levels here. This cottage has been enjoyed by the same family for many years with three bedrooms, a large open concept living space, main floor bath and laundry, a big deck, and lots of privacy with mature trees and south facing shoreline. Approximately a 10 minute boat ride from the marina brings you to a nice solid, sandy shoreline with a new doc system. Many inclusions make this a turnkey purchase and ready to enjoy immediately. Listing agent has a boat available for all showings or the marina also offers a taxi service. Come and see why people never want to leave this beautiful lake! (id:61423)
Ball Real Estate Inc.
197 Lightning Point Road
Kawartha Lakes (Somerville), Ontario
Welcome to your dream waterfront escape on stunning Balsam Lake in the heart of the Kawartha Lakes, under 2 hours from Toronto! This beautifully maintained property was featured on the TV Show "Income Property". It is a 4-season home, cottage or Income Property which offers the perfect blend of peaceful lakefront living and modern comfort. Situated on a premium 85' by 278' lot with direct water access, breathtaking sunsets with west facing crown land greenspace, excellent boating, the top rated fishing and year-round recreational activities. Inside You will find a bright, open-concept living space with large windows framing panoramic lake views. The spacious kitchen features stainless steel appliances and ample counter space ideal for hosting friends and family. Cozy up by the fireplace in the inviting living room or step out onto the expansive deck to soak in the views. With multiple bedrooms and generous outdoor space, this Lake House is perfect for both relaxing weekends and full-time living. The private dock, mature trees, and landscaped yard offer a picturesque waterfront retreat. Plus, you're just minutes from local amenities, golf courses, trails, and charming towns like Coboconk, Fenelon Falls, Minden & Bobcaygeon. Whether you're looking for a lakefront cottage getaway, a retirement haven, a family-friendly retreat, an income generating rental property or a combination of them all, 197 Lightning Point Road delivers an unbeatable lifestyle in one of Ontario's most desirable lake regions on the pinnacle lake of the Trent Severn Waterways, Balsam Lake. 5 minute drive into Coboconk where you will find: Grocery Store, Hardware stores, Pharmacy, Gas Station, Restaurants, LCBO and more. Kawartha Lakes Short Term Rental License has been issued until Oct '25. Septic, Fireplace (WETT) & Well water inspections have all passed. Oversized 2 car garage has potential to be a secondary cottage/Bunkie. 10 Sugar maple trees have been producing delicious Maple Syrup. (id:61423)
Royal LePage Vision Realty
265 Swanston Avenue
Peterborough East (Central), Ontario
Charming East City brick bungalow on a highly sought after street. This well maintained home features a bright four season sunroom/family room. A spacious open concept living room and dining area with a cozy fireplace. Gleaming hardwood floors. Brand new renovated 4 piece bathroom, enlarged to make for more efficient use. Three bedrooms. This home offers comfortable living space for downsizers or first time buyer alike. The lower level basement offers great ceiling height and is partially finished. Enjoy newer windows, and a newer owned gas water heater. Nestled on a beautifully fenced yard just steps to the rotary trail and Nichols Oval Park. Walk to local dining, pubs, and the world famous lift locks. Minutes to Peterborough Golf and Country Club. True East City gem! (id:61423)
Century 21 United Realty Inc.
45 Brock Street
Kawartha Lakes (Lindsay), Ontario
Brand new and never lived in! Welcome to The IVY model at Morningside Trail offering nearly 1,580 sq ft of luxury living in a beautifully designed Bungalow. This stunning home comes with the option to upgrade to a two-storey layout for an additional $75,000. Featuring a stylish all-brick and vinyl exterior, premium vinyl windows, 25-year shingles, and exceptional curb appeal. Step inside to 9' ceilings and a grand two-storey foyer highlighted by a classic oak staircase. The open-concept layout includes 4 generously sized bedrooms, 4 bathrooms, and a modern kitchen with high-quality cabinetry, double sinks, and refined finishes. Built with energy efficiency in mind, this home includes R50 attic insulation and a high-efficiency heating system. Perfectly located just minutes from downtown Lindsay and the scenic Trans Canada Trail, and backed by a 7-year Tarion Warranty this is the perfect blend of comfort, style, and peace of mind. (id:61423)
Lucky Homes Realty
7 Hastings Street N
Bancroft (Bancroft Ward), Ontario
Beautiful century home in the heart of Bancroft! Loads of charm with several updates. From the side driveway, step into the mud room with ample space to keep everyone organized. Step into the interior entryway off the kitchen to find even more storage. The bright spacious kitchen has beautiful black cherry kitchen cabinets that are said to be farmed and installed by one of the few original owners. The eat in kitchen also has a retro bar area providing more counter space and storage. Step into the beautiful dining room where the incredible hardwood floors immediately catch your eye! The living room features large front windows and lovely timeless stained glass windows. Just outside the front door you will find a beautiful stone walled covered porch inviting you to sit and relax. Also on this level, is a laundry area/2 piece bathroom. You'll appreciate the large main floor office space with a full wall of built in shelving. Upstairs you will find the primary bedroom complete with walk in closet and ensuite plus an additional 3 bedrooms for family or guests. One added bonus of this upper floor is the 3 season sunroom where you can enjoy the view of the sunrise with your morning coffee, as well as a glass of wine with the view of the sunset. In the basement you will find plenty of room to create a family rec room, kids play area, or additional room to set up for storage or hobbies. The wood stove can heat the home while dispersing the beautiful scent of burning wood throughout the home. The property also features a nice sized yard, storage shed, and detached garage/workspace with updated electricity. Come enjoy the charm and unique features of a century home with the convenience of having many updates completed for you! (id:61423)
Royal LePage Frank Real Estate
