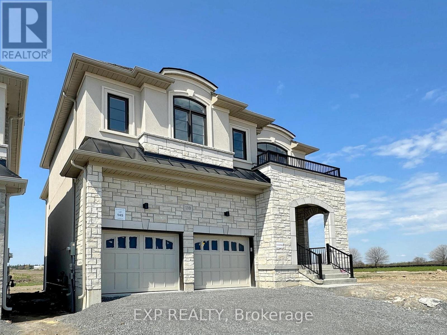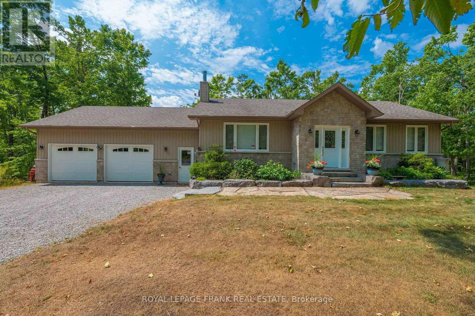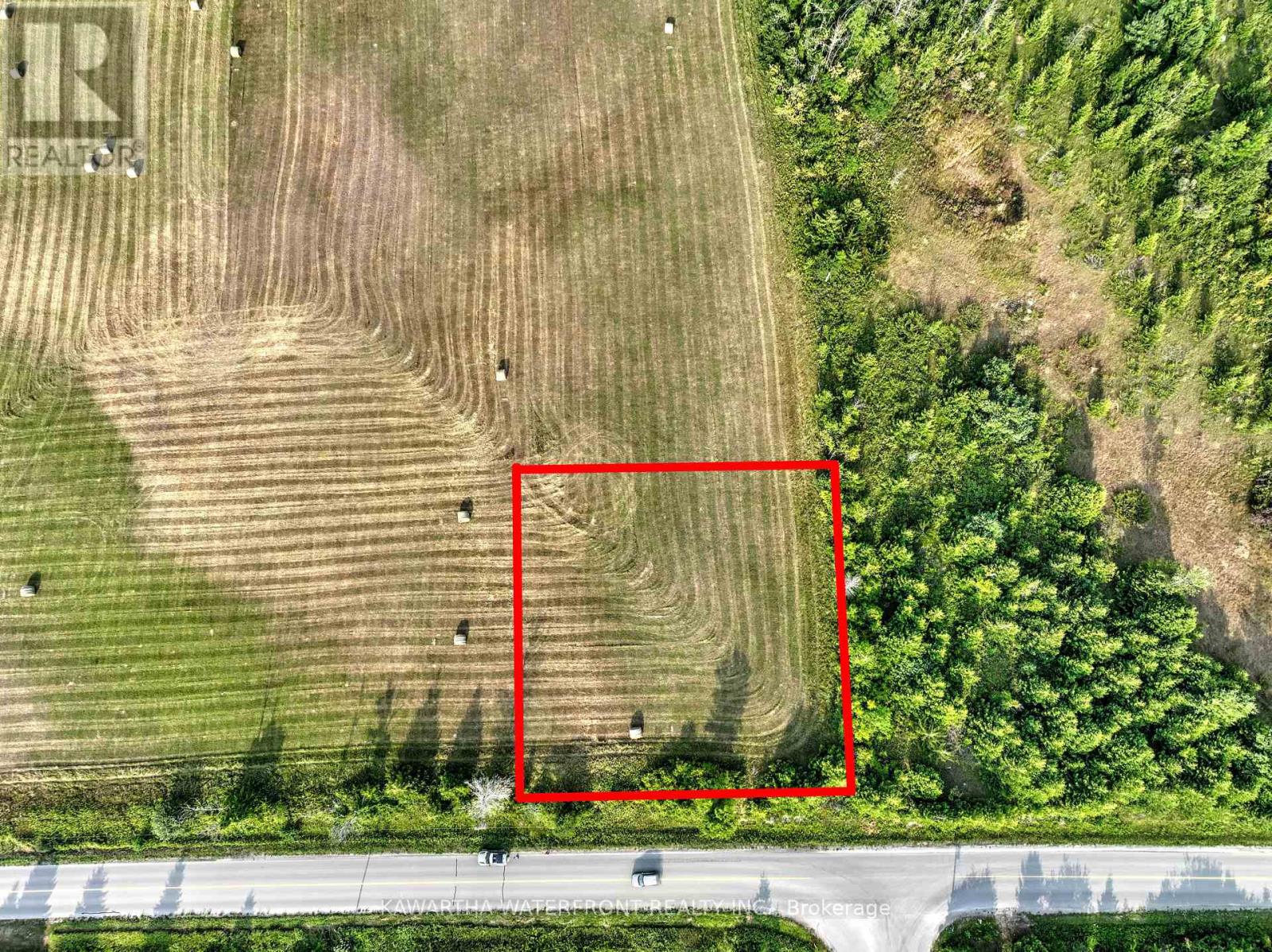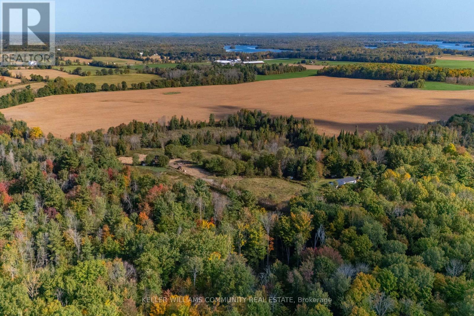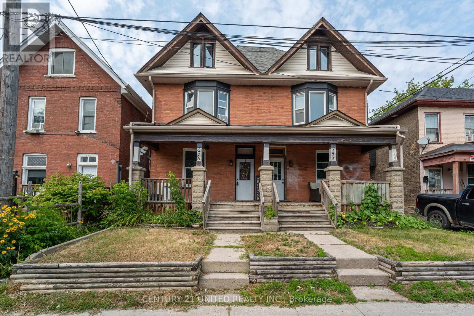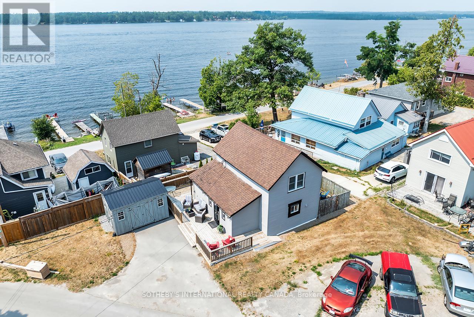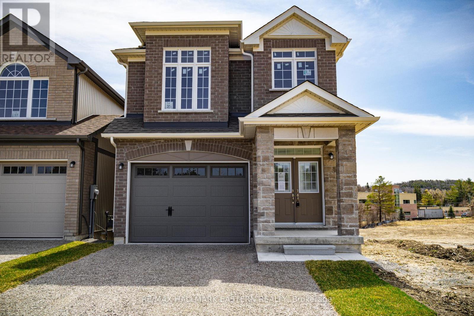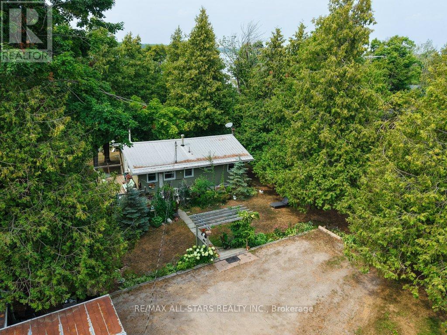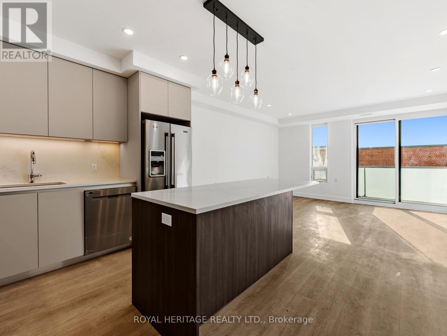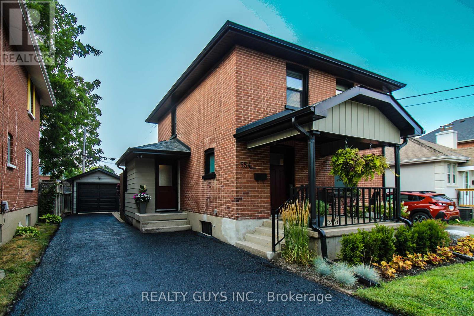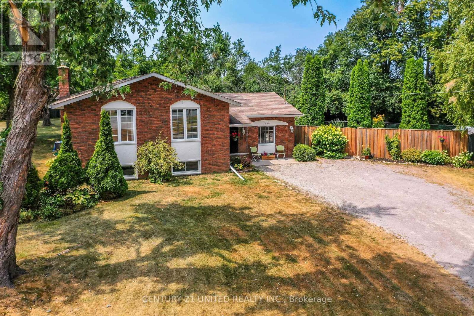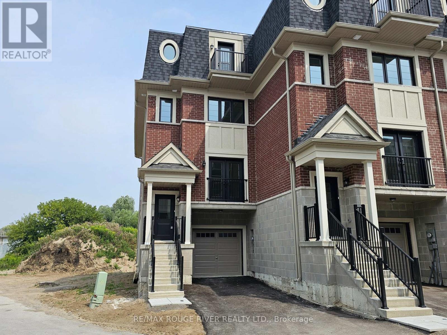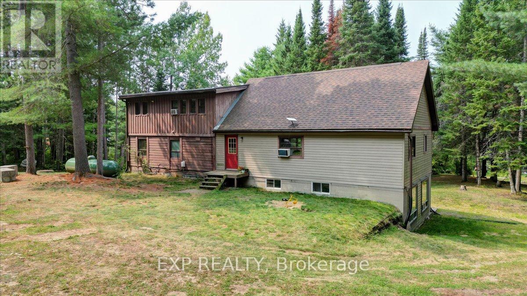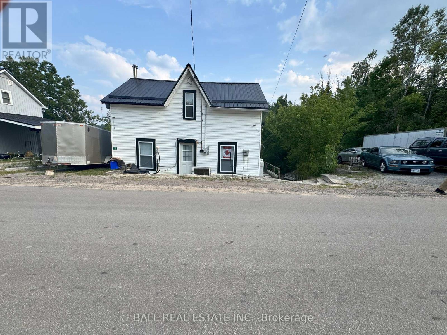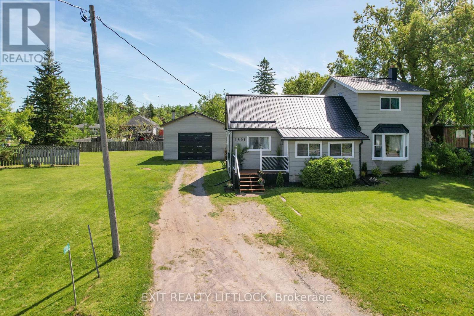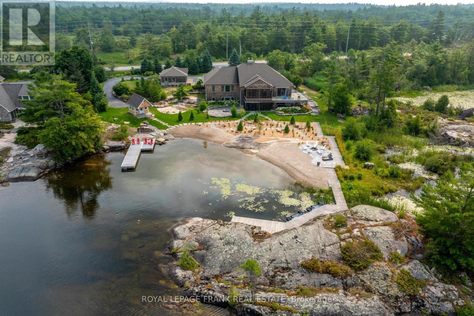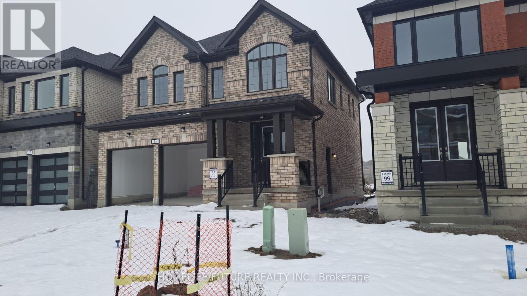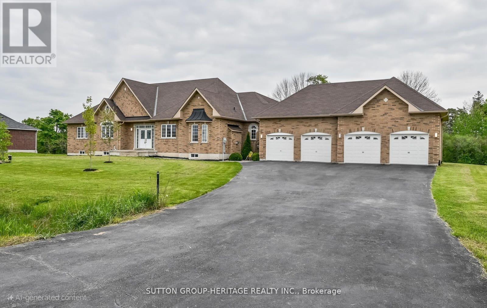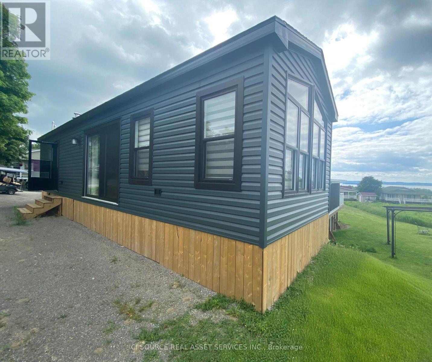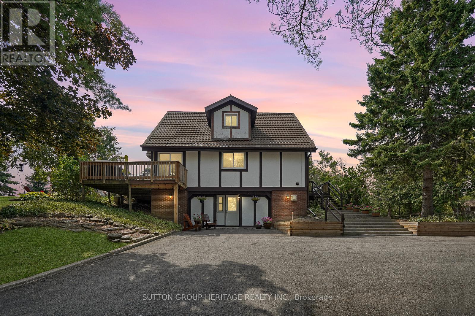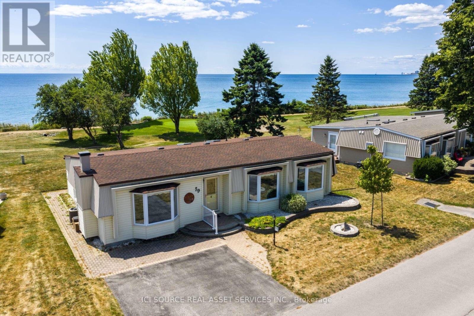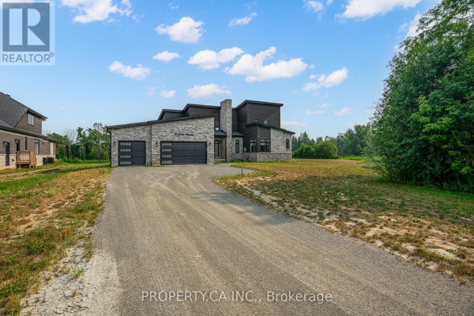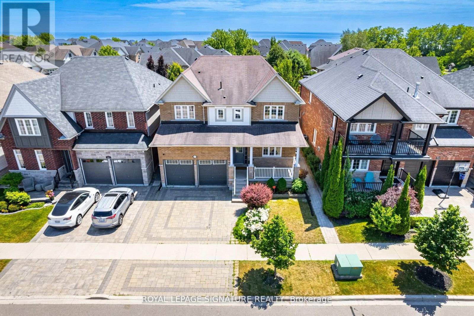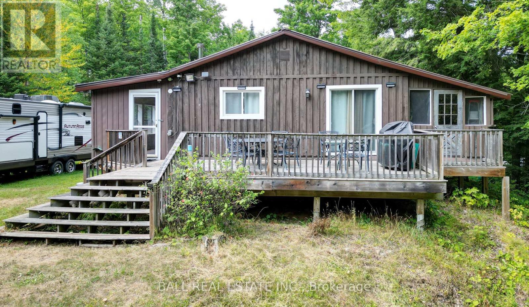110 Belmont Drive
Clarington (Newcastle), Ontario
Welcome to 110 Belmont Dr a stunning Treasure Hill-built home nestled in a quiet, family-friendly neighbourhood. This modern 2-storey beauty offers 2,917 sq. ft. of thoughtfully designed living space with 9 ceilings and 5 bedrooms. Three bedrooms each feature a private 4-piece bath and walk-in closet, while the primary suite boasts an upgraded 5-piece ensuite and a spacious walk-in closet.A bright studio space offers flexibility as a home office or fifth bedroom. The inviting living room centres around a natural gas fireplace, and the stylish kitchen showcases brand-new stainless steel appliances with a walkout to the deckperfect for outdoor entertaining.Additional highlights include second-floor laundry for convenience and a walkout basement ready for your personal touch. A double-car garage completes this exceptional home, located close to Hwy 115, Hwy 2, GO Station, schools, parks, and more.(Some photos virtually staged. Dont miss the virtual tour for a closer look!) (id:61423)
Exp Realty
143 Forestview Drive
Trent Lakes, Ontario
Located in the popular Harvey Lakeland Estates which offers a shared ownership of 275 acres and over 4km of waterfront on Sandy and Bald lakes. Enjoy Lake access by association, woodland trails, picnic areas and beaches. Just a short walk to Sandy Lake & Little Bald Lake giving access to the Trent Severn Waterway. Build in 2013, this lovely custom-built home features 3 bedrooms, 3 baths, and an open concept living/dining and kitchen. A walkout to a covered porch is conveniently located off the dining area and overlooks lovely perennial gardens. The finished walkout basement has in-law suite potential and the oversized double garage has room for a workshop. The lovely property sits on over an acre of property and is conveniently located on a township road and school bus route close to the lovely village of Buckhorn. THERE IS NO LAKE VIEW FROM THIS HOME! (id:61423)
Royal LePage Frank Real Estate
00 Centennial Park Road
Kawartha Lakes (Carden), Ontario
This 0.6 acre cleared building lot is conveniently located at the intersection of two paved municipally maintained roads - Centennial Park Road and Rohallion Road. The level lot is sited in an attractive bucolic setting bordered with mature trees along two of the lot lines and open farmland along the other two. Canal Lake is less than 1 kilometer away and a boat launch at beautiful Balsam Lake is within a 10 minute drive. There are hydro poles along Centennial Park Road, and the property has been recently staked by surveyors. (id:61423)
Kawartha Waterfront Realty Inc.
1012 12th Line W
Trent Hills, Ontario
What an opportunity! Imagine building your dream home on this 17 acre parcel? Located just minutes from the charming town of Campbellford, this quiet country road offers peace and quiet with the convenience of having all amenities close by. The original house burned down years ago, but an existing garage remains, as well as a septic system and a dug well. With hydro still on the property the opportunities here are many! Can somebody say hobby farm? (id:61423)
Keller Williams Community Real Estate
276 Dalhousie Street
Peterborough Central (South), Ontario
WOW! Charming and spacious, this 4-bedroom semi-detached home is just a short walk to downtown Peterborough and close to all amenities. An opportunity of a 5th bedroom, home office or home gym on the main floor. This semi-detached features a highly functional main floor layout, with many upgrades, including updated kitchen (2021), updated plumbing, hot water tank (2021), roof (2021), new flooring and freshly painted. The standout fourth bedroom is a generous loft-style space, perfect as a primary retreat or creative studio. The walkout kitchen leads to a lovely deck, ideal for outdoor dining and entertaining. A full, unfinished basement offers ample storage. Whether you are an investor or first time buyer you do not want to miss this fantastic opportunity to won a character-filled home in a prime location! (id:61423)
Century 21 United Realty Inc.
42 Pavillion Road
Kawartha Lakes (Verulam), Ontario
Experience the best of lakeside living in the welcoming community of Thurstonia Park on Sturgeon Lake, with gorgeous views of the Lake. This beautifully updated 3 Bedroom home is such a gem featuring numerous upgrades! The design and layout flows naturally, making daily life easier, whether you're hosting or just enjoying a quiet day at home. For those who want to work remotely, there is a space for an office. Includes a newer stylish kitchen with gorgeous quartz countertops offering a sleek and clean aesthetic, engineered hardwood floors throughout main floor, cozy living space with a walkout to a wrap around deck enjoying entertainment space for family BBQs, New Heat pump with central air for both floors, spacious large custom storage 10 x 14 shed for kayaks, paddle boards and outdoor furniture etc. Key feature includes a sought after private dock for direct access to the lake for exclusive use, acting as a gathering place area for swimming, sunbathing, moorage your boat or launching a small watercraft. Experience the best of a relaxed atmosphere, close to Fenelon Falls, Bobcaygeon and Lindsay for shopping, arts culture, restaurants and the Trent Severn Waterway System. This home is an absolute must-see, offering a rare blend of modern comfort and a lifestyle opportunity you won't want to miss. Move in Ready! (id:61423)
Sotheby's International Realty Canada
35 Coldbrook Drive
Cavan Monaghan (Cavan Twp), Ontario
New Home "The Berkshire" upgraded elevation B, with walk-up basement on premium lot backing on to environmentally protected green space, is ideal for multi-generational home, or accessory apartment application. This high quality built home by the Veltri Group, has 4 bedrooms, 3 baths, main floor laundry room and Den, and attached 1.5 car garage with inside entry - 1843 square feet of beautifully finished living space plus unfinished basement with rough-in for 4th bath. Features include 9 foot troweled ceilings & engineered hardwood floors on the main floor, quartz countered kitchen with walkout to back deck with stairs, natural gas fireplace in living room, and much more. Located in "Creekside in Millbrook", a small quiet family neighbourhood which will include a walkway through a treed parkland leading to Centennial Lane, for an easy walk to the magical downtown and Millbrook Valley Trail system. Open Houses in Creekside in Millbrook are Saturdays & Sundays, 1-4 pm. (id:61423)
RE/MAX Hallmark Eastern Realty
6 Leisure Lane
Kawartha Lakes (Lindsay), Ontario
2+2 bedroom two bathroom, quaint, year round, waterfront home on Sturgeon Lake only five minutes north of town. Gentle sloping well treed 1/2 acre private lot down to your own dock with 90 feet of frontage. Lots of updates, including most windows, metal roof, vinyl siding, foundation, and septic system. (id:61423)
RE/MAX All-Stars Realty Inc.
201 - 195 Hunter Street E
Peterborough East (Central), Ontario
EAST CITY ELEGANCE // This is suite number, 201. Offering 1,046sqft of interior luxury // 2 beds, 2 full baths, 19ft balcony // This new development is a contemporary interpretation of the original hospital legacy of masonry architecture. Carefully chosen, custom finishes throughout. Thoughtfully designed with expansive 9ft ceilings, oversized windows & sunlight galore. Chef inspired kitchen with stainless steel appliances, quartz counter tops, contemporary style cabinetry, and slow close everything. Pull-out drawer for organized rubbish. The primary bedroom holds a walk-in style closet & upgraded panel wall. Leading through to the ensuite bathroom with a double vanity/two sinks. The second bedroom offers lots of light with glass corner doors & a large 10ft closet. The second bedroom sits right across from another full bathroom w/ walk-in glass shower and stacked laundry set-up. Sit outside & relax on the 19ft balcony. Low maintenance living, in a lovely community with all of your favourite amenities nearby. Includes water, gas, one underground parking space and one storage locker. Please note: photos shown were taken one year ago, prior to existing tenant. Prior to possession, this unit will be empty & professionally cleaned. (id:61423)
Royal Heritage Realty Ltd.
554 Douglas Avenue
Peterborough Central (South), Ontario
WOW WOW WOW !!! TRULY A HIDDEN GEM. LOADED WITH EXTRAS. DEFINITELY A PRIDE OF OWNERSHIP HERE. Main level offers cozy living room, private dining, beautiful kitchen, large mudroom with front door plus rear door to an OASIS BACKYARD THAT WORDS CANT DESCRIBE. The upper level offers large primary bedroom plus the 2nd and 3rd bedroom plus a newer gorgeous 4 piece bath. THE LOWER BASEMENT LEVEL IS UNIQUE. It offers a separate entrance from the rear into a den/family room, large guest room, 3 pc bath, wet bar plus a large laundry/utility room and a cold room. Outside you will find parking for 3 cars plus a single car garage and that MUST SEE BACKYARD. Location is amazing, close to transit, trails , hockey arena, YMCA, parks, Lansdowne Place mall and all amenities plus not far to the highway for those commuters. Upgrades in the last 5 years include: New windows and doors in 2023. New roof, eves, soffit and fascia in 2022 New flooring throughout with the original wide trim still intact .......GOOD VALUE HERE. Pre home inspection available (id:61423)
Realty Guys Inc.
276 Patricia Crescent
Selwyn, Ontario
Stop Scrolling - its PATRICIA CRESCENT and its for sale! Set on over half an acre in a mature North End neighbourhood, this beautifully maintained bungalow feels like country living yet its just minutes from every convenience. Featuring an open concept layout, a sparkling pool, and a huge yard that backs onto farmland, this home offers space, serenity, and a lifestyle you'll love year-round. With three bedrooms on the main level and two more downstairs, there's plenty of space for families and effortless in-law potential. Located on a quiet, tree-lined street in a mature neighbourhood, the setting is peaceful and picturesque, with space between neighbours, vibrant perennial gardens, and no neighbours behind. Inside, the bright, open main level is filled with natural light. The spacious living and dining areas offer room to gather, with large windows that bring the outdoors in. The kitchen features new vinyl flooring and provides a cheerful, functional space to cook and connect. Three comfortable bedrooms overlook the yard, and a full 4-piece bath serves the main level. Just off the entryway, a generous bonus room with French doors opens directly to the pool and patio perfect for enjoying the view or creating a cozy second living space. The backyard features a fully fenced pool area with a dedicated pool shed, plus a wide expanse of green space, a patio with gazebo, colourful perennial gardens and a large shed. Whether you're hosting a barbecue, lounging by the water, or enjoying quiet mornings surrounded by nature, this outdoor space is designed for both relaxation and connection. The finished lower level adds versatility, with two more bedrooms, a 3-piece bath, a cozy rec room with fireplace, a bar area, laundry, and plenty of storage. Freshly painted throughout with brand new carpeting and vinyl flooring, this move-in-ready home offers a rare blend of space, comfort, and natural beauty right in the heart of the North End. (id:61423)
Century 21 United Realty Inc.
10 Marret Lane
Clarington (Newcastle), Ontario
Welcome to the Cambridge, a newly constructed 2068 SqFt. model home within the prestigious Eaglebay Estates Townhomes. Nestled at quiet cul-de-sac in the Village of Newcastle, this end-unit townhome is a haven of modern luxury and convenience. As you step into this three-story residence, you are greeted by a harmonious blend of contemporary design and comfortable living. The ground floor unveils a spacious family room, finished to perfection, with a walkout to a serene patio. This versatile space is ideal for entertaining, a home office, or a cozy retreat for movie nights. Each of the 3.5 baths in this home exudes a spa-like quality, with modern fixtures and finishes that evoke a sense of indulgence and ease. The Cambridge model is not just a home; it's a lifestyle. As an end-unit in a small townhouse complex, it affords additional privacy and space. The convenience of never having been lived in means you can be the first to create lasting memories here. The location is unparalleled, with a short walk to all amenities, ensuring that your daily needs are easily met. Proximity to Highways 401 and 35/115 means that you are just minutes away from connecting to the wider community and beyond. (id:61423)
RE/MAX Rouge River Realty Ltd.
20 Egan Lane
Bancroft (Dungannon Ward), Ontario
This welcoming country retreat offers the ideal blend of rustic charm and modern flexibility. Set on a generous double lot surrounded by nature, the home is perfect for families seeking extra space, privacy, and potential for income or extended family living.Upstairs, the main residence boasts an open-concept kitchen with custom ash cabinetry, soaring ceilings in the living room, and distinctive log-and-frame construction that adds warmth and character. Two comfortable bedrooms and a spacious loft perfect for a home office or extra sleeping quarters round out the upper level, along with a full 4-piece bath. Downstairs, a finished walkout level features its own private entrances, two bedrooms, a kitchen, living area, and a 3-piece bath ideal for guests, in-laws, or long-term rental. A wired and insulated workshop sits in the backyard, ready for your tools, hobbies, or future projects.Located near scenic trails, lakes, rivers, and provincial parks, outdoor enthusiasts will love the endless options for hiking, paddling, and exploring. Just 20 minutes from Bancroft, this property combines peaceful living with easy access to town amenities.Originally built in 1993 with a thoughtful expansion in 2007, this is a rare opportunity in a beautiful recreational area. The subject property is being offered for sale in conjunction with the neighbouring parcel (Lot 10). Sale of this lot is conditional upon the simultaneous sale of the adjacent property.MLS X12332181 (id:61423)
Exp Realty
13 Crego Street
Kawartha Lakes (Kinmount), Ontario
Presenting a great opportunity for first-time homeowners of those in search of an investment property. This charming 2-bedroom, 2-bathroom home is conveniently located within walking distance of all the amenities in downtown Kinmount. The property has undergone some interior renovations, offering the perfect canvas for the right buyer to personalize and make it their own. Please note this sale is conducted by Power of Attorney (POA) and is being sold "as is". No warranties or representations will be provided by the POA. We highly recommend that potential buyers conduct a thorough inspection to assess the current mechanical, structural and overall condition of the property. (id:61423)
Ball Real Estate Inc.
1301 County Rd 28
Otonabee-South Monaghan, Ontario
Step into this beautifully updated 2-storey country home where charm meets modern convenience. The bright mudroom welcomes you into a spacious dining area and brand-new kitchen featuring sleek appliances and contemporary finishes. The cozy living room opens onto a large deck perfect for relaxing or entertaining in your private backyard. The main floor offers a flexible bedroom or office space, a spa-inspired full bathroom, a handy 2-piece bath with laundry, and fresh new flooring throughout. Upstairs, you'll find two comfortable bedrooms and a large rec room ideal as a third bedroom, kids' playroom, or creative space. Outside, a 24' x 20' heated garage/workshop with high ceilings and separate panel is a dream for hobbyists or home-based businesses. The attached 31.5' x 21' storage area adds even more versatility. With updated windows, a steel roof, gas furnace, and modern lighting, this move-in-ready home is full of potential. A place to grow your family, or a live/work setup. Conveniently located with easy highway access, ample parking, and a partially fenced yard for added privacy, this home checks all the boxes. (id:61423)
Exit Realty Liftlock
3790 County Road 6
North Kawartha, Ontario
Experience the pinnacle of lakeside living at this stunning Stoney Lake estate. Rarely do properties of this scale become available. Set on over 3 acres of beautifully landscaped grounds with an impressive 1,000 feet of water frontage, this estate offers sweeping views down the length of Upper Stoney Lake. The setting is truly spectacular complete with breathtaking sunsets, exceptional privacy, and a massive sand beach. A distinctive granite island point (offering an additional 700+ ft of frontage) provides the perfect location for deep-water swimming, all ideally positioned to capture the sunset. The 5-bedroom, 4.5-bathroom home is impeccably designed, blending relaxed lakeside charm with refined modern finishes. Bright, spacious interiors are thoughtfully appointed, including a dream kitchen ideal for both casual family time and elevated entertaining. Step outside to enjoy the extensive professional landscaping, a lakeside fire pit for unforgettable evenings, and a brand-new bunkie or yoga studio just steps from the shoreline. The screened-in Kawartha Room invites you to enjoy the outdoors in comfort -- rain or shine. A detached triple-car garage offers ample storage and convenience, with direct access off a paved road. Located only minutes from the prestigious Wildfire Golf Club, this exceptional property delivers an unmatched opportunity to enjoy luxury, nature, and lifestyle -- all in one extraordinary package. Click "MORE PHOTOS", below, for aerial video, additional photos and more. (id:61423)
Royal LePage Frank Real Estate
45 Walters Street
Kawartha Lakes (Lindsay), Ontario
Your Dream Home In Lindsay, Ontario! Your Search Will End Here , A Spacious Layout With A Double-Car Garage. Premium Lot With No Any Close Neighbor At The Back With The View Of The Pond And Bird Watching ! Gorgeous 4-Bedrooms 2.5 Washrooms, Newly Built Home(2024) In Prime Lindsay Location! Featuring A Bright And Spacious Layout With A 2-Car Garage. This Beautiful Property Offers Modern Living At Its Finest, Designed With Both Comfort And Style In Mind! This Home Comes New Stainless Steel Appliances(2024) . Don't Miss Your Chance To Create Lasting Memories Here!, Open Concept, Main Floor Plan W/Luxurious Quartz Countertops In Kitchen, Spacious Island W/Flush Breakfast Bar, 3 1/2 X 3/4 Engineered Natural Finish Hardwood On Main Floor (Except For Tiled Areas), Oak Staircase (Natural Finish, Main To 2nd Floor, Gas Fireplace W/ White Mantle, 9' Ceilings On Main Floor Breakfast Area Has A Large Patio Door . 2nd Floor Has 4 Spacious Bdrms W/Primary Room His & Hers W/In Closets, Free Standing Soaker Tub In Primary Ensuite. Located Just Minutes From Downtown Lindsay, This Home Provides Easy Access To Top-Rated Schools, Parks, Restaurants, Mall, Grocery Stores And Medical Faculties, The Town Of Lindsay Offers A Delightful Variety Of Experiences Including Theatre, Festivals, Historic Sites, Museums, Artisan Studios As Well As Streets Lined With Locally-Owned Shops, Galleries, And Restaurants. Conveniently Located Close To Schools, Place Of Worship And Sport Facilities. Don't Miss Out On This Great Opportunity! Proprty Has Side Entrance For The Basement (id:61423)
Homelife/future Realty Inc.
61 Songbird Crescent
Kawartha Lakes (Ops), Ontario
Welcome To 61 Songbird Crescent! This Beautiful 3 Bedroom, 5 Bath Bungalow Is Sitting On A Premium 1.21 Acres Backing Onto Serene Forested Green Space! Situated A Quick 20-Minute Drive From Lindsay, 25-Minutes From Port Perry And Less Than 1km From The Shores Of Scugog River; This Neighborhood Of Estate Homes Offers A Tranquil Blend Of Nature And Community. Step Inside The Welcoming Entrance And See The Open And Functional Layout With 9 Foot Ceilings And Hardwood Flooring Throughout. The Living And Dining Rooms Feature Large Windows, Potlights And An Inviting 2-Way Gas Fireplace. At The Heart Of The Home You Will Find The Kitchen With Its Huge Centre Island, Granite Counters, Stainless Steel Appliances, Large Pantry Cupboards And A Sunlit Breakfast Area Walking Out To An Extra Large Raised Deck. Picture Yourself In This Quiet And Peaceful Retreat Enjoying A Sunrise Coffee As You Hear The Birds Welcoming The New Day! Don't Miss The Quiet Family Room Retreat With A Second Gas Fireplace, The Main Floor Laundry And Den Which Is Perfect For A Home Office, Nursery Or Extra Guest Bedroom! On The Other End Of This Fabulous Home Are Three Generously Sized Bedrooms Each With Their Own Ensuite Bathrooms! Now, Head Downstairs Where You Will Find The Oversized Walkout Basement Featuring Builder Upgraded 9 Foot Ceilings, A Finished 4-Piece Bathroom, Large Above Grade Windows Flooding The Space With Amazing Natural Light Plus Kitchen And Laundry Rough-Ins And Large Cold Storage Cellar! This Lower Level Is Absolutely Loaded With Untapped Potential To Make An In-Law Suite Or Add Additional Living And Entertainment Space! Don't Forget The 1000sf, 4-Car Garage Which Includes 2 Extra Deep Bays, Full-Sized Backyard Access Garage Door, And 2 Doors To Access Backyard And Deck; Absolutely Perfect For All Hobbyists With Plenty Of Room For Cars, A Workshop, And All The Toys! With So Much To Talk About, This Is TRULY A Property You Have To See For Yourself! (id:61423)
Sutton Group-Heritage Realty Inc.
Trilm - 1235 Villiers Line Road
Otonabee-South Monaghan, Ontario
Introducing The Trillium The Cottage You've Been Waiting For. Were excited to unveil The Trillium our brand new, highly requested three-season resort cottage designed for effortless enjoyment at your favourite Great Blue Resort. With 516 sq. ft. of thoughtfully designed space, this two-bedroom, 1.5-bathroom resort cottage features an open-concept layout and a fresh, bright interior that feels instantly welcoming. Whether you're sipping coffee on your included deck, hosting friends for the weekend, or enjoying quiet family time, The Trillium offers modern cottage living without the fuss. Spend your days enjoying resort amenities, connecting with nature, or simply unwinding. The Trillium is your perfect seasonal escape.*For Additional Property Details Click The Brochure Icon Below* (id:61423)
Ici Source Real Asset Services Inc.
184 Pirates Glen Drive
Trent Lakes, Ontario
Don't Miss Out On This Charming 2.5 Storey Chalet Style Home! The Home Sits On A Beautiful Private Lot With Sunny Western Exposure! A Beautiful Waterfront Community With Deeded Access To Pigeon Lake And Trent System. Bright And Sunny Home With Updated Kitchen Is Open To Living And Dining Room With 2 Walkouts. Main Floor Laundry And 2Pc Bathroom On Main Floor. Generous Size Bedrooms One Has A Walk-In Closet. 2nd Level Has 2 Spacious Bedrooms And A Tastefully Updated 4Pc Bathroom! Primary Bedroom Also Has A Balcony To Enjoy Your Morning Coffee. Lower Level Has Separate Entrance To A Fully Finished Family Room With Office And Workshop. Looking For A In-Law Suite Huge Potential With The Walkout Basement. This Waterfront Community Has Docking And Private Beach Small Yearly Fee For Dock. Boat 5 Lakes Without Using The Locks. The Home Provides Lots Of Storage. Small Single Car Garage. Community Township Well Water Yearly Fee Paid Through Taxes. Walkout From Living Room To Gazebo And Bonfire Pit. New Patio Door(2023), Eavestrough, Soffit And Fascia New(2020), Leaf Guards At Front Of House. (id:61423)
Sutton Group-Heritage Realty Inc.
59 The Cove Road
Clarington (Bowmanville), Ontario
Location perfection! This 2-bedroom, 2-bathroom bungalow offers stunning views of Lake Ontario in Wilmot Creek Adult Lifestyle Community. It boasts a beautiful setting between the first two holes of the golf course with gorgeous lake views beyond. Bring your own personal touches to life for your new lifestyle. The spaciousness of this home is apparent as soon as you enter. From the foyer you are greeted by an outstanding Great Room that offers generous living and dining room space, wonderful for entertaining. Large bay windows fill this home with light. Off the dining area is the popular and roomy U-shaped kitchen with loads of off-white cabinets, under-cabinet lighting and a white, ceramic tile back splash. At the south side of the house, you'll find a substantial family room [19 x 10] facing the Lake Ontario shoreline. What magnificent sights of the lake can be seen from this room! With its natural gas fireplace [2017], this is a wonderful room to relax in, any time of the year. A generous 3-season sunroom[20 x 139] provides terrific water views as well, as does the large elevated wooden deck [203 x 11]. Gas furnace and Central A/C both 2017. 6 Appliances; built-on shed. Monthly Land Lease Fee $1,200.00 includes use of golf course, 2 heated swimming pools, snooker room, sauna, gym, hot tub, library + many other facilities. Superb! *For Additional Property Details Click The Brochure Icon Below* (id:61423)
Ici Source Real Asset Services Inc.
11 Jones Avenue
Clarington (Bowmanville), Ontario
Welcome to this ultra-modern, custom-built luxury home set on an impressive nearly 2-acre lot, offering the perfect blend of design, comfort, and future potential. Boasting approx. 3,500 sq ft of beautifully crafted living space, this home features 4 expansive bedrooms, a 3-car garage, and a massive driveway with ample parking. Step inside to find separate living and family rooms, including a grand living area ideal for entertaining. The designer kitchen is a showstopper sleek, modern, and functional, with extra custom storage to meet all your needs. Built with attention to detail and quality, this home offers not only style and space but also incredible investment potential. With a provision to split the lot, you could build a second home while maintaining privacy. Theres also potential for a second driveway from the adjacent street, enhancing both access and value. Located less than a minute from Hwy 401, this property offers unmatched convenience for commuters while maintaining the peace and privacy of estate living. Whether you're looking for a dream home or a smart long-term investment, this one has it all. Don't miss this rare opportunity to own a standout property with luxury finishes, future development potential, and an unbeatable location. (id:61423)
Property.ca Inc.
349 Shipway Avenue
Clarington (Newcastle), Ontario
Lakeside Living in the Port of Newcastle! Welcome to this distinguished Kylemore-built detached 2-storey home, ideally positioned on a premium street in the sought-after Port of Newcastle community. This 4-bedroom, 3-bathroom residence features 9 ft ceilings on the main floor. Freshly painted main floor includes a great room with a gas fireplace and custom display shelves on the sides, kitchen with a7-foot island, quartz countertops, stainless steel appliances, and a butler's pantry. The home also boasts smooth ceilings, a hardwood staircase, and hardwood floors. The upper level houses a spacious primary bedroom with a walk-in closet and a4-piece ensuite bathroom featuring a soaker tub and glass shower. Laundry facilities are conveniently located on the upper level. Enjoy added convenience with direct garage access. Additional features include a large fenced backyard with a stone patio, shed, greenhouse and Sauna as well as a private driveway leading to a built-in two-car garage. The property is equipped with central air conditioning and central vacuum. Enjoy scenic waterfront trails, serene beach walks, walking trails, splash pad and quick access to Bond Head Parkette, the beach, and Newcastle Marina. A unique opportunity to own a beautifully designed family home just steps from nature. Major highways such as the 401, 115, and 407 are just minutes away, providing convenient commuting options. (id:61423)
Royal LePage Signature Realty
2884 Old Hastings Road
Limerick, Ontario
Enjoy country living with 27 acres surrounded by forest and next to 100's of acres of crown land. This two bedroom home is ready to move into. The open concept living with large eat in kitchen is perfect for entertaining. There are 2 covered porches completely closed in, which add extra living space and a relaxing spot to absorb the natural surroundings. Many upgrades include pot lights throughout, propane furnace, and UV system. If you enjoy peace and quiet and being part of nature, this might be the spot for you. 20 minutes to Bancroft,10 minutes to Coe Hill, and only a few minutes to get onto a massive trail system for the adventure seekers. Book your showing now. (id:61423)
Ball Real Estate Inc.
