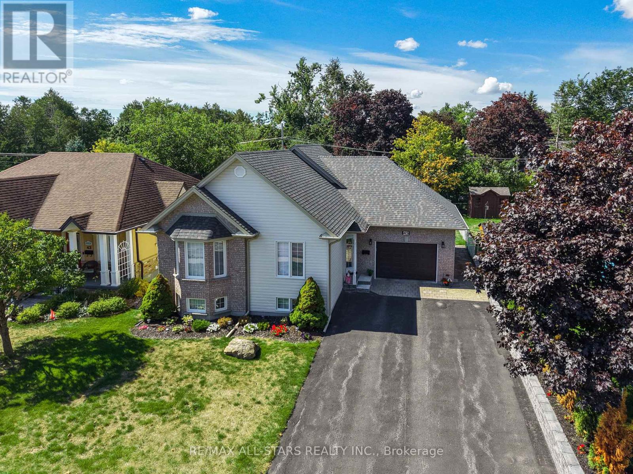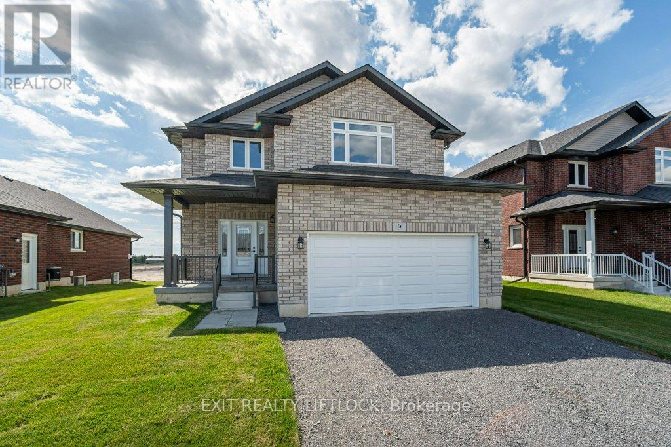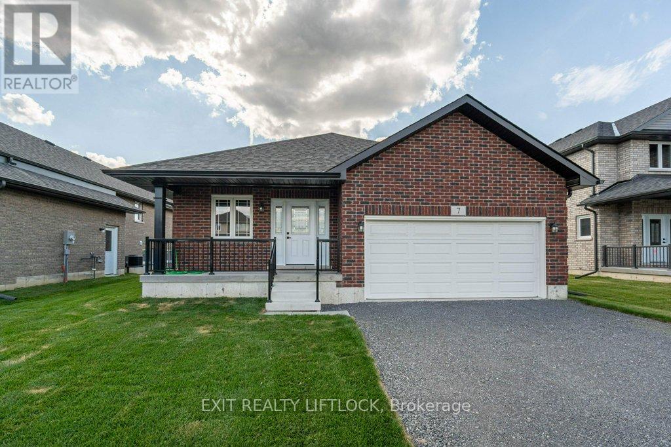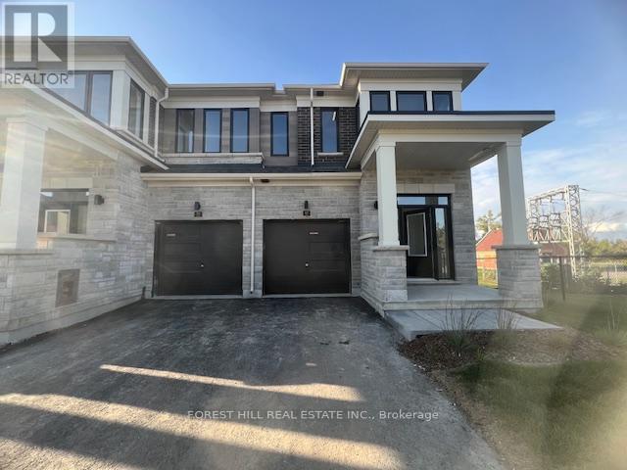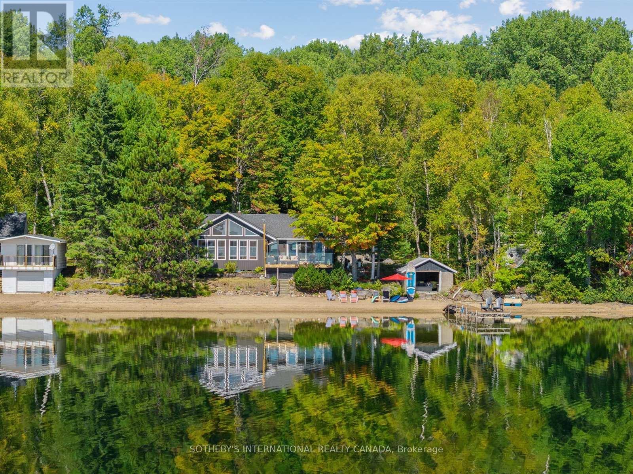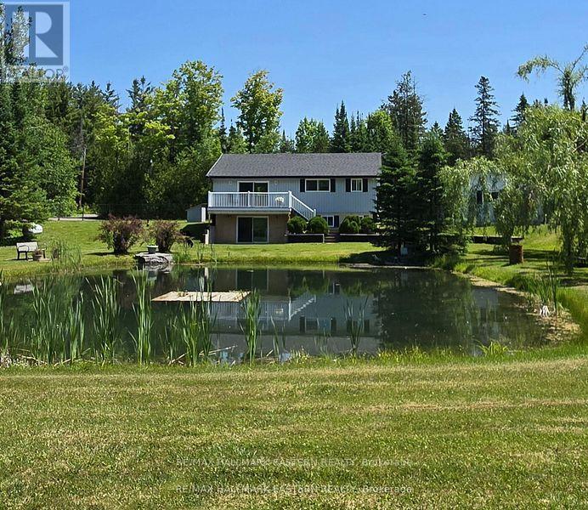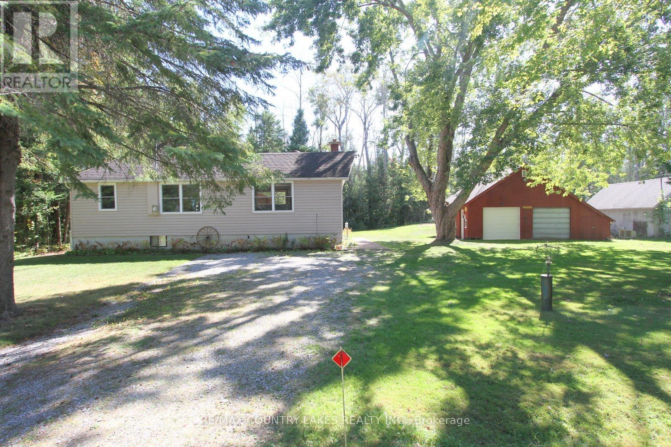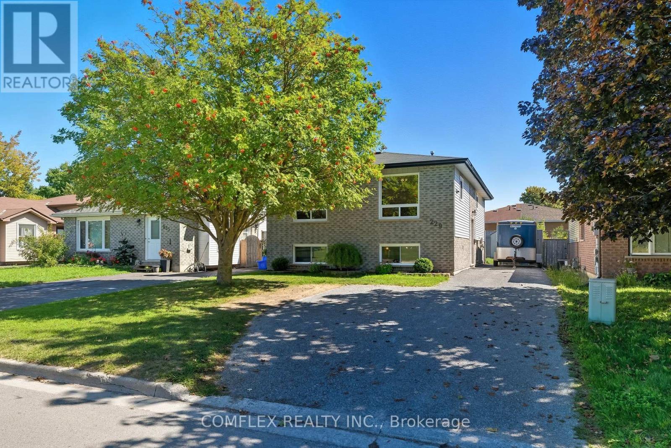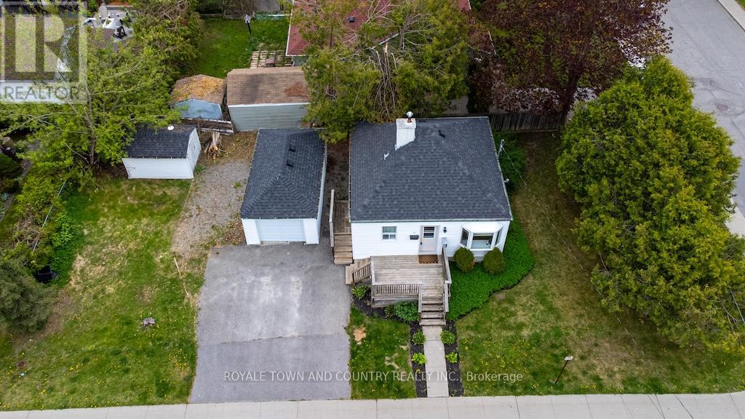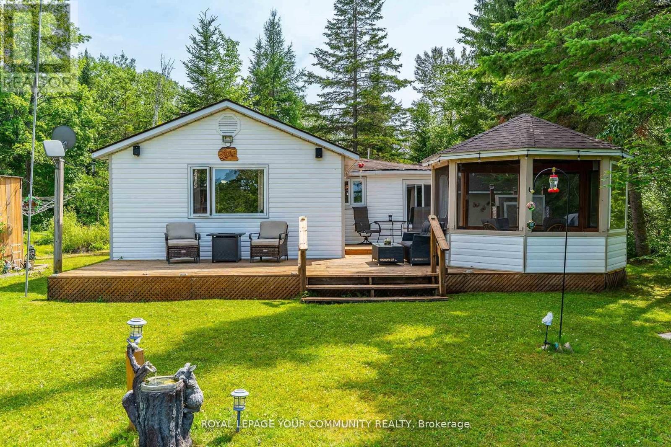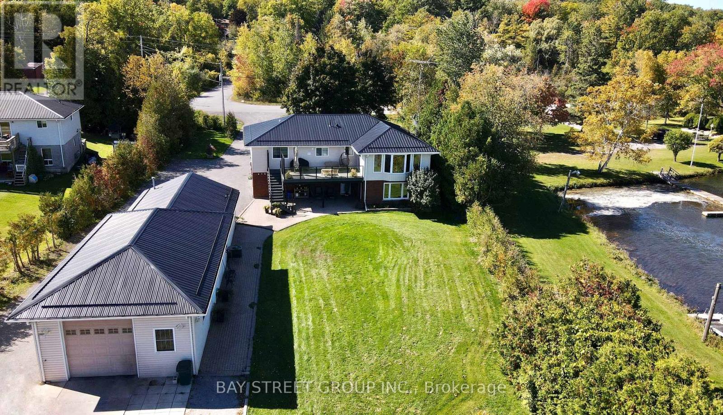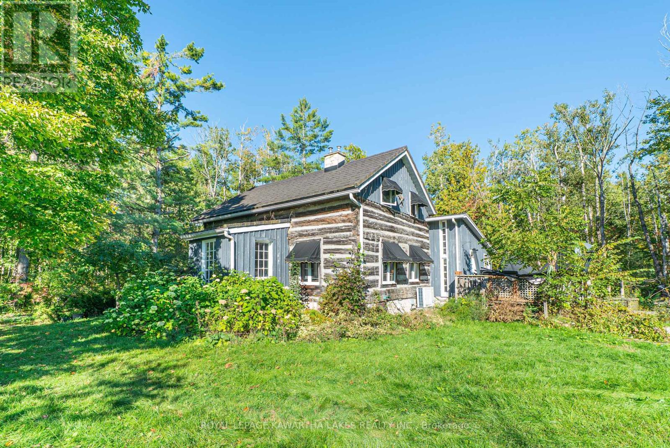45 Lori Boulevard
Kawartha Lakes (Lindsay), Ontario
Folks, here is a walk-through-the-door and you JUST KNOW property, that doesnt just tick all of the right boxes. This lovingly cared for home pleases in so many ways, starting with unique flow and design with positive energy imbued. The meticulous kitchen is highly serviceable with crisp backsplash, plenty of counter space and cupboards, including pantry. 1400+ square foot 2+2 bedroom (and a Den/Bedroom), two bathroom home with formal living room plus a new addition main floor family room as well as a beautiful lower Recreation room. Walk out from the family room overlooks the fully fenced backyard with patio, garden shed and tasteful, perennial landscaping. The location here on the south end of Lori Boulevard is an area of finer Homes and a much sought-after real estate niche. Theres plenty of parking and an oversized, single garage with entry to home and the curb-appeal is enhanced by a unique roof line. There are too many updates to mention here, so please print off the long list attached as well as the detailed digital floor plans and for goodness sake, set up an appointment to view while you have an opportunity to do so. (id:61423)
RE/MAX All-Stars Realty Inc.
9 Keeler Court
Asphodel-Norwood, Ontario
Welcome to 9 Keeler Court in the quiet community of Norwood, just 25 minutes east of Peterborough. This stunning 2 storey brick home offers over 2,778 sq.ft. of living space with a bright, open-concept main floor. The spacious kitchen features a large center island, new appliances, and a generous dining area with patio doors leading to a 10' x 12' deck. The main level also includes a large great room with a gas fireplace, a formal dining room, a 2 piece bath, and a mudroom with access to the double garage. Upstairs, you'll find four bedrooms, including a primary suite with a luxurious 5 piece ensuite featuring a freestanding tub and separate tiled shower. One bedroom also enjoys its own ensuite with tiled shower and walk-in closet, while the remaining two bedrooms are connected by a Jack and Jill bathroom. Convenient second floor laundry completes the upper level. The full basement with large windows offers plenty of potential for additional living space. With immediate possession available, this new Peterborough Homes model is ready to welcome its first owners. Don't miss this opportunity! (id:61423)
Exit Realty Liftlock
7 Keeler Court
Asphodel-Norwood, Ontario
Welcome to 7 Keeler Court in the quiet community of Norwood, just 25 minutes east of Peterborough. This NEW brick bungalow offers over 2,600 sq.ft. of finished living space with a bright, open-concept main level. The kitchen overlooks the Great Room with a gas fireplace and walkout to 10x12 deck, plus there are 2 spacious bedrooms including a primary suite with ensuite bath, and a second full bathroom. The lower level fully finished with a large family room, third bedroom, 4-piece bath and laundry room. Additional features include a double car garage, brand new appliances, and immediate possession. Move-in ready and sure to impress. Quality build by Peterborough Homes. (id:61423)
Exit Realty Liftlock
57 Hickey Lane
Kawartha Lakes (Lindsay), Ontario
The best valued Lease in the Hyg.ge Townhouse Area. Sellers will entertain a short or long term lease. This Brand-new, never-lived-in, Light Filled 3-bedroom, 3-bathroom end-unit townhome is built by Fernbrook Homes. Nestled in Lindsays prestigious North Ward, beside the meandering Scugog River. Designed with a Spacious semi-detached feel with approx. 1800 sq ft. Designed with Oversized Windows, which offers Abundant Natural light. The Kitchen has custom Cabinetry, New Appliances and Stone Counters. The open-concept layout seamlessly connects the living and dining areas, all with a Beautiful Ash Engineered Hardwood. Walk-out From the main level to the backyard and decking for effortless indoor-outdoor living/Cooking. The soaring ceilings on the main level make the Rooms feel Extra Spacious. Elegant stairs take you to the 2nd Floor which does not disappoint. The primary suite features a private 4-piece ensuite with Double Sinks and Glass Showers with Rain Shower Faucets and a Full Walk In Closet. The two additional Spacious Bedrooms have a Shared Elegant Bathroom and the Upgraded and Lux Laundry Room on the 2nd Floor where the Bedrooms reside. Ideally positioned within walking distance to the River, Downtown, Hospital, Parks and Transportation. This home is surrounded by scenic parks, nature trails, and charming outdoor spaces, while just minutes to schools, Pioneer Park, and Highway 401 for convenient city access. A refined lease opportunity in one of Lindsays most desirable communities. 3-12 month lease available. (id:61423)
Forest Hill Real Estate Inc.
30 Tara Court
Hastings Highlands (Wicklow Ward), Ontario
Welcome to beautiful Papineau lake in the Hastings Highlands. This gorgeous 4 season lake house sits on an incredible 1.93 acre lot which is level, treed and has over 200 feet of sand beach waterfront, south east exposure with all day sun on the dock and beach. Flanked by Crown land on one side of the property for added privacy. The lake house has been completely renovated throughout and is being sold turnkey. 1252 square feet of living space in the main house, featuring a brand new kitchen with stainless steel appliances, new cabinets, backsplash, centre island and butcher block countertops with cozy wood stove. Overlooking and walk- out to a large 3 season room with beautiful views of the lake. New luxury vinyl plank floors, pine ceilings and lighting throughout. The living room has a wood burning fireplace, wall to wall sliding doors to a new 320 square foot deck with dining & lounging space & edgeless glass railings. The views from the living room and from the deck are spectacular. The primary bedroom has a new 3 piece ensuite and there are 2 other bedrooms and new 4 piece bath. New structural footings, lifted, levelled and encapsulated the crawl space. Insulated the attic & vapour barrier. New siding, soffits and downspouts, windows (except sunroom & main bath). New laundry room addition off the kitchen. New in wall electric heaters wifi controlled. EV charger, new electrical panel with 200 amp service & Generac transfer switch. Large 340 square foot guest Bunkhouse with wood stove. Dry land boat house to get out of the sun and store water toys. New landscaped path to the waterfront, widened and regraded driveway offering lots of parking. Papineau is a clean, deep lake, large enough for motorized boating. 30 minutes to Bancroft or Barry's Bay, 2.5 hours from Durham region and Ottawa area. Start making your cottage life memories today with a gorgeous and turnkey waterfront package. (id:61423)
Sotheby's International Realty Canada
4075 County Road 44
Havelock-Belmont-Methuen (Belmont-Methuen), Ontario
4075 County Road 44, Havelock a beautifully maintained raised bungalow set on 8.5 acres of private, park-like grounds. This custom-built 2+2 bedroom, 3-bath home offers the perfect blend of comfort, nature, and function, with over 2100sqft of finished living space. The main level features 1127 square feet of finished living space with a spacious living area overlooking the pond, a bright kitchen, and a primary bedroom with a 3-piece ensuite. The walkout basement includes two additional bedrooms, a full bathroom, a games room, and a den ideal for guests or multi-generational living. Walk out to the landscaped backyard and enjoy peaceful views of the air-rated pond, home to local wildlife. The detached oversized two-car garage/workshop is fully insulated and wired with hydro, including a welding plug. Shingles were replaced on the house in 2021 and on the workshop in 2023. Additional features include a fenced backyard, a large garden shed, and private trails that lead to a spring-fed creek. A drilled well with an iron filter, propane forced air heating, and central air conditioning ensure year-round comfort. Located on a year-round municipal road with 12 total parking spaces, this nature lovers paradise is just 5 minutes north of Havelock and approximately 40 minutes to Peterborough. close to lakes, ATV trails, and surrounded by forested beauty, this property offers peace, privacy, and convenience in one exceptional package. (id:61423)
RE/MAX Hallmark Eastern Realty
62 Paradise Road
Kawartha Lakes (Carden), Ontario
This well-maintained 3-bedroom raised bungalow offers the perfect blend of year-round living or a peaceful cottage retreat, complete with a back lot to Canal Lake part of the Trent Severn Waterway. The home features an inviting open-concept layout with a spacious kitchen, dining, and living area, cathedral ceilings, an airtight wood stove, and a walkout to the rear deck overlooking the wooded backdrop. The large primary bedroom, 4-piece bath, and main floor laundry provide comfort and convenience, while the exterior wheelchair lift adds accessibility. A 4-block-high crawl space with a full concrete slab keeps the home high and dry. A detached double-car garage includes a heated workshop and a generous loft for storage ideal for hobbies, projects, or extra space. Enjoy partial lake views, a quiet dead-end street with minimal traffic, and the privacy of backing onto greenspace. Additional highlights include propane forced-air heating, central air conditioning, drilled well and year-round road access with annual fees ($250). Just 90 minutes from the GTA and 15 minutes to Beaverton for shopping and amenities. (id:61423)
RE/MAX Country Lakes Realty Inc.
229 Middlefield Road
Peterborough (Ashburnham Ward 4), Ontario
Welcome to this versatile 2+2 bedroom raised bungalow in a highly sought-after neighbourhood, set directly across from a family-friendly park. The bright main level offers comfortable everyday living, while the lower level features a separate in-law apartment with large, above-grade windows ideal for multigenerational living or potential supplementary income. Enjoy a fully fenced backyard for kids and pets, plus lots of parking for vehicles and guests. A rare find that combines location, flexibility, and value. This home truly combines location, flexibility, and value a perfect opportunity for families, investors, or anyone seeking extra space. (id:61423)
Comflex Realty Inc.
32 Adelaide Street S
Kawartha Lakes (Lindsay), Ontario
Why settle when you can have it all? Whether youre buying your first home, downsizing with ease, or looking for a smart investment, this adorable in-town gem checks every box. Sitting proudly on a sunny corner lot, this home proves that big value comes in small packages. With 4 bedrooms and 2 bathrooms across two levels, you'll have space to grow, host, or rent out. Main level: Two bright bedrooms, a full 4-piece bath, a welcoming living room, and a compact kitchen designed for easy, low-maintenance living. Lower level: Two more bedrooms and a 3-piece bath- perfect for guests, family, or creating an income suite. And the extras? They seal the deal: Gleaming hardwood floors, gas heating & central air for comfort in every season. Detached garage + bonus parking off Ardmore. Sizable shed and a low-up keep side yard = storage and outdoor living without endless yard work. Affordable. Adaptable. Adorable. Whether you're ready to buy, rent, or retire, this property is packed with potential and waiting for you! (id:61423)
Royale Town And Country Realty Inc.
1139 Canuck Trail
Minden Hills (Lutterworth), Ontario
Welcome to your year-round family cottage on Davis Lake, where family memories are waiting to be made! This cozy 4-season cottage boasts 3 bedrooms, and a large living and eating area. Davis Lake, is a well sought after Lake, spring fed, and a great size for all your families desires, such as swimming, boating, water skiing, fishing and paddling. Enjoy morning coffee in the stylish gazebo, or out on the large deck, while watching beautiful sunrises, or just to have the relaxation time you've been waiting for. Walk out to an island dock, to swim, boat, or sit to further enjoy the lake view. Additional guest or family accommodations are provided in the (10' x 8') bunkie, complete with electrical service, for light, heat and all your family gadgets. Another building hosts a 15' x 10' insulated room, for further sleeping, lounging or office use, with a 2-piece seasonal bathroom. There is a carport with a concrete pad to fit one vehicle, plus 3 workshop / storage areas, with interior space for small vehicles such as an ATV and snowmobile, and a 3-season washer and dryer area. All of this on a rare to have, large flat lot suitable for family fun activities, or gatherings, with plenty of parking space. Enjoy winter from this cozy cottage. Skating, snow shoeing and cross-country skiing are just out your door, or head to downhill skiing at Sir Sams Inn Ski Resort. For snowmobilers, you are in the heart of snowmobile trails! The village of Minden is less than a 15 minute drive away, providing access to all essential amenities and restaurants. Experience the ultimate in family-friendly cottage living at this Davis Lake Cottage. (id:61423)
Royal LePage Your Community Realty
5173 Rice Lake Drive N
Hamilton Township (Bewdley), Ontario
Luxurious Lakefront Living on Rice Lake Raised Bungalow on 1.3 Acres with Private Dock & WorkshopWelcome to your dream lakefront retreat on the shores of beautiful Rice Lake! Nestled on a serene 1.3-acre lot with 116 feet of private waterfront, this contemporary raised bungalow blends luxury living with the tranquility of cottage life. Imagine waking up to shimmering water views, enjoying coffee on your private dock, and experiencing stunning sunrise from your patioall from the comfort of home.Bathed in natural light, this opulent residence features oversized windows that perfectly frame the breathtaking lake views. The open-concept main living area offers elegant design with custom built-ins, wide-plank flooring, and a striking gas fireplace that anchors the space. The chef-inspired kitchen is the heart of the home, boasting custom cabinetry, quartz countertops, stainless steel appliances, and a generous island for entertaining or casual meals.The expansive primary suite is a true sanctuary with a spa-like ensuite bath and an enviable walk-in closet. Downstairs, the lower level mirrors the same high-end finishes, featuring a fully self-contained one-bedroom suite with its own entrancecomplete with kitchen, cozy living room, fireplace, heated floors, and a private patio. Perfect for guests, rental income, or multi-generational living.Adding even more value is the outstanding workshop, ideal for hobbyists, tradespeople, or anyone in need of additional space for projects or storagean absolute must-see!Live the lakefront lifestyle youve always dreamed ofboating, fishing, swimming, and relaxing in natureall just 90 minutes from the GTA.Extras:Main Floor S/S Appliances: Gas Cooktop, Range Hood, Fridge, Microwave, Oven, DishwasherLower Floor S/S Appliances: Stove, Fridge, MicrowaveWasher & Dryer, All Existing ELFs & Window Coverings, Camera SystemOwned Furnace, Hot Water Tank & Water Softener (id:61423)
Bay Street Group Inc.
979 Linden Valley Road
Kawartha Lakes (Woodville), Ontario
Welcome to this 29.37 -acre farm just outside Woodville, offering privacy, space, and a storybook country setting. The property features a historic 1830 log home that's full of character. The main floor includes an enclosed porch, spacious living room with a fireplace, dining room, kitchen with a skylight and wood stove, laundry room, 4 piece bath with skylight, and a rec room with a fireplace and walkout to the yard. Upstairs you'll find 3 bedrooms, with hardwood flooring through much of the home. The rustic charm and original details provide a solid foundation for restoration or a new vision. Outside, the property offers a barn with hydro, log chicken coop, detached three-car garage, ample parking, and open space to enjoy the peace and quiet of country living. A rare opportunity for those seeking privacy, acreage, and endless potential. (id:61423)
Royal LePage Kawartha Lakes Realty Inc.
