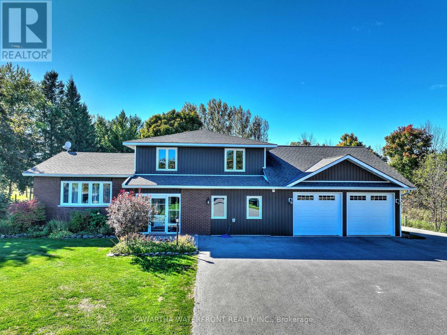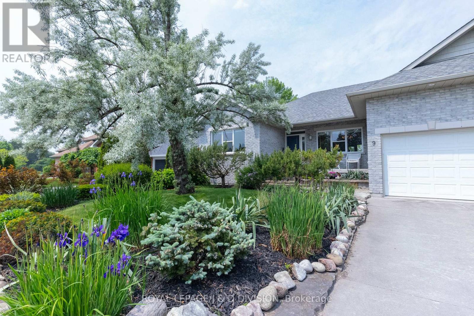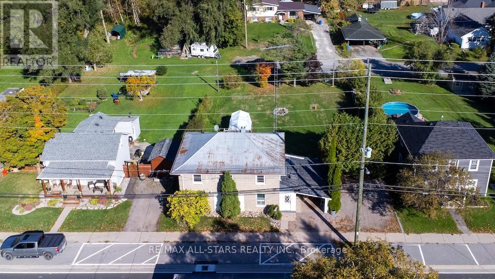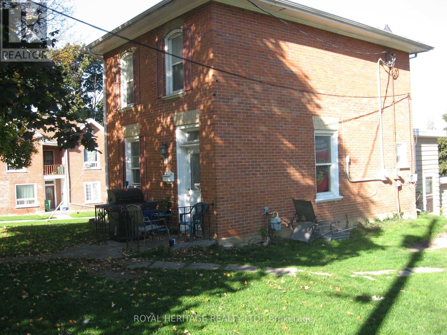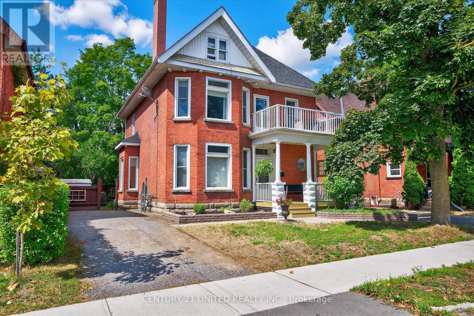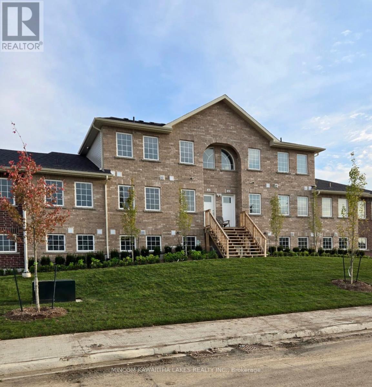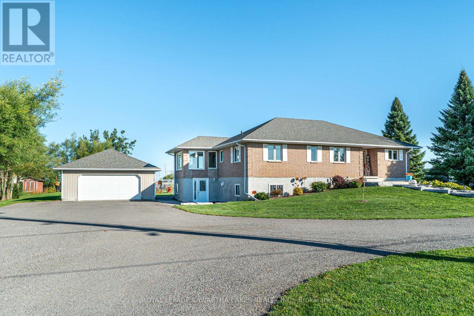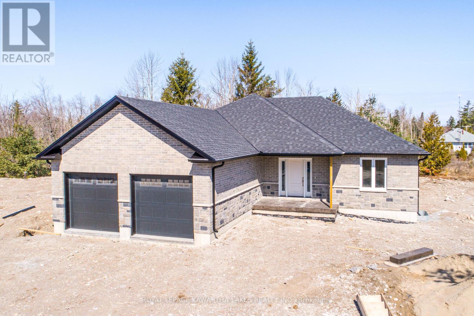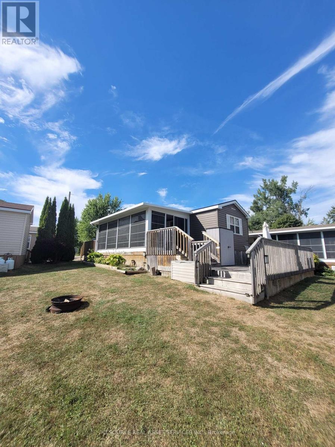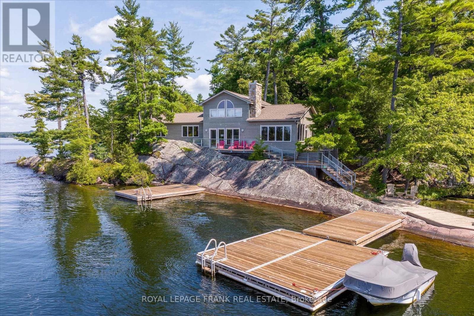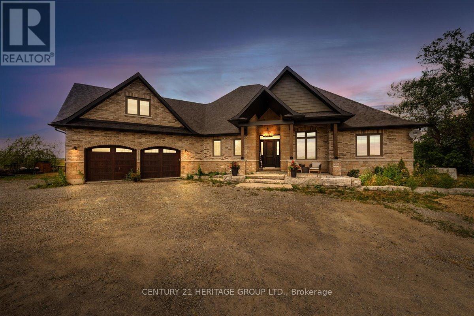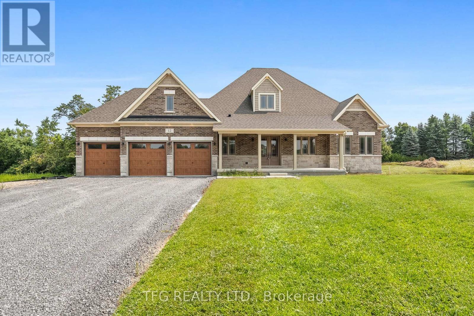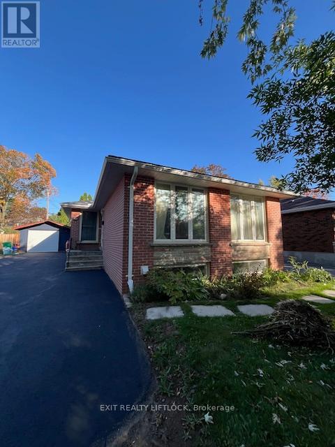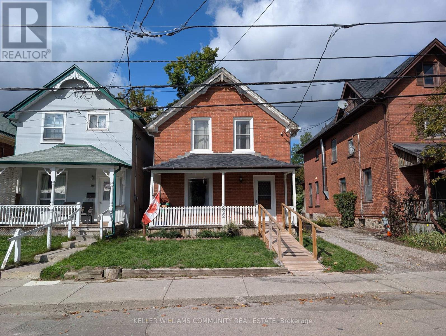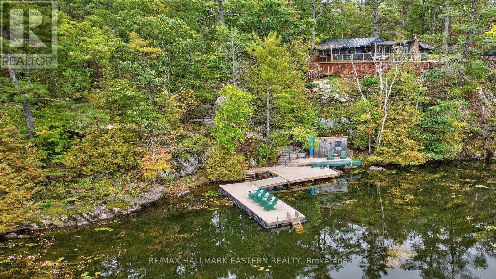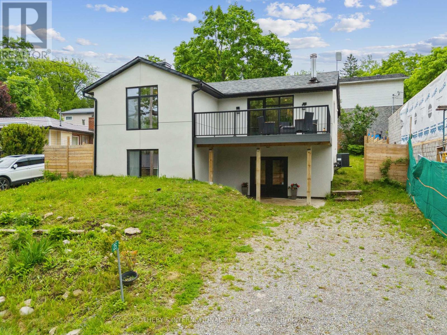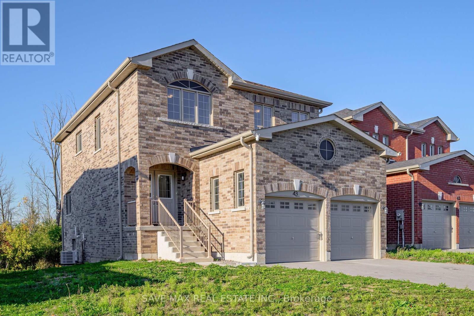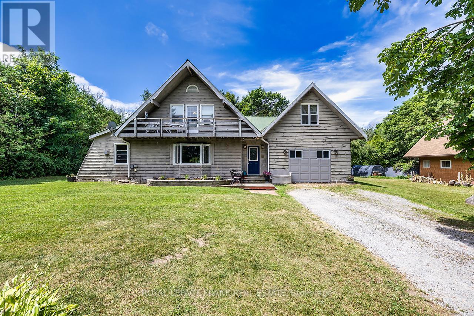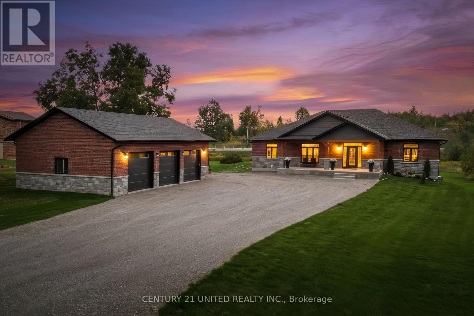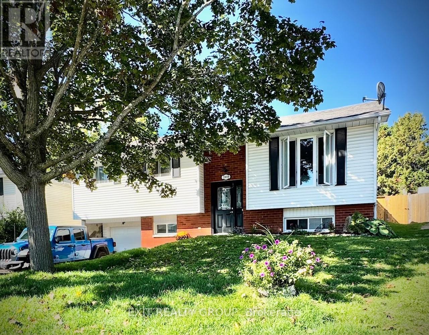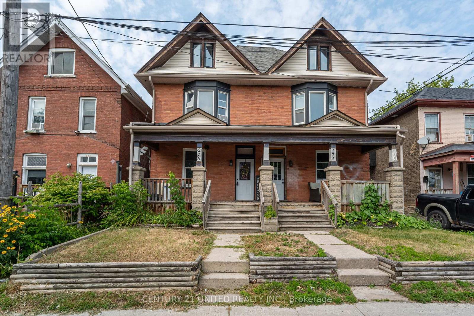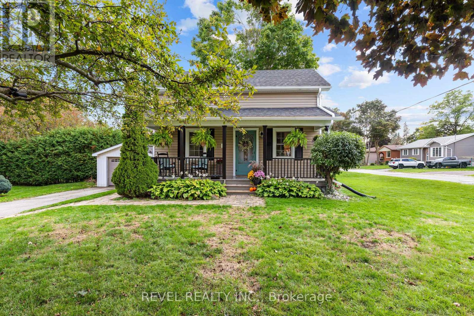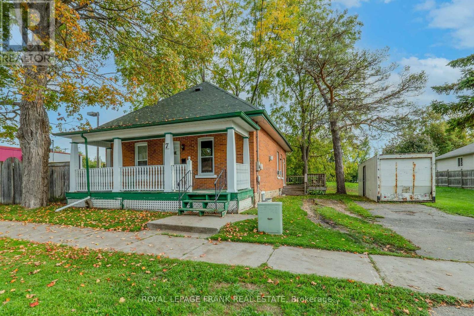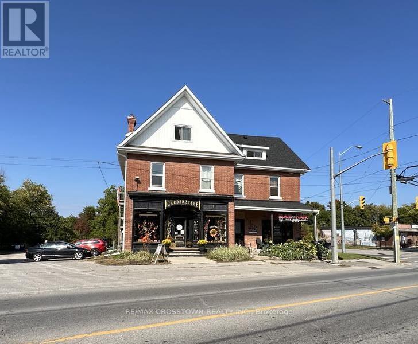33 Northline Road
Kawartha Lakes (Verulam), Ontario
Welcome to this immaculately maintained country home ideally situated on an extremely picturesque private 1 acre lot within walking distance to amenities in Fenelon Falls. This 4 bedroom/3 bathroom home provides almost 2,800 sq ft of living area on 4 levels, and was totally renovated down to the studs in 2014 including new wiring and insulation. The open concept main living area is highlighted by a large and bright kitchen that overlooks the dining area and living room featuring a cozy propane fireplace. The main floor family room features a beautiful stone fireplace, laundry room, an enclosed front entrance porch and an expansive attached double garage. The upper level has three good sized bedrooms and a bathroom including a recently redone gorgeous walk-in shower. The basement includes a rec room, large guest bedroom and bathroom. The grounds are beautifully landscaped with an abundance of perennial beds and large mature trees. The west facing back yard features a covered flagstone patio facing a pond with waterfall. Enjoy your days in the large Artic Spa hot tub or sit around the fire pit to enjoy the sunsets. An insulated and heated garage/workshop is located in the back yard along with a garden shed for your toys. A new septic system was installed in 2014, and there is a lengthy list of recent enhancements, including a new asphalt driveway (2020) and furnace and a/c (2022). Close to access nearby ATV/snowmobile/walking trails! (id:61423)
Kawartha Waterfront Realty Inc.
9 Victoria Avenue
Selwyn, Ontario
Highly sought-after Winfield Shores in the Heart of Lakefield Village! Nestled in one of Lakefield's most prestigious neighbourhoods. This renovated bungalow backs onto a private harbour -perfect for boating enthusiasts and nature lovers alike. This spacious all brick bungalow, with 3 bedrooms and 3-bathrooms offers a thoughtfully designed layout. The main floor features a bright and generous living room with a gas fireplace, a separate dining room (originally the third bedroom), a renovated kitchen with granite countertops, marble backsplash and stainless steel appliances, oversized mud/laundry room with access to the two car garage, large primary bedroom with 5 piece ensuite bath, two double closets - overlooking the peaceful harbour. Step out from the living room onto the large deck that overlooks the beautifully landscaped gardens, tranquil harbour setting and sunset views. The lower level is bright and versatile, highlighted by large windows and two walk outs for maximum natural light, a screened-in patio/sunroom, garden oasis and waterfront. This level includes a large recreation room, three-piece bathroom, two additional rooms that can serve as bedrooms, an office, exercise room, or hobby space. There is a large unfinished area offering endless potential. Enjoy the luxury of living in a waterfront home and docking your boat at your backyard. Motor in your boat, paddleboard, kayak, or fish right from the shore and explore the scenic Trent-Severn Waterway. In the winter the harbour freezes and one can skate in the bay. Just a short walk to the Village of Lakefield via scenic pathways and parks close to local shops, restaurants, farmers' market in the warm months, and walking trails. Conveniently located minutes from Trent University, Peterborough, and short walk to Lakefield College School. Rarely does a waterfront home in a picturesque quiet setting with so many features come to market. Once in a lifetime opportunity. (id:61423)
Royal LePage/j & D Division
Rishor Real Estate Inc.
1463 Highway 7a
Kawartha Lakes (Manvers), Ontario
Welcome to 1463 Hwy 7A, Bethany. Discover this quaint and cozy 2-storey home, featuring 2 bathrooms and situated on a generous 82x132' lot. With two road frontages and parking space for five cars, this property is ideal for gardening enthusiasts and outdoor lovers. Enjoy your evenings around the fire pit or indulge in relaxation in the hot tub, while also benefiting from a designated horseshoe pit for friendly competitions. This well-maintained home boasts a spacious living and dining room with high ceilings that create an inviting atmosphere. The galley kitchen offers plenty of cupboard space, ensuring functionality for all your cooking needs. Step out onto the screened porch that provides convenient access to the carport. The main floor also includes a mudroom and a cozy family room adorned with beautiful wood floors. The refinished staircase leads you to the upper level, which houses four comfortable bedrooms and a four-piece bathroom. This property presents a great opportunity for those looking to operate a work-from-home business, thanks to a secondary entrance on the main floor. Additionally, it is conveniently located near schools and local amenities, with quick access to Highway 407 for easy commuting to the GTA. Embrace the blend of charm, comfort, and potential that this home has to offer! (id:61423)
RE/MAX All-Stars Realty Inc.
276 Parkhill Road W
Peterborough (Northcrest Ward 5), Ontario
This duplex is located close to downtown, shopping, bus route, trails. Excellent investment opportunity and potential. Two separately contained units. Front unit has long term tenants on month to month lease who would like to stay on 960/mo plus plus Rear unit is on 1 year lease ending on Sept 30th 2025, Seller has rear unit leased to new tenant 1300/mo plus plus. Location also suitable for students with Trail College nearby. Front unit has 3 bedrooms, 1-4 piece bathroom, living room and kitchen, baseboard heating in front unit . The rear unit has 1 bedroom, 1-4 piece bathroom, living room and kitchen with the basement area for storage heating in rear unit is from forced air gas furnace and baseboards .. Separate meters for gas, hydro and water, tenants pay all utilities including water heater rental. Photos are of rear unit only. (id:61423)
Royal Heritage Realty Ltd.
313 Park Street N
Peterborough (Town Ward 3), Ontario
Multigenerational home with in-law suite, or run your home based business from this central location. This extraordinary 2,728 sq. ft. "Avenues" home retains all of the character and architectural details we love about a century home, plus the modern luxuries. Updated decor, renovated kitchen, renovated studio/wet bar on 2nd floor, 2 renovated baths, replacement windows, walkout to upper deck, hardwood, pocket doors, 2 decorative fireplaces, finished attic, workshop/tool room, craft room in basement, large deck overlooking the very low maintenance yard, 4 car parking, central air + gas heat, shingles 2020, metal roof 2021, etc. Fantastic walk-everywhere location. Beautiful house, a great opportunity - don't miss this one, it's a must see. A pre-inspected home. (id:61423)
Century 21 United Realty Inc.
101 - 50 Maple Avenue
Asphodel-Norwood (Norwood), Ontario
Welcome to Mill Pond Villas Carefree Living in the Heart of Norwood. Discover the charm of small-town living in this modern 2-bedroom, 1-bathroom main-floor condo, ideally located in the quiet and friendly village of Norwood. Whether you're a first-time homebuyer or looking to downsize into retirement, this condo offers the perfect blend of comfort, convenience, and community. Step inside to find a spacious, modern kitchen complete with stainless steel appliances, a breakfast bar, and an open-concept layout that flows seamlessly into the bright and inviting living room. The primary bedroom features a walk-through closet, direct access to the bathroom, and scenic views of peaceful farmland just beyond your window.Enjoy main-floor accessibility with no stairs and a low-maintenance lifestyle that gives you more time to enjoy what matters. Just steps away, you'll find a local recreation centre, walking trails, and the calm, neighbourly atmosphere Norwood is known for. This is more than just a condo it's a place to call home. (id:61423)
Mincom Kawartha Lakes Realty Inc.
59 Weldon Road
Kawartha Lakes (Lindsay), Ontario
Spacious raised bungalow on the outskirts of Lindsay, offering 3+3 bedrooms, 3 bathrooms, and a fully finished basement apartment with separate entrance. The main floor features an open kitchen/dining area with engineered hardwood floors and granite countertops, a bright living room with fireplace and walkout to the deck, and a sunroom with an additional walkout. Three bedrooms with double closets, a 4-piece bath, a 2-piece bath, and a laundry room complete the level. The finished basement is ideal for multi-generational living or tenants, with its own kitchen/dining area, walkout mudroom, 4-piece bath, utility room, and three bedrooms (including one with a walk-in closet). Set on a 0.81 acre lot, the property includes a detached double garage, circular driveway with ample parking, hot tub, gazebo, and numerous upgrades throughout. A perfect blend of space, function, and convenience, just outside of town. (id:61423)
Royal LePage Kawartha Lakes Realty Inc.
6 Patrick Street
Kawartha Lakes (Kirkfield), Ontario
Brand New 3 Bedroom, 2 Bath Bungalow Custom Built Home. Open Concept Main Floor with Living Room, Dining Room, and Kitchen with Large Island. Primary Bedroom Boasts Walk in Closet and Ensuite. Second 4-piece Bath Features Heated Floors. Second Bedroom with Closet. Main Floor Laundry with Walkout to Attached Garage. Full Lower Level Partially Finished. (id:61423)
Royal LePage Kawartha Lakes Realty Inc.
Lvd04 - 171 Woodland Estates Road
Trent Hills (Campbellford), Ontario
This 2015 Northlander Poplar is the perfect family getaway, offering stunning lake views without the premium cost of a direct lakefront site. Thoughtfully designed for young families, it features a charming bunk room with a cozy seating area which is ideal for board games, crafts, or an extra sleeping space when needed. Enjoy a spacious sunroom with stunning lake views and an extended sun-filled deck. Located directly across from the playground, pool, and boat launch, this cottage truly has it all. Move-in ready and fully equipped, it includes everything you need from kitchenware and bedroom/living room furniture to a dining table in the sunroom and even a fireplace. Just pack your suitcase and start making memories! *For Additional Property Details Click The Brochure Icon Below* (id:61423)
Ici Source Real Asset Services Inc.
484 Juniper Island
Douro-Dummer, Ontario
Lower Stoney Lake. Perched on a magnificent pink granite outcropping close to the water on Juniper Island's tranquil shores, this beautifully appointed 3 season cottage offers the best of lakeside living. Spectacular property, 11.4 ac & 1,400+' shoreline -- total privacy with long, uncompromised open lake & island views offering incredible sunsets. Wander through mature forest & follow trails that wind throughout. This turnkey 4 bedroom, 2 bathroom cottage brings the outside in -- large windows, vaulted ceilings & large decks offering a spacious retreat for relaxing & entertaining. Two sided wood burning fireplace adds warmth & charm. Extensive dock system allows you to enjoy prime deep water swimming. Close to Stony Lake Yacht & Tennis Club, pavilion & seasonal general store offering activities for the entire family. Embrace the opportunity to call this retreat your own & experience the magic of life on Stoney lake. Short boat ride from mainland parking. Click "More Photos", below, for virtual tour, additional photos and more. (id:61423)
Royal LePage Frank Real Estate
505 Eldon Station Road
Kawartha Lakes (Woodville), Ontario
Nestled in the heart of Kawartha Lakes, this stunning custom-built home offers the perfect blend of space, style, and serenity. Set on a peaceful lot in the charming community of Woodville, this 2018-built residence boasts over 5,100 sq. ft. of total living space and Here are the Top 5 Reasons Why You'll Fall in Love with This Exceptional Property: 1) The home offers 2,783 sq. ft. above ground, plus a fully finished 2,363 sq. ft. basement perfect for large families, entertaining, or multigenerational living. 2) Built in 2018 with quality craftsmanship, soaring ceilings, modern finishes, and an oversized 22x24 ft. attached garage, this home blends comfort, style, and function. 3) The open-concept kitchen (2024 )feature sample cabinetry and a layout ideal for everyday family living or hosting guests, flowing seamlessly into the spacious living and dining areas. 4) The impressive Brand new finished basement (July 2025)includes two large bedrooms, a modern 3-piece bathroom, and generous space for a recreation room, home gym, in-law suite, or secondary living area move-in ready and full of potential. 5) Located in the charming town of Woodville, this home is surrounded by nature and year-round outdoor activities like hiking, fishing, boating, and snowmobiling, just 1.5hours from Toronto. Luxury, space, and versatility all come together in one incredible property. Book your showing today (id:61423)
Century 21 Heritage Group Ltd.
12 Cameron Court
Cavan Monaghan (Cavan Twp), Ontario
*Woodland Homes Brand New Bungalow Model in Cavan Hills Estates* Welcome to 12 Cameron Court, a stunning new bungalow located at the end of a quiet court on a 1.13-acre lot in the desirable Cavan Hills Estates Development! This meticulously designed 2,297 sq/ft home offers 3 spacious bedrooms, 3 elegant bathrooms, and a 3-car garage perfect for growing families or those who love space and privacy. As you step inside, you'll be greeted by a stunning cathedral ceiling that creates an open and inviting atmosphere. The home boasts gorgeous hardwood flooring throughout and an upgraded kitchen featuring sleek stainless steel appliances, and Silestone countertops. A beautiful oak staircase adds to the homes charm, and the modern electric fireplace creates a cozy ambiance in the main living area. One of the standout features of this property is the stunning enclosed back porch, ideal for entertaining guests or relaxing in your private backyard oasis. Whether you're hosting family gatherings or enjoying the serenity of nature, this space is truly one-of-a-kind. Located just off Highway 115, this home offers easy access to both Toronto and the Kawartha Lakes. Its also close to local schools, yet surrounded by nature for the perfect balance of convenience and tranquility. Don't miss the opportunity to make this dream home yours! (id:61423)
Tfg Realty Ltd.
550 Raymond Street
Peterborough (Northcrest Ward 5), Ontario
Settle into a spacious home in a quiet north-end neighborhood, designed for comfort and convenience. With easy access to Highway 7, local amenities, and scenic Jackson Park, you'll love the balance of city living and natural surroundings. The open-concept kitchen and living room are filled with natural light, creating a warm, inviting space perfect for relaxing or entertaining. This apartment features 2 comfortable bedrooms plus a versatile bonus room ideal for a home office, den, or personal studio. Enjoy the privacy of a separate side entrance along with the convenience of all-inclusive rent: utilities, high-speed Wi-Fi, on-site laundry, parking for one vehicle, and shared access to the backyard are all included. Perfect for professionals or couples seeking a well-maintained, move-in-ready space. (id:61423)
Exit Realty Liftlock
222 London Street
Peterborough (Town Ward 3), Ontario
Welcome to 222 London Street. Located in the heart of the city, this charming century two-storey home is just minutes from the downtown core, public transit, and Peterborough's scenic recreational trail system. With shopping, dining, schools, and amenities all close by, the location couldn't be more convenient. This solid home is filled with character and offers a fantastic opportunity for first-time buyers or savvy investors. Inside, you'll find three bedrooms and two full bathrooms, providing plenty of space for families or shared living arrangements. The layout flows with the charm of a classic century build, featuring high ceilings, original details, and a warm, inviting feel. Whether you're looking to enter the market, downsize, or expand your investment portfolio, 222 London Street is a property with endless potential in one of Peterborough's most central neighbourhoods. (id:61423)
Keller Williams Community Real Estate
2712 Channel View Lane
Selwyn, Ontario
Welcome To An Extraordinary Four-Season Escape On Stoney Lake Where Nature, Privacy, And Opportunity Converge. Offering The Ultimate Combination Of Space, Serenity, And Modern Upgrades...These Are The Top Reasons You Will Fall In Love!! **ACREAGE& OPPORTUNITY: 165 Ft Of Shoreline, & Set On Approximately 2.9 Acres, This Property Invites Endless Possibilities. Whether You Dream Of Adding A Detached Garage, a Workshop, Bunkie, Carriage House, Or Even A Pickleball Court ... Oversized Septic (2013) Allows For Additional Bed, & 2 Additional Baths **COZY INTERIOR AND SCENIC EXTERIOR: Rustic Wide Plank Hardwood Floors, Vaulted Ceilings, And A Striking Fieldstone Wood-Burning Fireplace Create A Warm Year-Round Retreat. Outdoors, Natural Landscaping Frames Private Sunset Views And Inviting Spaces For Entertaining. Bonus:: $70K Custom Dock Systems Installed In 2018 **EXTENSIVE UPGRADES: $200,000+ Invested In Recent Improvements: Roof, Siding, Soffit & Eaves, Flagstone Landscaping, Most Windows, Insulation, Furnace And AC, 2025 Bathroom Reno, Generac Generator, Repointed Foundation +++ **PEACEFUL QUIET BAY: As The Morning Fog Lifts, & The Sun Peaks Through The Trees, Hear The Call Of Loons, The Gentle Beat Of Herons Wings, And The Frogs Singing At Night ... This Bay Is Truly A Nature Lovers Paradise. Paddle Your Way Through The Hidden, Lost Channel Of Stoney Lake And Explore All Of Its Beautiful Nooks, Crannies, And Islands. **PRIME LOCATION: 15 Minutes To Lakefield, 90 Mins To The GTA, This Property Provides Effortless Access While Feeling Worlds Away. Nestled On The Trent-Severn Waterway, You'll Enjoy The Most Scenic Boating In The Kawarthas, World-Class Golfing At Wildfire Golf Club, Juniper Island Social Activities & Sports, Burleigh Falls, The Sandbar, And Lakeside Dining. Whether You Seek A Weekend Sanctuary Or A Year-Round Residence, This Property Delivers Unmatched Privacy, Beauty, And Potential. Your Stoney Lake Lifestyle Awaits! (id:61423)
RE/MAX Hallmark Eastern Realty
25 Silver Birch Street
Kawartha Lakes (Verulam), Ontario
Escape to the wonderful waterfront community of Thurstonia! Luxe Scandi-inspired four-season home just under 1800 square feet of total living space with 4 bedrooms and 2 bathrooms. Renovated top to bottom in 2022 with high quality finishes. Bright and airy, high ceilings, beautiful stucco exterior and black framed windows. Engineered hardwood floors throughout and oak staircase, composite deck off dining room with aluminum railings. Gorgeous kitchen with stainless steel appliances, quartz counter, marble backsplash. Wood stove in the dining room, main floor laundry, pax closets in the primary bedroom and hallway. New exterior and interior doors, updated hardware, baseboards and trim. Central air added plus, deck and new fence in the backyard. The village of Thurstonia has two public beaches with weed free swimming and north west exposure for blazing sunsets. Public boat launch and marina with dock spaces to rent. Only 20 minutes to Bobcaygeon and Lindsay. An hour and a half from the Greater Toronto Area (GTA). Offers anytime. (id:61423)
Sotheby's International Realty Canada
43 Carew Boulevard
Kawartha Lakes (Lindsay), Ontario
Welcome to Your Dream Home in the Heart of Kwartha Lakes! Nestled in a highly sought-after community, this stunning home offers the perfect blend of comfort, style, and unbeatable convenience. Offering a ravine lot with no side walk; freshly painted interiors, four spacious bedrooms, three well-appointed bathrooms and walk out basement; this home is designed for both relaxation and lively gatherings. The main floor features separate living and dining areas, a breakfast bar added in the kitchen, direct access to the garage as well as a 2 piece powder room, adding to the home's convenient living. Sliding glass doors in the kitchen provide you a stunning view to a large ravine backyard, perfect for outdoor living. Every corner of this property promises comfort tailored to meet the needs of a modern family or anyone seeking a blend of quietude and convenience, with its functionality as well as tasteful design. On the lower level, a cold room and the spacious unfinished walk out basement is awaiting your personal touches! Beyond the property line, this home is located within close proximity to the beautiful Mayor Flynn Park, amazing schools, recreation and picturesque scenery. Don't miss this incredible opportunity to own a move-in-ready home in one of Kwartha Lakes most desirable neighborhoods! (id:61423)
Save Max Real Estate Inc.
16 Shelley Drive
Kawartha Lakes (Mariposa), Ontario
Chalet-Style Retreat in the Heart of Washburn Island Welcome to this charming chalet-style home nestled on a treed lot in the family-friendly waterfront community of Washburn Island. Offering both serenity and convenience, you'll enjoy the peaceful setting of country living while being just minutes from nearby amenities, schools, and shops. With its lake views, community spirit, and four-season appeal, this property is ideal for a full-time residence or a weekend getaway. Step inside to a bright and functional main floor featuring a kitchen with stainless steel appliances, laundry on the main, and warm, versatile living spaces. Upstairs, the primary suite offers a spacious walk-in closet and private ensuite, while two additional bedrooms and a full bath provide room for family and guests. One of the bedrooms includes a walkout to an upper deck, the perfect spot to enjoy morning coffee or unwind in the evening with treetop and lake views. Designed with flexibility in mind, this home adapts easily to your lifestyle whether you're a first-time buyer looking for a welcoming start, a growing family needing space, or someone seeking a humble retreat from city life. The layout supports both daily living and entertaining, blending comfort with practicality. Outside, the treed lot offers privacy, fresh air, and a connection to nature. The Washburn Island community is known for its family-friendly atmosphere, lake access, and vibrant neighborhood spirit, making it a rare opportunity to enjoy both connection and retreat. With a new price, this chalet-style property delivers versatile living space, long-term potential, and an escape from the everyday. A wonderful place to call home or to get away. (id:61423)
Royal LePage Frank Real Estate
51 Morrow Road
Trent Hills, Ontario
1.56 Acres | 3-Car Garage | 2024 Build | In-Law Suite Potential A 2024 build designed with attention to detail, featuring 9-foot ceilings on both the main floor and lower level. The living rooms grand fireplace, framed by custom floor-to-ceiling built-ins, sets the character of the home a feature that draws people in and creates an unforgettable atmosphere, leading outside to your extra-large 43' x 13' composite deck. In the kitchen, the 4' x 8' quartz waterfall island becomes the natural centre for gatherings and family life. With quartz extending beautifully to the floor on both sides and custom built-in storage underneath, this showpiece blends style and practicality. A double fridge-freezer, included appliances, and a layout designed with care reflect a commitment to both elegance and function. The primary suite feels like a spa retreat, complete with an oversized soaker tub, separate walk-in shower, double vanity, and walk-in closet. Three additional bedrooms, a second full bathroom, pantry and a spacious main-floor laundry with abundant storage complete the main level. The lower level is ready for your future vision, with a walk-out basement, in-law suite potential, rough-ins for another bathroom, and a poured concrete patio with reinforcement. Outdoors, the detached 30' x 40' three-car garage with 12-foot ceilings, a 45" rebar-reinforced pad, and its own 200-amp service complements the homes separate 200-amp service. A triple-wide driveway and nearly two acres of land expand the lifestyle this property offers. Additional features include an electronic humidifier on the furnace, all window coverings, Tv above fireplace included. Five minutes to Hastings for boating, fishing, and amenities, 15 minutes to Campbellford Hospital, and 35 minutes to the 401 a location that connects privacy with everyday convenience (id:61423)
Century 21 United Realty Inc.
1999 Glenmead Road
Peterborough (Ashburnham Ward 4), Ontario
Lovely family home in desirable East City located on a quiet cul-de-sac. This raised bungalow welcomes you with recently refreshed living spaces, including large living room and a spacious kitchen and dining area with patio doors that open to a private back yard - ideal for entertaining or quiet evenings outdoors. The main level offers comfortable bedrooms and an updated full bath, while the lower level provides additional living space, perfect for a rec room, home office, or guest accommodations, and has a walk-out entrance, and second 3 pc bath. New central air (summer 2025), backyard landscaped, and new privacy fence added. With its peaceful location and family friendly layout, this home is a wonderful opportunity to enjoy all that Easy City has to offer. (id:61423)
Exit Realty Group
276 Dalhousie Street
Peterborough Central (South), Ontario
WOW! Charming and spacious, this 4-bedroom semi-detached home is just a short walk to downtown Peterborough and close to all amenities. An opportunity of a 5th bedroom, home office or home gym on the main floor. This semi-detached features a highly functional main floor layout, with many upgrades, including updated kitchen (2021), updated plumbing, hot water tank (2021), roof (2021), new flooring and freshly painted. The standout fourth bedroom is a generous loft-style space, perfect as a primary retreat or creative studio. The walkout kitchen leads to a lovely deck, ideal for outdoor dining and entertaining. A full, unfinished basement offers ample storage. Whether you are an investor or first time buyer you do not want to miss this fantastic opportunity to won a character-filled home in a prime location! (id:61423)
Century 21 United Realty Inc.
35 Glenelg Street E
Kawartha Lakes (Lindsay), Ontario
Welcome To 35 Glenelg St, This Quaint 2 Story Home Sits On A Beautiful Corner Lot In The Heart Of Lindsay. 3 Bedrooms 2 Bathrooms, Adorable Living Area With Large Windows Allowing Plenty Of Natural Light, Formal Dining Area, Eat In Kitchen & Main Floor Bath/Laundry Combo. Walk Out From Kitchen To Side Deck & Yard. Upper Level Has Full Bedrooms With & 3PC Bath. Unspoiled Basement, Great For Storage & utilities. Detached Single Car Garage & Large Side Yard. This Home Is Walking To The Lindsay River, Schools, Place Of Worship & All Shopping & Restaurants Lindsay Has To Offer. Perfect Starter Home Ready For Move In. (id:61423)
Revel Realty Inc.
7 Durham Street W
Kawartha Lakes (Lindsay), Ontario
Here is your opportunity to get into the market... Whether you're a first-time home buyer, downsizing for retirement or looking for a smart investment! Located within walking distance of downtown Lindsay's shops, restaurants and amenities, this solid 2 bedroom, all brick bungalow offers comfort, convenience and great value. Step inside to an open concept layout featuring a spacious kitchen with updated appliances, pot lights, and a handy breakfast bar perfect for casual meals. The formal dining room, hardwood floors & 9ft ceilings add a touch of elegance, while the main floor laundry ensures easy accessible living. The two bedrooms are decently sized with good closet space. Enjoy outdoor living too, with a private, fenced side yard complete with a deck/patio area and cozy fireplace - OR grab a seat on your covered front porch and watch the storm. Natural gas heating, affordable property taxes and utility costs, perfect for budget conscious buyers. Book your showing today! Mixed Residential Commercial (MRC) zoning allows for many permitted uses! (id:61423)
Royal LePage Frank Real Estate
822 Ward Street
Selwyn, Ontario
Prime Investment Opportunity: High-Traffic Multiplex with Stable Income! Presenting a rare and exceptional investment opportunity at 822 Ward St. in the heart of Bridgenorth, Ontario. This impressive 7-unit multiplex is a cornerstone property, delivering strong financials and attractive CAP rates, making it a valuable addition to any investor's portfolio. Situated on a sprawling half-acre lot in a high-traffic area, this property offers outstanding visibility and accessibility. The building features a strategic mix of four residential and three commercial units, creating a diverse and resilient income stream. The main floor commercial space is anchored by reliable, long-term tenants, providing immediate and consistent revenue. This well-maintained property is a turnkey investment designed for performance. The combination of residential apartments and commercial storefronts minimizes vacancy risk and maximizes earning potential. Its prime location ensures high demand from both residential tenants seeking convenience and businesses looking for a prominent commercial address. This is more than just a property; it's a powerful income-generating asset in a growing community. Capitalize on the stability of long-term commercial leases and the consistent demand for residential housing. Don't miss your chance to acquire this premier Bridgenorth investment property. (id:61423)
RE/MAX Crosstown Realty Inc.
