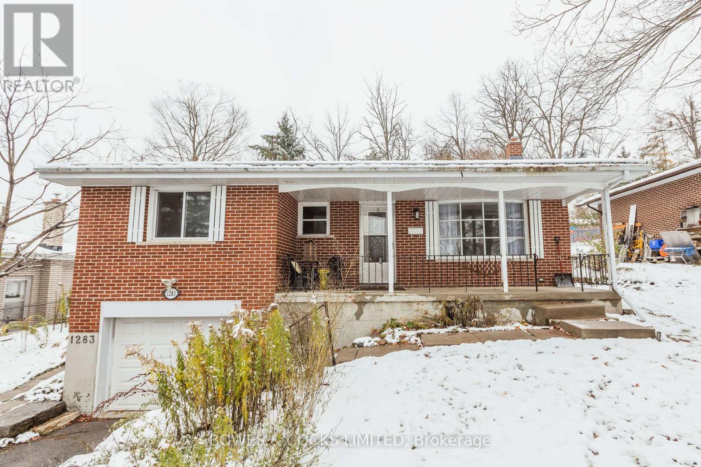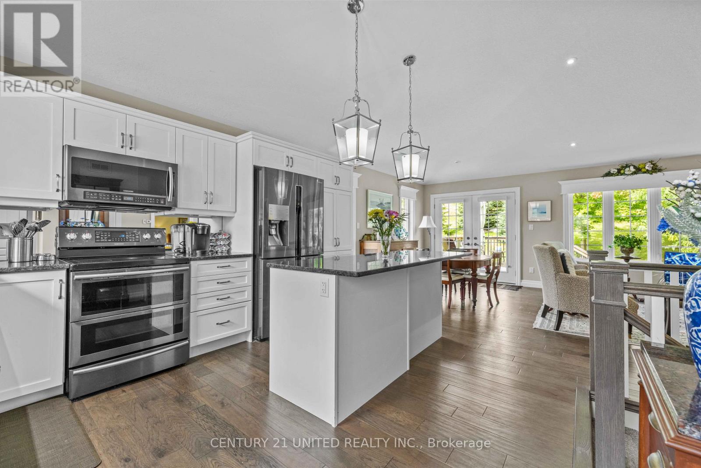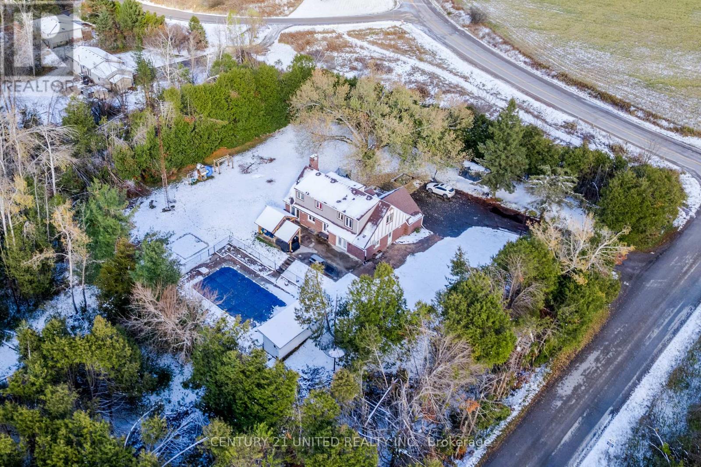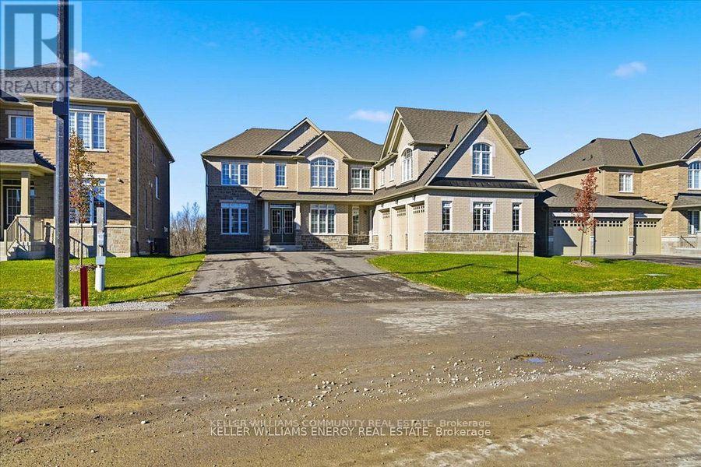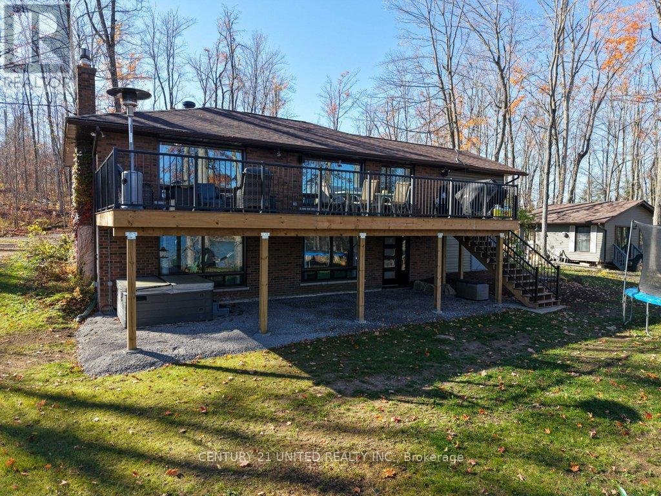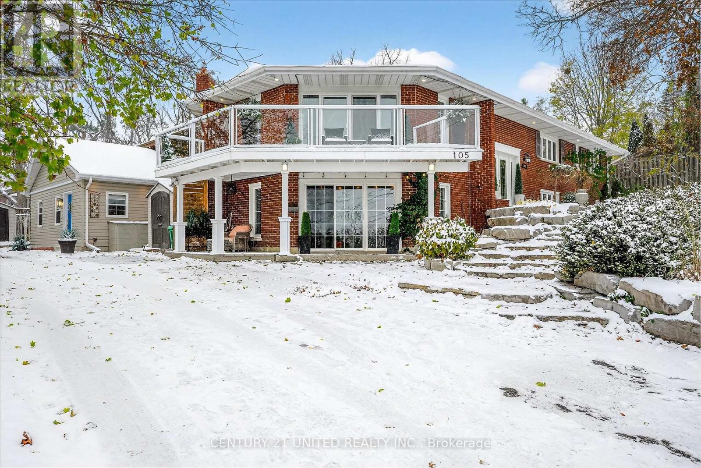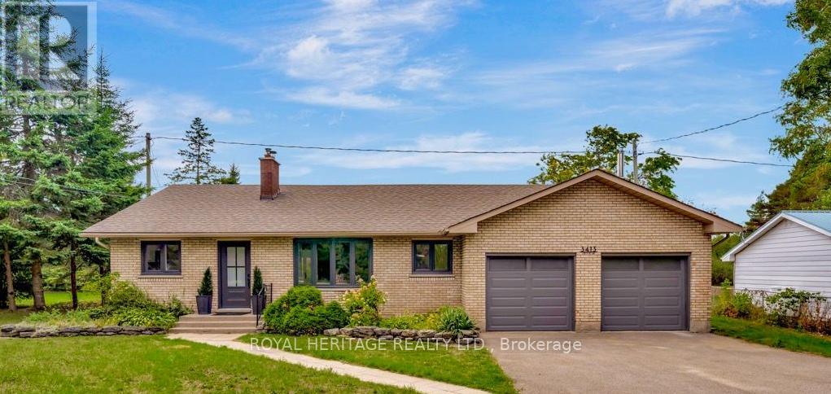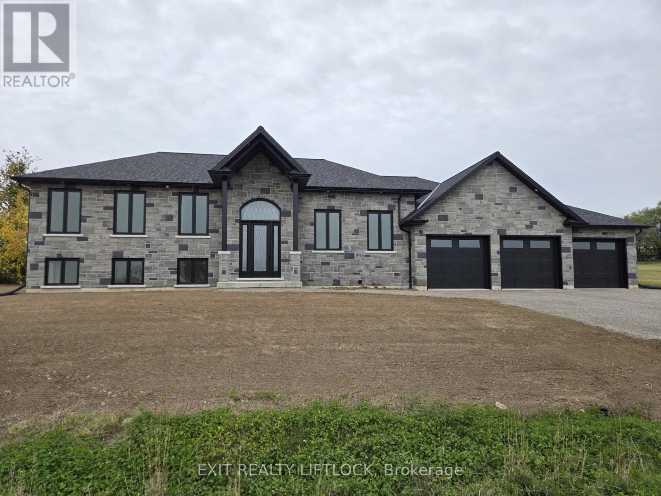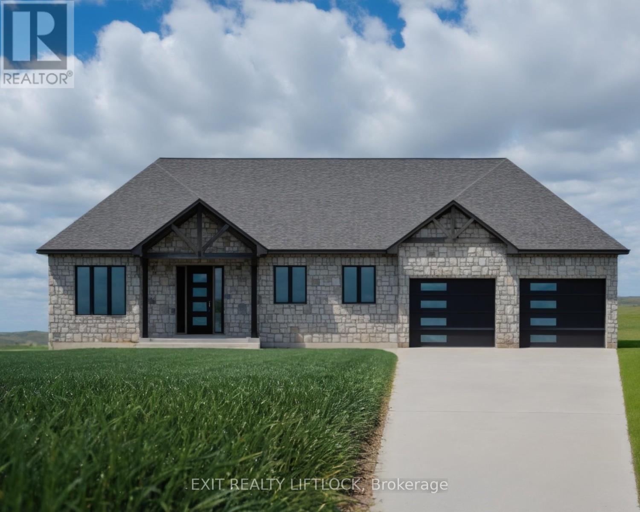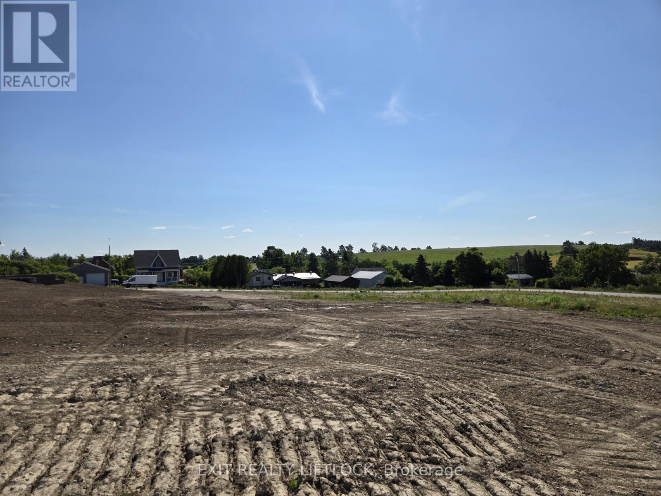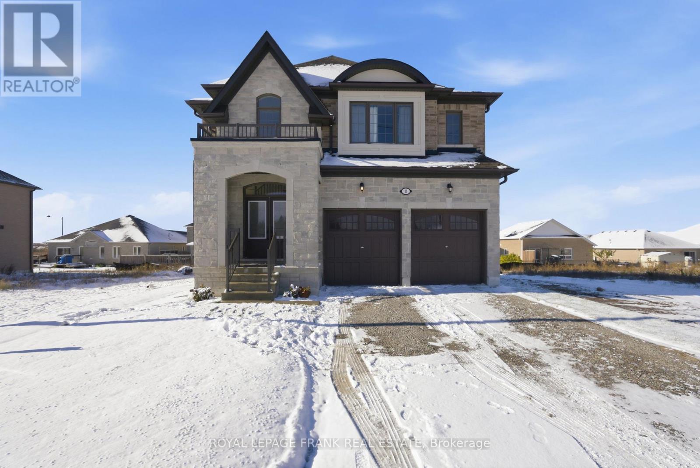1283 Amundsen Avenue
Peterborough (Northcrest Ward 5), Ontario
Sought after North-End Brick Bungalow w/ Legal Basement Apartment. Located in one of Peterborough's most desirable North end neighbourhoods, this solid bungalow has lots to love. You'll love the bright and functional main floor, with open concept kitchen and living area. Quartz countertops and large eat-up island. Three main bedrooms, while also having a legal 1 bedroom apartment downstairs, with separate entrance. and separate laundry, perfect for in-laws, guests, or extra income. Lots of parking and an attached garage, adds to the space, and it's completely vacant, and move in ready. You can't beat the location too, minutes to Trent University, grade schools and Peterborough's famous Zoo. Whether you are investing or settling in, this home will check the boxes. Come see it before it's gone! (id:61423)
Bowes & Cocks Limited
160 - 301 Carnegie Avenue
Peterborough (Northcrest Ward 5), Ontario
Welcome to this beautifully maintained end unit condo offering comfort, convenience and thoughtful upgrades throughout. Featuring 1+1 bedrooms and 3 bathrooms with lower level fully finished with plenty of storage and shelving. The bright and inviting kitchen with newer appliances is perfect for cooking and entertaining. A spacious living and dining area flows seamlessly for everyday living. The large principal bedroom boasts an ensuite with walk-in closet and even laundry hook-up for added convenience. This end unit enjoys extra privacy with additional trees planted by the home owners including pear, lilac and spruce creating a natural and serene setting for all to enjoy. With its meticulous upkeep, practical layout and thoughtful enhancements, this condo is truly a rare find. (id:61423)
Century 21 United Realty Inc.
193 Kenedon Drive
Kawartha Lakes (Emily), Ontario
Welcome to this charming 2-storey home set on almost 2 acres in the waterfront community of Andimar Estates. The main floor offers a bright and functional layout featuring a modern kitchen, spacious living and dining areas, a separate family room, and convenient main floor laundry with access to the garage. Upstairs, you'll find four generous bedrooms, including a primary suite with ensuite bath and walk-in closet, plus an additional 4-piece bathroom. The finished lower level provides even more living space with a large recreation room, den, and a walk-up to the double attached garage. Step outside to your private backyard retreat-perfect for summer entertaining with an inground pool and plenty of space to relax. Enjoy the peaceful surroundings or take a short stroll to the community waterfront park on Pigeon Lake. Recent updates include: kitchen (2025), main floor hardwood (2025), septic tank and bed (2021), pool coping and liner (approx. 2020). Located just 10 minutes to Omemee or Bridgenorth and 15 minutes to Peterborough, this property combines the best of rural living with convenient access to all amenities. Your peaceful country oasis with room to roam - yet close to everything - awaits! (id:61423)
Century 21 United Realty Inc.
48 Golden Meadows Drive
Otonabee-South Monaghan, Ontario
Experience luxury, space, and stunning river views in this brand-new home, ideally located in the sought-after Riverbend Estates within the Stewart Hall community. With four spacious bedrooms, including a luxurious primary suite with an oversized walk-in closet, and a three-car garage, this residence is perfect for extended families or multi-generational living. Enjoy back balcony views overlooking the Otonabee River, scenic trails, and a private boat launch - ideal for relaxing or entertaining. The bright, open-concept main floor features soaring 10-foot ceilings, a gourmet kitchen with granite countertops and stainless-steel appliances, and a sun-drenched family room centered around a striking gas fireplace. Convenient main-floor laundry adds to everyday ease. Located in a family-friendly neighbourhood with excellent schools, this home is just 5 minutes to Hwy 115, 7 minutes to downtown Peterborough, and 20 minutes to Trent University. Whether you're entertaining, relaxing, or raising a family, this home offers space, style, and unmatched views. Don't miss your chance to make this your forever home, schedule a showing today! (id:61423)
Keller Williams Community Real Estate
241 Butler Drive
North Kawartha, Ontario
Stepping into resort-style living, this 2+2 bedroom, 2 bathroom brick bungalow sits on a sprawling 6+-acre property with 500ft of clean water frontage. Tucked away at the end of a quiet dead-end road, the home offers complete privacy while still being close to everyday conveniences. The property features everything you could imagine: an oversized heated shop, a secondary dwelling with 1 bedroom, separate kitchen and bathroom with rental or multigenerational living potential, a backup generator (2025), and an outdoor wood furnace that provides cozy heat all winter. Recent updates include a new dock (2023), a new oversized composite deck (2024), new vinyl plank flooring throughout (2024), stainless steel appliances, and numerous other upgrades. Perched on the stunning shores of Julian Lake, this home offers peace and seclusion while keeping you connected. Just a short 1 km walk away, you'll find the Woodview General Store, which also serves as the post office and LCBO. For added convenience, the fire station and pickleball court, park are just a 5 minute drive down the road. The property is only 15 minutes from Apsley, with its public school, grocery store, shops, restaurants, and community centre with a skating rink and gym. Lakefield is just 20 minutes away, and Peterborough, with its hospital and larger shopping options is only 40 minutes away. This home combines the best of both worlds: the feeling of a private resort retreat with the comfort of knowing amenities and community are never far. (id:61423)
Century 21 United Realty Inc.
105 Ridgewood Road
Peterborough (Monaghan Ward 2), Ontario
Welcome to 105 Ridgewood Road, a unique opportunity nestled on a quiet street in the sought-after neighbourhood of Kawartha Heights. This custom designed 6 bed, 5 bath, backsplit with walkout is a home to truly fall in love with. Upstairs features a one-of-a-kind open concept living room, dining room and kitchen with vaulted ceilings and wood fireplace, this space walks out to an entertainer's dream of a back yard. With engineered hardwood throughout, there is a well-appointed primary bedroom with ensuite, 2 additional bedrooms and a 4-piece bath which exits to the pool deck for easy access to the heated in-ground pool. The lower level features a generously sized living room with gas fireplace, two additional bedrooms, one bathroom, laundry, lots of storage and access to the secondary suite, complete with open concept kitchen and living room, a 6th bedroom with ensuite and additional full bath. Located on a quiet street in a very accessible neighbourhood, this home is minutes from shopping, recreational facilities, downtown, amazing schools and the 115. Pre-inspected for your convenience. This is a gem you won't want to miss! (id:61423)
Century 21 United Realty Inc.
3413 County Rd 36 Road S
Kawartha Lakes (Verulam), Ontario
Welcome to your slice of serenity in the heart of the Kawarthas! This beautifully updated 2-bedroom, 2-bath all brick bungalow sits on close to a half-acre lot just minutes from the charming town of Bobcaygeon. With 1,226 sq ft of thoughtfully redesigned living space, this home blends modern upgrades with cottage-country warmth. Recent improvements include newer windows, front & garage doors, furnace and A/C. Now let's step inside where this inviting interior showcases stone fireplace at the heart of this home, seamless flooring, potlights, and decorated in neutral tones. Features a modern kitchen with stainless steel appliances, ample cabinetry, and open flow to dining room. The sunroom sanctuary overlooks a spacious, fully fenced, private garden; perfect for morning coffees and evening sunsets. Generous 2 bedrooms with the primary bedroom boasting it's own 3-piece ensuite. Plus a bonus loft with skylight which is an ideal nook for a studio, playroom, or home office. Other conveniences include main floor laundry, garage access and parking for 8. Nestled between three scenic islands and two of Ontarios most beautiful lakes. So if you are seeking a peaceful year-round property that's turnkey ready to live, laugh, and play in one of Ontarios most beloved cottage regions then THIS is the place you will love to call home. (id:61423)
Royal Heritage Realty Ltd.
1936 Davenport Road
Cavan Monaghan (Cavan Twp), Ontario
Currently Under Construction- Custom built executive stone bungalow by Davenport Homes in the rolling hills of Cavan. Beautifully designed all stone bungalow on a 3/4 acre lot on a rolling hill over looking the valley to the south-east. This elevated open concept offers modern living and entertaining with a large over sized kitchen/dining/living area, extra bright with large windows and patio door. Enjoy the 18'X14' covered patio off the kitchen all year long with it's privacy over looking the fields behind. Attention to detail and finishing shines through with such features as a coffered ceiling, tray ceiling, stone fireplace, and solid surface counter tops are some of the many quality finishings throughout the entire home. This spacious home will easily suit a growing family or retirees. The over sized three car garage will accommodate three vehicles and much storage. This home is currently under construction, purchase now and design your own gourmet kitchen. One of only 19 homes to be built in this community, offering an exclusive area close to the west end of Peterborough and easy access to HWY 115. Choose from the remaining 18 lots and have your custom home designed. Builder welcomes Buyers floor plans. (id:61423)
Exit Realty Liftlock
1906 Davenport Road
Cavan Monaghan (Cavan Twp), Ontario
To be Built - Custom built 3 bedroom bungalow by Davenport Homes in the rolling hills of Cavan. Beautifully designed all stone bungalow on a 3/4 acre lot in an exclusive subdivision just outside Peterborough. This open concept offers modern living and entertaining with a large over sized kitchen/dining/living area, extra bright with large windows and patio door. The spacious 27'x12' covered deck is enjoyable all year long with it's privacy over looking the fields behind. Attention to detail and finishing shines through with such features as a coffered ceiling, stone fireplace, and solid surface counter tops are some of the many quality finishings throughout. This spacious home will easily suit a growing family or retirees. The over sized double car garage will accommodate two large vehicles with 10' wide and 8' tall garage doors. This home is waiting for your custom touches such as designing your own gourmet kitchen. One of only 20 homes to be built in this community, offering an exclusive area close to the west end of Peterborough and easy access to Hwy 115. Buyers can also choose from the remaining 18 lots and have your custom home designed. Builder welcomes Buyers floor plans. EXTRAS - Lot Dimensions - 198.60 ft x 14.56 ft x 164.72 ft x 176.16 ft x 178.62 ft (id:61423)
Exit Realty Liftlock
1908 Ashley Crescent
Cavan Monaghan (Cavan Twp), Ontario
Discover luxury with a view at Springville Estates with this exceptional executive 3/4 acre vacant building lot, awaiting your custom dream home. Nestled in one of Peterborough's most prestigious subdivisions, this prime parcel of land offers the perfect canvas for your vision. Imagine the possibilities on this expansive lot, complete with access to natural gas and high-speed internet, ensuring modern convenience without compromise. Located just moments away from Peterborough Regional Hospital and the convenience of Costco, you'll find all the amenities you need within reach. With quick access to Hwy 115, commuting is a breeze, making this location ideal for those who value both tranquility and connectivity. Don't miss out on the chance to transform this blank canvas into your personalized masterpiece. Your dream home awaits in the heart of Springville Estates-where luxury meets possibility. Bring your own Builder or have Davenport Homes build your dream home! (id:61423)
Exit Realty Liftlock
1912 Davenport Road
Cavan Monaghan (Cavan Twp), Ontario
To Be Built- Custom built bungalow by Davenport Homes in the rolling hills of Cavan. Beautifully designed all stone bungalow on a 3/4 acre lot in exclusive subdivision just outside Peterborough. This open concept offers modern living and entertaining with a large over sized kitchen/dining/living area, extra bright with large windows and patio door. Enjoy the 13'X15' covered deck off the Dining area all year long with it's privacy over looking the fields behind. Attention to detail and finishing shines through with such features as a coffered ceiling, stone fireplace, and solid surface counter tops are some of the many quality finishings throughout the entire home. This spacious home will easily suit a growing family or retirees. The over sized double car garage will accommodate two large vehicles and includes a workshop/storage area. This home is waiting for your custom touches and your own gourmet kitchen. One of only 20 homes to be built in this community, offering an exclusive area close to the west end of Peterborough and easy access to HWY 115. Buyers can also choose from the remaining 18 lots and have your custom home designed. Builder welcomes Buyers floor plans. **EXTRAS** Lot Dimensions - 19.44 ft x 193.63 ft x 158.47 ft x 210.86 ft x 176.16 ft (id:61423)
Exit Realty Liftlock
11 Fisher Road
Kawartha Lakes (Lindsay), Ontario
WELCOME TO MORNINGSIDE - WHERE EVERY DAY BEGINS BEAUTIFULLY. Designed with families in mind, this 2024-BUILT HOME offers over 2,700 SQ FT OF WELL-PLANNED LIVING SPACE across two stylish, light-filled levels. With 4 BEDROOMS, 3.5 BATHROOMS, and thoughtful touches throughout, it's the perfect blend of modern luxury and everyday comfort. The main floor impresses from the moment you step inside, featuring an OPEN-CONCEPT LAYOUT ideal for both family life and entertaining. The GOURMET KITCHEN is a true showpiece - showcasing sleek cabinetry, abundant storage, and an EXQUISITE FULL-HEIGHT SLAB BACKSPLASH THAT FLOWS SEAMLESSLY INTO THE COUNTERTOPS, creating a look that's both elegant and contemporary. Gather around the island, enjoy casual meals, or unwind by the COZY GAS FIREPLACE that anchors the inviting living area. A versatile BONUS ROOM adds flexibility - perfect for a home office, playroom, or quiet retreat. Upstairs, your PRIMARY SUITE is a serene escape featuring a SPA-LIKE ENSUITE with DOUBLE VANITY, FREESTANDING SOAKER TUB, WATER CLOSET, and a SPACIOUS WALK-IN CLOSET. Each additional bedroom enjoys ITS OWN BATHROOM ACCESS, ensuring comfort and privacy for the whole family. The SECOND-FLOOR LAUNDRY makes daily routines effortless. A DOUBLE ATTACHED GARAGE offers convenience and easy access for busy mornings or family outings. Set in the heart of THE MORNINGSIDE COMMUNITY, surrounded by PARKS, PLAYGROUNDS, AND WALKING TRAILS, this home invites you to enjoy a lifestyle of connection, style, and ease. MOVE-IN READY AND WAITING - YOUR NEXT CHAPTER STARTS HERE. (id:61423)
Royal LePage Frank Real Estate
