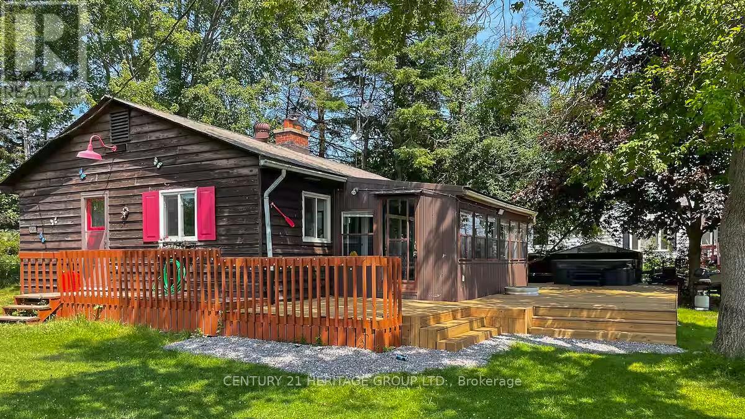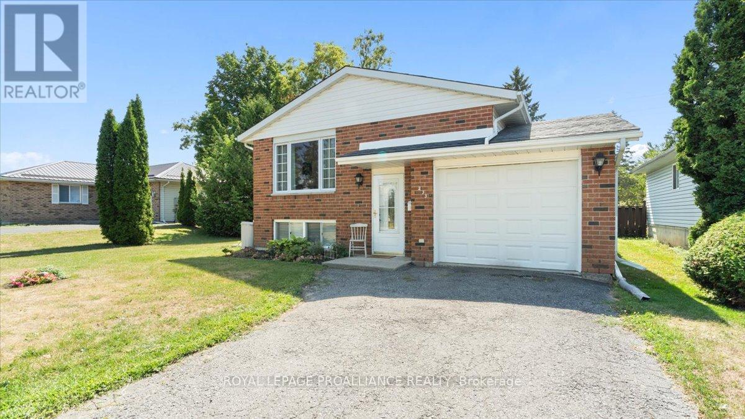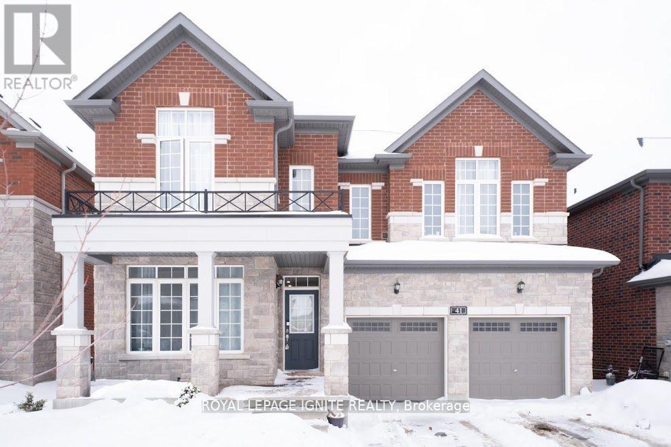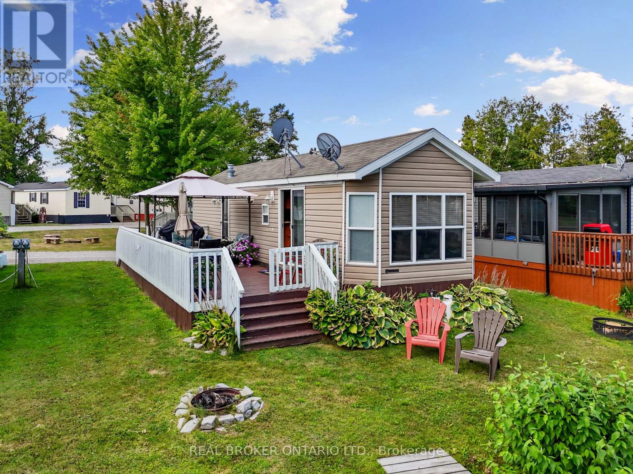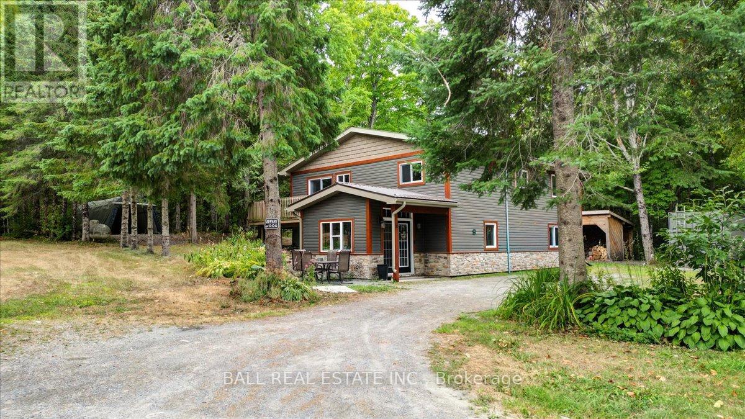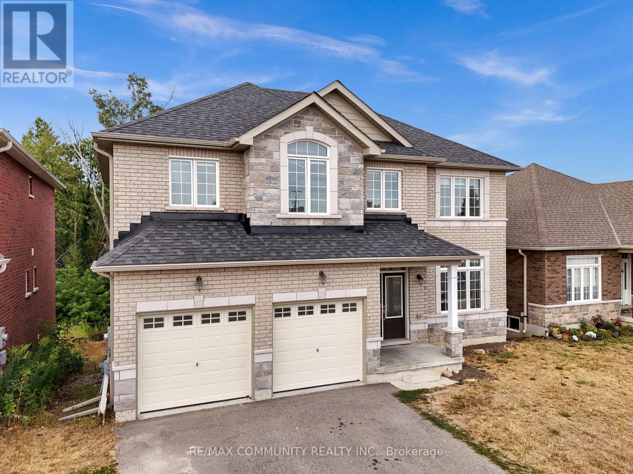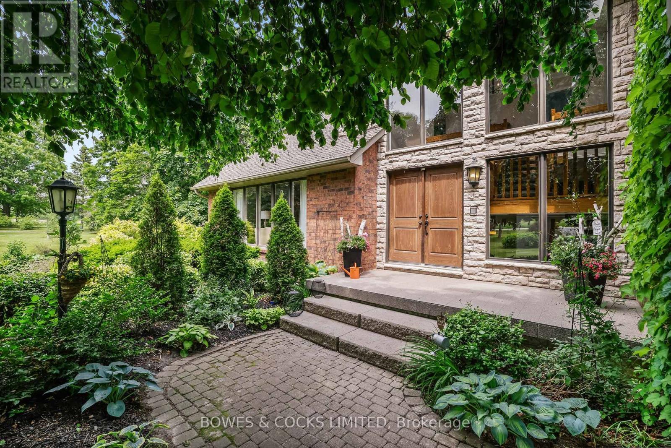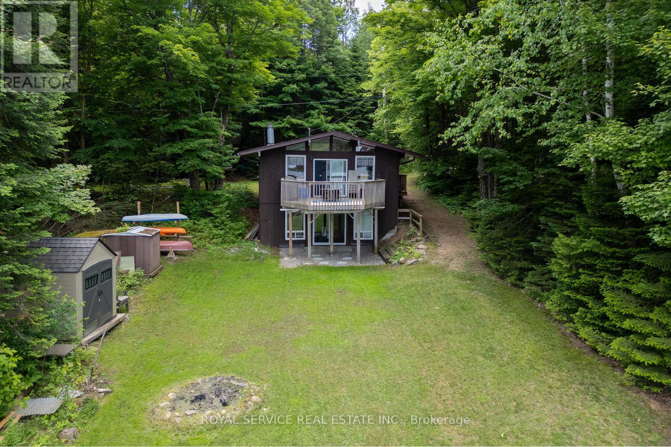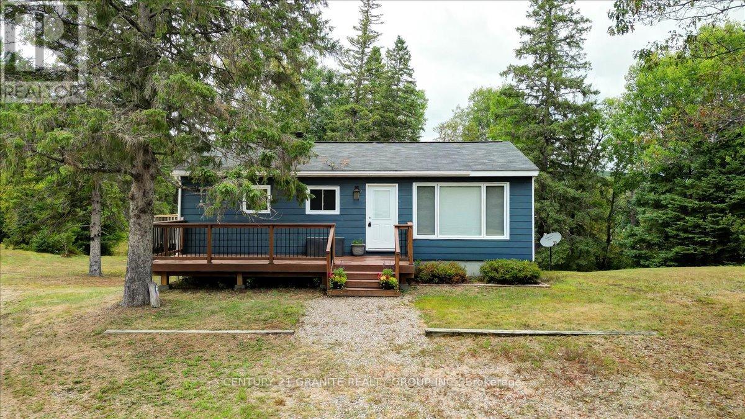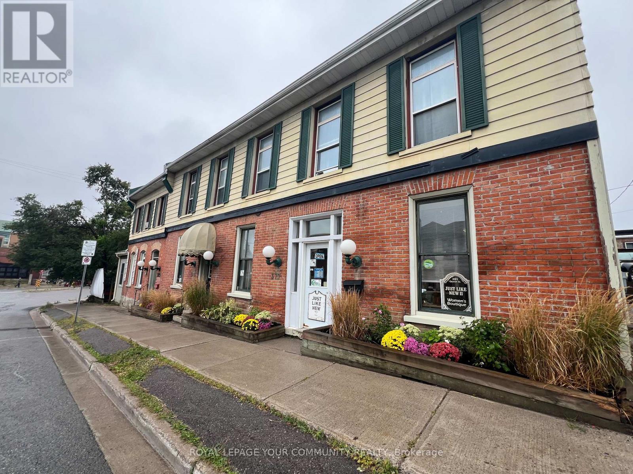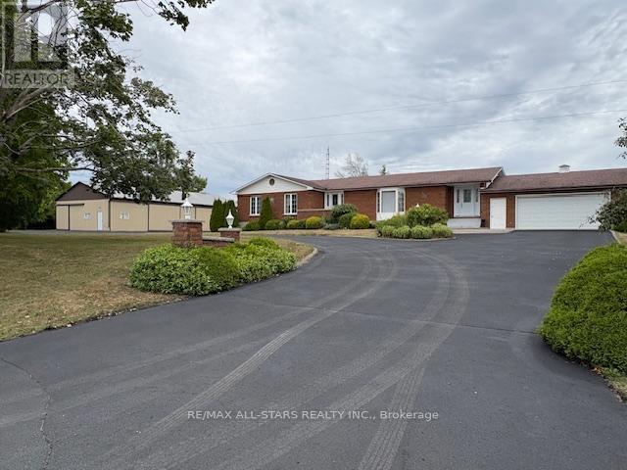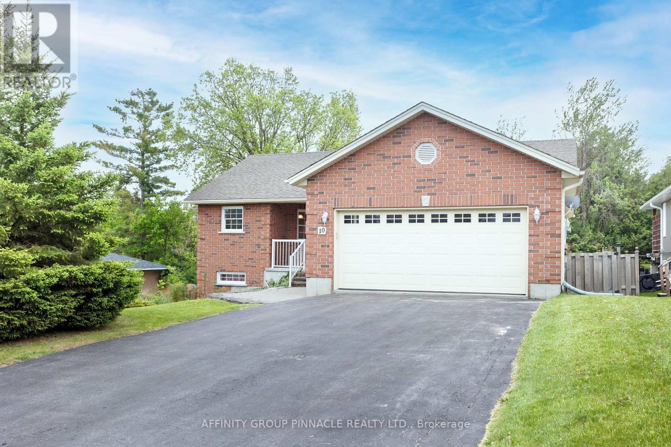1980 Pigeon Lake Road
Kawartha Lakes (Emily), Ontario
Stunning 100 x 145 waterfront cottage on Pigeon Lake featuring a level lot with its own private boat launch. Wake up to spectacular sunrises in the screened-in sunroom and enjoy the open-concept kitchen, living, and dining space designed for entertaining. Two spacious bedrooms with closets provide comfort for you and your guests, while the lakeside bunkie offers great potential for an ensuite bath. Nearly $100,000 has been invested in upgrades, including a renovated washroom, a new deck, and updated electrical work. This retreat also features a hot tub and a billiard table for year-round enjoyment. Experience incredible bass and pickerel fishing right at your doorstep, all within an amazing and peaceful neighborhood. Offered at a price below market value a rare opportunity to own your dream waterfront retreat! (id:61423)
Century 21 Heritage Group Ltd.
233 Russet Road
Trent Hills (Campbellford), Ontario
This perfectly sized home for retirees or first time buyers has so much to offer. Shows like a gem with many updates all new in July 2025, including main floor window plus emergence window in lower level. Same newer flooring throughout the main level. Bright spacious living room with large front window open to kitchen/dining area with patio doors to side deck for barbequing. 4pc bath and 2 bedrooms. The primary bedroom is oversized offering wall to wall closets and shelving. This split entry home also has a nicely finished lower level, bright entertaining sized family room with large long windows. Open foyer leads to 3pc bath, spacious 3rd bedroom, huge laundry room with laundry tub and mega storage. Separate utility room with gas furnace and more storage area. Interior door from garage enters front foyer. Step down off side deck to fully fenced back yard for added privacy. Located close to all amenities and the lovely Trent River. A very welcoming area and neighbours make this your next home. (id:61423)
Royal LePage Proalliance Realty
41 Northhill Avenue
Cavan Monaghan (Cavan Twp), Ontario
In the quaint community of millbrook, an elegand two-story brick home with 4+1 bedrooms and 4 bathrooms offers a modern lifestyle. Pot lighting upgrades, an unspoiled walkout basement let golden sunlight the walkout basement is yours to create an income suite. It radiates modern elegance with upgrades, nice and large window treatments, gourmet kitchen, and 9-foot ceilings on the main floor. Close to great schools, parks, Amenities, and Hwy 115/407 for commuters.. The backyardd is flat and completely fenced, children and pets may play in a secure (id:61423)
Royal LePage Ignite Realty
Cpc7 - 171 Woodland Estate Road
Trent Hills, Ontario
Welcome to your perfect retreat at Woodland Estates Resort! This charming 3-season 2012 Brekenridge park model trailer, offers 2 bedrooms, 1 bathroom, and comfortably sleeps up to 7 guests, ideal for family getaways or entertaining friends. Step inside and enjoy an inviting eat-in kitchen and a cozy living room with direct water views, where you can relax and soak in the natural beauty right from your window. Outside, the large deck with gazebo provides the perfect spot for morning coffee, evening cocktails, or simply enjoying the tranquil waterfront setting. With your own private dock, you can fish, boat, or just take in the stunning surroundings at your leisure.This lakeside haven offers a blend of comfort, convenience, and natural beauty. Woodland Estates features an abundance of amenities, including: Two swimming pools, Sandy Beach, Volleyball court, Playground for the kids, Onsite laundry facilities & so much more! Whether you're looking for a summer escape or a place to make lasting family memories, this waterfront gem has it all. (id:61423)
Real Broker Ontario Ltd.
11780 - 28 Highway S
North Kawartha, Ontario
Nestled among the trees on this private 2.06 acre property, is this recently renovated 2 storey home. This beautiful home features an open concept kitchen and dining area, a heated mudroom floor, a spacious living room with a wood burning fireplace on the main floor, making it the perfect gathering place to relax and unwind. On each floor, there is a beautifully renovated three-piece bath with glass/tile shower.There are 5 sizeable bedrooms located on the 2nd floor, ample space for a large or growing family. Recent upgrades include: windows, propane furnace, plumbing, wiring, drilled well, HWT, and insulation. Conveniently located 5 minutes to all the amenties that Apsley has to offer, such as a gas station, grocery store, arena and much more! (id:61423)
Ball Real Estate Inc.
78 Alcorn Drive
Kawartha Lakes (Lindsay), Ontario
Imagine coming home to a PEACEFUL, LUXURY 4-BEDROOM, 4-BATH EXECUTIVE HOME ON A PREMIUM LOT BACKING ONTO GREENSPACE AND RAVINE. With over 2,700 sq. ft. of finished living space (plus a high-ceiling walk-out basement adding 1,200+ sq. ft.), this stunning Parkview Homes build offers over 4,000 sq. ft. of POTENTIAL LIVING SPACE in one of Lindsay's most desirable, family-friendly communities. Step inside and be greeted by 10 CEILING on the main floor, where a BRIGHT EAT-IN kitchen flows seamlessly into the cozy family room, complete with a GAS FIREPLACE and breathtaking views of nature. Upstairs, the PRIMARY SUITE IS A TRUE RETREAT WITH A LARGE WALK-IN CLOSET AND A SPA-LIKE5-PIECE ENSUITE featuring a soaker tub, glass shower, and double vanity. The second bedroom also enjoys its OWN PRIVATE 3-PIECE ENSUITE, while the third and fourth bedrooms are connected by a stylish Jack & Jill bathroom. A convenient TOP FLOOR LAUNDRY room makes everyday living effortless. The WALK-OUT BASEMENT is ready for your personal touch with finished framing, a roughed-in bathroom, and soaring ceilings that create endless possibilities--whether you envision additional bedrooms, a rec room, gym, or home office. Spacious double-car garage for large vehicles. Over $45K IN UPGRADES including smooth ceilings on main & upper floors + central vac rough-in. Minutes from schools, hospital, parks & amenities. This home combines elegance, comfort, and convenience perfect for growing families or anyone seeking refined living in a serene setting. DON'T MISS THE OPPORTUNITY TO CALL 78 ALCORN DRIVE YOUR NEW HOME! (id:61423)
RE/MAX Community Realty Inc.
3255 Pollard Road
Clarington, Ontario
Welcome to your dream estate a rare and stunning 10-acre retreat nestled in the heart of Clarington, backing onto the peaceful Wilmot Creek. This exceptional property offers the perfect blend of luxury, nature, and privacy, making it a true oasis. The grounds feature three serene ponds, one of which is fully stocked with fish, a ready to go vegetable garden, beautifully landscaped perennial beds, and an in-ground heated saltwater pool and hot tub for ultimate relaxation. The property is adorned with a variety of unique and mature trees, including pear, multiple apple varieties, medlar, peach, sour cherry and even a mulberry tree. A charming barn sits at the back of the property, fully equipped with hydro and water, horse stalls, a fenced bird enclosure, and 4-acres of invisible fence, ideal for hobby farming or equestrian use. The custom-built Halminen home features 2x6 construction, three fireplaces (two gas, one wood), an indoor sauna, and an elegant black walnut and butternut custom bar. Exquisite details are found throughout, including a stunning walk-in closet in the primary suite with custom shelving and shoe racks, multiple custom built fireplaces and a freshly renovated kitchen. Skylights in both the main home and the secondary carriage house, offer an abundance of light and life to an already lively home. The carriage house offers a deep 2-car garage or workshop and an upper-level living space perfect for hosting guests, a private studio, or an epic games room. Brimming with charm and character, this versatile bonus space features a bright conservatory, a dedicated winemaking room, a stylish 3-piece bathroom, and a stunning spiral staircase offering endless possibilities for how you'll enjoy every inch. Whether you're entertaining, relaxing, or exploring new opportunities such as revitalizing the vineyard at the far end of the property, this home supports every lifestyle. Quiet, private, and surrounded by nature this is more than a home; it's a lifestyle. (id:61423)
Bowes & Cocks Limited
2104 Brady Lake Road
Minden Hills (Hindon), Ontario
Escape to the charm of Brady Lake with this picturesque cottage retreat.The main cottage offers 3 comfortable bedrooms, while an 18 x 12 bunkie provides additional guest accommodationsperfect for hosting family and friends.Inside, youll find a newly finished basement featuring a welcoming family room, a modern 2-piece bath, and convenient laundry facilities, all with a walk-out to the level lot and tranquil lake views.The shoreline combines shallow sandy entry points with stretches of untouched natural beauty, a perfect blend for swimming, paddling, or simply enjoying the calm of lakeside living. New roof (2016) provides peace of mind and low-maintenance ownership. Best of all, this cottage comes fully furnished and ready for immediate enjoyment, complete with a boat, kayaks, and a canoe.Whether youre seeking weekends of adventure or quiet relaxation, this turnkey Brady Lake property offers it all. Dont miss this exceptional opportunity to own your ideal cottage escape. (id:61423)
Royal Service Real Estate Inc.
29941 Hwy 62 N
Hastings Highlands (Monteagle Ward), Ontario
New Listing-Birds Creek Duplex on 3 Acres! Located in the sought-after Birds Creek area, this updated R2-zoned duplex offers endless possibilities! Tucked away on a private, well-treed 3-acre lot bordering Birds Creek, you'll enjoy peaceful surroundings while being just minutes from town. The main floor unit features 2 bedrooms, a convenient laundry area, and 1-3pc bathroom. The lower walkout unit includes 1 bedroom plus a den, and a 4-piece bathroom. Both units offer large windows for natural light and scenic views. Bonus features: a large oversized garage and an attached storage shed provide plenty of room for vehicles, tools, or recreational gear. With it's layout and location, this property is ideal for Air BnB hosting, living in one unit while generating rental income from the other, or as a spacious in-law suite. Outdoor enthusiasts will love the direct proximity to ATV and snowmobile trails, making this a perfect year-round home or income property. Birds Creek-privacy, space, storage, and income potential all in one!! (id:61423)
Century 21 Granite Realty Group Inc.
375-377 Queen Street
Peterborough Central (North), Ontario
Prime Retail Space for Lease 375-377 Queen Street, Peterborough, ON. Fantastic 1,343 Sq Ft boutique retail unit, in a high-Visibility Location that includes Surface Parking! Don't miss this exceptional opportunity to establish your business in a prime downtown location in the heart of Peterborough with high exposure! This retail space offers a highly functional floor plan ideal for a wide range of retail or service-based uses. Located directly across from Peterborough Square Mall and Galaxy Cinemas, this property benefits from excellent pedestrian and vehicle traffic. Just steps from Millennium Park and the beautiful waterfront marina. This location offers both convenience and natural charm - perfect for drawing in locals and visitors. Surface-level parking included for staff and customers. Surrounded by restaurants, shops, and major amenities. This is an ideal opportunity to thriven a vibrant, growing commercial district. (id:61423)
Royal LePage Your Community Realty
80 Crosswind Road
Kawartha Lakes (Ops), Ontario
Looking for peace and tranquility? This property is a fabulous opportunity to own approximately 96 acres in a prime location between Lindsay and Peterborough. Enjoy this wonderful, well-maintained bungalow with great in-law potential, including a separate entrance. The main floor offers an eat-in kitchen with a walkout to a large deck with a gazebo, overlooking the spacious yard. The bright living/dining room features a bow window and custom-made cabinetry. Additional highlights include laundry, three generous-sized bedroomsmain with a 3-piece ensuiteand a 4-piece bath. There's also a 3-season breezeway leading to a double car garage with a separate entrance to the lower level, which offers a kitchenette/dining area, rec room, one bedroom, and a 3-piece bath. The property also features a circular paved driveway, a fabulous 40x70 workshop garage with an office area, tile-drained farmland, and forest. (id:61423)
RE/MAX All-Stars Realty Inc.
10 Champlain Boulevard
Kawartha Lakes (Lindsay), Ontario
Welcome to 10 Champlain Blvd! This well-kept 2+1 bedroom, 2.5 bathroom bungalow offers bright, comfortable living. The main level features large windows, a covered balcony off the kitchen overlooking the private backyard, and a spacious primary bedroom with a 3-piece ensuite. Enjoy the convenience of main floor laundry with direct access to the double car garage. The walk-out basement presents excellent in-law suite potential, complete with a living area, a massive bedroom with its own 3-piece ensuite, and a perfect nook for a kitchenette or wet bar setup. Located in a quiet area with no neighbours behind, this home offers the ideal blend of privacy, flexibility, and comfort. (id:61423)
Affinity Group Pinnacle Realty Ltd.
