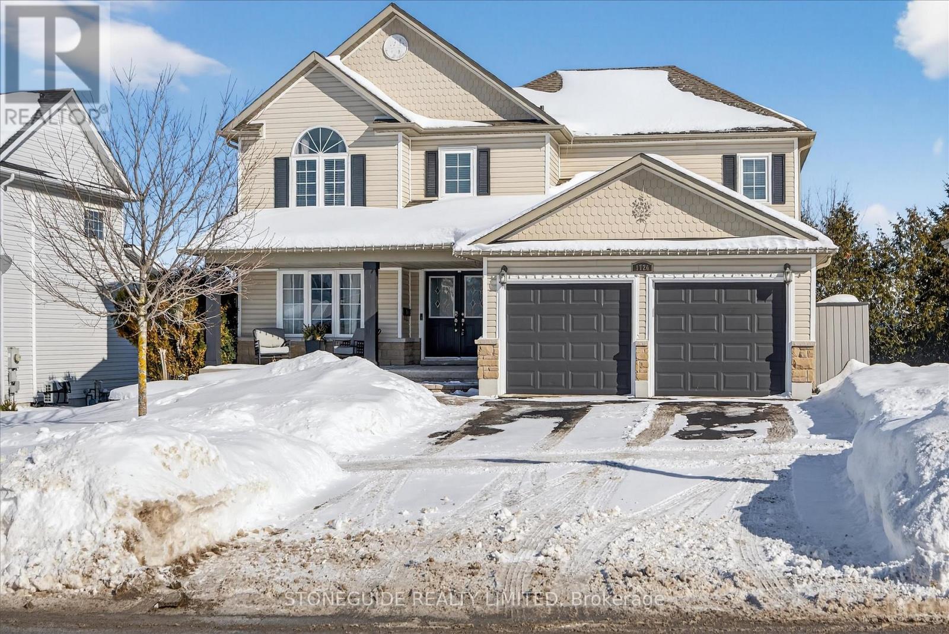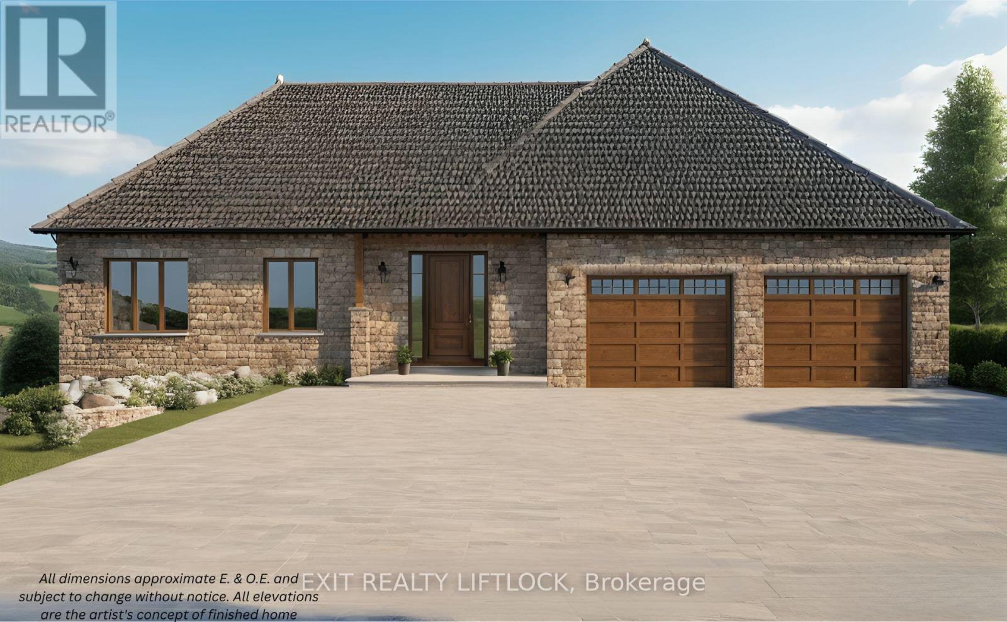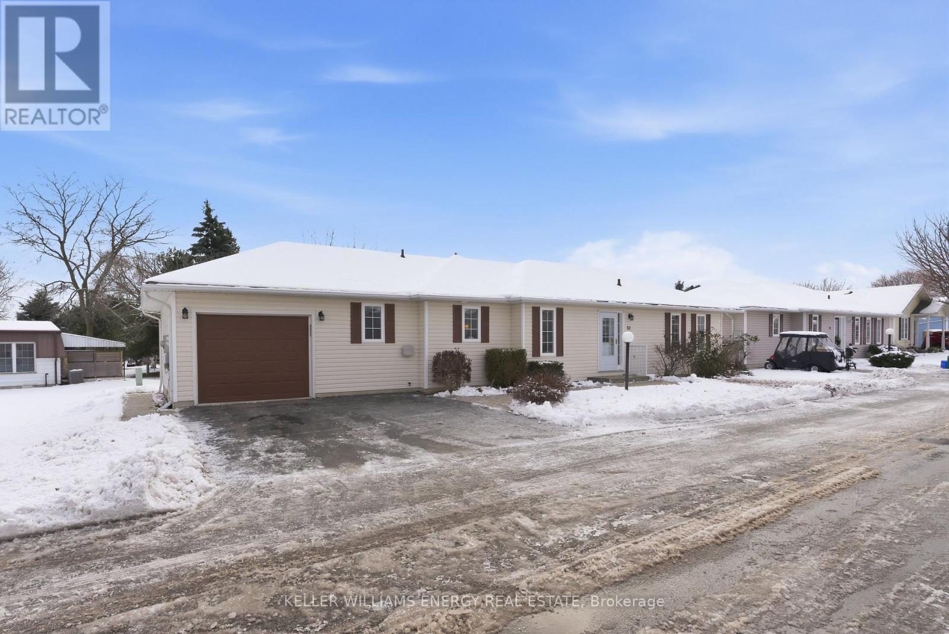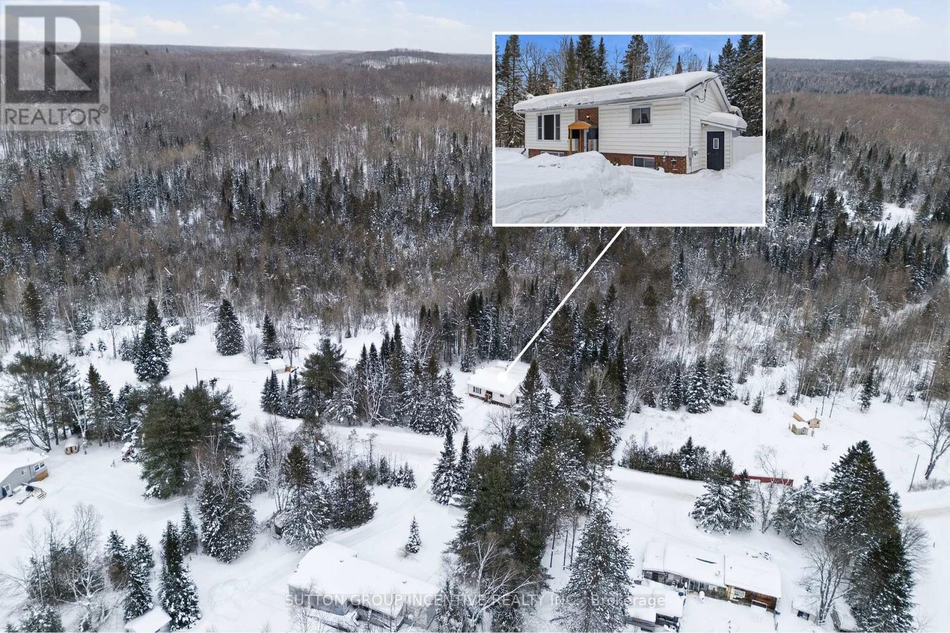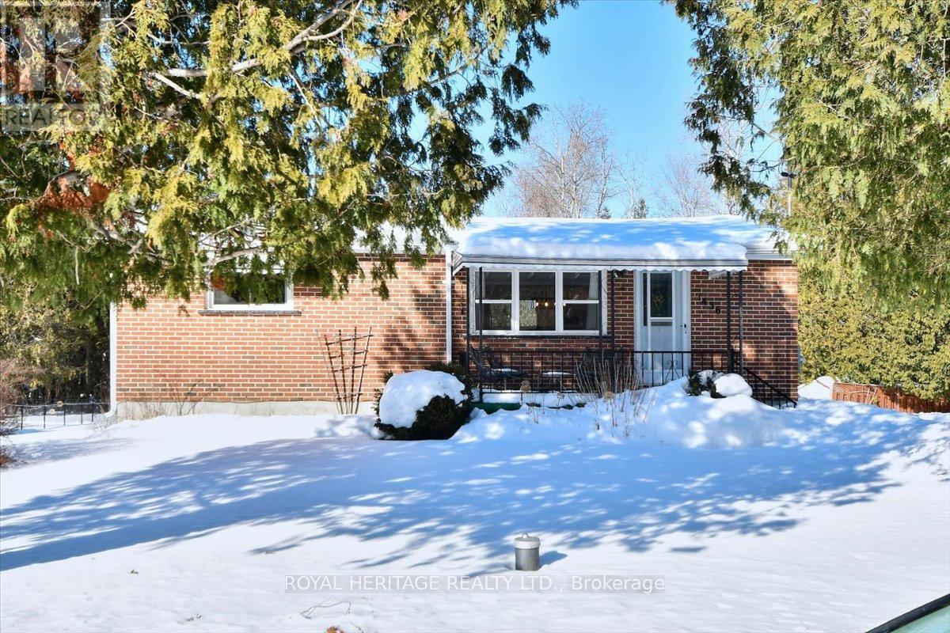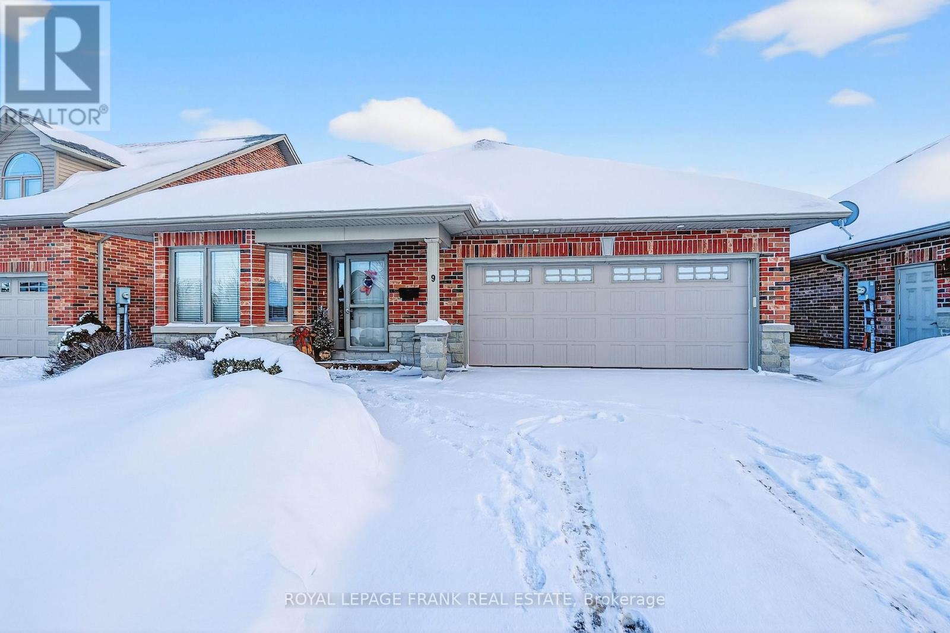166 Alcorn Drive
Kawartha Lakes (Lindsay), Ontario
Brand New In Freehold Townhome by Fernbrook Homes Hygge Community.Enter the house through either the front, garage or backyard. Bright, open-concept main floor with ~9-foot ceilings and large windows for abundant natural light. Chef's kitchen with Upgraded quartz countertops, stainless steel appliances including self-cleaning range.Open concept Dine in Kitchen combined with living with Cozy Electric Fire place -Hardwood floor throughout bedrooms & hallway. Primary bedroom with two walk-in closets Ensuite featuring a glass shower, and a tub. Plenty of sun light thru out the day. Extras: HRV system & high-efficiency gas furnace with humidifier.Future customizable Driveway & community landscaping to be completed per the builder's schedule Location & Lifestyle: Close to nature, parks, and the Scugog River Easy access to schools, shopping, hospitals, and major routes Perfect for families and professionals seeking a clean, modern home in a growing neighborhood. All appliances and blinds to be installed by the owner prior to move in (id:61423)
Homelife/future Realty Inc.
88 Albert Street S
Kawartha Lakes (Lindsay), Ontario
Duplex within walking distance to Fleming College! This versatile property offers excellent income potential and is perfect for investors or those looking to enter the rental market. The main unit features a spacious common area, full kitchen, in-unit laundry, one 4-piece bath, one 3-piece bath, and four generously sized bedrooms, ideal for student housing. The second unit, accessed from the front, is a cozy bachelor with its own private 3-piece bath. Set on a large lot with ample parking and a spacious yard, this property combines functionality and convenience. Whether you're expanding your investment portfolio or looking for a smart live-in/rent-out option, this duplex is a must-see! (id:61423)
Affinity Group Pinnacle Realty Ltd.
10 Ewen Street
Kawartha Lakes (Carden), Ontario
Your life on the lake begins here. Welcome home to 10 Ewen Street, a tidy 2 bedroom, 2 bath 1092 sq ft bungalow with 75 ft of sunrise-facing waterfront on Mitchell Lake. The kitchen offers plenty of countertop and cabinet space, with a walk-out to a covered and well-sheltered lakeside deck. The open-concept living and dining features large windows and water-views, while both bedrooms are well sized with generous closet space. Year round living is made comfortable and affordable, with newer windows(2023), heat pump(2021), roof(2022), a forced air propane furnace, well, laundry and central vac. The gently sloping property offers just over 0.5 acres of well treed privacy with supplementary lake-water taps for garden and yard care. At the water, enjoy lock-free boating into Balsam Lake, fish for bass, pike, muskie and other sport fish from your dock and watch the leisurely crawl of boats traversing the Trent Severn Waterway. A detached garage (20X16), a boathouse (29x12 with dual pass through doors) and private dock (~50ft) make it easy to enjoy every season. Tucked away on a quiet cul-de-sac within a close-knit rural community, this is an ideal setting for retirees looking to simplify, first-time buyers seeking a welcoming place to put down roots or anyone drawn to the charm of small-town living and life on the water. A quieter road, a wider view and a better way to live. Welcome home to the Kawartha Lakes. Welcome to 10 Ewen Street (id:61423)
Affinity Group Pinnacle Realty Ltd.
1726 Ravenwood Drive
Peterborough (Monaghan Ward 2), Ontario
Welcome to 1726 Ravenwood Drive, a beautifully maintained two-storey family home in Peterborough's West End. This elegant 4+1 bedroom, 3.5-bathroom residence offers a perfect blend of classic charm and modern convenience. From the moment you enter, you'll be impressed by the warmth of the hardwood floors on the main level and the timeless elegance of the oak staircase. The heart of the home is a spacious, open-concept kitchen with a bright dining area with a walk-out to a large deck, and open to the main floor family room. Upstairs, you'll find four bedrooms, including a comfortable primary suite. The lower level boasts a bright, finished walk-out basement that includes a fifth bedroom and a kitchenette, making it perfect for extended family, guests, or a private home office. This flexible space adds both function and value, easily adapting to your family's evolving needs. Set in a family-friendly area, this home is close to schools, parks, scenic walking trails, and everyday amenities, offering both tranquility and convenience. Whether you're a growing family or looking for a home with room to entertain and relax, 1726 Ravenwood Drive delivers space, style, and comfort in a great neighbourhood. (id:61423)
Stoneguide Realty Limited
3863 Larose Crescent
Port Hope (Garden Hill), Ontario
This is the lifestyle upgrade you've been waiting for. Tucked away in a Gardenhill executive community, this custom-built, beautifully maintained 1,920 sq. ft home strikes the perfect chord between rural serenity and elevated living. At the heart of the home, a custom kitchen - complete with granite countertops - flows seamlessly into the dining and living areas, perfect for gathering. A mudroom and laundry suite, paired with a full bathroom, add convenience. The upper level serves as a private retreat, featuring four good-sized bedrooms, including a spacious primary suite with a walk-in closet, and a second full bathroom. Downstairs, the finished lower level significantly expands the living space, featuring a cozy recreation room with a propane fireplace-the ultimate spot for movie nights or quiet relaxation. Additionally, a versatile flex room currently serves as a home gym but is ready to transform into your dream office, hobby room, or play area. Notable upgrades include a steel roof, high-efficiency furnace, central air conditioning, reliable high-speed fibre internet and appliances.The exterior of the property is as impressive as the interior. A paved driveway leads to an attached, fully insulated garage, but the true "crown jewel" for the enthusiast is the detached, heated 26' x 20' workshop. Whether you are a woodworker, classic car collector, or need a large studio or storage space, this building provides the year-round utility you've been searching for. Spend your summers on the large back deck overlooking your private one acre of paradise. From morning coffee on the covered verandah to playing sports or twilight gatherings on the lawn, the outdoor space is a canvas for your lifestyle dreams. Enjoy the quiet charm of country living without the isolation. Located just minutes from Highways 401, 407, and 115, your commute is simplified. Enjoy local amenities, including a general store, market, schools, lakes, parks, trails, arenas, and ski hill. (id:61423)
Exp Realty
Lot 5 Concession 5
Kawartha Lakes (Carden), Ontario
PEACEFUL RURAL LIVING WITH FARMLAND, FORESTS, & FLOWING CREEKS - ENDLESS POSSIBILITIES AWAIT ON 106-ACRES OF NATURAL BEAUTY! Escape to your own private sanctuary on this extraordinary 106-acre property, where peaceful countryside living meets breathtaking natural scenery. Tucked along Kirkfield Road, this rare opportunity offers both privacy and convenience, just minutes from the charming towns of Kirkfield and Brechin for shopping, dining, and daily essentials. The land itself is a stunning mix of rural and environmentally protected zoning, featuring approximately 24.5 acres of cleared farmland ideal for agricultural pursuits or hobby farming. Beyond the fields, discover a landscape rich with mature forest, winding creeks, and flourishing plant life that attracts an abundance of local wildlife. Whether you envision a quiet homestead, a nature retreat, or a recreational haven, the possibilities are endless. With nearby lakes, scenic trails, and the incredible Carden Alvar Provincial Park close at hand, this is a truly special setting where nature, freedom, and opportunity come together. (id:61423)
RE/MAX Hallmark Peggy Hill Group Realty
41 Carew Boulevard
Kawartha Lakes (Ops), Ontario
Brand New, Never Lived In! Welcome to this stunning home in the highly sought-after Orchard Meadows Phase 2. Featuring the popular Hampshire Elevation "B", this impressive 2,210 sq. ft. all-brick residence offers exceptional curb appeal and a truly move-in-ready experience.This thoughtfully designed two-storey home includes 4 spacious bedrooms, a den, and a computer loft, ideal for today's modern lifestyle. Situated on a deep 130' lot backing onto greenspace, it provides both privacy and scenic views. Enjoy the convenience of no sidewalk, allowing for easy parking.Bright, beautifully finished, and impeccably maintained, this home truly shines, ready for you to move in and make it your own. (id:61423)
Royal LePage Citizen Realty
1912 Davenport Road
Cavan Monaghan (Cavan Twp), Ontario
To Be Built- Custom built bungalow by Davenport Homes in the rolling hills of Cavan. Beautifully designed all stone bungalow on a 3/4 acre lot in exclusive subdivision just outside Peterborough. This open concept offers modern living and entertaining with a large over sized kitchen/dining/living area, extra bright with large windows and patio door. Enjoy the 13'X15' covered deck off the Dining area all year long with it's privacy over looking the fields behind. Attention to detail and finishing shines through with such features as a coffered ceiling, stone fireplace, and solid surface counter tops are some of the many quality finishings throughout the entire home. This spacious home will easily suit a growing family or retirees. The over sized double car garage will accommodate two large vehicles and includes a workshop/storage area. This home is waiting for your custom touches and your own gourmet kitchen. One of only 20 homes to be built in this community, offering an exclusive area close to the west end of Peterborough and easy access to HWY 115. Buyers can also choose from the remaining 18 lots and have your custom home designed. Builder welcomes Buyers floor plans. **EXTRAS** Lot Dimensions - 19.44 ft x 193.63 ft x 158.47 ft x 210.86 ft x 176.16 ft (id:61423)
Exit Realty Liftlock
21 Heritage Lane
Clarington (Newcastle), Ontario
Enjoy Maintenance-Free Living In The Welcoming Adult Lifestyle Community Of Wilmot Creek! This Freshly Painted Home Offers A Bright, Open-Concept Layout With A Combined Living And Dining Room Featuring Large Windows That Fill The Space With Natural Light, As Well As Convenient Access To The Sun Room. The Bright White Kitchen Overlooks The Main Living Area And Connects To The Mudroom, Which Provides Handy Interior Access To The Garage. The Laundry Room Includes Stackable Machines, A Window, A Storage Closet, And Access To The Spacious, Clean Unfinished Basement, An Ideal Bonus Area For All Your Storage Needs. The Home Also Includes A Comfortable Primary Bedroom With A Large Window, Double Closet, And A Private Ensuite With An Easy-Access Walk-In Shower. A Second Bedroom With A Double Closet And A Full 4-Piece Main Bathroom Complete The Interior. Relax Or Entertain In The Sunroom, Which Opens Onto The Backyard Patio For Even More Outdoor Enjoyment! Living In Wilmot Creek Means Access To An Incredible Range Of Amenities (All Included In Your Monthly Maintenance Fee) Such As A 9-Hole Golf Course, Horseshoes, Lawn Bowling, Tennis And Pickleball Courts, Recreation Centre, Pools, A Gym, A Sauna & So Much More! You'll Love The Lifestyle This Community Has To Offer! Extras: Painted Throughout (2025), New Stove (2024), Fridge (2020), Roof (2019), Washer & Dryer (2018). The Following Is Included In The Monthly Maintenance Fee: Water/ Sewer, Driveway & Road Snow Removal, And Access To All Amenities (Not Limited To 9 Hole Golf Course, Recreation Centre, Horse Shoes, Lawn Bowling, Tennis/ Pickleball Courts, Pools, Gym, Sauna & So Much More!). All Social Activities Are Run By The Wilmot Creek Homeowners Association. (id:61423)
Keller Williams Energy Real Estate
1204 Bacon Road
Minden Hills (Snowdon), Ontario
Beautifully Treed 2-Acre Property Minutes from Kinmount. Raised Bungalow with lots of versatility. Located on a school bus route and close to Furnace Falls Park, the property is well-suited for young families or retirees. 3-bedrooms (Primary Bedroom with Office with a murphy bed on main level & basement bedroom). 2 Full bathrooms. Carpet free home with Laminate T/Out. The main level features a stair lift for added accessibility and includes a spacious eat-in kitchen, bright living room with picture window & gas fireplace, 4-piece bathroom & sunroom off of kitchen. The lower level offers excellent in-law set up with its own walk-out entrance. This space includes a second kitchen, living room with wood stove, bedroom, 3-piece bathroom, and laundry room-perfect for multi-generational living. Stay comfortable year-round with a propane fireplace & wood stove. Additional highlights include a durable metal roof, single-car detached garage, two-car carport, and a lovely rear deck and sitting area-ideal for BBQs while overlooking the private acreage. Whether you're seeking a quiet retreat or a smart investment, this property offers space, privacy, and flexibility. 7 Appliances included, plus starlink equipment & Furniture & TV's are Negotiable. Move right in! (id:61423)
Sutton Group Incentive Realty Inc.
1436 Cedar Valley Road
Cavan Monaghan (Cavan Twp), Ontario
Welcome to the Spring market! Enjoy the benefits of country living just 10 minutes away from the City of Peterborough. This beautiful 2-bedroom, 1 bathroom raised bungalow is a perfect Starter home in Cavan Township. A spacious property just minutes from Baxter Creek Golf course and highway 115 and highway 28 South. This home and property show great pride of ownership. Recent upgrades include New Ductless Heat Pump (2023), Bright New Office Space, Dishwasher, New Quartz countertop, New Island in kitchen, new pot lights throughout the main level, New Flooring throughout the main level, New Natural Stone Fire Pit area in the back yard. The low taxes and location alone will entice your to move to the country. Book your showing today! (id:61423)
Royal Heritage Realty Ltd.
9 Green Arbour Way
Kawartha Lakes (Lindsay), Ontario
Step into a Masterclass of Visual Harmony! Nestled in an exclusive, architecturally controlled enclave, this 1,600+ sq. ft. bungalow is far more than a home, it is a distinctive statement of quality & captivating design. Imagine the "WOW" factor as you enter an open-concept sanctuary defined by the artistic flair of raised & tray-style ceilings & a spectacular 3-sided gas fireplace, cleverly positioned to cast a warm glow across both the great room & adjoining versatile living space. Natural light is a permanent guest here, invited in by the graceful curve of a sunny, south-facing round-top picture window. Designed for the home chef, the integrated kitchen is an organizational dream featuring a large center island, pantry & beautiful countertops. The principal suite is your private escape, complete with 5pc en-suite & a king-sized walk-in closet. With beautiful hardwood floors, custom built-ins, & a layout that breathes, every inch of this home feels intentional. Space for guests- with 2+2 bedrooms & 3 baths, there is room for everyone... a future dream rec room is already drywalled. Step through one of two bright entrances to your fully fenced backyard brick patio including privacy hedge & electric awning. Bonus: extra large basement windows, mf laundry & oversized 2 car garage. Centrally located, & just a short walk to the Recreation Complex. For those who appreciate uncompromising quality & a sparkling clean, turn-key home, this is your exclusive chance. (id:61423)
Royal LePage Frank Real Estate



