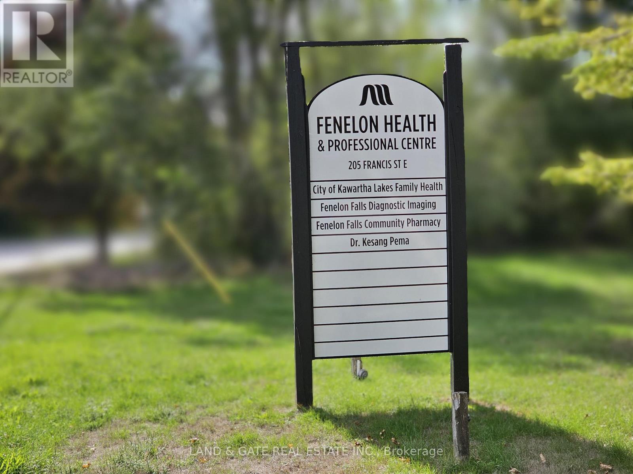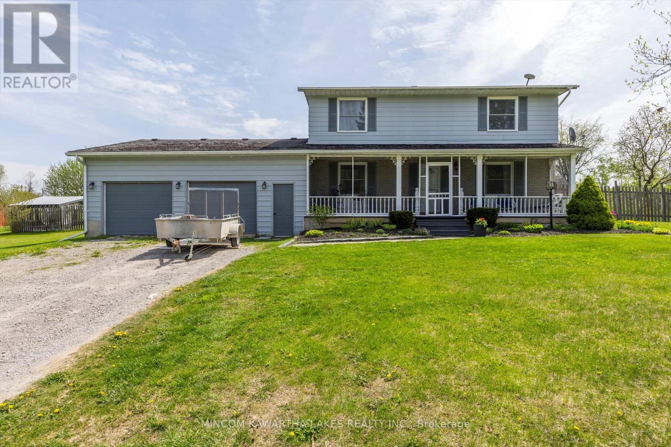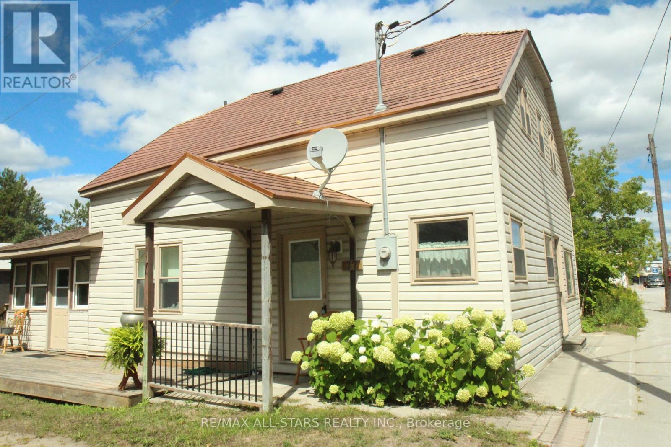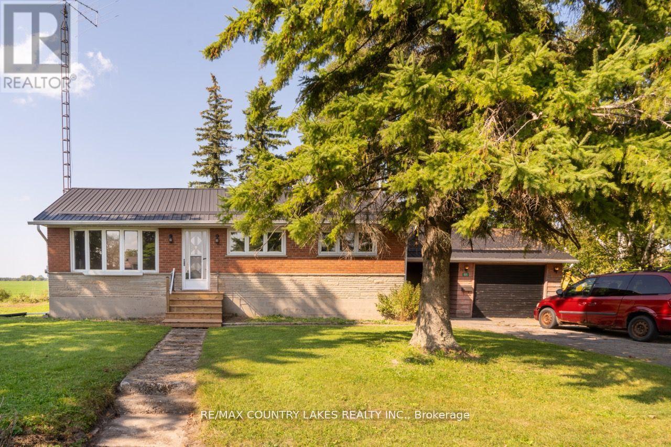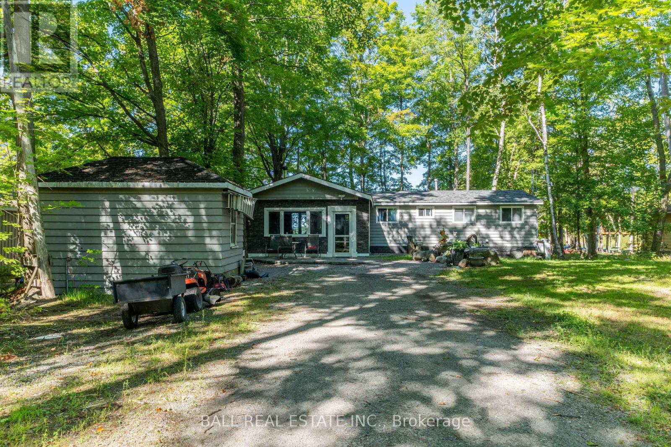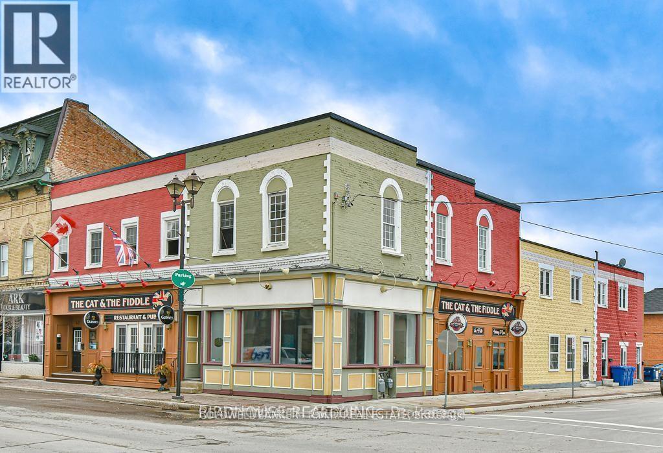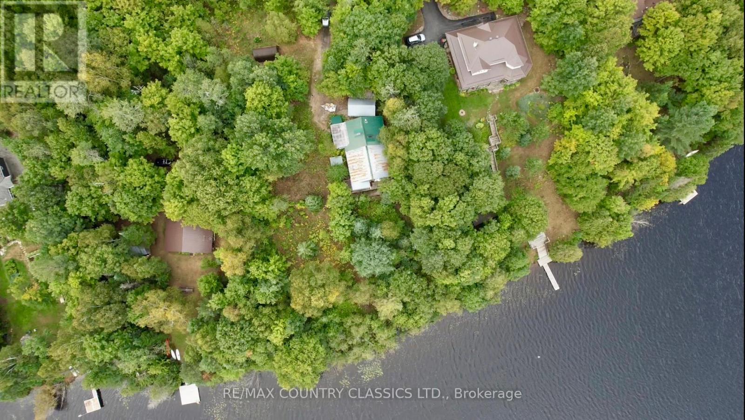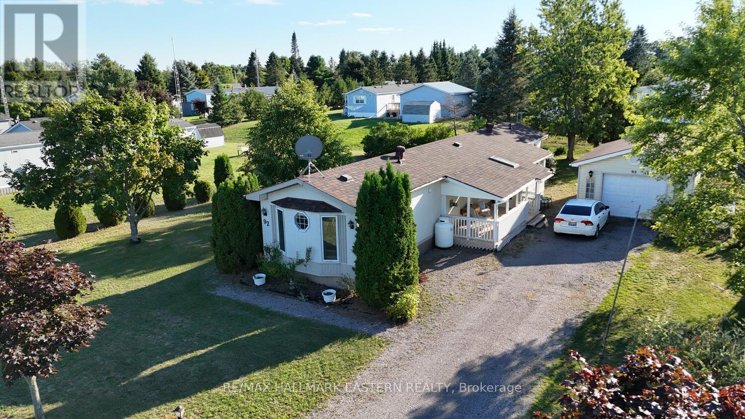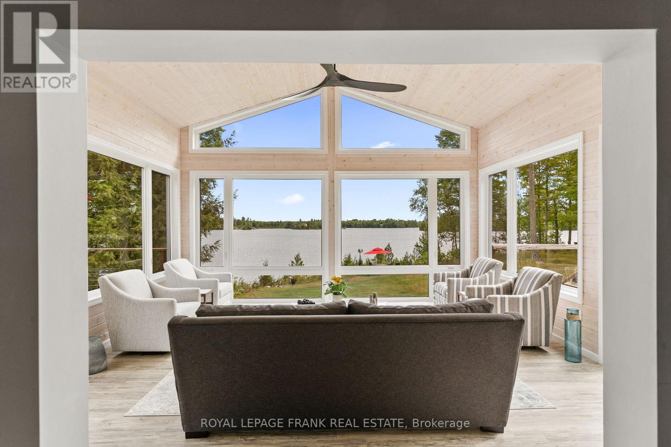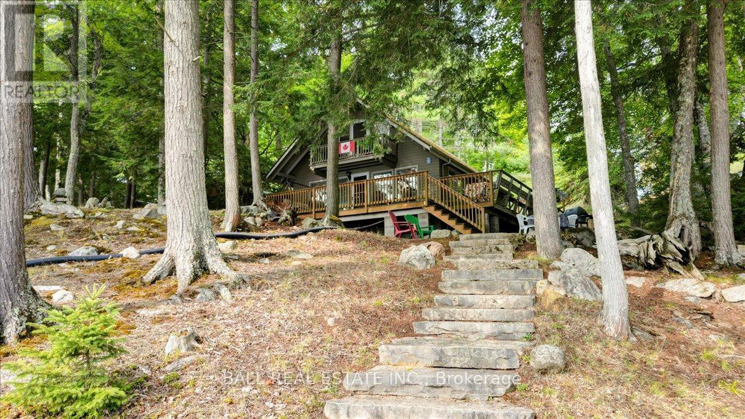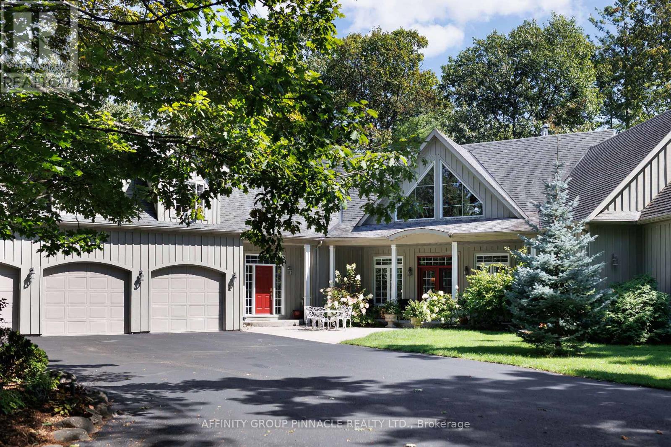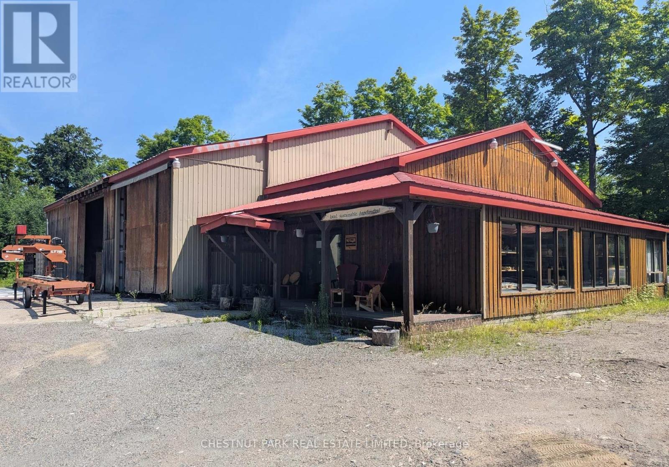Upper - 205 Francis Street E
Kawartha Lakes (Fenelon Falls), Ontario
Welcome To Fenelon Falls Health Centre, The Community Hub For Medical & Medical-Related Services. This Is A Great Opportunity To Base Your Practice In A Location With Complimentary Businesses That Gives Your Business Added Exposure With Or Without External Marketing. Also Suitable For a Daycare Or Any Client-Related Business & Service. This Unit Offers 3,159 Sq Ft On The Upper Level With Direct Access From The Parking Lot And Wheelchair Accessibility. Flexibility In Layout Is Available. Plenty Of Client Parking. Fenelon Falls and Kawartha Lakes Is A Continuously Growing Community And City Constantly In Need Of New Service Offerings (id:61423)
Land & Gate Real Estate Inc.
Coldwell Banker 2m Realty
1405 Hiawatha Line
Otonabee-South Monaghan, Ontario
Discover the perfect blend of space, comfort and convenience with this beautifully maintained 4 bedroom, 1.5 bath home situated on nearly 13 acres of scenic countryside. Ideal for horse lovers, hobby farmers, or anyone seeking a private escape with modern amenities. Step inside to find a spacious living room and a formal dining area---perfect for entertaining. A cozy rec room adds versatility, while the mudroom off the double care garage keeps things tidy and functional. The kitchen features patio doors to a fenced in yard for easy everyday living, and the 4 large bedrooms provide plenty of room for family and guests. Enjoy warm summer days in your above-ground pool, or relax by your very own pond, a peaceful focal point of the property. Outdoors, equestrian enthusiasts will love the 3-stall barn with a loft, fenced paddocks, and electric dog fenced area for pets. Located just minutes from a popular golf course and only a short drive to the heart of downtown, this property offers the best of both worlds---rural tranquility and city convenience. The shingles were replaced on the garage and the front porch in July 2025, a New Septic Tank and Weeping bed to be installed prior to closing and a new well pump and above grade well casing have been added as of August 1. 2025 (id:61423)
Mincom Kawartha Lakes Realty Inc.
77 Bobcaygeon Road
Minden Hills (Lutterworth), Ontario
Large Great 3 Bedroom Residence For First Timers or Family Including Commercial Zoning for a New Entrepreneur. Freshly Painted! Gently Used Home Since 2010 Renovations which Included, Wiring, Insulation, Drywall, Bathrooms, Plumbing, Kitchen, Appliances and Mostly New Windows. Short Walk To Town For Errands Shopping & Amenities. Farmers Market, Walk to Scenic Gull River Trail-Community Centre-Hospital & Schools. Great Recreational Area Minden Hills! Metal Roof 2008, Survey, Two Modern Bathrooms with a Huge Upstairs Main Bathroom. Completely Move-in Condition-Water-Sewers-Main Floor Washer/Dryer-Formal Dining Rm or 4th Bdrm. Walk Out to Three season Covered Rear Porch 24x11'. Separate Front Entrance-Possible In-law with Shared Kitchen! (id:61423)
RE/MAX All-Stars Realty Inc.
895 Highway 7 Road
Kawartha Lakes (Oakwood), Ontario
Welcome to this three-bedroom brick bungalow situated on a large mature lot just minutes West of Lindsay. The interior of the home offers a pleasing layout that features a large eat-in kitchen with a bow window and lots of cupboard space. The bright living room also has a bow window that allows for ample natural light, a walk-out to front deck and walkway and a conveniently located coat closet. Down the hall you will find three nicely sized bedrooms and a four-piece bath. The basement is partially finished and offers a large recreation room with propane fireplace, large utility room with laundry hook up, plus a storage room. Most rooms have been freshly painted (2024), and the living room and hallway have new laminate flooring. There is a carport / breezeway attached to the home that leads directly into the single car garage. Enjoy the lovely mature side yard for all your outdoor activities and gatherings. The home is serviced with municipal water and septic system, has a paved drive and sidewalk in front. Come have a look. Hot water heater is "As is" has not been turned on recently. (id:61423)
RE/MAX Country Lakes Realty Inc.
21 Cedar Bay Road N
Curve Lake First Nation 35 (Curve Lake First Nation), Ontario
Welcome to this inviting 1100 sq ft home nestled on a generous 95x293 ft lot in the heart of Curve Lake First Nation, just north of Peterborough. Featuring a spacious living room with a cozy wood stove, this home offers warmth and comfort year-round. Recent updates include new flooring throughout and a new roof (2019), along with updated plumbing for peace of mind. The property is serviced by a drilled well and septic system and sits on a private, well-maintained road, offering both convenience and privacy. Outside, you'll find not only plenty of space to enjoy the outdoors but also two versatile outbuildings, a bunkie by the water perfect for guests or quiet retreats, and a workshop/bunkie by the driveway ideal for hobbies or storage. This property combines rustic charm with modern upgrades, making it a perfect year-round home or seasonal getaway. (id:61423)
Ball Real Estate Inc.
49 William Street N
Kawartha Lakes (Lindsay), Ontario
Excellent exposure for your business in this bright commercial corner unit with multiple windows in this high traffic location on a prime corner with many parking options out front on 2 streets and a public parking lot behind the building. Centrally located to downtown Lindsay in a charming older building with high ceilings, excellent natural light & window display areas for additional signage, two entrances (1 for public & 1 for staff if desired!), private office space, potential reception area as well as open floor space for retail options, 2 washrooms and a kitchenette. Ample potential to suit your specific needs! Ideally situated beside a long-established food & beverage establishment that has tremendous public attraction creating constant visual exposure & new attraction for your business! Tenant pays own utilities (Forced-Air Gas + AC) and Hydro plus TMI $4/07 on top of base rent + HST. Note** Water Included in rent. (id:61423)
Coldwell Banker - R.m.r. Real Estate
256 Elgin Road
Hastings Highlands (Mcclure Ward), Ontario
Escape to peace and privacy on Boulter Lake in Lake St. Peter! This 3-bedroom, 1-bathroom bungalow sits on a gently sloping, 0.85-acre lot with 150 feet of private waterfrontage. A rare find on a lake with no public access, used exclusively by property owners. Offering approximately 1,600 sq. ft. of living space, this home features a blend of oak hardwood and laminate flooring, skylights for natural light, and a spacious pantry off the kitchen. The open layout is warmed by three heat sources, a wood stove, propane stove, and electric baseboards, making it comfortable for year-round living. A Generac generator (wired in) ensures peace of mind, while a detached one-car garage adds storage and convenience. The 2004 addition expanded the home, and the large deck provides the perfect space to enjoy the surrounding nature. With some clearing, you can enhance the view and even build your own dock to fully enjoy the lake. Boulter Lake is the perfect backdrop for families or retirees seeking a quiet retreat. Enjoy swimming, fishing for Salmon and Bass, ATVing in the summer, then switch to skiing and snowmobiling in the winter. This is truly a four-season destination. While the home could use a little TLC, the potential is enormous. Whether you're looking for a family getaway, full-time residence, or retirement retreat, this property offers the opportunity to create your own lakeside haven. (id:61423)
RE/MAX Country Classics Ltd.
30 Lake Street
Havelock-Belmont-Methuen (Belmont-Methuen), Ontario
Welcome to peaceful, low-maintenance living in the popular community of Sama Park, which is perfect for downsizing or retirement! This 2-bedroom, 2-bathroom home is located just minutes from Crowe Lake, Belmont Lake, Round Lake, and Trent River boat launches, which is ideal for boating and fishing. Designed with comfort and convenience in mind, the layout offers privacy with a bedroom and full 4-piece bath at each end of the home. The large, bright living room has a cozy propane fireplace and walkout to the yard, while the eat-in kitchen provides ample cupboards and drawer space for easy everyday living.There's also a welcoming foyer with in-unit laundry and access to a sunroom/mudroom, plus a huge covered porch - perfect for enjoying warm summer days in the shade. A detached, garage (approx. 20x16) offers great storage or workshop potential. Immediate closing available. (id:61423)
RE/MAX Hallmark Eastern Realty
1115a Steenburg Lake Road N
Limerick, Ontario
Welcome to this exceptional year-round retreat on the shores of Steenburg Lake, a true lakeside gem offering both luxury and tranquility. This turn-key waterfront home is located at 1115A Steenburg Lake Road North in Limerick, Ontario. With over 2,700 sq. ft. of finished living space, the home combines contemporary living with nature's beauty and features 3 bedrooms and 4 bathrooms. Step inside the spacious, open-concept main floor to a living room with a cathedral ceiling and a full-height fieldstone propane fireplace. Floor-to-ceiling windows offer uninterrupted, panoramic views of the lake, filling the space with natural light. The main level features a primary bedroom with a 3-piece ensuite, a walk-in closet, and an integrated laundry area. The room opens directly onto the deck. The upper level has two additional bedrooms with separate heat pumps and a full 4-piece bath. The lower level includes a recreation room, a family room, a 2-piece bath, and a walkout to the outdoors. The property spans nearly 2 acres, with over 180 ft of prime waterfront. The shoreline has a clean, hard bottom. Enjoy the outdoors with an oversized 16x26 ft dock, complete with a boat awning. There is also an outdoor brick pizza oven. A detached 2-bay, 20x28 ft garage with a storage loft provides ample space for vehicles and storage. The property is on a year-round, municipally maintained paved road. Recent upgrades to the home include a propane furnace, Generac generator, a sunroom addition with a heat pump, all new decking, and new flooring throughout most of the main floor. Ready for your own lakeside lifestyle? This exceptional property has been lovingly cared for and is waiting to be filled with new memories. Don't miss this opportunity to own a true lakeside gem come and see for yourself why you'll never want to leave. (id:61423)
Royal LePage Proalliance Realty
29 Fire Route 52a
Havelock-Belmont-Methuen, Ontario
Welcome to Jack Lake! From the moment you arrive, you'll experience that true Canadian cottage feel, surrounded by towering trees, striking rock outcroppings, and a perfect sandy beach for the kids.The cottage features three bedrooms, a bathroom, an open-concept living area, and a spacious deck overlooking the water. There's even a full basement, perfect for storing toys and seasonal furniture. With a few upgrades, this cottage could easily be converted for four-season enjoyment.Jack Lake is renowned for its natural beauty, boasting plenty of Canadian Shield, numerous islands, and bays to explore. The property is situated on a year-round maintained cottage road, just 10-15 minutes from the charming town of Apsley, where you'll find all essential amenities.It's rare to find a property at this price point on Jack Lake that offers year-round road access. This is truly a wonderful place to create new family memories, located only 2.5 hours from the GTA. Come and discover the Kawarthas and make this your family cottage or home. (id:61423)
Ball Real Estate Inc.
12 Edgewood Drive
Kawartha Lakes (Verulam), Ontario
Stunning Sturgeon Lake Waterfront Home! This gorgeous custom-built residence combines luxury, space, and function with breathtaking lake views. Offering 7 spacious bedrooms and 3.5 baths, this home is ideal for large families or those who love to entertain. The gourmet kitchen is thoughtfully designed with high-end finishes and flows seamlessly into the open living and dining areas, all showcasing panoramic views of Sturgeon Lake. The primary suite is a true retreat, featuring a walkout to the expansive wrap-around deck where you can enjoy morning coffee or evening sunsets over the water. The fully finished basement provides even more living space, perfect for gatherings, games, or quiet relaxation. Outdoors, the property is equally impressive. A paved circular driveway leads to a triple car garage plus a secondary triple garage--offering incredible storage for vehicles, boats, and recreational toys. The wrap-around deck and beautifully landscaped grounds make this home a year-round haven for entertaining and relaxation. Whether you're seeking a full-time residence or a luxury lakeside retreat, this Sturgeon Lake gem delivers it all--space, comfort, and a lifestyle second to none. (id:61423)
Affinity Group Pinnacle Realty Ltd.
4531 Kennisis Lake Road
Dysart Et Al (Havelock), Ontario
Excellent opportunity to lease over 3,600 sq. ft. of versatile retail and warehouse space in a prime Haliburton location. Situated on the corner of Kennisis Lake Road and Redkenn Road, this property offers outstanding visibility and exposure. Features include a fenced yard for added security and ample outdoor storage. Ideally positioned near the Haliburton Forest & Wildlife Reserve, Kennisis Lake, and Redstone Lake perfect for attracting local and seasonal traffic. A flexible space suited to a variety of business uses. (id:61423)
Chestnut Park Real Estate Limited
Chestnut Park Real Estate
