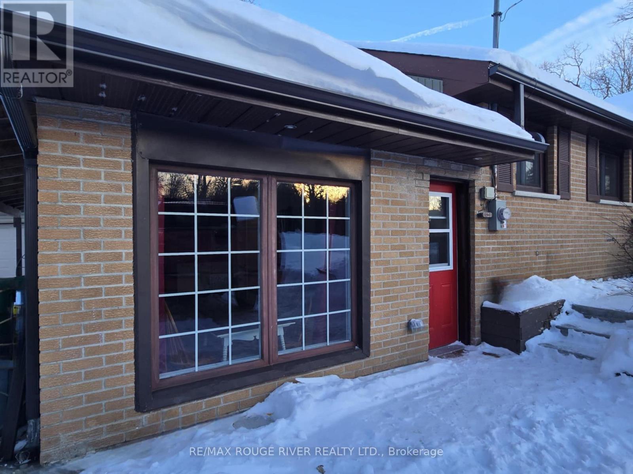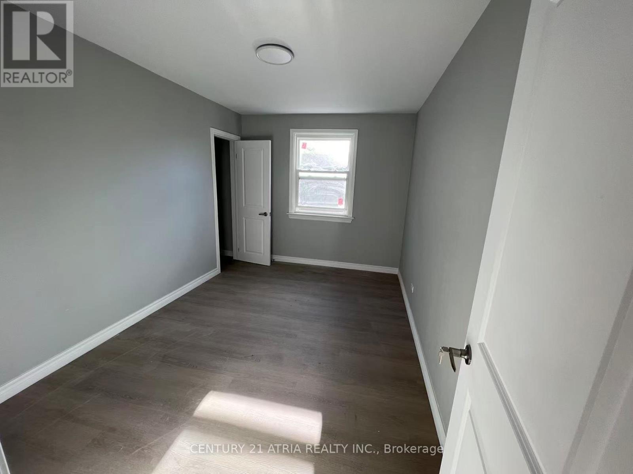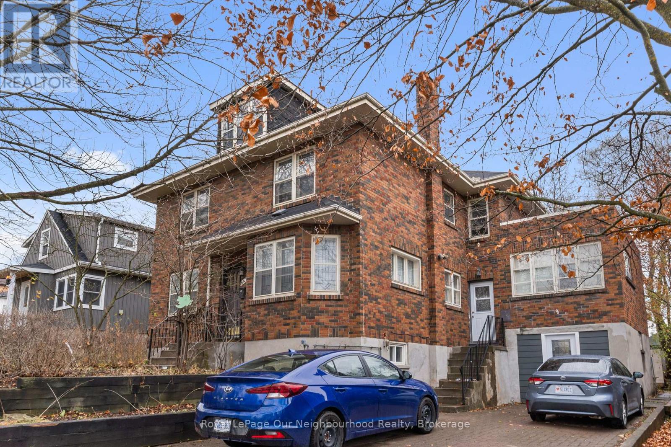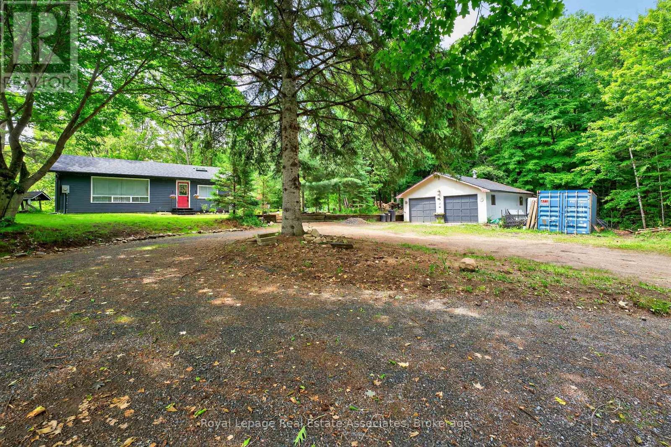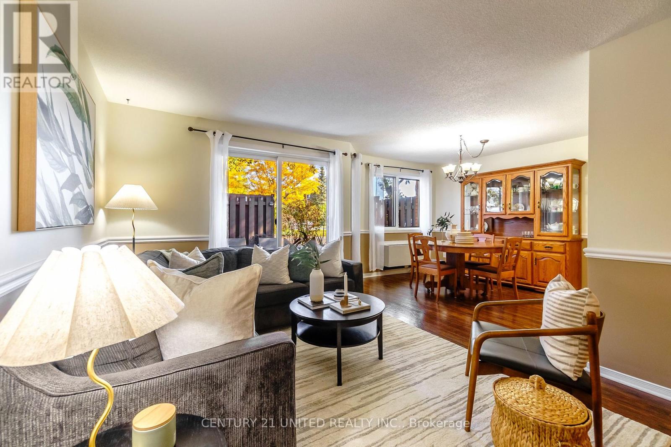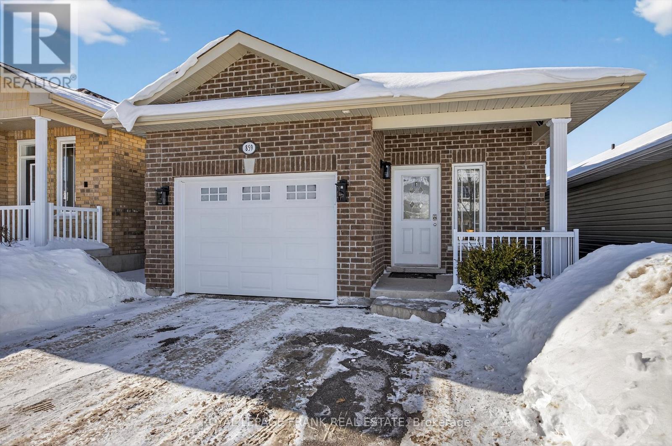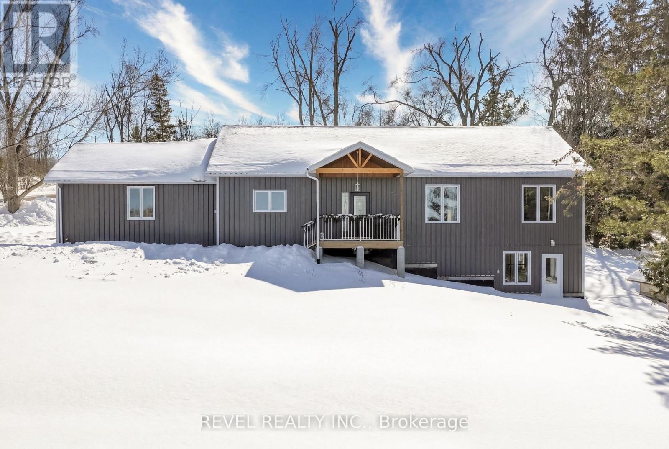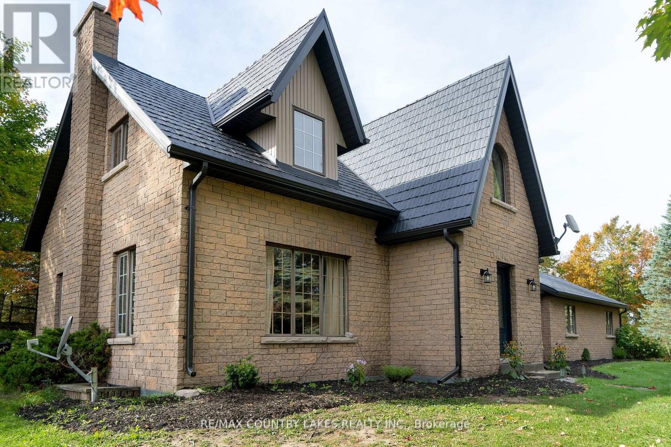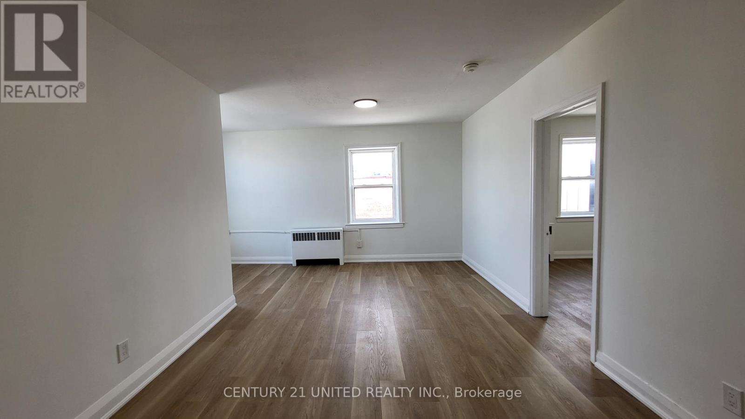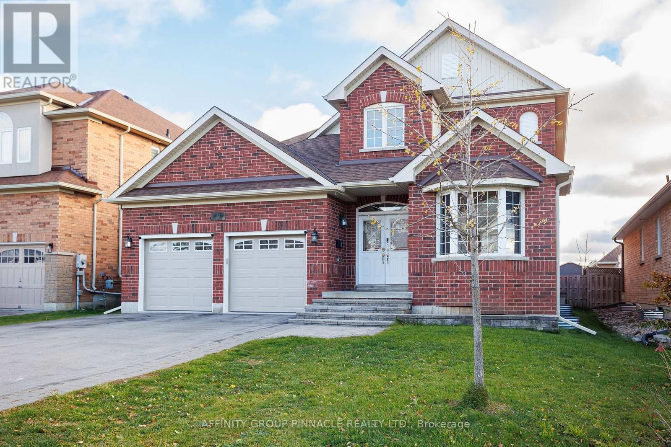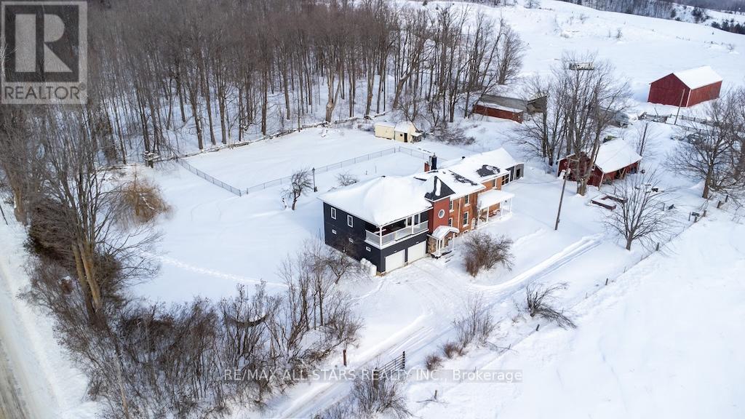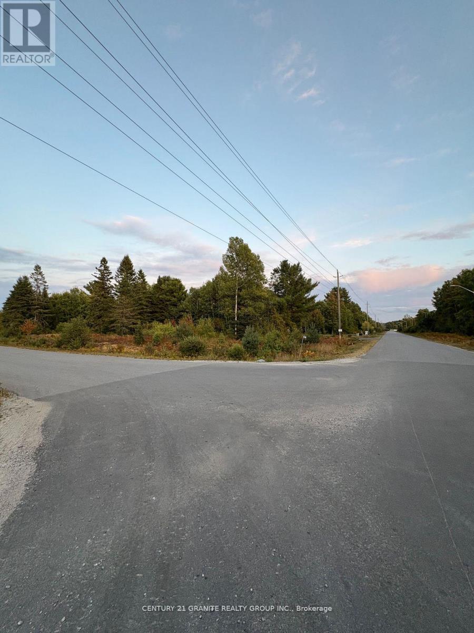2 - 371 Percy Boom Road
Trent Hills, Ontario
ALL INCLUSIVE! Completely renovated one bedroom attached apartment in Trent Hills. Open concept kitchen, living and dining area with propane woodstove and large front window. Bright three piece washroom plus extra hall closet for storage. All brand new appliances including fridge, stove, microwave range, and stackable washer and dryer. Nice outside patio plus 10 x 10 shed for outdoor storage. Great location for commuters, within 30 minutes to 401 and within 5 minutes to Campbellford. Ideal for quiet, single, mature shift worker, or retiree. No smoking, no pets. Monthly rent of $1600 includes Heat, Hydro, Water, Internet, Fire TV and One Parking Space. Full reference and credit check required for application. (id:61423)
RE/MAX Rouge River Realty Ltd.
Upper - 757 Lock Street
Peterborough (Otonabee Ward 1), Ontario
Newly Renovated Upper-Level Apartment featuring a separate private entrance and approximately900 sq ft of living space. Laminate flooring throughout. Bright kitchen with stainless steel appliances and a large window. Private laundry area included. Two bedrooms plus a living room, which can also be used as a third bedroom. Tenant responsible for all utilities. No parking available. (id:61423)
Century 21 Atria Realty Inc.
642 Bolivar Street
Peterborough (Monaghan Ward 2), Ontario
Welcome to this exceptional turnkey triplex located in the vibrant and growing community of Monaghan. Whether you're an investor looking to expand your portfolio or a buyer seeking an income-generating property, this fully tenanted and well-maintained triplex checks all the boxes. This solid property features three self-contained units, each with its own private kitchen, living space and separate entrance - offering both privacy and functionality, An ideal opportunity for investors or owner occupiers who are looking to live in one unit and rent out the others. With strong potential for 4-unit residential growth due to the city backed initiatives to increase housing density, this is a great chance to own an income generating property with future growth potential. Main unit can potentially be vacant upon possession. (id:61423)
Royal LePage Our Neighbourhood Realty
17377 35 Highway
Algonquin Highlands (Stanhope), Ontario
Welcome to your peaceful escape in the heart of the Algonquin Highlands! Situated directly across from the pristine waters of Halls Lake. Set on a spacious, tree-lined lot, the main home is a cozy 2-bedroom, 1-bathroom bungalow featuring an open-concept living and dining area, as well as a well-equipped and convenient kitchen and laundry area. A large picture window in the living room fills the space with natural light and serene views. Ideal for hosting family and friends or creating a private rental opportunity. The property also includes a separate 1-bedroom guest suite with it's own access off Stouffer Mill Rd, connecting to HWY 35. This dwelling makes for a perfect garden suite, and rental potential offering comfort, privacy, and flexibility for year-round enjoyment. This suite has been roughed in for a full bathroom and kitchenette just waiting for you to add your personal touch. A detached double car garage, with added workshop, provides ample storage for vehicles, tools, and recreational gear, making it easy to explore everything this sought-after lakefront community has to offer. Whether you're looking for a weekend getaway or a full-time residence surrounded by nature, this property is a rare gem just steps from swimming, boating, fishing, and the scenic beauty of Halls Lake. (id:61423)
Royal LePage Real Estate Associates
15 - 36 Champlain Crescent
Peterborough (Northcrest Ward 5), Ontario
This gorgeous 3-bedroom, 3-bath, two-storey condo offers all the conveniences of home - without the maintenance. Nestled in the mature and quiet University Heights neighbourhood, you'll enjoy over 1,300 sq ft and easy access to trails, shopping, and all amenities. The bright and open-concept main floor features a welcoming living and dining area, a modern kitchen, and a walkout to your own private patio - perfect for morning coffee or a relaxing evening barbeque. A convenient 2-piece powder room and main floor laundry complete this level. Upstairs, you'll find three bright and spacious bedrooms, including a large primary suite with its own ensuite and walk-in closet. An additional 4-piece bath serves the other two bedrooms. Includes two parking spaces and a storage locker. A perfect choice for those seeking low-maintenance living in a peaceful, well-connected community. (id:61423)
Century 21 United Realty Inc.
859 Emery Way
Peterborough (Monaghan Ward 2), Ontario
This lovely level-entry bungalow provides ease of living in Peterborough's north-west community. Large foyer leads up to main level open concept living space with gleaming hardwood flooring with walk-out to large deck; open to kitchen with breakfast bar and stainless steel appliances. Two good sized bedrooms; primary with ensuite. Full second guest bathroom. On the lower level you'll find a 3rd bedroom, large family room, another full bath as well as laundry and storage/utility areas. Natural gas heating and central air. Landscaped front entrance, paved drive, and double driveway. Move in ready - this home just shines. (id:61423)
Royal LePage Frank Real Estate
213 Pleasant Point Road
Kawartha Lakes (Fenelon), Ontario
Welcome to 213 Pleasant Point. This beautiful custom newly built home is move-in ready and designed for effortless living. Enjoy the best lakeside lifestyle with a short walk to the residents' beach and boat launch on Sturgeon Lake. This bright, open-concept 3 bedroom, 2 bathroom home features a welcoming front foyer and a thoughtfully designed layout. Open concept kitchen, living, dining area with main floor laundry & direct access from the garage. This custom eat-in kitchen has a view of the lake while you are enjoying baking or entertaining. The spacious, unfinished walkout basement offers exceptional future potential and is already roughed-in for a bathroom. Whether you envision an in-law suite for multi generational living, home office, additional bedrooms, or a recreation and entertainment space, the walkout design provides abundant natural light and seamless outdoor access, an ideal blank canvas to customize and add value. Energy efficiency is a standout feature, with spray foam insulation throughout the home and an additional 20 inches of blown-in attic insulation, delivering an impressive R-60 insulation value for year-round comfort and efficiency. Metal roof, exterior metal siding, new septic system (2024) and drilled well (2019), offering peace of mind for years to come. A quick closing is available if required. This exceptional property blends quality construction, future flexibility, and an unbeatable location ready for you to move in and start enjoying lake-area living. (id:61423)
Revel Realty Inc.
341 County Rd 46
Kawartha Lakes (Mariposa), Ontario
Looking for peace and tranquility outside of the city? Look no further! Welcome to this one owner, custom built home on over 24 Acres. Home is sitting well off the road in a beautifully treed setting surrounded by fields. On the main level you are greeted by a gracious foyer, curved staircase, bright living room, country size kitchen, and den or office area. The large back entrance with walk out to garage, offers plenty of closet space, and a three-piece bath. For your extra enjoyment there is also a sunroom with views overlooking the mature yard, gardens and patio. The second level offers three bedrooms, a large sitting area, and a four-piece bath with sky light. Enjoy extra living space in the basement with a finished recreation room, two other finished rooms, perfect for guests or entertaining. Also a laundry room with two piece bath, and a large utility room. The peaceful, relaxing back yard opens to acres of land, a barn suitable for livestock, and a vegetable garden area for those with a green thumb. Welcome to this beautiful home and property. Only 1.5 hours from the GTA. (id:61423)
RE/MAX Country Lakes Realty Inc.
C - 409 Chambers Street
Peterborough (Town Ward 3), Ontario
This charming 1 bedroom apartment in the heart of Downtown! Bright and airy, updated bathroom and kitchen. Located on Hunter Street, you'll have easy access to the best restaurants, pubs, coffee shops, salons, local shopping, and nightlife hotspots that Peterborough has to offer. Don't miss out on this incredible gem - experience the ultimate downtown lifestyle today! Hydro not included. No Parking, No on-site Laundry. (id:61423)
Century 21 United Realty Inc.
31 Ellis Crescent
Kawartha Lakes (Lindsay), Ontario
Located in one of Lindsay's most coveted neighbourhoods, this exceptional 4-bedroom, 4-bathroom executive home boasts 2,607 sq ft of luxurious main and upper-level living space, ideal for established or growing families. The main floor immediately impresses with an 18-foot ceiling in the magnificent foyer, highlighting a beautiful hardwood staircase. Designed for seamless entertaining, the bright, open-concept kitchen and living room features a cozy gas fireplace and walks out to a deck complete with a gazebo and an above-ground pool. For convenience, the main level also includes a private office/den and a laundry room with direct access to the 2-car garage. Upstairs, the second floor offers four spacious bedrooms, including a huge primary bedroom suite. This private retreat features a walk-in closet and a 4-piece ensuite bathroom with both a separate shower and a relaxing soaker tub.The fully finished lower level expands the total living space to 3,438 sq ft, offering a comfortable rec room highlighted by a gas fireplace set in a beautiful stone mantle, along with significant storage space. This stunning family home is perfectly situated: directly across the street from a park and playground, and just steps from the Victoria Rail Trail and the scenic Scugog River. The property showcases incredible features and upgrades throughout. Book an appointment today! (id:61423)
Affinity Group Pinnacle Realty Ltd.
1665 Dranoel Road
Cavan Monaghan (Cavan Twp), Ontario
Country charm meets modern luxury in this exceptional brick century farmhouse, seamlessly blended with a stunning 4-year-old addition, offering over 3,500 sq ft of living space. The original farmhouse features a formal living room and dining room, while the expansive eat-in kitchen showcases a large island, new cabinetry with abundant storage, and a walk-in pantry. The main-floor family room impresses with cathedral ceilings, a wood-burning fireplace, and a walkout to a beautifully fenced in-ground pool-perfect for entertaining. A fully refinished century staircase leads to the second level, featuring four generous bedrooms plus a spectacular 22' x 13' primary suite complete with a walk-in closet, full ensuite, and private access to an upper-level balcony with hot tub and breathtaking countryside views. Additional second-floor highlights include a dedicated office, 4-piece bath, and convenient laundry. The property offers exceptional garage space with an oversized 2-car garage providing ample storage and direct access to a large mudroom, plus an additional attached 3-car garage with workshop. The property is serviced by a new septic system (2021), drilled well, 200-amp electrical panel (2022), and two propane furnaces with separate thermostats. All of this is set on a meticulously manicured 1.1-acre lot with spectacular panoramic country views. Quick access to Hwy 115 and 407 for easy commute to the GTA. (id:61423)
RE/MAX All-Stars Realty Inc.
Lt 13 Bancroft Ridge Drive
Bancroft (Bancroft Ward), Ontario
Picture your dream home on this 0.41-acre level corner lot in a quiet golf course community just 5 minutes from Bancroft. With year-round access, municipal water and sewer, high-speed internet, and hydro right at the road, everything's ready when you are. Surrounded by newly built high-end homes, this is a great spot to enjoy small-town living. Bancroft offers everything you need groceries, schools, hospital, shopping, and more and you're only 1.5 hours from Peterborough and 2.5 hours from Toronto! (id:61423)
Century 21 Granite Realty Group Inc.
