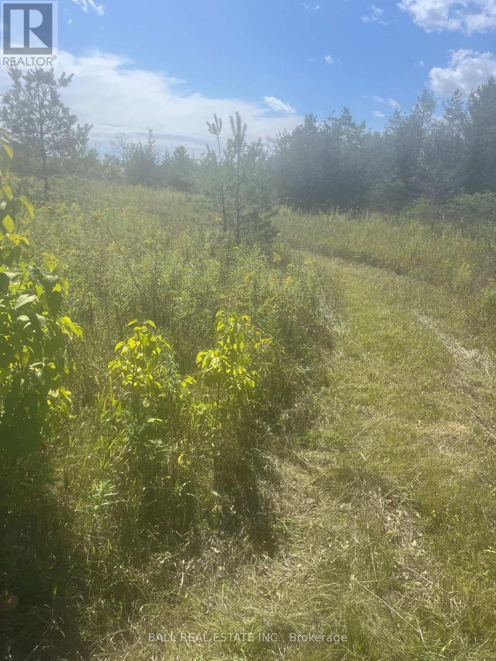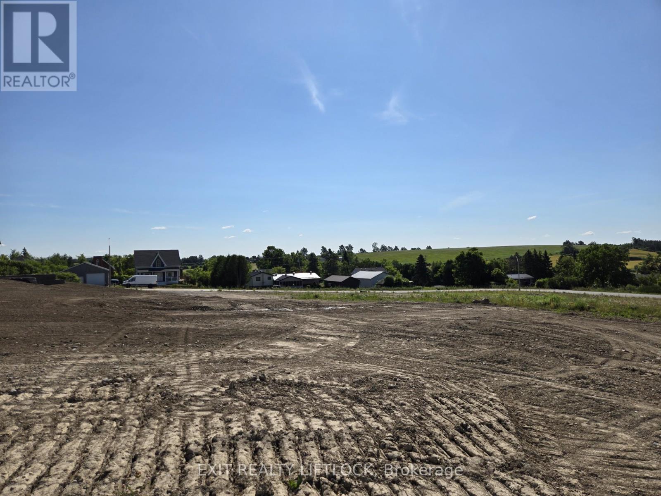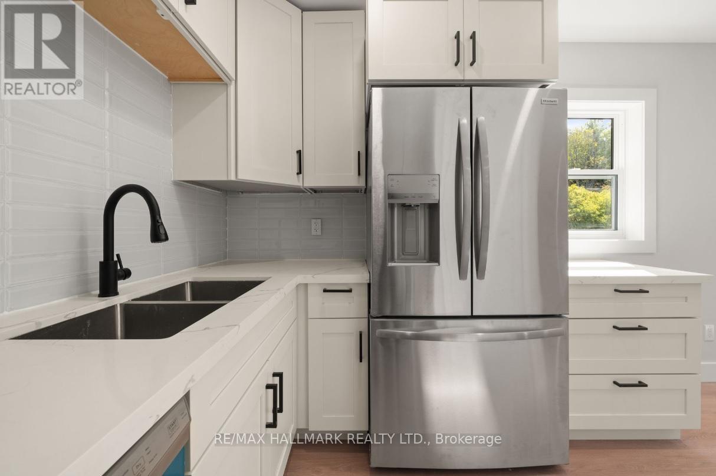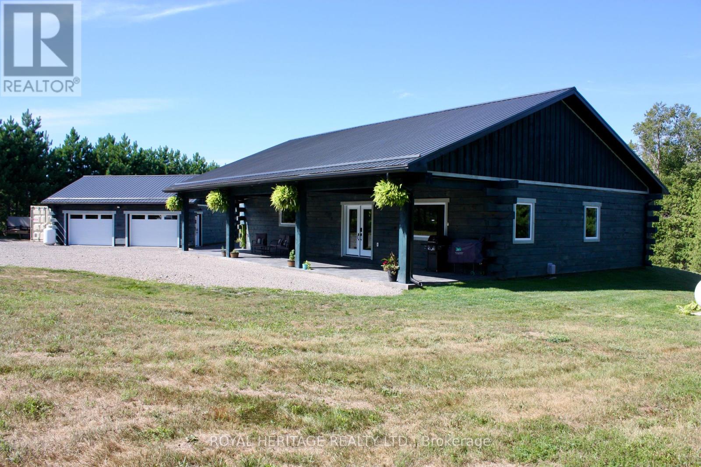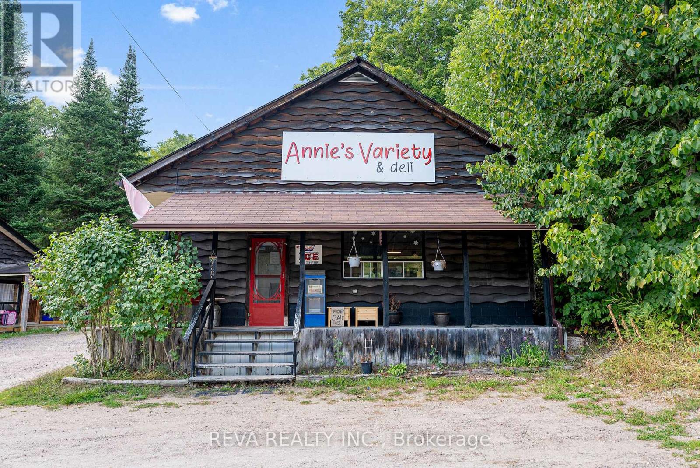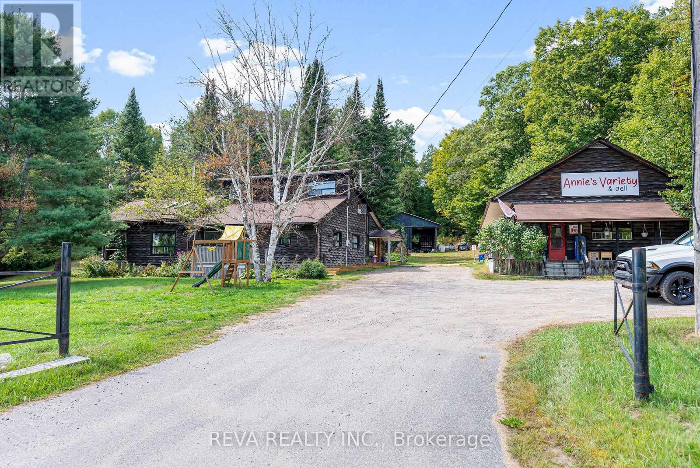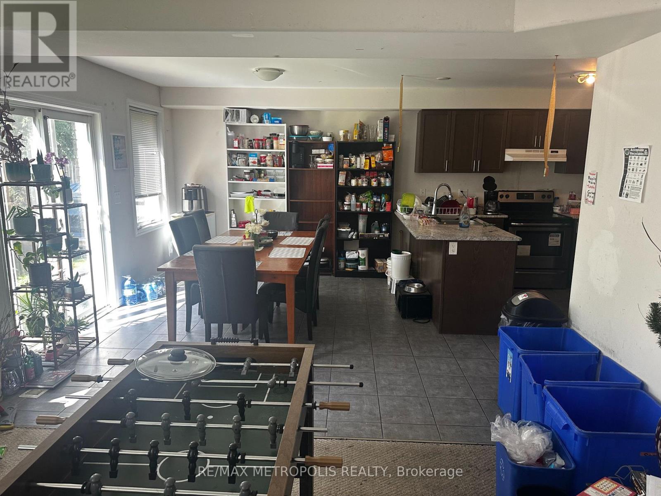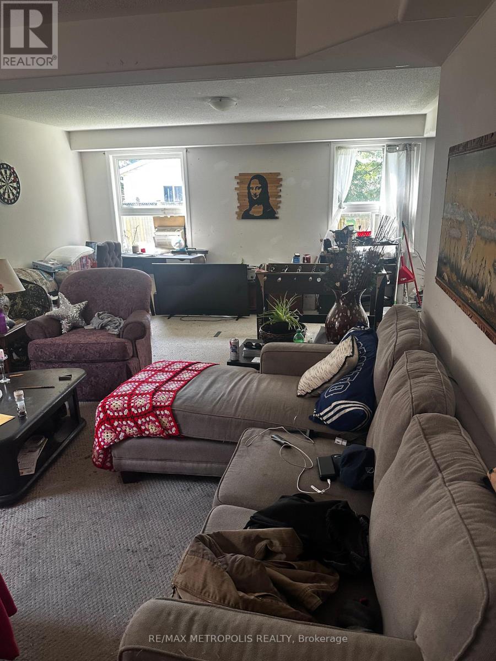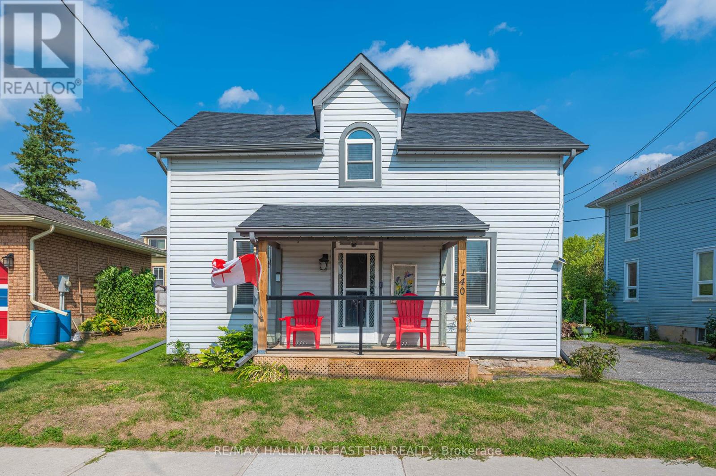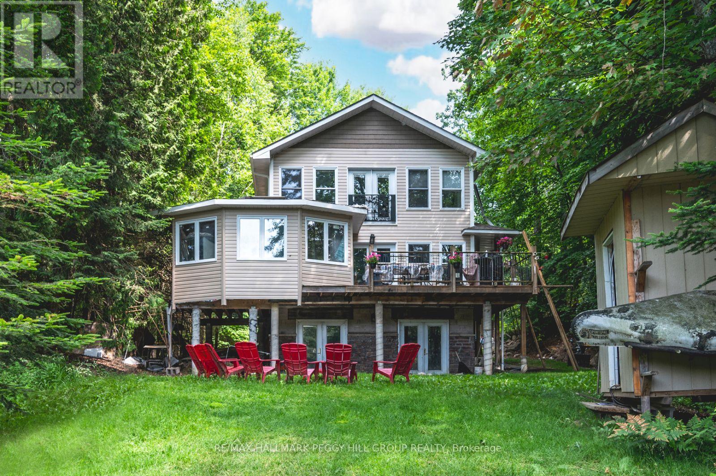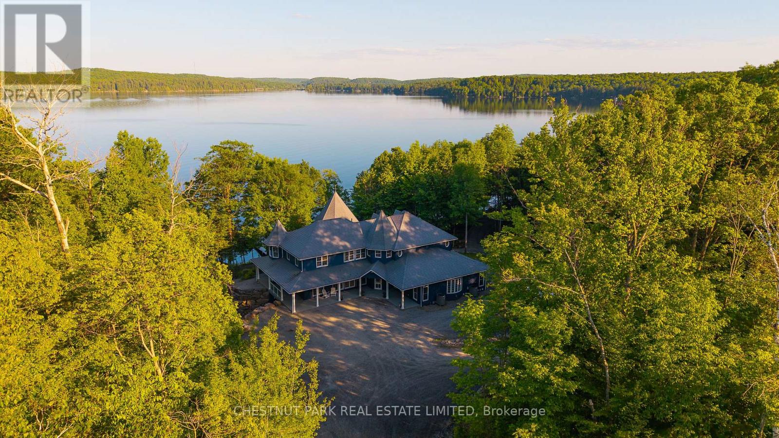Pt 2 Lot 13 Conc 2 Asphodel 3rd Line
Asphodel-Norwood, Ontario
Newly severed building lot just 20 minutes east of Peterborough or 5 minutes west of Norwood, rolling land with an approved building envelopeon site. On a paved road in an area of farms and mixed residential land. (id:61423)
Ball Real Estate Inc.
1908 Ashley Crescent
Cavan Monaghan (Cavan Twp), Ontario
Discover luxury with a view at Springville Estates with this exceptional executive 3/4 acre vacant building lot, awaiting your custom dream home. Nestled in one of Peterborough's most prestigious subdivisions, this prime parcel of land offers the perfect canvas for your vision. Imagine the possibilities on this expansive lot, complete with access to natural gas and high-speed internet, ensuring modern convenience without compromise. Located just moments away from Peterborough Regional Hospital and the convenience of Costco, you'll find all the amenities you need within reach. With quick access to Hwy 115, commuting is a breeze, making this location ideal for those who value both tranquility and connectivity. Don't miss out on the chance to transform this blank canvas into your personalized masterpiece. Your dream home awaits in the heart of Springville Estates-where luxury meets possibility. Bring your own Builder or have Davenport Homes build your dream home! (id:61423)
Exit Realty Liftlock
Upper Unit - 124 Colborne Street
Kawartha Lakes (Fenelon Falls), Ontario
Brand new renovated upper 2-bedroom apartment. Absolutely gorgeous! All new appliances, en-suite laundry, bright and overlooking the luscious back yard! Huge master bedroom and a really large main area. This place has it all and you might never leave!! One parking is available. New heating and A/C also. (id:61423)
RE/MAX Hallmark Realty Ltd.
100 Doxsee Avenue N
Trent Hills (Campbellford), Ontario
Hit the ground running with this turn-key popular pizza shop in Campbellford. Papas Pizza Land is a growing Franchise with 12 locations in Ontario from Uxbridge to Brockville. Corporate store. Great sales! Great reviews! PROFITABLE LOCATION!! Please follow the 'multi media' and 'brochure' links for more information. (id:61423)
Homelife Classic Realty Inc.
414 Pine View Ridge Road
Tudor And Cashel (Tudor Ward), Ontario
This rare offering delivers the ultimate in timeless modern log home architecture with custom finishes and lifestyle flexibility. The ground level front entrance steps to an inviting open concept layout. Foyer is large, bright and airy and can lend itself to an added dining area. Chefs kitchen includes a huge island, tall cabinetry and beautiful quartz counters. Just off the kitchen are the pantry and laundry room that function well as a butlers pantry or prepping area. Note 6 1/2 inch engineered Hickory floors through out and kiln dried pine trim, ceiling and casings. The great room exudes warmth and comfort boasting built in floating shelves and views from every window. Primary bedroom functions beautifully with huge walk in closet, 4 piece ensuite w his and hers sinks and walk out to a 20 x 12 foot back porch, the perfect spot to enjoy your morning coffee whilst soaking up the tranquil views and sounds of nature. Bedrooms 2 and 3 are well sized and share a 4 piece bath. One of the finest attributes of this home is it's huge covered front porch w 2 gas hook ups. Picture an ample seating area with a fire table and a dining area with BBQ, all this under twirling porch ceiling fans. Now, the garage is a show stopper to be sure, detached, 2 car but could fit 3 vehicles, 200 amp service and ICF 4' foundation walls. Looking for a workshop? This garage will inspire the hobbyist, musician, contractor, wood worker, car enthusiast. Perhaps create your dream man cave or studio. Room for all the tools and toys. In this home both interior and exterior lighting offers night mode. All smartly controlled by AI but can also be manual. Looking to disconnect or reconnect? With plenty of space for parking, playing or just plain relaxing feel free to expand, create or simply breathe. Lake access just down the street to boat launch. Please enjoy the attached Iguide video, information sheet and floor plans. Come on home to the country. (id:61423)
Royal Heritage Realty Ltd.
26361 Highway 62 South
Bancroft (Dungannon Ward), Ontario
L'Amable - Residential zoning, commercial zoning, and a strong history of community. Currently home to the local post office and recently operated as a deli and grocery shop, the space provides immediate income potential and flexibility. Whether you continue its role as a community hub, open a workshop or business, or convert it into a rental or in-law suite, the possibilities are wide open. Practical features include a 20 KW fully automated generator powering both buildings, spring-fed water with UV system, propane furnace, and owned hot water tank. High-speed internet, garbage/recycling pickup, and school bus service are in place. Located near public lake access and trails, this property offers both lifestyle appeal and proven commercial viability. A 5-bedroom, 3-bathroom home surrounded by mature trees and gardens, provides privacy and space for family living. Maple kitchen cupboards, main floor laundry, two wood stoves, and a finished lower level with additional bedrooms offer a lot of choice for extended family or multi-generational living. Even more...double garage/pole barn, large storage shed, and plenty of parking. This property combines comfort, practicality, and opportunity. Don't wait, this opportunity is for large families and entrepreneurs, make your move! (id:61423)
Reva Realty Inc.
26361 Highway 62 South Highway
Bancroft (Dungannon Ward), Ontario
L'Amable - This versatile property offers a 5-bedroom, 3-bathroom home surrounded by mature trees and gardens, providing privacy and space for family living. The home features a maple kitchen, main floor laundry, two wood stoves, and a finished lower level with additional bedrooms. It's a good choice for extended family or multi-generational living with several options to spread out. A gated entrance leads to a double garage/pole barn, large storage shed, and plenty of parking. An additional commercially zoned, heated building with hot and cold water is perfect for those with a plan - convert it into an in-law suite, rental apartment, or workshop to suit your needs. A fully automated 20 KW generator powers both buildings, while a spring-fed water supply with UV treatment and a propane furnace and owned hot water tank ensure peace of mind. With high-speed internet, garbage/recycling pickup, school bus route, and short drive to the beach and recreational trails, this property combines comfort, practicality, and opportunity. (id:61423)
Reva Realty Inc.
Bsmt Room1 - 73 Summer Lane
Selwyn, Ontario
Basement 1-Bedroom In 3-Bedroom Unit. Shared Washroom, Main Entrance Access (No Separate Entrance). Near Trent University. Students & Newcomers Welcome. (id:61423)
RE/MAX Metropolis Realty
Upper Room1 - 73 Summer Lane
Selwyn, Ontario
Upper Floor 1-Bedroom In A Spacious 4-Bedroom Detached Home. Shared Washroom. Parking Spot Available. Convenient Location Near Trent University. Students And Newcomers Welcome. Close To Transit, Schools, Shopping, And All Amenities. (id:61423)
RE/MAX Metropolis Realty
140 Concession Street
Selwyn, Ontario
MODERNIZED CENTURY HOME IN THE HEART OF LAKEFIELD This Charming One-and-a-Half-Storey Century Home Blends Timeless Character with Thoughtful Modern Updates, Offering Over 1,250 SF of Comfortable Living Space, Just a Short Walk from Downtown Lakefield. Welcoming Covered Porches at Both the Front and Back Extend Your Living Space Outdoors. The West-Facing Front Porch is the Perfect Spot to Take in Breathtaking Sunsets Without Any Houses Across the Street, While the Rear Porch and 3-Season Sunroom Overlook the Fenced Backyard. Ideal for Relaxing or Entertaining. Inside, the Main Floor has been Renovated for Convenience with a Spacious Primary Bedroom, Full Bath, and Laundry. Additions Over the Years have Expanded the Home to Include Bright, Functional Living Areas Filled with Natural Light. Upstairs, Three Bedrooms Provide Flexible Space for Family, Guests, or a Home Office. The Crawl Space Has Been Professionally Damp-Proofed, Offering Plenty of Dry Storage Space. Step Outside and You're Only Moments from the Shops, Cafs, Restaurants and 24-Hour Groceries of Lakefield. Or Enjoy a Leisurely Stroll to Lock 26 on the Trent-Severn Waterway to Watch the Boats Pass Through and Enjoy the Beauty of the Otonabee River. Or Hop on Your Bicycle and Pedal to Peterborough. Or Hop on the Motorcycle to Enjoy the Winding River Road. Or Just Take the Bus, It Goes Right By the Front Door! Only a 10-Minute Commute to Trent University! While the Property Taxes are Already Low, They may be Reduced Further with a Potential Heritage Designation! This Is a Rare Opportunity to Own an Affordable Modernized Century Home in One of The Kawarthas' Most Sought-After Locales. Washing Machine & Dishwasher are BRAND NEW! Perfect for Year-Round Living or a Weekend Escape! (id:61423)
RE/MAX Hallmark Eastern Realty
4 Clover Court
Kawartha Lakes, Ontario
YOUR FOUR-SEASON TICKET TO LAKE LIFE WITH 140 FT OF SHORELINE ON 1.61 ACRES! Imagine mornings with coffee on your balcony as loons call across the water, afternoons spent reeling in smallmouth bass or cruising the lake by pontoon, and evenings gathered around the fire pit beneath a canopy of stars. This incredible year-round home or cottage on Crego Lake offers 140 ft of private sandy shoreline, a lush forest backdrop, and access to 600 acres of nearby wilderness trails for hiking and cross-country skiing. Set on a 1.61-acre lot along a privately maintained road, this four-season retreat is surrounded by moose, deer, and total peace, yet just 10 minutes from daily essentials in Kinmount and under 25 minutes to shopping and a hospital in Minden. Over 3,500 finished sq ft are filled with natural light, five skylights, expansive windows, two wood stoves, pot lights, and a bright open layout. The functional kitchen features dark-toned cabinetry with some glass fronts, stainless steel appliances, subway tile backsplash, and a breakfast bar ledge, while the lakeview living and dining area offers two walkouts to a balcony. A three-season sunroom with wraparound windows adds a quiet spot to soak in the views. With seven bedrooms in total, including a spacious primary suite with a walk-in closet, private balcony, and 3-piece ensuite, plus a main floor bedroom with a 4-piece ensuite and another second-floor suite with its own ensuite and walk-in closet, there's room for everyone! The partially finished walkout basement includes a rec room with a bar area, wood stove, ample games space, and two sets of double garden doors. Two laundry areas are conveniently located on the main and second levels. A 10x16 workshop, 6x8 shed, oversized two-car garage, and parking for 8+ vehicles add functionality to the fun. Whether it's your weekend escape or your forever #HomeToStay, this is where cannonballs, campfires, and cozy nights set the stage for a lifetime of memories made by the lake! (id:61423)
RE/MAX Hallmark Peggy Hill Group Realty
1141 Nu-Ne Lane
Algonquin Highlands (Stanhope), Ontario
Set on just under six acres on Boshkung Lake in the heart of the Haliburton Highlands, this private estate blends luxury waterfront living with timeless natural beauty. With 440 feet of deep, clean shoreline and over 7,000 sq. ft. of thoughtfully designed space, the property offers privacy, sophistication, and a true four-season lifestyle. The custom home showcases 4 bedrooms, including a show-stopping primary suite with fireplace, soaker tub overlooking the water, a spacious walk-in closet, and a private deck with sweeping lake views. The elegantly appointed eat-in kitchen is a true centrepiece, featuring premium appliances, custom cabinetry, expansive prep surfaces, and a sunlit breakfast area. A butlers pantry adds both function and flair for effortless entertaining. The kitchen flows into a grand dining room with fireplace, ideal for memorable gatherings. Multiple living spaces offer spectacular water views and seamless indoor-outdoor living. The lower level is designed for year-round enjoyment, featuring a theatre room with games area, exercise room, and an additional flex room and spa like bathroom. Walkouts lead to maintenance free Trex decking, a hot tub, and beautifully landscaped grounds with a tiered garden, groomed gravel pathways along the lakeside, and an irrigation and outdoor lighting system that together create a true resort-like setting. Practical enhancements include a secondary driveway to the main house, carport, and a 4-car insulated garage. At the shoreline, two composite docking systems provide excellent access for boating, swimming, and watersports. With its rare combination of refined living, modern upgrades, and stunning natural beauty, this exceptional waterfront estate offers the ultimate Haliburton Highlands lifestyle in one of Ontarios most coveted four-season destinations. (id:61423)
Chestnut Park Real Estate Limited
Chestnut Park Real Estate
