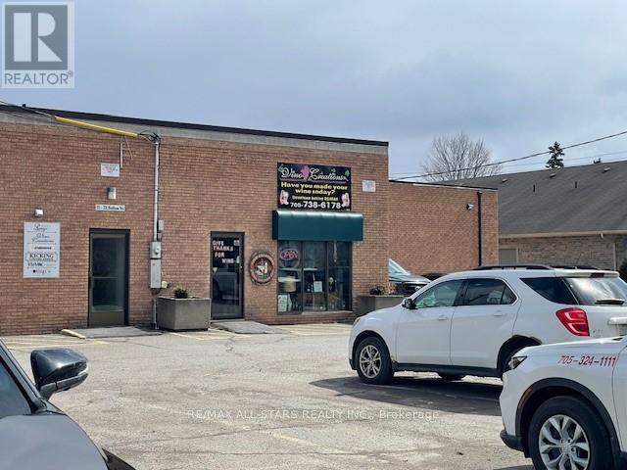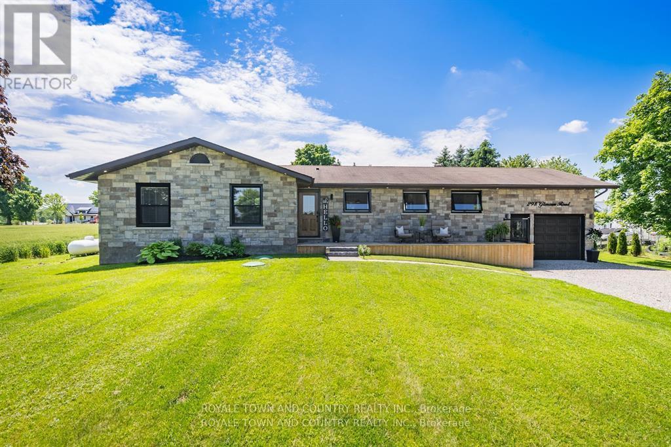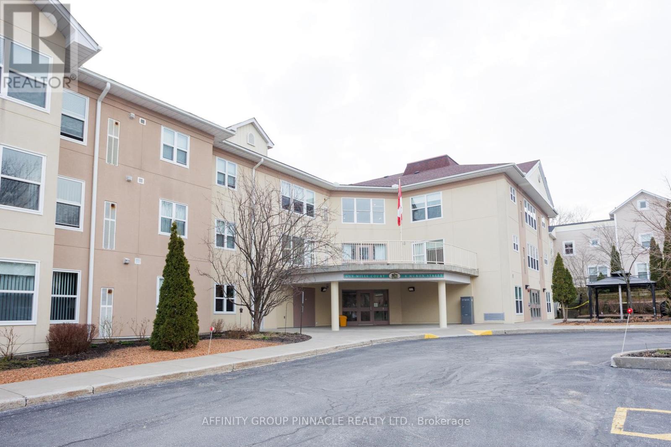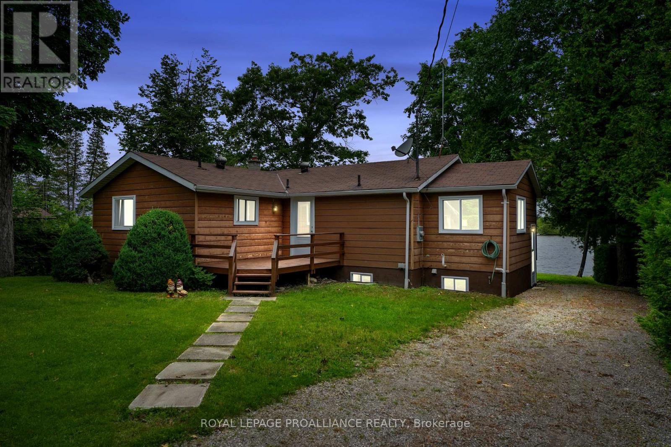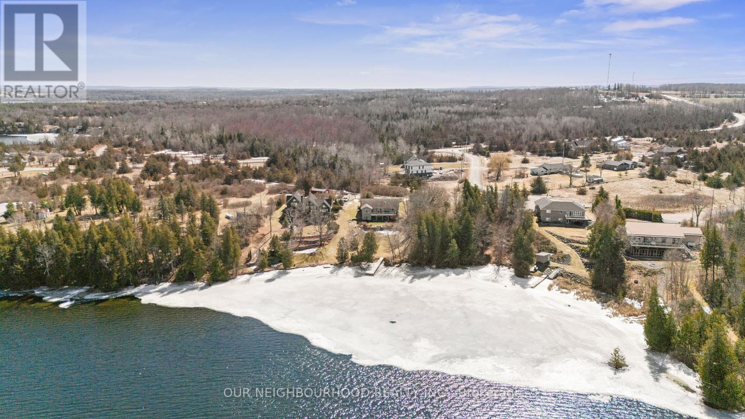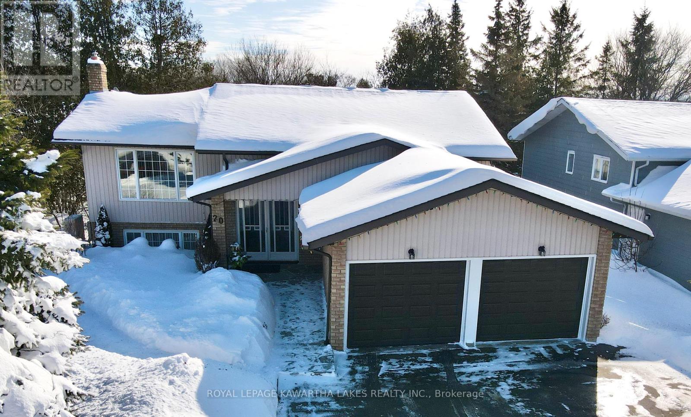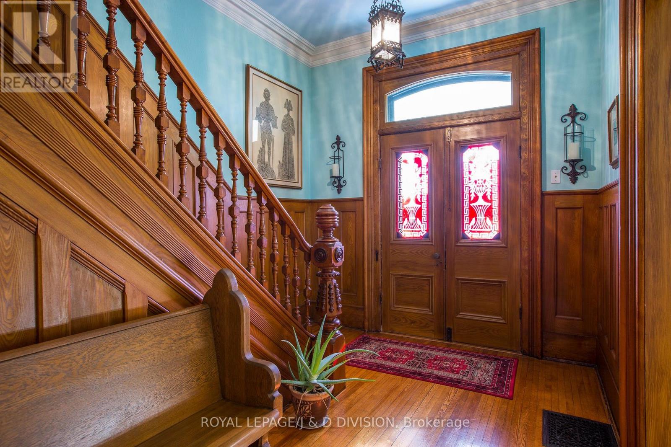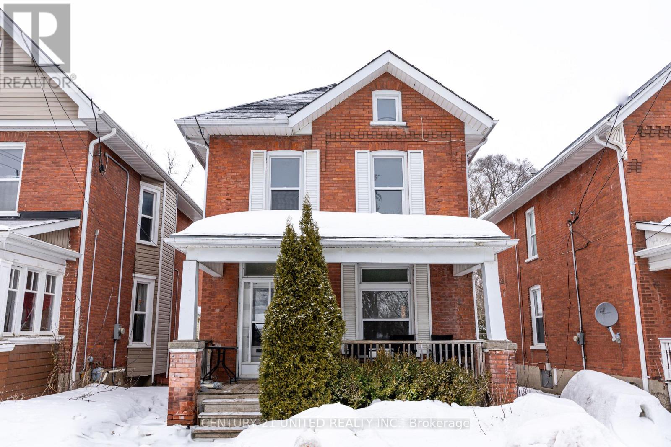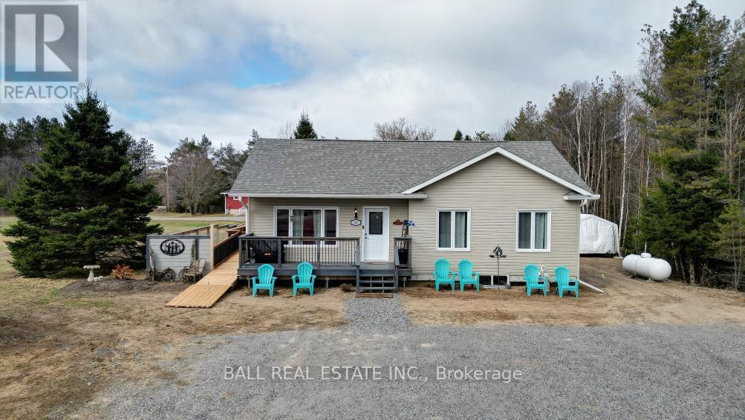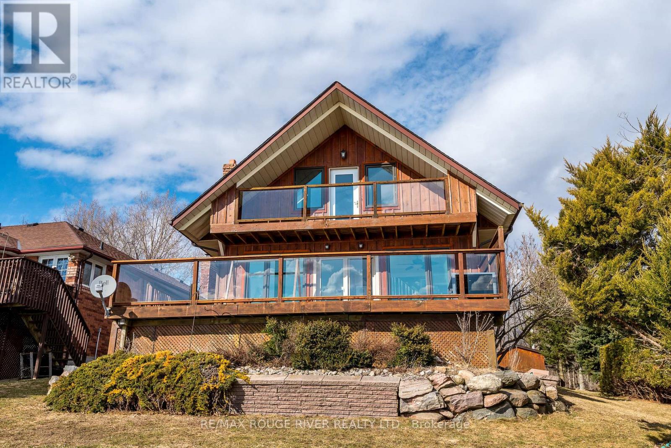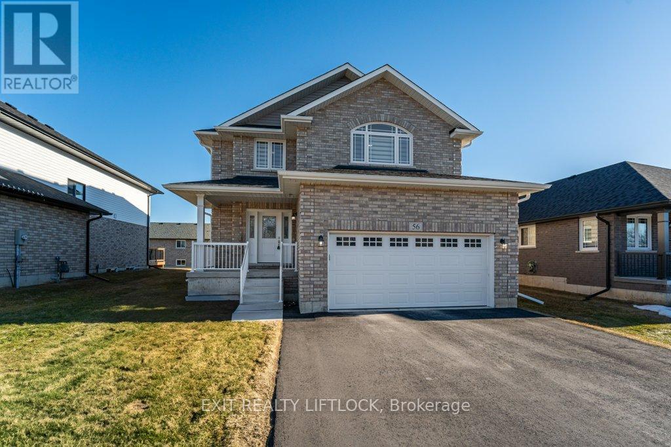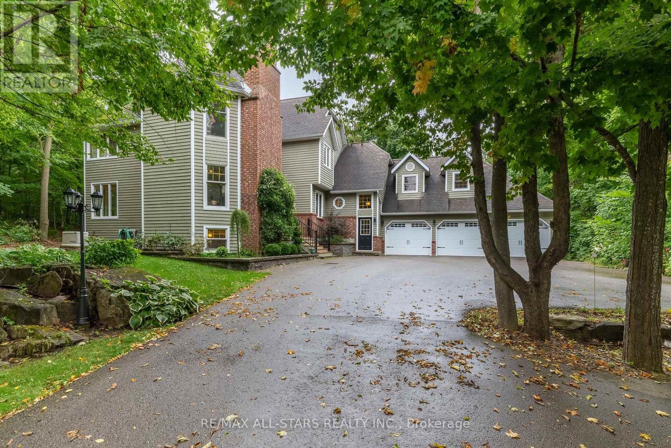C - 71 Bolton Street
Kawartha Lakes (Bobcaygeon), Ontario
Affordable retail/commercial office space in a modern commercial plaza in downtown Bobcaygeon. Nestled between thriving shops and across from busy grocery store and cross walk. Ground level unit features 430 square feet with large showcase window and private door leading to large shared public parking lot. Unit features additional side door leading to indoor atrium with other shops which also leads out to large shared public parking lot. Net lease price includes the base rent and annual TMI expenses. Bright open showroom layout with additional office/warehouse area. Building has forced air heating, central air, new LED lighting fixtures and is steps away form Lock 32 on the Trent Severn Waterway. Easy to show and suitable for many business types. (id:61423)
RE/MAX All-Stars Realty Inc.
298 Glenarm Road
Kawartha Lakes (Eldon), Ontario
Upon entering this BEAUTIFULLY renovated bungalow, you'll immediately notice the meticulous attention to detail and pride of ownership-WOW! The home features a bright and stunning, open-concept kitchen, living, and dining area. Adjacent to the dining area, you'll find a convenient walk-in laundry/mud room with direct access to the single car garage. Step out onto a covered deck to enjoy the POOL, landscaped yard or simply relax and take in the serene COUNTRY VIEWS (which are also available from the primary walk out). The FULLY FINISHED basement offers a spacious open-concept family room complete with an electric fireplace, bar area, cold storage, and an additional bedroom, providing ample space for guests or family. This home is ideally located, offering the tranquility of country living with quick access to highways and amenities. Don't miss this opportunity to own an updated, centrally located bungalow. Quick closing available! (id:61423)
Royale Town And Country Realty Inc.
312 - 8 Huron Street
Kawartha Lakes (Lindsay), Ontario
Welcome to 8 Huron St Unit #312! This 1 bedroom, 1 bathroom seniors life lease condo unit is bright, spacious and move in ready. This unit features many upgrades including new furnace & AC (2022), built in appliances, laundry, windows (2023) and so much more. Guy Mills Court offers many amenities such as; underground parking, meeting/common room with kitchen, guest suite, chapel, library, games and many more. (id:61423)
Affinity Group Pinnacle Realty Ltd.
58 Puff Ball Inn Road
Trent Hills, Ontario
TURN KEY & PRIVACY! Welcome to your dream home on sought-after Nappan Island on Burnt Point Bay which is apart of the expansive Trent River with miles of boating! This stunning 4-bedroom, 2-bathroom house offers breathtaking views of the best waterfront in the area. Perfectly updated with a modern touch, the open concept kitchen, dining and living room create a spacious and inviting atmosphere overlooking the beautiful water, ideal for both family living and entertaining. The bright and fully finished basement provides additional living space, perfect for a home office, recreation room, or guest quarters. Outside, you'll find a detached 2-car garage, offering ample storage and convenience. Situated just minutes from the charming town of Campbellford offering shopping, events, trails, restaurants and new rec centre, this property combines the serenity of island living with easy access to local amenities. Don't miss out on this unique opportunity to own a piece of paradise! Being sold fully furnished, just bring your personal belongings and enjoy! (id:61423)
Royal LePage Proalliance Realty
7650e County Rd 50
Trent Hills, Ontario
Experience the best of lakeside living on Seymour Lake, part of the Trent Severn Water Way. This custom-built, all-brick bungalow was designed with quality and comfort in mind. Boasting an open-concept layout featuring a spacious kitchen with solid maple cabinetry, ample storage, stainless steel appliances, and a breakfast bar. The vaulted ceiling in the dining and living area enhances the airy feel, while a cozy propane fireplace adds warmth, and expansive windows fill the space with natural light and stunning lake views. The generous primary suite includes a luxurious 6pc ensuite. A fully finished lower level offers even more living space with large windows, a family room with an indoor hot tub, walkout to the yard, lake and private dock. With three additional bedrooms and a games room or a possible gym. Nestled on over half an acre, this stunning waterfront home feels like you're waking up in your very own retreat. It is the perfect blend of relaxation and elegance. (id:61423)
Our Neighbourhood Realty Inc.
20 Cedartree Lane
Kawartha Lakes (Bobcaygeon), Ontario
Welcome to 20 Cedartree Lane, this Charming 3 Bedroom Raised Bungalow in a Desirable Area of Bobcaygeon. Beautifully Maintained Home Showcasing a Light Filled Living Room with Vaulted Ceilings, Gleaming Oak Floors, Propane Stove, and Walk out to 3 Season Screened in Deck with Gazebo. Open Concept Kitchen and Dining Room With Oak Cupboards, Undermount Lighting and Ceramic Floors. 2 Large Bedrooms with Large Closets and Hardwood Floors, and 3 Piece Washroom with Granite Counter Top and Tile Floor. The Lower Level Offers In-Law Potential. Featuring Family Room with Walkout to Brick Patio and Propane Fireplace, 3rd Bedroom with Large Windows, Good Sized Laundry Room, 4 Piece Washroom with Quartz Counter Top. Warm and Efficient Home Provided by the Heat Pump and R60 Insulation in the ceiling. Attached 2 Car Garage with R50 Insulation, Two Man Doors and Door Opener. Located just minutes to Downtown Offering Shopping, Dining, all Amenities and Lock 32 for Boating on the Trent Severn Waterway. Experience all that Bobcaygeon has to offer with nearby Beach, Bobcaygeon Wilderness Park, Splash Pad, Pool, Parks, and much more! 90 Min to the GTA **EXTRAS** Roof 7 years old-25 Year Shingles (id:61423)
Royal LePage Kawartha Lakes Realty Inc.
16 Albert Street
Selwyn, Ontario
** This Absolutely Gorgeous Victorian Residence Has Been Tastefully and Extensively Renovated By The Current Owners Over The Past 6 Years * It Is In The Heart Of The Popular Peterborough & Kawarthas Area - Coveniently Located In The Centre Of The Historical Village Of Lakefield * Major Features Of This Carefully Restored Residence (Circa 1886) Include 10.5 Ft Soaring Ceilings, Pristine Original Woodwork, Grand Principal Rooms (Including A Spacious Main Floor Family Room) * The Family Sized Kitchen Has Been Tastefully Renovated And Includes A Bright Tandem Breakfast Room - Large Enough For A Large Family * This Amazing Home Also Boasts Two Primary (Master) Bedrooms With Ensuites - One On The Main Floor Plus One On The Second Floor * In Addition To The Second Floor Primary Bedroom, There Are Two More Spacious Bedrooms With Their Own 4 Piece Bathrooms * The House Also Features Excellent Parking With An Oversized Two Car Garage, Plus Parking For 4 Additional Cars In The Driveway * The Actual Property Itself Is Large - Just Under 100' Wide x 133' Deep * It Is Professionally Landscaped And The Gardens Are Gorgeous * This Family Home is A Few Steps To The Convenient Shops And Restaurants In Lakefield * It Is Also An Easy Walk To The Internationally Respected Coed Lakefield College School * In Addition, It Is A 20 Minute Drive To The Local Hospital - Peterborough Public Health * And Just An Hour and Thirty Minute Drive To Toronto * This Home Must Be Seen For One To Appreciate Its Elegant Detail And Character **** THE SELLER WILL CONSIDER AN OFFER CONDITIONAL ON THE SALE OF THE PURCHASER'S PROPERTY ***** (id:61423)
Royal LePage/j & D Division
252 London Street
Peterborough Central (North), Ontario
Centrally located in the heart of Peterborough, 252 London Street is a solid 2.5-storey brick home offering a fantastic investment opportunity or a charming first home. Featuring high ceilings, heritage design attributes and recent updates to plumbing and windows, this home blends character with modern convenience. The oversized single garage, with a new roof and door, is accessible via the rear laneway. Conveniently close to public transit, shopping, and bike paths, this property is ideal for those looking for steady cash flow or a versatile living space with potential. Book your viewing today! (id:61423)
Century 21 United Realty Inc.
41 Maxwell Settlement Road
Bancroft (Bancroft Ward), Ontario
FOUR YEAR OLD HOME WITH TARION WARRANTY for peace of mind : 3 BEDROOMS AND 2 BATHROOMS in desirable location. Located within the Town of Bancroft on a large flat lot with lots of room to build a garage. Well appointed kitchen with island for seating and extra counter space. Double sinks in the main bathroom, large closet in each bedroom, Basement is insulated but open and ready for your custom finishing. Propane furnace, and air exchanger and a heat pump for air conditioning. The large deck with a ramp for accessibility and covered hot tub give you lots of outdoor living space, This home is perfect for a small family or retired couple. Comes with wheel chair ramp, garbage pick up. (id:61423)
Ball Real Estate Inc.
59 Gilson Street
Kawartha Lakes (Mariposa), Ontario
**Waterfront Year-Round Chalet on the North Shore of Lake Scugog!** This upscale waterfront property is located in a prime area surrounded by fine homes and cottages. The charming chalet features two bedrooms and an updated family-sized kitchen. The inviting combined living and dining room, along with main floor laundry and a convenient 2-piece bath, enhance its appeal. On the second floor, you'll find the primary bedroom, which includes a walk-in closet and an ensuite bath. The lower level boasts a finished recreation room with a wood stove and an additional storage room. Enjoy stunning lake views from both the main sun deck (12x24 ft) and the second-floor sun deck (4x18 ft), with southwestern exposure. The town of Port Perry lies to the south, providing access to beautiful sunrises over Gilson's Point to the east and award-winning sunsets over King's Bay to the west. The property sits on an oversized, extra deep lot measuring 200 ft with 50 ft of clean, swim-friendly waterfront. The water is deep enough for fishing, docks, boats, and personal watercraft. Lake Scugog, situated between Port Perry and Lindsay, is an important section of the Trent-Severn Waterway, which you can enjoy while navigating this 386 km waterway connecting Lake Ontario to Georgian Bay and Lake Huron. (id:61423)
RE/MAX Rouge River Realty Ltd.
56 Keeler Court
Asphodel-Norwood, Ontario
Welcome to Norwood Park Estates, located in the charming village of Norwood, just 30 minutes east of Peterborough. If you're looking for space, this stunning home is sure to impress offering over 3,700 sq.ft. of living space. This beautifully designed home features 4+1 bedrooms and 4.5 bathrooms, providing ample room for the entire family. The main floor boasts a separate dining room, a spacious great room with an open-concept layout leading to the kitchen and breakfast area, and a convenient main-floor laundry room. The kitchen is equipped with high-end stainless steel appliances, perfect for culinary enthusiasts. The fully finished basement offers even more living space, complete with a huge recreation room, a large bedroom, and a 4-piece bathroom-ensuring everyone has their own space and privacy. Step outside to enjoy the deck off the breakfast area, a welcoming front porch, and a paved driveway leading to a 2-car garage. This home is move-in ready and early possession available. Don't miss the opportunity to make this incredible home yours! (id:61423)
Exit Realty Liftlock
11 Aneva Court
Kawartha Lakes (Fenelon Falls), Ontario
This stunning 3,646 sq. ft. home is just steps away from Fenelon Falls; prestigious executive golf course. Featuring 5 bedrooms, 5 bathrooms, a spacious home office, an oversized 3-car garage, and an abundance of bright, airy living space, this property is designed for comfort and luxury. Cooks will delight in the gourmet kitchen, equipped with a countertop range, built-in stainless steel appliances, extensive granite countertops, and wall-to-wall windows that flood the space with natural light. Adjacent to the kitchen is the formal dining room, perfect for entertaining. The connecting great room offers a sitting area with a cozy propane fireplace, while the more intimate living room provides a warm atmosphere with a wood-burning fireplace. Step out to the screened-in, west-facing sun porch to enjoy woodland views near Cameron Lake. A separate lodge-style studio living area sits above the garage, offering additional privacy and charm. The second floor features a spacious primary bedroom with a wood-burning fireplace, a walk-in closet, and a luxurious 5-piece en-suite with a soaker tub. Two generously sized bedrooms, a smaller room ideal for use as an office, and a 4-piecebath complete the second floor. The basement offers two large family or recreational rooms and a fully equipped workshop ready for all your power tools. Additionally, you'll find a quiet, private bedroom with a 3-piece bath and more storage space than you'll ever need. This home is perfect for large or multi-generational families. Move in and make this house your home! (id:61423)
RE/MAX All-Stars Realty Inc.
