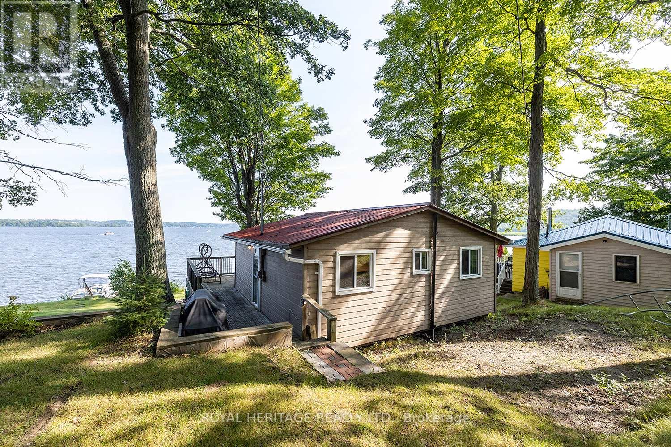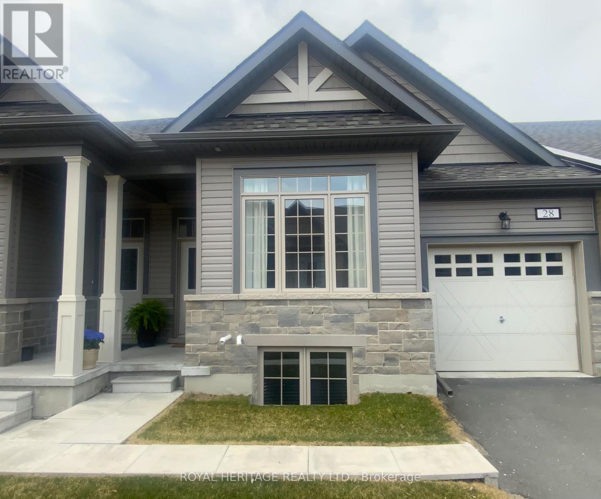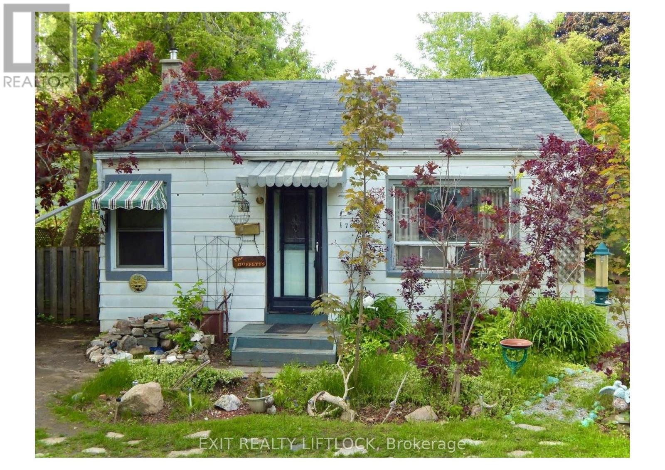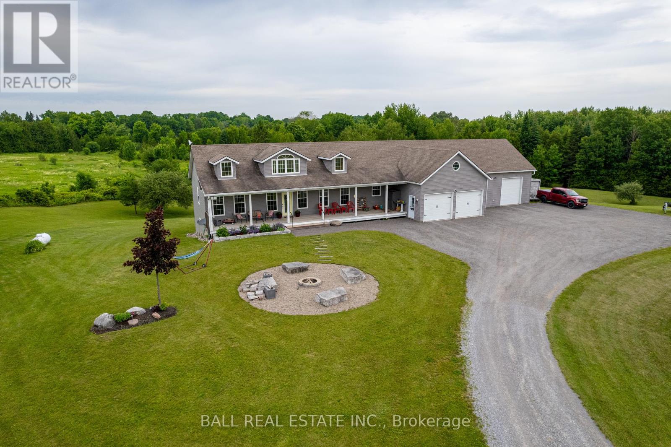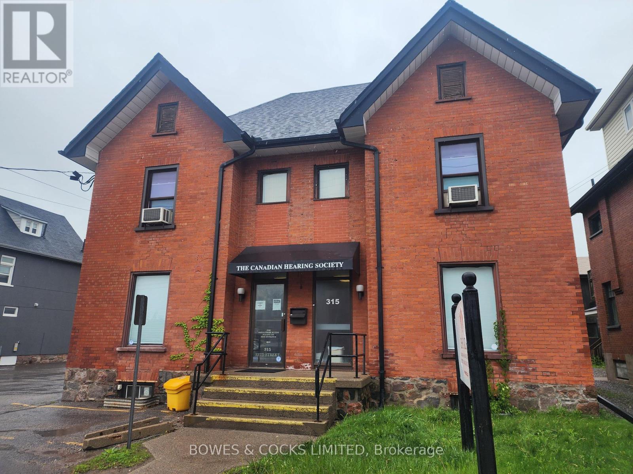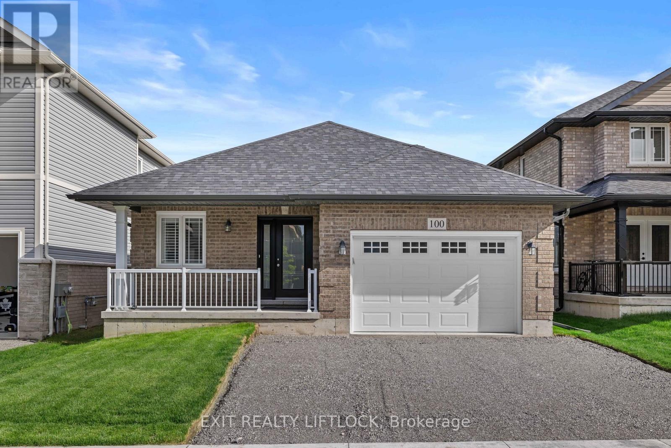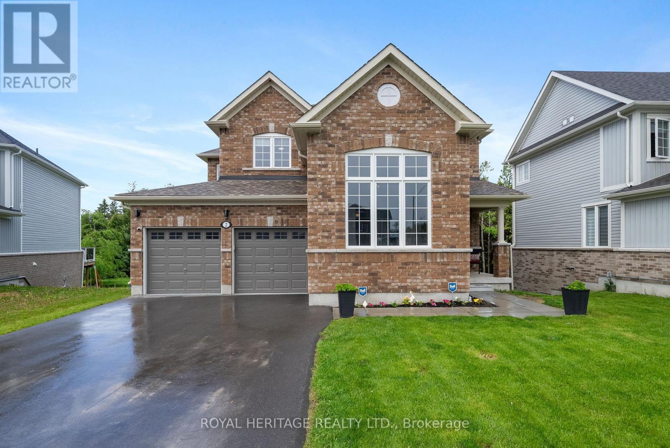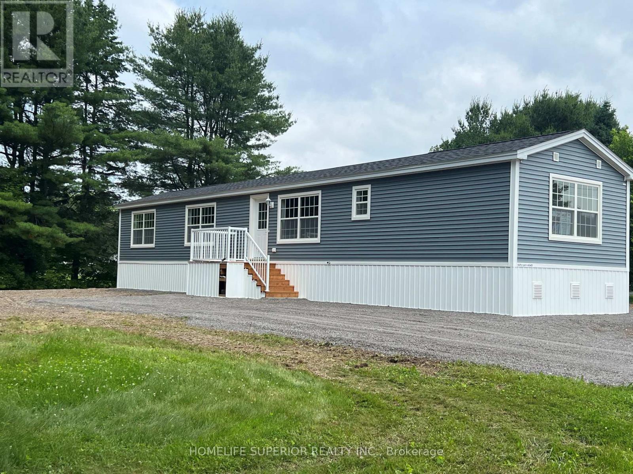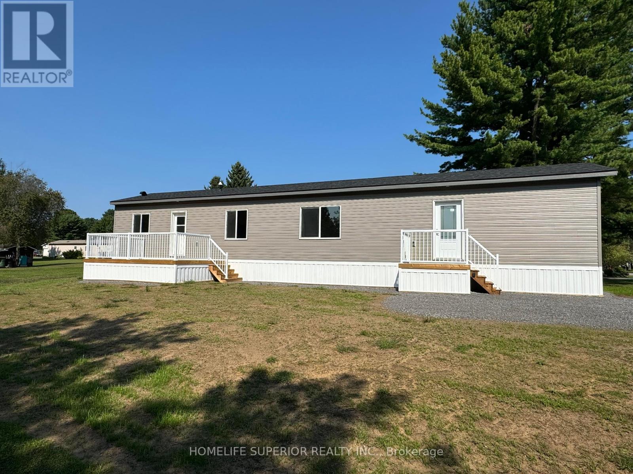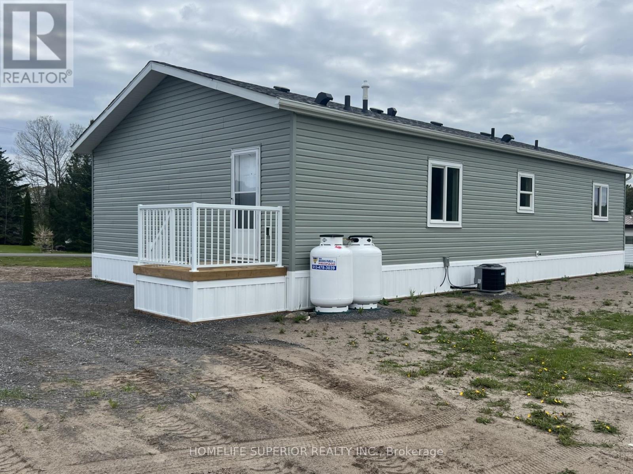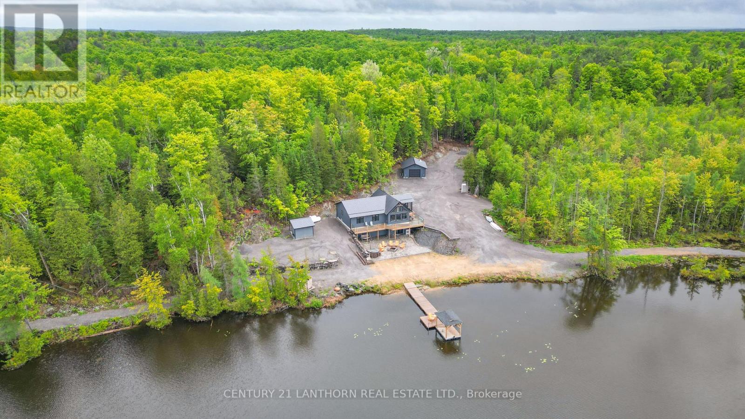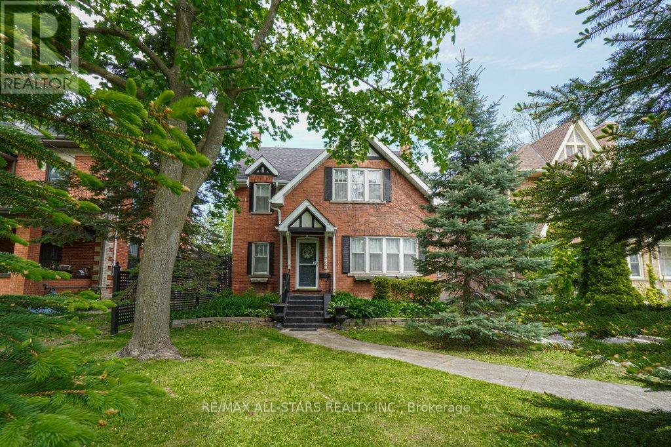160 Charlie's Island
Hamilton Township, Ontario
Cute & Cozy 3 Season Cottage on Beautiful Rice Lake. Open concept floorplan features vaulted ceilings and views of the lake from every window. Enjoy Unobstructed Views from your Wrap Around Porch. Located on Charlie's Island which is a 1 Minute Boat Ride from Rice Lake Marina in Bewdley. This Cottage comes Fully Equipped with Everything You Need to Enjoy Your Summers on the Water. 90hp Pontoon Boat (boat slip at Rice Lake Marina) and All Furnishings are Included making this a Fantastic Turn Key Opportunity! There is Also a Bunkie for your Guests! Easy Access in Winter when lake freezes, can walk or skidoo over from Bewdley. Inclusions: Pontoon Boat with 90hp Outboard Motor, Dock, All Cottage Contents Including Furniture, Kitchen Ware, Light Fixtures & Window Coverings. (id:61423)
Royal Heritage Realty Ltd.
28 - 17 Lakewood Crescent
Kawartha Lakes (Bobcaygeon), Ontario
Suite 28-17 Lakewood Crescent Bobcaygeon available on a 1 year lease $2800/month plus utilities. M/F w/open concept kitchen, dining, and living areas with easy care flooring and neutral decor. Enjoy a spacious kitchen with dining peninsula, stone countertops, Stainless steel appliances and an attached garage with laundry / mudroom home entry! M/f bedroom with walk-in closet, 3 pc. ensuite and walk out to a fully covered deck. Finished lower level for guests. Steps to the Riverview Park, Forbert Pool & Gym, the Historic Lock # 32 and Bobcaygeon Beach Park.Application, Deposit, References, Non Smoking Policy in effect, 1 year term minimum (id:61423)
Royal Heritage Realty Ltd.
784 Duffus Street
Peterborough Central (South), Ontario
Attention renovators, investors, and first time buyers! This 2 bedroom plus den home offers incredible potential in a sought after Peterborough neighbourhood. Featuring a solid structure and great bones, all it needs is your vision and TLC to transform it into a dream home. Close to schools, parks, shops, and transit - this is your chance to invest in a thriving community. Whether you're an investor, flipper, or first time buyer looking to build equity, this property is full of opportunity. (id:61423)
Exit Realty Liftlock
2120 Deer Bay Road
Selwyn, Ontario
Have it all: Convenient country living - Dream 4 bay garage/shop - Private lower suite for income/multi-gen living - Home business potential - 7 acres of countryside with your own pond - Minutes to the amenities & activities of Buckhorn, on the sought-after Trent Severn Waterway. This quality custom built bungalow offers 2300sqft of bright, open living space, 1500sqft of garage space and full 1320sqft apartment in the walkout basement. This home was designed to live, work and host with ease. Beautiful large chefs kitchen with live-edge eat-up bar, open to formal dining room, living room and dining nook with 2 walkouts to covered decks overlooking private pond and stunning countryside. 3+1 bedrooms and 3.5 bathrooms, enjoy a private primary wing with walk-in closet, 5pc ensuite, walkout to hot tub deck and main floor laundry. Lower level suite offering private entrances, full kitchen, full bathroom and bright open concept living space. Run your business from home in the garage/shop with attached home office, the garage has its own furnace, bathroom, exhaust fan & roughed-in radiant in-floor heat. Walk out to ~1200sqft of covered decks & patios and watch the wildlife visit your pond and apple trees. Enjoy conveniences like wired backup generator, high speed internet and good paved municipal road. Enjoy character with custom wrought-iron railings by renowned artist, Woody Farrow leading to real sliding barn door. Enjoy cottage country with Reach Harbour just 5 mins away where you could dock your boat and explore the Trent Severn Waterway. Enjoy community just 10 mins to the town of Buckhorn, offering one of the top community centres, with art shows, events, exercise classes, skating, baseball & more. Enjoy convenient country living just 5 mins to Buckhorn/McLeans Berry Farm for fresh produce and surrounded by many beautiful beaches, parks, trails and boat launches. You can truly have it all here. (id:61423)
Ball Real Estate Inc.
315 Reid Street
Peterborough Central (North), Ontario
Spacious building in downtown Peterborough, across from Peterborough Cardiology Clinic, presently used as offices. Two (2) washrooms. C50 zoning allows for many uses. Space is divisible. Additional 4000 square feet also available in adjacent building with frontage on Charlotte Street. Price is base rent. Tenant pays utilities, taxes, insurance and proportionate maintenance. Parking available. Maintenance cost depends on parking required. Existing furniture on premises may be sued by the tenant, or can be removed. Available immediately. (id:61423)
Bowes & Cocks Limited
100 York Drive
Peterborough North (North), Ontario
Stunning brick bungalow located in the sought after Trail of Lily Lake subdivision. This exquisite 3 bedroom, 2 bathroom all brick bungalow, offers a blend of modern design mixed with comfort. Built in 2021, this home features an open concept design that maximizes skyline views with large windows, natural sunlight and a spacious contemporary design. The modern kitchen offers stainless steel appliances, large peninsula, tons of storage and the perfect amount of space for entertaining. The large Primary bedroom hosts an ensuite bathroom and walk-in closet. The walkout basement with large windows, roughed in plumbing and sliding glass doors allow the possibility of an in-law suite or the ultimate family room. The oversized attached single car garage ensures ample space for parking and additional storage. Conveniently located near parks, schools and Chemong road for restaurants and groceries. Come see this home you won't be disappointed! (id:61423)
Exit Realty Liftlock
2 William Campbell Road
Otonabee-South Monaghan, Ontario
Located in a coveted Peterborough community, this Burnham Meadows, Picture Homes model is one of a kind! Featuring an attractive 50ft lot on a private cul de sac in a protected green space setting. Just east of the city, this community of Burnham Meadows blends country serenity with city convenience near to the Trent System, community parks, golf courses, Trent University and the list goes on. This showstopping floor plan boasts 9' ceilings, a dramatic front room with enormous windows flooding the space with light and accented by a soaring 15ft ceiling. The luxurious hardwood flooring throughout, leads to a dining room fit for a kings feast, cooked up in a sprawling country kitchen with breakfast area overlooking a cozy living room with fireplace and opening onto an elevated deck overlooking lush greenery. The main level boasts a conveniently located laundry & powder room giving access to the double car garage. The magic continues on the second level with 3 generously sized bedrooms and a spectacular master suite with a spa-like ensuite bath and His & Hers closets. The expansive walkout basement offers another generously sized bedroom, full bath, and a sizable rec room, with potential for a 6th bedroom and storage galore. Walkout to the back yard paradise, complete with gazebo, garden shed and a fabulous swim spa. This home is an invitation to luxury, nature, and unforgettable memories. (id:61423)
Royal Heritage Realty Ltd.
16 Belmont Street
Havelock-Belmont-Methuen (Havelock), Ontario
Welcome to 16 Belmont St on the highly sought after community of Sama Park! This brand new modular by Maple Leaf Homes offers a spacious open concept eat-in kitchen with the primary bdrm having a large closet & 2 pc bathroom while the 2nd bdrm has a large window & closet. This is move in ready & awaiting your personal touches! (id:61423)
Homelife Superior Realty Inc.
72 Belmont Street
Havelock-Belmont-Methuen (Havelock), Ontario
Brand new double wide modular home in the community of Sama Park. This home offers 3bdrms, 2 baths, an eat-in kitchen which opens into the spacious living room! This home has big windows to let in the natural light, 2 decks at both the entrances & comes with brand new stainless steel kitchen appliances. This property is about 5 minutes from the town of Havelock which offers many amenities! (id:61423)
Homelife Superior Realty Inc.
60 Sama Park Road
Havelock-Belmont-Methuen (Havelock), Ontario
Brand new double wide modular home in the highly sought after Sama Park community. This home offers 3 spacious bedrooms, 2 baths, with eat-in kitchen & bright living room. This modular sits on a 100ft X 150ft lot & is move in ready & awaits your personal touch. The property is located 5 minutes to Havelock which offers shops, parks & close to many lakes! (id:61423)
Homelife Superior Realty Inc.
475 South Pine View Ridge Lane
Tudor & Cashel, Ontario
Looking for a getaway for some peace and quiet? Or do you like to entertain friends and family for ATV or sledding fun. This one checks all the boxes! A stunning setting for this beautiful turn-key off-grid property with 50 acres in close proximity to the Heritage Trail between Madoc and Bancroft. Access is along a seasonal road and long private driveway, leads you up to this beautiful setting overlooking a private lake teeming with rainbow trout. The 5 yr old dwelling boasts a main level with 3 bedrooms and 2 baths, and an open concept kitchen/living room overlooking to lake and leading out to the full length deck with glass railing for unobstructed views, plus a 3 season sunroom. A full basement with a bar and partially finished rec room area and a walkout to the huge interlocking stone patio with a firepit and a wood fired hot tub at water's edge. Powered by an 11 kilowatt diesel generator and heated by 2 propane fireplaces, plus a heat pump gives you heat and A/C. A detached 24x20 garage with a woodstove, plus a 12 ft lean-to gives you lots of room to park your big boy toys! Recreational opportunities abound and wildlife includes deer, moose and more right at your front step, or numerous local lakes to try out are only a short drive away. Don't wait or you will miss out on this one! (id:61423)
Century 21 Lanthorn Real Estate Ltd.
76 Bond Street W
Kawartha Lakes (Lindsay), Ontario
This is an exquisitely custom-built and rare swan-song of a finer era circa 1931 (1 of only 2 builds that year!). Craftsmanship, character, variability and distinctive aesthetics of this rarified genre are only equalled by its modern, spacious additions, improvements and of course, placement. This family home is perched on a large, well-treed lot on the highest elevations of historic Bond Street West on the north side with long gorgeous set-backs close to all amenities including fine schools, shopping and Ross Memorial Hospital. The additional lower level offers immense opportunity with high ceilings and future use provisions including potential for walk-up. Review the floorplans and the interactive aerials as both afford a broader view of the scope of this wonderful family property investment. (id:61423)
RE/MAX All-Stars Realty Inc.
