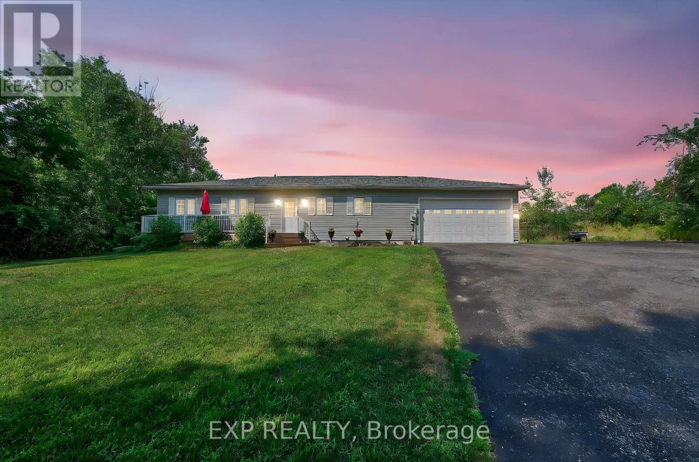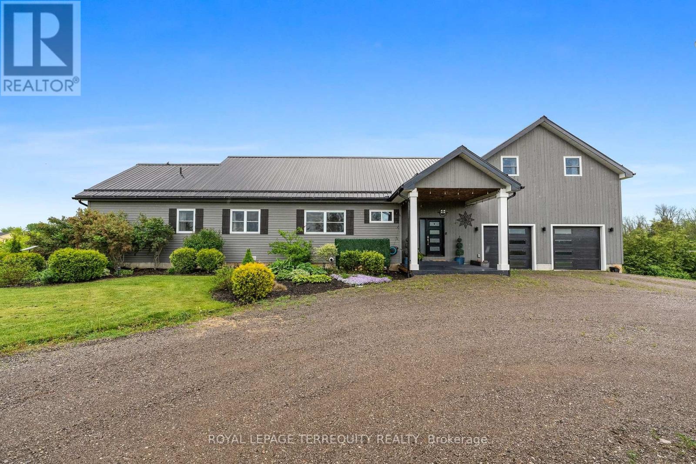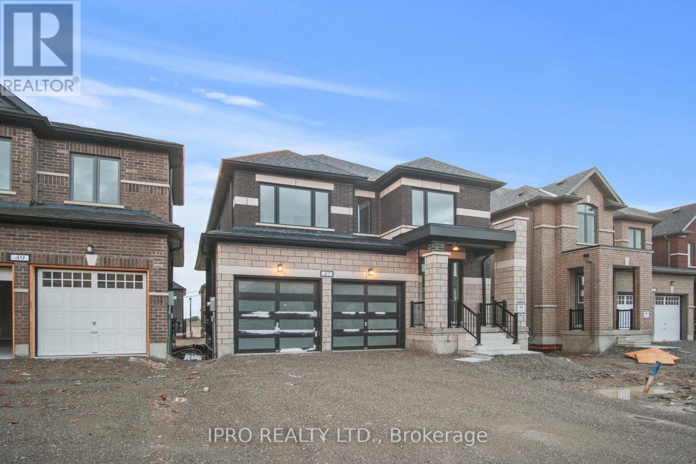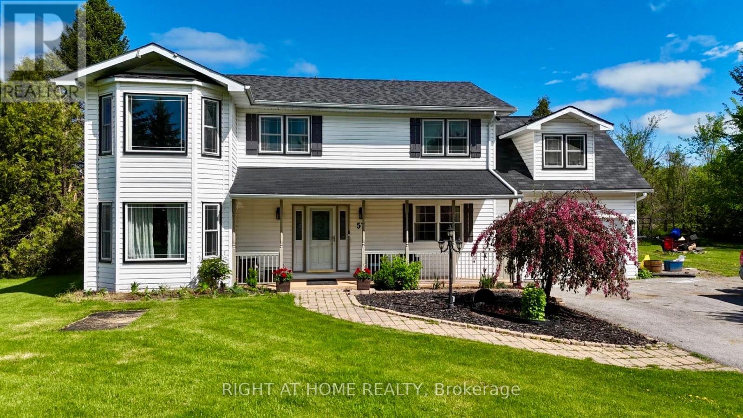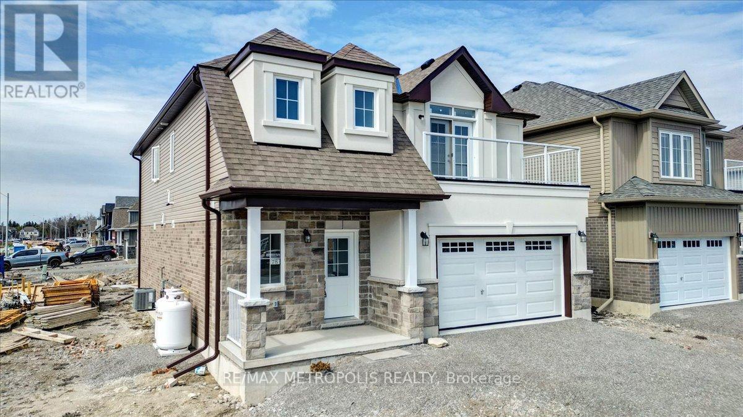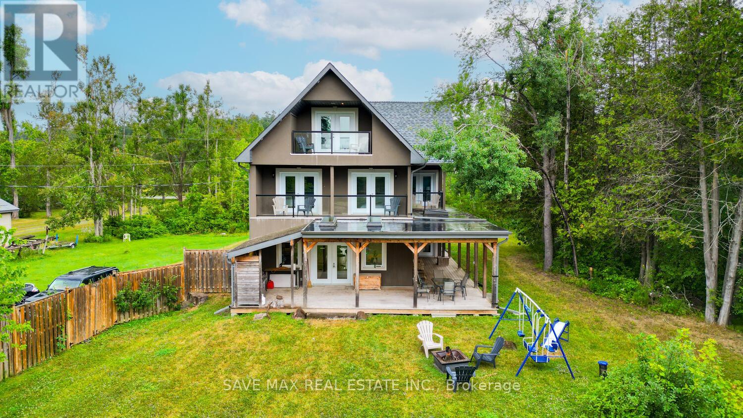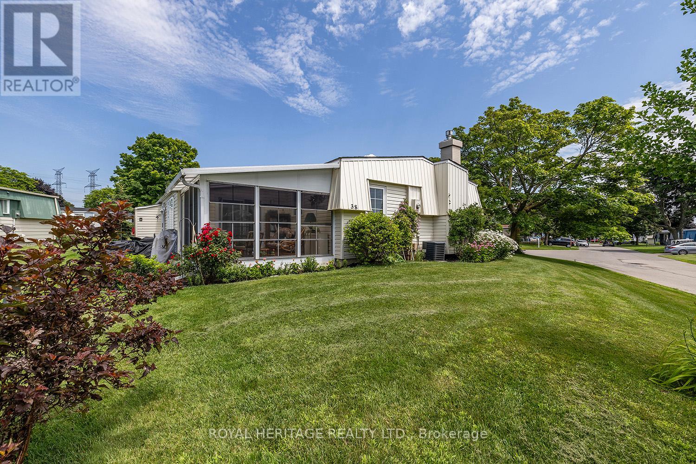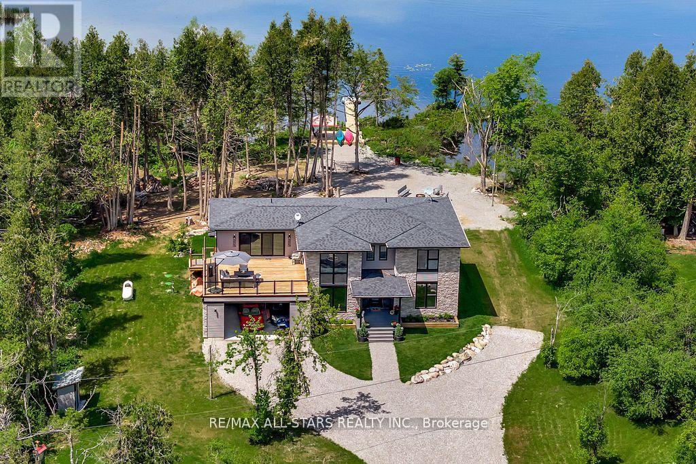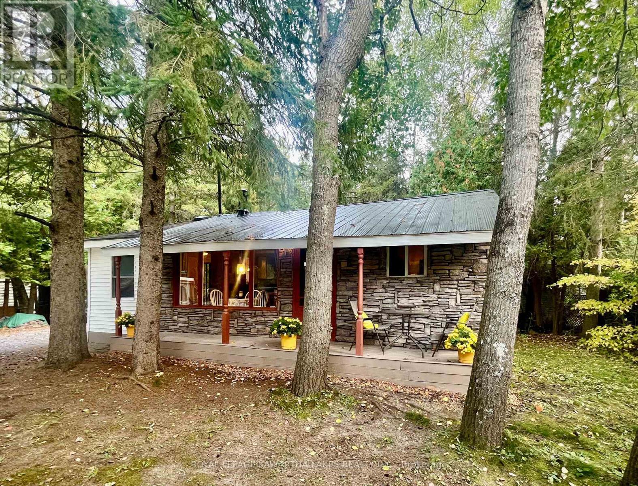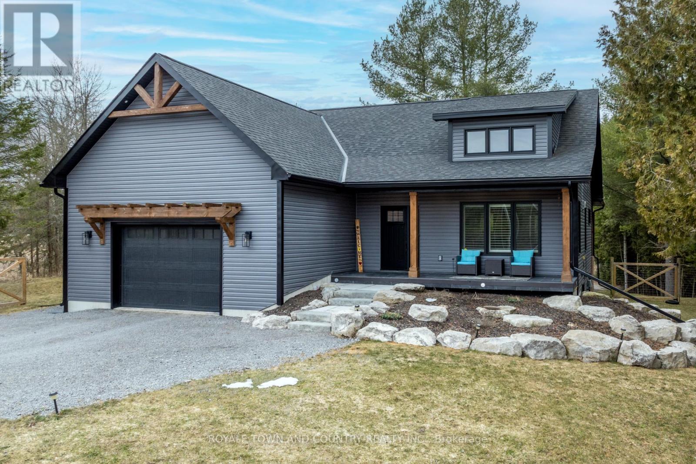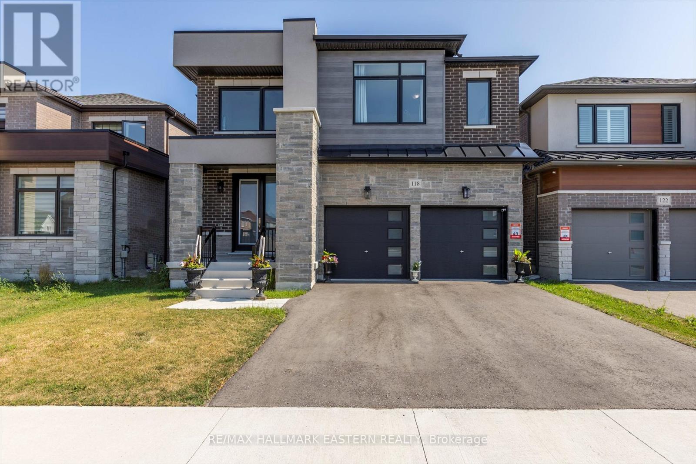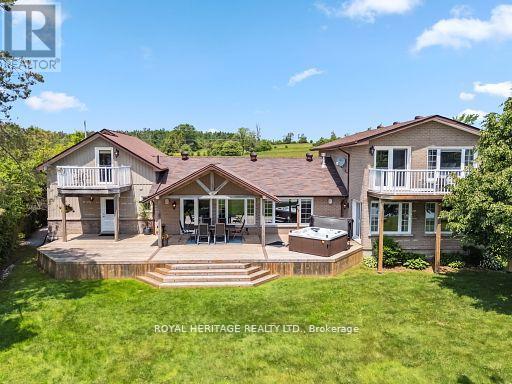92 Tate's Bay Road
Trent Lakes, Ontario
Homesteaders Paradise Near the Water! Welcome to 92 Tates Bay Road in Trent Lakes a beautifully maintained, year-round 3+1 bedroom, 2-bath bungalow built in 2007 by Royal Homes. Just a stroll away from some of the best lakes and recreational spots the Kawarthas have to offer, including Alpine Village's private beach and park. Set on a picturesque, tree-lined lot with stunning western exposure for sunset views, this home offers the ideal setting for those seeking a peaceful, rural lifestyle perfect for homesteading or simply enjoying nature. The bright, open-concept main floor features 3 spacious bedrooms, two 4-piece bathrooms, main floor laundry, and a walkout to a large sunroom and deck great for entertaining or unwinding.The lower level offers a finished rec room, an additional bedroom or office, and ample storage space. Located on a year-round municipal road with easy access to Bobcaygeon, Buckhorn, and Peterborough, this property offers the best of country living with nearby access to boating, fishing, swimming, and snowmobiling.Whether you're looking to embrace the homesteading lifestyle, invest in a peaceful retreat, or settle into a full-time rural home this move-in-ready gem has everything you need. Roof updated 2023. AC/Heating Heat Pump updated 2024, Electric Hot Water Tank Owned. Water softener (rented - $38.42/month) serviced by McClouds 2025. 2 Propane Tanks (rented - $113/year) updated 2023. (id:61423)
Exp Realty
571 Catchmore Road
Trent Hills (Campbellford), Ontario
MULTI GENERATIONAL LIVING! Nestled on a quiet cul-de-sac along the picturesque Trent River, this exceptional property offers the perfect blend of tranquility, space, and modern convenience. Set on 4.25 acres, this three-bedroom, three-bathroom home is designed for both comfort and breathtaking water views.The main living space features an open-concept design with soaring vaulted ceilings reaching 17 feet at the peak, creating a bright and airy atmosphere. A walk-out balcony provides the perfect spot to take in the serene surroundings. The composite decking ensures durability and low maintenance, allowing you to fully enjoy the outdoor space. The finished lower level includes a games room and a dedicated office space, providing ample room for relaxation and productivity, along with a walk-out offering direct access to the backyard. Through the double-car garage is the spacious, self-contained in-law suite, spanning over 600 sq. ft. This private retreat includes its own kitchen, one bedroom, one bathroom, and a private balcony overlooking the river, making it ideal for multi-generational living or rental potential. Additional highlights include battery-operated blinds for added convenience, a durable metal roof, 1200kW Generac system, tankless water system, and a peaceful natural setting that enhances the homes appeal. This is an exceptional opportunity to own a slice of waterfront paradise, perfect as a family home, an entertainers dream, or a private retreat. Conveniently located just minutes to Waterfront Community of Campbellford, short drive to village of Warkworth and Castleton & Under 2Hrs To GTA. (id:61423)
Royal LePage Terrequity Realty
47 Corley Street
Kawartha Lakes (Lindsay), Ontario
Newly Built Freehold Detached Home Nestled In The Highly Sought-After Sugarwood Community Of Lindsay! Featuring A Beautiful Brick And Stone Exterior, This Bright And Spacious 3-Bedroom, 3-Bathroom Residence Showcases Modern Finishes And An Open-Concept Layout Perfect For Contemporary Living. Enjoy Hardwood Flooring Throughout The Main Floor. The home features A Separate Side Entrance To The Basement Provided By The Builder Offering Great Potential For Future Customization. Basement features 10ft ceilings. The Upgraded Kitchen Boasts Quartz Countertops, Stainless Steel Appliances, A Central Island, And Ample Storage. The Cozy Family Room With A Fireplace Is Ideal For Relaxing Evenings, While Large Windows Throughout Flood The Space With Natural Light. The Master Suite Includes A Luxurious 5-Piece Ensuite For Your Private Retreat. Additional Features Include An Attached Garage With Direct Access. A Prime Location Close To Parks, Schools, Shopping, And More. Don't Miss The Opportunity To Make This Exceptional Property Your Dream Home! A Must-See! Welcome to this stunning, newly built freehold detached home located in the sought-after Sugarwood community of Lindsay! This home offers modern finishes and an abundance of natural light, making it the perfect place to call home. Spacious Kitchen: Featuring modern finishes and a gas stove, plenty of storage, and a large island perfect for meal prep and casual dining. (id:61423)
Ipro Realty Ltd.
57 Walnut Street W
Kawartha Lakes (Omemee), Ontario
Step into this thoughtfully designed home where comfort meets functionality. With ample parking and just 20 minutes from Lindsay, Peterborough, and Hwy 115, this home is in a great location for combining rural living and accessibility. The heart of the home is the stunning custom kitchen, featuring an 8-foot island, gas range, and plenty of space for cooking and entertaining. Just off the kitchen, a welcoming dining room offers access to the garage and a convenient 3-piece bathroom with laundry. The main floor also includes a versatile bedroom, ideal for guests, a home office, or multigenerational living. Upstairs, you'll find five generously sized bedrooms and a second laundry-equipped bathroom for added convenience. The spacious master bedroom offers a 4-piece ensuite with a jacuzzi and an oversized closet. Set on nearly half an acre, the backyard is your private summer retreat with gorgeous mature trees, complete with a pool, hot tub, small pond, and three sheds for storage. The basement includes a workshop, cold cellar, and additional living space, offering unlimited potential. Enjoy the surrounding amenities, including the Trans Canada Trail, in-town boat launch, and schools. Hot water tank replaced in 2020 and furnace in 2015. This one-of-a-kind home has tons of updates and is awaiting your personal touch. (id:61423)
Right At Home Realty
78 Hillcroft Way
Kawartha Lakes (Bobcaygeon), Ontario
Experience the best of modern comfort and lakeside charm in this beautifully crafted 4bedroom, 3-bathroom home, nestled in the sought-after Stars in Bobcaygeon subdivision. Located just 90 minutes from the GTA, this newly built home offers the perfect balance of peace, privacy, and convenience. Designed with an open-concept layout. The main floor living design makes day-to-day life accessible and effortless. The primary bedroom is a private sanctuary, complete with a spacious ensuite and a large walk-in closet. Outside, enjoy a tranquil wooded backdrop that offers both privacy and a natural setting, all while being just minutes away from the heart of downtown Bobcaygeon. You'll find local shops, restaurants, pubs, groceries, and medical services within easy reach. The property also includes a 1.5 car garage, offering ample room for vehicles and storage. Whether you're looking for a serene getaway or a stylish, well-located permanent home, this one offers the best of both worlds. (id:61423)
RE/MAX Metropolis Realty
44 Bass Lake Road
Trent Lakes, Ontario
Tucked away on nearly 3.5 scenic acres along beautiful Bass Lake Rd, this custom-built 5 bedroom, 5-bathroom estate offers the perfect blend of modern sophistication and serene lakeside living. Designed for comfort and elegance, this rarely-used retreat boasts privacy, premium finishes, and smart, functional design throughout. Each bedroom includes a private balcony with breathtaking water views, a spa-style en-suite, and heated bathroom floors. The open-concept main living area is ideal for entertaining, featuring a chef-inspired kitchen with LED-lit breakfast island, stainless steel appliances, and a sleek wet bar. The expansive wraparound deck is a true entertainers dream equipped with pot lights, three skylights, glass railings, a solar-lit BBQ area, and direct gas hookup for seamless outdoor dining. Comfort is ensured year-round with R65 insulation on the top level, R45 on lower floors, backup electric heaters on every level, and a powerful automatic generator capable of running the entire home. Rich hardwood flooring on the second and third floors adds timeless appeal, while built-in speakers with individual room controls set the perfect mood in every space. The exterior impresses with thoughtful upgrades, including a heated pipeline from the well, a state-of-the art septic system with a high-water alarm, a detached gazebo, spacious waterfront patio, and a floating dock ideal for relaxing or launching into lakefront adventures. Just minutes from downtown Bobcaygeon and close to Fenelon Falls, this exceptional estate offers refined cottage living with every detail carefully crafted (id:61423)
Save Max Real Estate Inc.
38 Bluffs Road E
Clarington (Newcastle), Ontario
Nestled along the tranquil shores of Lake Ontario in the sought-after Wilmot Creek community, this charming 2-bedroom bungalow offers a rare blend of waterfront living, privacy, and space. Perfectly situated on a large, premium lot, this home presents an incredible opportunity for those seeking a relaxed, resort-style lifestyle just an hour from Toronto. Wheelhouse offer a Gym, pool, hot tub, and your own Golf course. The private workshop with plenty of room for tools, projects, and storage, this space provides the perfect environment to bring your ideas to life. (id:61423)
Royal Heritage Realty Ltd.
15 Berry Lane
Kawartha Lakes (Bobcaygeon), Ontario
Modern Luxury on 2.2 Acres of Waterfront Privacy. Welcome to 15 Berry Lane, a stunning new build nestled on 2.2 n-w-facing acres with spectacular lake views and direct waterfront access. This move-in-ready masterpiece offers over 3,000 sq ft of thoughtfully designed living space and is perfect for both full-time residence and luxurious lakeside retreat. Step into the bright, open-concept main floor where style meets functionality. The eat-in kitchen features abundant cabinetry, a spacious island, and seamless flow into the dining and living areas perfect for entertaining, separate formal dining room, a butler's pantry, main floor laundry, and stunning lake views from every angle. Walkout to the expansive lakefront deck offers breathtaking views and the ideal space for al fresco dining or relaxing with family and friends. The main floor also includes a generous primary suite with a spa-inspired en-suite and walk-in closet. Upstairs, you'll find three bedrooms, two full bathrooms, a office, and a spacious family room complete with a bar and fridge. Walk out to the incredible upper-level deck, equipped with a gas hookup for your BBQ perfect for hosting and enjoying warm summer evenings. Attached double carport. Boat to excellent restaurants shopping in beautiful Bobcaygeon! Quick closing is a possibility. (id:61423)
RE/MAX All-Stars Realty Inc.
81 Mcguire Beach Road
Kawartha Lakes (Carden), Ontario
A Serene Retreat on the Trent-Severn Waterway! Escape to nature with this charming 2-bedroom cottage tucked among mature trees on the Trent-Severn Waterway. Located in the heart of Kawartha cottage country, this peaceful getaway offers scenic river views and a relaxed, cottage-country lifestyle that is perfect for weekend retreats (including cozy winter visits)! The open-concept layout features a spacious kitchen with water views, a warm and inviting living room with a wood stove, and a 3-piece bathroom. The property includes a steel roof, vinyl siding, and tasteful interior finishes including vinyl flooring and wood ceilings. Step outside to enjoy your coffee on the front porch, barbecue beneath the trees, or gather around a campfire under the stars. The lot includes a fresh gravel driveway, two storage sheds (one with potential as a bunkie), and a large cement holding tank installed in 2021. Water is drawn from the river, and a shared spring offers added convenience. Located minutes from the historic Kirkfield Lift Lock, and just a short drive to Orillia or the GTA, this property is your ideal seasonal escape. Please note: This property is on leased land from Parks Canada ($2,813/year). Four-season living and short-term rentals are not permitted. *Seller will only consider full-price offers.* (id:61423)
Royal LePage Kawartha Lakes Realty Inc.
552 County Road 40
Douro-Dummer, Ontario
Exquisite Executive Home in the Heart of Norwood! This custom-built executive home is a masterpiece of craftsmanship and design, offering a perfect balance of luxury and functionality in the heart of Norwood. Thoughtfully designed with cathedral ceilings and an open-concept layout, this home is both spacious and inviting. The main living area is bathed in natural light, featuring a beautifully designed kitchen, living, and dining space that seamlessly flow together. The custom kitchen boasts high-end finishes, ample cabinetry, and a spacious island, perfect for both casual meals and entertaining. A cozy fireplace anchors the living space, while a walkout leads to the expansive deck, where post-and-beam architecture creates a stunning outdoor retreat with breathtaking country views. The main level offers three well-appointed bedrooms and two bathrooms, including a luxurious primary suite with a spa-like ensuite, ensuring a private retreat. The fully finished lower level is exceptionally spacious, making it ideal for multigenerational living, a high-end games room, or a sprawling family retreat. With an additional bedroom and bathroom, plus a walkout to stunning armor stone landscaping, meadows, and a forested backdrop, this space is as versatile as it is beautiful. You won't get chilly downstairs with the heated floors. Completing this exceptional property is a large attached one-car garage, providing both convenience and additional storage. Did you notice that the floors in the garage are tiled? There is also an EV hook-up in the garage. This architectural gem seamlessly blends modern elegance with thoughtful craftsmanship, creating a home that is as stunning as it is functional! (id:61423)
Royale Town And Country Realty Inc.
118 Whitehand Drive
Clarington (Newcastle), Ontario
Welcome to this stunning 4 bedroom, 4 bathroom home in the sought after Gracefields Redux Development by Lindvest! This 2 year old home has over $100,000 worth of upgrades with an extra $80,000 spent for the premium lot that backs onto green space/park. The large, modern kitchen is perfect for those who love to cook and entertain, showcasing upgraded appliances including two refrigerators, built-in microwave, gas cook top with pot filler, quartz countertops, a large island, and lots of cabinetry for storage. Offering a thoughtful layout and quality finishes throughout, enter to white oak engineered hardwood flooring on the main level and a striking open staircase extending from the basement to the top floor. A separate dining room leads into that aforementioned striking kitchen and a large living room with gas fireplace and sleek mantel and large windows that let in plenty of natural light. A convenient 2-piece bathroom completes the main floor. Upstairs, the spacious primary bedroom includes a walk-in closet and a 5-piece ensuite with a standalone tub, glass-enclosed shower, and double sinks. The second bedroom also enjoys its own private ensuite and generous closet space, while the remaining two bedrooms share a well-appointed 3-piece bathroom. All bathrooms in the home feature quartz countertops, offering luxury at all turns! Short drive to Hwy 401, Hwy 35/115, Newcastle Marina and stunning views of Lake Ontario! Minutes to all amenities including local sport complex, parks, grocery stores, restaurants and shopping. (id:61423)
RE/MAX Hallmark Eastern Realty
747 Alexander Drive
Selwyn, Ontario
Four-Season Escape on Chemong Lake. Just 15 Minutes from Peterborough. Every day feels like a getaway at this south-facing 3-bedroom, 3-bath year round waterfront retreat on Chemong Lake. Set on a level lot with panoramic lake views, this home blends luxury and adventure - paddleboard at sunrise, waterski, tube, or jet ski by day, fish from your dock at dusk, and when winter arrives, snowmobile right from your backyard. The sandy walk-in armour stone shoreline leads to a hidden sandbar, ideal for swimming and lounging in the shallows. Entertain or unwind on the 51' x 18' deck, including a 20' x 12' covered lounge, while enjoying your favorite music through HTD Q65 all-weather speakers. The 48' cedar decked dock, with 110V power and a tilt-up winter design, is ready for boats, PWCs, and all your water toys. After a day on the lake, relax in the hot tub and soak in the views of Chemong Lake. Inside, lake views take center stage. The open-concept chefs kitchen boasts granite countertops, stainless steel appliances, a tile backsplash, and abundant prep space, flowing seamlessly into a spacious dining area and a cozy living room with gas fireplace and oversized windows. Two main-floor bedrooms share a private wing, one with deck access, and a 4-piece bath. Upstairs, your 500+ sq ft owners sanctuary includes lake views, a private balcony, hers-and-his closets, and a spa-inspired 5-piece ensuite. A loft office nook adds work-from-home convenience. At the opposite end, a 400 sq ft family room loft serves as a media lounge, games room, or private guest suite with its own balcony. With a 2-car garage, 48' x 31' paved driveway, and over 2,700 sq ft of finished living space, this property is as practical as it is luxurious. Whether its summer watersports or winter trails, this Chemong Lake retreat delivers Waterfront Wonder - every season. (id:61423)
Royal Heritage Realty Ltd.
