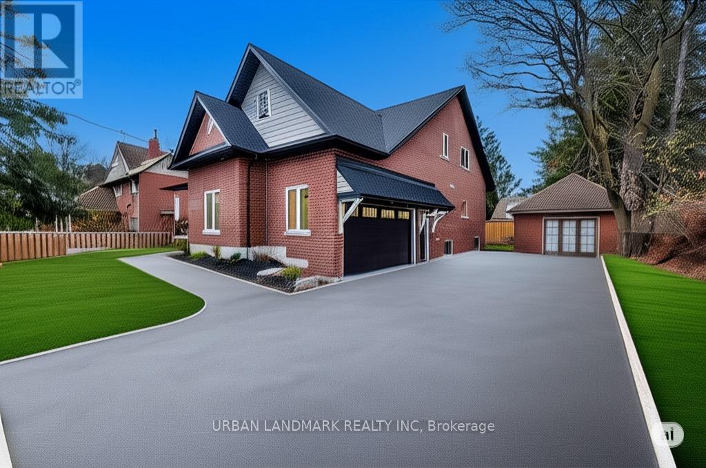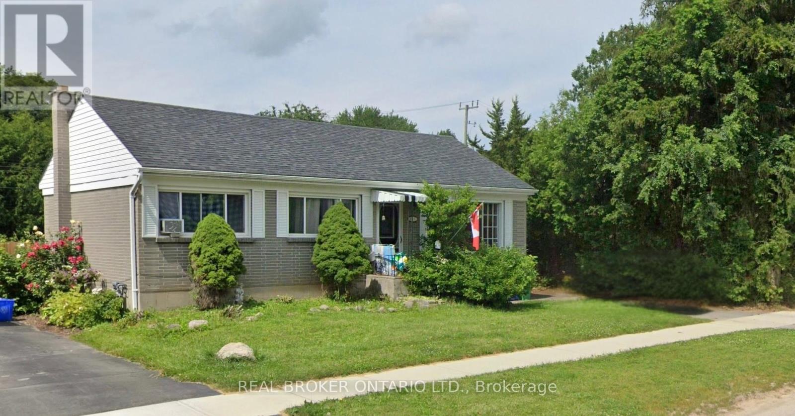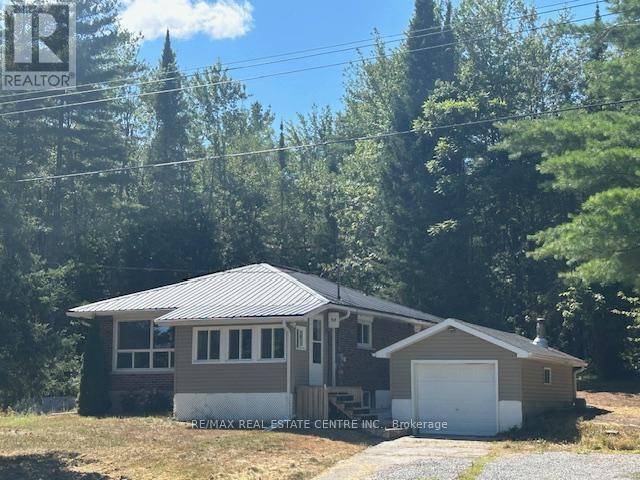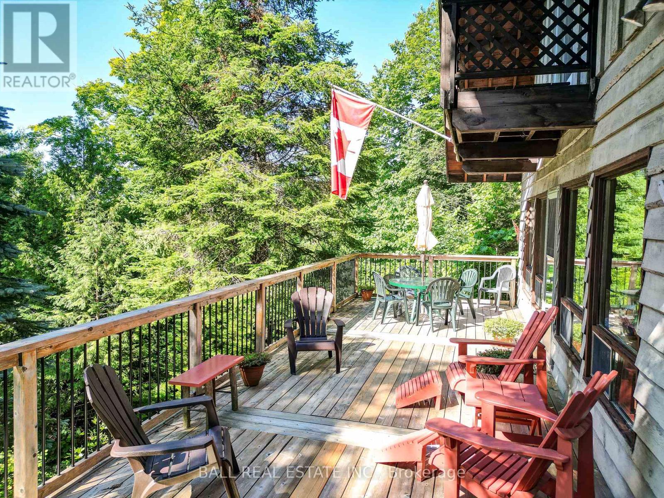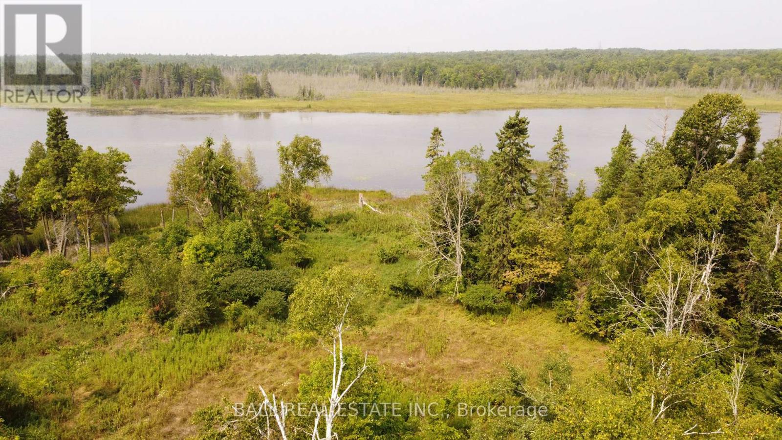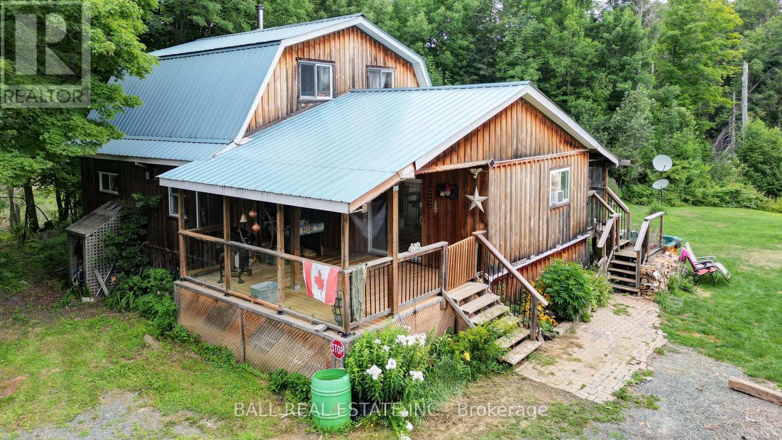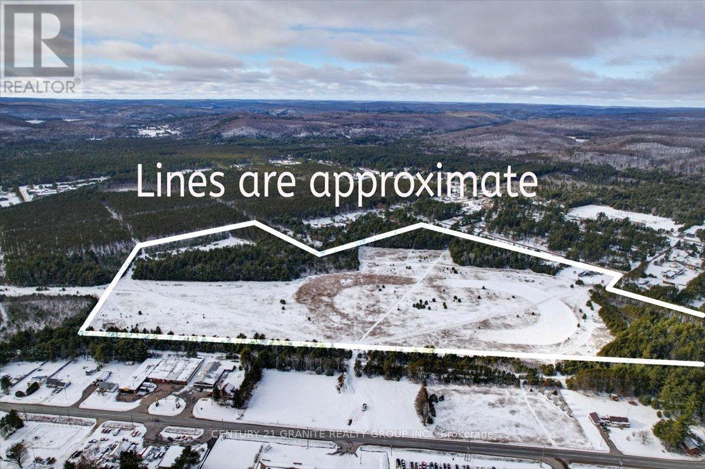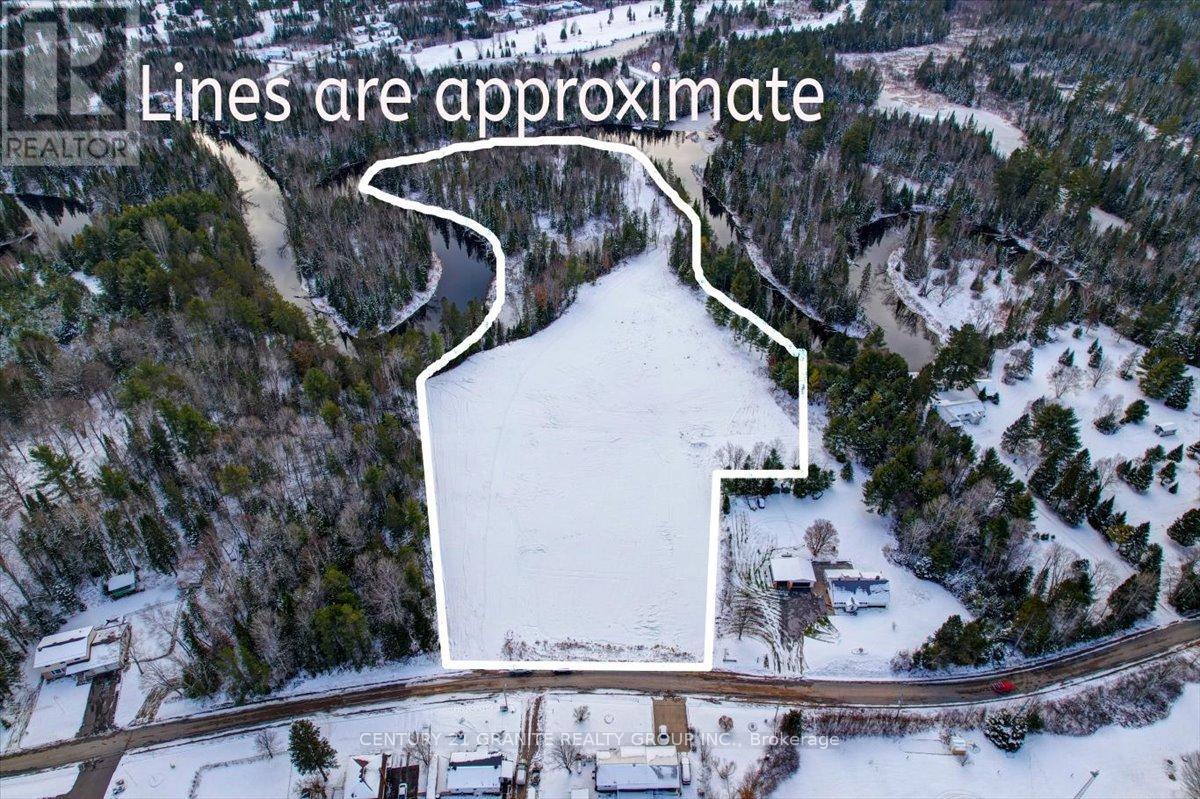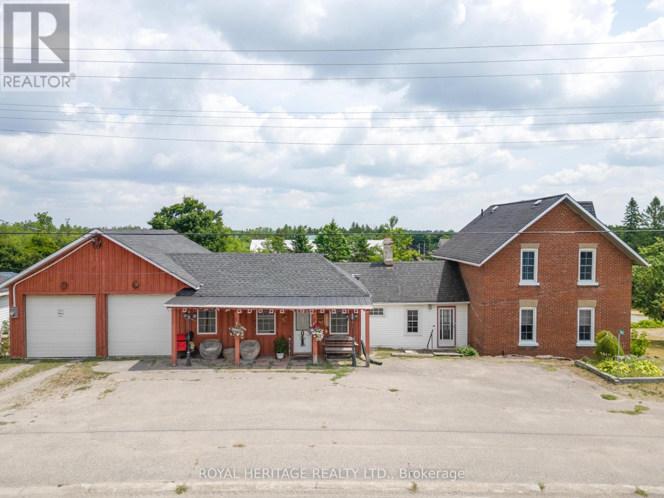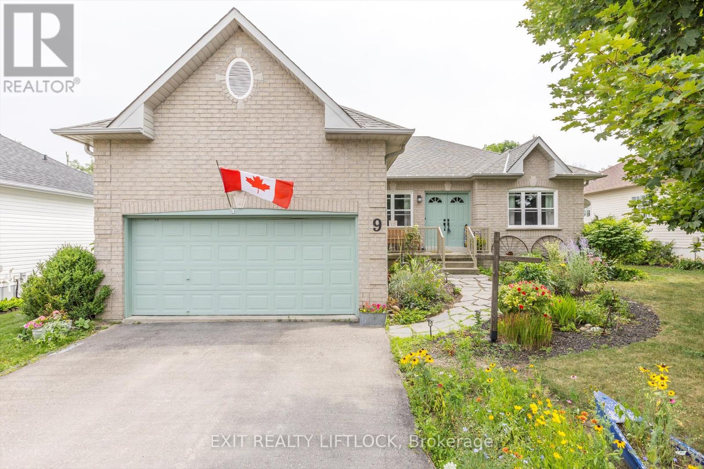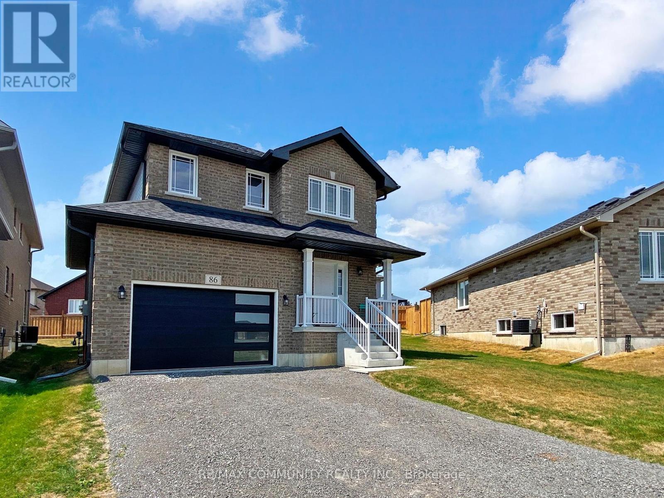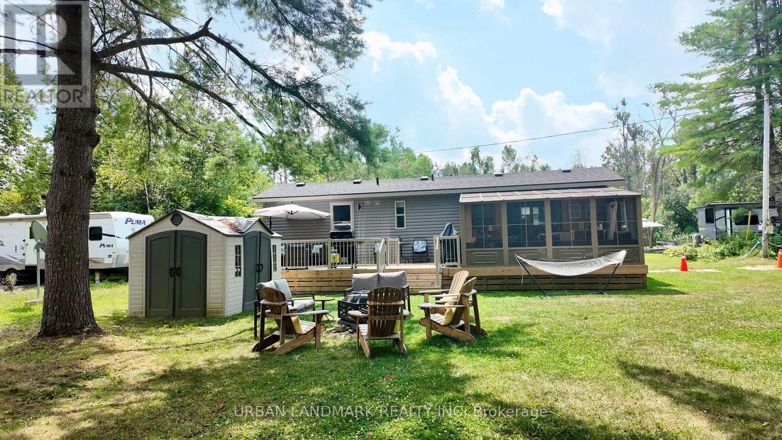214 Aberdeen Avenue
Peterborough (Northcrest Ward 5), Ontario
Welcome to your brand new custom 2-storey home. Step into 214 Aberdeen Ave w/ over 3,000 sq/ft of luxurious finished living space, where thoughtful design meets premium craftsmanship. This home offers unmatched style, comfort, and functionality for modern living. Bright & inviting foyer flooded with natural light. Open-concept main floor w/ spacious living room with a walk-out to a custom backyard deck perfect for entertaining. Gas fireplace. Custom kitchen featuring a large island, quartz countertops, and a full breakfast area. Primary bedroom complete with a large walk-in closet and a 5-piece ensuite boasting heated floors for ultimate comfort and soaker tub. Main floor laundry room with a walk-in pantry and direct access to the built-in garage. Second floor highlights a large family room as a cozy secondary living space for relaxation or entertainment. Three spacious bedrooms each featuring additional storage crawl spaces, providing hidden organization. Unfinished bonus room a blank canvas, ready to be transformed into the space of your dreams. Second floor walk out to raised deck complete with a waterproof floor, perfect for enjoying outdoor views in comfort. Additional features built-In 2-Car garage with high ceiling and equipped with premium pre-finished insulated sectional door with clear glass upper panels. Additional detached 1-car garage offers extra storage or business workspace. Armour stone steps makes for elegance and durability to the landscaping. 8-foot privacy fence ensures seclusion and serenity in your backyard. **EXTRAS** Premium finishes include laminate flooring throughout the main floor, and second floor bedrooms with plush broadloom for added comfort. Quality hardware and high-end fixtures enhance every room. Heated bathroom floors. (id:61423)
Urban Landmark Realty Inc
887 Philip Street
Peterborough (Northcrest Ward 5), Ontario
North End Bungalow with 3 Bedroom In-Law Suite. The main level features kitchen, living and dining, three generously sized bedrooms and one 4pc bathroom. The lower lever, accessible through a separate entrance, includes an in-law suite with three bedrooms, 4pc bathroom, a full kitchen, living area and laundry. Ideal for multigenerational living or rental income potential. The property is being sold "as is, where is". Currently tenanted at $1150.00/month (month-to-month) no written lease. Buyer to assume the existing tenancy. This would be a great home for a first time buyer, or landlord wanting to add to their portfolio. 24 Hour Notice required for ALL showings. (id:61423)
Real Broker Ontario Ltd.
4885 Monck Road
Kawartha Lakes (Kinmount), Ontario
Introducing this promising property nestled on a very picturesque lot on a serene road very near the village Kinmount close to downtown Kinmount riverfront and close to ATV and hiking trails. This Brick bungalow detached home offers abundant potential with 3 bedrooms and 1 bathroom. Ideal for families or investors seeking opportunity. While in need of some renovation, the home has just been freshly painted in a neutral colour. Wood fired furnace and baseboard electric heat .There was a partially completed in ground pool but it has been filled in. The property is a canvas waiting for your personal touch. Don't miss out on this chance to create your dream home or investment.**Please note : There is a well on the property that is a drilled well, ** (id:61423)
RE/MAX Real Estate Centre Inc.
351 Limerick Lake Shore N
Limerick, Ontario
LIMERICK LAKE boat access beauty. Come and see why so many people have made this lake their cottage destination for generations. This true Canadian cottage is built on a gently sloping elevated lot, South facing in a bay behind an island protecting you from large boat traffic. With three bedrooms on the second level and a large open concept main floor great for entertaining or just hanging out with your family and playing board games. There's a newer bunkie/workshop for the handyman or for extra guests. The newer dock was professionally built and installed with a 20 x 20 surface area with lots of room to sit and enjoy waterfront activities. Limerick Lake is part of a five lake chain with great fishing and miles of shoreline to explore. There is a full service marina with gas and docking. Come and see why so many people prefer this water access destination. Boat available for easy access. (id:61423)
Ball Real Estate Inc.
892 County Rd 40
Douro-Dummer, Ontario
An exceptional opportunity to own over 5 acres of scenic waterfront land with convenient access directly off County Road 40. This unique offering includes three connected parcels, with approximately 3.5 acres on the main lot and the balance distributed between the remaining two. Enjoy the serenity of nature and the beauty of the water, all while maintaining easy access to major routes. Whether you're looking to build your dream home, establish a private retreat, or invest in a piece of untouched natural beauty, this property delivers endless potential. (id:61423)
Ball Real Estate Inc.
1156 St Ola Road
Limerick, Ontario
Beat the bills! Country Living on a private 4.3 acres, with close access to St. Ola Lake! This cozy home is completely off grid with a solar system. You never run out of power here! There are three bedrooms with 1.5 bathrooms. The home heats with a WETT certified woodstove. Another charming feature is an original old log cabin approximately 16 x 24, with hydro. It could easily be brought back to life. The home requires some finishing but is move in ready and has loads of character. Other features include full septic system and drilled well. (id:61423)
Ball Real Estate Inc.
0 Polaris Drive
Hastings Highlands (Herschel Ward), Ontario
With slightly over 64 Acres, this property would make a perfect housing development continuing from the Laundry subdivision which abuts it and access from 4 separate roads is ideal to draw up a plan. This is a very nice level property currently zoned MA and would require changing but is ideal for housing or let your imagination fly and check with the Hastings Highlands Municipal Office for options on use. (id:61423)
Century 21 Granite Realty Group Inc.
40 York River Drive
Bancroft (Bancroft Ward), Ontario
Zoned Residential, this 13.243 acres is prepared and ready for development and could be a beautiful property for your dream home or sever and build multiple homes with hydro at the road and town water is available. With a backdrop of the York River, this property could be gorgeous with your very own private park setting with fishing, swimming, kayaking and canoeing out your back door. This is a prime piece of land with great privacy in a country like setting but is actually in town! So check it out, you won't be disappointed. The following studies have been COMPLETED: Environmental Impact Study, Geotechnical Investigation & Slope Stability Study, Hydrogeological Assessment Report, Stage 1 & 2 Archaeological Assessment Proposed Development, Survey (id:61423)
Century 21 Granite Realty Group Inc.
1984 Sturgeon Road
Kawartha Lakes (Verulam), Ontario
Welcome to the Kawarthas! Where lifestyle meets opportunity! Live, work, and play in this spacious 4-bedroom, 2-bath family home, ideally located in a charming village setting with commercial zoning offering endless potential for a home-based business, studio, store, or more! Just steps from local amenities including churches, a general store, community centre, park, and elementary school, this property combines small-town charm with big possibilities.Inside, enjoy a bright and functional layout featuring a lower-level family room with walkout to your ultimate outdoor retreatan entertainers dream with an above-ground pool, tiki bar, hot tub, and a second driveway entrance for added convenience.Additional highlights include: a 24' x 26' attached garage with 10' ceilings and bonus storage room, 17' x 17' second garage perfect for storing recreational toys or tools. A Generous backyard with room to grow, play, or expand. Dont miss this unique opportunity to own a versatile property in one of the Kawarthas most desirable communities. Your next chapter starts here! (id:61423)
Royal Heritage Realty Ltd.
9 Brookside Street
Cavan Monaghan (Millbrook Village), Ontario
9 Brookside Street | Millbrook, ON. Tucked on a quiet, tree-lined street in the heart of Millbrook, this charming bungalow offers comfort, functionality, and space to grow. The main floor is filled with natural light and features an open-concept living/dining area, a bright kitchen with stainless steel appliances, including a built-in dishwasher & gas stove. A double sink, and a glass mosaic tile backsplash add a touch of elegance and depth. The living and dining areas flow seamlessly--ideal for both everyday life and hosting. All three bedrooms are on the main level, including a spacious primary suite complete with a walk-in closet and 4-piece ensuite bath. Downstairs, the partially finished basement offers a flexible layout, ready for your personal touch--whether you're dreaming of a cozy rec room, home gym, extra bedrooms, or a creative workspace. Outdoors, enjoy lush gardens in the front and back, a rear deck overlooking the yard and greenhouse, and a partially fenced backyard perfect for relaxing, entertaining, or growing your own food. The attached 2-car garage and private double driveway provide plenty of parking and storage. Located just minutes from Millbrook's charming downtown, schools, walking trails, and the Millbrook Valley Trails system, this home combines the best of small-town living with easy access to Highway 115 for commuters. Warm, welcoming, and full of potential9 Brookside is ready to welcome you home. (id:61423)
Exit Realty Liftlock
86 Keeler Court
Asphodel-Norwood, Ontario
This 2-Story Norwood Park Estate's Home situated 20 minutes East of Peterborough, comes with 4 Bedrooms and 2.5 Washrooms and over 2000 sqft of living space. This property offers main floor Laundry, 1.5-Car garage parking and Zebra blinds. This property residents have access to French Immersion School, close to Wakefield Conservation area, Hwy 7/Hwy 115 and Art Community Centre. A Great Community For Any Type of People. Don't Miss the Opportunity. Move in & Enjoy!. (id:61423)
RE/MAX Community Realty Inc.
2612 Victoria Road
Kawartha Lakes (Carden), Ontario
Welcome to your perfect getaway! Built in July 2021 and purchased brand new by its original owner, this immaculate General Coach McKellar is turn-key ready and located on a large, beautifully situated lot within Duck Lake Resort. Sports courts, multiple playgrounds, large swimming pool and sandy beach area ideal for swimming. Access to paddle boards, kayaks, and a large floating water castle. Great fishing spots and weekly community events including Saturday Bingo. Seasonal highlights such as Christmas in July and Halloween trick-or-treating. Coin-operated laundry and well-maintained washroom facilities on-site. Seasonal dock rentals available for boaters. Lot Fees: $4,959 + HST annually, includes weekly septic pump-out, water, and full access to all resort amenities. Hydro: metered and payable at seasons end. Transfer Fee: $5,000 (paid by purchaser) Insurance: Liability insurance is required for the lot. Located on a spacious lot featuring shared horseshoe pits and a welcoming mini-community atmosphere. 10' x 16' all-season solarium with polycarbonate roofing and full surround screening. 41' x 10' deck with sunspace railings and an upgraded double gate. Lifeproof luxury vinyl plank flooring 100% waterproof and durable. Full-size kitchen appliances including a propane stove, vented microwave, and fridge. Bunk rooms with a double bottom bunk, single top bunk, and built-in drawers. Primary bedroom with under-bed storage, full mirrored closet, and built-in dressers. Cozy living room with propane fireplace (remote controlled) and a pull-out couch. Bathroom with full-size toilet, half tub, and shower. Heated by forced air propane furnace and air conditioned for summer comfort. (id:61423)
Urban Landmark Realty Inc
