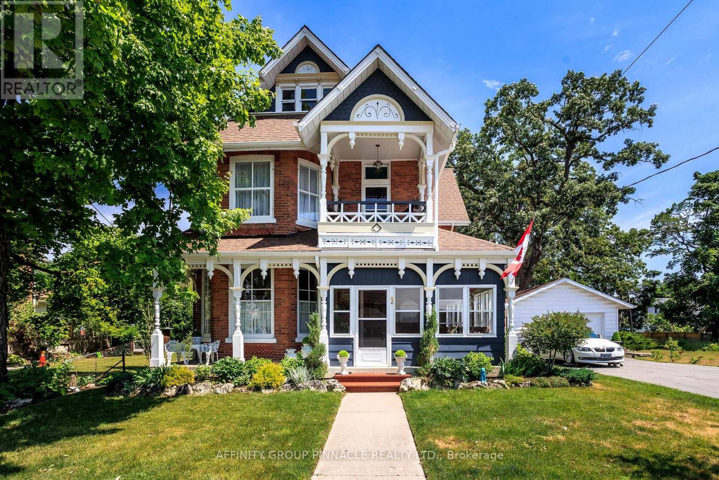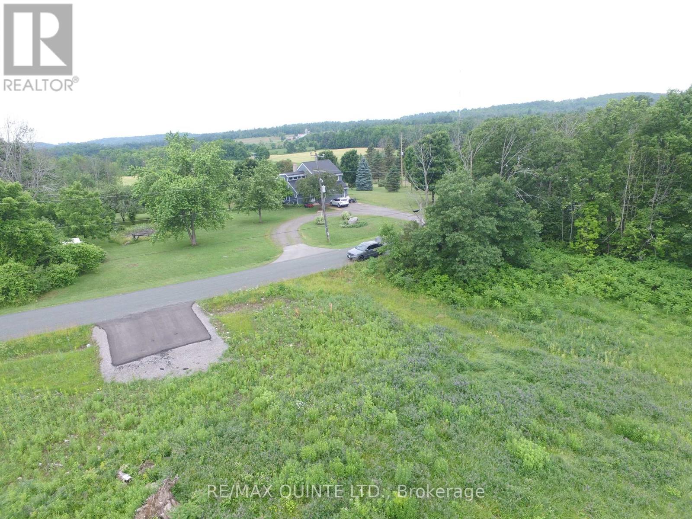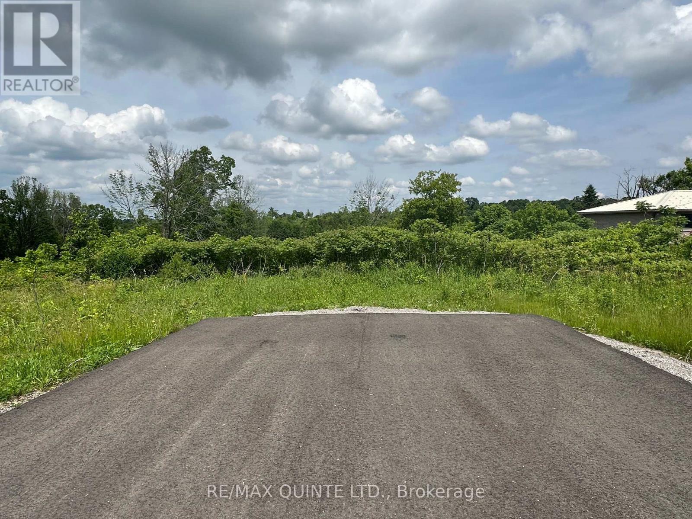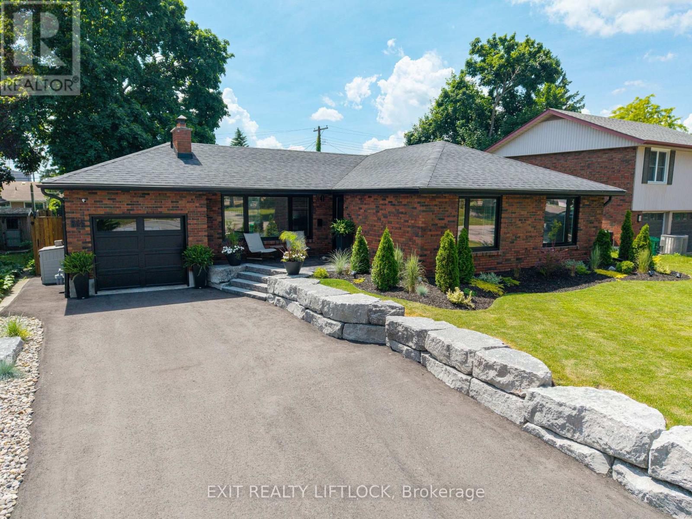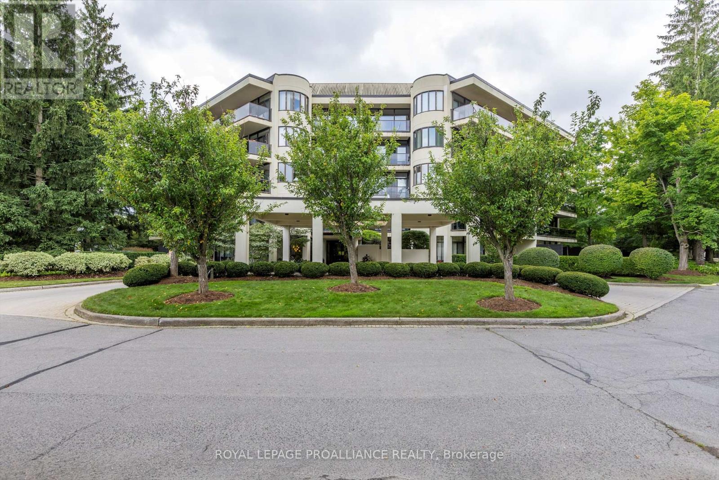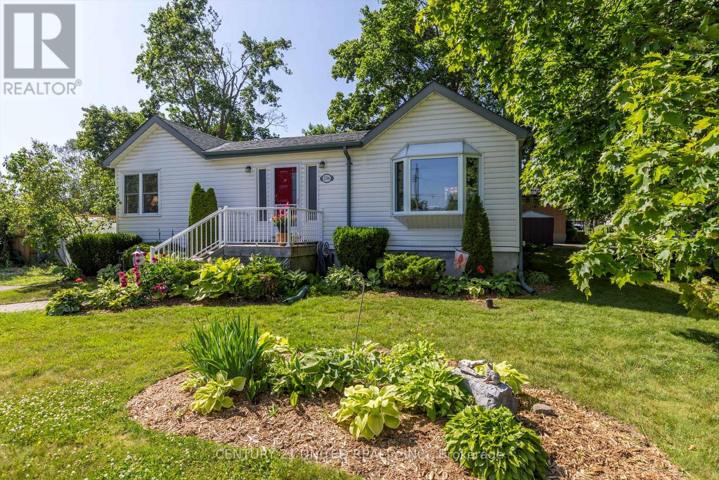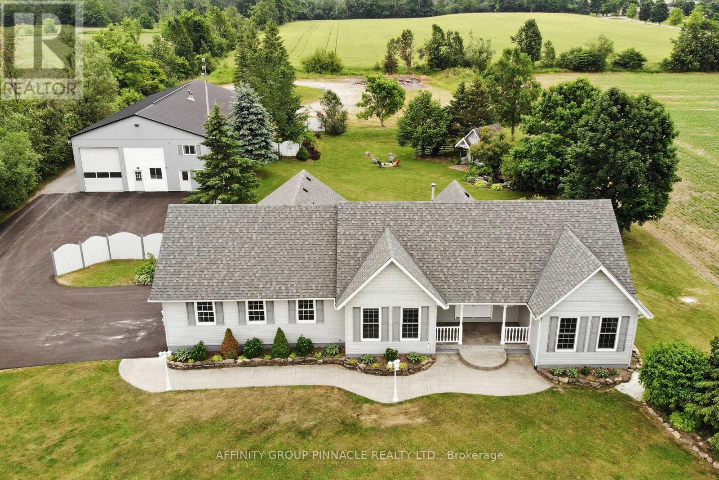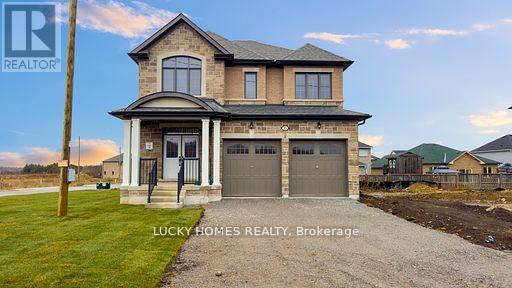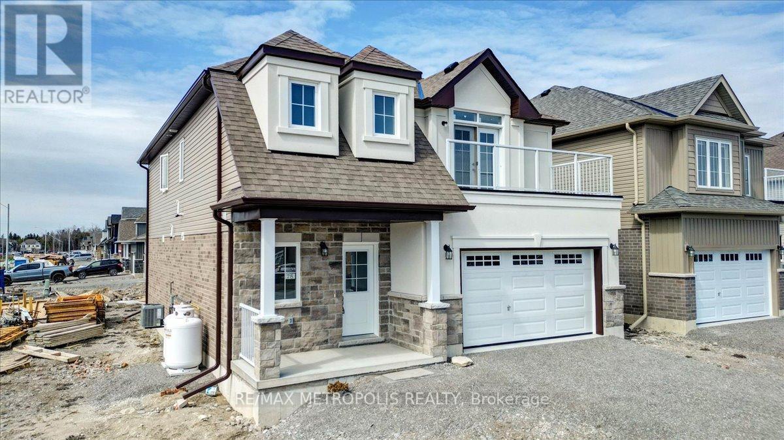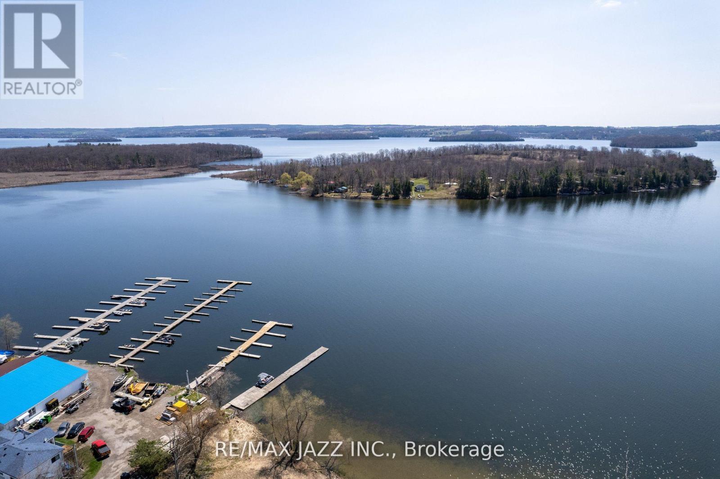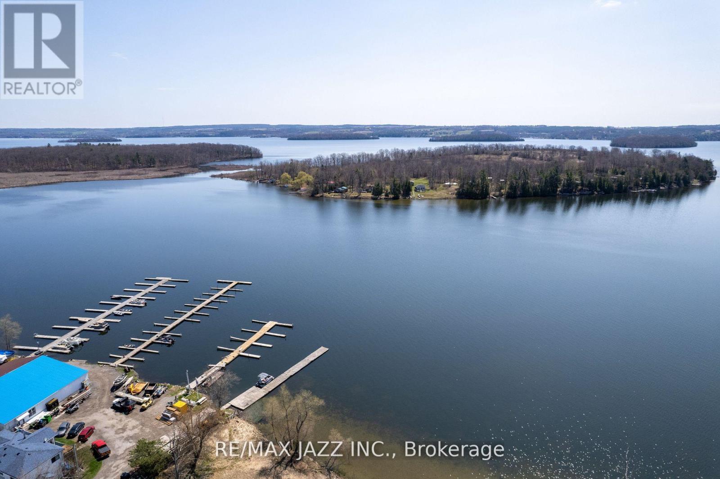42 Oak Street
Kawartha Lakes (Fenelon Falls), Ontario
Historic charm meets eclectic design in this one of a kind century home in Fenelon Falls. A bright, spacious wrap-around screened porch welcomes you to step back in time as you enter into a completely refinished and renovated home. This spacious home offers over 2400 square feet of finished space over 2 stories. On the main floor you will find a gorgeous custom kitchen with stone counters, Sub Zero fridge and Wolfe 6 burner gas rangestove, a chic main floor laundry with 2 pc powder room, generous sized dining and living rooms with original pocket doors and all with 10 foot ceilings. Off the kitchen a second screened in porch overlooks the private fully fenced backyard. Upstairs 4 ample sized bedrooms are filled with tons of light and include smartly designed closet spaces for excellent storage. A four piece bathroom with claw foot tub and a walk out to a covered second story balcony perfect for looking out at the river complete the second story. Attention to detail has not been spared with refinished hardwood flooring and moldings, reproduction switches throughout, vintage and new light fixtures, drywalled and reinsulated throughout, gas furnace and central air 2021, asphalt driveway 2021, HWT 2023, kitchen appliances 2023, washer and dryer 2021, and shingles 7 years old. A full sized attic could be finished for endless 3rd floor options, and the basement offers standing height and tons of storage. A detached 1.5 car garage and new shed are great for toys and storage. The 3rd floor attic offers an approximate 1100 square feet of potential living space. Desired Oak Street offers an excellent location with serene Cameron Lake just steps away, the Victoria rail trail for picturesque hiking and cycling just outside your door, a public boat launch just one street over and walking distance to downtown restaurants and shopping. Book your showing today and come fall in love with 42 Oak Street. (id:61423)
Affinity Group Pinnacle Realty Ltd.
141 Portage Street
Trent Hills (Campbellford), Ontario
This spectacular property is located in the picturesque Town of Campbellford, and it is almost one acre in size (.88 acre). This building lot is on a quiet cul-de-sac, and has water views of a large spring fed pond. Surrounded by nature with mature tress, it is a bird watchers dream oasis to build your beautiful custom home, so you can sit and enjoy the wildlife and deer. The gradual slope of the land allows for a walkout basement, complete with tranquil water views and Country side views. Campbellford is located in the vibrant Municipality of Trent Hills, which offers Ferris Provincial Park, Ranney Gorge Suspension Bridge, Campbellford Memorial Hospital, as well as several wonderful restaurants with patios overlooking the water. Proximity to town is ideal, as it is within walking distance to all Town amenities, in addition to having easy access to the 401. (id:61423)
RE/MAX Quinte Ltd.
145 Portage Street
Trent Hills (Campbellford), Ontario
This spectacular property is located in the picturesque Town of Campbellford, and it is almost one acre in size (.99 acre). This building lot is on a quiet cul-de-sac, and has water views of a large spring fed pond. Surrounded by nature with mature tress, it is a bird watchers dream oasis to build your beautiful custom home, so you can sit and enjoy the wildlife and deer. The gradual slope of the land allows for a walkout basement, complete with tranquil water views and Country side views. Campbellford is located in the vibrant Municipality of Trent Hills, which offers Ferris Provincial Park, Ranney Gorge Suspension Bridge, Campbellford Memorial Hospital, as well as several wonderful restaurants with patios overlooking the water. Proximity to town is ideal, as it is within walking distance to all Town amenities, in addition to having easy access to the 401. (id:61423)
RE/MAX Quinte Ltd.
865 Kensington Drive
Peterborough West (North), Ontario
This completely renovated bungalow in the sought-after Westmount District is a true showstopper. Thoughtfully redesigned from top to bottom, this home has been transformed into a Modern Masterpiece that seamlessly blends comfort, function, and style. Every inch has been updated with purpose no detail overlooked, no space underutilized. The main floor has been opened up to create an inviting, open-concept great room perfect for both entertaining and everyday living. Enjoy a state-of-the-art kitchen with high-end finishes, a spacious living area with custom feature wall and fireplace, and walkout access to your private backyard oasis. Outside, unwind in the charming pool and water feature, soak in the hot tub, or relax in the thoughtfully designed sitting areas including a deck and cozy lounging space around the pool. An attached bonus room accessible from outside adds valuable flexibility and is currently used as a games/family room. It would also make an ideal home office, yoga studio, dining area, or sunroom. Inside, you'll find two beautifully appointed bedrooms and a stylish main bath on the upper level. The fully finished basement has been taken back to the studs and rebuilt to offer a spacious rec room, third bedroom, home office, modern 3-piece bath, laundry room, and a home gym/storage area. All major mechanicals have been upgraded, including the furnace, A/C, electrical, lighting, windows, and more. Curb appeal is equally impressive with a widened driveway, new armor stone retaining wall, poured concrete walkway, updated garage doors, and lush landscaping. A true must-see! Pre-list Inspection report available (id:61423)
Exit Realty Liftlock
501 - 1818 Cherryhill Road
Peterborough West (Central), Ontario
Discover the unparalleled charm of this exceptional penthouse at Summit Place, the only suite currently for sale in this quality constructed building. Available at an extraordinary value that simply cannot be replicated in todays market, this three-bedroom, two-bathroom residence boasts a flexible floor plan designed for modern living. With soaring 24ft cathedral ceilings and floor-to-ceiling glass walls, the open-concept living & dining area is bathed in natural light, creating an inviting atmosphere. Enjoy relaxing views from two beautiful balconies, perfect for taking a break or entertaining. The versatile loft space can serve as a serene master retreat complete with a fireplace & private terrace, or transform the space into a games room or studio to suit your lifestyle. Building amenities enhance your living experience with secure underground parking, outdoor parking, two elevators & a resort-like atmosphere featuring a heated pool, cabana & BBQ area. With only 39 suites, nestled within beautifully landscaped grounds, this penthouse is situated in the desirable West End, just minutes from shopping, golf & easy access to the GTA. Less than 10 minutes from Peterborough Regional Health Centre, Fleming Wellness Centre & Mapleridge Recreation Centre. Peterborough Marina is just minutes away as your gateway to the recreational Kawartha Lakes Regiona million miles away is just down the road. Dont miss this rare opportunity to own a unique property that combines luxury & practicality. Embrace a lifestyle that reflects your aspirations & make this remarkable penthouse your new home! (id:61423)
Royal LePage Proalliance Realty
398 Concession Rd 11 E
Trent Hills, Ontario
This is the 99 acre farm you have been dreaming of!!! 90 minutes from the GTA and you are immediately surrounded by the peace and serenity of this fantastic property. Drive up the long driveway, park by the grand willow tree and head up to the porch of this charming 1890 double brick farmhouse. The foyer leads to a 3 piece bath, laundry room and a large mudroom. Bright eat in kitchen has extra large island and space to satisfy every foodies dreams. The dining room opens to spacious multi level deck and amazing views of the surrounding countryside. Get cozy in the living room or perhaps head to the den for some privacy or to read a book. Upstairs has 4 large bedrooms with amazing views and a 4 piece bathroom with brand new tub insert. Beside the house there are 2 log cabins (150 & 200 years old)that were built by the original homesteaders. They would make an excellent farm shop or perhaps an art studio. Barn is in great shape and has a full basement for storage as well as 5 stalls, tack room with saddle rack, electricity and hot water line. Enjoy the walking trails in the woods or in just a few minutes you can access the Trans Canada Trail. 60% of the total property never sprayed and 33 of 60 workable acres are rented out to a local farmer for $1400/year, leaving the rest untouched.10 minutes to Campbellford/Hastings, 30 to 401. With its hospital, schools, churches, shopping and a provincial park right in town, Trent Hills boasts so many amenities. Many events like Incredible Edibles, Doctors Cook Off, Chrome on the Canal, Gospelfest, Porchella, ETC. Campbellford is the home of Westben which brings world renowned musicians and artists. Don't wait! Book a showing to see this amazing property today! Property and buildings being sold as is, where is. Buggies in barn will be removed before closing. Propane tank $135.60/ year. Propane approx. $3000/year. New fibreglass shingles Sept.2024 with 10 year warranty (id:61423)
Century 21 United Realty Inc.
236 Lee Street
Peterborough North (South), Ontario
Charming Raised Bungalow On A Quiet Corner Lot Perfect For First-Time Homebuyers Or Downsizers. Nestled On A Peaceful, Tucked-Away Street In The Desirable North End, This Inviting Raised Bungalow Offers A Perfect Blend Of Comfort And Convenience. With Abundant Natural Light Pouring In Throughout The Home, You'll Immediately Feel At Ease In This Cozy Yet Spacious Retreat. As You Step Inside, You're Welcomed By A Generous Foyer That Sets The Tone For The Open, Airy Living Spaces Ahead. The Living Room, With Its Large Bay Window, Provides A Perfect Spot For Relaxation And Gatherings, While The Dining Area Opens Up To A Private Back Deck - Ideal For Enjoying Your Morning Coffee Or Entertaining Friends And Family. Two Comfortable Bedrooms Await You On The Main Floor, With Beautifully Maintained Hard Surface Flooring Throughout. The Upper Bathroom Features A Convenient Walk-In Shower, Ensuring Easy Accessibility And Modern Comfort. The Lower Level Is An Added Bonus, Featuring An In-Law Suite That Includes A Wet Bar, Offering Plenty Of Potential For Guests, Extended Family, Or Even A Home Office. For Those Who Love To Tinker, A Spacious 13' x 11' Workshop Outbuilding With Power Awaits - Ready To Be Transformed Into A Single Car Garage, Or Used For Extra Storage And Hobbies. Ideally Situated On A Prime Corner Lot, This Home Offers The Peace And Privacy You Desire, While Still Being Close To All The Amenities You Need - Including Close Proximity To Shopping on Chemong Road, All Levels Of Schooling, And Activity Haven, Our Local Senior Centre. Whether You're Starting Out Or Looking To Downsize, This Inviting Bungalow Is A Must-See. (id:61423)
Century 21 United Realty Inc.
1042 Skyline Road
Kawartha Lakes (Oakwood), Ontario
This exceptional custom-built home on 1.3 acres is truly one of a kind. Thoughtfully renovated from top to bottom with no detail overlooked, the main floor features three generous bedrooms, including a primary suite with a soaker tub, a stylish main bathroom, a bright and spacious living room, and a large eat-in kitchen with skylights and walkout to a private deck overlooking the beautifully landscaped backyard and open farmland. A welcoming foyer and charming covered front porch add to the home's curb appeal. The fully finished lower level, with a separate entrance, offers incredible versatility complete with three additional bedrooms, a 3-piece bathroom, a second kitchen, and a massive rec room, ideal for extended family or guests. A newly paved driveway leads to a spacious 21' x 26' garage, offering plenty of parking and storage. And that's not all discover the ultimate dream shop: an impressive 40' x 80' heated and air-conditioned space with 17ft ceilings, 14ft bay doors at both ends, a full office, and an upstairs apartment. The home and shop present fantastic potential for Additional Residential Units (ARUs), making this property ideal for multigenerational living, home-based businesses, or rental income. Note the property line ends just behind the shop at the back of the property. The owner had an agreement with the farmer for the additional property. Quick closing available! Seller is willing to discuss financing. (id:61423)
Affinity Group Pinnacle Realty Ltd.
15 Fisher Road
Kawartha Lakes (Lindsay), Ontario
Brand new and never lived in, this close-to-3,000 sq ft Manchester model at Morningside Trail offers luxury and comfort. With an all-brick exterior, 25-year warranty shingles, and premium vinyl windows, this home is built to impress. Inside, enjoy 9' ceilings, a grand two-storey foyer with an oak staircase, and a cozy gas fireplace. The open-concept layout includes 4 spacious bedrooms, 4 bathrooms, and a kitchen with quality cabinetry, double sinks, and elegant finishes. Energy-efficient features like R50 attic insulation and high-efficiency heating add value. Minutes from downtown Lindsay and the Trans Canada Trail, plus a 7-year Tarion Warranty for peace of mind. (id:61423)
Lucky Homes Realty
78 Hillcroft Way
Kawartha Lakes (Bobcaygeon), Ontario
Experience the best of modern comfort and lakeside charm in this beautifully crafted 4bedroom, 3-bathroom home, nestled in the sought-after Stars in Bobcaygeon subdivision. Located just 90 minutes from the GTA, this newly built home offers the perfect balance of peace, privacy, and convenience. Designed with an open-concept layout. The main floor living design makes day-to-day life accessible and effortless. The primary bedroom is a private sanctuary, complete with a spacious ensuite and a large walk-in closet. Outside, enjoy a tranquil wooded backdrop that offers both privacy and a natural setting, all while being just minutes away from the heart of downtown Bobcaygeon. You'll find local shops, restaurants, pubs, groceries, and medical services within easy reach. The property also includes a 1.5 car garage, offering ample room for vehicles and storage. Whether you're looking for a serene getaway or a stylish, well-located permanent home, this one offers the best of both worlds. (id:61423)
RE/MAX Metropolis Realty
1087 Island View Drive
Otonabee-South Monaghan, Ontario
Same owner from 2005. This long well-established marina with 280 feet of prim commercial tourism waterfront on north shore of Rice Lake The Trent Water System has 1.2 acres on land, approx. 1 acre leased from Parks Canada under the water and taxed separately. Looking for a location to expand your marina operation or open a new location for snowmobile dealership and repair here it is. All the hard work has been done. Huge demand for boat and personal watercraft rentals. More than 110 boat slips with room to expand is completely full servicing Cow Island property owners and many others, no vacant boat slips but room to create more slips. Cow Island parking at the back of the property not included. 2-1 bedroom apartments, 1-2 bedroom and 1-3 bedroom (owners residence) stunning views over the docks and the waterfront. 3 shops under approx. 6000 sq. ft of roof, part of that space is high and heated perfect for working all year servicing and repairing boats snowmobiles and personal watercraft, also building docks for area cottagers. Large retail store selling everything from snacks to fuel, oil, marine parts and fishing tackle and bait, Marine fuel sales with TSSA inspected above ground fuel tank, propane tank exchange service. Room to increase revenue with boat shrink wrap, water taxi out to the islands, also included construction barge with hoist service, $15 boat launch fee, outdoor washrooms. Loads of upgrades. Only 45 mins to Oshawa, 15 Mins to Peterborough, 20 mins to 407.The owner the shuts down for winter but could stay open all winter to sell fuel to snowmobilers, operate a store perhaps a hot snack bar to the numerous ice fishermen who fish right out front. The shops could be used or rented to marine mechanic, marine upholstery shop. More boat slips are also needed if the buyer chose to construct. Offer to Both those uses are be done on a commercial offer form. HST to be self-assessed buy the Buyer. (id:61423)
RE/MAX Jazz Inc.
1087 Islandview Drive
Otonabee-South Monaghan, Ontario
Same owner has built wealth since 2005. This long well-established marina with 280 feet of prim commercial tourism waterfront on the north shore of Rice Lake The Trent Water System. 1.2 acres on land, approx.1 acre leased from Parks Canada out under the water and taxed separately. Looking for a location to expand your marina operation or open a new location for snowmobile dealership and repair here it is. All the hard work is done. Huge demand for boat and personal watercraft rentals. More than 110 boat slips with room to expand servicing Cow and Island property owners and many others. There are no unrented boat slips available at this time. Cow Island parking across the road is not a part of this property. 2-1 bedroom apartments, 1-2 bedroom and 1-3 bedroom (owners residence) with stunning views over the docks and the waterfront. 3 shops under approx. 6000 sq. ft. of roof, part of that space is high and heated perfect for servicing and repairing boats, snowmobile and personal watercraft, also building docks for local cottagers. Large retail store selling everything from, snacks to Marine fuel oils and parts, fishing bait and tackle, propane tank exchange service. Room to increase revenue with marina service, boat shrink wrap, water taxi out to the islands, includes small construction barge with hoist, $15 boat launch fee, outdoor washrooms. Loads of upgrades. Only 45 mins to Oshawa, 15 Mins to Peterborough, 20 mins to 407. The owner the shuts down for winter but could stay open all winter to sell fuel to snowmobilers, operate a store perhaps a hot snack bar to the numerous ice fishermen who fish right out front. The huge shop could be used or rented to marine mechanic or marine upholstery shop. needed in the area. More boat slips are also needed if the buyer chose to construct. Offer to Both those uses are be done on a commercial offer form. HST to be self-assessed buy the Buyer. (id:61423)
RE/MAX Jazz Inc.
