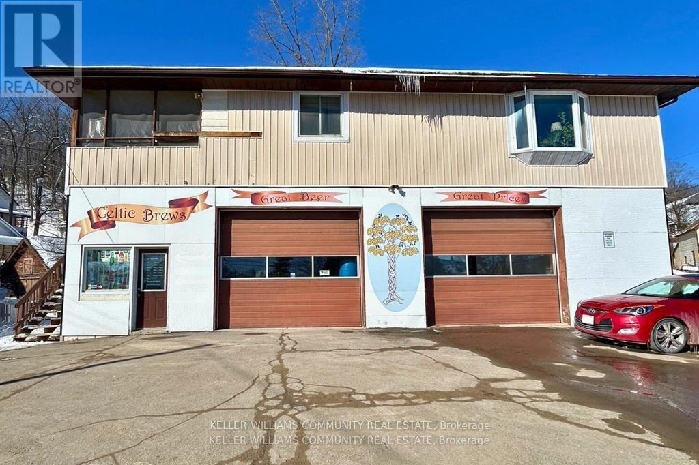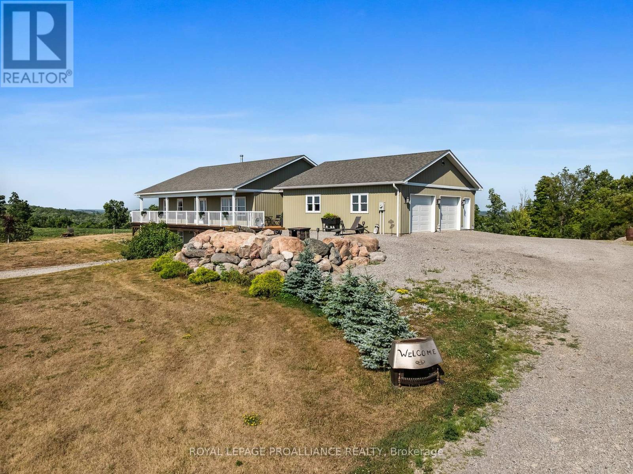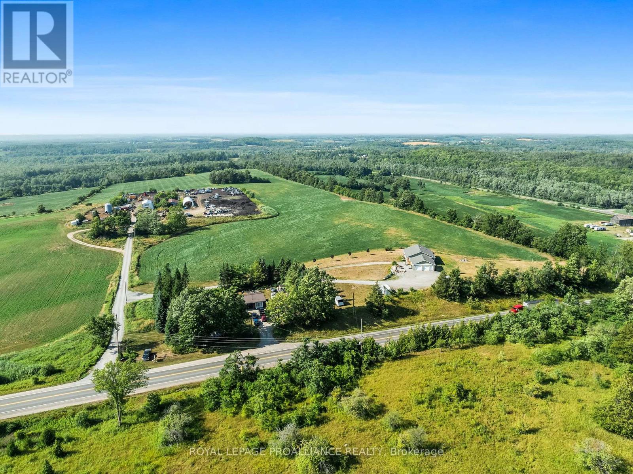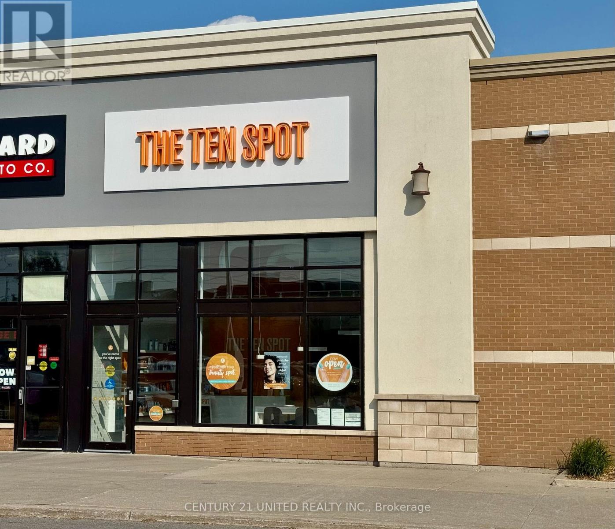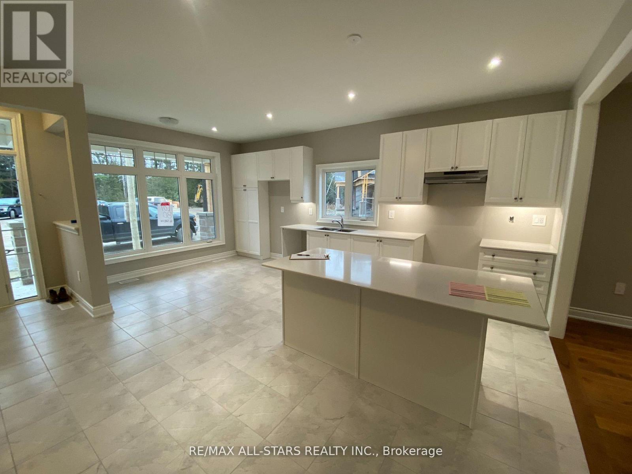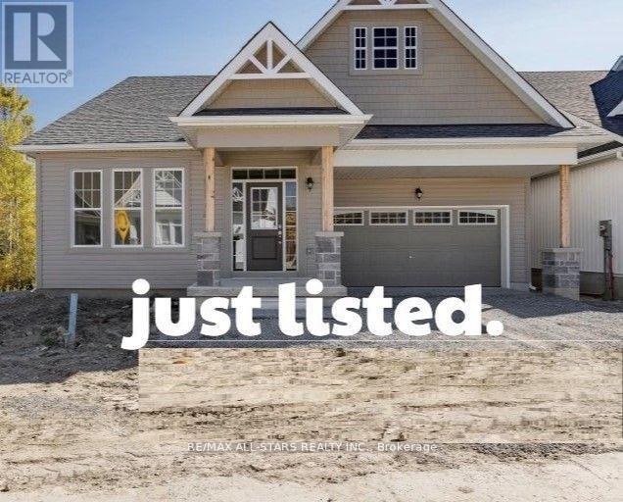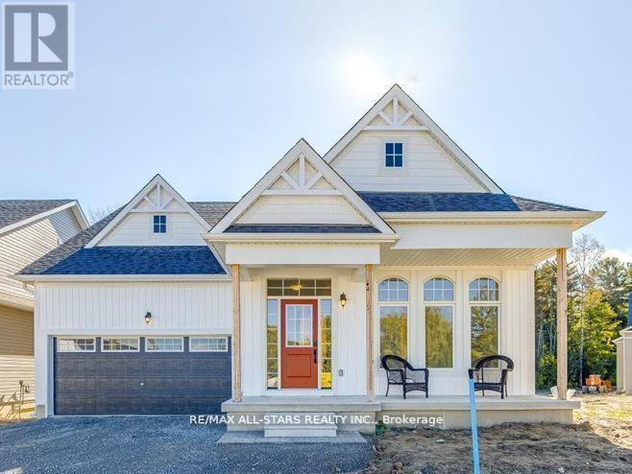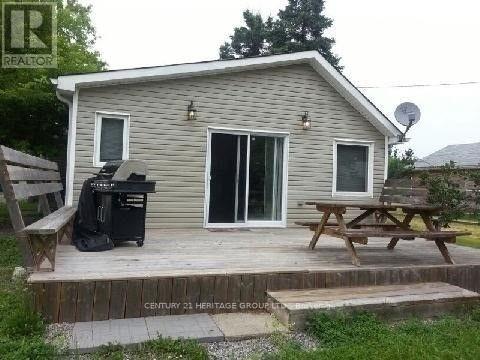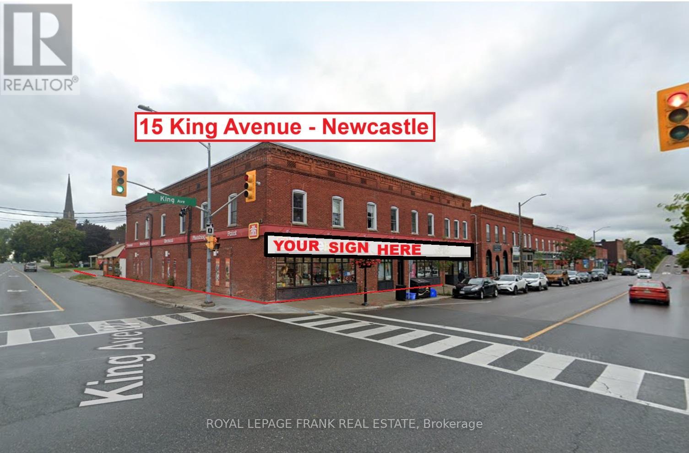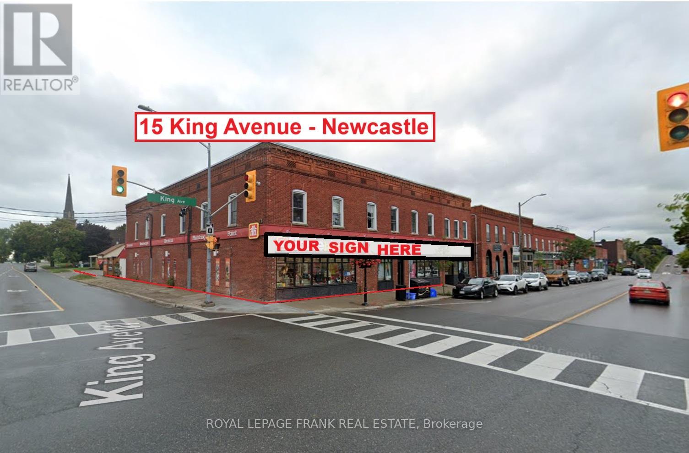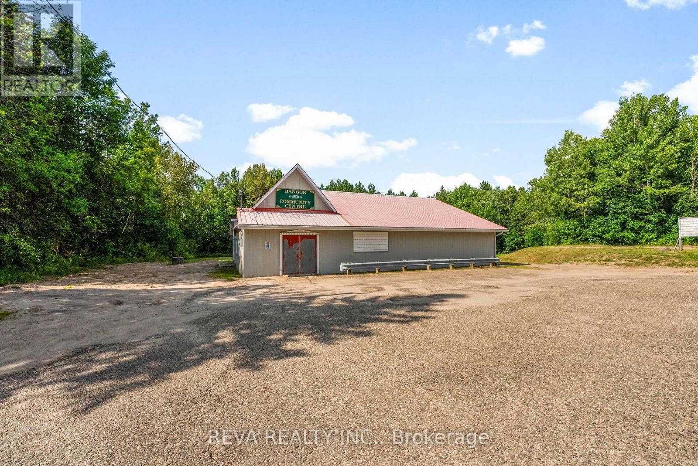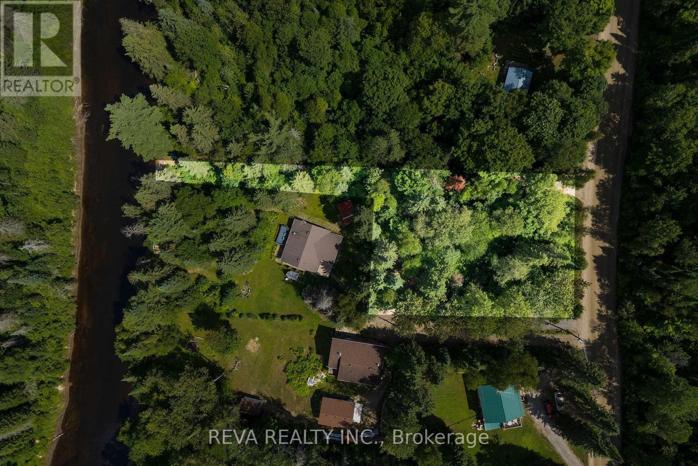31 Kent Street
Trent Hills (Campbellford), Ontario
Brew Your Own Beer Business Turnkey Opportunity in Campbellford! Are you passionate about craft beer and ready to be your own boss? This is your chance to own a well-established, locally owned Brew-Your-Own Beer business in the heart of Campbellford. Operating since 2015, this successful business has built a loyal customer base and a strong reputation for high-quality, preservative-free beer made with malt extract, grains, and hops giving customers the true flavor of what beer should taste like. Every batch is hand-measured and crafted with all-natural ingredients, with 55 unique recipes currently in rotation. This turnkey operation is fully equipped with everything needed to continue running smoothly, and the sale includes all necessary assets. The business is currently run by two staff members, making it easy to manage, and training will be provided to ensure a seamless transition for the new owner. The current lease has 3.5 years remaining (the landlord willing to extend), offering long-term stability in a great location. This is an incredible opportunity for a beer enthusiast or entrepreneur looking to step into a thriving industry. Whether you want to continue its legacy or expand into new offerings, the potential here is limitless. *This is a sale of the chattels and equipment and supplies only in a leased premises.* (id:61423)
Keller Williams Community Real Estate
1526 County Road 2
Otonabee-South Monaghan, Ontario
Incredible Opportunity 273 Acres with Agricultural & Industrial Zoning on the Otonabee River. A rare and versatile offering! Set on an expansive 273-acre parcel with over 2,000 feet of frontage along the scenic Otonabee River, this property combines agricultural and industrial zoning ideal for a wide range of uses. While agriculture is central, you could also establish a riverside campground, horse stables, a commercial kennel, or many industrial permitted uses such as the current auto recycling business. The property features a modern 2,124 sq ft commercial building (built in 2020), a spacious 3,650 sq ft barn, and a beautifully designed bungalow constructed approximately 10 years ago. This stunning home offers about 3,000 sq ft of finished living space, including a fully finished walkout lower level. Enjoy high-end finishes throughout, with hardwood flooring on the main level and in-floor radiant heated vinyl flooring downstairs. The bright and spacious lower level offers in-law suite potential, featuring a second kitchen, laundry, and a walkout to the backyard. The homes warm farmhouse charm is enhanced by a custom Trex wraparound deck, perfect for taking in breathtaking panoramic views.Ideal for a hobby farm, boating enthusiasts, horseback riding, or exploring the private trails for hiking, ATV'ing, or dirt biking, this one-of-a-kind property truly offers something for everyone. (id:61423)
Royal LePage Proalliance Realty
1526 County Road 2
Otonabee-South Monaghan, Ontario
Exceptional Commercial Opportunity 273 Acres with Multi-Use Zoning. Rare offering! This 273-acre property combines agricultural and industrial zoning, presenting endless opportunities for expansion and revenue generation. Currently operating as a profitable and approved auto/vehicle recycling facility, this turnkey business comes with strong financials and the potential to grow or diversify into additional commercial ventures. The property features a 2,124 sq. ft. heated commercial building (built in 2020) with 100-amp service, plus a 3,650 sq. ft. barn for storage or future operations. The extensive land base, with portions fronting the Otonabee River, allows for a wide range of permitted uses including salvage yard operations, agriculture and farm-related businesses, on-farm diversified uses, commercial kennels, livestock sales, riding or boarding stables, forestry and conservation-related activities, and private or public parks. Whether you continue to operate the existing recycling business or explore new ventures like an agri-business, outdoor recreation facility, or riverfront tourism enterprise, the scale and versatility of this property are unmatched. A well-appointed residence is also included, offering comfortable on-site living or rental potential for additional income. Vendor Take-Back Mortgage available for qualified buyers - an excellent opportunity to invest in a multi-faceted commercial property with significant upside. (id:61423)
Royal LePage Proalliance Realty
150b - 645 Lansdowne Street W
Peterborough (Otonabee Ward 1), Ontario
Opportunity knocks! This is your chance to own The Ten Spot Beauty Bar - a highly recognizable and trusted brand in the beauty industry- located in Lansdowne Place, one of Peterborough's busiest shopping destinations. With proven success, this turnkey business offers strong brand recognition, a loyal client base, and high foot traffic.This fully equipped and stylishly designed beauty bar is part of a respected national franchise, known for its top-quality services. The business boasts a modern and efficient layout, with professional-grade equipment and a fully trained staff. Whether you're an experienced entrepreneur or new to the beauty industry, this is a fantastic investment with established sales history, operational systems, and ongoing franchise support. Step into ownership with confidence and continue to grow this already thriving business. (id:61423)
Century 21 United Realty Inc.
16 Preserve Road
Bancroft (Bancroft Ward), Ontario
Welcome to the Preserve at Bancroft Ridge. This community is located in Bancroft within the community of Bancroft Ridge Golf Club, the York River and the Preserve conservation area. This is our Willow Model Elevation A featuring main floor living with 1517 square feet of space, kitchen with quartz counters, stainless steel appliance package and many high end standard finishes throughout. This is a new construction so the choices of finishes are yours from attached Schedules. Backs onto Golf Course Bancroft Ridge Golf Club. (id:61423)
RE/MAX All-Stars Realty Inc.
RE/MAX Country Classics Ltd.
23 Preserve Road
Bancroft (Bancroft Ward), Ontario
Welcome to the Preserve at Bancroft Ridge. The Community is located in Bancroft within the community of Bancroft Ridge Golf Club, the York River and the Preserve Conservation area. This is the Hawthorne Model (w/l) Elevation B, featuring main floor living with 2506 square feet of space including loft with second bedroom and media room. Kitchen with quartz counters, stainless steel appliance package and many high end standard finishes throughout. Please see attached Schedules for options and inclusions. (id:61423)
RE/MAX All-Stars Realty Inc.
RE/MAX Country Classics Ltd.
3 Preserve Road
Bancroft (Bancroft Ward), Ontario
Welcome to the Preserve at Bancroft Ridge. This community is located in Bancroft within the community of Bancroft Ridge Golf Club, the York River and the Preserve conservation area. This is our Mulberry Model Elevation A featuring main floor living with 1775 square feet of space without loft, study or media room, kitchen with quartz counters, stainless steel appliance package and many high end standard finishes throughout. This is a new construction so the choices of finishes are yours from attached schedules. Backs onto Bancroft Ridge Golf Course. Pictures used show loft and staircase to loft. Second listing for loft to follow (id:61423)
RE/MAX All-Stars Realty Inc.
RE/MAX Country Classics Ltd.
759 Maguire Road
Asphodel-Norwood, Ontario
Two Beautiful 3 Season Cottages (3 Bdrm / 2Bdrm) on Huge Direct Waterfront 1.4 Acre Lot (78x800ft). Over 30 miles of Lock Free Boating & Excellent Fishing on Trent River/Rice Lake. 2 Docking Stations for Boat Launching. Functional Layout, Modern Kitchen, Hardwood Floor & 3 Bdrm/2 Bdrm. Double Garage & Extra Long Driveway. Ice Fishing Now Allowed On Rice Lake. Live In One And Rent The Other. Best Sunrise/Sunset View. A Must See! (id:61423)
Century 21 Heritage Group Ltd.
15 King Avenue W
Clarington (Newcastle), Ontario
Best Space In Newcastle! Premier Corner Commercial Unit in Downtown Newcastle. Spacious Parking Lot + Loading Door + Tons of Glass Window Frontage On The Busiest Road in Town! Dual Frontage with Mill St - TONS of Growth From 200 Acre Subdivision Just Down the Road! (id:61423)
Royal LePage Frank Real Estate
B - 15 King Avenue W
Clarington (Newcastle), Ontario
Best Space In Newcastle! Premier Corner Commercial Unit in Downtown Newcastle. Spacious Parking Lot + Loading Door + Tons of Glass Window Frontage On The Busiest Road in Town! Dual Frontage with Mill St - TONS of Growth From 200 Acre Subdivision Just Down the Road! (id:61423)
Royal LePage Frank Real Estate
786 Centreview Road
Hastings Highlands (Bangor Ward), Ontario
This is an investment that has potential for many uses. Currently a CF (community facility) zoned property, its history is a community centre. Centred on one full acre, this building is 50x60 being 3000 square feet. Services include a drilled well, septic and electricity. Check out the photos and video and let your imagination soar! Attachments include zoning information. (id:61423)
Reva Realty Inc.
00 Glory Road
Hastings Highlands (Herschel Ward), Ontario
YORK RIVER WATERFRONT LOT - Build your new home or cottage with 20 feet of frontage on the on the York! The property offers waterfront living with the convenience of year-round road access. This part of the York River is good for swimming, fishing and boating. Located in friendly Hastings Highlands with a great community of established homes and cottages. You can enjoy being close to hiking trails and golf courses for outdoor recreation, along with shopping and amenities nearby for convenience. It's a great choice for families who can enjoy a quick bus ride to school. This lot gives you the best of both worlds - peaceful waterfront living without being isolated. You'll have reliable road access year-round while enjoying all the benefits of river life. The established neighbourhood means you'll have good neighbours, and the location puts you close to trails, golf, and town amenities. Waterfront lots with municipal road maintenance and a short drive to town are rare. This one offers a solid foundation for your next chapter, whether you're planning a year-round home or seasonal retreat. Invest in your future, this could be where it all begins... (id:61423)
Reva Realty Inc.
