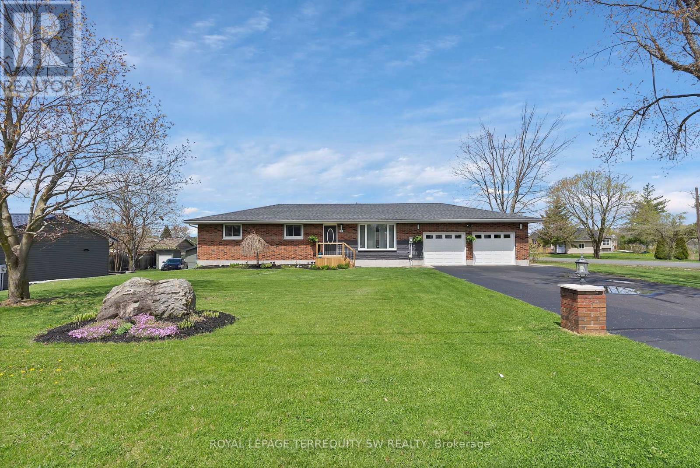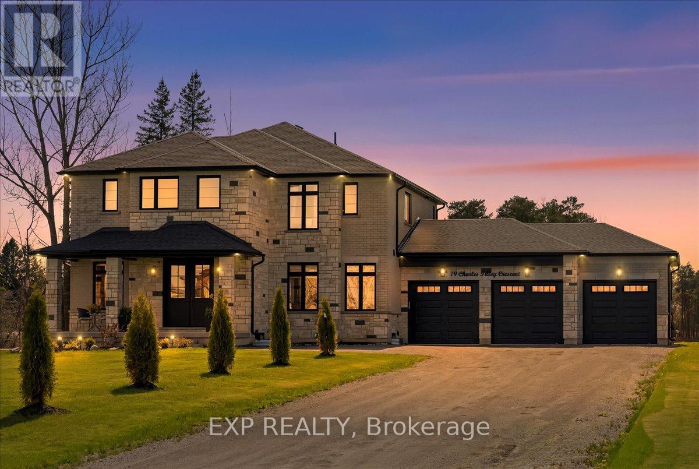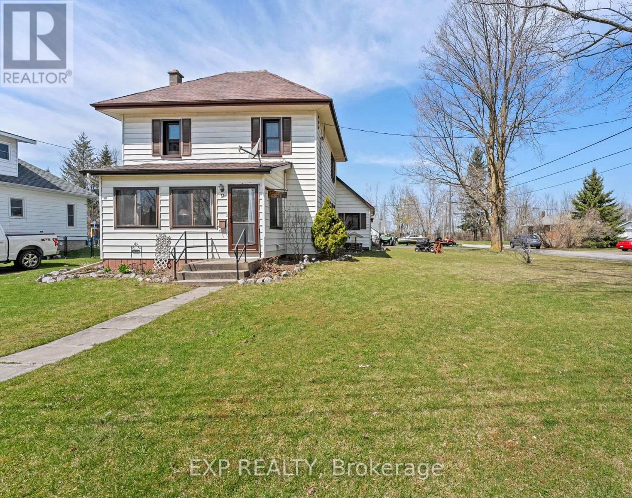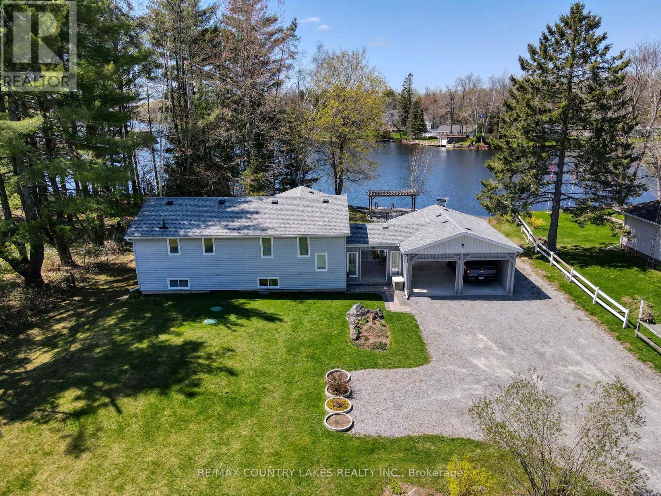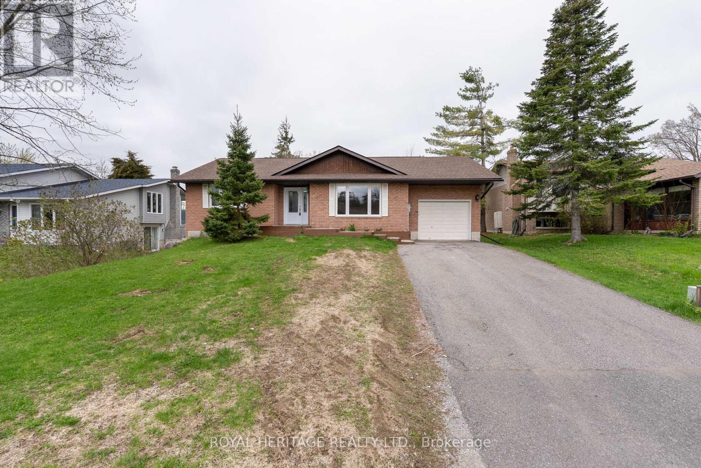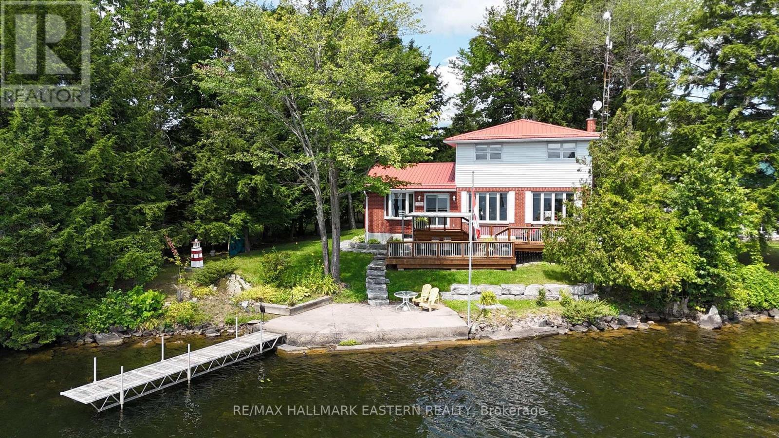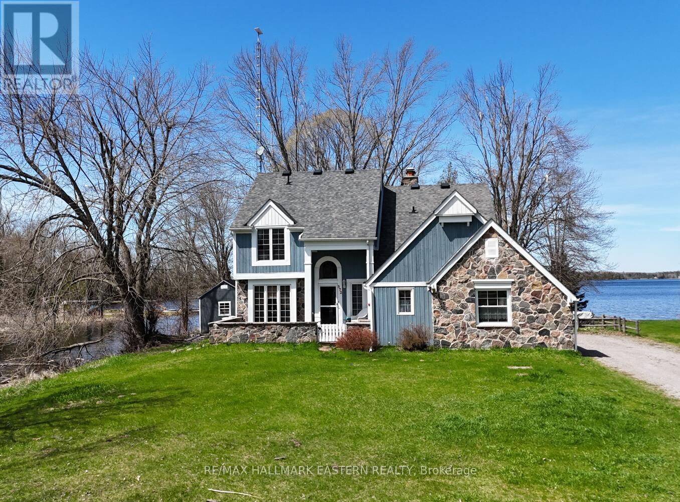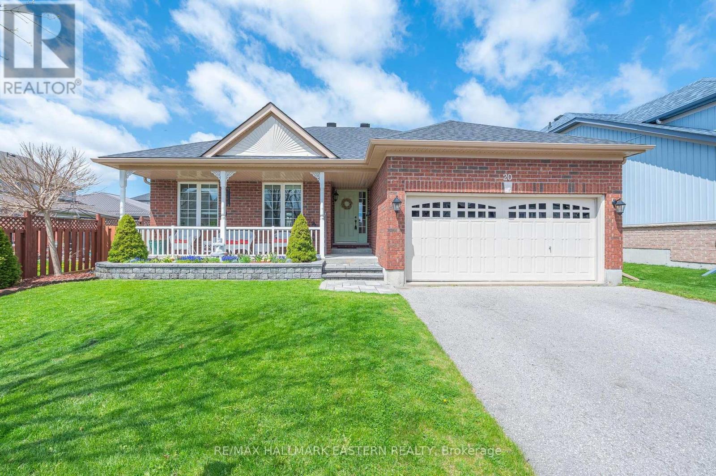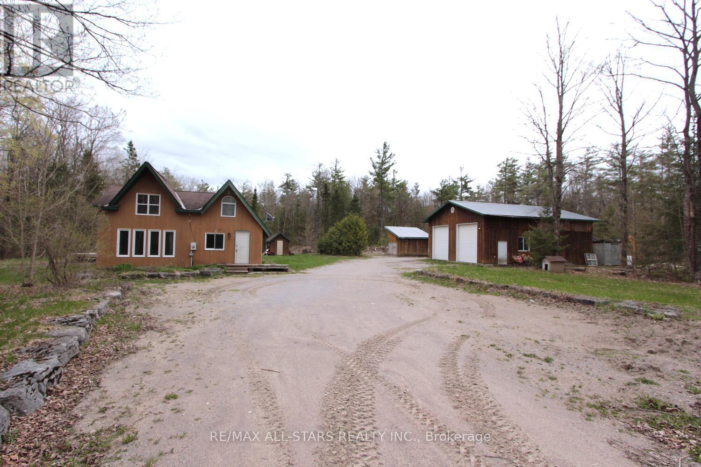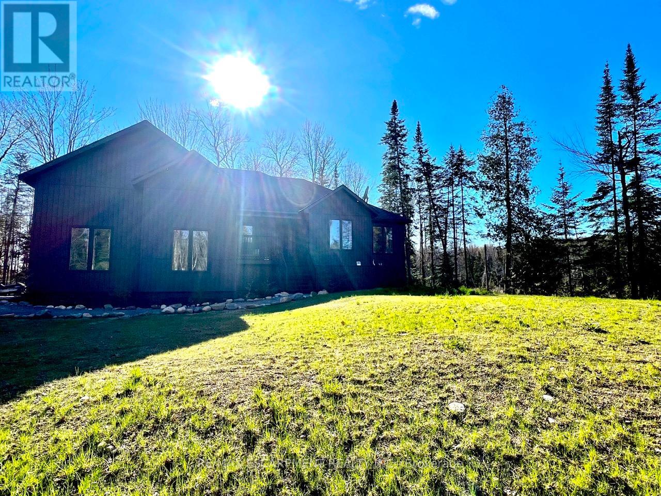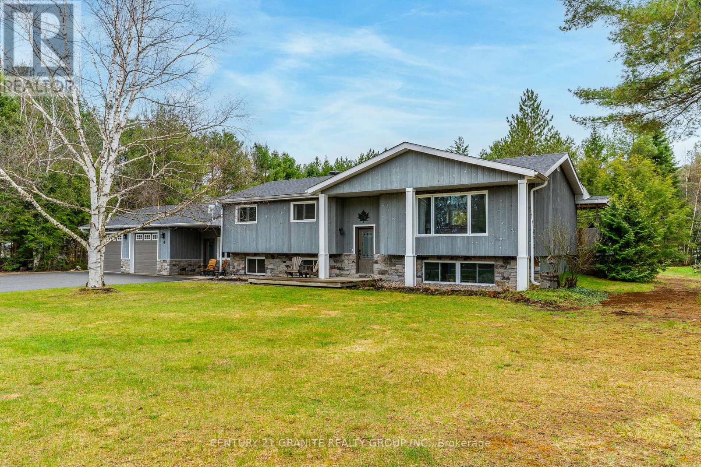35 Queen Street W
Trent Hills (Hastings), Ontario
Beautifully upgraded turnkey bungalow in Hastings with 3 bed 2 bath with total 10 car parking space (8 driveway 2 garage) with a finished basement with separate entrance and in-law potential. This home has it all, upon arrival you will notice the large stone centerpiece welcoming you to meticulously landscaped yard. When you enter the home you are greeted with a newly renovated kitchen (2020) and a spacious true open concept layout combining living, dining and kitchen. The kitchen has quartz countertop with marble backsplash and stainless steel kitchen appliance with lifeproof vinyl flooring, combined with dining and has two separate doors with one leading to the double car garage and the other to the newly built oversized deck (2022) with natural gas hookup with stairs leading to the yard. As you continue through the home you will notice the large laundry room with washer and dryer behind it is a 4 piece updated bathroom, both with lifeproof vinyl flooring. You will notice as you continue your home tour that all three bedrooms on the main floor have beautiful hardwood floors with large windows. As you take the steps down leading to the insulated newly finished basement, you first enter the games room where you can entertain guests or convert the flexible room into an office or gym. The space next to the games room is a large open space 14ft deep, allowing multiple use for this room. The separate entrance leads to the garage, which has 240v power going to it, where you will have a second door to exit or you can hop inside your car and drive 30 min to Peterborough, 40 min to Belleville or 90 min to Toronto. Less than 15 min drive you have a hospital, arena and the pool. If you feel like going for a walk, you can easily get to schools, fieldhouse, the marina with boat launch, hiking trails, restaurants, pharmacy, doctors/dentist office, post office, LCBO/Beer store, Grocery stores, home hardware and two gas stations conveniently located at the end of the street. (id:61423)
Royal LePage Terrequity Sw Realty
79 Charles Tilley Crescent
Clarington, Ontario
A Masterpiece of Luxury & Innovation in Clarington's Coveted Eden Park Community! Set on a pristine one-acre lot, this custom-built executive home is a concept by Fourteen Estates - an award-winning builder celebrated for Architectural Innovation & Energy-Efficient design - this exceptional home is filled with natural light and soaring ceilings. Boasting over 4,000 sqft. of impeccably finished living space on all floors, it offers a rare combo of design sophistication, smart sustainability & functional flexibility. Highlights incl: 9 spacious bedrooms & 7 bathrooms (6 bedrooms & 5 bathrooms on the upper floors), grand interiors w 9-ft ceilings, new designer lighting, custom finishes throughout, a luxurious primary retreat w 2 walk-in closets, spa-like ensuite & elevated finishes, all bathrooms upgraded w quartz counters & stylish new mirrors, stunning gourmet kitchen feat. an island, commercial-size fridge/freezer, high-end appliances & custom cabinets, main floor private office as well as nanny/caregiver suite w private ensuite - ideal for todays modern household. Additional features incl elegant custom fireplace in open concept great room, creating warmth & ambiance, hardwood or tile flooring throughout, 6-car garage w tandem pass-through to the backyard for added conv. The fully finished lower level features a separate side entrance, modern kitchen, open-concept living/dining space, 3 large bedrooms & 2 bathrooms ideal for in-laws, guests, or as a potential income-generating suite. Outside: Sprinkler system, striking exterior, expansive backyard w endless potential for outdoor living & entertaining. Located in a family-friendly community 79 Charles Tilley is more than a custom luxury house - it's a gorgeous thoughtfully-planned, sprawling retreat. Located minutes from the 401 but feeling a million miles away from the hustle & bustle of city life. (id:61423)
Exp Realty
9 Victoria Street E
Kawartha Lakes (Omemee), Ontario
Charming Century Home In The Heart Of Omemee! Welcome To This Beautiful Quiet Neighbourhood Where This 3-Bedroom, 2-Bath Heritage Home Is Nestled On A Spacious Corner Lot. Brand New XL Double Asphalt Driveway For Ample Parking. Just A Short Stroll To The Scenic Pigeon River, Walking Trails And All The Amenities Of Downtown - Local Restaurants, Shopping, And Everyday Essentials Are Right At Your Fingertips. Inside, Youll Find A Large Kitchen And Dining Area Perfect For Family Meals And Entertaining. Step Into The Inviting Sunroom, Complete With An Electric Fireplace And Oversized Windows That Fill The Space With Natural Light - Ideal For Relaxing With Your Morning Coffee Or Unwinding After A Long Day. Outside, The Detached Garage And Shed Offer Ample Storage Space, While The Deck And Pool Create The Ultimate Backyard Oasis For Entertaining Or Quiet Evenings Under The Stars. Whether You're Looking For A Peaceful Family Home Or A Weekend Retreat, This One Checks All The Boxes. Dont Miss Your Chance To Own This Slice Of Small-Town Charm - Book Your Showing Today! (id:61423)
Exp Realty
31 Portage Road
Kawartha Lakes (Woodville), Ontario
Absolutely Stunning 1.36 Acre Waterfront Compound Located on the Shores of the Trent Severn Waterway! This Property is a Whopping 594.60 Ft Deep x 136.22 Ft on the Water! About 1.5 Hours & 5 Locks to Lake Simcoe Where You Can Explore All The Trent System Has To Offer Right From Your Very Own Dock! This Very Unique Home Was Built In 2002, It Offers An Attached 2 Car Garage with 4 Garage Doors & Also a Huge 25 x 35 Heated Shop With A Lean To on Each Side For Loads Of Covered Storage, Double Driveway Entrance Off Of Portage Rd & Very Privately Set Well Back, The Main Floor Consists Of A Large Eat In Kitchen Open To Dining Room & Living Room, Walk Out To The Heated Sun Room W/Expansive Views Of The Water, Primary Bedroom With Double Closet & 2 Full Baths Finish Off The Main Level. Lower Level Offers 3 Good Sized Bedrooms And An Office Area. Full Laundry Room Plus Another Full Bath. Great For Family Staying Over Or Entertaining!! Step Outside To Your Very Own Waterfront Oasis Complete With Interlock Patio Leading To Your Armour Stone Lined Waterside Pergola & Firepit Area! Enjoy The Use Of Your Very Own Boat Launch & Amazing Shore Wall With Year Round Permanent Dock & Plenty Of Boat Mooring + Swim Ladder, Dive Right In Off Of Your Dock or Throw a Line Out, This Is A One Of A Kind Property That Rarely Changes Hands, 30 Mins To The 404 & Easy Access to The City, Don't Miss It!! (id:61423)
RE/MAX Country Lakes Realty Inc.
5 Juniper Court
Kawartha Lakes (Bobcaygeon), Ontario
Riverside Heights Bobcaygeon. Great location on a quiet court. Shows like a new Home. Bobcaygeon Village level entry bungalow, all brick veneer with 3 + 2 bedrooms and 3 bathrooms. This beautifully updated family home features about 2600 s/f of finished living space (1250 s/f on main floor & 1250 s/f on the lower level) New flooring throughout. Two Linen closets 200 Amp electrical panel with breakers and copper wiring. Upgraded electrical switches and receptacles New Interior doors & trim. New front entry door with side light. Newly upgraded kitchen cabinetry c/w appliances. Main floor laundry room. Large rear deck. Partially fenced yard. Attached Garage (12'3 x 19'0 with auto door opener plus entry to the laundry room. New shingles in 2025 Paved driveway. Municipal Services. Large lot 62.34' Frontage x 118.79' Deep. Close to Schools and Shopping (id:61423)
Royal Heritage Realty Ltd.
39 Fire Route 50
Havelock-Belmont-Methuen (Belmont-Methuen), Ontario
| ROUND LAKE | Discover this beautifully-kept, four-season lakehouse on the serene north shore of Round Lake. Boasting 115 feet of incredible southern exposure, enjoy expansive, breathtaking views across the lake. This charming retreat features 3+1 bedrooms and 2 baths, providing ample space for family and guests. The well-appointed eat-in kitchen, dining room, and living room with a wood fireplace insert create a cozy and inviting atmosphere. Convenience is key with main floor laundry and a whole home automatic generator. The property also includes a detached single-car garage for added storage or parking. Perfect for year-round living or as a weekend getaway, the lakehouse invites you to unwind and make memories. Take a leap into the clear waters from your private dock and experience the beauty and tranquility of lakeside living at its finest. Just 15 minute from Havelock, 40 minutes northeast of Peterborough and 2 hours from the GTA. **EXTRAS** Generac Whole Home Generator (Willing to sell: Dining Room Set (Seats 10), Master Bedroom Suite) Road Maintenance with Snow Removal: $400/yearly. ISP is Rural Lynx. Small portion of land on north side of Fire Route that's great for storage! (id:61423)
RE/MAX Hallmark Eastern Realty
572 Round Lake Road
Havelock-Belmont-Methuen (Belmont-Methuen), Ontario
| ROUND LAKE | Iconic Cape Cod charm meets lakeside leisure. Built in 1984, this Cape Cod-inspired two-storey lakehouse blends timeless architecture with Craftsman and cottage-style details offering an abundance of curb appeal that has only grown more inviting with time. Designed for relaxed, four-season lakefront living, its perfectly placed on the south shore of Round Lake with northwestern exposure offering unforgettable sunsets. Situated on a private 1.16-acre lot, the lakehouse is well set back from the municipal road with a creek bordering the west extent of the property, ensuring privacy and a peaceful sense of retreat. Enjoy over 109 feet of hard-packed, sandy shoreline with gentle wade-in access ideal for swimmers of all ages. Inside, the thoughtful layout features 3 bedrooms, 2 1/2 baths, and three fireplaces, combining warmth and functionality. Conveniently-located attached garage. Whether you're hosting for the weekend or settling in for some well deserved R&R you'll appreciate the perfect blend of comfort and charm. Located just 10 minutes north of Havelock, 30 minutes to Peterborough, and under 2 hours from the GTA. This is your gateway to easy, elevated four-season waterfront living without compromise. (id:61423)
RE/MAX Hallmark Eastern Realty
20 Purple Dusk Drive
Kawartha Lakes (Lindsay), Ontario
Welcome to this charming 3-bedroom, 3-bath bungalow located in a highly desirable neighborhood in beautiful Lindsay. You'll be greeted by great curb appeal and beautiful landscaping completed in 2022. Step inside to a spacious foyer and a bright, open living room with hardwood floors, a gas fireplace, and plenty of natural light.The kitchen boasts stainless steel appliances, ample storage, countertop seating, and a coffee bar for added convenience. The dining area is filled with light and offers walk-out access to the backyard patio. A functional laundry room includes a stackable washer and dryer, laundry tub and direct access to the garage. Down the hall, you'll find a generous primary bedroom featuring a walk-in closet and a 4-piece ensuite. Two additional bedrooms with single and double closets and a 4 piece bathroom also adorn the main level.The basement offers a spacious rec room, a 4-piece bathroom and potential for a fourth bedroom. The private, fully fenced backyard with deck couples as a perfect spot for entertaining or a peaceful retreat. Conveniently located near playgrounds, a park and community resovoir. Walking distance to amenities and restaurants.Additional updates include a new roof (2024) and a new furnace (2022). Don't miss your chance to own this fantastic home in an unbeatable location! (id:61423)
RE/MAX Hallmark Eastern Realty
2004a Bay Lake Road
Bancroft, Ontario
Rare Investment Opportunity: Grail Springs Retreat for Wellbeing, Bancroft, Ontario. Discover a once-in-a-lifetime opportunity to own the world-renowned Grail Springs Retreat for Wellbeing, a Member of the Healing Hotels of the World. Nestled on 90+ acres of pristine forest, spring-fed lake and mineral-rich land in BancroftCanada's mineral capital. Established in 1993, this multi-award-winning, intimate retreat centre combines luxury, sustainability, and holistic wellness in one turnkey package. The property features 13 elegant guest accommodations, a fully equipped spa, salt room, yoga and meditation facilities, stone labyrinth, outdoor thermal circuit, spring-fed lake, extensive walking trails, and a crystal crop meditation area. Built with purpose and vision, this is a destination sanctuary for global wellness seekers. An established business with international recognition, including the World Spa Award: Canadas Best Wellness Retreat for 2019-2024Highlights include:Over 20,000 sq ft of buildings, including the main retreat centre, spa, kitchen and dining room facilitiesAuxiliary Properties for purchase as part of a package: Executive home with acreage, staff apartment and laundry Kitchen and dining room, maintenance workshop, horse barns, tractor, maintenance vehicles, on-site laundry facilitiesPrivate beach, lakeside amenities, meditation gardens, outdoor yoga deckZoning in place for hospitality/wellness useSustainable infrastructure and eco-conscious systems are in place Private label, extensive 100% natural product line, boutique and online store Whether seeking a unique business venture or a legacy property rooted in natural beauty and spiritual grounding, Grail Springs offers an unparalleled opportunity.Centrally located just 2.5 hours from Toronto and Ottawa, with year-round accessibility on Spurr Lake. (id:61423)
Sotheby's International Realty Canada
1160 Somerville 3rd Concession
Kawartha Lakes (Fenelon Falls), Ontario
Escape To Peace And Quiet! 10 acres of trees with manageable size home, Hardwood flooring and lots of character. Propane Furnace - loads of deck space to entertain on or just relax with your morning coffee. 30'X40' garage/workshop with 16 foot ceilings. Fully insulated. Great for storage, hobbies, car enthusiasts or mechanics looking for space. This property is also located right on the ATV/Snowmobile trail making for easy access to all the outdoor adventure your looking for. (id:61423)
RE/MAX All-Stars Realty Inc.
12407 County Road 503
Highlands East (Glamorgan), Ontario
Welcome home to this newly built luxury residence, seated on 12.83 acres, only 20 minutes from the quaint town of Haliburton. Beautifully designed, this 3 bedroom, 3 full bath (plus den) offers the perfect blend of upscale comfort and serene rural charm. High-speed internet makes it perfect for working from home. Bathed in natural light, the interior exudes warmth and elegance with its open concept layout, plus 9 ft ceilings and massive windows with picturesque views of the forest behind the house. At the heart of the home is a gorgeous chefs kitchen appointed with premium appliances, quartz countertops and a generous 7 ft island. Boasting massive amounts of storage in the Amish-built custom cabinetry, this kitchen is perfect for effortless entertaining and endless culinary pursuits. The primary suite is a private sanctuary, complete with a spa-inspired ensuite with double sinks, walk-in shower and large walk-in closet. 2 additional bedrooms on the main level are bathed in natural light by floor to ceiling windows and the primary bath completes this level with a tub/shower combo. The basement level of this home is immaculately finished with an expansive recreational space or family room. The rest of the space on this level can be used for a home gym, theatre, office, or flex space as desired. The basement has two generous storage rooms, an office/den and a full bath with tub/shower combo. Outdoor living is equally exceptional here, with a peaceful covered rear deck perfect for relaxing on those warm summer nights or enjoying dinners after work. The front covered porch offers space for watching the sunrise. The high ceiling two-car garage is perfect for your recreational vehicles, extra storage, and/or a workshop space. This sizeable 12.83 acreage offers endless possibilities from starting a garden, hobby farm with animals, or crafting maple syrup. (id:61423)
RE/MAX Escarpment Realty Inc.
4 Airview Drive
Bancroft (Bancroft Ward), Ontario
Welcome to your new home in the exclusive Waterhouse Lake subdivision where luxury living meets natures tranquility! This updated bungalow sits on a level 1.25-acre lot and offers private 1/30th ownership of a 7 aces on Waterhouse Lake, including exclusive access to a residents-only beach and park just steps from your front door. Whether you're swimming, paddling, or just soaking up the sun, every day feels like a retreat. Inside, the main floor features an open-concept kitchen, living, and dining area with walkouts to a spacious deck perfect for entertaining or unwinding with family. The kitchen includes quartz countertops, tile flooring, a stylish butcher block eat-in island, and modern finishes throughout. There are three main floor bedrooms, including a generous primary, and a beautiful 4-piece bathroom with hardwood floors throughout the level. A large mudroom with a second entrance leads to two versatile rooms ideal for home offices, walk-in closets, or hobby spaces. The finished lower level is designed for both relaxation and functionality. It includes a cozy rec room with a wood-burning fireplace, one additional bedroom, a 3-piece bathroom, a laundry room, an sewing/office room , a sauna and change room, and a cold room plenty of space for guests or extended family. Outside, you'll find a double heated attached garage, large paved driveway, backyard with gardens, sheds, and wide-open space to enjoy nature. All this just 5 minutes to Bancroft, 2 minutes to a golf course and heritage trail, and 10 minutes to the Eagles Nest Lookout an incredible hiking destination. (id:61423)
Century 21 Granite Realty Group Inc.
