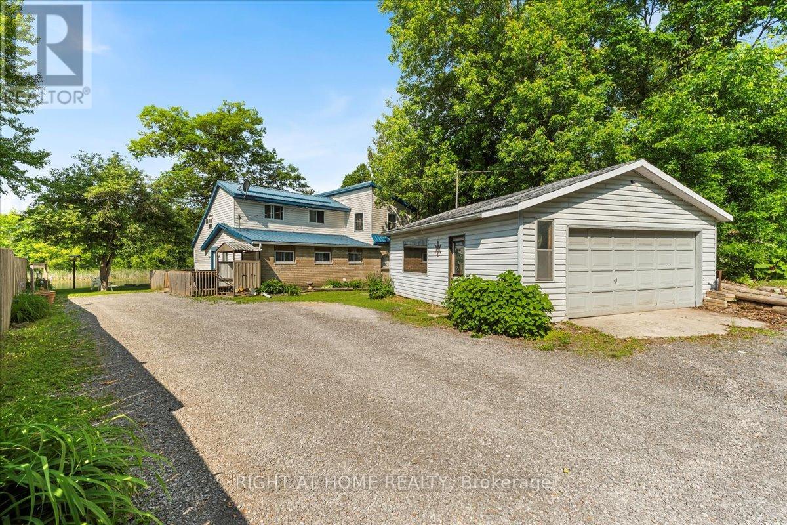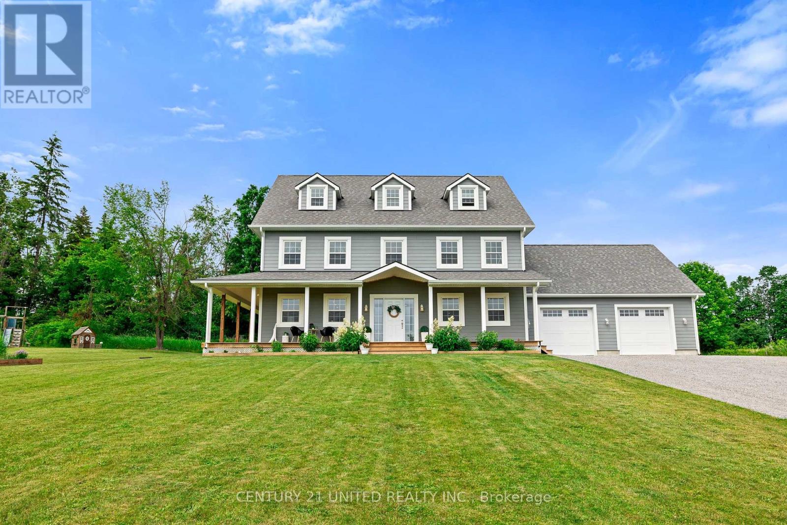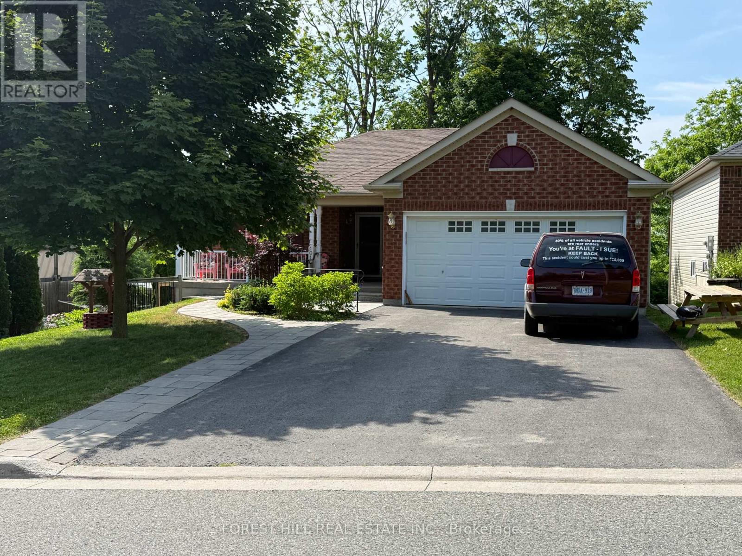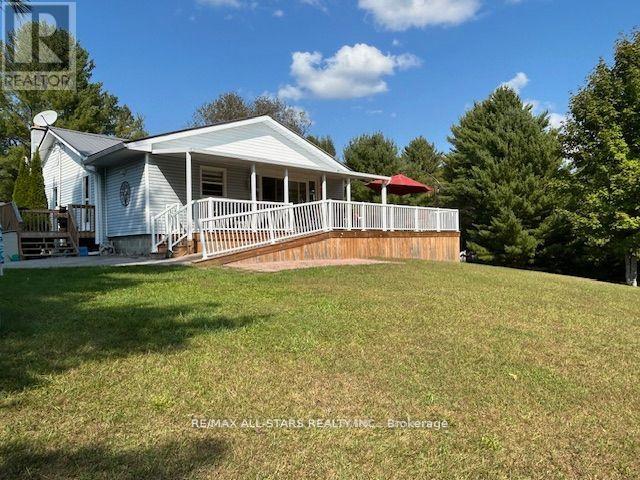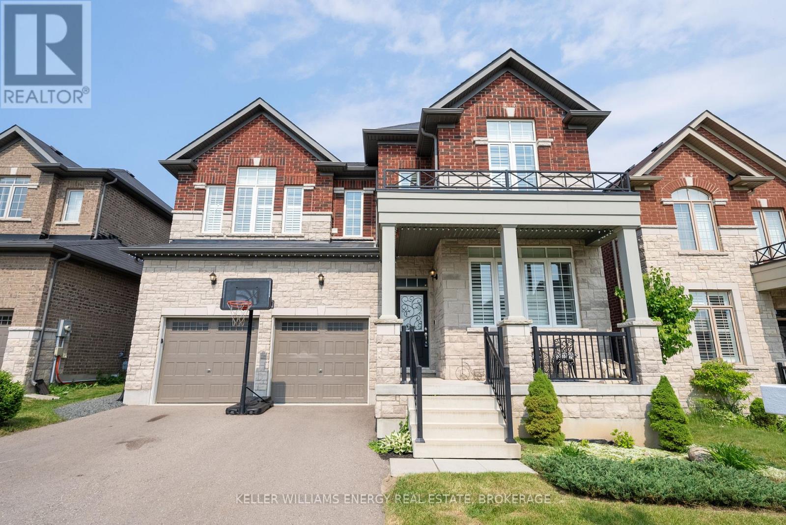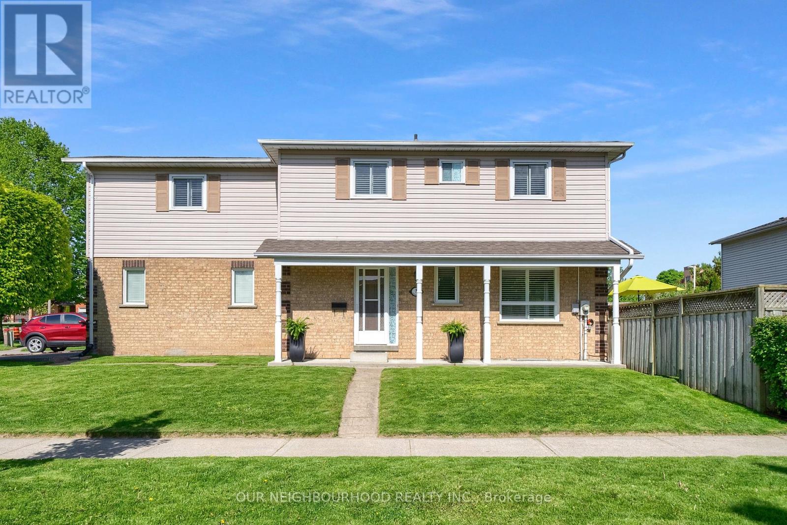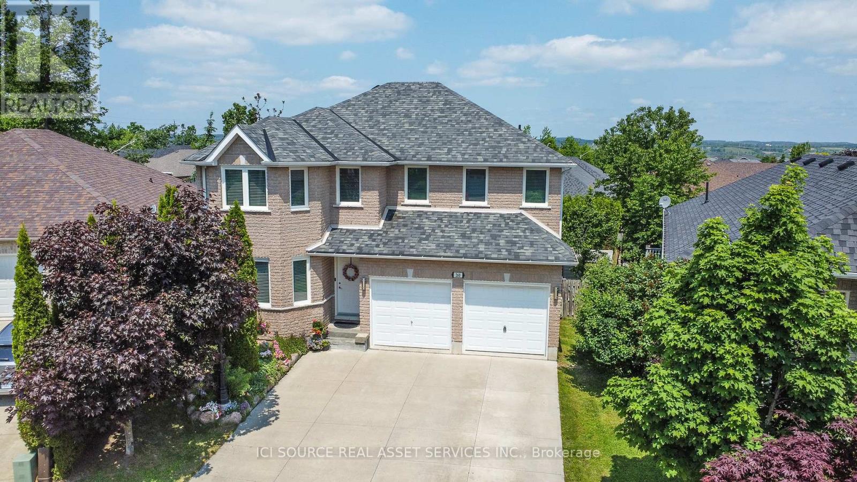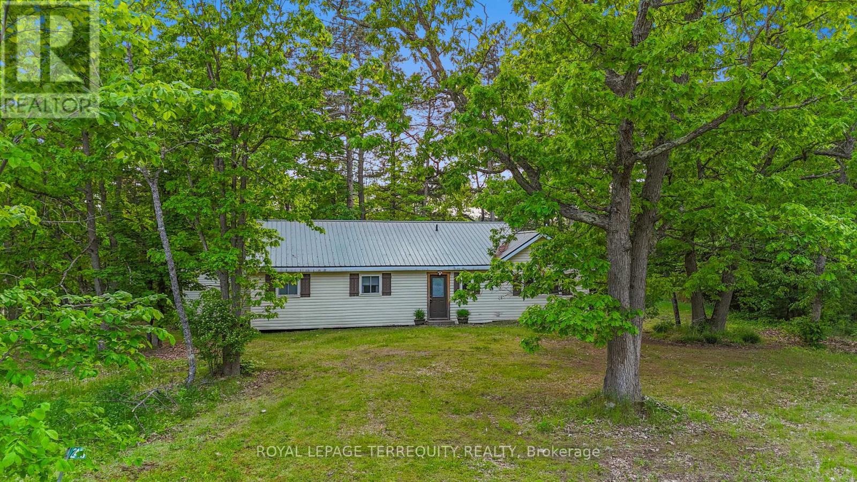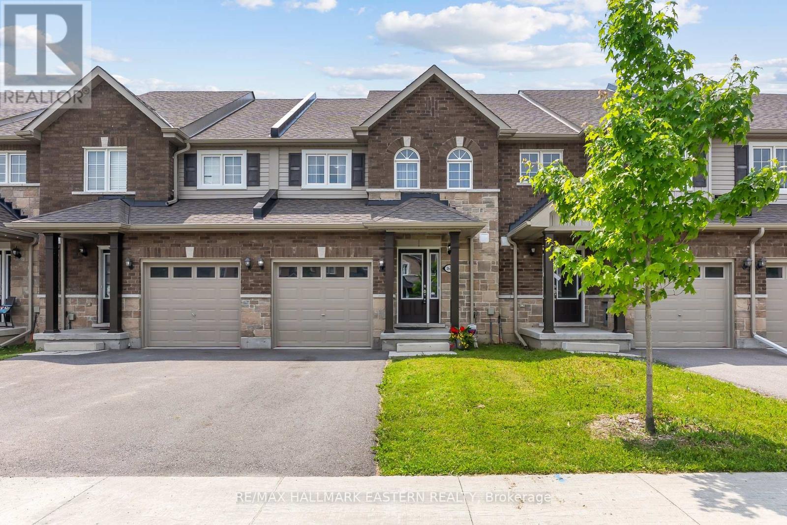14 Distillery Street E
Kawartha Lakes (Omemee), Ontario
Calling All Horse Enthusiasts and Homesteaders! Discover the opportunity to embrace a peaceful country lifestyle. Nestled in the conveniently located town of **Omemee**, this delightful **11+ acre property** is just a short distance from local amenities.This property boasts a spacious **approx.30' x 50' barn** featuring four stalls (with the space to add more if desired) a feed room and a tack room, making it perfect for all your equestrian endeavors. The barn includes a wide aisle that is ideal for grooming and tacking, or can easily be repurposed for different uses. Additionally, you will find a **approx.10' x 30' quarantine shed**, several paddocks, and a sand ring. The charming century home offers three bedrooms, two bathrooms, and the convenience of main floor laundry, all topped with a steel roof installed around 2021. Relax on the charming front porch of this century home, which provides the perfect setting to soak in the tranquil country atmosphere. A beautiful creek meanders through part of the property, complemented by trails for riding and nature walks. The opportunities here are limitless! Seize the chance to experience country living in this peaceful and serene environment. (id:61423)
Royal LePage Your Community Realty
220 King Street
Kawartha Lakes (Woodville), Ontario
Incredible country living opportunity awaits just 1 hour from the 416! This all-brick bungalow sits on an expansive 66'x243' lot and boasts more than 1/3 of an acre with plentiful potential ownership options from cozy, quiet abode to investment set-and-forget ownership! Multiple outbuildings on the property include a huge workshop/garage offering functional insulated work space for 4 season projects (easily converted to traditional garage with a door swap) and a large 10'x10' rear shed for outdoor equipment & seasonal storage. From walking out through the kitchen to the deck, enjoying warm summer sunsets by the fire pit in the huge backyard to the serenity of rural living with no neighbours behind the private outdoor space is as flexible as it is functional. Inside, two separately set up living areas are made up of an upper level with 3 bedrooms and 1 full bath while the lower level offers a nicely finished apartment-style set up with 1 bedroom, a second kitchen, 1 full bath (uniquely equipped with saloon doors & urinal in addition to traditional washroom fixtures and a jacuzzi tub) and the home further offers 2 sets of laundry facilities. (id:61423)
Right At Home Realty
205 River Road
Trent Hills, Ontario
Welcome to River Road retreat. Property offers affordable waterfront living minutes from Campbellford on a peaceful dead-end road. Great layout as the main level has all the living/entertaining rooms including the Kitchen and Dining Room while the upstairs is dedicated for the 3 spacious bedrooms. The living/sunroom will easily become the favorite room with the warmth of the pellet stove and the amazing water views. The main level has a wood burning fireplace in the Den which could be used as the 4th bedroom. Laundry and Full Bathroom are also on the main level. The large windows and skylights allow the sun to brightly shine throughout the home. The property has a double detached garage, shed and extra-long driveway to park all your water and winter toys. (id:61423)
Right At Home Realty
4504 Hwy 2 Highway
Clarington, Ontario
Opportunity Knocks in the Heart of Newtonville! This detached century home sits on an impressive 64 x 171 ft lot, right in the village core steps to the park, close to commuter routes, and within reach of all the conveniences of town. Ready for your vision, this property is a rare chance to get into the market with land, privacy, and potential.The main floor offers a front living room with vintage wood paneling and plank floors, a spacious eat-in kitchen with side entry, and a family room with walk-out to the backyard. A 3-piece bathroom and laundry room complete the main level. Upstairs, the space is stripped to the subfloor and awaits your finishing touches an ideal blank slate for renovators or investors.Outside, the detached 1.5-car garage with workshop is tucked behind a shared driveway currently fenced by the neighbouring commercial property, limiting vehicle access. Still, the expansive backyard offers loads of storage space, including a unique outbuilding constructed around a mature tree and an older chicken coop attached to the garage.Natural gas heat, central air, town water, and septic system. Offered in its current condition to reflect the opportunity for improvement.Whether you're a first-time buyer ready to roll up your sleeves or an investor looking for your next project, this one is worth a look. (id:61423)
Royal Service Real Estate Inc.
187 Kildeer Lane
Selwyn, Ontario
Experience rural living at its finest in this professionally custom-built 2019 modern farmhouse. Over 3,000 sq ft of quality craftsmanship situated on 3 acres of land in the sought-after Windward Sands waterfront community along Pigeon Lake. This expansive home features 5 bedrooms plus a den & 3.5 bathrooms. The center of the home features a remarkable 4 storey oak staircase & offers plenty of natural light throughout. Enjoy cooking in chef-inspired kitchen with gas range, farmhouse sink, wine fridge, granite countertops, & soft-close custom cabinetry. Host family gatherings indoors in the open concept layout or outdoors on the fully covered wrap around deck. Upstairs the primary suite includes a spa-style ensuite with dual shower heads, double vanity, & private balcony where you can watch the sunrise with a cup of coffee. The third floor is equipped with an in-law suite with 1 bedroom, office, full bath & additional private living quarters. The lower level features a den, natural gas furnace & awaits your final touches. The low maintenance exterior is covered in quality Hardie Board siding, has an ICF foundation & offers a 30' x 26' garage with oversized 8' x 9' doors. Keep your family & pets safe in the fully fenced yard with a private gate. Take part in the exclusive Windward Sands community with lake access, boat launch, 2 waterfront parks with paddle boards & beach. Community events include a Canada Day celebration with fireworks, annual corn roast, potlucks & a shared library - all for just $100/year (or $250/year with dock). Create lasting memories on your own private piece of land with the privilege of waterfront community living. Only 1.5hr from the GTA and 20 minutes to Peterborough. (id:61423)
Century 21 United Realty Inc.
1013 Silverdale Road
Peterborough West (Central), Ontario
Bright & Spacious 1-Bedroom Walk-Out Apartment. All Utilities Included. West End Peterborough. Nestled in the quiet and desirable West End of Peterborough, this 1-bedroom walk-out basement apartment offers comfort, convenience, and a rare sense of privacy. all for $2,000/month All utilities included (hydro, water, air conditioning, cable TV, and high-speed internet). Step into an extremely spacious living room featuring a cozy fireplace, perfect for relaxing evenings. The functional galley kitchen, large windows, and natural light throughout add to the warm, inviting atmosphere. This unit also includes 2-car parking, a private separate entrance, and access to shared laundry. Lawn care and snow removal are included, making year-round maintenance worry-free. Backs onto green space, offering a tranquil view and easy access to nearby parks. Just minutes from shopping, public transit, highway access, and all the essentials. Ideal for a senior couple or mature professional seeking a peaceful, well-appointed home in a great neighbourhood. Don't miss your chance to view this exceptional space. (id:61423)
Forest Hill Real Estate Inc.
48 Boyce Trail
Kawartha Lakes (Laxton/digby/longford), Ontario
Lovely furnished bungalow home for lease on the Gull River, main level offers open concept living/dining room with walk out to deck and sunroom, kitchen, 2 bedrooms 2 baths, lower level has office/ den space, large rec room with propane fire place and walk out. Waterfront gazebo. $2600.00 month plus utilities. (id:61423)
RE/MAX All-Stars Realty Inc.
17 Melrose Drive
Cavan Monaghan (Cavan Twp), Ontario
Welcome to this beautiful 4-bedroom, 2-storey home located in the rapidly growing community of Millbrook. Perfectly situated across from a park and on a premium-sized lot, this home offers the ideal blend of comfort, space, and family-friendly living.The bright, open-concept main floor features hardwood flooring throughout and is designed for both everyday living and entertaining. The fully custom chefs kitchen is a true showstopper, complete with stainless steel appliances, a centre island, stylish backsplash, and a walk-out from the breakfast area to the backyard patio perfect for enjoying morning coffee or hosting summer gatherings. A main floor office offers a quiet space for work or study, while the convenient mudroom provides direct access to the garage.Upstairs, you will find four generously sized bedrooms, each with access to a bathroom. Two bedrooms enjoy their own private ensuites, while the remaining two share a well-appointed Jack and Jill bath ideal for family living or guests. The second floor also features a laundry room for added convenience.This thoughtfully designed home combines functionality with modern finishes and upgrades throughout. Located in a vibrant new neighbourhood close to parks, schools, and future amenities with access to scenic trails just around the corner this property truly has it all.Don't miss your opportunity to make this stunning Millbrook home your own. (id:61423)
Keller Williams Energy Real Estate
1 Sylvia Court
Clarington (Newcastle), Ontario
This immaculate home is the one you've been waiting for! The main floor boasts a beautifully renovated kitchen with sleek quartz countertops, pot lights, built-in cabinetry, a gas stove, over-the-range microwave, and a walkout to your private patio. California shutters - window treatments throughout. Enjoy a well manicured , fully fenced yard complete with lush perennials and a garden shed for extra outdoor storage. Upstairs, you'll find a bright family room, two comfortable bedrooms with hardwood flooring, and a 4-piece bath. The finished basement offers additional living space, including a third bedroom, perfect for an office or sitting room, a 2-piece bathroom, and a dedicated laundry area. Ideally located just steps from all the amenities and everything the quaint Village of Newcastle has to offer, including charming shops, grocery stores, and a variety of restaurants. Just minutes away are the 401, 407, 115 and great biking and hiking trails down by the Lake! This neighbourhood offers an abundance of amenities for residents of all ages. Enjoy access to the Newcastle Community Centre and a modern recreational complex featuring a swimming pool with an amusement slide, a fully equipped gymnasium, a skateboard park, tennis and pickleball courts, and a ball diamond. Outdoor enthusiasts will also appreciate the nearby dog park and scenic 18-hole golf course. The area is home to a hockey arena, local museum, and public library, providing a rich blend of recreation and culture. The Port of Newcastle Marina offers beautiful waterfront views and boating opportunities, while the charming downtown hosts a seasonal farmers market - perfect for enjoying fresh local produce and handmade goods. This move-in ready home blends comfort, style, and convenience in a welcoming community setting. ** This is a linked property.** (id:61423)
Our Neighbourhood Realty Inc.
260 O'dette Road
Peterborough West (North), Ontario
NOT JUST A DRIVE BY! MUST BE SEEN IN PERSON TO APPRECIATE! Located in a highly sought after enclave in the City's westend, this impressive all brick 2 story is everything a growing family is looking for! Sited on a premium pie lot in a peaceful cul-de-sac this gorgeous home exudes incredible comfort and character, boasting 5 bedrooms and 4 handsome washrooms, uncomplicated layout with a pleasing flow. Exotic hardwood, durable luxury vinyl plank and natural slate tile in all the right places! Conscientious upgrades such as extra attic insulation, triple pane windows/patios 2020/2021 and Furnace & AC 2023 provide worry free enjoyment for years to come. A refined crisp white kitchen with shaker style doors, quartz counters w/waterfall edges and tile backsplash is open to great room w/gas fireplace, and main floor walkout onto a large deck. Main layout affords a separate living/dining space (current large dining room) that can be easily utilized to suit any family needs. Walkout basement is complete with a rec room w/gas fireplace, 5th bedroom (current exercise room), a 3pc washroom, a wet bar, utility & storage space. Wide concrete driveway provides ample parking. Rear yard is its own Oasis being fenced, gated and hedged for privacy. Ample closets throughout. Double garage w/interior man door access into the home. This is a truly unique little pocket of the City, adored by families, retirees & executives alike. Close proximity to schools, hospital, transit and everyday convenience! NG hookup for BBQ on Deck. 200 amp panel. Roof approx. 8yrs(40/50yr shingles). Built in 2004. (id:61423)
Ici Source Real Asset Services Inc.
240 Burnt Dam Road
Havelock-Belmont-Methuen (Belmont-Methuen), Ontario
Welcome to your new home away from home! With direct waterfront access to Sebright Bay, this spacious, well-maintained cottage offers a classic chalet-feel without losing modern amenities. This is the perfect lot for hosting or entertaining, featuring 5 bedrooms and 2 bathrooms with open concept living, dining, and kitchen. Friends and family are free to pack light, thanks to the conveniently located washer and dryer. The generous 1.07-acre lot provides ample space for outdoor recreation and relaxation. Fun from land to water, the direct waterfront access allows for wade-in-swimming from the armour stone shoreline. With Round Lake just a short boat ride away, the maintenance-free top, 40' cantilevered aluminum dock will be sure to keep adventure right around the corner. This cottage is currently used three-seasons but has the potential to be used all seasons! Ideally located on a year-round municipally maintained road, 40 minutes from Peterborough. (id:61423)
Royal LePage Terrequity Realty
1649 Hetherington Drive
Peterborough North (University Heights), Ontario
Modern Townhouse Ideal for Trent Parents, Investors & First-Time Buyers! Welcome to 1649 Hetherington Drive in Peterborough's desirable University Heights community. Built in 2019, this 1500+ sq ft townhome offers stylish, modern living just minutes from Trent University and Riverview Park & Zoo. The main level features a bright, open-concept layout, a spacious living and dining area, and a modern kitchen with a walk-out to the back garden. A 2-piece powder room adds convenience for guests. Upstairs, the primary suite includes a generous walk-in closet and a 4-piece ensuite with a separate soaker tub. Two additional bedrooms, a second full bath, and a second-floor laundry closet (hookups still in place) round out this level. The partially finished basement adds flexible living space with a large family/recreation room and a rough-in for a fourth bathroom. The washer and dryer have been relocated here, leaving the second-floor laundry option available. Additional highlights include: All-brick exterior, Central air conditioning, 200 Amp electrical service, no rear neighbours, Quiet north-end location near transit. Whether you're a university parent, investor, or first-time buyer, this clean and neutral home is move-in ready and full of potential. (id:61423)
RE/MAX Hallmark Eastern Realty


