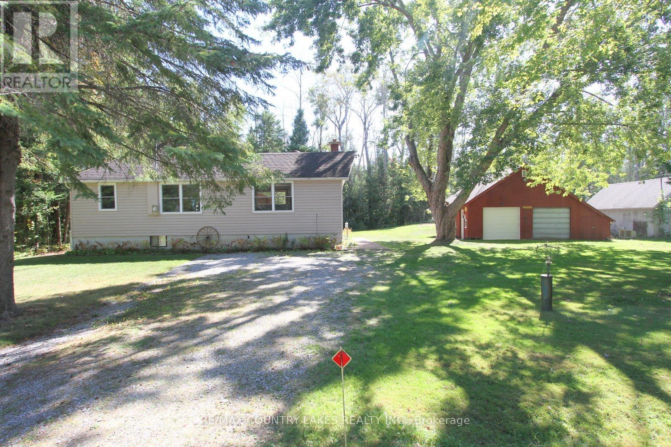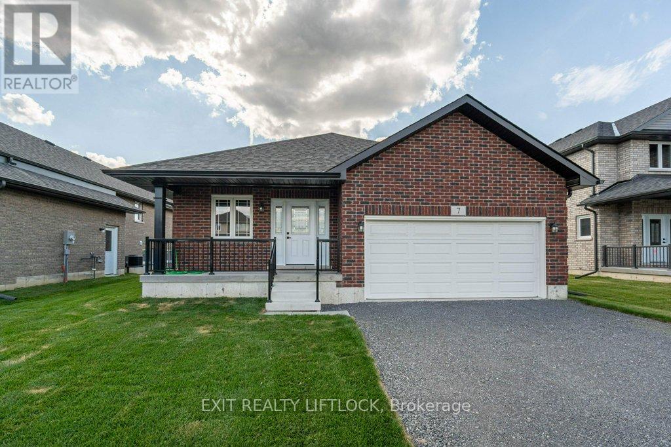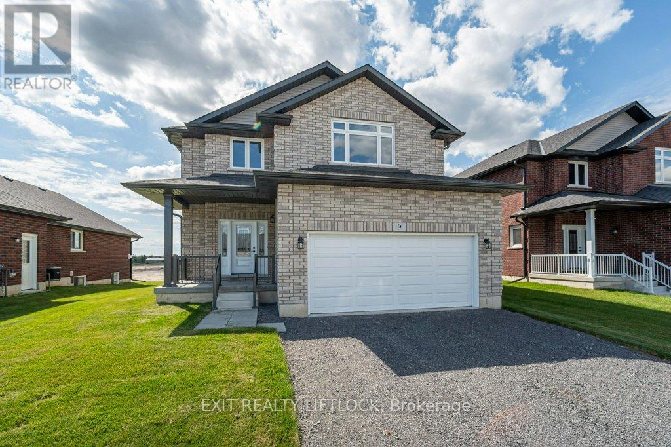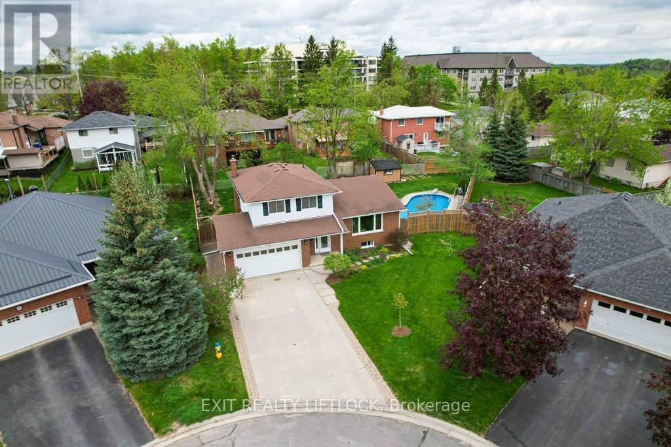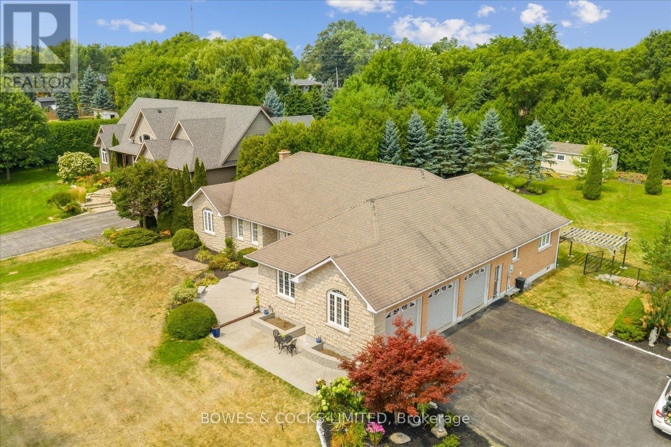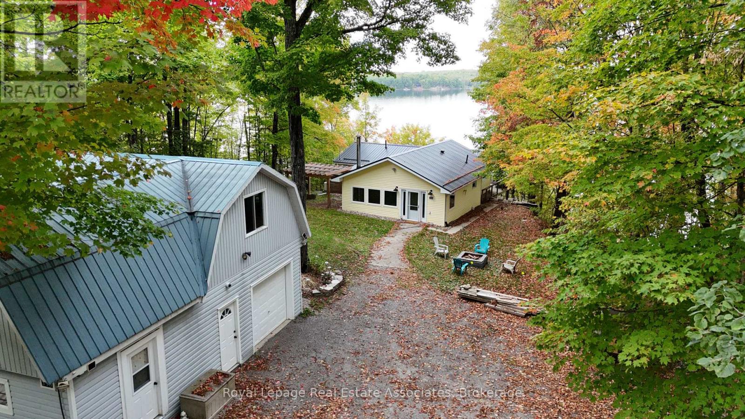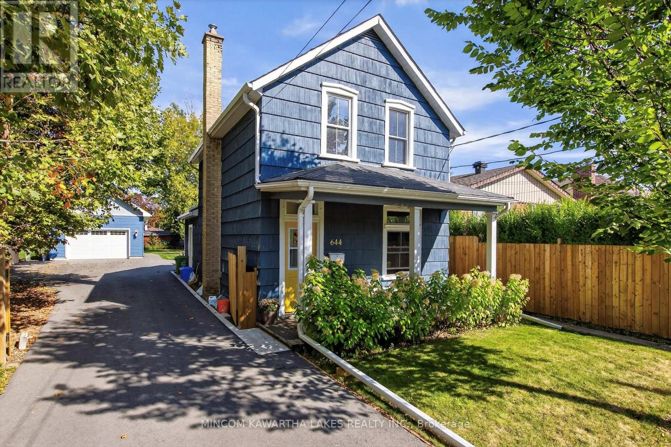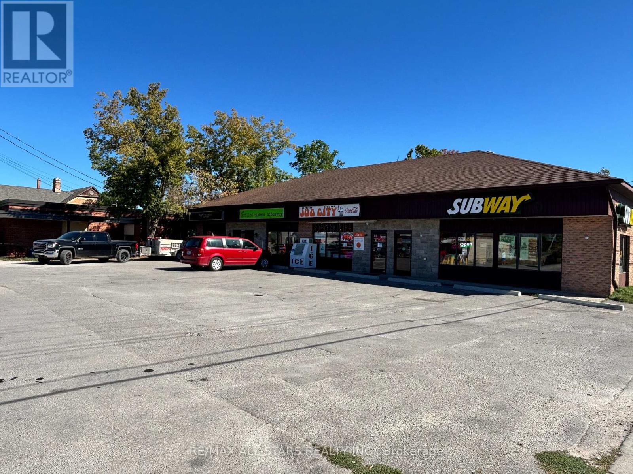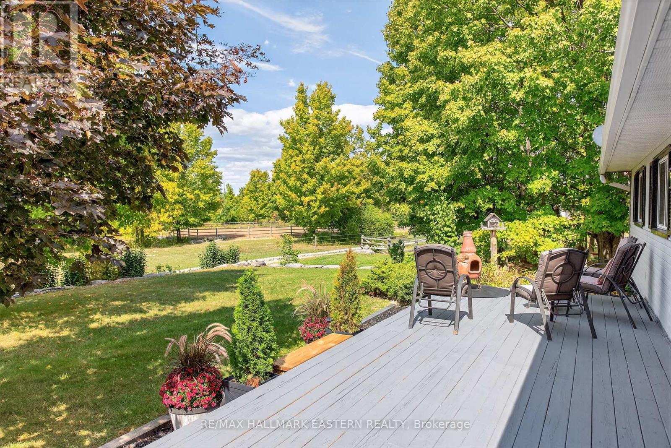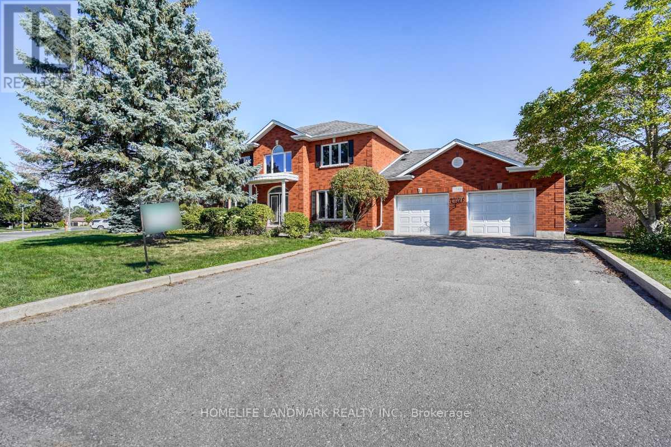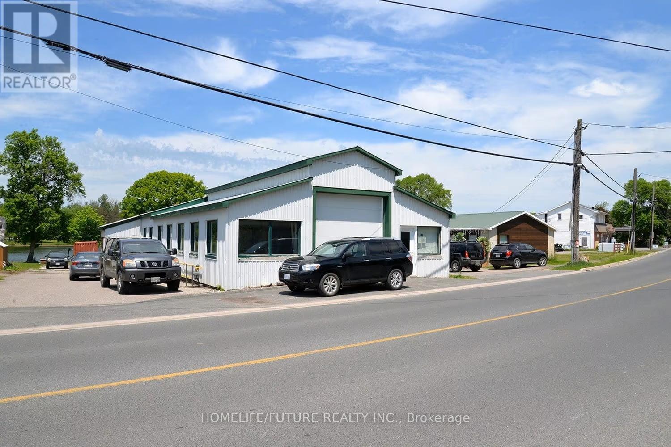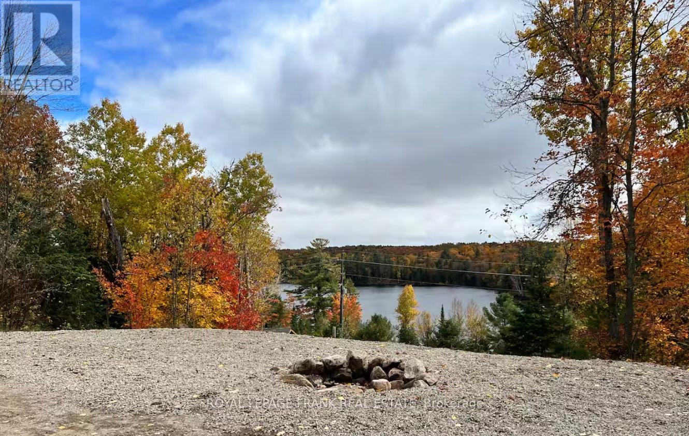62 Paradise Road
Kawartha Lakes (Carden), Ontario
This well-maintained 3-bedroom raised bungalow offers the perfect blend of year-round living or a peaceful cottage retreat, complete with a back lot to Canal Lake part of the Trent Severn Waterway. The home features an inviting open-concept layout with a spacious kitchen, dining, and living area, cathedral ceilings, an airtight wood stove, and a walkout to the rear deck overlooking the wooded backdrop. The large primary bedroom, 4-piece bath, and main floor laundry provide comfort and convenience, while the exterior wheelchair lift adds accessibility. A 4-block-high crawl space with a full concrete slab keeps the home high and dry. A detached double-car garage includes a heated workshop and a generous loft for storage ideal for hobbies, projects, or extra space. Enjoy partial lake views, a quiet dead-end street with minimal traffic, and the privacy of backing onto greenspace. Additional highlights include propane forced-air heating, central air conditioning, drilled well and year-round road access with annual fees ($250). Just 90 minutes from the GTA and 15 minutes to Beaverton for shopping and amenities. (id:61423)
RE/MAX Country Lakes Realty Inc.
7 Keeler Court
Asphodel-Norwood, Ontario
Welcome to 7 Keeler Court in the quiet community of Norwood, just 25 minutes east of Peterborough. This NEW brick bungalow offers over 2,600 sq.ft. of finished living space with a bright, open-concept main level. The kitchen overlooks the Great Room with a gas fireplace and walkout to 10x12 deck, plus there are 2 spacious bedrooms including a primary suite with ensuite bath, and a second full bathroom. The lower level fully finished with a large family room, third bedroom, 4-piece bath and laundry room. Additional features include a double car garage, brand new appliances, and immediate possession. Move-in ready and sure to impress. Quality build by Peterborough Homes. (id:61423)
Exit Realty Liftlock
9 Keeler Court
Asphodel-Norwood, Ontario
Welcome to 9 Keeler Court in the quiet community of Norwood, just 25 minutes east of Peterborough. This stunning 2 storey brick home offers over 2,778 sq.ft. of living space with a bright, open-concept main floor. The spacious kitchen features a large center island, new appliances, and a generous dining area with patio doors leading to a 10' x 12' deck. The main level also includes a large great room with a gas fireplace, a formal dining room, a 2 piece bath, and a mudroom with access to the double garage. Upstairs, you'll find four bedrooms, including a primary suite with a luxurious 5 piece ensuite featuring a freestanding tub and separate tiled shower. One bedroom also enjoys its own ensuite with tiled shower and walk-in closet, while the remaining two bedrooms are connected by a Jack and Jill bathroom. Convenient second floor laundry completes the upper level. The full basement with large windows offers plenty of potential for additional living space. With immediate possession available, this new Peterborough Homes model is ready to welcome its first owners. Don't miss this opportunity! (id:61423)
Exit Realty Liftlock
38 Clearview Court
Peterborough (Monaghan Ward 2), Ontario
Tucked away on a quiet, family-friendly cul-de-sac in the sought-after West End, 38 Clearview Court is a custom-built sidesplit that blends quality craftsmanship with comfort and timeless style. This 3-bedroom, 3-bath home sits on one of the largest lots in the neighbourhood, offering room to grow both inside and out. A poured concrete driveway adds curb appeal and leads to mature trees, perennial gardens, and a show-stopping magnolia that bursts into bloom each spring. Inside, you'll find oak hardwood floors and solid oak baseboards throughout the main levels, lending warmth and character. The living room is anchored by a custom stone floor and a WETT-certified airtight woodstove, perfect for cozy evenings. The kitchen is both stylish and functional, featuring granite countertops, pull-out pantry drawers, a pull-up mixer stand, and smart storage inserts to keep everything organized. Upstairs, three bright and airy bedrooms offer space and privacy for the whole family. Step outside to your own backyard retreat: a large deck with glass railings, an in-ground pool, armor stone accents, and lush perennial landscaping - ideal for summer entertaining or quiet evenings at home. The finished basement includes Rockwool soundproofing in the ceiling, interior, and exterior walls, along with a separate side entrance, offering excellent potential for in-law or multigenerational living. Located just minutes from parks, schools, and everyday essentials, this home is move-in ready and built to stand the test of time. Come see what pride of ownership truly looks like. (id:61423)
Exit Realty Liftlock
4588 Paynes Crescent
Clarington, Ontario
Discover a well-designed bungalow at the end of a quiet crescent in Newtonville, offering flexible living for a variety of needs whether you're upsizing, planning for extended family, or simply looking for more room. The main floor features a practical open layout with an eat-in kitchen equipped with quality appliances and walkout access to a deck that backs onto mature trees. The family room includes a gas fireplace and large windows that bring in natural light. Three bedrooms are located on the main level, including a primary with a walk-in closet and private ensuite with a bidet. The layout offers privacy and easy movement between rooms. The finished basement, recently updated, adds valuable living space. It includes a second full kitchen with premium appliances Wolf induction cooktop, Bosch oven, microwave, fridge, and JennAir hood. This level works well for in-laws, guests, or as an independent suite. A heated 3-car garage adds function, A workspace, and direct basement access ideal for hobbyists or extra storage. Located in Newtonville with quick access to Highway 401, parks, and walking routes, this home balances quiet surroundings with nearby essentials. A hard-wired Generac generator adds extra peace of mind. A practical choice for those seeking space, flexibility, and a location that supports a range of lifestyles. (id:61423)
Bowes & Cocks Limited
398 Gilbert Bay Lane
Wollaston, Ontario
Thoughtfully updated, 3 Bedroom, 2 Bath, fully winterised, 4 Season Cottage with stunning views of Wollaston Lake. Whether swimming, paddling or boating from your 100' of clean, deep, private shore line or curled up next to the wood stove this lakeside home caters to all of your cottage country activities. Entertain guests in an open concept layout that offer views of the lake from the family room, kitchen, dining room and living room right out to the expansive deck. Featuring a dry boathouse to securely store all of your lakeside toys as well as a garage/workshop with a spacious loft above that is awaiting your imagination. When the day ends retreat to your luxurious primary suite, featuring a private ensuite with a spacious walk-in shower. Generac, automatic generator adds convenience and peace of mind for year round use. Hot Water Owned, Steel Roof (2024), HVAC Replaced 2021, Security Cameras, UpgradedOutdoor Lighting, Trex Decking on Permanent Portion of Dock. (id:61423)
Royal LePage Real Estate Associates
644 Lundys Lane
Peterborough (Otonabee Ward 1), Ontario
Welcome to this versatile 1.5 storey, 3-bedroom, 2-bathroom home featuring an oversized 30x18 detached garage with a partially finished loft.. House main floor offers a bright living room, a dining room, a functional modern kitchen, a fully updated 3-piece bathroom, and laundry area. Upstairs, you'll find the primary bedroom with an adjoining den (can be converted back to a bedroom if needed), a second bedroom, and a renovated 4-piece bathroom. The unfinished basement provides abundant storage space, ready to meet all your needs. Outdoors, the fully fenced 50x215 ft backyard offers privacy, generous parking, and plenty of space for entertaining. Centrally located close to all city amenities included PRHC, shopping, churches and good schools. (id:61423)
Mincom Kawartha Lakes Realty Inc.
35 C - 29 King Street E
Kawartha Lakes (Bobcaygeon), Ontario
Very rare opportunity to open a business in thriving village of Bobcaygeon. Top of the line location in a strip plaza sandwiched between liquor store and beer store, on one of the busiest streets in the village. Tons of traffic is guaranteed with the rest of plaza tenants doing incredible amount of business. Find your new beginning in Bobcaygeon. Commercial zoning C1 allows for all kinds of commercial activity. (id:61423)
RE/MAX All-Stars Realty Inc.
97 Sugarbush Boulevard
Trent Lakes, Ontario
You can have it all in one place! This rare and versatile property offers the perfect blend of privacy, recreation, and equestrian lifestyle - all set on 25 beautiful acres with waterfront access on beautiful Pigeon Lake, part of the Trent Severn Waterway. Property highlights include lovely 3+ bedroom raised bungalow with attached 24'x36' heated garage with 12 ft ceilings, 30'x30' 4-5 stall barn - ideal for horse lovers or hobby farmers; large 30'x50' modern drive shed, a large 100'x200' fenced riding ring and 60 ft round pen, fenced large pastures, trails through a mature forest - perfect for trail riding, hiking and cross country skiing. Also enjoy 26 ft of dock and access to boating, fishing, or relaxing lakeside. This property offers the opportunity for numerous opportunities and uses. Come take a look and bring your ideas with you. (id:61423)
RE/MAX Hallmark Eastern Realty
1740 Waddell Avenue
Peterborough (Otonabee Ward 1), Ontario
Executive home on a pie-shaped lot with inground pool & hot tub, backing onto greenspace/trails. Southeast-facing yard with large deck and Nicely landscaping. Bright open-concept layout with hardwood floors, granite kitchen counters, and a spectacular 32x16 family room with skylights, fireplace, and wall of windows overlooking the backyard. Elegant primary bedroom with walk-in closet and 5-pc ensuite featuring heated floors and soaker tub. Finished basement with separate entrance from garage, rec room, 4th bedroom with 3-pc ensuite & walk-in closet, exercise/utility room, storage room, and additional 3-pc bath. Furnace replaced approx 2 years ago.Outdoor sprinkler system as-is.Convenient location just minutes to Hwy 115. A must-see! (id:61423)
Homelife Landmark Realty Inc.
# B - 246 Front Street N
Trent Hills (Campbellford), Ontario
Exceptional Commercial Opportunity In Campbellford With Outstanding High-Traffic Exposure!This Versatile C2-Zoned Property Allows For A Wide Variety Of Uses And Offers Approximately1,500 Sq. Ft. Of Functional Space. Currently Leased For Storage, It Presents ExcellentPotential For Commercial Ventures, Marine-Related Businesses, Or Even A Yoga/Fitness Studio.The Property Boasts Direct Frontage On The Trent Severn Waterway Between Locks 12 And 13, Featuring A Wet Slip, Boat Launch, And A 10-Ton Marine Rail Crane With An 11-Foot Beam.Inside, The Building Is Bright With Natural Light From Newer Windows And Offers Impressive 14-Foot Ceilings, A 12-Foot Overhead Door, Cyclone Dust Collection System, And A Small OfficeWith Washroom Facilities. It Is Fully Insulated, Equipped With Compressed Air Lines, AndPowered By A Robust 400-Amp Service With Both 120V And 240V Outlets At Every Workstation.This Is A Rare Chance To Secure A Highly Visible, Well-Equipped Property Perfectly Suited ForBusiness Or Investment Purposes. Taxes, Maintenance, And Insurance (TMI) Are Additional. (id:61423)
Homelife/future Realty Inc.
0 Peterson Road
Hastings Highlands (Herschel Ward), Ontario
Discover 25 acres of private waterfront country living with direct across-the-road access to Cannon Lake. This versatile parcel includes two modular homes, a storage trailer and several outbuildings - ideal for a multi-family site, estate retreat, hobby farm or investment property. Recent upgrades include a new access road, hydro service, drilled well and a septic system (id:61423)
Royal LePage Frank Real Estate
