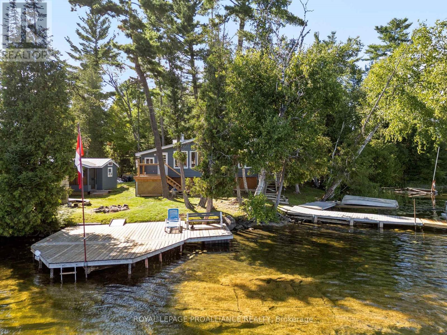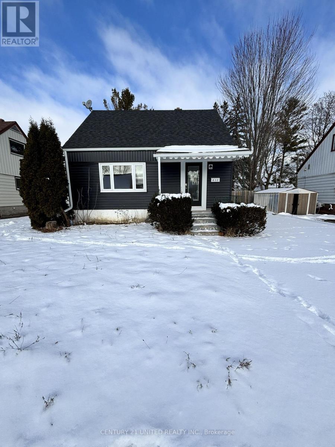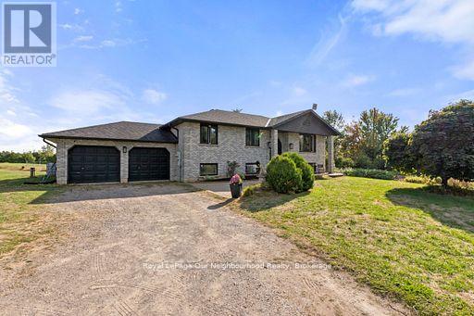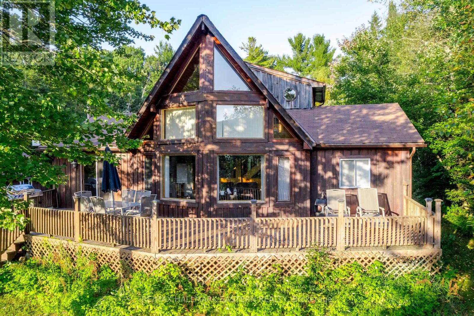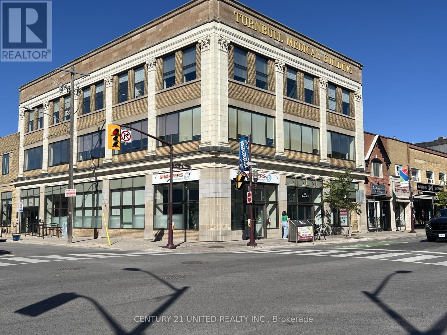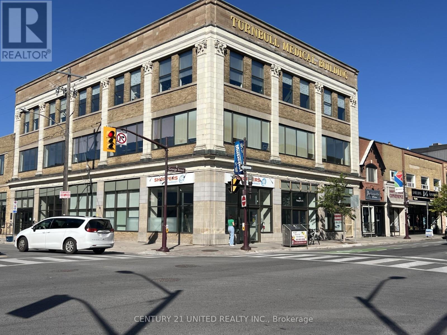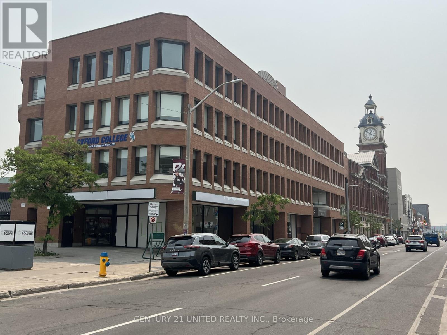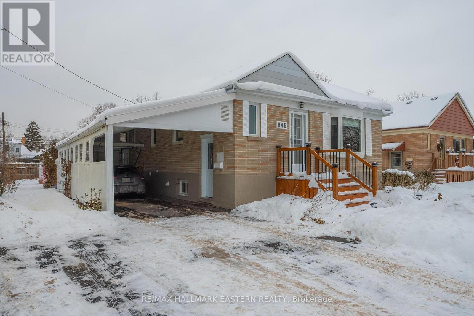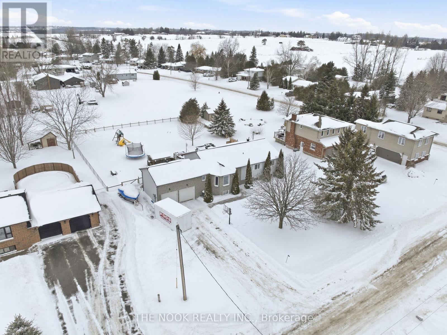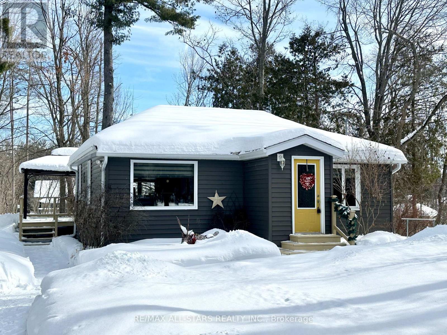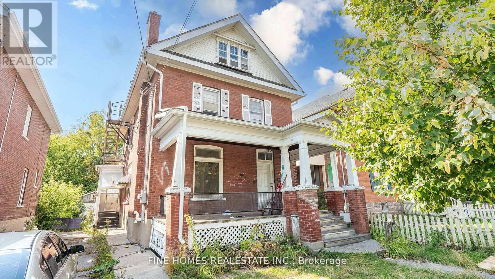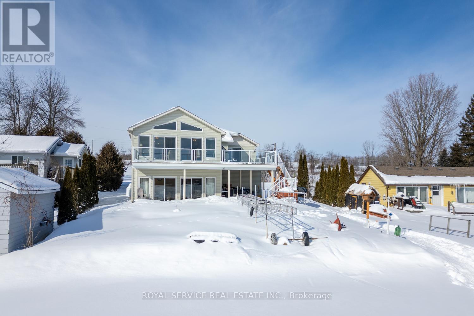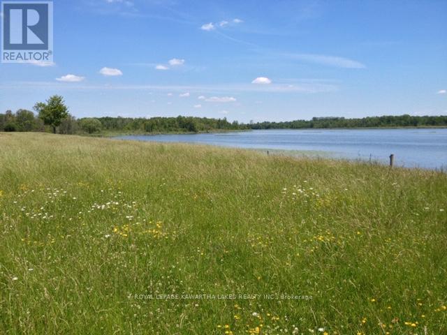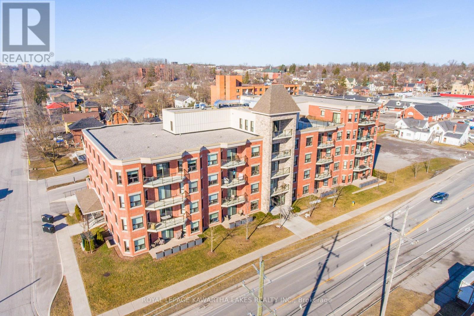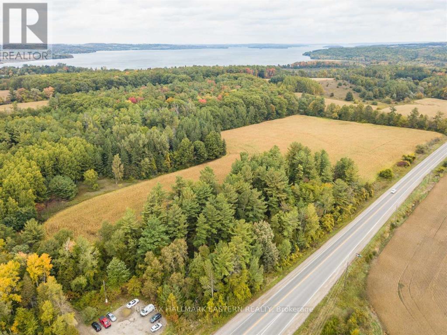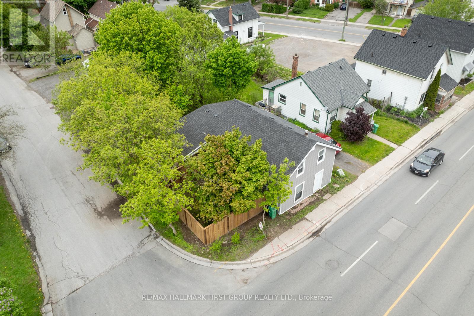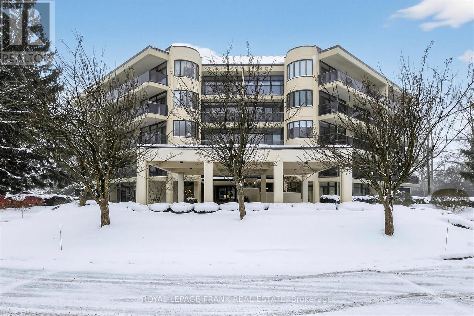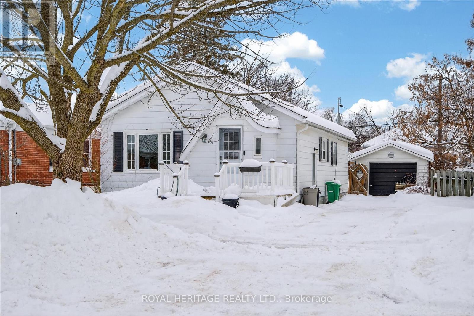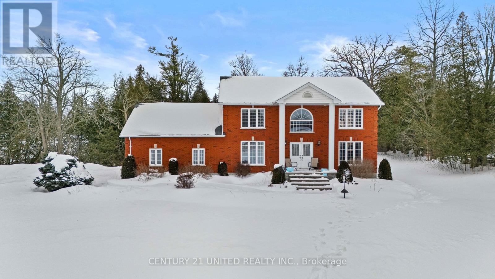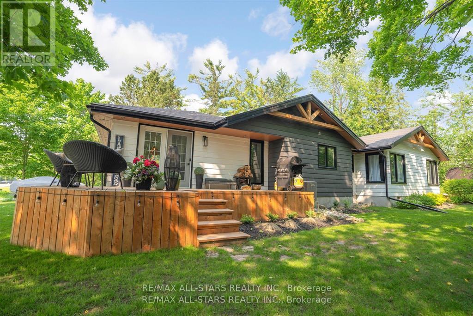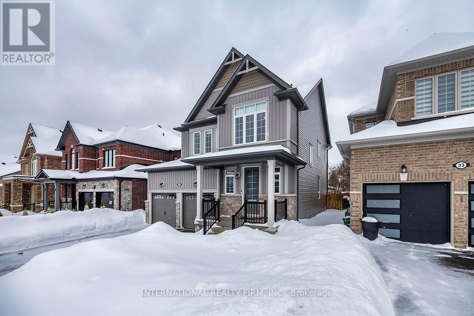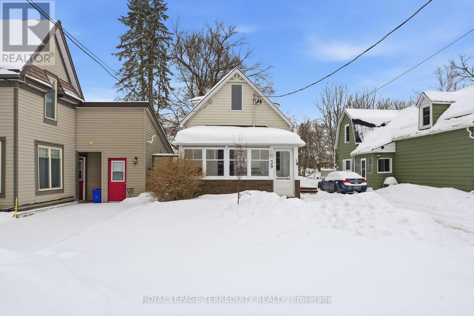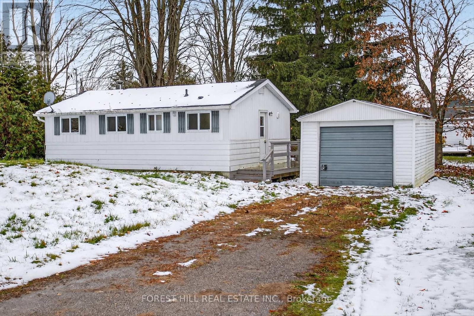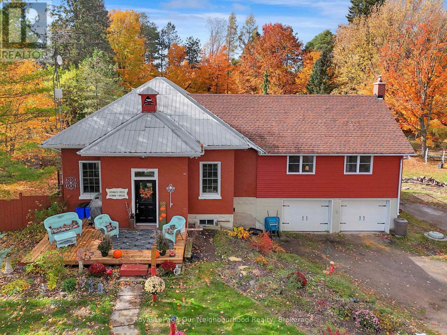5 Water - Gunter Lake
Tudor And Cashel (Cashel Ward), Ontario
Enjoy your new piece of paradise on Gunter Lake Island! Take in the fresh air coming off the lake while you sip a morning coffee or evening beverage and watch the loons dance and echo across the lake. Some of the best fishing on the lake is just a cast away from the front shoreline of the cottage/home. A full size kitchen, a living room with wood stove, laundry room and a sun room that allows you to overlook the lake when reading, playing board games or hosting a casual evening with friends and family. Guests staying the night will have their own privacy in an air conditioned bunkie. Plenty of upgrades were made in 2023 that were thoughtfully made to add to the comfort of living while remaining true to the feeling of lakeside living. Upgrades include a steel roof, siding, flooring, insulated floors, heat pump with AC, ceiling fans, tin ceiling, new windows and doors in the laundry room, new door in primary bedroom and the water system was upgraded with a heated line. Two storage sheds and a garden shed offer plenty of storage for wood, tools, outdoor furniture and water toys. With all that having a retreat on the water offers in the summer for boating, swimming and fishing, when the ice freezes, Gunter Lake becomes part of the OFSC Snow Mobile Trail, and is also well known for the quality of ice fishing. The shoreline on the front side of the property offers shallower hard bottom surfaces for muddling around in the crystal clear water, or swim off the backside of the property featuring a third dock and deeper waters. This truly is a piece of paradise that once you stand on the shores and look out over the water, you will picture the adventures and the memories that you and those closest to you will cherish for years to come. (id:61423)
Royal LePage Proalliance Realty
638 Mckellar Street
Peterborough (Otonabee Ward 1), Ontario
This beautifully updated 3-bedroom, 1-bathroom home is located in one of the most desirable neighbourhoods, offering the perfect blend of comfort and convenience. Whether you're enjoying the hardwood floors throughout, the newly renovated bathroom, or the spacious living areas, this home has something for everyone. The primary bedroom, located upstairs, is spacious and includes two closets, while the second bedroom also offers generous closet space and additional storage. The main floor features a third bedroom, which could easily be used as a dining room or playroom to suit your needs. Natural light floods the main floor, creating a warm and welcoming atmosphere in the large living room. The partially finished basement provides even more room to spread out, with a family room, laundry area, and extra storage space. The exterior of the home is just as inviting, with excellent curb appeal and a well-maintained yard. Situated close to schools, transit, and all the amenities you could need, this home is perfect for those seeking both comfort and convenience. Don't miss the opportunity to make this charming South End home yours! Available for immediate lease. (id:61423)
Century 21 United Realty Inc.
81 County Rd 42 Road
Trent Hills, Ontario
Discover exceptional build quality and professional workmanship in this 4-bedroom, 2-bath raised bungalow set on nearly 3 acres of private countryside. The dream backyard retreat features a solar-heated inground saltwater pool with a beautiful light display perfect for day or night enjoyment. Recent updates include newer windows and exterior doors. The main level offers multiple walkouts from the kitchen and dining room to a spacious wrap-around deck, ideal for entertaining or relaxing with a view. Inside, you'll find a generous primary bedroom, two comfortable guest rooms, and a 5-piece bath with a jet tub. The bright, finished lower level adds incredible versatility with large windows, a family room with a cozy gas fireplace, a media/entertainment room, oversized 4th bedroom, a 4-piece bath, an office/storage space, and a games/exercise room with updated flooring. With garage access from this level, you'll also have the option to create a private in-law suite. Attached 2-car garage, expansive property, and the perfect blend of comfort and style this home truly has it all (id:61423)
Royal LePage Our Neighbourhood Realty
152a Paradise Landing Road
Hastings Highlands (Herschel Ward), Ontario
Welcome to your ideal lakeside retreat nestled on a spacious level lot with 132ft of shoreline along the shores of Baptiste Lake. This versatile property presents a charming 4 season home or cottage boasting an inviting open-concept layout that seamlessly integrates the kitchen, dining and living areas, all offering breathtaking views of the lake. On the main floor, discover 2 cozy bedrooms, a well appointed 5-piece bathroom, and convenient laundry facilities. Ascend to the master bedroom loft, where panoramic vistas of the lake await, 3-piece ensuite, a walk-in closet, and ample storage space. The property is equipped with 100 amp service to the garage, ensuring ample power for all your needs. A newly laid circle gravel driveway provides parking for up to 20 vehicles, while a lean-to garage extension offers additional storage options. Delight in waterfront living with the newly installed 50+ft floating dock, perfect for launching aquatic adventures. Additional features include a brand-new barn style shed for storing outdoor equipment, raised garden beds equipped with a convenient watering system and the ultimate privacy amidst stunning water views, captivating sunsets, and abundant wildlife. Enjoy the myriad recreational opportunities afforded by the expansive Baptiste Lake, renowned for its excellent fishing and ideal for boating enthusiasts. The property's proximity to vast stretches of crown land invites exploration via ATV or snowmobile, while hunting enthusiasts will appreciate the abundant wildlife in the surrounding area. Whether you seek tranquil relaxation or thrilling outdoor adventures, this lakeside haven offers the perfect blend of comfort, convenience and natural beauty. (id:61423)
RE/MAX Hallmark Eastern Realty
365 George Street N
Peterborough (Town Ward 3), Ontario
Approximately 2,950 square feet of prime clinical/medical/retail space on the main floor of the Turnbull Building at the corner of George Street and Simcoe Street. This location has large downtown storefront display windows in a prime downtown location with lots of drive by and pedestrian traffic. Across from Peterborough Square Mall and close to public transit, restaurants, shopping and Municipal parking garage. The TMI of $16.00 per square foot includes utilities. This is a very well maintained and updated building in the heart of downtown Peterborough. (id:61423)
Century 21 United Realty Inc.
361 George Street N
Peterborough (Town Ward 3), Ontario
Approximately 1,490 square feet of prime retail or clinical space on the main floor of the Turnbull Building at the corner of George Street and Simcoe Street. This location has large downtown storefront display windows in a prime downtown location with lots of drive by and pedestrian traffic. Access from both George St and Simcoe St. Across from Peterborough Square Mall and close to public transit and Municipal parking. The $16.00 per square foot TMI includes utilities. This is a very well maintained and update building in the heart of downtown Peterborough. (id:61423)
Century 21 United Realty Inc.
39 - 360 George Street N
Peterborough (Town Ward 3), Ontario
Great Leasing opportunity in the heart of downtown in busy Peterborough Square Mall. This approximately 2,080 square foot space in the lower level will make a great location for a retail/service outlet or clinic. Close to the escalator, this unit is highly visible in the bright foyer area. On site management, on site maintenance and security, wheelchair accessibility. Access to the outdoor Courtyard and 350 car underground parking garage. Steps from the bus terminal and close to 2 municipal parking garages. Unit has a 2 piece washroom. Great leasing prices, turnkey packages. Office tower and Mall Spaces and Food court also available. C6 zoning allows for many uses. Rent is $12.00 per square foot plus HST, TMI included, with hydro in addition and metered to Tenant. (id:61423)
Century 21 United Realty Inc.
845 Gilbert Street
Peterborough (Northcrest Ward 5), Ontario
Over the Last 7 Years, This Solid, Well-Maintained Bungalow has been Brought Up-To-Date! Featuring NEW Kitchen, Stove & Dishwasher (2020), Windows, Concrete Patio & Pergola (2022) Separate Entry Side Door (2019), Furnace & Heat Pump (2024), Front Steps, Railings & Landing (2025), Fridge, Washer & Dryer (2018) & Refinished Hardwood Floors (2018). Over 1200 sq ft of Fully Finished Space (Laundry, Utility Room & Workshop have Open Ceilings, otherwise over 1500). Double-Deep Pass-Thru Carport gives Lots of Options for Toy Storage. Deep Backyard includes Freestanding Workshop with Hydro, Separate Shed and Water Feature and is Perfect for Entertaining or Gardening. Handy to Schools, Shopping and Transit. Move-In Ready. Flexible Possession Date. (id:61423)
RE/MAX Hallmark Eastern Realty
6 Sparrow Court
Kawartha Lakes (Mariposa), Ontario
This home is a rare gem. Steps away from the shores of Lake Scugog** this 3 plus 2 bedroom features: over 2800 sqft of living space**2 full bathrooms** 1 2 pc ensuite** newly updated Kitchen** quartz countertop** walkout to the large deck featuring an above ground pool and hot tub**large 100ftx200ft lot**formal dining room with panel accent wall** huge family room with a large window that looks out to the deck and above ground pool** fully finished basement featuring dry bar, 3pc bathroom, fireplace, 2 bedrooms and a large open space rec room**enormous 2 car garage** six car driveway with an extra spot perfect for a trailer or boat** (id:61423)
The Nook Realty Inc.
29 Stinsons Bay Road
Kawartha Lakes (Verulam), Ontario
Welcome to waterfront living in the sought after Graham Estates community on Sturgeon Lake, ideally located between Bobcaygeon and Fenelon Falls. This beautifully maintained 2 bedroom, 2 bath home offers bright open-concept living, with hardwood floors throughout and a cozy propane fireplace anchoring the main living space. The kitchen features granite countertops, stainless steel appliances, and plenty of prep space - perfect for entertaining. Recent updates provide peace of mind, including shingles (2021) a new propane forced-air furnace (2023), new propane fireplace (2023) and a new hot water tank (2025), full water treatment system, spray foaimg throughout the crawl space, 200 amp panel. Step outside to enjoy the large two-tiered back deck with gazebo, an ideal space for relaxing or hosting summer gatherings. The property also offers a paved driveway, 12' x 20' drive shed, garden shed, perennial gardens, and interlocking stone walkways that add charm and curb appeal. A rare bonus is the impressive 6-foot-high crawl space, offering ample storage with easy access. Residents of Graham Estates enjoy access to a private waterfront park on Sturgeon Lake featuring a boat launch, swimming area, expansive flat green space, and stunning lake views. The perfect extension of your backyard. Move in and enjoy the Kawartha lifestyle. (id:61423)
RE/MAX All-Stars Realty Inc.
175 Stewart Street
Peterborough (Town Ward 3), Ontario
Attention Investors and contractors LEGAL DUPLEX!!! this Property has a huge add on value potential and being sold as a power of sale. Seller is willing to arrange financing on on the property. Currently vacant and needs TLC. Don't miss this incredible opportunity. (id:61423)
Fine Homes Realestate Inc.
595 Foley Road
Otonabee-South Monaghan, Ontario
Experience the very best of four-season waterfront living on the coveted north shore of Rice Lake. Set on a quiet dead-end street in the charming community of Keene, just 15 minutes to Peterborough, this exceptional turnkey property invites you to slow down, breathe deeper, and embrace life at the lake. Here, the waterfront is truly the star - clean, weed-free shoreline means effortless swimming, boating, paddleboarding, and sunset lounging right from your own backyard. Morning coffee on the dock, afternoons on the water, evenings gathered under the stars - this is the lifestyle buyers dream about. Built new in 2011 by Connaught Homes, the home offers impressive scale and light with 11-foot cathedral ceilings on the main level and 10-foot ceilings in the fully finished walkout lower level. Designed for connection and comfort, the property features 4 bedrooms 2 full bathrooms, and 2 full kitchens making it ideal for multi-generational living or hosting extended family and friends with ease. The walkout basement with separate entrance creates incredible flexibility - perfect for guests, in-laws, or exploring rental income potential. There is room here for everyone to stay, gather, and create lasting memories together. Offered fully furnished and completely turnkey, the property is ready to be enjoyed immediately - whether as a year-round family home, weekend escape, or investment opportunity. (id:61423)
Royal Service Real Estate Inc.
0 O'reilly Lane
Kawartha Lakes (Ops), Ontario
Attention Developers Or Investors. Probably The Last Waterfront Development Opportunity On Lake Scugog. 8 Waterfront Lots (Draft Approved). Registered Plan Pending. All Studies, Engineering For Road Completed. This Exceptional 204 Acre Parcel, With 113 Acres Presently Leased To A Local Farmer, Could Be Purchased In 2 Separate Parcels Of 8 Waterfront Lots For $4,500,000 And The Balance Of The Land At $4,500,000. Private, Quiet And Unique. (id:61423)
Royal LePage Kawartha Lakes Realty Inc.
103 - 58 Glenelg Street W
Kawartha Lakes (Lindsay), Ontario
Condo living at its finest! This well-designed 2 bedroom, 2 bathroom ground-floor unit offers comfort, convenience, and thoughtful use of space. From the moment you step inside, you'll appreciate the smart layout, abundant cabinetry, generous closet space and the ease of in-suite laundry. Enjoy your own expansive, private patio with direct access to visitor parking-perfect for entertaining or everyday convenience. Skip the winter hassle with secure underground parking. Located in a well-maintained, secure building in the heart of downtown Lindsay, residents enjoy premium amenities including a guest suite, rooftop patios, fitness room, party room, and more. (id:61423)
Royal LePage Kawartha Lakes Realty Inc.
00 Oak Ridges Drive
Hamilton Township (Bewdley), Ontario
A Very Unique Opportunity to Own These 49+ Well-Appointed Acres With A Great Mix Of Workable Land And Mature Forest. Incredible Location And Great Versatility Of Use With Frontage Along Oak Ridges Dr. (County Rd 9) And Main St. (and also along the road allowance at Cty Rd. 28). These Gorgeous Acres are on the Outskirts of the sought-after Rice Lake Hamlet of Bewdley. Perfect For Hobby-Farm, Home-Based Business Or A Private Setting For Your Country Build, All Within 60 Mins Of The GTA. Wondrous, Lush Woods With Maple, Oak, Beech, & Cherry Wood Trees Will Shelter And Provide You with Lovely Views So Close to Rice Lake and All the Activities Lake Life Brings. This One Of A Kind Property Is A Must-See! (id:61423)
RE/MAX Hallmark Eastern Realty
641 Reid Street
Peterborough (Town Ward 3), Ontario
Discover 641 Reid St, a standout property in the heart of historic downtown Peterborough. This 6-bedroom, 2-bathroom residence is situated on a generous corner lot and boasts a newly installed fence, offering a private yard along with parking for four vehicles which is a rare find in this neighbourhood. The home has been thoughtfully updated with luxury vinyl plank flooring throughout, a modern open-concept kitchen complete with quartz countertops and built-in speakers, and a newly renovated staircase. Laundry is conveniently located on the upper level. Each of the six bedrooms is spaciously designed, providing ample room for tenants or a growing family. Whether you're looking for a move-in-ready investment or a character-filled family home with contemporary upgrades, 641 Reid St offers the perfect blend of charm and modern living. Recent improvements include new siding (2024), a new fence (2024), luxury vinyl plank flooring (2023), quartz kitchen countertops (2023), pot lights (2023), renovated stairs (2024), fresh paint (2023), and a new porch (2022). The furnace was replaced in 2017, the roof is approximately 12 years old, and the hot water tank is owned. Offers welcome anytime. (id:61423)
RE/MAX Hallmark First Group Realty Ltd.
502 - 1818 Cherryhill Road
Peterborough (Monaghan Ward 2), Ontario
Condo fees include water, heat, AC, 2 parking spots, pool maintenance, common elements, liability insurance, heat pump maintenance plus more. This beautifully updated and renovated penthouse condominium at Summit Place offers an expansive 2350 square feet of living space. This home offers breathtaking views, a roof top patio, floor- to- ceiling windows, two private patios and more. Open concept living space flows beautifully. Upgraded chef's kitchen. 2 bedrooms and 3 bathroom; the primary bedroom offers a luxurious ensuite and walk in closet. The loft area provides additional living space with gas fireplace, a home office, bath and access to the rooftop patio with breathtaking views of the Peterborough skyline. Two parking spots. Summit Place is located in Peterborough's preferred west-end; the condominium offers beautiful gardens, an outdoor heated pool, a library, storage for spots equipment in the garage, a workshop and more. Move in and enjoy stress-free living in a well-maintained, sought-after building. (id:61423)
Royal LePage Frank Real Estate
651 Montrose Street
Peterborough (Otonabee Ward 1), Ontario
Welcome to this beautifully renovated two-bedroom home in the highly desirable south end of Peterborough. Perfect for first time buyers or those looking to downsize, this charming property offers comfort, style and convenience. Inside the home has been fully updated throughout, including a modern kitchen, refreshed bathroom, new flooring, and some appliances. The furnace, air conditioner installed 2020. The single car garage adds extra convenience, the home is vacant and move in ready, just bring your furniture and start enjoying your new space. Situated on a quiet street in a great neighbourhood, you'll enjoy easy access to shopping, schools and scenic park on the river, ideal for outdoor enjoyment. Private backyard. Please note some photos in this listing have been virtually staged. (id:61423)
Royal Heritage Realty Ltd.
1739 Heritage Line
Otonabee-South Monaghan, Ontario
Welcome to 1739 Heritage Line, nestled on over an acre is a perfect home for a growing family. This stunning 2-storey home features 3bedrooms, 4 bathrooms, finished basement, and a large attached two car garage with ample storage. As you walk into the home you are greeted with high ceilings, hardwood floors, and a beautiful curved staircase leading to the second level that overlooks the foyer. The upstairs features 3 large bedrooms, with the master bedroom and 3-piece ensuite, and a spa-like inspired bathroom featuring a large walk-in shower with a waterfall shower head and a gorgeous soaker tub. As you move about the main level, you will notice the living room, with large windows that flood the space with natural light, a hallway that leads down to the massive garage and the laundry/mud room that leads off to the deck. The kitchen featuring stainless steel appliances and a large island with bar seating is connected to the breakfast nook which walks out to the oversized back deck. Just off the kitchen and the foyer is a large formal dining room. Moving downstairs is to the finished basement you'll find another 3-piece bathroom, huge rec room, wet bar, and additional storage space. There is also a direct entrance from the garage to the basement. The property itself highlights the gorgeous landscape with access to the creek that runs along the backside, the mature trees, all complimented by the custom landscaping and gardens. The property offers a fully fenced yard with Invisible Fence for pets and fur babies. (id:61423)
Century 21 United Realty Inc.
194 Snug Harbour Road
Kawartha Lakes (Fenelon), Ontario
Set within the welcoming waterfront community of Snug Harbour, this beautifully updated 5 bedroom , 2 bathroom home offers the best of both worlds: a peaceful lakeside setting with privacy, yet close to all amenities for everyday convenience. Whether you're downsizing, retiring, or raising a family, this home is designed to make life simpler and more enjoyable. Main-floor living allows for easy day-to-day comfort, while large windows throughout fill the home with natural light, creating bright, uplifting spaces you'll love spending time in. The thoughtfully redesigned kitchen and living areas are perfect for quiet mornings, family dinners, or hosting loved ones without feeling overwhelming. With space for guests, hobbies, or growing families, the flexible layout adapts to your lifestyle. The lower level offers additional living space ideal for visiting children ,grandchildren, a craft room, or a home office-while the overall setting provides a sense of calm and privacy that's hard to find. Step outside and enjoy access to the waterfront through the community park and your own dock, offering easy enjoyment of boating, swimming, or simply watching the seasons change without the cost of waterfront taxes. It's a wonderful way to stay active, social, and connected to nature. This is a home where you can slow down, settle in, and truly enjoy where you live just minutes from shopping, dining, medical services, and everyday essentials. A rare opportunity to enjoy comfort, community, and lakeside living in one special place. $60.00 A YEAR FOR DOCK.COMMUNITY SHARED PARK ANNUAL ASSOCIATION FEE $100.00. (id:61423)
RE/MAX All-Stars Realty Inc.
31 Connolly Road
Kawartha Lakes (Lindsay), Ontario
Welcome to this beautifully maintained 4-year old home, the perfect starter for any family. With a functional layout and filled with natural light throughout, this 3 bedroom, 3 bathroom home offers comfort, style and everyday practicality. The inviting great room features a cozy gas fireplace and flows seamlessly into the dinning room and upgraded kitchen, complete with quartz countertops, upgraded appliances, and walk-in pantry for exceptional storage. Quartz surfaces continue throughout all bathrooms creating a refined and cohesive finish. A main floor laundry room connects to the mudroom with direct garage access, while a walk-in closset off the foyer adds even more convenient storage upon entry. The extremely spacious primary bedroom boasts a bright walk-in closet and a 5 pc spa-like ensuite designed for relaxation. The second level is complemented by two well-sized additional bedrooms and a versatile media room, currently used as a home office that can easily be conververted into a fourth bedroom. The unspoiled basement with bathroom rough-in is ready for your vision, whether a rec space, gym, or additional living area. Outside, an irrigation system services both front and back yards on a premium property backing onto Joan Park. Additional upgrades include custom zebra blinds, water softener and wired-in security cameras. Meticulously cared for and truly move-in ready, this bright and thoughtfully upgraded home offers the perfect blend of modern finishes, smart design, and long-term value. (id:61423)
International Realty Firm
39 Raglan Street S
Trent Hills (Campbellford), Ontario
Just steps from the Trent River, this charming 2 bedroom, 1.5 storey home offers small town living at its best in the heart of Campbellford. Whether you're a first-time buyer or an empty nester ready to simplify, this home delivers comfort, character, and an unbeatable location. The oversized backyard is a true standout featuring lush gardens, a cozy firepit, and plenty of room to create your dream outdoor space. New upgrades feature roof shingles installed in November 2024 with a 10-year transferable workmanship warranty, and a brand-new resin shed added to the backyard in 2024. Enjoy the convenience of being just around the corner from restaurants, grocery stores, pharmacy, churches, and a quick stroll across the bridge to Campbellford's vibrant downtown. Set within the Municipality of Trent Hills, alongside Warkworth and Hastings, the area is known for its thriving arts and culture scene, local festivals, and strong sense of community. With access to schools, shopping, and a hospital nearby and an easy commute of 30 minutes to Highway 401 in Brighton, 90 minutes to the GTA, 45minutes to Peterborough, and 35 minutes to Belleville, this location balances lifestyle and connectivity beautifully. (id:61423)
Royal LePage Terrequity Realty
69 Blythe Shore Road
Kawartha Lakes (Fenelon Falls), Ontario
Nestled on the scenic shores of Lake Sturgeon, this 2-bedroom, 2-bathroom cottage offers the perfect opportunity to create your dream lakeside retreat. This cozy getaway is ideal for those looking for a peaceful escape or an exciting renovation project. The location and potential make it well worth the investment. Enjoy stunning views, lake breezes, and direct access to beautiful Sturgeon Lake - part of the renowned Trent-Severn waterway. Whether you're an investor, a handy buyer ready to restore a classic, or simply someone who values the tranquility of lakefront living, this property offers endless possibilities. Bring your vision and make this Lake Sturgeon gem shine (id:61423)
Forest Hill Real Estate Inc.
3828 Newtonville Road
Clarington, Ontario
Charming, former Crooked Creek Schoolhouse, set on 1.49 private acres, offering character, space, and multigenerational potential. This unique country home features warm wood accents, a cozy woodstove, and inviting rustic charm throughout. The main level includes a bright eat-in kitchen with pantry area, spacious living room with wood accent wall, and a charming library/reading nook. Walk out to the deck and enjoy peaceful countryside views. The impressive primary suite offers vaulted ceilings, large windows that fill the space with natural light, wood-burning fireplace, his and hers cedar-lined closets, coffee station, ensuite bath, and private deck access. The walkout lower level provides excellent flexibility with a third bedroom, kitchenette, 3-piece bath, generous storage, and separate entrance - ideal for extended family or in-law potential. Additional features include an attached double garage, raised garden beds, chicken coop, mature cherry trees, and new Honeycrisp apple trees. A rare opportunity to own a distinctive country property with history and endless possibilities. (id:61423)
Royal LePage Our Neighbourhood Realty
