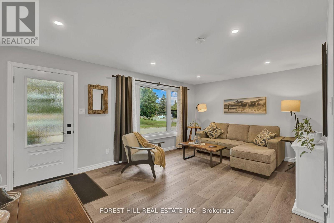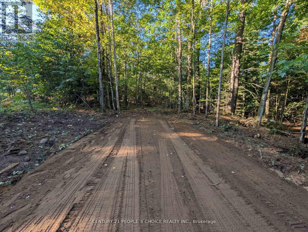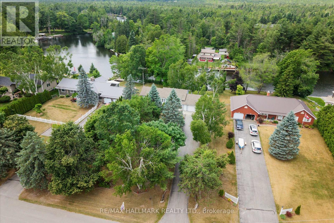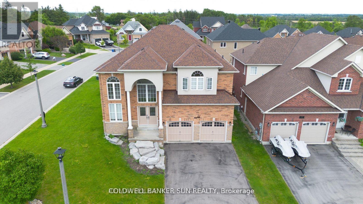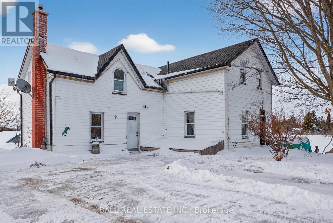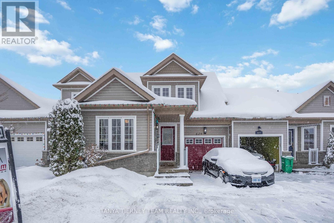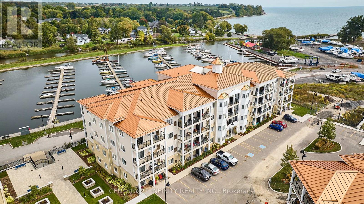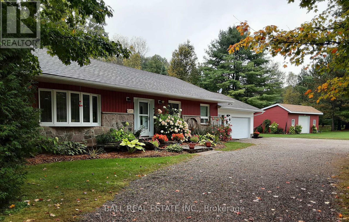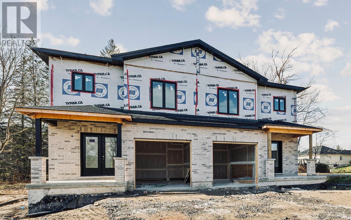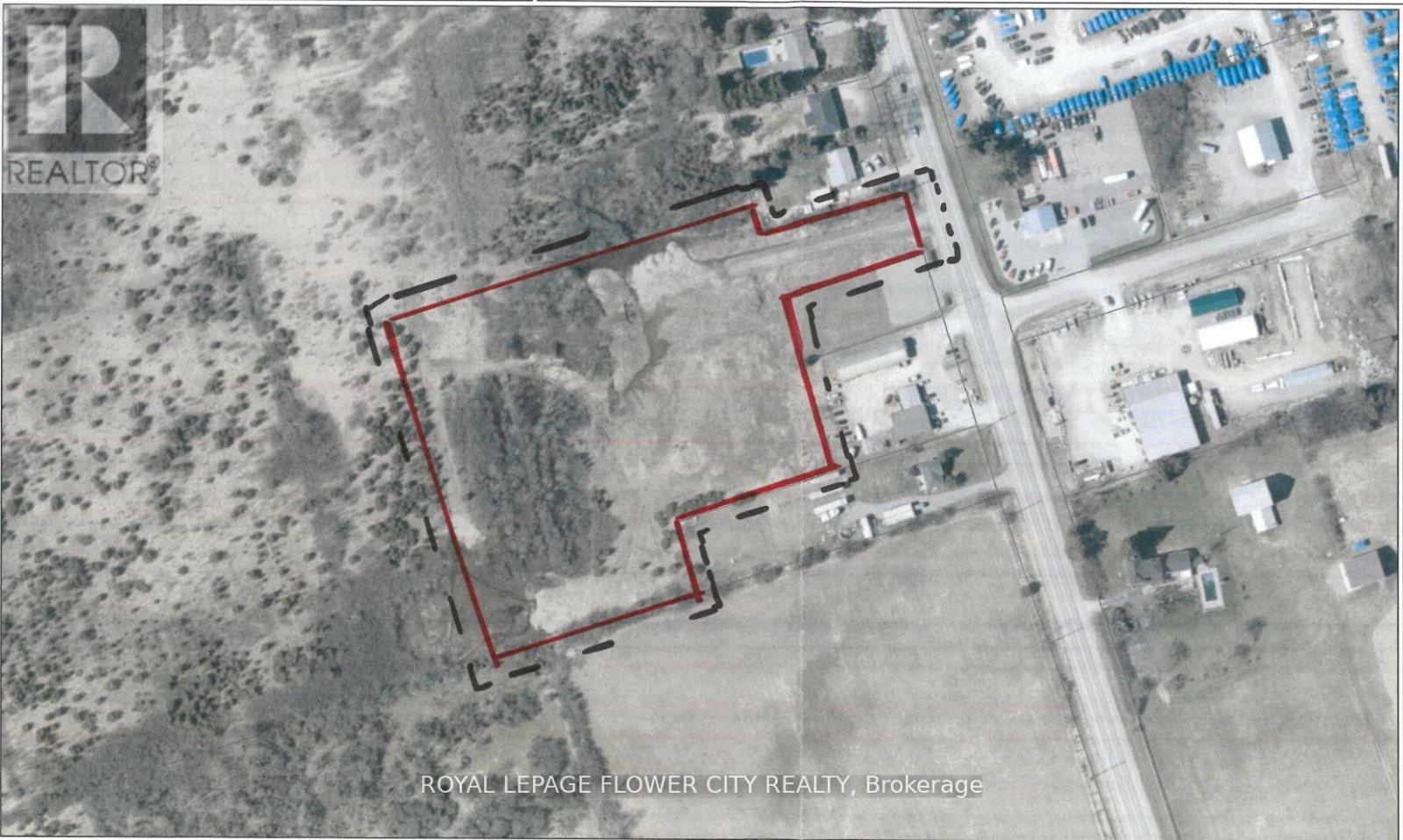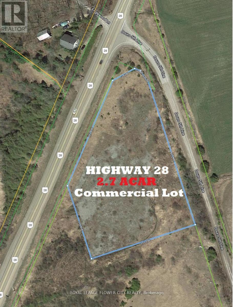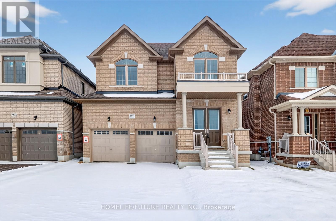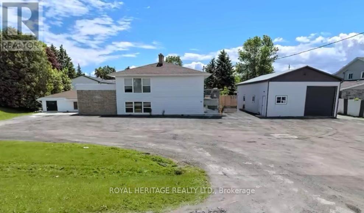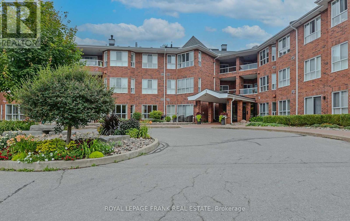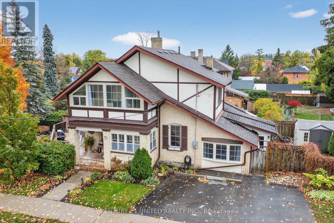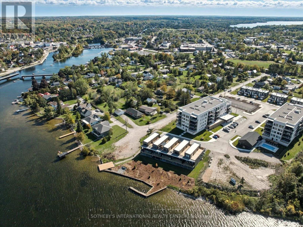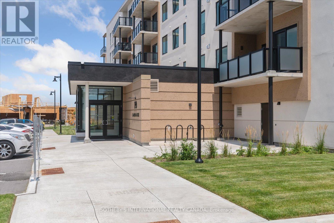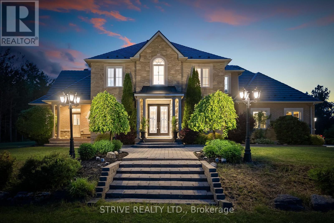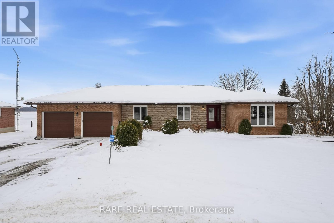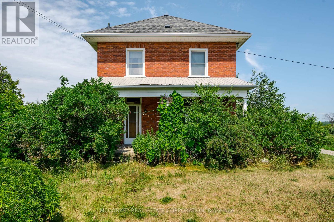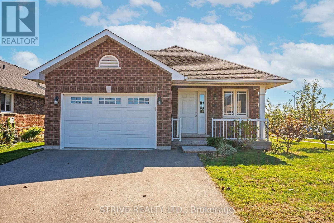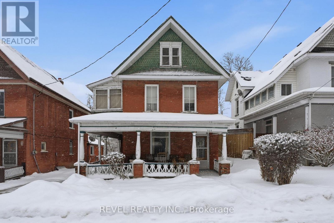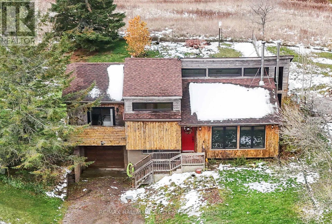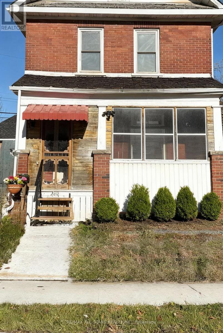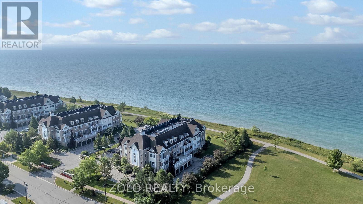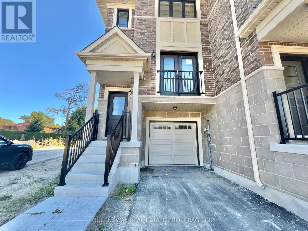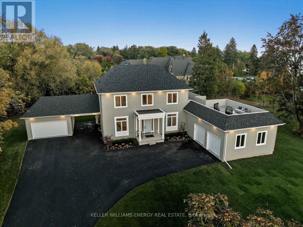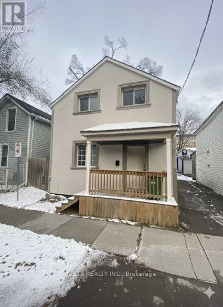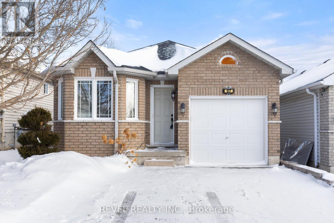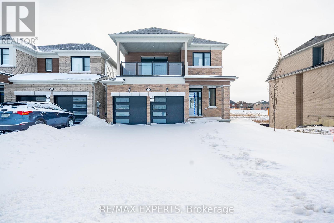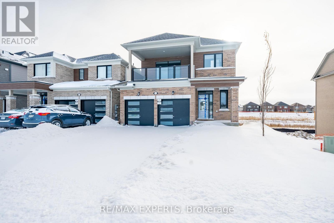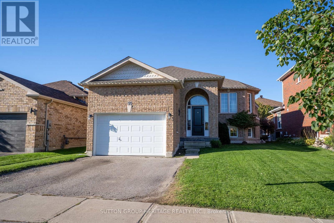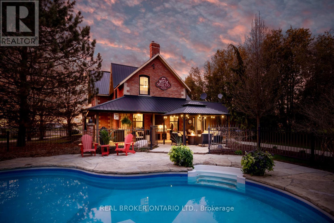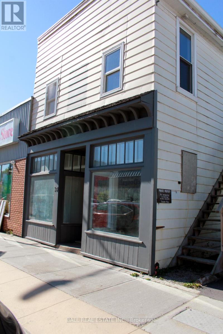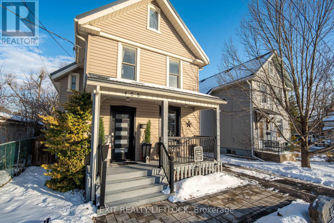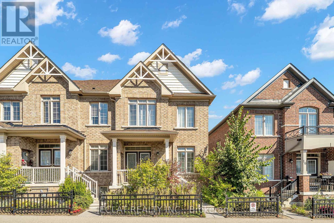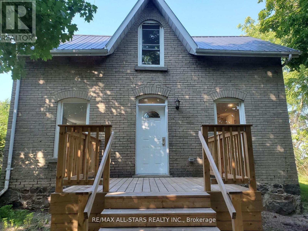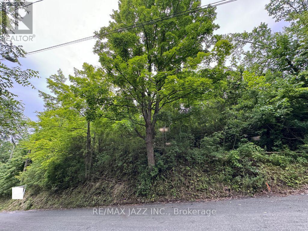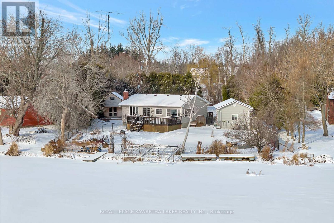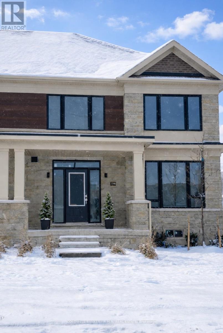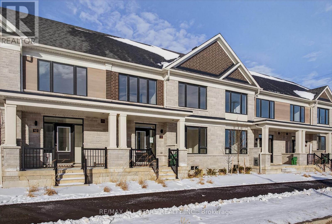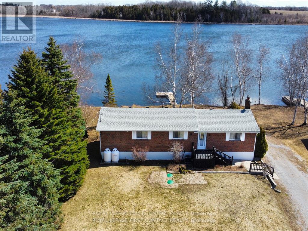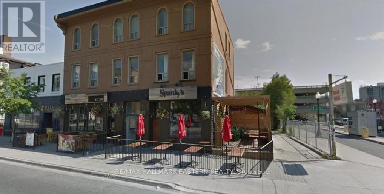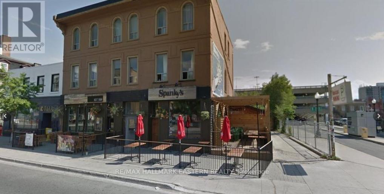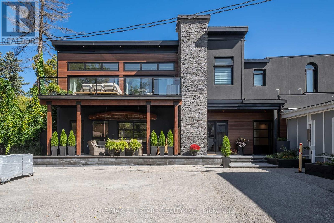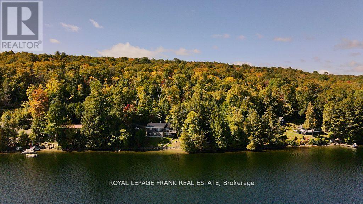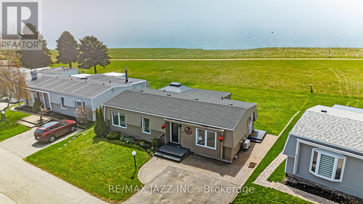Main - 3 Wilson Avenue
Kawartha Lakes (Lindsay), Ontario
Discover this fully renovated, all-inclusive main floor unit with utilities included, offering a bright and welcoming living space. The updated eat-in kitchen features modern stainless steel appliances, under-cabinet lighting, and thoughtful finishes, with a seamless walkout to a private deck and spacious backyard, ideal for outdoor dining and relaxation. Elegant flooring and pot lights throughout enhance the home's warmth and charm. Enjoy the convenience of private laundry within a well-appointed 5-piece bathroom featuring a double vanity and ample storage. Ideally located in Lindsay, this property offers a perfect blend of contemporary upgrades, comfort, and functionality. (id:61423)
Forest Hill Real Estate Inc.
1055 Porkys Road
Minden Hills (Snowdon), Ontario
Pristine Property. Located in municipal year-round maintained road, with hydro service at the road and a private setting with mature trees ideal for your cottage or your home. Five minutes from Minden, 10 minutes to the boat launch on Kashagawigamog Lake, walking distance to Snowdon Park, walking distance to public access into Canning Lake, for the canoe or kayak enthusiast. Enjoy the quiet of nature, while you are a short distance from all convenience and amenities either in Minden or Haliburton. (id:61423)
Century 21 People's Choice Realty Inc.
6 Evans Drive
Kawartha Lakes (Somerville), Ontario
Welcome to 6 Evans Drive located in the beautiful area of Fenelon Falls - Direct Waterfront (100 feet)on the Burnt River - This custom built home is a 3+1 bdrm 2.5 baths with an attached oversized 2 car garage which has direct access to the lower level. Situated in a desirable neighbourhood of mature homes. Fully finished lower level Walk out - with a large recreation room and cozy fireplace all taking in the views of the yard & the river. The main floor has cathedral ceilings in the kitchen and living area. The kitchen is bright and overlooks the front yard and gardens. A nice bay window in the dining area. The living room overlooks the back deck and the stunning views of the river. Lots of nature light pours through all the windows - walkout from the living area to a large deck with steps to the manicured lawn. Beautiful views of nature and enjoy watching the boats & other watercraft go by. The primary bedroom is spacious with its own ensuite and views of the water. Lots of room for family & friends with 2 more bedrooms upstairs & another located on the lower floor. The Burnt River is connected to the Trent Waterway System - a 20 min boat ride to Cameron Lake. 10 min car ride to Fenelon Falls or Coboconk with lots of shopping stores & restaurants. Such a special place to call home. Live, Laugh and Enjoy Floors plans are available on the virtual tour - take a peak! (id:61423)
RE/MAX Hallmark Realty Ltd.
33 Ellis Crescent
Kawartha Lakes (Lindsay), Ontario
Welcome home to this one of a kind, custom built, highly upgraded, executive home on a large sprawling corner lot! Featuring 4 Bedrooms & 2.5 Bathrooms, & over 3000 sqft. This home is located inside a prestigious and exclusive pocket within Lindsay, ON. This home is newly renovated from top to bottom with high end finishes, precise workmanship, and a one of a kind layout. Large foyer with 18 feet ceilings, 9 feet ceilings throughout the main. The kitchen is custom built with modern/contemporary lighting. This home features a custom staircase and highly upgraded flooring. Large Driveway with 4 parking spots, and double garage for extended parking/storage. Full Basement, waiting for your personal touch, with potential for a in-law suite. This home is in a fast developing & rapidly expanding city, and is ready for you and your family. Do not wait to call this home yours! **EXTRAS** Conveniently Located Close To Local Beaches, Lakes, Parks, Shopping Retailers, Hospital, Fire Station, Police Station, Schools, And So Much More! This property can also be a great short-term rental, income generating property. (id:61423)
Coldwell Banker Sun Realty
1132 Tara Road
Selwyn, Ontario
Welcome to 1132 Tara, where you'll find a rare opportunity to own 47.5 acres of picturesque countryside-featuring approximately 27 workable acres, with the balance in mixed use. The well-maintained barn is fully equipped with heated water bowls, hydro, a tack room, and 8 horse stalls, along with newer wood siding and a newer steel roof. A second level with a cement floor, offers excellent additional storage or potential workspace. The charming home offers 3 bedrooms and 1.5 bathrooms, with beautiful sunset views from the backyard. Major updates include a new furnace (2024), new water system (2024), and roof replaced in 2022, providing peace of mind for years to come. Additional outbuildings include a large coverall, a barn, and a detached garage/shed, making this property ideal for farming, equestrian use, or those seeking space and versatility. A truly exceptional rural property with endless potential. (id:61423)
Ball Real Estate Inc.
629 Tully Crescent
Peterborough (Monaghan Ward 2), Ontario
Rarely offered 4+2 bedroom, 4 full bath freehold townhome in a sought-after West End Peterborough community. This unique property offers exceptional multi-generational living potential with a fully finished basement featuring a kitchenette (outlet for stove) OR an upper-level retreat with 2 bedrooms, 4pc bath and family room. A true unicorn! The sun-filled open concept main floor features luxury vinyl plank flooring, neutral décor, an inviting family room with feature wall and walk-out to the entertainers deck and fully fenced backyard. The upgraded kitchen includes quartz countertops, centre island with breakfast bar, pendant lighting, subway tile backsplash, stainless steel appliances and a generous dining area. Main floor also offers a laundry room, 4pc bath and 2 spacious bedrooms including a primary with 3pc ensuite and walk-in closet. The upper level provides an additional 2 bedrooms, 4pc bath and separate family room-ideal for teens, guests or extended family. The fully finished basement includes 2 bedrooms, 4pc bath, a large rec room, above-grade windows and convenient kitchenette area. Parking for 4. Steps to schools including Fleming College, parks, transit and major amenities. Perfect for large families, investors or multi-generational living with over 2,750 sqft of upgraded living space! (id:61423)
Tanya Tierney Team Realty Inc.
101 - 70 Shipway Avenue
Clarington (Newcastle), Ontario
Rare ground-floor lakeside condo offering unparalleled convenience and luxury living. Soaring 9ft ceilings create a bright, spacious feel throughout. Dedicated parking right outside your door - no hunting for spots! Gourmet kitchen w/ stainless steel appliances & granite counters, undermount sink & enhanced lighting throughout, captivating lake views from main living areas, Jack & Jill bathroom configuration, private storage locker included. Maintenance fee includes full membership to Admiral Club featuring gym, indoor pool, theatre room, library & lounge facilities. Direct access to scenic waterfront trails for year-round recreation. Ground floor convenience means no stairs or elevator waits - perfect for all ages and lifestyles. This turnkey lakeside retreat combines luxury finishes, resort-style amenities, and a prime location. Ideal for downsizers, first-time buyers, or investors seeking premium rental potential. (id:61423)
Century 21 Infinity Realty Inc.
1017 Clement Lake Road
Highlands East (Monmouth), Ontario
Extensively and beautifully renovated 3 bedroom -2 bathroom home in the heart of cottage country is not to be missed. This ranch style beauty has a long list of upgrades and features including open concept kitchen-dining-living room, propane kitchen stove, attractive cupboards and granite counter tops. High quality fixtures throughout, a spacious and bright primary bedroom with 3 piece ensuite, 2 spare bedrooms and a 4 piece main bathroom all on the main floor. The office with separate entrance could be used for a home based business or a handy mud room with access from the attached 1.5 car garage. The large 1.39 acre lot with 347 feet of frontage offers great privacy and is beautifully landscaped with gardens, a deck for entertaining, a flowing creek and two ponds with four waterfalls! The larger pond is swimmable with 6 feet depth off the dock, and a small beach. Other fine features include, forced air propane heat with central air conditioner, impressive stone fireplace with efficient air tight woodstove insert, Generac standby generator, attached garage plus a detached 17'X30' shop for all the tools and toys! A short walk to the grocery store, LCBO, gift store, restaurant, curling club, new municipal park and beach!. A short drive takes you to the boat launch and beach on Wilbermere Lake. Under 30 minutes gets you to Haliburton Village or 35 minutes to the Town of Bancroft for shopping and services. (id:61423)
Ball Real Estate Inc.
11 Union Street
Cavan Monaghan (Millbrook Village), Ontario
Welcome to 11 Union Street - a striking new semi-detached home by Holmes Construction that blends contemporary design with timeless small-town charm in the heart of picturesque Millbrook Village. Thoughtfully crafted with approximately 1,900 sq. ft. of living space, this home offers an exceptional floor plan tailored for everyday living and entertaining. Step inside to discover a bright, open-concept main level featuring premium wide-plank hardwood floors, a custom chef-inspired kitchen with designer cabinetry, quartz countertops, and abundant storage - perfect for gatherings large and small. The seamless flow from kitchen to dining and living spaces creates an inviting atmosphere with plenty of natural light. Upstairs, you'll find three spacious bedrooms and 2.5 elegantly finished bathrooms. The primary suite is a true retreat, complete with a generous walk-in closet and a spa-inspired ensuite with sleek fixtures and luxurious finishes. Every detail in this home has been carefully selected to elevate comfort, style, and function. Built with superior materials and energy-efficient systems, this quality residence comes with the peace of mind of a 7-Year Tarion Warranty. Ideally located just minutes from Highway 115, enjoy easy access to Peterborough, the GTA, scenic trails, local shops, parks, and the welcoming community vibe that Millbrook is known for. (id:61423)
Keller Williams Energy Real Estate
3381 Highway 36
Kawartha Lakes (Verulam), Ontario
Client Remarks5.9 Acre Highway commercial zoned land (C2-7) In the heart Bobcaygeon. Numerous business venturers Allowed! Great highway exposure & great site to build. (id:61423)
Royal LePage Flower City Realty
00000 Highway 28
Douro-Dummer, Ontario
2.74 Acre highway commercial zoned Land (c2-h) at the entrance of lakefield town. zoning Allowed Numerous of Business Ventures. Great Highway Exposure & Great site to Build (id:61423)
Royal LePage Flower City Realty
2271 Rudell Road
Clarington (Newcastle), Ontario
Brand New House. Never Lived. All the Appliances Will Be Installed Prior To Leased. (id:61423)
Homelife/future Realty Inc.
20 Pigeon Lake Road
Kawartha Lakes (Lindsay), Ontario
Versatile property offering both residential and commercial potential just minutes from Lindsay. the upper-level features 3-bedroom apartment with 4-piece bath, spacious kitchen, living room, and main floor laundry. The lower level includes office space, lunchroom, 2 2-piece baths, and 30'x80' shop area. Each side of the lower level has a furnace. A detached 25'X50' building next door provides additional workspace with a large work room, office, lunchroom, and 2-piece bath. Excellent opportunity to live and work in one location or as an investment property. (id:61423)
Royal Heritage Realty Ltd.
110 - 3 Heritage Way
Kawartha Lakes (Lindsay), Ontario
At Last, the Retirement Lifestyle You Deserve! Step into this elegant condo residence in Central Lindsay & discover a beautiful way of life. From the moment you enter the luxurious lobby, you'll feel the freedom of exclusive, worry-free living. This prized 1,217 sq. ft. 2 bedroom 2 bath ground-floor suite offers a unique experience that the sellers have always cherished: "They love the suites' spaciousness/airy feel, while remaining incredibly cozy." The interior is finished with rich flooring, crown moldings, & classic California shutters throughout. You will love the well-appointed kitchen, featuring a functional "step-saver" design with additional countertops & drawers added for maximum storage. Complete with under-counter lighting, a dedicated pantry, & a built-in microwave, it flows seamlessly into a roomy dining area that is perfect for hosting family & friends. Bonus, an in-suite laundry room with space for side-by-side machines. The true magic of this home is its connection to the outdoors. With western exposure, you can enjoy golden sunsets, lush views, & a restful tree-shaded patio. Unique to this suite, you have two separate entrances to the bright solarium & patio-one from the living room & another from the principal bedroom. The patio is just steps away from the gazebo & BBQ area, & it backs onto a 13-acre park, offering peaceful walking pathways for you and your pet. Convenience is built into every detail, from the principal bedroom's 4-piece ensuite with soaker tub to the easy to get to premium-sized underground parking spot & adjacent bonus-sized locker. Guest suite & party room Just down the hall. For the hobbyist, the building offers an incredible basement workshop fully equipped with all the tools. You aren't just buying a condo; you're joining a vibrant community where you can enjoy the heated outdoor pool, a game of pool or shuffleboard, & the peace of mind of being just blocks from the hospital & shopping. (id:61423)
Royal LePage Frank Real Estate
71 Bond Street W
Kawartha Lakes (Lindsay), Ontario
Nestled in one of Lindsay's most desirable and peaceful neighbourhoods, this charming home perfectly blends original character with modern updates. Offering four bedrooms and three well-appointed bathrooms, it provides both comfort and functionality for families or those seeking extra space. The home retains its timeless architectural details while featuring recent upgrades that enhance everyday living. The kitchen underwent a renovation (2022), showcasing updated cabinetry, stylish countertops, and modern appliances. Updated windows allow for abundant natural light and improved energy efficiency, while the new furnace (2025) and hot water tank (2024) ensure reliable comfort and peace of mind. Set on a beautifully maintained lot, the property includes a fenced and private yard-perfect for entertaining, gardening, or relaxing in a quiet setting. Located close to schools, parks, and amenities, this home offers the ideal balance of convenience and community. This home is a rare find and truly move-in ready. (id:61423)
Century 21 United Realty Inc.
306 - 19b West Street N
Kawartha Lakes (Fenelon Falls), Ontario
NEW YEAR BUILDER INCENTIVE - 1 YEAR MAINTENANCE FEES, UTILITIES AND PROPERTY TAXS PAID BY BUILDER!!!! Welcome to the Fenelon Lakes Club. A boutique development sitting on a 4 acre lot with northwest exposure complete with blazing sunsets on Cameron Lake. THIS IS SUITE 306. A fantastic 2 bedroom floor plan with a beautiful primary complete with lakeside terrace, spacious ensuite with glass shower, double sinks and walk in closet. A 2nd bedroom mindfully planned on the opposite side has its own full bath. Open concept kitchen, dining, living room with natural gas fireplace. Walk-out terrace from living room and primary suite with gas BBQ hook-up plus ensuite laundry. Pet friendly development with dog washing station. Beautiful finishes throughout the units and common spaces price includes brand new appliances and Tarion warranty. Exclusive Builder Mortgage 1.99%. Incredible amenities include a heated in-ground pool, fire pit, chaise lounges and pergola to get out of the sun. A large club house lounge with fireplace, kitchen & gym . Tennis & pickleball court & exclusive lakeside dock. Swim, take in the sunsets, SUP, kayak or boat the incredible waters of Cameron Lake. Walk to the vibrant town of Fenelon Falls for unique shopping, dining health and wellness experiences. Access the Trent Severn Waterway Lock 34 in Fenelon Falls & Lock 35 in Rosedale. Wonderful services/amenities at your door, 20 min to Lindsay amenities and hospital and less than 20 minutest to Bobcaygeon. The ideal location to live and thrive full time or use as a cottage. Less than 90 minutes to the GTA .Act now before it is too late to take advantage of the last few remaining builder suites.Highway 407 is now free from Highway 115 to Pickering making this a great location to commute to the GTA. Snow removal, grass cutting and landscaping are taken care of for you making this an amazing maintenance free lifestyle. Act now to get ahead of the spring market. (id:61423)
Sotheby's International Realty Canada
201 - 19b West Street N
Kawartha Lakes (Fenelon Falls), Ontario
NEW YEAR BUILDER INCENTIVE - 1 YEAR MAINTENANCE FEES, UTILITIES AND PROPERTY TAXS PAID BY BUILDER!! Welcome to the Fenelon Lakes Club. A boutique development sitting on a 4 acre lot with northwest exposure complete with blazing sunsets on Cameron Lake. Your opportunity awaits in Suite 201 at Fenelon Lakes Club. One of the largest suites in the development at 1237 square feet, this 2 bedroom, 2 bathroom unit offers exceptional square footage for the price. Plus double terraces. The terrace off the living room is 156 square feet complete with (BBQ hookup). Imagine grilling dinner while watching the sunset in the distance. There is enough space for a dining table for 4 plus a chaise. The 2nd terrace is off the primary bedroom and is 200 square feet. This bonus outdoor space is perfect to create an oasis for entertaining or just for yourself. Exclusive amenities include a clubhouse, gym, outdoor pool, tennis/pickleball courts, and private dock area for residents with planned finger docks for daytime use. Seeking financing? Take advantage of a 1.99% 2-year mortgage through RBC which is approximately 2.5% lower than posted rates. The charming town of Fenelon Falls is just a short stroll from the Fenelon Lakes Club, you'll find unique shops, delightful dining, and rejuvenating wellness experiences. Conveniently located 20 minutes from Lindsay and Bobcaygeon, and only 90 minutes from the GTA. Highway 407 is now free from Highway 115 to Pickering making this a great location to commute to the GTA. Snow removal, grass cutting and landscaping are taken care of for you making this an amazing maintenance free lifestyle. Act now before it is too late to take advantage of the last few remaining builder suites. (id:61423)
Sotheby's International Realty Canada
308 - 19b West Street N
Kawartha Lakes (Fenelon Falls), Ontario
ACT NOW INCREDIBLE PRICE IMPROVEMENT! Maintenance free lake life is calling you, on the sunny shores of Cameron Lake. Welcome to the Fenelon Lakes Club. An exclusive boutique development sitting on a 4 acre lot with northwest exposure complete with blazing sunsets. THIS IS SUITE 308. 1309 square feet , 2 bedrooms and 2 baths with epic water views. The moment you walk in the jaw dropping view of the open concept living space with wall to wall sliders. A massive centre island, seating for 5, large dining area, great living area with fireplace with the backdrop of Cameron Lake as your view. Extra luxurious primary, comfortably fits a king bed and other furnishings with views of the lake. Fantastic ensuite with large glass shower and double sinks. 2 large walk in closets. Beautiful finishes throughout the units and common spaces. Pet friendly development with a dog washing station. Incredible amenities include a heated in-ground pool, fire pit, chaise lounges and pergola to get out of the sun. A large club house lounge with fireplace, kitchen & gym . Tennis & pickleball court & exclusive lakeside dock. Swim, take in the sunsets, SUP, kayak or boat the incredible waters of Cameron Lake. Walk to the vibrant town of Fenelon Falls for unique shopping, dining health and wellness experiences. Access the Trent Severn Waterway through Lock 34 in Fenelon Falls & Lock 35 in Rosedale. 20 minutes to Lindsay amenities and hospital and less than 20 minutes to Bobcaygeon. The ideal location to live full time or recreational use as a cottage. Less than 90 minutes to the GTA . Highway 407 is now free from Highway 115 to Pickering making this a great location to commute to the GTA. Snow removal, grass cutting and landscaping are taken care of for you making this an amazing maintenance free lifestyle. Act now to get ahead of the spring market. (id:61423)
Sotheby's International Realty Canada
1980 Concession 10 Road
Clarington, Ontario
Welcome to an extraordinary opportunity to own a truly one-of-a-kind estate where luxurious living and natural beauty converge---all just minutes from the city. Custom-built by the renowned Storybook Homes and proudly maintained by its original owner, this five-bedroom residence is set on sixty acres of pristine, wooded land in Clarington, offering unparalleled peace, privacy, and distinction---with potential to create a family compound for generations to come. A stately gated entrance leads to a thoughtfully designed home that blends timeless architecture with modern comfort. Expansive, open-concept living spaces are filled with natural light, enhanced by soaring ceilings and large windows that frame picturesque views of the surrounding landscape. Quality craftsmanship and refined details are evident throughout, including an elegant steel roof with a lifetime warranty--- offering both beauty protection. Outdoors, your private oasis awaits... Spend warm days beside the sparkling in-ground pool, recently updated with a new liner, or unwind beneath your imported hand-carved tiki hut. A hot tub, outdoor kitchen, and flourishing perennial gardens elevate the space for both everyday enjoyment and memorable entertaining. Winding trails weave through the property, ideal for scenic walks or ATV rides. Though immersed in nature, the home remains conveniently close to amenities---just fourteen minutes from Costco, minutes to Highway 407 via Harmony or Brock Road, and a short drive to the 401. Families will value the school bus pickup right at the end of the driveway. Additional highlights include a triple-car garage, a paved private road for year-round access, skylights throughout, and high-speed Bell Fiber internet---perfect for remote work or multi-generational living. Offering a rare combination of serenity, sophistication, and accessibility, this exceptional estate is not just a home---it is a legacy in the making. (id:61423)
Tfg Realty Ltd.
86 O'reilly Lane
Kawartha Lakes (Ops), Ontario
Discover a rare waterfront lifestyle opportunity on scenic Lake Scugog with this charming brick bungalow nestled in the desirable Little Britain community of Kawartha Lakes. Perfectly positioned to take full advantage of breathtaking lake views and tranquil surroundings, this home offers an exceptional blend of comfort, character and outdoor living. Step inside to an inviting main floor featuring an open-concept layout filled with natural light from large lakeside windows - ideal for enjoying sunrise views or hosting family and friends. The heart of the home is a beautifully appointed eat-in kitchen with quartz countertops and seamless access to the expansive deck overlooking the water, perfect for summer evenings and lakeside barbecues. With 3+1 bedrooms and 3 full bathrooms, the home provides flexible living space for families or guests. The primary suite includes a walk-in closet and private ensuite, while the additional bedrooms are well suited for family, guests or a home office. A finished lower level adds valuable living space, ideal for a recreation room, gym, media room or hobby space. Outside, enjoy your private lakeside oasis with boating, swimming and peaceful shoreline views from your own dock. Mature landscaping enhances the serene setting and offers plenty of room for outdoor enjoyment. Located on a sought-after lane just minutes from local amenities in Kawartha Lakes, with easy access to surrounding towns like Lindsay & Port Perry, this property delivers the best of waterfront living with everyday convenience. Recent upgrades & improvements include: Stove (2025), Full Basement Renovation (2025), A/C (2025), Waterfront Landscaping (2024), All Windows & Front Door (2023), Dock (2022) with 20' x 12' platform, Fridge (2022), Propane Furnace (2022), Hot Tub (2021), Propane Fireplace (2021). (id:61423)
Rare Real Estate
2137 Drummond Line
Otonabee-South Monaghan, Ontario
Quiet Rural setting, 99 Acre farm on Edge of Ptbo., list price includes the ONE ACRE LOT SEVERANCE UNDERWAY!! One hour to GTA. Two road frontages. Have your own retreat with this brick 2 storey farmhouse w/Character, over looking (South facing) green pastures and rolling hills. Spacious dining room ideal for large family or family/friend gatherings. Cozy Living room to relax. Functional Galley kitchen. Main floor features a 2 PC Bath. Second level boasts a Spacious 4 pc bath and 3 Bedrooms. Fantastic OPPORTUNITY FOR THE HOBBY FARM ENTHUSIAST. In desirable Otonabee Township location. Att garage. Approx 75 acresworkable, local farmers would be interested to rent the workable land should next owner want a tenant farmer, Excellent Otonabee Loam soil! Enjoy the tranquility of rural living on this beautiful close to 100 Ac Farm & relax in the private setting and soak up the unobstructed views of countryside for miles. Suitable for beef or dairy operation with plenty of barns still having stanchions & pens. 6 Outbuildings; Drive shed 22'x53 near house to have a 3 bay garage, Quonset/Implement Storage 40'x75, Pole Barn 50'x48.' & great feeder barn if needed! Barn 20'x35.' If you want to operate a hobby farm, or have horses and /or grow some crops, as the Very Good fertile soil has not been sprayed in over 8 years, with plenty of space for pasture & crops. (id:61423)
Mcconkey Real Estate Corporation
50 Millpond Lane
Asphodel-Norwood, Ontario
Welcome to this beautifully maintained bungalow in the heart of Norwood, where modern comfort meets the ease of small-town living. Whether you're starting a family, downsizing, or looking for your first home, this property offers the lifestyle you've been waiting for. From the moment you walk in, you'll be greeted by a bright, open-concept design that makes everyday living and entertaining effortless. Natural light fills the living and dining spaces, while updated finishes throughout add a touch of style and warmth. With three main-floor bedrooms and two full bathrooms, there's plenty of room for everyone to feel at home.The fully finished basement extends your living space with a spacious rec room perfect for family movie nights, a games area, or a home gym, plus an additional bedroom that's ideal for guests, older kids, or a quiet home office. Step outside and enjoy your corner lot, offering extra yard space for gardens, play, or simply soaking up the peaceful surroundings. The 1.5-car garage provides convenience and storage, keeping life organized and clutter-free. Here, community and convenience come together. Just minutes from shops, schools, and the community centre, everything you need is within reach, yet you still get the charm and quiet of a family-friendly neighbourhood. Lovingly maintained and move-in ready, this home is more than just a place to live, it's a place to thrive. Come see how your life could unfold here in Norwood. (id:61423)
Tfg Realty Ltd.
535 Park Street N
Peterborough (Town Ward 3), Ontario
THIS HOME OFFERS MANY AMENITIES INCLUDING THE TRANS-CANADA TRAIL AT THE REAR OF THE PROPERTY. PUBLIC TRANSIT AT THE FRONT DOOR. WALK DOWNTOWN. CENTURY BRICK HOME FEATURES A WRAP-AROUND COVERED FRONT PORCH. FULLY FENCED REAR YARD. LARGE LIVINGROOM. SPACIOUS DININGROOM. FOUR BEDROOMS AND A SUNROOM LOCATED ON THE SECOND FLOOR. MAINFLOOR BATHROOM/LAUNDRY. SPACIOUS FINISHED LOFT C/W BEDROOM. C/W HEAT PUMP THAT SUPPLIES AIR CONDITIONING ON THOSE HOT SUMMER DAYS. PRIVATE DRIVEWAY. THIS HOME SHOULD BE RESTORED TO ITS ORIGINAL BEAUTY. (id:61423)
Revel Realty Inc.
2574 Asphodel 12th Line
Asphodel-Norwood, Ontario
Welcome to 2574 12th Line, Norwood, the perfect blend of privacy, comfort, and convenience. Just 25 minutes east of Peterborough, this charming Viceroy home sits on a tranquil 1-acre lot, surrounded by open farm fields that offer the peaceful rural lifestyle you've been craving, without sacrificing quick access to everyday essentials. Located on a paved municipal road and school bus route, this property makes family living effortless. Commuters will love the easy access to Hwy 7, while all your must-have amenities like grocery stores, hardware stores, restaurants, Tim Hortons, schools, and churches are just minutes away. Plus, it's only 15 minutes from Campbellford Hospital. Step inside to discover a warm and welcoming 3-bedroom, 2-bathroom Viceroy with an open-concept living and dining area, perfect for family gatherings and cozy nights in. The finished basement offers a spacious rec room and the potential for a 4th bedroom, giving your family room to grow. Stay extra warm through Canadian winters with two WETT-certified wood-burning fireplaces. The walk-out basement offers convenient access to the attached garage, making storage and everyday living seamless. Pride of ownership shines through with thoughtful updates over the years, including new shingles (2022) and updated windows and doors (2022). Outside, additional outbuildings provide endless possibilities including a workshop, storage, hobby space, or more. If you're searching for space, privacy, and rural living with all the perks of nearby amenities, this home checks every box. Come take a look, you won't be disappointed. (id:61423)
RE/MAX Hallmark Eastern Realty
280 Lansdowne Street W
Peterborough (Ashburnham Ward 4), Ontario
Bright and Beautiful Home! A Must see - beautifully maintained character home in the Heart of Peterborough. Soaring ceilings and large windows fill every room with natural light, creating a warm, welcoming atmosphere throughout. This move-in-ready gem offers three spacious bedrooms, a full bathroom, and a convenient half bath located on the main level. Spacious kitchen with walk in pantry. Lots of storage. Open concept flow of the living/dining or option to separate spaces. Enjoy summer evenings in the backyard open space or screened-in porch, ideal for relaxing or entertaining. The lower level provides versatile space for a home office, workshop, or extra storage, while the full-height attic invites potential - add your creativity-whether you envision a studio, additional bedroom, or cozy retreat. Recent updates enhance both style and function, including a modern kitchen with walk-in pantry (2022), fresh paint (2025), new flooring (2022), and a brand-new fence (2025). With its combination of classic character, contemporary upgrades, and low-maintenance living, this home is perfectly suited to your needs. Located just steps from shopping, parks, community centres, and amenities, this property offers unmatched convenience and lifestyle appeal. A wonderful choice for families of all sizes or as a smart investment opportunity! (id:61423)
RE/MAX All-Stars Realty Inc.
301 - 395 Lakebreeze Drive
Clarington (Newcastle), Ontario
Exceptionally Rare Opportunity Experience premier lakeside living in this highly coveted 2-bedroom, 2-bath condo-the most desirable suite in an exclusive 3-story building in the scenic Port of Newcastle. Enjoy breathtaking, unobstructed views of Lake Ontario from every room, with sunrises, sunsets, and soothing wave sounds creating a true retreat-like setting.This bright and airy 1,000 sq. ft. suite has been thoughtfully updated with new flooring throughout, a modern open-concept kitchen featuring quartz countertops, breakfast bar, and new stainless steel appliances (2025). The living and dining areas are filled with natural light and showcase stunning lake and parkland views. Both bedrooms offer privacy and beautiful outlooks, including a serene primary suite with ensuite bath.Ownership includes an exclusive Gold Membership to the Admirals Walk Clubhouse, offering a fully equipped gym, oversized indoor pool, steam room, on-site restaurant, and premium amenities with vibrant community events. Enjoy lakeside trails, parks, and beaches just steps from your door.A rare chance to own one of the finest lakefront condos available-suites of this caliber are seldom offered.Extras: In-suite laundry with full-size washer and dryer. (id:61423)
Zolo Realty
83 Marret Lane
Clarington (Newcastle), Ontario
Discover this stunning modern, never lived in, 3 bedroom, 4 bathroom stacked townhouse. Offering 2000-2500 sq ft of luxurious living space across thoughtfully designed levels. this home delvers both style and functionality. Enjoy high end finishes throughout, a bright open concept kitchen, spacious living and dining areas and private ensuite bathrooms that elevate every comfort. Additional highlights include double parking including garage, central air and contemporary design details that make this home truly stand out. Ideally situated steps from shopping, schools, and parks with quick access to highway 401,407 and 115. This property is perfect for families or professionals seeking modern living. (id:61423)
Queensway Real Estate Brokerage Inc.
631 Mill Street S
Clarington, Ontario
Wake up to Lake Ontario views and step across the street to Bond Head Beach, Marina, Pier, and private boat launch. This one-of-a-kind custom-built residence offers a rare blend of refined luxury and relaxed lakeside living in the historic Bond Head community. Soaring 10' main-floor ceilings and a dramatic 20' great room create an immediate sense of scale and light. The open-concept kitchen features a servery and walk-out to a wraparound deck-perfect for entertaining or quiet mornings by the water. The main-floor primary suite is a private retreat, complete with walk-in closet, spa-inspired ensuite, walk-out access, and serene lake views. Upstairs, a stylish sitting lounge with built-in minibar opens to a rooftop terrace offering unparalleled panoramic views of Lake Ontario. An oversized, private backyard provides approximately 2,000 sq ft of outdoor living space, including a covered entertainer's deck. Additional highlights include main-floor laundry, abundant storage, and two attached garages (one with carport). A rare opportunity to own a truly exceptional home in one of Newcastle's most coveted waterfront locations. (id:61423)
Keller Williams Energy Real Estate
636 Union Street
Peterborough (Town Ward 3), Ontario
Life in Downtown / North Central Peterborough offers a refined balance of vibrant city living and the timeless charm of tree-lined streets and classic architecture. Steps from independent shops and cafés, along with nearby parks, grounds, rinks, trails, and the local museum, the neighbourhood provides effortless access to both daily essentials and leisure. Families will appreciate the abundance of nearby schools, convenient grocery options, and proximity to the Peterborough Bus Terminal for street-level transit, while an 8-minute drive to the hospital adds everyday peace of mind. With short, manageable commutes and a strong sense of community, this welcoming area makes it easy to feel settled and connected. Set within this sought-after area, this stunning 3-bedroom, 3-bathroom detached home is tucked into a quiet, family-friendly pocket-an ideal place to settle in and grow. The bright, open-concept main floor is thoughtfully designed for both everyday living and entertaining, with the living room, dining area, and kitchen flowing seamlessly together to create a warm, inviting atmosphere. The kitchen features a convenient breakfast bar and direct access to the backyard, making indoor-outdoor living effortless. Practical features include a main-floor laundry room and a two-piece washroom. Upstairs, three spacious bedrooms offer comfort and flexibility, including a serene primary retreat with a walk-in closet and private 3-piece ensuite, along with an additional full bathroom for family and guests. Outside, enjoy a generously sized backyard with access to a dedicated storage area, while the shared driveway adds everyday convenience. With abundant natural light, a functional open-concept layout, multiple bathrooms, and a private outdoor space, this home beautifully balances comfort, convenience, and community, offering an inviting opportunity for first-time buyers and growing families to truly feel at home. (id:61423)
Meta Realty Inc.
617 Clancy Crescent
Peterborough (Otonabee Ward 1), Ontario
Beautifully maintained raised bungalow located in one of Peterborough's sought-after west-end neighbourhoods. This bright and inviting 2+2 bedroom, 2-bath home offers a classic brick and vinyl exterior and an attached single-car garage. Gleaming flooring flows throughout the main level, highlighting a spacious living room with a coffered ceiling. The functional eat-in kitchen features a pantry and opens to the dining area with a walkout to deck, overlooking a yard-perfect for relaxing or entertaining. The main floor offers two bedrooms, including the primary bedroom and a second bedroom ideal for a nursery, guest room, or home office. Finished lower level adds incredible versatility, featuring an additional 2 bedrooms, second kitchen, full bathroom, laundry area, ample storage, and a full walkout, making it ideal for extended family or investment potential. Conveniently located close to shopping, parks, schools, golf courses, hospital, and places of worship. Move in ready and offering excellent investment or in-law suite potential-this home checks all the boxes. (id:61423)
Revel Realty Inc.
#main - 54 Debois Street
Kawartha Lakes (Lindsay), Ontario
This bright and beautifully laid out 2 bedroom, 2 bathroom main floor unit in a duplex offers space, comfort, and privacy without the condo headaches. Thoughtfully designed with afunctional flow, the home features generously sized bedrooms, two full bathrooms, and a layout that works for real life. Natural light fills the space, the kitchen is practical and inviting, and the main floor setup offers easy access and everyday convenience. Ideal for professionals, couples, or a small family looking for the feel of a full home without the maintenance stress. Located in a quiet, family friendly Lindsay neighbourhood close to parks, schools, shopping, and daily essentials. Calm street. Easy living. No compromises. Homes like this do not last long. Book your showing and experience why 54 Debois St feels right. (id:61423)
RE/MAX Experts
#2nd Flr - 54 Debois Street
Kawartha Lakes (Lindsay), Ontario
Welcome to this bright and beautifully laid out 3 bedroom, 2 bathroom second-floor unit in a well-maintained duplex offering comfort, privacy, and easy living. The thoughtful layout includes generously sized bedrooms, two full bathrooms, and a clean, functional flow that makes day-to-day life simple and comfortable. Natural light fills the home, the kitchen is practical and inviting, and the second-floor setting provides added privacy and quiet. This is an ideal space for professionals or families who value a well-kept home and a peaceful living environment. Located on a calm, family-friendly street in Lindsay, close to parks, schools, shopping, and everyday essentials. A great neighbourhood for tenants looking for long-term stability and a place they can truly call home. Book your showing and experience why 54 Debois St feels right. (id:61423)
RE/MAX Experts
99 Sweetnam Drive
Kawartha Lakes (Lindsay), Ontario
NESTLED IN A SOUGHT-AFTER, FAMILY FRIENDLY NEIGHBOURHOOD, THIS BEAUTIFULLY MAINTAINED 2+2 BEDROOM ALL-BRICK RAISED BUNGALOW HOME OFFERS THE PERFECT BLEND OF COMFORT, STYLE, AND CONVENIENCE. FEATURES ENGINEERED HARDWOOD ON THE MAIN FLOOR, MODERN KITCHEN WITH QUARTZ COUNTERTOPS, MINI BAR, AND WALK-OUT TO THE BACKYARD DECK. THE SPACIOUS LIVING ROOM IS FILLED WITH NATURAL LIGHT, AND LARGE BASEMENT WINDOWS CREATE A BRIGHT, OPEN FEEL. FUNCTIONAL LAYOUT INCLUDES A SEMI-ENSUITE FOR THE GENEROUSLY SIZED PRIMARY BEDROOM AND SEPARATE LAUNDRY ON BOTH THE MAIN FLOOR AND BASEMENT. THE LOWER LEVEL OFFERS A BRIGHT IN-LAW SUITE WITH 2 BEDROOMS, A BONUS ROOM/OFFICE, FULL BATH, KITCHEN, GAS FIREPLACE, AND PRIVATE LAUNDRY. SEPARATE ENTRANCES TO THE MAIN AND LOWER LEVELS FROM THE SHARED FRONT FOYER. GARAGE INCLUDES A STORAGE LOFT. IDEAL FOR MULTI-GENERATIONAL LIVING OR RENTAL POTENTIAL. CLOSE TO PARKS, SCHOOLS AND AMENITIES. (id:61423)
Sutton Group-Heritage Realty Inc.
832 Highway 7a
Kawartha Lakes (Manvers), Ontario
Step into timeless elegance, with this beautifully restored, circa-1850 estate, offering approx 2,873 sq ft of thoughtfully updated living space while preserving rich historical details. Situated on a beautifully landscaped approx 1.9 acre lot with a circular driveway, the home welcomes you with a charming covered front porch and a peaceful back porch, perfect for relaxing. Inside, features abound including wide wood trim, ornate staircase embellishments, vintage door handles, & a stunning stained glass window above the front door - all meticulously maintained. Upstairs, wide-plank wood flooring adds rustic character to all 4 good-sized bdrms. The updated kitchen is the heart of the home, featuring quartz counters, a tasteful tile backsplash, stainless steel appliances, and a large pantry cupboard. It flows effortlessly into a generous-sized dining room with a shiplap accent wall and walk-out to the porch, ideal for entertaining. The living rm offers built-in shelving and classic wainscoting, while a separate family rm, with a custom b/i desk can serve as a cozy retreat or a home office. Main floor laundry rm includes ample cabinetry and a walk-in closet. The primary bedroom boasts two walk-in closets, a 3-piece ensuite, and a private stairway to the main level. A quaint bench seat in the upper hallway adds a cozy, storybook touch, ideal for quiet moments or reading by the window. Outside, enjoy an in-ground pool surrounded by wrought iron fencing, landscaping, and a flagstone patio area. The heated, 3-car garage includes an epoxy floor and a finished loft for extra living space & storage. With recent upgrades including furnace(2022), AC(2025), HWT(2023), newer windows (most updated in the last 4 yrs), plus dependable metal roofing, this exceptional home offers classic beauty with modern reliability. This one-of-a-kind property is more than a home brimming with historic beauty & modern comforts, it offers a lifestyle of charm, convenience & sophistication. (id:61423)
Real Broker Ontario Ltd.
34 Hastings Street N
Bancroft (Bancroft Ward), Ontario
Great investment opportunity in Downtown Bancroft! Main street commercial building with 1550 sq. ft, ground floor storefront and second floor 2 bedroom apartment. Complete renovations to the apartment have just been completed, September 2025 with large, brand new, eat-in IKEA kitchen and dining area with gorgeous wooden counter tops, 3 piece bathroom, flooring, drywall, paint, and doors. Lots of upgraded windows make this a bright and cheerful living space. Walk to all towns amenities. C1 Zoning allows a multitude of commercial uses. Rents will easily carry this property. (id:61423)
Ball Real Estate Inc.
468 Cambridge Street
Peterborough (Town Ward 3), Ontario
Nestled on a beautifully landscaped lot, this charming two-storey home is a true hidden gem, blending timeless character with thoughtful modern updates. Offering three generous bedrooms, the home showcases original trim, soaring ceilings, and oversized windows that flood the space with natural light. The main floor features spacious living and dining areas, perfect for everyday living and entertaining, while the kitchen walks out to a brand-new back deck overlooking a fully fenced backyard oasis. Complete with a cozy gazebo, swing set, and ample space to gather, the backyard is ideal for relaxing or hosting family and friends. Recent improvements include a brand-new front door, front window, and back door, striking front interlock, and a furnace and A/C replaced just two years ago. Laminate flooring extends through most of the main and second levels, which also include a full bathroom and three well-proportioned bedrooms. Both the home and detached garage are topped with durable metal roofs, and the private driveway adds everyday convenience. Ideally located within walking distance to downtown Peterborough, restaurants, shops, the hospital, schools, and transit, this home offers the perfect combination of charm, comfort, and unbeatable location. A must-see property. (id:61423)
Exit Realty Liftlock
14 Aldridge Lane
Clarington (Newcastle), Ontario
Stunning All-Brick Townhouse In Prime Location! A well maintained 3 Bedroom, 3 Bathroom Townhouse, Built in 2020, Located In One Of Newcastle's Most Desirable Communities. A Family Friendly Neighborhood, with Direct Pathway Access Into Historic Downtown Newcastle. The Bright, Open Concept Main Floor Features Hardwood Flooring, A Spacious Living Room and Dining Area. The Kitchen Features Beautiful Granite Counter Tops, Stainless Steal Appliances and Nicely Designed Cabinetry. Carpets are Newly Installed. Close To The Living Room Area Is A Walt-Out To A Nice And Private Balcony, Perfect For Morning Coffee and Evening Relaxation. Additional Convenient Features Includes A 2-Piece Powder Room On The Main Floor, A Hardwood Staircase Leading To The Upper Level Into A Long Foyer Leading To The Bedrooms. The Beautiful House Has A Spacious Master Bedroom, With A Spacious Walk-In Closet, And Spacious 5-Piece Ensuite With Double Sinks, A Walk-In Shower, And A Big Tub. There Are Also A Second and A Third Room, With Good Sizable Closets, and A Spacious 3-Piece Washroom Between Them. The Basement is Finished With A Spacious Sizable Rec Room With An Access Door To A 2 Car Garage. Minutes Drive to Hwy 401/115/407. Enjoy farmers market, restaurants, minutes drive or easy walk to the Lake. Enjoy Golf, Marina, Orchards. (id:61423)
Eclat Realty Inc.
55 Rainbow Ridge Road
Kawartha Lakes (Mariposa), Ontario
Fantastic yellow brick 4 bedroom 2 full bath farmhouse, located in a quiet area of Little Britain on school bus route. This home has been taken down to the studs and entirely built back up, So everything is new. Everything! Great home for the most discriminating renter! School age kids? school bus pick up to Dr. George hall public school at corner of property. (id:61423)
RE/MAX All-Stars Realty Inc.
0 Maple Street
Trent Hills (Campbellford), Ontario
** VACANT LOT ** This Urban Vacant Lot is Located In The Town Of Campbellford Within Trent Hills. Close to all amenities. Property is located on a quiet dead-end street and a mere 5-minute walk to The Centre Of Town. Trent River is very close by as well as Ferris Provincial Park. Campbellford Regional Hospital is located about a 5-minute drive to the East. *** PLEASE NOTE*** The subject property is zoned Low Density Residential (R1). It would be in the Buyer's best interest to explore the zoning provisions as they apply, including but not limited to: minimum lot area, frontage, and setback requirements. Please also note that the following will most likely apply to this lot according to the Municipality of Trent Hills: Due to the significant slope characteristic of the lots along Maple Street, any proposed development will require the submission of a detailed site plan for review by the Trent Hills Municipality's Building Department along with a Geotechnical Slope Stability Assessment. These documents will assist in determining the feasibility and extent of potential development on the site. With respect to Municipal Services: 1.) The existing watermain currently extends to 94 Maple Street (The immediate neighbouring property to the south) It could be extended to service the subject property (Known as 0 Maple Street); however, all associated costs would be the responsibility of the property owner. 2.) The sanitary sewer system currently ends at 86 Maple Street. Please note that the extension is possible, but it would require full excavation and restoration of the roadway for the length of the extension at the cost of the owner. An estimate of costs associated with connection the municipal sewer system can be provided by the municipality (id:61423)
RE/MAX Jazz Inc.
222 O'reilly Lane
Kawartha Lakes (Little Britain), Ontario
Welcome to year-round waterfront living on Lake Scugog, part of the renowned Trent-Severn Waterway. This well-maintained 2-bedroom home with main-floor laundry and a versatile den-ideal for a home office-offers comfortable, low-stress lakeside living.The functional interior features a modernized kitchen with granite countertops and stainless steel appliances, plus year-round comfort with propane forced-air heating, central air conditioning, and upgraded attic insulation.Enjoy the outdoors with a saltwater inground pool, aluminum and cedar dock, and a newer bunkie with loft and metal roof-perfect for hosting guests. An oversized detached 1-car garage with metal roof provides ample space for storage and recreational gear.Extensively maintained with key upgrades including a Class 4 septic system, upgraded drilled well, whole-home water purification system, 200-amp electrical service, and a new pool pump, offering peace of mind and ease of ownership.Ideal for downsizers, professionals, or weekenders seeking a lifestyle property-not a project-on one of Ontario's most celebrated waterways. (id:61423)
Royal LePage Kawartha Lakes Realty Inc.
156 Alcorn Drive
Kawartha Lakes (Lindsay), Ontario
Nestled between the iconic Victoria Rail Trail and the pristine Scugog River with paved walking trails and parkland just steps away. This contemporary brand new Town Home development offers the perfect balance of comfort and convenience with fine dining, shopping and theatre just a short 5 min drive away into the Historic downtown of Lindsay. This bespoke 4bdrm home has upgraded quartz counters in the 5pc ensuite bathroom complete with double vanity, soaker tub and separate glass shower. The upgrades continue in the kitchen with quartz counters and brand new 3 stainless steel appliances. Beautifully suited for refined living, the main floor offers a den or main floor bedroom along with an upgraded 3pc bathroom, resulting in 3 spacious bedrooms on the second floor along with2 additional bathrooms (including the primary ensuite)and an oh so convenient laundry facility. The curb appeal exudes sophistication and the rear lane garage design provides convenient private garage parking with access across the courtyard into the home creating a more formal front entrance complete with covered porch welcoming all your guest's arrival. A full basement provides the opportunity for additional living space, home gym or perhaps a home theatre. Whatever your personal dream may be, this home is part of a development designed by Fernbrook Homes as a place of sanctuary in a community surrounded by nature to provide a lifestyle for those ready to appreciate the little things without sacrificing quality or life's little luxuries. Take time away from the daily rush to be together with those you care about - or even yourself- relax and enjoy life's quieter pleasures in this bespoke community within this beautiful Kawartha Lakes community setting. (id:61423)
Coldwell Banker - R.m.r. Real Estate
164 Alcorn Drive
Kawartha Lakes (Lindsay), Ontario
Welcome to your brand-new, contemporary sanctuary! This carpet-free 3-bedroom townhome offers the perfect blend of sophisticated design and everyday functionality, situated in the highly sought-after north end of Lindsay. The main floor is designed for seamless entertaining and modern living, featuring high ceilings and plenty of natural light. The heart of the home boasts a large center island, perfect for meal prep, casual dining, or gathering with friends. Enjoy the convenience of a rear walk-out to your spacious double car garage-a rare find for townhome living. The spacious primary suite features a luxurious 5-piece ensuite, offering a spa-like escape at the end of the day. This home is completely carpet-free, featuring durable and stylish flooring throughout for a clean, modern aesthetic and easy maintenance. Located just minutes from local amenities, parks, and schools, this property offers the turnkey lifestyle you've been searching for. Be the first to call this stunning modern build "home." (id:61423)
RE/MAX All-Stars Realty Inc.
198 O'reilly Lane
Kawartha Lakes (Ops), Ontario
Experience the ultimate lifestyle at this stunning, fully renovated waterfront bungalow/cottage on Lake Scugog! This home features a dazzling layout, an open living room with large windows leading to a deck overlooking the lake, three large bedrooms with modern washrooms, and a chef's kitchen. The bright walk-out basement offers an open layout. Be the first to live and play in this beautiful home with tons of upgrades, including pot lights throughout and a modern fireplace. Located just minutes away from Valentia Sand Bar Beach Park, Snow Hills, and golf courses, this property offers the perfect blend of luxury and convenience (id:61423)
Royal LePage First Contact Realty
199 Hunter Street
Peterborough (Town Ward 3), Ontario
Premier location in Peterborough's Cafe District. This 1,863 sq.ft. end unit also has 700 sq.ft. of patio space in addition. Great opportunity for retail/clinic/restaurant/cafe in Peterborough's most sought after location, adjacent to parking garage and rear yard opportunity for special events. On-site parking. Rent $3097, TMI $768, Heat $303, Patio $831 = $4,999 monthly (id:61423)
RE/MAX Hallmark Eastern Realty
197 Hunter Street W
Peterborough (Town Ward 3), Ontario
Excellent investment opportunity awaits with this 7-unit commercial building located in a prime, sought after location, downtown Peterborough in the caf district. Featuring 6,000 square feet, with 2 commercial spaces and 5 separate apartments. On site parking for 6 cars, and it has excellent C-6 zoning that allows for many uses. Potential gross income of $173,000. (id:61423)
RE/MAX Hallmark Eastern Realty
2a - 61 Colborne Street
Kawartha Lakes (Fenelon Falls), Ontario
Discover modern living in this fully renovated 1-bedroom apartment located right on the main street of Fenelon Falls. Perfectly situated within walking distance to restaurants, shopping , beaches, and local amenities, this home offers the ideal blend of convenience and small-town charm. Inside, enjoy a stylish open-concept layout featuring a striking exposed brick wall in the kitchen and living area, quartz countertops, and durable laminate flooring throughout. The kitchen flows seamlessly into the living space, creating a warm and inviting atmosphere prefect for everyday living or entertaining. Additional highlights include a shared backyard green space, ideal for enjoying fresh air and a reserved single parking space located at the back of the building. This apartment is perfect for those seeking a low-maintenance, modern lifestyle right in the heart of town. (id:61423)
RE/MAX All-Stars Realty Inc.
1758 Papineau Lake Road
Hastings Highlands (Wicklow Ward), Ontario
Live the life you've been dreaming of on Papineau Lake! This year round waterfront home was completed in 2018 and sits on over an acre of land with 166' of sandy, clean shoreline. The main floor features a sparkling kitchen with granite countertops and oversize picture windows overlooking the water. Watch the sunrise from your deck, and then relax in the evenings to the warmth and ambience of the WETT certified wood stove. Featuring four bedrooms, two full bathrooms, a finished walkout basement, utility and laundry rooms, worry free metal roof, and ample room for outdoor activities. Your guests may never want to leave the 240 sf insulated bunkie with private outdoor shower! And if your toys outnumber your guests, build a man-cave on the half acre back lot. This home was built with care and attention to detail, and comes completely turn-key with all appliances, furniture and accessories included. (id:61423)
Royal LePage Frank Real Estate
15 Bluffs Road
Clarington (Bowmanville), Ontario
Location, Location, Location!!! Overlooking Lake Ontario!!! Welcome to carefree living at its finest in the sought-after Wilmot Creek community on the shores of Lake Ontario! This beautifully maintained, freshly painted in design colour home offers the perfect blend of comfort, style, and resort-style amenities in one of Bowmanville's premier adult lifestyle communities. Step inside to a sun-filled open concept layout with a spacious living room featuring a cozy gas fireplace, a large dining area, and a bright Florida room overlooking lake Ontario, your private deck and garden. The modern kitchen offers ample cabinetry and counter space, ideal for both casual dining and entertaining. The spacious primary bedroom includes a walk-in closet and 2pc ensuite, while the second bedroom is perfect for guests or a home office. Recent upgrades include updated baseboards (2022), a back deck (2019), and ***An inverted heat pump (energy efficiency, lover utility costs, eco-friendliness & improve humidity control-2018), Hot water tank OWNED; Recently added 2-piece ensuite bathroom/walk-in closet enhances the primary bedroom. Outside, enjoy two-car parking, two storage sheds, and a serene backyard setting. Living in Wilmot Creek means more than just a home-its a community-focused lifestyle. Enjoy a full suite of amenities including a 9-hole golf course, a heated indoor pool with a sauna, a recreation center, fitness rooms, tennis courts, walking trails, and over 100 social clubs and activities to keep you as busy or as relaxed as you like. Snow removal, water, sewer, and access to amenities are included in the monthly fee. Maintenance Fee $1,200.00/month includes use of all amenities including golf, snow removal from driveway, water and sewer. Over 80 weekly activities. You can be as active as you want to be. Just minutes to downtown Bowmanville and Hwy 401, yet tucked away in a peaceful lakeside setting, this is your chance to live the retirement lifestyle you deserve! (id:61423)
RE/MAX Jazz Inc.
