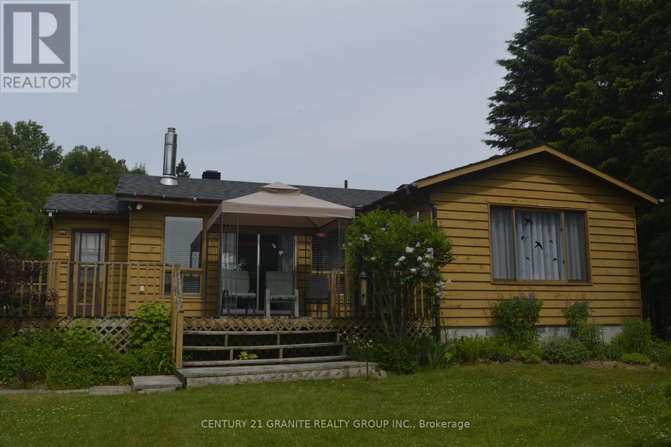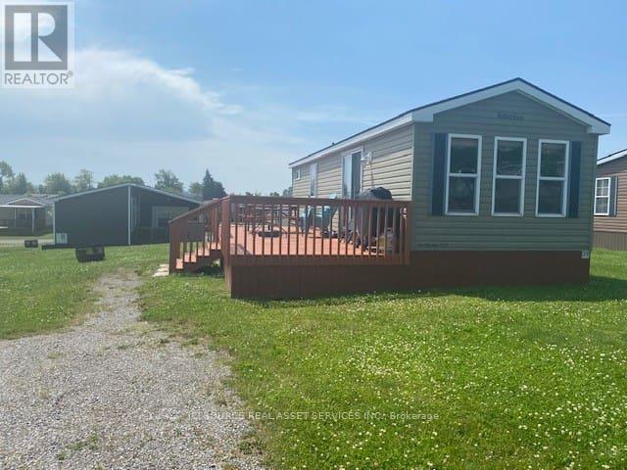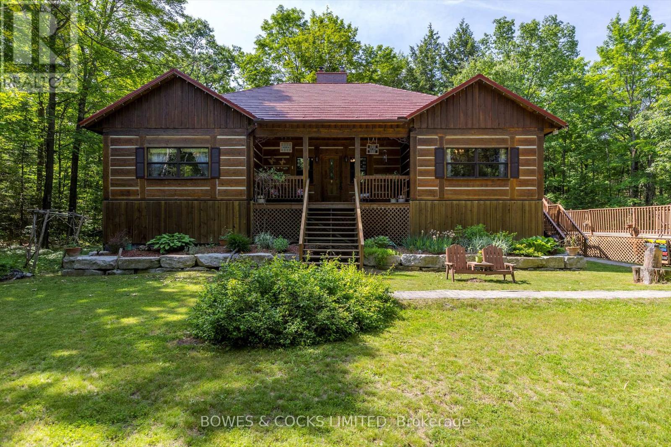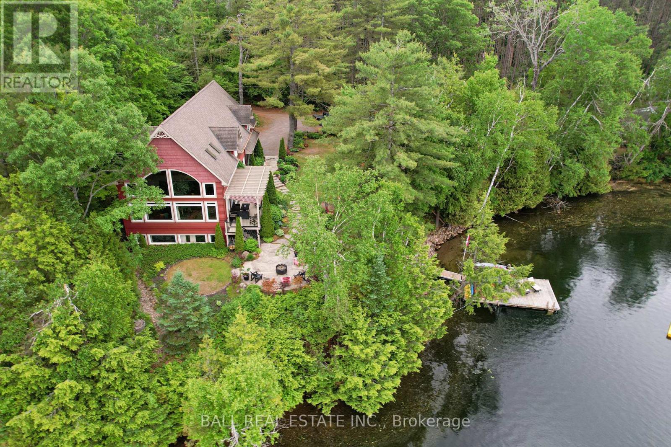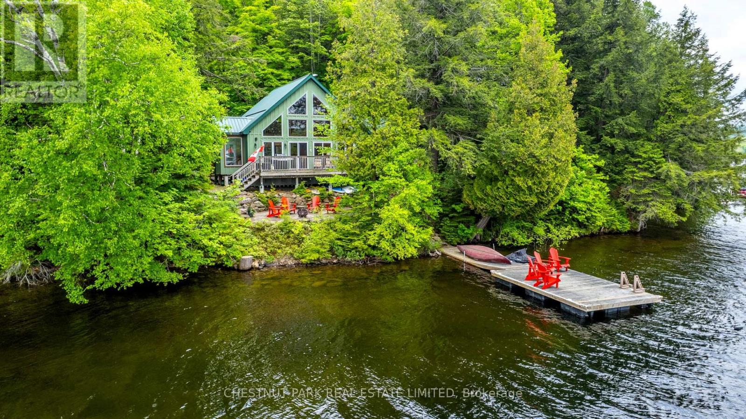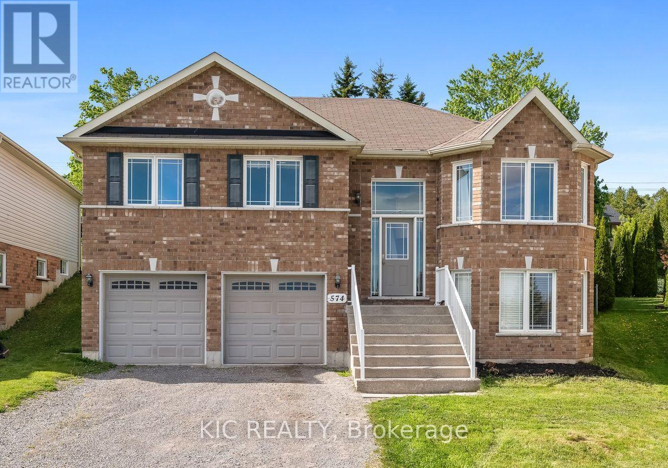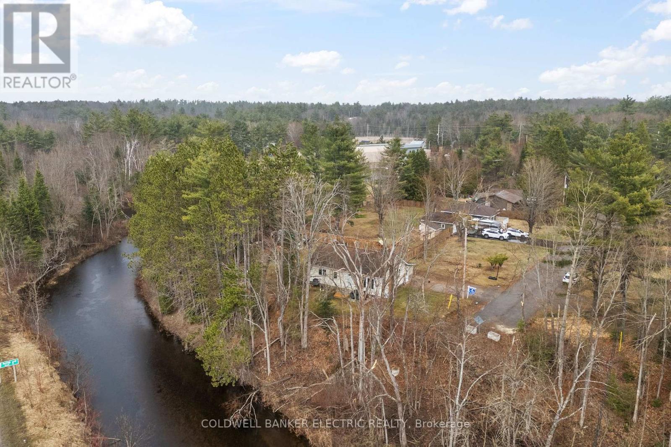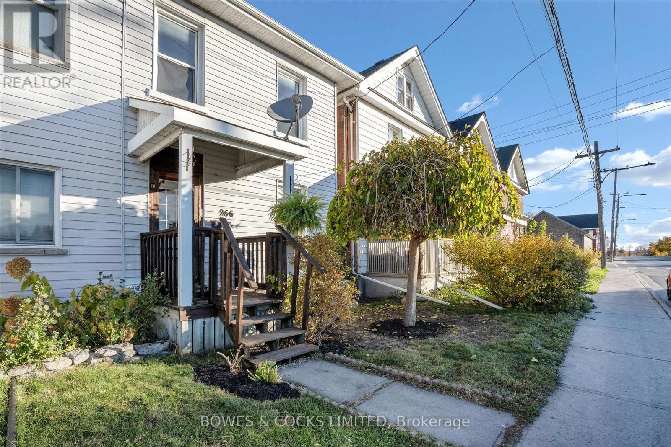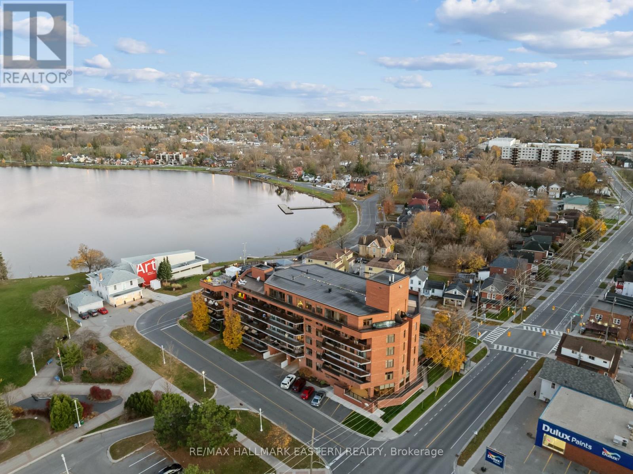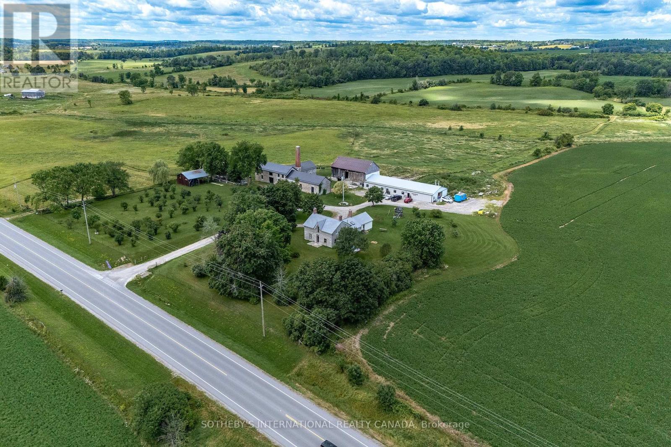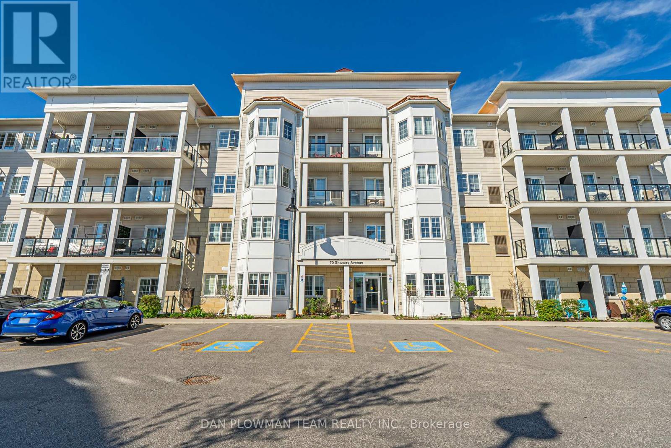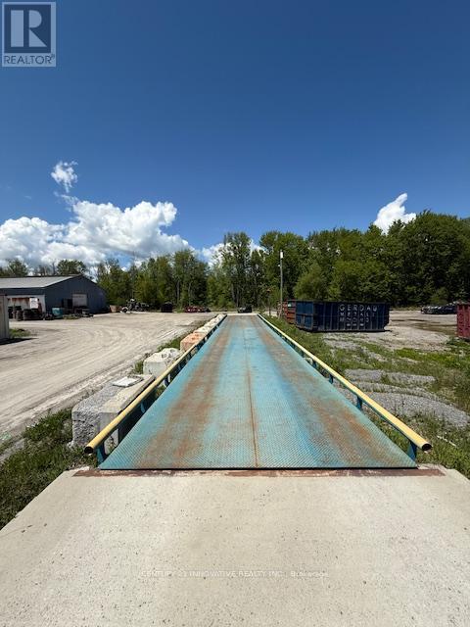3338 South Baptiste Lake Road
Highlands East, Ontario
Charming Lakeview Bungalow with Deeded Access to Jordan Lake! Welcome to your perfect retreat-this cozy 2-bedroom, 1 bathroom lakeview bungalow offers the best of peaceful country living with all the comforts of home. Nestled on a generously sized, beautifully landscaped lot, this inviting property features a warm and welcoming interior, ideal for year-round living or a relaxing weekend escape. Step inside to find a bright and open layout, with a spacious family room that captures breathtaking views of Jordan Lake. The oversized deck is perfect for morning coffee or evening sunsets, providing a serene setting to unwind or entertain. A dedicated TV room offers flexibility and could easily serve as a third bedroom or home office. Enjoy waterfront living without the waterfront taxes-this home includes deeded lake access, giving you all the benefits of lakeside recreation just steps from your door. The property also features multiple outbuildings including a drive shed and garden shed, offering plenty of space for hobbies, tools, or storage. Located just minutes from town and all the essential amenities, yet tucked away in a quiet, private setting, this property is perfect for outdoor enthusiasts. With easy access to nearby ATV and snowmobile trails, every season offers new opportunities for adventure. Whether you're looking for a full time residence, seasonal getaway, or investment opportunity, this unique bungalow checks all the boxes. Don't miss your chance to enjoy lake life with space, privacy, and convenience. Book your private showing today! (id:61423)
Century 21 Granite Realty Group Inc.
Lac029 - 1235 Villiers Line
Otonabee-South Monaghan, Ontario
Perfect starter cottage! This beautiful resort cottage features 2 bedrooms and 1 bathroom, with a large deck. It comes fully furnished, with appliances, air conditioner, furnace and 5 year warranty on all electricals for your peace of mind. Located just a couple minutes' walk to the beach and amenities. Don't miss your chance to own this beautiful vacation home. *For Additional Property Details Click The Brochure Icon Below* (id:61423)
Ici Source Real Asset Services Inc.
575 Golf Course Road
Douro-Dummer, Ontario
WELCOME TO YOUR DREAM HOME! This stunning custom log home is nestled on nearly 6 acres of serene woodland, just steps from McCracken's Landing Marina and the shimmering shores of Stoney Lake. Designed for nature lovers and those seeking a peaceful, country lifestyle, this breathtaking raised bungalow offers over 4,000 sq. ft. of beautifully finished living space. From the moment you arrive, the charm is undeniable. A large front porch welcomes you into a grand entryway, setting the tone for what lies within. The heart of the home is a warm & inviting living room featuring a spectacular floor to ceiling stone, wood-burning f/p, gleaming hardwood floors, & a large picture window framing tranquil forest views where deer sightings are common. Overlooking this space is a generous loft, perfect as a home office, artists studio, or reading nook. The spacious, sunlit eat-in kitchen is ideal for family gatherings, complemented by a formal dining room for special occasions. With five large bedrooms, this home has room for everyone. Primary suite offers a walk-in closet & a private 3-piece ensuite. 3 pc. main bath, m/f laundry. Separate mudroom with access to the BBQ on the back deck. Downstairs, the walkout lower level provides even more living space with a cozy family rm boasting a second wood-burning fireplace, games area, bar, additional large bedrooms, a 3-pcbath, ample storage & a screened in hot tub room. Step outside to experience true country living: a detached double garage, AG pool with wrap-around deck & backyard sauna. A charming outbuilding makes a perfect planting shed, playhouse, hobby space or use for extra storage. The beautifully landscaped grounds are a bird watchers paradise, with trails and wildlife all around. Metal roof! Propane furnace. This one-owner home offers more than comfort it offers a lifestyle. Don't miss this rare opportunity to live in harmony with nature, minutes from the lake. This is a pre-inspected home! You deserve to live here! (id:61423)
Bowes & Cocks Limited
32 Shadowood Lane
North Kawartha, Ontario
Stunning Chandos Lakehouse! ~200ft of private waterfront, wade-in the sand beach, jump off the dock and watch the sunset across Chandos Lake. This custom lakehouse is tucked in the trees overlooking the lake, quality built in 2008 on this spacious private landscaped lot. Extend the lakeviews inside through the expansive vaulted windows in the open concept living space with floor to ceiling stone fireplace and gleaming granite kitchen. Approximately 4000sqft of finished living with full walk-up basement, offering 4 bedrooms and 3 full bathrooms, including beautiful loft bedroom overlooking soaring lakeview windows with 4pc ensuite and walk-in closet. Plus private guest suite above attached double garage and private bunkie with covered front porch overlooking level waterfront lot. Walkout to lakeside deck and screened-in porch to watch the sunset over this peaceful, private setting or relax under the stars from the beautiful landscaped firepit. Located moments from marina conveniences with gas and shopping at Gilmore Bay Marina, walk down the road for great food & drinks at Wally's Pub & Patio and just over 10 mins to amenities of Apsley. Designed for year-round enjoyment, swim, fish and boat in the summer and snowmobile, skate and hike in the winter- this is custom Chandos Lake living at its finest (id:61423)
Ball Real Estate Inc.
1029 Badger Lane
Dysart Et Al (Harburn), Ontario
Escape to Haliburton Lake, one of the premier lakes in the Haliburton Highlands! This stunning 3+1 bedroom, 2-bath four-season retreat offers big-lake boating, western sunset exposure, and access to a full-service marina. Inside, you'll find soaring cathedral ceilings, an open-concept layout, and a wood-burning fireplace perfect for cozy lakeside living. The luxurious main bath features a deep soaker tub for ultimate relaxation. Take in panoramic lake views from every room, or walk out from the main floor primary suite to a private deck right at the waters edge. An expansive lakeside deck offers the perfect spot to relax, dine, and soak in the spectacular surroundings. The lower level boasts a spacious games room, ideal for family fun and entertaining. Outside, enjoy professionally landscaped grounds, a firepit overlooking the water, and a charming bunkie/storage building with endless potential. This is the ultimate Haliburton getaway ideal for swimming, boating, or simply unwinding in natures beauty. (id:61423)
Chestnut Park Real Estate Limited
Chestnut Park Real Estate
574 Clancy Crescent
Peterborough West (South), Ontario
Welcome to 574 Clancy Crescent, a spacious raised brick bungalow offering exceptional versatility in one of Peterborough's most commuter-friendly locations. Built in 2009 and sitting on a large 40' x 140' lot, this well-maintained 6-bedroom, 3-bathroom home is located in the city's sought-after West-End and the closest subdivision to Hwy 115, making it a perfect choice for GTA commuters. Just minutes to Sir Sandford Fleming College and walking distance to beautiful parks and trails, as well as a short drive to all of Peterborough's wonderful amenities, including the vibrant downtown, home to an array of excellent restaurants, unique shops, and lively entertainment venues. This location offers both convenience and long-term growth potential. This home features a family-friendly layout with large windows, a bright open-concept living space, and recent upgrades including new flooring on the main level, new carpeting in two bedrooms, and several updated light fixtures. With 6 generously sized bedrooms and 2 full bathrooms, the home easily accommodates larger families, multigenerational living, or student housing.The raised bungalow design provides a bright and spacious lower level, ideal for an in-law suite or secondary rental unit with separate access potential (buyer to verify). Whether you're a growing family looking for space and location, or an investor seeking high rental income and proximity to college demand, 574 Clancy Crescent checks every box. (id:61423)
Kic Realty
58 River Street
North Kawartha, Ontario
Embrace the Apsley lifestyle in this delightful bungalow, where the gentle melody of Eels Creek can be enjoyed as you unwind and imagine soaking in a hot tub with this natural soundtrack! This inviting home nestled among tall pine trees features three comfortable bedrooms in a well-considered layout. With easy access to the natural beauty of Eels Creek and the practicality of a public school within walking distance, it's a perfect fit for many. The fully fenced yard provides a safe and private environment for children's play, all enhanced by the charming presence of mature pine trees. Inside, the basement boasts a cozy fireplace, ideal for creating a warm gathering space or a potential fourth bedroom. Enjoy the tranquility of this setting without sacrificing convenience, as all amenities are just a short distance away. (id:61423)
Coldwell Banker Electric Realty
266 Wolfe Street
Peterborough Central (South), Ontario
Hello, we welcome you to view and take a walk through in regard to this spacious, quiet and clean home. Large rooms flow throughout for family or single space. The interior has been fully painted in decor. Vinyl windows represent in each room. Full in size and a dry, stone basement. Furnace fairly new. Air conditioning within. Parking is in back lane with municipal spots at the road. Large fenced-in rear yard fully landscaped. Great friendly neighbours. Minutes from everything, shopping, stores, and our Little Lake festivities and fun on the water. Come on by, we look forward to seeing you! **EXTRAS** SHINGLES ARE ABOUT 5 YEARS OLD. FURNACE IS 2023 NEW. NEIGHBOURS ARE FRIENDLY. PARKINGBEHIND REAR YARD GATE AND STREET. (id:61423)
Bowes & Cocks Limited
502 - 2 George Street N
Peterborough Central (South), Ontario
Watch Reel For Full Walk-Through<< This stunning 5th-floor, north-facing condo offers panoramic views of Little Lake, Del Crary Park, the marina, and the Art Gallery, all visible from floor-to-ceiling windows and a large private balcony. Enjoy morning coffee as the sun rises or watch evening concerts from the comfort of home! Step outside to explore parks, trails, dining, shopping, farmers markets, and more. Inside, the spacious primary bedroom includes balcony access, and 4-piece ensuite. A versatile second bedroom can serve as a second bedroom or TV room. Additional features include in-suite laundry with ample storage, heated underground parking, and private locker space. Exclusive amenities such as a main-floor patio, lounge, party room, and exercise room make this condo truly exceptional! (id:61423)
RE/MAX Hallmark Eastern Realty
2445 County 8 Road
Trent Hills (Campbellford), Ontario
Spanning 64 acres of idyllic countryside, this historic farmstead blends pastoral beauty with deep-rooted heritage and endless potential. Anchored by a restored limestone farmhouse, the property also features a rustic barn, versatile outbuildings, and the iconic stone grist mill, a local landmark dating back to 1834. The farmhouse is a striking blend of old-world charm and modern sophistication. Original millwork, exposed limestone walls, and four wood-burning fireplaces evoke the elegance of a bygone era, while contemporary updates elevate the living experience. At the heart of the home is a chefs kitchen, complete with a concrete-clad island, a Rumford-style fireplace, and a Scottish cook stove perfect for culinary inspiration or entertaining. The home offers spacious living areas, four well-appointed bedrooms, and a thoughtfully designed bathroom, all exuding warmth and timeless design. Whether enjoyed as a private residence, multigenerational family retreat, or reimagined into a boutique country inn, the farmhouse is rich with opportunity. The land itself is equally compelling lush fields, serene forest edges, and rolling terrain that invite new uses. Approximately 50 acres are actively farmed, providing both scenic views and agricultural income potential. The historic stone mill, with its soaring ceilings, exposed beams, and heritage stonework, is a showpiece in its own right. It offers exceptional possibilities whether restored into a hospitality venue, gallery, event space, or private studio, its architectural presence is both rare and inspiring. (id:61423)
Sotheby's International Realty Canada
405 - 70 Shipway Avenue
Clarington (Newcastle), Ontario
Welcome To This True 3 Bedroom Corner Penthouse Suite With High End Finishings Overlooking The Water. With 1616 Sq Ft + The Balcony This Huge Open Concept Floor Plan Gives You Plenty Of Space For Family And Friends. The Bright Living Room Has Multiple Sitting Areas, High Quality Flooring And A Walk Out To The Balcony. The Large Balcony Overlooks The Marina, Bay And Lake! A Perfect Place To Watch The Sun Rise With Your Morning Coffee. The Chef's Kitchen Has A Ton Of Counter And Cupboard Space, High End Stainless Steel Appliances, Breakfast Bar And A Dining Area. The Primary Bedroom Will Not Disappoint With Its Window Overlooking The Water, Huge Walk-In Closet And 5 Piece Ensuite Bath With Whirlpool Bathtub And Walk-In Shower. On The Other Side Of The Suite We Have Two More Full Size Bedrooms And A 4 Piece Bathroom. This Unit Comes With An Underground Parking Spot And Two Lockers For Extra Storage Space! Not Only Will You Fall In Love With This Condo And View, You Will Also Fall In Love With The Area! You Are Steps Away From The Admiral Walks Clubhouse (Included In Maint. Fees). This Clubhouse Has A Pool, Steam Room, Hot Tub, Theater, Games Room, Library, Gym And More. You Have Plenty Of Walking Trails, A Beach, A Marina, And Tons Of Other Great Amenities At Your Fingertips. This Condo Has Over $50,000 In Upgrades, Is Turn Key And Ready To Move In! Book Your Showing Today, You Will Not Be Disappointed! (id:61423)
Dan Plowman Team Realty Inc.
4752 Durham Regional Hwy 2 Road
Clarington (Newcastle), Ontario
Prime 2-acre industrial-zoned property offering exceptional functionality and flexibility for a range of commercial uses. This site includes a fully operational truck scale, a small house equipped with a hoist and air compressor, and the added convenience of an on-site diesel tankperfect for fueling equipment or fleet vehicles. Ideal for trucking or logistics with plenty of room for storage or expansion. A rare, turnkey opportunity in a industrial area. (id:61423)
Century 21 Innovative Realty Inc.
