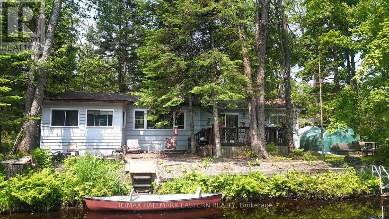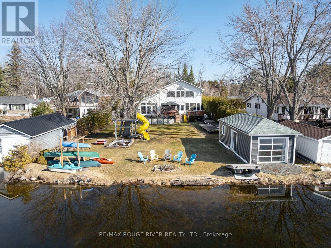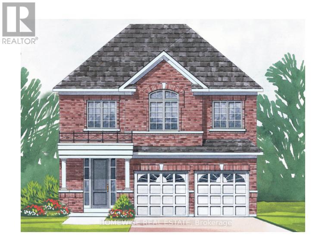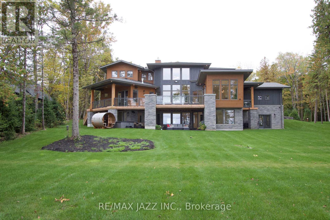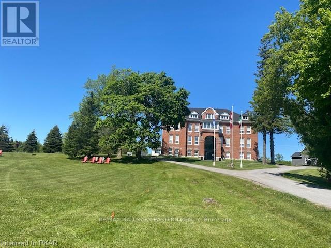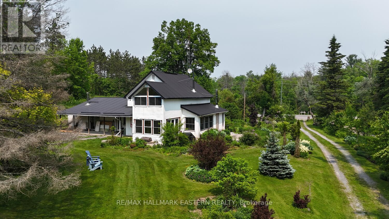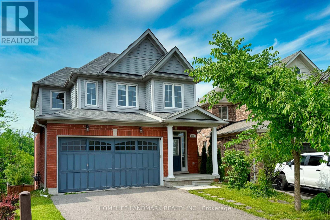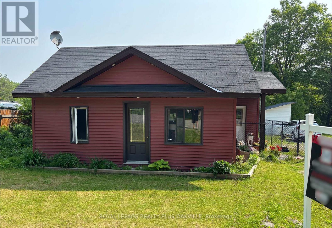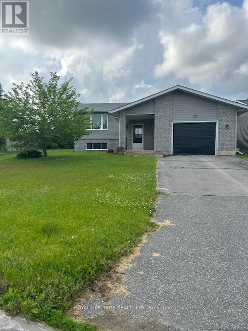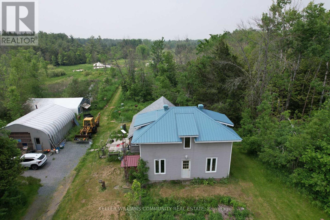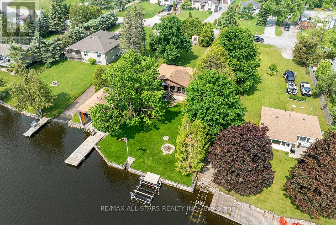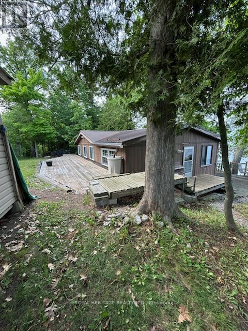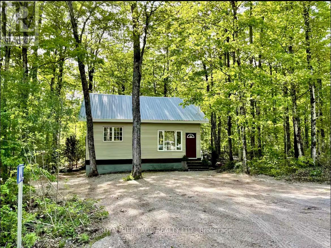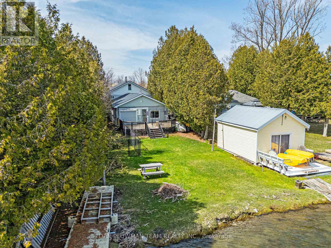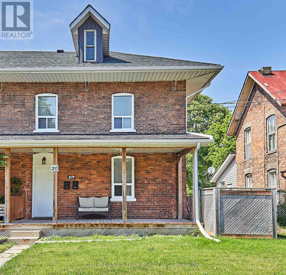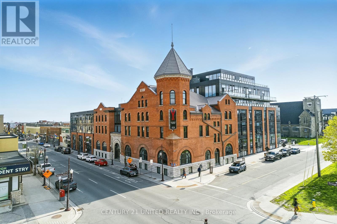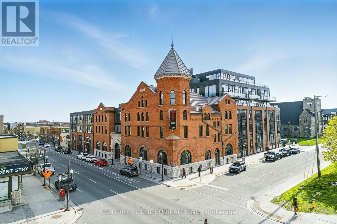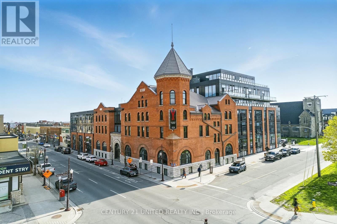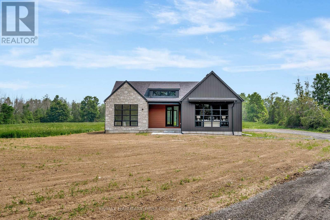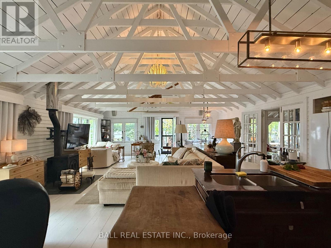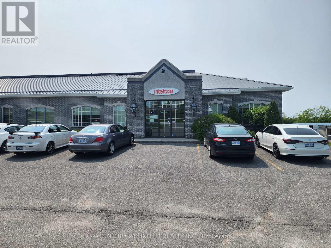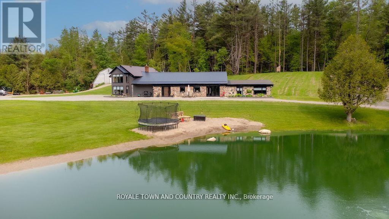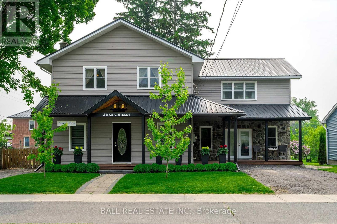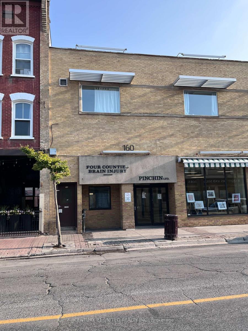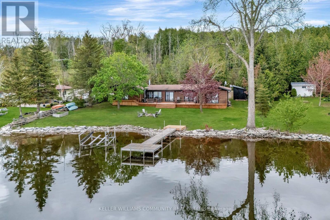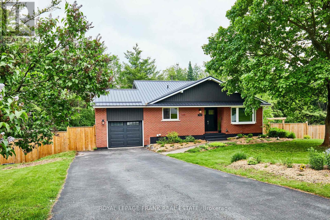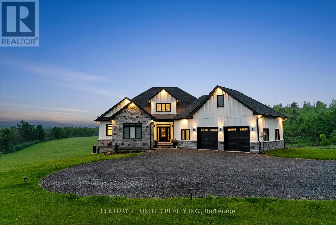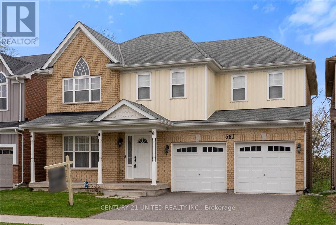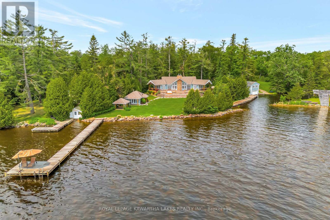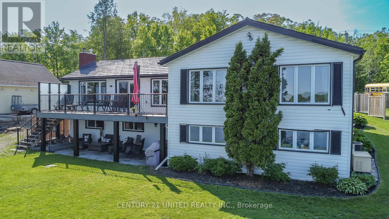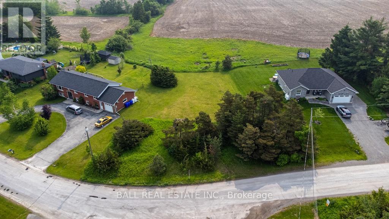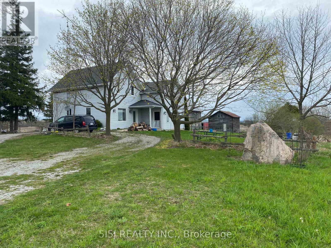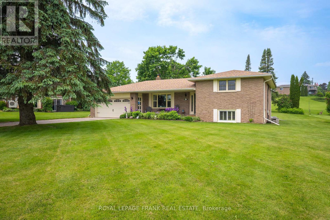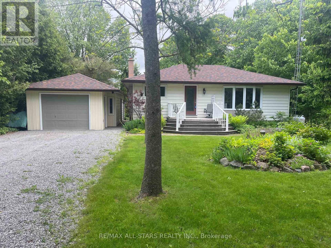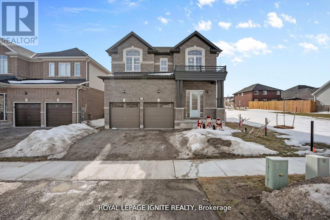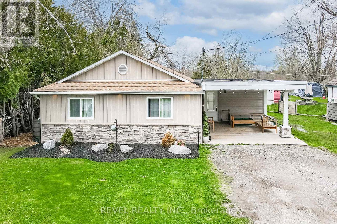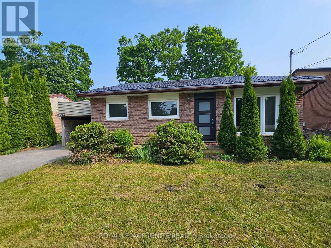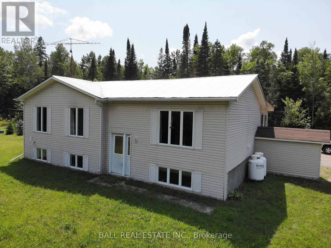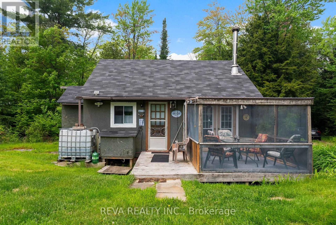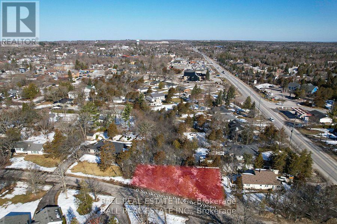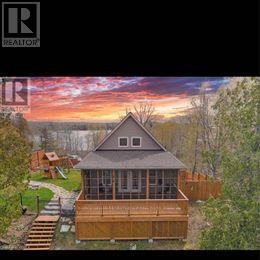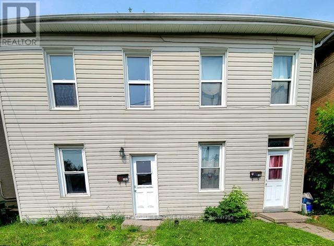55 Kennedy Drive
Trent Lakes, Ontario
Nestled 10 minutes from Bobcaygeon and Buckhorn where lift locks and all amenities are available. This cozy 3 bedroom home with just under an acre of property, on the Miskwaa Ziibi River in Trent Lakes Ontario is waiting for nature lovers. The four-season home boasts beautiful serenity just 20ft from the banks of the riverside, where canoeing, swimming and skating can be enjoyed. The river winds down 3 km into Little Bald Lake and the Trent Severn Waterways The house has 1200 sq ft of healing space with 2 living rooms, 3 bedrooms, 1 bathroom and laundry. There is a riverfront porch to enjoy the outside by the river to host friends and family. There is also two firepits for bonfires along the riverbank. The property is covered with lush a canopy of Maples. There is permaculture gardens filled with living soil, that hosts a large variety of fruit trees, nuts, berries, root crops, fungi and medicinal herbs. The sun rises and sets shining in the house windows on both sides east and west. The serenity makes it perfect for hosting retreats and workshops. The home based gardening business has a plant, soil and seed sale every spring that brings in extra income. The wildlife consists of many bird species, squirrels , deer, beaver, fishers, turkey and many more. This property is turn-key, ready for a Nursery and Health Center Business. A rare find, a must-see for Nature Lovers and Permaculture Enthusiasts. (id:61423)
RE/MAX Hallmark Eastern Realty
1551 I Reynolds Road
Trent Hills, Ontario
Welcome to your own slice of heaven on Seymour Lake, a waterfront luxury where sunsets paint the sky and memories are made on the shores of the prestigious Trent Severn Waterway. This exceptional 5-bedroom oasis perfectly balances luxury living with cottage charm, creating the ultimate year-round retreat for families and entertainers alike. Step through the front door and be captivated by the wall-to-wall windows in the expansive living room, where natural light floods the space and stunning waterfront views become your daily artwork. The cozy wood stove adds warmth and ambiance to those peaceful evening gatherings. Your inner chef will fall in love with the updated kitchen, complete with a practical pantry, flowing seamlessly into a spacious dining room perfect for family feasts and celebrations. The main floor is thoughtfully designed for family living, featuring four welcoming bedrooms, including one with a convenient 2-piece ensuite, while another boasts a fireplace and a private hot tub oasis. Ascend to the upper level to discover a truly magnificent primary retreat. This massive primary suite showcases wall-to-wall windows offering breathtaking water views, complemented by a luxurious 6-piece ensuite. The outdoor living space is nothing short of spectacular. Entertain on the large deck, or take a refreshing dip in the above-ground pool. The property features whimsical touches like a charming treehouse, while the converted boathouse now serves as an insulated games room/bunkie perfect for summer sleepovers or extra entertaining space. Three outdoor sheds provide abundant storage for all your waterfront toys and tools. Experience the joy of miles of lock-free boating, and end each day watching nature's show as the sun sets over the water from your private dock. This isn't just a house it's a lifestyle, a gathering place, and a dream come true all wrapped into one spectacular waterfront package. (id:61423)
RE/MAX Rouge River Realty Ltd.
502 Clayton Avenue
Peterborough North (North), Ontario
With over $50,000 in upgrades, this plan feature outstanding floor plan layouts, exceptional curb appeal and the excellent value they have come to expect from Picture Homes. You will be impressed by large windows, country kitchens and spectacular primary suites. Each of our single-family designs feature 9 ceilings as standard with some models also including dramatic two-storey entryways, double-sided fireplaces, Juliet balconies, a corner oval tub in the primary ensuite along with a enclosed glass shower stall. Not to mention the stunning oak staircase with metal pickets, gorgeous quartz kitchen counter tops and so much more. See floor plan and feature sheet for more information! (id:61423)
Homewise Real Estate
143 Elysian Fields Road
Kawartha Lakes (Fenelon), Ontario
Located on beautiful Balsam Lake this 4-year-new, custom-built lakefront estate embodies refined lakeside living. Set on a full acre with over 100 feet of exceptional shoreline, this architecturally designed residence offers more than 5,775 sq ft of finished living space, thoughtfully designed for multi-generational or large family use. The main floor impresses with soaring ceilings and dramatic floor-to-ceiling windows that flood the interior with natural light and frame sweeping lake views. The open-concept layout includes a designer kitchen with custom cabinetry, a spacious dining area, and a sunlit great room. The private primary suite is a true retreat with walkout to a covered deck, a spa-inspired ensuite, and a walk-in dressing room with built-in cabinetry and a center island. Two powder rooms, a mudroom, and a laundry room complete the main floor. Upstairs, the second level features three bedrooms. One offers its own ensuite, while the remaining two share a 3-piece bath situated at the opposite wing of the home for added privacy and comfort. The fully finished walkout basement adds valuable living space with three additional bedrooms, two full bathrooms, a home gym, a wet bar, a cigar lounge, and a large games room all ideal for hosting guests or accommodating extended family. Equipped with two furnaces, two air conditioners, UV water filtration, a water softener, generator, and fibre internet, this home provides year-round comfort and efficiency. The landscaped grounds feature multiple outdoor entertaining spaces and a waterside patio with future potential for a custom boathouse (plans available).Showings by appointment only. Price upon request. The $1 list price is for MLS posting purposes only and does not reflect the actual asking price. This property is marketed confidentially. Serious and qualified inquiries only. Do not visit without an appointment. (id:61423)
RE/MAX Jazz Inc.
102 - 1354 Young's Point Road
Selwyn, Ontario
Luxuriously Renovated 1 Bedroom, 1 Bath Suite Just Minutes to the Village of Lakefield with A Variety of Amenities, Artesian Shops and Restaurants. 14 Luxury Suites In An Historic Century Victorian Building Situated On 25 Country Acres With No Details Spared. This Beautiful Building Has Been Completely Renovated From Top To Bottom and Features 10' Ceilings, Security Cameras, Filtered Drinking Water Taps, Sprinkler System, Passkey Entry & Community Vegetable Garden. Escape The City & Be One Of A Few Lucky People Who Can Call This Exquisite Building & Property Home. Stainless Steel Fridge, Stove, Built-In Dishwasher, High Ceilings, Custom Kitchen, Fitted Blinds & Designer Lighting Creates Ambiance Second To None. Spectacular Views From Oversized Windows Overlook 25 Private Acres With Space To Roam. (id:61423)
RE/MAX Hallmark Eastern Realty
2654 County Road 48
Havelock-Belmont-Methuen (Belmont-Methuen), Ontario
|Havelock| Bring your tools and imagination, because this one needs a big hug! This two-storey home sits on a gently rolling 1.17-acre lot just northeast of Havelock, offering a great opportunity for someone looking to finish a renovation project. The property fronts on a well-maintained county road and features a detached garage/workshop with a lean-to, surrounded by beautiful gardens and open yard space. Inside, the main floor has been partially refinished and includes a brand new kitchen with island, updated windows and doors, and a double-sided wood fireplace that warms both the dining and living rooms. The layout includes an open concept kitchen/dining/living area, main floor laundry, partially refinished bathroom, and a spacious family room. Upstairs offers room for 2+ bedrooms and a bathroom, ready for your finishing touches. Just minutes to Belmont Lake public boat launch, and under 10 minutes to Round Lake and Crowe Lake launches. Approx. 40 minutes to Peterborough, this property combines rural charm with easy access to recreational amenities. Offered in "AS IS" condition. Most building materials currently on property are included! (id:61423)
RE/MAX Hallmark Eastern Realty
592 Settlers Ridge
Peterborough North (North), Ontario
Welcome to this well-maintained 3 bed+1 home in the Heritage Park community. Thoughtfully designed with modern families life in mind, this home features a flexible layout and stylish finishes throughout. Step into the bright and airy main floor, where an open concept design is complemented by large windows and hardwood floors. The spacious kitchen, dining, family, and living areas flow seamlessly together, creating the perfect setting for everyday living and entertaining. Upstairs boasts three comfortable bedrooms, including a generous primary suite complete with a walk-in closet and private ensuite bath. Attached double garage, walk out finished basement with a bedroom and recreation area ideal as a guest space or playroom, along with a full bathroom, extra storage, and mirrored closet. Outside, enjoy a fully fenced backyard with a beautiful view and ravine, plenty of room to play, and space to host summer gatherings. Set in a welcoming, family-friendly neighbourhood just minutes from Trent University and walking distance to the popular Peterborough Zoo. This home is ready to be the backdrop for your next chapter. Don't miss out on this fantastic opportunity in Heritage Park! (id:61423)
Homelife Landmark Realty Inc.
322 Bobcaygeon Road
Minden Hills (Minden), Ontario
Charming bungalow with loft located in the quaint community of Minden Hills, Haliburton County. This 2-bedroom home sits on a 48.12 x107 lot - offering privacy with no rear neighbours. A covered front sitting area leads into a spacious entry with a laundry cupboard including full-size washer/dryer. The cozy living room features beautiful pine vaulted ceilings and a newer propane fireplace, perfect for chilly evenings. The eat-in kitchen offers warm pine cabinetry and comes equipped with a retro-style fridge and an electric stove - all appliances just 1 year old. There are two bedrooms on the main floor, an updated 3-piece bath with stand-up shower and a bonus loft, accessed by a wooden ladder. Enjoy a fully fenced backyard, large storage shed, and parking for 3 cars. Additional features include a new foot valve in the dug well, a 3-year-old owned hot water tank, and a recently pumped holding tank (May 2025). Just a 3-minute drive to Mindens S.G. Community Centre a modern facility opened in 2020 featuring a fitness centre, full-sized gymnasium for basketball, volleyball, pickleball, and badminton, plus a 2-lane, 200-metre indoor track perfect for winter walks or rainy days. The highlight is an NHL regulation-size ice rink with six change rooms and seating for 294 fans and standing room for 90, home to the Haliburton Huskies Junior A team, the Highland Storm, and the Minden Figure Skating Club. Located only 10 minutes to a beautiful public beach on 12 Mile Lake and close to downtown Minden's shops, restaurants, Kawartha Dairy, pharmacy, urgent care clinic and more. Outdoor enthusiasts will love nearby Gull River and the world-class Minden Wild Water Preserve. A perfect year-round home or seasonal retreat for summer lakeside living and winter snowmobiling. The community is surrounded by many beautiful Kawartha Lakes! (id:61423)
Royal LePage Realty Plus Oakville
12 Juniper Court
Kawartha Lakes (Bobcaygeon), Ontario
BOBCAYGEON Village raised Bungalow awaits your family! Situated on a pie shaped lot with a big yard on a quiet cul-de-sac. This 2 + 1 bedroom 2 bath home is the perfect size for comfortable living. This property is close to all amenities, School, beach park, churches and shopping. Some recent upgrades include; new siding, shingles, air conditioner and new paint through out. There's also walk out from the dining room to the large rear deck. Full finished lower level with a propane fireplace for those cozy winter nights. There's also a large laundry room and plenty of storage space. This lovely home awaits it's new owner's. Come have a look. (id:61423)
Royal Heritage Realty Ltd.
8814 County Rd 50 Road
Havelock-Belmont-Methuen (Belmont-Methuen), Ontario
100 Acres with Large Workshop, Solid Home & Endless Possibilities! 8814 County Rd 50, Havelock - An incredible opportunity awaits on this sprawling 100-acre property just minutes from the town of Havelock. With a mix of open fields and mature forest, this versatile parcel offers a perfect balance of cleared land and wooded serenity, ideal for hobby farming, recreational use, or future development. The property features a large steel-structured workshop, perfect for equipment storage, projects, or business use, and a greenhouse for the avid horticulturist. The solid home offers a functional layout with radiant in-floor heating throughout, main floor laundry, and a durable steel roof - a great foundation to personalize and make your own. This home has great bones and loads of potential for renovation or expansion. Whether you're looking to build your dream country retreat, start a farm, or enjoy a private rural lifestyle, this property delivers space, functionality, and endless opportunity. Don't miss your chance to own a rare and versatile piece of land in a peaceful and accessible location. (id:61423)
Keller Williams Community Real Estate
38 Riverside Drive
Kawartha Lakes (Lindsay), Ontario
WATERFRONT COTTAGE W/20'X30' BOATHOUSE! Lakeside living just outside of all the conveniences & amenities of Lindsay.Set on a scenic mature treed lot with 86ft of Scugog River shoreline to call your own.Direct access to the Trent Severn Waterway and travel anywhere, this property offers endless opportunities with swimming, boating, fishing and duck hunting,snowmobile/ATV Trails just feet away from your backdoor. The 20'x30' Dry boathouse w/ 14' door & Marine Rail system offers lots of year round storage for all your toys and equipment.Featuring a 8' X 24' Dock & Vertical Boat Lift & separate dock (Lift has 4500lb capacity)The waterfront views are a perfect backdrop for creating unforgettable memories with family & friends. While the cottage is in need of some cosmetic updates, it has been well LOVED & enjoyed over the years and ready for your own personal touches & memories.Whether you are looking for a weekend getaway or a weekend/summer project, or a place to gather & relax by the firepit this property is brimming with potential. The walkout basement is partially finished w/3.05x2.77m bedroom w/bunkbeds (3beds) Rec Room w/woodstove 4.41x4.47m & 4pc bathroom.Access to basement is from outside. Boathouse is invaluable as it is "Grandfathered" in. 3 Pce Powder room has 2 sinks, no tub or shower. (id:61423)
RE/MAX All-Stars Realty Inc.
1474 Grenadier Island
Selwyn, Ontario
Welcome to Grenadier Island Cottage Living on Pigeon Lake. Just a boat ride away to peace and tranquility. This exceptional property spans the entire width of the Island with almost 160'of water frontage on both sides of the island. Great privacy with both sunrise and sunset views. Features include 3 bedrooms, large living room with a propane fireplace and a galley kitchen and recently installed Compost toilet. This cottage comes fully equipped with all the contents to get you started. Extensive decks and 3 out buildings including a Bunkie, Storage building and Screened Gazebo/Bunkie overlooking the west side of the Island. There's also lots of construction supplies that are included with property. Hydro is connected and internet is available. Enjoy the Island Cottage lifestyle this summer. Quick closing is available if required. (id:61423)
Royal Heritage Realty Ltd.
1891 St Ola Road
Tudor And Cashel (Cashel Ward), Ontario
Welcome to this stunning cabin nestled in the heart of nature. This beautifully appointed property Welcome to this stunning cabin nestled in the heart of nature. This beautifully appointed property offers the perfect blend of modern comforts and rustic charm. Bathed in natural light, the open-concept kitchen, dining, and living area creates a warm and inviting atmosphere, perfect for entertaining or relaxing. The 2 cozy bedrooms provide a peaceful retreat, along with a sleek and contemporary bathroom. Step outside to discover the true gem of this property - the serene, wooded surroundings. Outdoor enthusiasts will delight in the abundance of hiking trails and opportunities to spot local wildlife. Unwind in the private hot tub or gather around the landscape fire pit for an evening of tranquility.Recent upgrades, including professional spray foam insulation, a new furnace (3 years), and an on-demand propane hot water system, ensure this cabin is both comfortable and energy-efficient. The fully furnished interior and 4-season access road make this the complete package for your nature escape. Whether you're seeking a romantic getaway or a family adventure, this cabin provides the ultimate haven for creating unforgettable memories. Don't miss your chance to make this cabin your own. Schedule a viewing today and experience the perfect blend of modern amenities and natural beauty. (id:61423)
Royal Heritage Realty Ltd.
32 Beach Road
Kawartha Lakes (Little Britain), Ontario
Welcome To Your Dream Getaway Or Year-Round Home On The Water! This Beautifully Maintained Four-Season Property Offers Stunning Views And Direct Access To The Waterfront, Making It Perfect For Relaxation, Entertaining, Or Outdoor Adventure. Inside, You'll Find 2 Cozy Bedrooms And A Brand New Beautifully Renovated Bathroom, All Designed For Comfort. The Spacious Kitchen And Open-Concept Living Area Create An Inviting Space To Gather, With Large Windows Framing Picturesque Water Views. Step Outside To Your Private Oasis Where You Can Enjoy Morning Coffee, Sunset Dinners, Or Launch Your Boat Or Kayak Right From Your Private Dock. The Oversized Garage Offers A Fun Retro Diner Decor With Plenty Of Room For Vehicles, Storage, Or Even A Workshop. Whether You're Looking For A Peaceful Retreat Or A Home Base For Waterfront Living, This Property Combines Comfort, Charm, And Unbeatable Location. Steps Away From Sandbar Beach Park With A Convenient Boat Launch And A Sandy Shore Perfect For Swimming And Endless Summer Activities. Take Advantage Of This Fantastic Opportunity To Get On The Water By This Summer! (id:61423)
Dan Plowman Team Realty Inc.
20 Queen Street
Kawartha Lakes (Lindsay), Ontario
Fantastic Opportunity For Investors. Located Only A Short Walk To Downtown Lindsay And Lock 33 Trent-Severn Waterway. This 4 Bedroom Property Has 2 Kitchens, 1 On The Main Floor And 1 On The Second Floor. Conveniently Offers Two Full Bathrooms, Two Hydro Meters, Two Water Meters, And Two Hot Water Tanks. Loaded With Potential, Great Numbers. Has Front Entrance, Side Entrance And Separate Entrance To The Basement. Private Two Car Parking. (id:61423)
Dan Plowman Team Realty Inc.
402 - 475 George Street N
Peterborough Central (North), Ontario
Step into a lifestyle of luxury and convenience in this beautifully designed 1 bedroom + den, 2 bathroom, downtown apartment. Every detail has been thoughtfully curated, featuring high-end finishes, a full suite of modern appliances, in-unit washer and dryer, and your own heating and air conditioning for personalized comfort.Host in style with access to a stunning rooftop recreation area complete with a gourmet kitchen, elegant dining space, walkout terrace, lounge, BBQ stations, and a fully accessible washroom. Enjoy breathtaking views overlooking Centennial Park and the city's beautiful skyline. Live in the heart of Peterborough just steps to top-rated restaurants, boutique shopping, and local attractions. (id:61423)
Century 21 United Realty Inc.
403 - 475 George Street N
Peterborough Central (North), Ontario
Step into a lifestyle of luxury and convenience in this beautifully designed 3 bedroom, 3 bathroom, downtown apartment. Every detail has been thoughtfully curated, featuring high-end finishes, a full suite of modern appliances, in-unit washer and dryer, and your own heating and air conditioning for personalized comfort.Host in style with access to a stunning rooftop recreation area complete with a gourmet kitchen, elegant dining space, walkout terrace, lounge, BBQ stations, and a fully accessible washroom. Enjoy breathtaking views overlooking Centennial Park and the city's beautiful skyline. Live in the heart of Peterborough just steps to top-rated restaurants, boutique shopping, and local attractions. (id:61423)
Century 21 United Realty Inc.
610 - 475 George Street N
Peterborough Central (North), Ontario
Step into a lifestyle of luxury and convenience in this beautifully designed 3 bedroom + study, 2 bathroom, downtown apartment. Every detail has been thoughtfully curated, featuring high-end finishes, a full suite of modern appliances, in-unit washer and dryer, and your own heating and air conditioning for personalized comfort.Host in style with access to a stunning rooftop recreation area complete with a gourmet kitchen, elegant dining space, walkout terrace, lounge, BBQ stations, and a fully accessible washroom. Enjoy breathtaking views overlooking Centennial Park and the city's beautiful skyline. Live in the heart of Peterborough just steps to top-rated restaurants, boutique shopping, and local attractions. (id:61423)
Century 21 United Realty Inc.
571 Concession 13 Road E
Trent Hills, Ontario
Built by Hunt Custom Homes, ready for occupancy and backed by a 7-Year Tarion Warranty, this 1544 sqft bungalow sits on a 3.12 acre lot minutes to Hastings! A refreshing take on modern country, this bungalow features a 2 + 2 bedroom, fully finished floor plan with quality and fine finishes at the forefront! Appreciate the unique design which allows for a covered back patio, an open concept kitchen with quartz countertops overlooking the living room with a trendy 12ft window in addition to main floor laundry w/ custom cabinetry, built-in pantry & inside entry to the attached, insulated garage. Engineered hardwood flow throughout the main floor. A generous primary offers a w/i closet & 3pc. ensuite with tile & glass shower while 2 additional beds complete this level. The finished basement is filled with natural light from oversize windows, offers 2 bedrooms, a large rec room, luxury vinyl plank flooring & a 4pc. bath. Enjoy ample storage, upgrades and extras such as: custom glass in the shower, tiled shower walls, 5 1/2" baseboard, garage door opener, central air, owned HWT, Water Softener, Iron Filter & UV System from a local builder who cares about quality. (id:61423)
RE/MAX Hallmark First Group Realty Ltd.
40 Fire Route 89e
North Kawartha, Ontario
Private island paradise with owned mainland on Jack Lake! Park at the water's edge and follow the dreamy footbridge to this breathtaking private island. 1160ft of stunning shoreline, dive deep off the dock into crystal clear rocky frontage and wade-in the sunny southern facing sand beach. This 3.38 acre private island offers 360 degree panoramic lakeviews that shine throughout the magazine-featured cottage and lakeside bunkies. The work of a renowned designer, this cottage offers bright, airy vaulted ceilings, ornate open living, stunning screened-in sunroom and multiple walkouts to lakeside decks. Offering 3 bedrooms including loft, full bathroom, full outdoor bathroom and two private guest cabins. Watch the sunset from the large dock, relax under the stars from the built-in hottub and soak in the true serenity of island life. This extraordinary cottage combines ultimate privacy with rare mainland access and some of the nicest frontage on Jack Lake! (id:61423)
Ball Real Estate Inc.
9a - 2109 Whittington Drive
Cavan Monaghan (Cavan-Monaghan), Ontario
Approximately 9,000 square feet, including 1,300 square feet of air-conditioned office space and 7,700 square feet of warehouse space. Warehouse Specifications include 24-foot clear ceiling height, two loading docks and one drive-in ramp, 600V, 3-phase electrical service, heated with natural gas radiant heaters and recently upgraded LED lighting (2024) The site includes ample on-site parking and good road frontage along a well-traveled corridor. Situated on the edge of Peterborough in a well-maintained industrial park. The site offers convenient access to Highway 115 and Highway 7, providing efficient transportation links for logistics and commuting. Professionally managed with a maintenance team on site. TMI is estimated at$4.50 PSF (id:61423)
Century 21 United Realty Inc.
829 Peace Road
Kawartha Lakes (Emily), Ontario
Your Private 45-Acre Retreat Awaits: Discover a rare opportunity to live in harmony with nature this stunning 45-acre property offers the ultimate in privacy, adventure, and modern comfort. Surrounded by white pine, cedar, and birch, and alive with wildflowers and birdsong, this is more than a home it's a lifestyle. Enjoy your own spring-fed pond, scenic trails for biking, hiking, horseback riding, cross-country skiing or snowshoeing, and even a charming sugar shack for making your own maple syrup. Approx. 10 acres cleared for pasture. Directly across from the pristine Emily Tract Forest and just minutes to a public boat launch, outdoor living doesn't get better than this. At the heart of the property sits a beautifully upgraded 4-bedroom, 4-bathroom home paired with a versatile barn. Inside, you'll find: A custom kitchen with hidden walk-in pantry, soft-close pullouts & professional-grade stainless steel fridge/freezer. Heated flooring in the entrance and office. USB-integrated outlets & hardwired cable/internet connections throughout. Recent upgrades: windows, doors, wiring, plumbing, propane furnace, air conditioner, water softener, pot lights. Every detail blends rustic charm with thoughtful modern updates, designed for both comfort and convenience. Whether you're an outdoor enthusiast, hobby farmer, remote worker, or simply seeking tranquility this property offers a unique blend of space, seclusion, and sophistication. Come experience a home that doesn't just offer shelter - it offers a lifestyle. (id:61423)
Royale Town And Country Realty Inc.
23 King Street
Asphodel-Norwood (Norwood), Ontario
Welcome to King St in Norwood. This home has been completely renovated in recent years. Large bright living room/dining room, large kitchen with loads of cupboards with open views to living and dining area. A den/office on the main floor make it great for home base business. Four great sized bedrooms, one on the main floor, massive master bedroom with walk in closet, second floor laundry, a three piece bath and an office area all on the upper level. The lower level is complete with a large family room plus a huge workshop area, ideal for the woodworker of the family. A large wrap around veranda great for your morning coffee. A fully fenced backyard great for children. A few steps to school and daycare, parks, community centre, curling rink, legion and shopping. Don't miss this hidden gem. (id:61423)
Ball Real Estate Inc.
5 - 164 Charlotte Street
Peterborough (Downtown), Ontario
Very large 2nd story downtown apartment with 3 bedrooms plus another large room that could be used as a 4th bedroom and 1 bathroom. This unit has high ceilings and lots of natural light. Centrally located and close to city transit, local shops, restaurants and so much more! Available for immediate possession. (id:61423)
Century 21 United Realty Inc.
4 Jackson Road
Trent Hills, Ontario
Discover the Perfect Blend of Comfort, Character, and Waterfront Living at 4 Jackson Road! This beautifully reimagined 4-bedroom, 2-bath bungalow offers the ultimate escape along the scenic banks of the Trent River just a short drive from the storybook village of Hastings. Designed for year-round enjoyment, this property is packed with thoughtful renovations and cozy charm throughout. Step into an inviting open-concept interior that instantly feels like home. Engineered hardwood flooring flows seamlessly through sun-filled spaces, while a stylish country kitchen and propane fireplace create a warm, welcoming vibe. The home has seen a full refresh in recent years - windows, doors, floors, paint, and custom blinds have all been tastefully updated, leaving nothing to do but move in and relax. Outside, take in the peaceful riverfront setting from your expansive back deck or stroll down to your own removable 50-ft aluminum dock - ideal for fishing, boating, or sipping your morning coffee with a view. A detached garage, custom Mennonite-built shed, and a host of practical upgrades add both function and flair to the property. Love the outdoors? ATV and snowmobile trails are just across the road, opening the door to year-round adventure. And with most furnishings, appliances, and even a boat and motor negotiable, this turn-key waterfront haven is ready when you are. Whether you're searching for a weekend getaway or a serene full-time residence, 4 Jackson Road offers the perfect place to write your next chapter. Waterfront living has never looked so good! (id:61423)
Keller Williams Community Real Estate
132 Coulter Drive
Kawartha Lakes (Pontypool), Ontario
Welcome to 132 Coulter Drive, nestled in a mature subdivision and surrounded by nature, just north of Clarington. This charming 5 level back-split, is larger than it appears. Extensively renovated throughout with thoughtful custom finishes, including hardwood floors, built-ins and vanity all milled from reclaimed native lumber. This home would be the definition of turn-key if it didn't have a smart-lock (and other smart home fixtures including MyQ Garage Opener and Hue Smart Lighting) that provides you with worry free keyless access to your new home. One of the most unique features of this home is how seamlessly it blends indoor and outdoor living. Unless you are looking out your front windows at the treelined streets, every other room overlooks the generous backyard, large deck or patio and the forested acreage beyond. With every living space above grade and access to the outdoors from three separate floors, you're never more that a few steps from a view that reminds you why you wanted to move to Pontypool in the first place. Outside you will enjoy relaxing and entertaining on the large deck and patio, surrounded by lovingly planted native species and large vegetable garden. Just a 25 minute drive to Oshawa, Peterborough or Lindsay, and located in a quiet, safe, family-friendly neighbourhood where you can walk to the park, coffee shop, restaurant, convenience store, post office & LCBO, this home provides the perfect blend of small town living with a convenient commute. (id:61423)
Royal LePage Frank Real Estate
2580 Jones Quarter Line
Cavan Monaghan (Cavan Twp), Ontario
Built in 2023, 2580 Jones Quarter Line in Cavan Monaghan offers a perfect blend of modern design and country serenity. Set on a 1.25-acre lot with a fenced yard, this 2+2 bedroom, 3-bathroom home features breathtaking views of open fields stretching as far as the eye can see. The home boasts soaring ceilings, a spacious open-concept layout, and high-end finishes throughout. The primary suite includes a fireplace, heated floors, a soaker tub, separate shower, and a custom walk-in closet. The kitchen is a showstopper with a 10-foot island, quartz countertops, walk-in pantry, large wine fridge, and $100,000 in custom cabinetry extending through the kitchen, mudroom, closets, and bathrooms. The basement is ground level with a walkout to the backyard, offering plenty of natural light. It is partially finished with drywall, subfloor, and window trim, and includes rough-ins for a bathroom and bar. A full suite of appliances is included. The home also features a full ICF foundation and main floor, real stone exterior, a large double garage, and ample parking. Located just minutes from Peterborough and with quick highway access, its ideal for commuters seeking space, luxury, and a peaceful setting. (id:61423)
Century 21 United Realty Inc.
561 Grange Way
Peterborough North (North), Ontario
Discover this spacious 2-storey Mason home in a sought-after North End neighborhood, offering convenience, comfort for a growing family along with the ability to add your own personal touch. With 2,255 sq. ft. of living space above grade, this home features four generously sized bedrooms upstairs and laundry. The master bedroom features an en-suite, office nook and walk-in closet. Main level has an open-concept kitchen with updated appliances, living room area with large window filled with natural light and overlook serene green space. Basement is unfinished and has a walkout, ready for your personal touch. Step outside to enjoy the peaceful backyard, perfect for relaxation along with ample parking in your double wide, paved driveway with a 2-car attached garage! (id:61423)
Century 21 United Realty Inc.
1484 County Road 8
Kawartha Lakes (Verulam), Ontario
A Rarely Offered Luxury Waterfront Estate On Over 18 Acres! Featuring 341 Ft Of Southern Exposure On Sturgeon Lake And The Entire East Side Bordering Hawkers Creek. This Professionally Designed, Fully Furnished 3-Bed, 3-Bath Home Blends French Provence Styling With Modern Comfort. The High-End Cameo Designed Kitchen Features A Wolf Gas Range, Sub-Zero Fridge, Dishwasher, Farmhouse Sink And A Large Island With Granite Countertops. Enjoy Lake Views From The Living Room Anchored By A Stunning Stone Wood Fireplace, Or Step Onto One Of Two Covered Porches Off The Dining Area And Primary Suite. The Lower Level Is Built For Entertaining With A Wet Bar, Pool Table, And Movie Room. Mendocino Collection American Hickory Engineered Hardwood Flooring Flows Throughout, Elevating Every Space With Warmth And Quality. Two Separate Guest Quarters Include A 1-Bed, 1-Bath Suite With Kitchenette Above The Wet Slip Boathouse, And A Lakeside Suite With A Finlandia Sauna, Tile Shower With Cedar Shower Bucket Kit, And Kitchenette. Outside, A Two-Tiered Lakefront Deck With Built-In Jacuzzi Hot Tub, Naylor Systems Aluminum Dock, Sandy Beach Entrance, Covered Gazebo, And Fire Pit Area Create The Perfect Waterfront Oasis. Additional Features Include A Private Boat Launch, Multiple Docking Points, Detached 1.5 Car Garage, Iron & Water Softener, Filtration With UV System, 20kW Generac Backup Generator, And Full Sprinkler System Across A Professionally Landscaped Lot With Expansive Green Space. Located In Hawkers Bay Between Fenelon Falls And Bobcaygeon With Access To The Trent-Severn Waterway, This Is Lakeside Living At Its Finest. (id:61423)
Royal LePage Kawartha Lakes Realty Inc.
219 Arnott Drive
Selwyn, Ontario
A well maintained waterfront home on Chemong lake. The home is located on a municipally maintained street in a desirable area. A good location, 20 minutes to Hwy 115 access and all amenities in the City of Peterborough, a 5 minute drive to shopping in Ennismore and Bridgenorth. The open concept main level features a large living/dining room, updated kitchen, 3 bedrooms, a recently renovated main bath, gas fireplace and a walk out to the upper level composite deck. The lower level features a large rec room with new flooring, a full bath, another bedroom and a walk out to the lower level patio. This home shows pride of ownership. (id:61423)
Century 21 United Realty Inc.
1753 Morris Avenue
Selwyn, Ontario
Build your custom dream home on this lovely level 0.34-acre lot situated in a desirable waterfront community with views of Pigeon Lake. Abuts farmland at the back for privacy. Located on a paved municipal road only 1 km off major County Road 16 (Tara Rd); maintained year-round with recycling and garbage pickup. Water access nearby, including boats and slips available to rent within a short walking distance at Cadigans Camp; and boat launch minutes away at Gannons Narrows Marina. Close to Sandy Lake beach for swimming. Boating through 5 lakes of the Trent Severn waterway, without using a lock. 8 minutes to the hamlet of Ennismore, 12 minutes to Bridgenorth, 30 minutes to Peterborough and 35 minutes to Lindsay. 10 minutes to the village of Buckhorn. A wonderful country community in which to live and raise a family. Ennismore provides a recreation center, arena, curling rink, tennis/pickleball courts, soccer fields, baseball diamonds, waterfront park, beach, picnic area and walking trails. (id:61423)
Ball Real Estate Inc.
9 Charlotte Crescent
Kawartha Lakes (Emily), Ontario
Stunning 4-Season Waterfront Cottage on Pigeon River Escape to your dream cottage on the picturesque Pigeon River! This updated 3-bedroom, 1-bathroom waterfront retreat offers year-round comfort with recent upgrades that make it perfect for all seasons. The fully insulated home (2021) features a cozy gas fireplace and is efficiently heated by natural gas, ensuring comfort no matter the weather. Enjoy the breathtaking views and tranquility from the expansive, fully screened wrap-around porch, ideal for relaxing or entertaining. The newly updated kitchen boasts sleek stainless steel appliances, creating a modern space to prepare meals while overlooking the water. For outdoor enthusiasts, the new 2024 dock provides direct access to the river, perfect for boating, fishing, and all water sports. The large 8-car driveway, also new in 2024, ensures ample parking for family and friends. This property is a true gem for anyone seeking a peaceful getaway with the convenience of a modernized home. Whether you're enjoying the serene beauty of the river in summer or cozying up by the fire in winter, this cottage has it all! (id:61423)
One Percent Realty Ltd.
191 Long Beach Road
Kawartha Lakes (Fenelon), Ontario
Enjoy Spectacular Lake Views & Approx 3000 Ft Of Frontage On Long Beach Road, 5 Bdrm And 3 Bathroom Farmhouse Awaiting Extended Family. This Stunning 112Acre Property Has All You Need, Spring-Fed Pond, Water Diversion System From Pond To Barn, Over 60 Acres Cash Crop Farmland, Drive Shed, Cover All Barn & Pole Barn, Huge Insulated Workshop With Great Clear Height, Plenty Of Storage And Working Space! New Utility Poles and New Transformer Installed Recently, Walking Distance To Sturgeon Lake, Recreational Development Potential!! (id:61423)
5i5j Realty Inc.
63 Thomas Drive
Kawartha Lakes (Verulam), Ontario
Rare offering - Waterfront without the exorbitant taxes! This freshly updated split level home boasts three bedrooms, a large five piece bath, finished living space on three levels with walkout to sunroom and backyard, plus an oversized double garage for all your waterfront toys! Enjoy lake views from the open concept main floor kitchen, dining & living room or from the wrap around deck. You'll love the one acre private beach park attached to this home, with wade in waterfront. Includes 70ft Naylor dock, a pedal boat, and a 14ft fishing boat with trailer and 15hp mariner motor. (New shower stall to be installed in a few weeks) (id:61423)
Fenelon Falls Real Estate Ltd.
383 Old Surrey Lane
Kawartha Lakes (Bobcaygeon), Ontario
Bobcaygeon - Nestled in the desirable waterfront community of Victoria Place, this well-maintained 2-bedroom, 2-bathroom side split offers the perfect blend of comfort ,functionality, and active adult living. Thoughtfully updated throughout, the home features a modern kitchen, refreshed bathrooms, and main-floor laundry with direct access to the garage from both the upper and lower levels of the home. The main level includes a living room, dining area, kitchen laundry and sunroom ideal for everyday living. The spacious lower-level family room features custom shutters and a cozy wood-burning fireplace, perfect for relaxing on cool winter evenings. A bonus sunroom with wall-to-wall windows provides a bright, inviting, relaxing and space to enjoy the natural surroundings year-round. Step outside to your backyard, complete with a patio, gazebo, and an oversized 4+ car driveway. As a resident of Victoria Place, you'll enjoy exclusive access to a private beach, boat slips on Pigeon Lake (part of the renowned Trent-Severn Waterway), a clubhouse with salt-water pool, tennis courts, social activities and scenic walking trails all designed to support an active, social lifestyle. Located just minutes from the vibrant village of Bobcaygeon, you'll find charming shops, restaurants, and all your daily conveniences close at hand. Book your private showing today and discover the lifestyle Victoria Place has to offer! (id:61423)
Royal LePage Frank Real Estate
1194 Lake St. Peter Road
Hastings Highlands (Mcclure Ward), Ontario
Dreaming Of A Gorgeous Chalet Style Cottage That Is Year Round And Fully Made Of Beautifully Crafted Round Logs With Extra Insulation, Flexible Chinking Which Enhanced Looking? Maybe With A Gourmet Country Style Kitchen With Fireclay Farmhouse Apron Sink & Quartz Counter And Plenty Of Professionally Designed Hardwood Cabinets; What If Is With A Huge Loft That Fits Two Queen Beds With A Walk-Out Balcony That Looks Over The Peaceful Lake St. Peter And A Play Area That All Kids And Adults Enjoy With Fun Game Times! Two Great Size Bedrooms On Ground Floor, With The Primary Overlooking The Lake And Walk Out To The Sun Filling Extra Large Deck Featuring Dura-Deck Surface Which Requires No Maintenance That Last Forever! What About A Walk Out Basement That Features A Large Recreation And An Amazing Family Room With Bar Table, Arcade And Foosball Table! A Backyard With Impressive Armour Stone Landscapes Stretching To The Shoreline And A Well Size Yet Private Sand Beach For Some Playful Fun Fill Afternoon! A Purposely Built Outdoor Shower And Outhouse To Keep The Watery & Sandy Fun Out Clean Before Returning To The Relaxing Indoor Leisure; Equipped With Water & Sewage Pumps As Well As UV Filtration System To Keep The Family Safe And Clean And Efficient Propane Gas Furnace To Keep The Cottage Nice And Cozy All Year Around; How About Two Sheds And A Carport That Offers Extra Spaces For Toys, Miscellaneous, Or Floats & Boats And Winter Gears? Situated Just About 30 Minutes To (Left) The Historic Bancroft For Shopping And Other Amenities Or (Right) To Get To The East Gate Of The Marvelous Algonquin Park! Imagine A Summer Fire Pit Marshmallow Night Under A Full Sky Stars Bath Accompanied With The Quiet Lake Peace, Or Skate Dance On Ice Into The White Winter Paradise This Provincially Regulated Lake St. Peter Could Offer! What Else Is In Your Mind Of A Perfect Cottage For Pure Joy And Pleasure Living? Possibly Just a Booking To Visit Could Help You Easily Get To Your Dream! (id:61423)
RE/MAX Excel Realty Ltd.
690 Post Road
Kawartha Lakes (Ops), Ontario
Experience the delightful charm of country living at 690 Post Rd, where country life rules. This splendid home features two bedrooms on the upper level and two additional bedrooms below, along with two well-appointed bathrooms. The layout is perfect for families or those who love to entertain guests. Situated between the picturesque towns of Lindsay and Peterborough, this property boasts half an acre of land, offering ample space for various activities. The extra-large, detached garage is meticulously maintained and includes a heated home office, providing an ideal environment for both work and leisure. You can easily convert this space into a studio, gym, or any other creative space you desire. A separate workshop is available, perfect for nurturing your hobbies, whether they include woodworking, crafting, or other creative pursuits. Inside the home, tasteful decor adorns every room, creating a warm and inviting atmosphere. The modern eat-in kitchen is equipped with new stainless steel appliances, ensuring you have everything you need to prepare delicious meals. The cozy living room features a welcoming fireplace, perfect for relaxing on chilly evenings. Built-in bookcases add a touch of warmth and sophistication to this charming bungalow. Whether you are just starting out or looking to downsize, this property is a must-see in this delightful country setting. The serene surroundings and proximity to amenities make it an ideal location for anyone seeking the perfect blend of rural charm and modern convenience. (id:61423)
RE/MAX All-Stars Realty Inc.
641 Lemay Grove
Peterborough (Northcrest), Ontario
Welcome to this Gorgeous detached home in Peterborough's Sought After Lily Lake Community, no neighbours on One Side. 2950 Sq as per BuilderFloor Plan! Freshly Painted throughout the Entire House! Inviting Front Foyer with Upgraded Porcelain Tile. Large Coat Closet with Powder Room Closer to Entrance. Hardwood on the Main Floor & SecondLevel Hall. Thousands Spent on Upgrades, Including Premium California Shutters throughout the House. Grand Living Room with 2 Ceiling Fans &an Inviting Family Room with a Gas Fire Place. Upgraded Kitchen with Premium Porcelain Tile, Backsplash and Dark Kitchen Cabinets. Centre Island in the Kitchen with Undermount Sink along with Stainless Steel Appliances. Large Breakfast Area with a Walkout to Backyard! SecondLevel Offer 4 Generous Size Bedrooms Along with 3 Full Bathrooms.Grand Primary Bedroom with 5 Piece Ensuite & His/ Her Walk-In Closets!** Garage Entrance Leading to Basement Entrance, Great Potential of Making an In-Law Suite or an Accessory Apartment ** This Home is an Excellent and Functional Layout, It is a Must See. (id:61423)
Royal LePage Ignite Realty
15 Fire Route 67
Trent Lakes, Ontario
Stunning, Beautiful Lakefront Home On Pigeon Lake. No Stone Has Been Left Unturned For Your Comfort In This 4 Season Beauty Ready For a Family Enjoy Life At The Lake. Loads Of Room For Everyone With 4 Bedrooms And 3 Baths, Two Levels Of Living Space. Sweeping Views Of The Majestic Lake And The Pristine Beauty Of The nature. Finished Walk-Out Basement With recreation room, office and full bathroom. The property is available for a minimum one-year lease. (id:61423)
Sutton Group-Admiral Realty Inc.
411 Long Beach Road
Kawartha Lakes (Fenelon), Ontario
Located just footsteps from the shores of Sturgeon Lake, this fully renovated 2-bedroom, 1-bathroom bungalow is a true gem. Featuring beautiful hardwood flooring throughout, the stunning fireplace adds warmth and character to the space. The open-concept design boasts a chefs kitchen, complete with under-cabinet lighting, built-in appliances, and sleek granite countertops. Additional conveniences include main floor laundry and a gorgeous bathroom with a standalone shower and luxurious soaker tub. A bonus family room area provides extra living space and walks out to a charming patio and spacious backyard. The large yard backs onto scenic fields, offering privacy and tranquility, and the home is just steps away from the lake and boat launch. Conveniently located minutes from Lindsay and Fenelon Falls, this property is the perfect blend of comfort and nature. (id:61423)
Revel Realty Inc.
253 Woodland Drive N
Selwyn, Ontario
Perfect Opportunity For First Time Home Buyers, Couples Looking To Downsize, Or Investors! This immaculate 4 split Bungalow is much larger than it looks in a wonderful Neighbourhood. A well maintained property close to the Trent University, Zoo, Shopping mall and Great School. This house is move in ready with Front and Rear entrance. Recent upgrades include Steel Roof 2024, All windows and Doors 2023 Attic Insulation 2023 Water Heater, Furnace, Air Conditioning 2017. Spacious Family rooms in the Main Floor and Middle Floor. Book a personal viewing today (id:61423)
Royal LePage Ignite Realty
7113 Highway 127
South Algonquin, Ontario
Ultimate privacy on a park like 2+ acres. This well constructed, energy efficient, 3 + 1 bed, 2 bath, raised bungalow has an attractive galley oak kitchen, ample cupboard space, pantry, quartz counters and complete with stainless appliances. The spacious main floor 4 piece bathroom has a beautiful live edge counter with double sinks and two handmade medicine cabinets, and doubles as a main floor laundry with washer and dryer included. Also on the main floor are three good sized bedrooms, all with hardwood floors, a spacious living room, also with hardwood floor, and an insulated sunroom off the dining area. The full basement has large windows, a family room, shop, storage, cold room, plus an in-law suite with3 pc bath, kitchenette and living room-bedroom. Newly installed windows throughout and the metal roof is just 4 years old. Other features include, on demand hot water heater, upgraded electrical including 200 amp electrical panel, wired for generator power and wood stove in the lower level. Whitney is just 7 km away with shops and restaurants, Algonquin Park is under 10 minutes away, many lakes close by and recreational trails and abundant Crown Land for ATV's snowmobiles, and hiking. (id:61423)
Ball Real Estate Inc.
983 A Guy Wilson Road
Carlow/mayo, Ontario
This camp shows like a home in the middle of the forest. Features include a living room with wood stove, full kitchen, bathroom, and three bedrooms, all serviced by a three season collected water system. This 25 acre property is surrounded by Crown Land providing direct access to thousands of acres of public hunting and recreation land with an active deer population. Multiple outbuildings provide storage and a compost toilet. Perfect for hunters seeking a comfortable base camp with room to expand or anyone wanting a private retreat to relax on their own acreage. (id:61423)
Reva Realty Inc.
0 Snake Point Road
Kawartha Lakes (Bobcaygeon), Ontario
Welcome to an unparalleled opportunity to build in Bobcaygeon! Embrace the allure of this nicely situated vacant lot, waiting for residential development. Services at the road will include, water, sewer, hydro, natural gas to come, telecommunications and Internet. Nestled amidst a variety of amenities including grocery stores, churches, libraries, schools, and shops, this lot promises convenience at your doorstep. With proximity to Sturgeon Lake that is part of the Trent Severn Waterway, indulge in year-round recreational activities, from boating, swimming and fishing+. Priced competitively for today's market, this lot eagerly awaits the realization of your dream home. Don't miss out on this remarkable opportunity to craft your ideal living space in a vibrant tourist community. Seize the moment and make your dream a reality! (id:61423)
Ball Real Estate Inc.
5 1/2 Trails End Road
Kawartha Lakes (Norland), Ontario
This charming year-round home/cottage on Gull River/Shadow Lake is available for rent, offering the perfect blend of privacy and tranquility on over half an acre. The property features an open-concept layout with vaulted ceilings, providing spacious living, dining, and kitchen areas with stunning panoramic views of the river. A screened deck adds an ideal space for entertaining or unwinding with family and friends. The gentle slope leads to your own floating dock, perfect for swimming, canoeing, or kayaking. Surrounded by nature, the home is close to hiking, ATV, and snowmobile trails, yet conveniently located just minutes from Norland and Coboconk, with easy access to Minden, Fenelon Falls, and Bobcaygeon. Whether you're seeking a peaceful retreat or a comfortable living space, this rental offers it all. * tenant to pay all utilities**Water is included in rent** Landlord prefers tenants seeking a 1- or 2-year lease term.** AVAILABLE FOR SEPTEMBER 1st, 2025 (id:61423)
RE/MAX Hallmark First Group Realty Ltd.
137-139 Stewart Street
Peterborough Central (South), Ontario
Two Semis Under One Ownership- One Price! Side By Side Semis Almost 2000 Sq Ft Above Grade With Own Backyards And Parking Four. Both Move In Ready . Have Been profitable Great Rentals or Live In One And Other Already Rented. Currently unit 137 Vacant Set Your Rent. Many Improvements Will Attract Great Tenants. Great Location Walk To Fabulous Downtown Peterborough! Near Trent Fleming Bus Routes. Offers Anytime. (id:61423)
Century 21 People's Choice Realty Inc.
2449 Queen Mary Street
Cavan Monaghan (Cavan Twp), Ontario
Great Opportunity in Mount Pleasant! Located on a high-traffic corner at Queen Mary Street & Mount Pleasant Road, this versatile commercial property offers excellent exposure and an ideal live/work setup perfect for a family-run business. The property features a 1,530 sq. ft. 3 bedroom, 1 bath residence with a partially finished basement, including a walkout and second exit for added flexibility. Enjoy a spacious, treed yard with plenty of room to relax, along with a large rear deck ideal for entertaining or outdoor living. Attached is a 691 sq. ft. storefront, which operated for many years as a successful convenience store. The C2 zoning allows for a wide variety of permitted uses such as an antique store, art gallery, artisan studio, business office, day care centre, equipment rentals, personal service establishment, repair or service shop, restaurant, or retail store, among others. Whether you're looking to launch a new venture, expand an existing business, or invest in a flexible space with strong potential, this is your chance to bring your vision to life and make it all it can be right in the heart of Mount Pleasant. (id:61423)
Pd Realty Inc.
Lot 51 - 51 Pt. Of Lot 3, Blk X
Kawartha Lakes (Lindsay), Ontario
Assignment Sale. Be the first to live in this brand new 3 bedroom, 2.5 bathroom, 2 storey townhome backing onto green space! 1,603sqft of living space + the unfinished basement. Kitchen features stainless steel appliances, an island and quartz countertops. Just off the kitchen is the breakfast area as well as the large great room / dining room. The second floor features the primary bedroom with a large walk in closet and ensuite. The 2 other great sized bedrooms, main bathroom and convenient second floor laundry finish off this level. This home is situated in the heart of Lindsay. A short drive to Kawartha Lakes Municipal Airport, Lindsay Square Mall with every store you could possible need, Fleming College Frost Campus, Lindsay Golf and Country Club and so much more! 8 Minutes to HWY 35, 9 Minutes to HWY 7, 30 Minutes to HWY 115, 33 Minutes to HWY 407, 35 Minutes to HWY 48 and 42 Minutes to HWY 401. (id:61423)
Royal LePage Real Estate Services Ltd.
