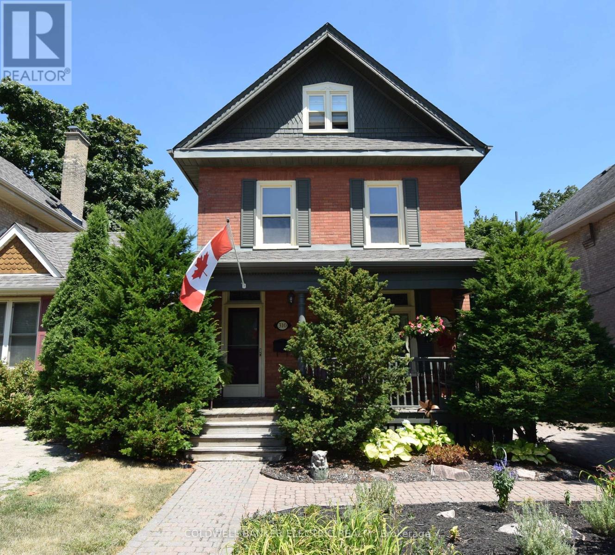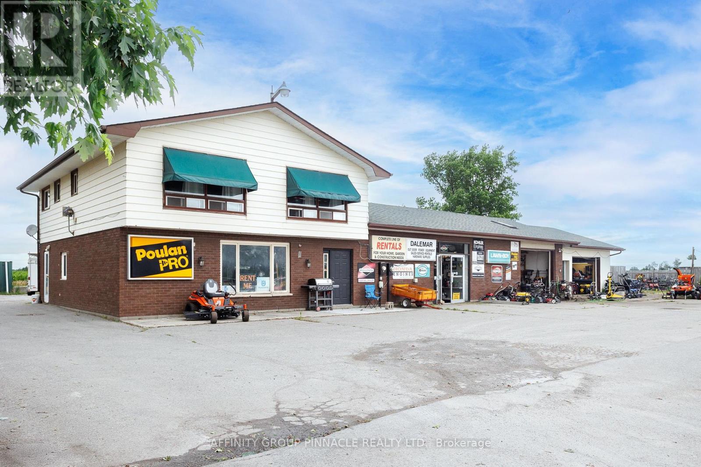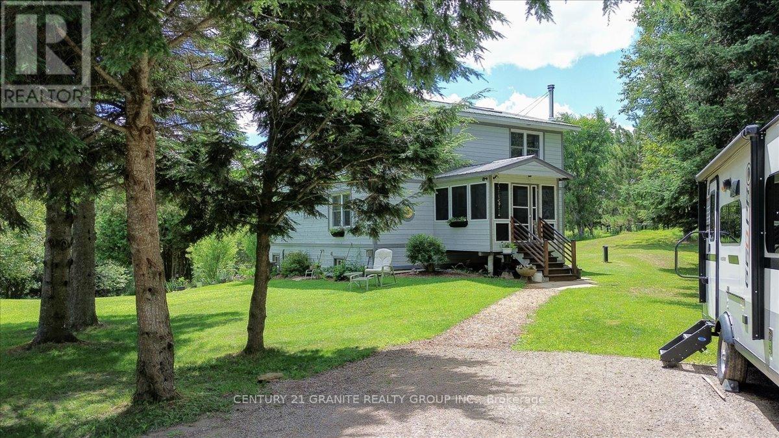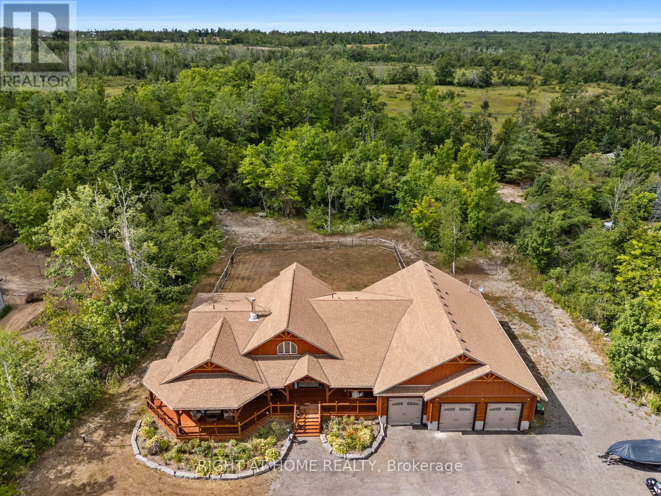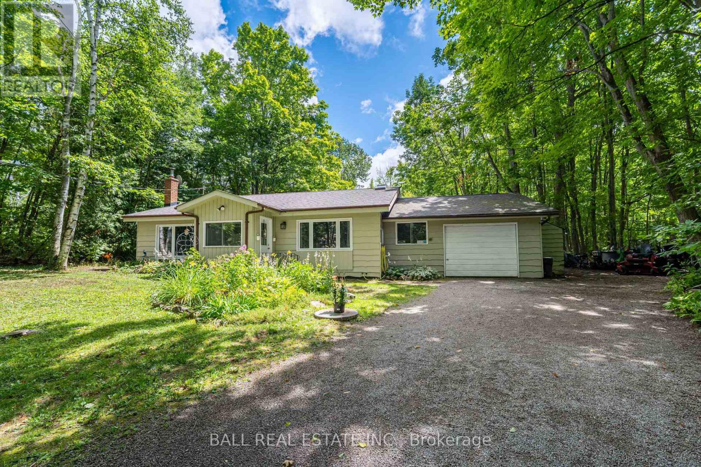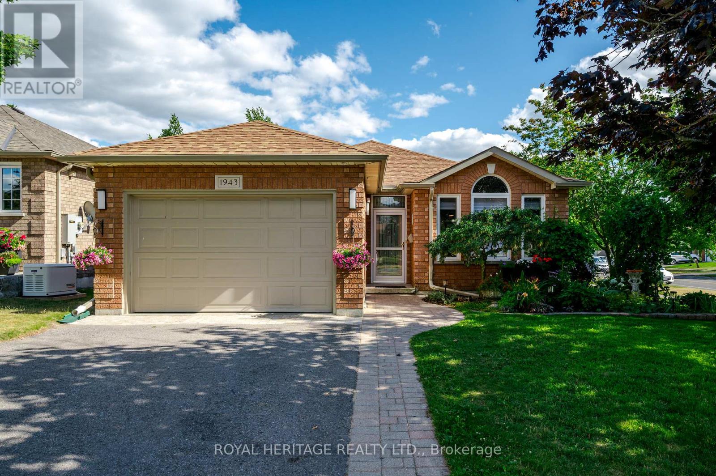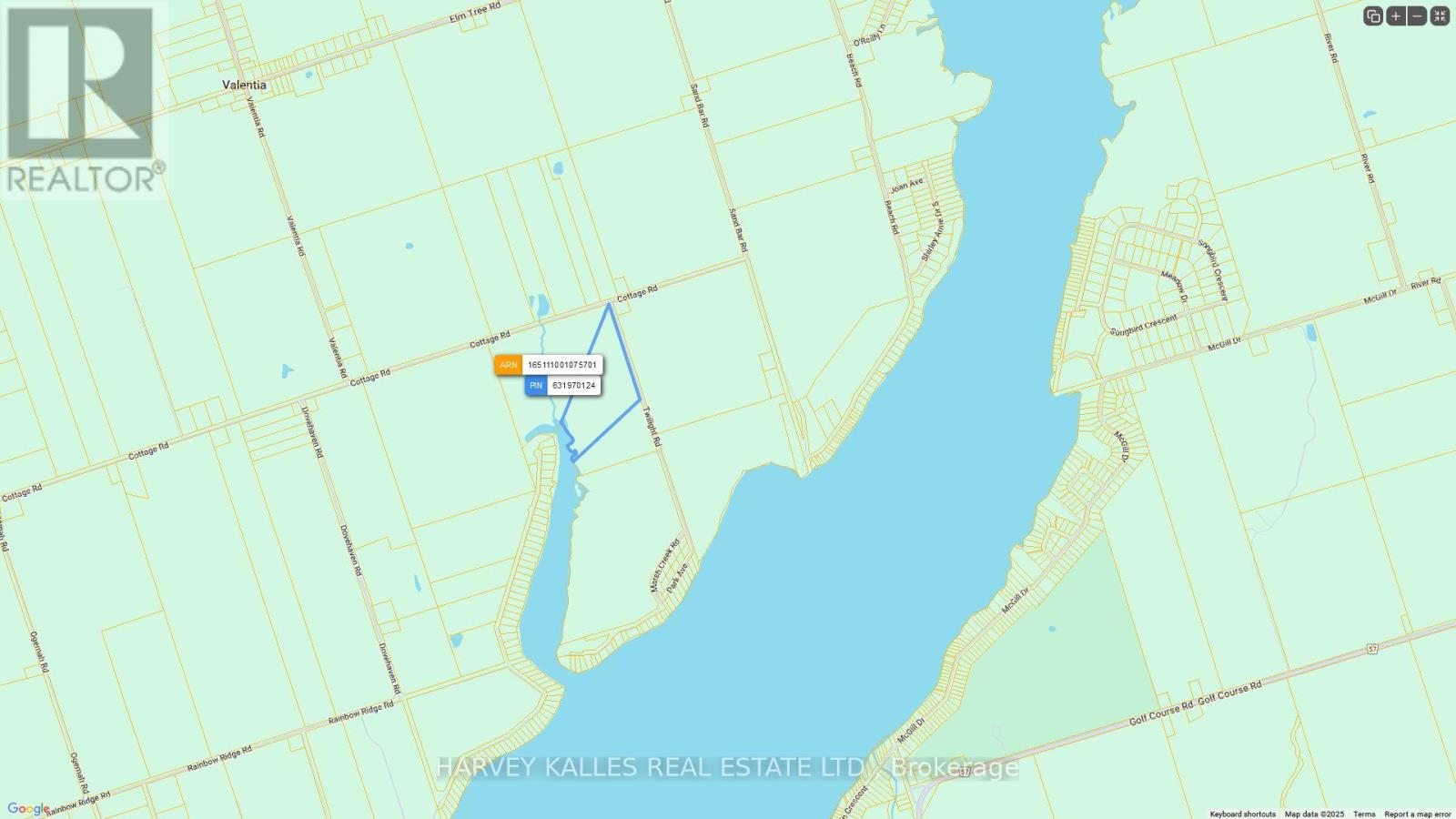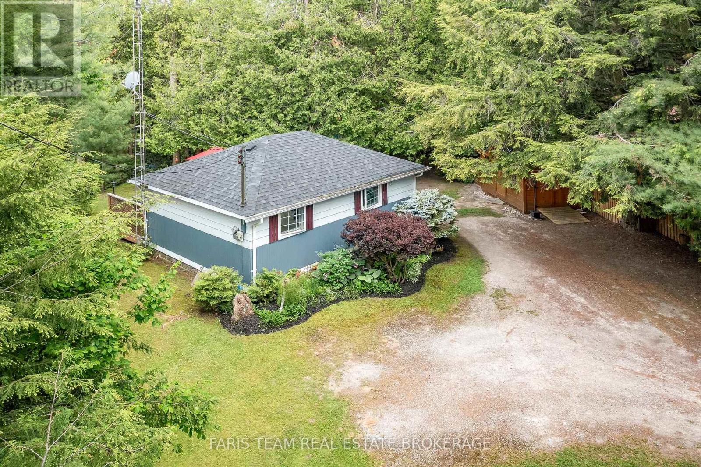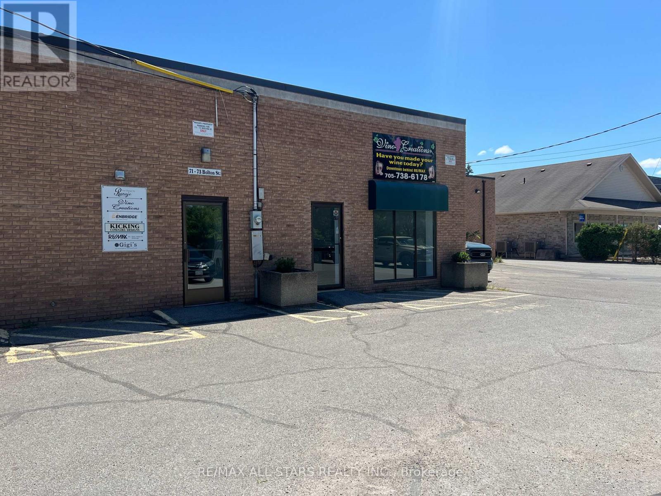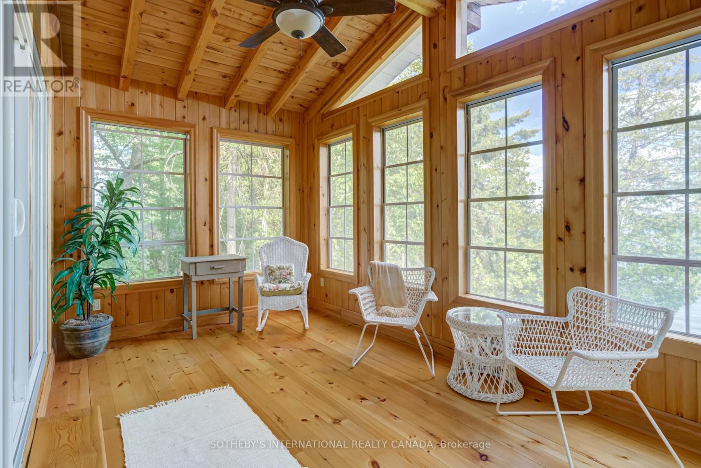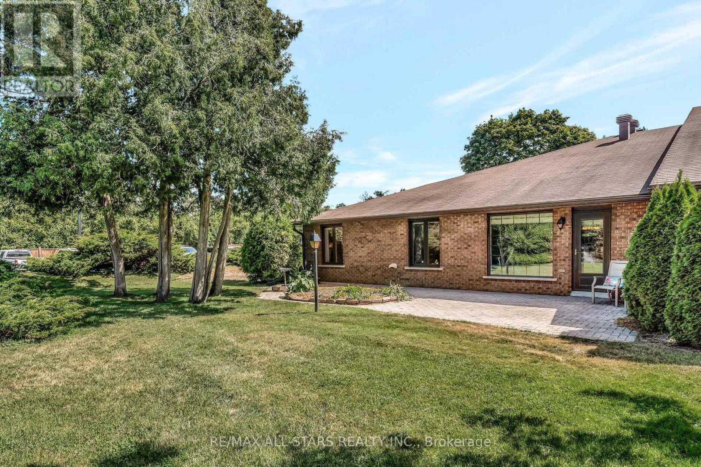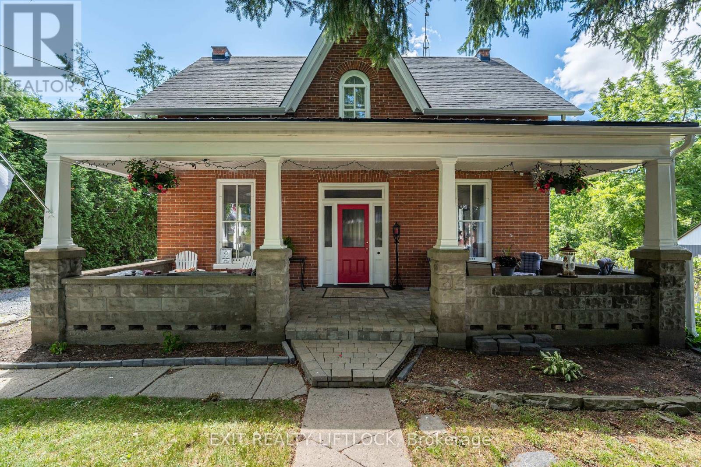310 Pearl Avenue
Peterborough Central (Old West End), Ontario
Nestled in the heart of the Avenues, this stunning century home blends timeless character with thoughtful updates. Beautiful, original features have been lovingly preserved, including vibrant stained glass transom windows, rich hardwood floors, and classic trim and baseboards. The welcoming front entrance showcases the home's original woodwork and a beautifully restored staircase. The main floor offers an easy, natural flow through the inviting living room, formal dining area, and an updated kitchen with ample cabinetry and workspace. From the kitchen, step out into your private backyard oasis - complete with mature trees and a serene, spa-like atmosphere - perfect for enjoying your morning coffee or a relaxing glass of wine in the evening. Upstairs, you'll find three comfortable bedrooms, plus a fourth bedroom thoughtfully converted into a spacious walk-in closet, and an updated full bathroom. The finished attic loft offers a versatile retreat - ideal for a home office, creative studio, or children's playroom. Meticulously maintained and full of warmth, this home is just steps from downtown, the hospital, Jackson Park, scenic trails, transit, schools, and more. (id:61423)
Coldwell Banker Electric Realty
1187 Hwy 7 Highway
Kawartha Lakes (Mariposa), Ontario
*BUSINESS ONLY* Incredible opportunity to own and operate an established and successful business in the Kawartha Lakes. Dalemar Sales Service Parts and Rental has been in business over 40 years, boasting highway exposure, an extensive list of inventory and a loyal customer base. Selling major brands/ parts such as Toro, Husqvarna, Kawasaki and more, while also providing service for a substantial list of brand for repairs and warranty work. Renting a wide variety garden and construction tools/materials. (id:61423)
Affinity Group Pinnacle Realty Ltd.
842 Upper Turriff Road
Bancroft (Dungannon Ward), Ontario
This beautiful 148 acre property features a 3 bedroom home with 1085 sq ft on the main floor and has been continually updated and shows pride of ownership everywhere. The open concept design, cathedral ceiling and wood stove contributes to a very cozy and open atmosphere. The deck has been recently replaced and offers a place to relax. New eavstrough and gutters installed. The basement has been recently partially finished and includes a walkout entrance. The property acreage features a mix of forest, pasture, and protected wetlands which includes a thriving rookery. Wildlife abounds and a network of trails winds through the land perfect for horseback riding, hiking, or hunting. Ideal for equestrians, the property features multiple fenced paddocks, pastures, a Quonset hut, and a new animal shelter. The Hastings heritage trail is only 500 meters down the road for the ATV and snowmobile enthusiasts. (id:61423)
Century 21 Granite Realty Group Inc.
177 Ellwood Crescent
Trent Lakes, Ontario
Welcome to 177 Ellwood Crescent, a unique country retreat, where quality is a cornerstone of this custom built 5 year old, 3000 square foot log home sitting on 2 acres. Open the front door and you are met with vaulted wood ceilings and the perfect open plan, just calling for dinner parties and family gatherings. Relish in the custom kitchen with massive island, the ideal spot to chat while preparing meals. The dining room affords so much room space and the crowning jewel of this open space is the floor to ceiling granite fireplace where winters will never be the same. In addition to the three bedrooms, there is a light filled office, currently used as an art studio. The primary bedroom includes a dreamy walk-in closet with custom cabinetry, a four piece bath with freestanding tub and garden doors leading to the covered deck. There are so many thoughtful touches such as: hickory hardwood flooring throughout, porcelain tile floors, custom pine staircase leading to the unfinished basement that includes a rough in for a 4th bathroom, a spacious main floor laundry room, a fully fenced yard, armour rock landscaping, an incredible covered 2000 square foot wraparound deck with cedar boards, a convenient circular front driveway and if all that wasn't enough then step out of the house into the attached heated 1900 square foot triple car garage with a 4th garage door at the back so you can drive through. This property and all it offers has to be seen to be truly appreciated. The value here is immense, affording privacy but is located just outside Bobcaygeon. Watch the video, book a showing and see all this property has to offer! (id:61423)
Right At Home Realty
1673 Gazelle Trail
Selwyn, Ontario
Welcome to your family country home in the highly sought after Buckhorn Sands! Nestled on nearly an acre of land, this spacious 4-bedroom, 2-bathroom backsplit home offers the perfect blend of privacy, comfort, and community perks. The large living room, complete with a cozy fireplace, creates a warm gathering space, while an elevated kitchen allows the perfect blend of open concept and separation for entertaining or family activities. Enjoy the bright and airy sunroom with new windows, opening onto a spacious deck that leads to a large back yard ideal for summer entertaining. Recent updates include the roof(2020), windows(2015), sunroom windows(2025), AC(2015) kitchen(2023), ensuring peace of mind and move-in readiness. As a proud member of the Buckhorn Sands community, you'll enjoy exclusive access to four deeded water access points, all within walking distance. Spend your days at the sandy beach, play a game at the sand volleyball court, relax under the pavilion, or take advantage of fishing right off the dock or in your boat with a private boat launch and dock parking. Don't miss this rare opportunity to own a beautiful home in a tranquil setting with unmatched water privileges! (id:61423)
Ball Real Estate Inc.
1943 Cherryhill Road
Peterborough West (Central), Ontario
A well-maintained brick bungalow set on a professionally landscaped corner lot in Peterborough's sought-after west end. Offering three bedrooms, a 3-piece bath with a large walk-in shower, and main-floor laundry, this home is perfect for those seeking the ease and convenience of one-level living. The open-concept living and dining area showcases hardwood floors and an abundance of natural light. Beautifully appointed, the modern and stylish eat-in kitchen features high-end quartz countertops, soft-close floor-to-ceiling cabinetry, wood-dovetail full-extension drawers, undermounted lighting, and stainless-steel appliances (2019). As a bonus, the sunroom offers a comfortable space to relax and unwind. The fully finished basement extends the living space with a spacious family room complete with a gas fireplace, a versatile rec room or office, a four-piece bath, and a generous storage/workshop area. The private, fully fenced backyard, enclosed with low-maintenance composite fencing, provides an inviting outdoor oasis with a covered deck, interlocking stone patio, and raised garden beds. The oversized garage includes two man doors and direct access to the home's front foyer. Major updates include: shingles (2019), triple-glaze windows (2015), front door (2019), custom window coverings (2019), furnace and AC (2019), Generac generator (2020), high-efficiency washer/dryer (2024), and landscaping (2025). Don't miss out on this turnkey property in a prime location! (id:61423)
Royal Heritage Realty Ltd.
24 Twilight Road
Kawartha Lakes (Mariposa), Ontario
Attention Camps, Clubs, Churches and other Organizations!!!!! Waterfront Property (28 acres) zoned Environmental Protection and Agriculture. This property is being sold as a potential development site for a future recreational water sports park for fishing boat, canoe, kayak, and jet ski access to Lake Scugog and the Trent Severn System subject to development approvals being obtained. The property has a house, pool, outdoor wood broiler and two outbuildings which could be retained and repurposed for club house and recreational purposes. Docks, elevated board walks, a large parking area, barbeque and fire pits, overnight camp sites, sewage treatment and other key features would need to be submitted for development approvals to the local Conservation Authority, the City of Kawartha Lakes, Trent Severn Waterway (Federal Government) and other government agencies. (id:61423)
Harvey Kalles Real Estate Ltd.
21 Stanley Road
Kawartha Lakes (Carden), Ontario
Top 5 Reasons You Will Love This Home: 1) Discover the ultimate peaceful lakeside living at this enchanting four-season retreat, perfectly perched on an elevated point along 130' of pristine natural shoreline where you can take in breathtaking, panoramic views of the Trent Severn Waterway from the expansive interlock patio, a tranquil setting ideal for relaxing mornings, sunset dinners, or entertaining under the stars, alongside seamless boat access to Lake Simcoe and beyond 2) Cozy and inviting home presenting a main living room opening directly onto a private deck, offering additional sweeping water views and an effortless indoor-outdoor flow, whether you're sipping coffee at sunrise or hosting guests, every moment is framed by natures beauty 3) Boating enthusiasts will appreciate the dry boathouse, conveniently located beside a 20' dock, perfect for year-round storage of your boat and water toys, keeping them protected and ready for your next adventure 4) For hosting family and friends, a charming additional bunkie with its own shower provides a flexible, private space, ideal for guests, kids, or even a home office 5) All of this is nestled on over half an acre of lush, mature trees, offering serenity, shade, and exceptional privacy, whether you're ready to enjoy the property as-is or dreaming of expanding and creating your dream lakefront estate. 444 above above grade sq.ft. Visit our website for more detailed information. (id:61423)
Faris Team Real Estate Brokerage
B,c - 73 Bolton Street
Kawartha Lakes (Bobcaygeon), Ontario
Affordable retail/commercial office space in a modern commercial plaza in downtown Bobcaygeon. Nestled between thriving shops and across from busy grocery store and cross walk. Ground level unit features 933 square feet with large showcase window and private door leading to lard shared public parking lot. Unit features additional side door leading to indoor atrium with other shops which also leads out to large shared public parking lot. Net lease price includes the base rent and annual TMI expenses. Bright open showroom layout with additional office/warehouse area. Building has forced air heating, central air, new LED lighting fixtures and is steps away from Lock 32 on the Trent Severn Waterway. Easy to show and suitable for many business types (id:61423)
RE/MAX All-Stars Realty Inc.
94 Wilkinson Drive
Kawartha Lakes (Somerville), Ontario
Step into lakeside luxury in this exceptional year-round home nestled on the serene shores of Four Mile Lake - one of Kawarthas most coveted and exclusive lakes. Prized for its clear waters, limited shoreline development, and peaceful surroundings, this home offers a truly elevated and private experience.This charming home is set on a gently sloped, tree-lined lot with nearly 100 feet of owned waterfront with sweeping panoramic views of the lake. Catch the glimmer of the water from your Muskoka room, or retreat to the boathouse for an afternoon of fun in the sun. Afterwards head to the sauna for some quality R&R. With a private dock, wet boathouse and private watefront, the waterfront here is truly your own sanctuary. The detached garage has been fully upgraded to make the perfect gym or studio space - over $37,000 spent to insulate, add mold resistant drywall, paint and fully heat plus new storage racks & a gym setup. Inside the home you'll find hardwood floors and a welcoming living room overlooking the lake with a wood fireplace - perfect for cozy evenings after a full day outdoors. The primary bedroom on the main level boasts a private ensuite, while 4 additional bedrooms and 2 more bathrooms offer space for family and guests. Central heat and A/C for comfort even on the hottest days, and even a full laundry room and pantry on the main floor! Whether youre seeking tranquil luxury, year-round outdoor adventure, or a timeless family legacy property, this rare offering on Four Mile Lake delivers refinement, nature, and exclusivity - making it more than a home, but a destination. Just 8 minutes away, Coboconk provides charming amenities including Kawartha Dairy ice cream, local farmer's markets, boutique dining, and everyday essentials. And when you're ready to explore, the region offers abundant trails, fishing spots, provincial parks, and snowmobile routes that make this home as ideal in January as it is in July. Book your tour before it's gone. (id:61423)
Sotheby's International Realty Canada
101 - 200 East Street
Kawartha Lakes (Bobcaygeon), Ontario
Welcome to Unit #101 at Edgewater Condos. This beautifully maintained 2-bedroom, 1 bath ground-floor unit offers convenient living with a touch of serenity and is located just steps from the parking lot. Inside, you'll find a bright and functional layout featuring a open-concept living and dining area, bright kitchen, generous bedrooms and a spacious separate laundry room. Step out onto your large private patio where you can relax and unwind to the peaceful sights and sounds of the manmade waterfall and stream creating a truly tranquil outdoor space. Edgewater Condominiums has well-kept grounds and outstanding amenities, including a boardwalk and docks at the waters edge of Little Bob Channel, outdoor pool, a great room and beautifully landscaped gardens. Enjoy the best of maintenance-free living in the heart of Bobcaygeon, just a short stroll from shopping, restaurants, and the waterfront. Whether you're downsizing, investing or looking for a weekend getaway, Unit #101 offers comfort, convenience and community all in one. (id:61423)
RE/MAX All-Stars Realty Inc.
174 County Road 28
Cavan Monaghan (Cavan Twp), Ontario
This beautifully maintained century home blends historic charm with thoughtful updates. Inside, you'll find original wide plank wood floors, tall baseboards, handcrafted trim, and large windows that fill the space with natural light. The main level features an eat-in country kitchen, a cozy sitting area with custom built-ins, a spacious family room with soaring ceilings, a formal dining room or additional living space, 2pc bathroom and a handy mudroom for everyday convenience. Upstairs offers 4 bedrooms, including a generous primary, with walkout to a full balcony perfect for enjoying sunsets. A full bathroom and second-floor laundry complete the upper level. Recent updates include a newer furnace and air conditioning for year-round comfort. Set on a fully fenced 0.6-acre lot, the property offers privacy, landscaped gardens, plenty of parking, and a classic white picket fence that adds to its timeless appeal. Enjoy your morning coffee or evening breeze on the beautiful front veranda, ideal for sitting and relaxing. A charming chicken coop adds country character and the potential for fresh eggs right at home. Just 3 minutes to Rice Lake with boat slips available for rent. Walk to Bailieboro amenities and enjoy easy access to Hwy 115, Peterborough, Port Hope, 401, and 407. (id:61423)
Exit Realty Liftlock
