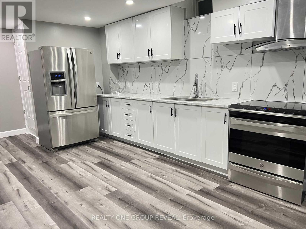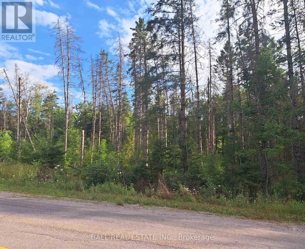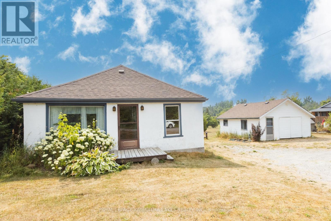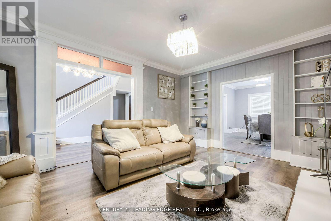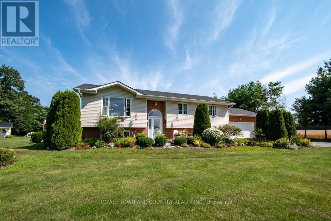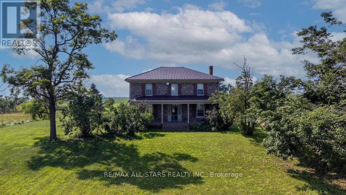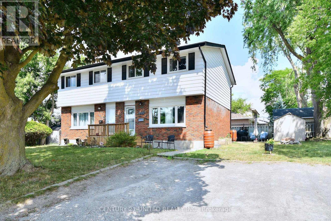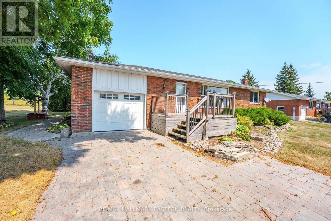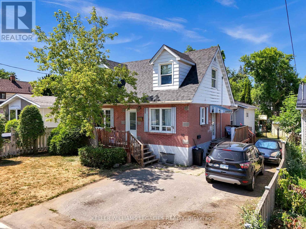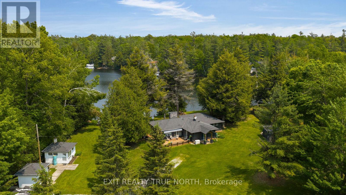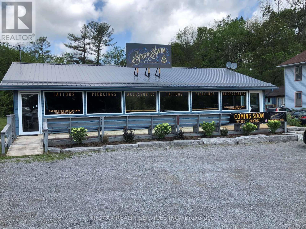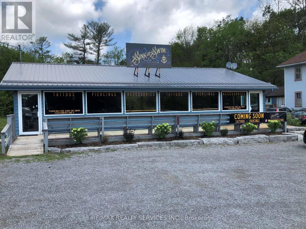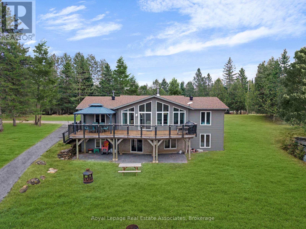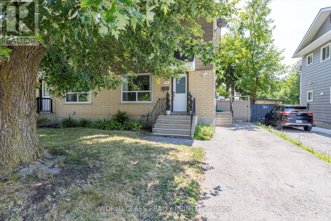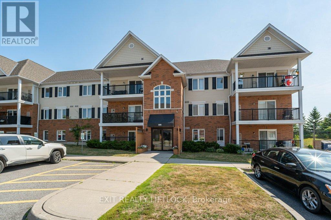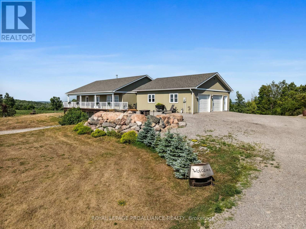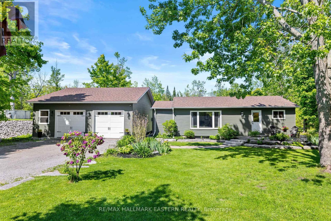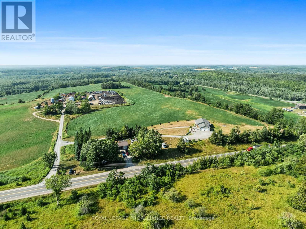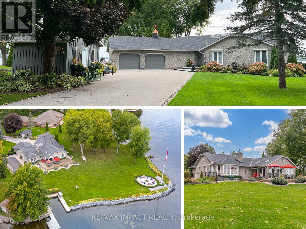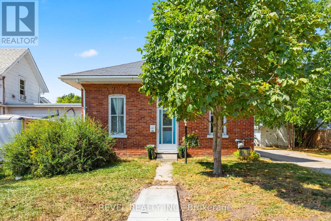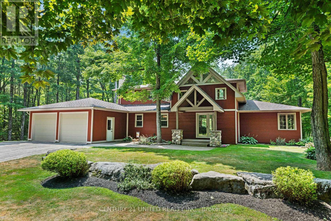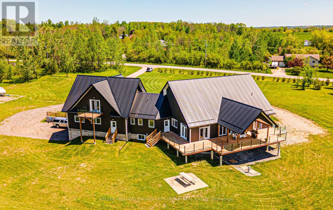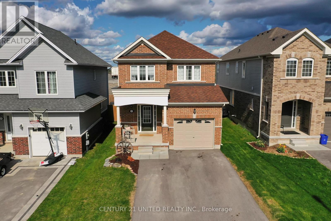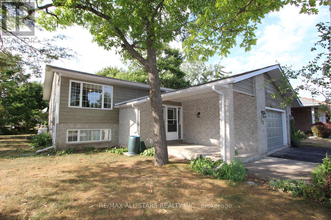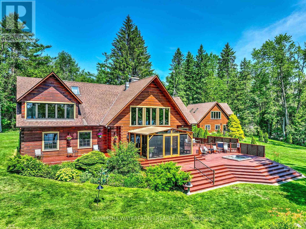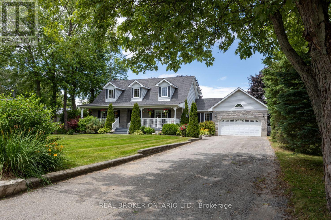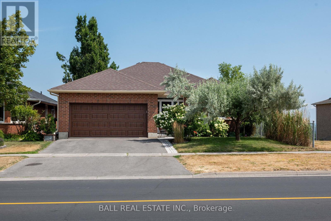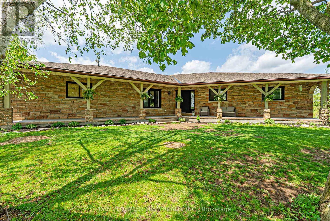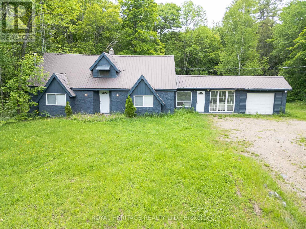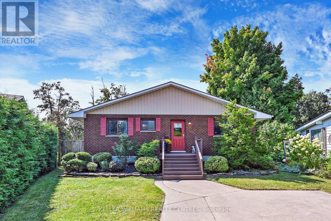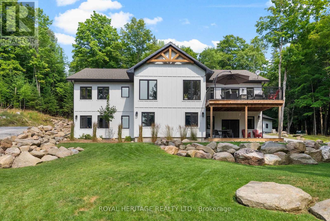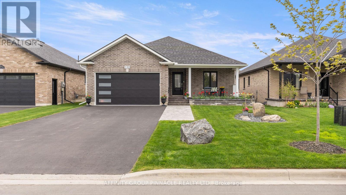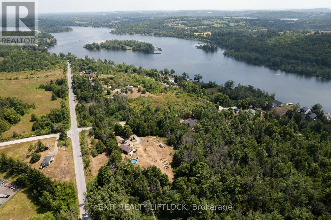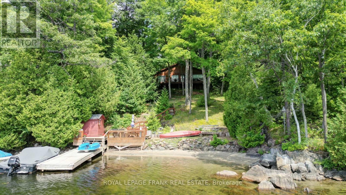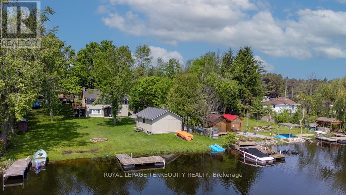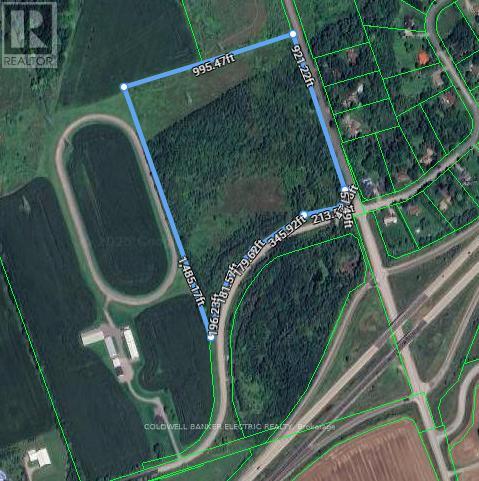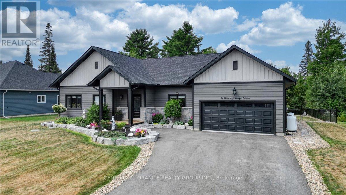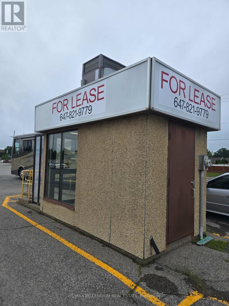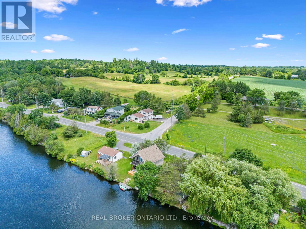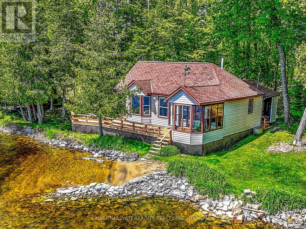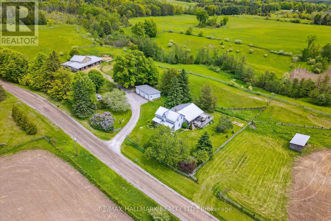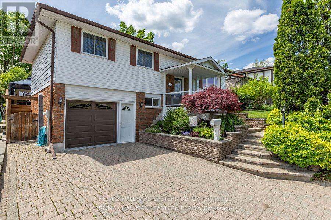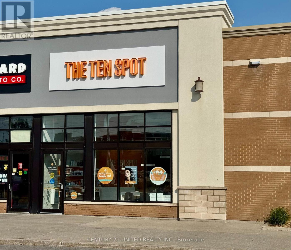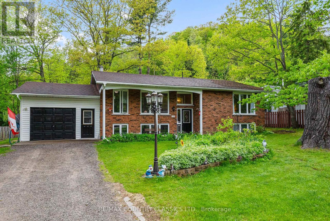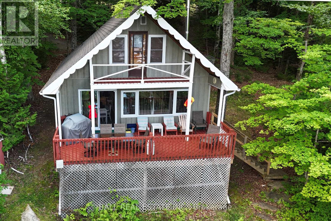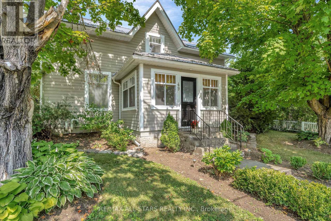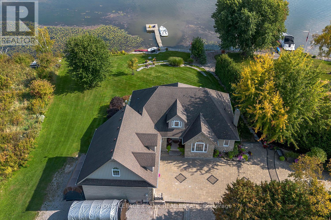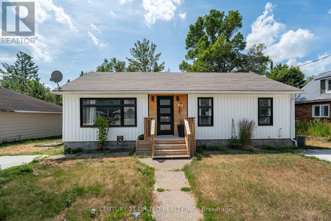Basement - 79 Flood Avenue
Clarington (Newcastle), Ontario
Bright and spacious 2-bedroom basement apartment in a quiet, family-friendly neighbourhood in Newcastle. This large unit features modern finishes and pot lights throughout, a separate living room, and a generously sized kitchen with space for a dining area. Enjoy the convenience of private ensuite laundry, two dedicated parking spots on the driveway, and plenty of storage, including a large cold room and additional space under the stairs. Ideal for commuters, this home is located just 2 minutes from Hwy 35/115 and 5 minutes from Hwy 401. A fantastic opportunity for tenants looking for a clean, well-maintained, and thoughtfully designed living space. (id:61423)
Realty One Group Reveal
0 Cordova Road
Marmora And Lake (Marmora Ward), Ontario
Welcome to your dream escape this picturesque 5-acre lot offers a rare blend of buildable opportunity and natural preservation. This property features a dedicated building envelope that respects the surrounding wilderness while giving you room to create your ideal home or retreat. Water Lovers Paradise: Surrounded by numerous lakes including Belmont Lake, Cordova Lake, and Round Lake all just a short drive away. These pristine waters offer public boat launches and year-round recreational access for fishing, canoeing, kayaking, and boating adventures. Marmora, Ontario is a charming community with a rich blend of history, nature, and small-town hospitality. Close by is Crowe River, Crowe Lake, and Beaver Creek, offering excellent fishing, paddling, and swimming spots. Access to the Crowe River Water Trail and ATV routes for adventure seekers. With Weekly Farmers Market from May to October featuring fresh produce, baked goods, crafts, and more & Unique eateries like Miners Restaurant and Iron Rooster Rotisserie, which celebrate local history and flavors. Marmora offers Strong community pride with events, workshops, and a Buy Locally Owned movement. Marmora blends the rugged beauty of cottage country with the warmth of a close-knit community. (id:61423)
Ball Real Estate Inc.
221 Pleasant Point Road
Kawartha Lakes (Lindsay), Ontario
Do not miss this excellent opportunity to acquire a modest 1000 sqft 3 bedroom, 1 bathroom bungalow with a detached garage on an expansive 0.86 acre lot! Plentiful drilled well, oil furnace, 100amp breaker panel. (id:61423)
Royal LePage Kawartha Lakes Realty Inc.
214 Aylmer Street
Peterborough Central (South), Ontario
Centrally located in Peterborough's vibrant downtown, this home offers unparalleled convenience. Just minutes away from every essential service 8 min to Costco, 5 min to Walmart, Winners, Homesense, Galaxy Movies, and Service Ontario, 4 min to Peterborough Cruise, YMCA, 3 min to the Beer Store, Public library, 2 min to Services Canada, No Frills, and LCBO, 1 min fire station Embrace urban living without sacrificing comfort. Your sanctuary awaits in the heart of it all. Don't miss the chance to make this house your home, where every necessity is just moments away. This home boasts modernized amenities to enhance your living experience. With front and rear cameras installed, your security and peace of mind are prioritized. Say good bye to traditional water heaters with the installation of a tankless system, ensuring endless hot water on demand while maximizing space efficiency. Additionally, enjoy fresh and purified water with a city water filtration system, providing clean drinking water straight from the tap. These updates not only elevate your comfort but also reflect a commitment to contemporary living standards. Welcome to the epitome of convenience in downtown Peterborough! **EXTRAS** Upgraded Features: Front and Rear Cameras, Tankless Water Heater, City Water Filtration System. (id:61423)
Century 21 Leading Edge Realty Inc.
1023 Telecom Road
Kawartha Lakes (Manvers), Ontario
Charming Country Bungalow on 1.5 Acres with an Ideal Location! Welcome to this beautifully maintained 3-bedroom bungalow nestled on a picturesque 1.5-acre lot. Featuring hardwood floors, walk out to the back deck, open concept kitchen/dining/living room. This home offers warm and inviting living spaces, a finished basement for extra comfort and functionality, and 1.5 bathrooms. A great family home with space to grow, run and play. The double-attached garage provides convenient access to the basement, while a separate 4-vehicle detached shop/garage is ideal for hobbyists, storage, or a home-based business. Outside, enjoy the beauty of mature trees, thoughtful landscaping, and a "cute as a button" garden shed that adds charm and utility. Located in a prime commute area to Peterborough, Durham, and Kawartha Lakes, this country gem offers peaceful living with city access. A rare opportunity to enjoy the best of both worlds space, serenity, and convenience! (id:61423)
Royale Town And Country Realty Inc.
430 Lifford Road
Kawartha Lakes (Manvers), Ontario
Welcome to 430 Lifford Rd, Bethany - A rare opportunity to own a breathtaking hilltop century stone farmhouse. Set 900 feet back from the road for ultimate privacy, this charming stone beauty sits on 2 glorious acres and offers 360-degree panoramic views of the rolling hills of Bethany. A true country retreat, this historic gem showcases original pine floors and trim throughout, blending timeless character with spacious, functional living. The main floor features grand principal rooms, including a formal dining room with a cozy wood-burning fireplace, a sun-filled kitchen with double french door walkout-ready for your custom cabinetry -and a stunning family room with cathedral ceilings and exposed beams. A full three piece bathroom is also conveniently located on the main level. A beautiful open staircase leads to the upper floor, where you will find three generously sized bedrooms and a full four piece bath -perfect for family living or hosting guests. This home has been thoughtfully updated with 440 amp hydro service, a drilled well, a durable steel roof. The 20'x40' drive shed allows plenty of room for storage and parking. Peaceful, private, and full of historic charm, this property is more than a home -it's a lifestyle. (id:61423)
RE/MAX All-Stars Realty Inc.
454 Southpark Drive
Peterborough South (East), Ontario
Welcome to this well-maintained semi-detached home, ideally located just steps from the Otonabee River and directly across from a convenient local park. This property is perfect for first-time buyers, investors, or those looking to downsize its ready for you to move in .The main floor features a bright and inviting living room with hardwood floors, pot lighting, and a large front window which allows plenty of natural light. The spacious eat-in kitchen offers ample cupboard space, stainless appliances and walkout access to the patio for outdoor dining and entertaining. Upstairs, you'll find three generously sized bedrooms, all with beautiful hardwood flooring, and a tastefully renovated 4-piece bathroom. The finished lower level offers additional living space with a recreation room, 3-piece bath, laundry area and storage ,ideal for a growing family or guests. Situated close to schools, shopping, amenities, and with quick access to Highway 115. Book your showing today. (id:61423)
Century 21 United Realty Inc.
1436 Yankee Line
Selwyn, Ontario
This charming brick bungalow sits on a spacious country-sized lot in the heart of Ennismore, offering stunning views of Chemong Lake right from your home. Featuring an elegant interlock driveway, this property is ideally located for those seeking a perfect balance of convenience and outdoor recreation. Whether you're an avid fisherman, boater, or water sports enthusiast, the nearby lake provides endless opportunities for adventure, with a public boat launch just minutes away for easy access. For golf enthusiasts, The Quarry Golf Club is just minutes away, providing a top-notch golfing experience amidst stunning landscapes. Enjoy the benefits of a vibrant, family-friendly neighbourhood with all the conveniences you need nearby. Close to shopping, restaurants, a recreation centre, beaches, and trails, ensuring there's something for everyone. Twenty minutes to downtown Peterborough and one hour and fifteen minutes to the GTA. (id:61423)
RE/MAX Hallmark Eastern Realty
710 Cameron Street
Peterborough Central (North), Ontario
Welcome to 710 Cameron Street a rare cash-flowing opportunity in Peterborough's sought-after South End! This legal non-conforming duplex with in-law suite generates $3,850/month plus utilities, offering strong rental income, stable tenants, and a turnkey setup. Ideal for investors or first-time buyers looking to live in one unit while the other two cover the mortgage. Located on a flat 50' x 130' fenced lot, this carpet-free 1.75-storey brick home sits in a quiet, family-friendly neighborhood close to schools, parks, shopping, transit, and minutes from the highway and downtown. The home features three self-contained units: the main floor + basement (2 bed, 1 bath) rents for $1,750/month, the upper unit (2 bed, 1 bath) for $1,100/month, and the back in-law suite (studio/bachelor) for $1,000/month. All tenants are on month-to-month leases, pay rent on time or early, and cover their own utilities. Tenants are fully satisfied with the property, require no additional upgrades, and are happy to stay. Recent updates include an upper and basement window (2025), fresh paint and smooth ceilings in the lower unit (2025), a fully renovated kitchen and bathroom in the upper unit (2025), and an updated lower bathroom (2024). Whether you're looking for strong cash flow or a smart house-hack opportunity, this is one of Peterborough's most attractive income properties. Book your showing today. ** This is a linked property.** (id:61423)
Keller Williams Legacies Realty
22 Cardinal Drive
Kawartha Lakes (Woodville), Ontario
Wow, a truly special, fully winterized waterfront getaway nestled on a secluded 1.64-acre lot with approximately 190 feet of shoreline in scenic Kawartha Lakes along the Trent Severn Water System. This beautifully updated 3-bedroom home offers year-round comfort and charm, featuring a vaulted-ceiling family room with a stone-clad fireplace and expansive windows that frame serene water views. Recent improvements include new siding, modern brick chimney, AHIC insulation, gable end back porch, all new bathrooms, and a new shower in the wash house. The remodelled bunkie, extended gravel driveway, and heavy-duty water filtration system add both convenience and function. A Generac generator, heat line, and winterized waterlines in the main house ensure peace of mind through every season. The very bright spacious kitchen to work in, sun-filled dining area, and a sunroom leading to a wraparound deck provide the perfect setting for relaxing or entertaining. Enjoy multiple outbuildings including a garage, shed, and wash house, ideal for extra storage or hobbies. The quiet, tucked-away waterfront is ideal for swimming and water activities, free from boat traffic. Whether you're seeking a peaceful retreat or a permanent residence, this property offers a perfect blend of privacy, comfort, and natural beauty. *Most Furniture Negotiable* (id:61423)
Exit Realty True North
1919 Lakehurst Road
Trent Lakes, Ontario
Have you ever said I don't want to go back to the city , well here's your chance , not to go, lease this property and open up a business. Approximately 2322 Sq Ft Commercial Building in High Traffic location located in Downtown Buckhorn across from Lock 31 for Maximum exposure . Store front popular tourist area with many uses. Hamlet Commercial Zoning Water. View to Main Boat Lock 31, Parking for approximately 20 cars. High Efficient propane Furnace Open all Year Long, Fast growing Community of Buckhorn. Great location for Real Estate Office, Daycare, a bank, laundromat, motor vehicle repair & many more uses. This location has the possibility to be split into two. Pictures are from pervious listing. Please see Schedule Attached for HC Zoning & all uses. L shaped property 1.2 acres, 121.75 ft of frontage. Also there is a road allowance at the back of the property. Prime downtown Buckhorn across from the water. (id:61423)
RE/MAX Realty Services Inc.
1919 Lakehurst Road
Trent Lakes, Ontario
Have you ever said I don't want to go back to the city , well here's your chance , not to go, buy this property and open up a business. Approximately 2322 Sq Ft Commercial Building in High Traffic location located in Downtown Buckhorn across from Lock 31 for Maximum exposure . Store front popular tourist area with many uses. Hamlet Commercial Zoning Water. View to Main Boat Lock 31, Parking for approximately 20 cars. High Efficient propane Furnace Open all Year Long, Fast growing Community of Buckhorn. Great location for Real Estate Office, Daycare, a bank, laundromat, motor vehicle repair & many more uses. This location has the possibility to be split into two. Pictures are from pervious listing. Please see Schedule Attached for HC Zoning & all uses. L shaped property 1.2 acres, 121.75 ft of frontage. Also there is a road allowance at the back of the property. Prime downtown Buckhorn across from the water. (id:61423)
RE/MAX Realty Services Inc.
1713 Weslemkoon Lake Road
Limerick, Ontario
*WATERFRONT & WOODLAND SECLUDED COTTAGE GETAWAY* This is the lake life property you've been waiting for - 6.65 acres of serene natural bliss! This expansive gorgeous 5 BED 3 BATH chalet-style home can be the perfect destination for fun summer vacations, quick weekend getaways or year-round living. Vaulted ceilings & wall of windows in the great room, picture entertaining large groups of family & friends - where the open concept kitchen serves up good times and everyone gets a spacious bedroom to rest. Walkout from the upper living room to a massive back deck overlooking the private property & lake views. Lower level showcases an amazing sprawling rec room & wet bar - perfect for games, movies and parties. And when this fabulous cottage is not in use, it has the incredible potential for bonus Rental Income!! This double-lot property is on Little Wadsworth Lake - clear & calm so you can canoe, kayak, paddle board or simply swim. And just 500m away is the Boat Launch for the larger lake - where you can rip on motorized boats! Situated in the rural district of Hastings, this area provides rolling hills, scenic routes for cycling or motorcycle rides and plenty of small lakes to discover - an escape from city life with its quiet slow pace for living. Kawartha Highlands Provincial Park or the town of Bancroft are great spots for outdoor adventures. Versatile beautiful home with a year-round municipal paved road, just 3hrs from the GTA - come experience this neck of the woods, it's your heaven on earth! (id:61423)
Royal LePage Real Estate Associates
819 Cameron Street
Peterborough South (West), Ontario
Welcome to 819 Cameron Street, a bright, inviting 3-bedroom home in one of Peterborough's most sought-after neighbourhoods. Recently updated, this 2-storey charmer blends modern finishes with a warm, functional layout that's perfect for everyday living. All three bedrooms are generously sized and filled with natural light. One even features a sleek wall-mounted fireplace, ideal for cozy evenings in. The sunny kitchen opens up to the dining and living areas, making it easy to entertain or just relax with family. You'll also find a handy main-floor washroom, plus a full bath upstairs to keep mornings running smoothly. With both a front and side entrance, the side leading right into the kitchen and basement, you've got extra flexibility whether it's for future renovations, a separate living space, or just easier access. Out back, a fully fenced yard offers space to BBQ, garden, or let the kids and pets play safely. Theres central A/C to keep you cool all summer, and plenty of parking out front. The basement is a blank canvas, perfect for a home gym, extra living area, or additional storage. Your minutes from the highway, making commuting easy, and close to everything including schools, Costco, Lansdowne Place, restaurants, and transit. If you're looking for a move-in-ready home in a friendly, well-connected neighbourhood, this could be the one. Come see 819 Cameron Street for yourself. Book your showing today! (id:61423)
World Class Realty Point
303 - 312 Spillsbury Drive
Peterborough West (South), Ontario
Tastefully decorated 2 bedroom condo in a well maintained building. Open concept kitchen living area with a balcony and a west view over farm fields. In suite laundry. Close to the 115 for commuters but minutes to shopping in Peterborough. Flexible closing available. (id:61423)
Exit Realty Liftlock
1526 County Road 2
Otonabee-South Monaghan, Ontario
Incredible Opportunity 273 Acres with Agricultural & Industrial Zoning on the Otonabee River. A rare and versatile offering! Set on an expansive 273-acre parcel with over 2,000 feet of frontage along the scenic Otonabee River, this property combines agricultural and industrial zoning ideal for a wide range of uses. While agriculture is central, you could also establish a riverside campground, horse stables, a commercial kennel, or many industrial permitted uses such as the current auto recycling business. The property features a modern 2,124 sq ft commercial building (built in 2020), a spacious 3,650 sq ft barn, and a beautifully designed bungalow constructed approximately 10 years ago. This stunning home offers about 3,000 sq ft of finished living space, including a fully finished walkout lower level. Enjoy high-end finishes throughout, with hardwood flooring on the main level and in-floor radiant heated vinyl flooring downstairs. The bright and spacious lower level offers in-law suite potential, featuring a second kitchen, laundry, and a walkout to the backyard. The homes warm farmhouse charm is enhanced by a custom Trex wraparound deck, perfect for taking in breathtaking panoramic views.Ideal for a hobby farm, boating enthusiasts, horseback riding, or exploring the private trails for hiking, ATV'ing, or dirt biking, this one-of-a-kind property truly offers something for everyone. (id:61423)
Royal LePage Proalliance Realty
20 Kawartha Hideaway Loop
Trent Lakes, Ontario
Check out this beautiful 2 plus 1 bedroom, one bath bungalow uniquely positioned on over half an acre of manicured, level lot that features mature trees, armour stone landscaping and a fire pit for those cool summer nights. The home has a bright eat in kitchen, large main floor family room, main floor primary bedroom with a walkout to deck and gazebo. A new garage with 8 foot doors and over 1100 square feet of open space leaves plenty of room to park vehicles and still have room for all your toys. The partially finished basement has a bedroom, laundry area and new high efficiency pellet stove. The property comes with deeded access to Buckhorn Lake for boating and swimming with a boat launch close by. Minutes to Buckhorn and all the comforts of country living (id:61423)
RE/MAX Hallmark Eastern Realty
1526 County Road 2
Otonabee-South Monaghan, Ontario
Exceptional Commercial Opportunity 273 Acres with Multi-Use Zoning. Rare offering! This 273-acre property combines agricultural and industrial zoning, presenting endless opportunities for expansion and revenue generation. Currently operating as a profitable and approved auto/vehicle recycling facility, this turnkey business comes with strong financials and the potential to grow or diversify into additional commercial ventures. The property features a 2,124 sq. ft. heated commercial building (built in 2020) with 100-amp service, plus a 3,650 sq. ft. barn for storage or future operations. The extensive land base, with portions fronting the Otonabee River, allows for a wide range of permitted uses including salvage yard operations, agriculture and farm-related businesses, on-farm diversified uses, commercial kennels, livestock sales, riding or boarding stables, forestry and conservation-related activities, and private or public parks. Whether you continue to operate the existing recycling business or explore new ventures like an agri-business, outdoor recreation facility, or riverfront tourism enterprise, the scale and versatility of this property are unmatched. A well-appointed residence is also included, offering comfortable on-site living or rental potential for additional income. Vendor Take-Back Mortgage available for qualified buyers - an excellent opportunity to invest in a multi-faceted commercial property with significant upside. (id:61423)
Royal LePage Proalliance Realty
8 Sylvan Court
Kawartha Lakes (Bobcaygeon), Ontario
Nestled on a picturesque waterfront point on Pigeon Lake, this stunning year-round home sits on 1.07 acres with access to the Trent System, located across from historical Boyd Island, next to Port 32 and within walking distance to the town of Bobcaygeon. With 335' of landscaped shoreline and unobstructed views, this property serves as a lake marker with the Canadian flag on a 50' towering pole and further enhanced with a circular brick patio with red/black Adirondack chairs surrounding the firepit. This beautiful 2,690 sq ft bungalow features 3 spacious bedrooms, including a private primary suite with 5-piece ensuite, complete with steam shower, soaker tub, dual sinks, makeup vanity and walk-in closet. There are 2 secondary bedrooms with 1 bedroom having a built-in desk with drawers, inclusive of the large flat screen tv. The front foyer is open to the family room and skylit kitchen, equipped with stainless steel appliances, granite counters, backsplash, all complemented by a large eating area that overlooks the family room, featuring a double-sided gas fireplace, custom desk and cabinet built-ins, inclusive of large flat screen tv. There is also a skylit 3-season sunroom that opens to an expansive composite deck with Weber bbq and heated inground pool. For formal gatherings, the combined living and dining room features large windows that frame spectacular waterfront views. The 2.5 car heated man cave has custom finishes with lots of shiny red/black cabinetry, stainless steel wainscoting and speckled finished floors plus a finished pantry and utility room. Additionally, a separate Bunkie offers extra sleeping quarters for guests. Situated at the end of a quiet court, the property is enhanced by two brick entrance pillars, extensive gardens and landscaping, with Kingston stone rockery and hosta's bordering the entire waterfront. A private boat slip and dock allows for easy lake access, with this location being a proven fisherman's paradise. (id:61423)
RE/MAX Impact Realty
102 King Street
Kawartha Lakes (Lindsay), Ontario
The little brick bungalow, with Big charm and even Bigger potential! This 2-bedroom, 1-bathroom home features high ceilings, a spacious eat-in kitchen, and convenient main floor laundry. The enclosed side porch offers additional space, and the detached garage with a large driveway provides plenty of parking and storage. New 200 amp breaker panel and 50A exterior outlet. Recent municipal upgrades include freshly paved road and new sidewalks. Located in an established neighbourhood on municipal services, this home is perfect for first-time buyers, down-sizers, or anyone looking for a solid home they can make their own. Whether you're starting out or starting fresh, this little brick bungalow with the blue door is ready to welcome you home! (id:61423)
Revel Realty Inc.
2068 Camp Line Road
Douro-Dummer, Ontario
Welcome to 2068 Camp Line Road a custom-built 1.5-storey home nestled on 3.73 private acres surrounded by mature trees and beautiful landscaping. This spacious home offers exceptional flexibility for families, multigenerational households, or those seeking privacy with room to grow. The open-concept main floor features hardwood flooring, a cathedral ceiling in the living room, and a cozy propane fireplace. The kitchen is perfect for entertaining and opens into a dining area, living space, and a screened-in porch that overlooks the backyard ideal for relaxing with morning coffee or hosting guests. The primary suite includes a walk-through closet and a 4-piece ensuite bath. Upstairs, you'll find two bedrooms, a full 4-piece bath, and a versatile loft/study that can be used as an office or hobby space. The fully finished walk-out basement includes a second kitchen, a family room with patio access, 3-piece bath, a bedroom, office, and a multipurpose room, plus plenty of storage. There's also a walk-up entrance to the attached double garage, which includes a large storage room below. Outdoors, enjoy an above-ground pool, manicured lawn, mature trees, and a separate shed for tools and lawn equipment. This is your chance to live the country lifestyle with comfort and space just a short drive to town. (id:61423)
Century 21 United Realty Inc.
44 Ball Point Road
Kawartha Lakes (Mariposa), Ontario
This beautiful 3-bedroom, 3-bathroom custom-built home is set on a private 7.4-acre lot and offers exceptional space and craftsmanship throughout. Featuring 9-ft ceilings and 8-ft glass doors, the home is finished with 8-inch engineered hardwood flooring. The spacious living room boasts 16-ft cathedral ceilings, pot lights, ceiling fans, and 7-ft windows that flood the space with natural light and provide a seamless walkout to an approx. 800 sq ft deck with custom aluminum frameless glass railingperfect for alfresco dining and entertaining. Enjoy five walkouts to the main deck, ideal for seamless indoor-outdoor living.The gourmet kitchen is a showstopper, featuring maple cabinetry with solid oak doors, a distressed leather granite countertop, and a massive 5x10 center island. The primary bedroom includes a walk-in closet, walkout to the deck, and an opulent 5-piece ensuite. The 2,525 sq. ft. basement offers three additional walkouts and endless potential. Additional highlights include upper and lower garages, perfect for vehicles, tools, or extra storage.Located just 10-15 minutes from shops, a bakery, pharmacy, and restaurants, with easy access to parks, a library, medical services, and only a 5-minute walk to year-round recreation on Lake Scugog, including a nearby boat launch for convenient lake access. (id:61423)
Keller Williams Energy Lepp Group Real Estate
23 Veterans Road
Otonabee-South Monaghan, Ontario
Welcome to 23 Veterans Road in the highly desirable Burnham Meadows Subdivision. This turnkey 4 bedroom, 4 bathroom home shows very well. Walk in the front door to a completely open concept main floor. Dining, kitchen (with quartz counter tops) and living room all flow together perfectly. Upstairs, the primary bedroom with ensuite is just down the hall from the other three bedrooms. Beautiful flooring throughout the house. In the basement, you will find another living room and bathroom for additional entertaining. The backyard is fully fenced with a nice deck for hosting. Close to all amenities and only minutes from the 115. 23 Veterans Road is a must-see! (id:61423)
Century 21 United Realty Inc.
47 Cedartree Lane
Kawartha Lakes (Bobcaygeon), Ontario
WONDERFUL HOME! Friendly, inviting - from covered porch into large open foyer, enter large living room, dining room area with gleaming hardwood flooring. Open floor plan with patio door leading to covered deck area. Massive kitchen with island and again hardwood flooring. 2 huge bedrooms and 1-4-piece bath complete the main level. House is located on big corner lot which allows for more window areas making this a bright cheery home. Lower level - big family room with propane fireplace additional bedroom - plus office area. 3-piece bath and laundry room - potential for granny flat. 1.5 car garage with access to both main floor and lower level. (id:61423)
RE/MAX All-Stars Realty Inc.
24 Courtland Road
Kawartha Lakes (Laxton/digby/longford), Ontario
This Lake House is a True North Log Home, and along with an exceedingly rare, fully permitted and winterized Guest House is a landmark property on beautiful Shadow Lake. Its setting on a large, level, beautifully landscaped and extremely private 1.7 acre lot with 302 ft of sandy waterfront provides a palpable sense of grandeur. The property is designed to easily accommodate large groups of family and friends, with the Lake House and Guest House providing a combined 3,870 feet of above-grade living area with six bedrooms and four bathrooms. There are a multitude of gathering places for use in every season, including the Great Room with its floor-to-ceiling windows and the spectacular chef's kitchen with its large granite island and Thermador appliances, both of which benefit from the ambience of the two-sided granite wood-burning fireplace. The spacious dining room is framed on three sides by windows. The second level is highlighted by a home theatre room, a two person office, and a Primary that affords exquisite vistas of the property, a cozy propane stove, and a gorgeous 5 pc ensuite. The large wrap-around and multi-layered deck features a screened sunroom and a spa, and the expansive platform with a gazebo at the end of the dock is perfect for summer cocktails. The Lake House is exceptionally comfortable in the winter months with luxurious in-floor heating throughout the main living areas, a propane stove in the Great Room, and hot water radiators in the main floor bedrooms. The Guest House was built around the double garage and is also spectacular, with a kitchen, deck and 3 pc bathroom on the main level, while the second floor features high-ceilinged living and dining areas, a Primary with a King-sized bed, a 2 pc bathroom and a Den. The Guest Home is serviced by a new septic system. An underground sprinkler system keeps the grounds lush, and there is plenty of level area for a sports or beach volleyball court. A heated detached gym completes the picture. (id:61423)
Kawartha Waterfront Realty Inc.
10 Brownsville Court
Clarington, Ontario
Welcome to this county property that truly feels like home! This well-maintained, 4-bedroom residence with a backyard oasis, offers warmth, charm, and space for every stage of life, all within close distance to Hwy 401 and the town of Newcastle. From the moment you arrive, the large, inviting, covered front porch welcomes you in, or step inside through another convenient front entrance into the mudroom/coatroom, perfect for daily functionality. The updated, eat-in kitchen is the heart of the home, featuring quartz counters, stainless steel appliances, pot lighting, and a pantry closet, all overlooking the stunning backyard through a large bay window. A separate, formal dining room, with hardwood floors, crown moulding, and a two-way gas fireplace creates the perfect atmosphere for hosting. The family room shares the fireplace, offering another cozy spot with hardwood floors and a walk-out to the patio. A separate living room (or home office) with French doors, large windows, and crown moulding completes the main living space. You'll also find main floor laundry, interior garage access, and thoughtful design throughout the home. Upstairs, all four bedrooms have large closets, including the primary suite with two walk-in closets. The finished basement offers even more room to enjoy with a spacious recreation room, gas fireplace, laminate flooring, a 2-pc bath, an exercise room, and abundant storage space. The spotlight of the home - step outside to your private, backyard oasis featuring a gorgeous inground pool, lush perennial gardens, mature trees, gazebo for shade or relaxing, a patio for entertaining, and a separate fenced area with a shed, ideal for children or pets to play safely. With a large driveway offering ample parking and timeless curb appeal, this is more than a house, it's the kind of place you love coming home to. (id:61423)
Real Broker Ontario Ltd.
84 Milroy Drive
Peterborough North (South), Ontario
Quality brick bungalow overlooking some of the most incredible views over the City of Peterborough! Wake up to panoramic sunrise views over greenspace from this dream deck & enclosed patio, overlooking the spacious, private fenced yard. This solid brick bungalow and double garage was built by Riel Homes with 1296sqft on the main floor and 1235sqft in the walkout basement. Spacious eat-in kitchen with walkout deck, open to formal dining room and bright living room. 2+2 bedrooms and 3 full bathrooms including main floor primary bedroom with 4pc ensuite and walk-in closet. Ideal location close to all amenities in the North end of Peterborough to enjoy ultimate convenience, with ultimate views over greenspace! (id:61423)
Ball Real Estate Inc.
503 Zion Road
Kawartha Lakes (Mariposa), Ontario
Talk About Character This Little Britain Bungalow Has It In Spades! Set On Over 9 Acres Of Scenic Land, There Is More Than Enough Room For The Entire Family To Enjoy With Two Living Spaces. Step Into The Impressive Foyer That Leads To The Massive Great Room Overlooking The Sprawling Property. Discover A Spacious Main Home Offering Generously Sized Principal Rooms Located To The East Wing Featuring Four Bedrooms, Primary With Walk-In Closet And Ensuite, Laundry And Multiple Walkouts. To The West Side Of The Home There Is The Oversized Eat-In Kitchen Featuring Potlights And A Pellet Stove, Flowing Effortlessly Into The Formal Dining Room. Through The Separate Entrance Of The Second Living Space With An Additional Kitchen, Living, Dining Space, 3-Piece Bath, Laundry, And A Large Bedroom With Walk-In Closet Ideal For Extended Family Or Guests. The Unfinished Basement With A Separate Entrance Offers Endless Potential For Future Expansion. With A Pond, Barn, And Peaceful Surroundings, This Picturesque Property Is Just 15 Minutes From All The Amenities Of Port Perry. A Rare Opportunity To Enjoy Country Living With Room To Grow! (id:61423)
Dan Plowman Team Realty Inc.
17415 35 Highway
Algonquin Highlands (Stanhope), Ontario
Welcome to 17415 Highway 35 in the beautiful Algonquin Highlands, a versatile property perfect for home or cottage living. This charming 1.5-story residence offers four spacious bedrooms and two bathrooms. Open concept living on main floor with family-oriented games room -easily used as 'Muskoka Room'. Light and airy with windows galore and views of nature from every vantage point. The property boasts stunning views of Halls Lake and provides convenient lake access a multitude of nearby lakes without paying waterfront taxes, ideal for all outdoor enthusiasts. Situated on an 181.88 ft x 310.8 ft irregular six-sided lot, this home features durable vinyl siding and a new metal roof installed in 2017. New kitchen floors/cabinets, windows and washroom/bedroom updates 2025. The electrical system was updated in 2022, ensuring modern convenience. With ample parking, a drilled well, and a wooded lot, this property offers both comfort and tranquility at an affordable offering. Enjoy cozy evenings by the wood fireplaces or utilize the baseboard electric heating. Proximity to Huntsville, Dorset, Haliburton, and Minden, ALGONQUIN PARK, enhances the appeal. Exceptional Value! Book your showing today, this wont last long!! (id:61423)
Royal Heritage Realty Ltd.
121 Queen Street
Kawartha Lakes (Fenelon Falls), Ontario
Fantastic Opportunity To Make The "Jewel Of The Kawarthas" Your Home In Picturesque Fenelon Falls. This Home Is Located On One Of The Town's Desired Streets, Perfect For Families With School Bus Stop At End Of The Driveway. This 3+1 Bedroom Bungalow Has A Meticulously Maintained Backyard Oasis With Incredible Stunning Western Views, Mature Perennial Gardens, & An Inground Pool With New Liner (August 2025), A 3 Season Sunroom The Length Of The Home, Perfect For Summer Entertaining! Inside You Will Find A Bright Updated Kitchen, Large Open Main Living Room With Combined Dining Area, There Is An Oversized Sliding Door Stepping Out Into The Sunroom To Enjoy A Fresh Bug Free Breeze! The Main Floor Offers 3 Bedrooms & A 4pc Bathroom, The Basement Is Finished With A Massive Rec Area, Wet Bar & Walk-Up To The Sunroom. There Is An Additional Bedroom & 3pc Bathroom For An Extended Family Or Guests! The Property Is Situated All Within Walking To Numerous Hiking Trails Including The Kawartha Trans Canada Trail. Gracing The Shores Of Cameron Lake & The Trent Severn Waterway; Access To Water Activities Are Endless & Scenic Views Along Lock 34 Entertain All Ages. The Town Also Boasts A Vibrant Arts & Culture Scene, With Boutique Shopping & Dining Options. Fenelon Comes Alive & Is Well Known For Their Incredible Canada Day Festivities Spread Out Across The Village! There Is Still Plenty Of Time In The Season To Enjoy All This Home Offers...It's Time To Make The Move To Your Little Piece Of Paradise In The Top Contender For Best Places To Live In Kawartha Lakes! EXTRAS: Fenced Yard With 2nd Road Access To Store Your Boat/Toys In Backyard. 2 Large Sheds For Additional Storage. Easy Access To Hwy 121 & 35 For Commuters, Quiet Neighbourhood With Low Traffic (id:61423)
Keller Williams Realty Centres
51 Glebe Road
Dysart Et Al (Dysart), Ontario
Modern Elegance on 2 Private Acres in the Heart of Haliburton. Tucked away in a peaceful subdivision and set back from the road, this custom-built residence offers the perfect blend of luxury, functionality, and privacy. Completed in 2022, the home boasts over 4,100 square feet of beautifully finished living space, with 3 spacious beds and 3 full bath. The open-concept main level is filled with natural light, thanks to expansive windows that frame serene views of the private, tree-lined 2-acre lot. The principal rooms showcase sophisticated finishes from the soaring cathedral ceilings and cozy fireplace in the living area to the designer kitchen featuring quartz countertops, premium stainless steel appliances, and a walkout from the dining area to the secluded upper deck. 3 beds are conveniently on main floor, including a generous primary suite complete with 4P. Large mudroom with laundry accessible from both the kitchen and front entry helps keep the main living areas clutter-free. Finished lower level sits partially above grade, w oversized windows and a walkout to the lower deck. A custom wood staircase connects you to an expansive rec room and family room, perfect for entertaining or relaxing. This level also includes a dedicated gym, office, stylish 4P, utility room, and a large storage room that could easily be transformed into a fourth bedroom. The exterior is as impressive as the interior: professional landscaped with granite features, a multi-tiered yard, tranquil pond, and dedicated play area for children. A newly built 24 x 24 detached garage provides ample storage for tools&toys. In the evenings, gather around the firepit and take in the peaceful surroundings. Outdoor enthusiasts will love the direct access to Head Lake snowmobile trails and proximity to Glebe Park, Schools and Hospital & charming main street with shops, cafes, & amenities Don't miss your chance to own this stunning, move-in-ready home in one of Haliburtons most desirable location! (id:61423)
Royal Heritage Realty Ltd.
122 Springdale Drive
Kawartha Lakes (Lindsay), Ontario
Immaculate move-in ready bungalow in Lindsay's premier North Ward! This stunning 3-year-old all-brick, 2+1 bedroom, 3-bath Squires-built home offers exceptional craftsmanship, thoughtful design, and numerous upgrades. Curb appeal is unmatched, featuring a tasteful interlock walkway leading to a welcoming covered porch. The spacious, sunlit foyer opens seamlessly into an open-concept kitchen, living, and dining area. The modern kitchen boasts Frigidaire Gallery appliances and sleek quartz countertops, perfect for entertaining. Main floor laundry with direct garage access and a custom-built pantry provide convenience and ample storage. The primary bedroom comfortably fits a king-sized bed, includes a walk-in closet, and a luxurious spa ensuite. The freshly finished basement with a custom fireplace is an entertainers paradise. Step outside to a low-maintenance backyard oasis with a sprawling composite deck spanning the width of the home, a serene Japanese-inspired garden with perennial shrubs and trees, and a built-in BBQ. Located in a desirable neighborhood, this elegant, intuitive, and comfortable home is ideal for discerning buyers seeking quality and style. (id:61423)
Affinity Group Pinnacle Realty Ltd.
1430 Drysdale Road
Asphodel-Norwood, Ontario
Welcome to your slice of heaven on just over 5 acres of treed land- 1430 Drysdale Rd, Norwood, is the ultimate escape from city life! This beautifully renovated 5 bedroom, 2 bathroom family home is full of charm and thoughtful upgrades. Soaring vaulted ceilings and grand windows flood the home with natural light, while modern updates offer style and comfort throughout. You'll love the engineered hardwood flooring on the main floor, fully updated kitchen and bathrooms, fresh paint, new furnace, pool, hot tub and more. Even the triple car garage has been insulated, drywalled, and transformed to include your very own home gym - a true bonus for lifestyle living. Outside, the property is truly something special. Enjoy your own hand-groomed trails weaving through the trees - perfect for peaceful walks, four-wheeling, or snowmobiling right on your land. There's a thriving garden with strawberries, raspberries, blackberries, asparagus, potatoes, beans, tomatoes, watermelon, and squash - ideal for living sustainably or starting a homestead dream. Plus, there's even a flock of chickens for your daily supply of fresh eggs! And just a short walk away is the Trent River, offering easy access to kayaking, paddle-boarding, and quiet days on the water. If you're dreaming of space, privacy, and a lifestyle rooted in nature, comfort, and connection, 1430 Drysdale Rd offers country living at its finest. Move-in ready, lifestyle-rich, and ready to welcome you home. Book your showing today and fall in love! (id:61423)
Exit Realty Liftlock
556 Jennison Road
Marmora And Lake (Lake Ward), Ontario
Your Lakefront Escape Awaits on Dickey Lake! Imagine waking up to sparkling water views, sipping your morning coffee on the deck as the sunrises over Dickey Lake. This inviting 4-bedroom, 1.5 bathroom year-round home offers everything you need for the perfect lakeside lifestyle. Enjoy open, sun-filled living and dining spaces with panoramic lake views, and step right out to the deck for effortless indoor-outdoor living. Just a few steps and you're at the waterfront ideal for swimming, fishing, or jumping off the dock on hot summer days! Gather around the firepit under the stars, share laughs with family and friends, and create unforgettable memories. Need extra space? The bunkie is perfect for overflow guests. With main-floor laundry and one-level living, this property is designed for comfort and convenience year-round. Well-maintained and move-in ready, your dream lake life starts here! (id:61423)
Royal LePage Frank Real Estate
31 Alpine Street
Kawartha Lakes (Ops), Ontario
Welcome to your dream lakeside retreat! Nestled at the end of a quiet street, this beautifully updated waterfront home offers serene views, modern comforts, and all the charm of cottage living. Step inside to a bright, open-concept layout featuring a cozy brick fireplace and large windows framing picturesque views of the water. The kitchen is well-maintained with white cabinetry, plenty of counter space, and direct access to the dining area. Enjoy morning coffee or sunset cocktails in the glass-enclosed sunroom, perfect for all seasons, with panoramic views of the lake and lush backyard. Outside, relax on the expansive wrap-around upper deck or stroll down to your private shoreline, where you'll find a fire pit, dock, and plenty of room for entertaining. The separate double-car garage features a cement floor and its own dedicated electrical panel, a great space for hobbies, storage, or a potential workshop. Whether you're looking for a year-round home or a weekend getaway, 31 Alpine St is the perfect place to unwind, entertain, and soak in the beauty of lakefront living. Floors renovated 2023. New roof on garage 2023. (id:61423)
Royal LePage Terrequity Realty
468 Fallis Line
Cavan Monaghan (Cavan-Monaghan), Ontario
Here's your chance to own over 25 acres of residential-zoned land in beautiful Millbrook! An exceptional opportunity for those looking to build their dream home in a peaceful, private setting.This expansive parcel offers the perfect blend of nature and convenience. Located just minutes to Highway 115 and under 20 minutes to Peterborough, it's an ideal spot for commuters seeking space and serenity without sacrificing accessibility.Whether you're envisioning a custom estate or a tranquil retreat, this versatile property provides the canvas to bring your vision to life. (id:61423)
Coldwell Banker Electric Realty
9 Bancroft Ridge Drive
Bancroft (Bancroft Ward), Ontario
Custom-Built Bungalow in Quiet Golf Course Community-Less than 5 years old, this stunning 2,000 sq ft custom-built bungalow is a true masterpiece, offering the perfect blend of style, comfort, and elegance. Nestled in a peaceful golf course community, this home is designed for both relaxing and entertaining. Step inside to an open-concept floor plan that flows effortlessly between the kitchen, dining and living areas-ideal for hosting guests or spending quality time with family. The soaring cathedral ceiling adds a sense of space and grandeur, making the heart of the home warm and welcoming. This thoughtfully designed home features two spacious primary bedrooms, each with its own ensuite bath and walk-in closet, plus a third bedroom full of charm and versatility. In total, the home offers three full bathrooms and a layout that suits families, guests, or multigenerational living. Cozy up by the dry stacked stone fireplace on cool evenings, or enjoy the outdoors in your beautifully landscaped yard, surrounded by a sense of serenity. A spacious 2-car garage provides plenty of storage and convenience. This home is a rare find-modern, private, and nestled in a quiet, well-kept community. Come experience the lifestyle you've been looking for. (id:61423)
Century 21 Granite Realty Group Inc.
55 Angeline Street N
Kawartha Lakes (Lindsay), Ontario
Elevate your business with this exceptional kiosk-style commercial unit in a bustling, high-traffic plaza. Formerly home to a Scotiabank ATM, this versatile space is well-suited for a variety of uses, including financial ATM services, retail kiosks, grab-and-go coffee shops, or vending operations.Located in a well-established plaza anchored by Giant Tiger and other reputable retailers, this unit benefits from strong visibility, consistent foot traffic, and easy accessibility. With ample on-site parking and a prime location within a rapidly growing residential community, this is an ideal opportunity for businesses looking to thrive in a dynamic and high-demand area located across from Ross Memorial Hospital. (id:61423)
RE/MAX Millennium Real Estate
1686 8th Line E
Trent Hills, Ontario
BREATHTAKING RIVER VIEWS - Welcome to 1686 8th Line East where stunning views and comfortable living come together. This charming 2-storey home offers 4 spacious bedrooms and 2 full four-piece bathrooms, perfectly suited for families or those who love to entertain.The main floor features a bright and open-concept layout, seamlessly connecting the kitchen, dining, and living areas. Whether you're hosting friends for dinner or enjoying a quiet morning coffee, you'll be captivated by the ever-changing views of boats drifting along the Trent River visible through the large picture windows in both the living and dining rooms.Upstairs, the spacious primary bedroom offers front-row seats to unforgettable sunsets over the water. Two additional bedrooms and a second four-piece bathroom complete the upper level, providing space and comfort for the whole family. Sitting on a beautifully landscaped 60 x 150 corner lot, this property offers easy outdoor maintenance and unobstructed views of the river. Just minutes from Campbellford, enjoy quick access to local gems like the famous Doohers Bakery, Ranney Gorge Suspension Bridge, and Ferris Provincial Park. Come for a viewing stay for a lifetime! (id:61423)
Real Broker Ontario Ltd.
103 Shadow Lake 2 Road
Kawartha Lakes (Laxton/digby/longford), Ontario
This wonderful Shadow Lake cottage is located near the tip of a south-facing point and has a very generous 171 ft of sandy waterfront that provides exceptional privacy. The cottage is ideally sited close to the shoreline and features an expansive deck and sunroom that provides perfect vantage points for observing young swimmers and lovely south-easten vistas down the expanse of Shadow Lake. The three season cottage, which was built in 1932 and has been in the same family ever since, has been lovingly maintained and upgraded over the decades, including a substantial addition in the 1990s, steel beams under the cottage, low maintenance vinyl siding, interior insulation, and beautiful cedar walls and vaulted ceilings that exude a bright, airy cottage vibe. The four bedrooms, sofa-bed in the living room, and the upper-level bedroom in the waterside bunkie provide ample capacity for friends and family. The lot is mostly treed, natural, and low maintenance, with a level lawn play area and fire pit next to the water. The property is being sold turn-key with almost all furniture and furnishings included. (id:61423)
Kawartha Waterfront Realty Inc.
8473 Mercer Road
Clarington, Ontario
An exceptional opportunity to own 40 acres of highly versatile land nestled against the stunning 11,000-acre Ganaraska Forest - A haven for outdoor enthusiasts w/endless hiking, horseback riding, & motorized trails. This unique property offers a blend of natural beauty, privacy, and potential, ideal for both personal enjoyment & business ventures. The land includes 20 acres of productive hayfield, four fenced-in pastures currently used for crops or livestock, two additional fenced paddocks, and a round pen ideal for equestrian use or hobby farming. 100' x 50' barn w/ 9 stalls with potential for 12 and a feed room with separate hydro and water. 21' x 29' steel building with hydro - excellent use for utility vehicles or workshop. Brand new 22' x 32' garage with hydro, dbl electric doors & attached open shed 2 pristine, year-round freshwater streams flow throughout the property, offering an abundant supply of clean water & enhancing its natural appeal. The beautifully renovated country-style home features warm hickory-engineered hardwood flooring, a chef-inspired kitchen with butcher block counters and a center island, and a cozy living room with a stone fireplace & brand-new chimney. Step out from the main floor onto a spacious 18 x 30 south-facing wood deck, the perfect spot to unwind while taking in panoramic views of lush green pastures and stunning sunsets & the sunrise. Upstairs, the primary bedroom retreat boasts a large walk-in closet and a private three-piece ensuite. A massive underground cellar adds incredible utility, ideal for storage, prepping, or even transforming into a wine cellar or workshop. Conveniently located just five minutes from Brimacombe Ski Hill and w/quick access to hwy 115/35, 407 & the 401, this property combines the peace of country living w/urban accessibility. Whether you're looking to start a farm, run an equestrian business, build a retreat, or simply enjoy the country lifestyle, this remarkable property offers endless possibilities. (id:61423)
RE/MAX Hallmark Realty Ltd.
959 Golfview Road
Peterborough West (Central), Ontario
Welcome to 959 Golfview Road- Backing onto Kawartha Golf & Country Club. This well-maintained 3+1 bedroom, 2-bath bungalow offers the perfect blend of privacy, space and location. Backing onto the lush fairways of Kawartha Golf & Country Club, this home is nestled in one of Peterborough's most desirable neighborhoods, just minutes from amenities and highway 115. Step inside to find a spacious kitchen, and a sun-filled main floor featuring a large living room, bright updated kitchen, and a cozy family room with a gas fireplace overlooking beautifully landscaped backyard. Hardwood floors run throughout the main living area. Three generously sized bedrooms share a 4-piece bathroom with jacuzzi tub. The lower level is ideal for entertaining, boasting a large rec room with wet bar and gas fireplace, a 4th bedroom, 3-piece bath, and a dedicated laundry and storage area. Enjoy your morning coffee on the recently resurfaced front porch with glass railings, or host family and friends in the private backyard retreat featuring a fenced inground pool, deck with12*14 gazebo, and a versatile workshop/change room. Complete with a 1.5 car garage, this property offers lifestyle and location. Don't miss this rare opportunity to live beside the golf course in a move-in-ready home with unbeatable outdoor space. (id:61423)
RE/MAX Hallmark Eastern Realty
150b - 645 Lansdowne Street W
Peterborough South (West), Ontario
Opportunity knocks! This is your chance to own The Ten Spot Beauty Bar - a highly recognizable and trusted brand in the beauty industry- located in Lansdowne Place, one of Peterborough's busiest shopping destinations. With proven success, this turnkey business offers strong brand recognition, a loyal client base, and high foot traffic.This fully equipped and stylishly designed beauty bar is part of a respected national franchise, known for its top-quality services. The business boasts a modern and efficient layout, with professional-grade equipment and a fully trained staff. Whether you're an experienced entrepreneur or new to the beauty industry, this is a fantastic investment with established sales history, operational systems, and ongoing franchise support. Step into ownership with confidence and continue to grow this already thriving business. (id:61423)
Century 21 United Realty Inc.
351 Chemaushgon Road
Bancroft (Bancroft Ward), Ontario
ESCAPE TO BANCROFT - This beautiful, upgraded raised bungalow on a large, level landscaped lot is a perfect family or retirement home. Featuring 3 bedrooms and 2 baths, lovely open concept kitchen and dining areas with quartz counter tops, lots of cupboards, tile flooring and includes all stainless steel appliances. Home has many updates over the years, including hardwood and tile floors throughout the main floor. There is an upgraded septic bed, town water and now has a Generator hook up for emergency power outages. Livingroom has a patio door walkout to the newer back yard deck. A fully finished family rec room on the lower level with potential for a 4th bedroom provides all the extra space needed. The backyard is well treed, fenced on both sides and has a very private parklike setting to enjoy. There's lots of storage, and an attached garage. Close to the Heritage Trail, an 18 hole golf course, many lakes and only minutes to downtown Bancroft for all amenities, shopping, schools and hospital. Great high speed internet and cell service. This is truly a fantastic property for anyone seek great town living! Offers welcome anytime! (id:61423)
RE/MAX Country Classics Ltd.
277 W Diamond Lake Road
Hastings Highlands (Herschel Ward), Ontario
Diamond Lake - This three bedroom chalet style waterfront family cottage is situated in a private, well treed setting with 100 feet of clean sandy shoreline. The lake boasts great fishing and boating and is just 20 minutes from downtown Bancroft for shopping and services, and just 40 minutes to the Village of Haliburton. You'll love the bright, open concept kitchen, dining and living room with breakfast bar/island, woodstove and walkout to a 24'x10' deck overlooking the lake. There's also a bedroom on the main floor and a four piece bathroom. The second floor has 2 good sized bedrooms, one with it's own lake view balcony! Many upgrades include new flooring, windows and the septic system was replaced in 2018 and new roof shingles June 2025! Comes complete with appliances, dishwasher, most furnishings, generator and pedal boat. (id:61423)
Ball Real Estate Inc.
49 John Street
Kawartha Lakes (Fenelon Falls), Ontario
In the heart of Fenelon Falls, This beautiful 2 storey century home exudes timeless elegance with modern comfort. Perfectly situated in-town, this well appointed Fenelon Falls property offers a spacious and gracious interior. It features a large kitchen with a cozy gas fireplace, as well as a brick accent wall, wood ceiling beams and a comfortable seating area. The main floor also includes a formal dining room, a warm and inviting living room with a wood burning fireplace and a separate den. Enjoy morning coffee or gathering with friends in the bright, welcoming sunroom. The home has 3 spacious bedrooms, 2 updated bathrooms, a separate office and a convenient main floor laundry. Comfort is assured year round with a heat pump providing both heat and cooling. Step outside into a private, lush, fully fenced backyard with perennial gardens, mature greenery and a stone fireplace. A separate single car garage adds convenience and storage. Experience the warmth, character and lifestyle this exceptional property offers. WELCOME HOME! (id:61423)
RE/MAX All-Stars Realty Inc.
24 Gilson Point Place
Kawartha Lakes (Mariposa), Ontario
The perfect Custom Built -Waterfront Home or Cottage combining the perfect blend of luxury, convenience, and relaxation is only 15 Minutes North of Port Perry! From the moment you step inside, you'll be captivated by the Sophisticated Architectural Design, featuring Coffered Ceilings, a striking Travertine Stone Fireplace, and rich Hardwood Floors. Designed for breathtaking Panoramic Lake Views from every Principal Room, this home offers a Lifestyle of unparalleled Beauty. At the heart of the home is a Chefs inspired dream Kitchen, combining elegance with functionality. Custom Wood Cabinetry, high-end S/S Appliances, and Granite Countertops complement a spacious Breakfast Bar, creating the ideal space for both everyday living and entertaining. The open-concept Living and Dining area is Bathed in Natural Light, with floor-to-ceiling Windows, and enhanced by stylish pot lighting both inside and out. Step through the Garden Doors onto a Deck designed for both peaceful relaxation or entertaining, offering unobstructed views of the serene waters of Lake Scugog a tranquil soundtrack to your everyday life. The Primary Suite is a Sanctuary, complete with His and Her Custom Walk-in Closets and a Spa-inspired Ensuite featuring a custom Stone Shower and a luxurious Jacuzzi Tub. The lower level is perfect for additional Entertaining or potential to bring the In-laws for Multi-Generational Living, offering a walkout to the Lake and Pond, Separate Entrances, a Recreation Room, and additional Living Spaces, including a Kitchen, Bedrooms and Games/Exercise area. Oversized Double Upper and Lower Garages, plus a Loft, provide ample storage and space. With easy access to the GTA, Markham and Thornhill, this breathtaking home is approx 50 minutes away your private Waterfront Paradise awaits! Don't miss out on this one of a kind impeccable property! (id:61423)
Royal LePage Frank Real Estate
178 Burleigh Street
North Kawartha, Ontario
Charming Renovated Home with In-Law Suite in the Heart of Apsley. Welcome to this beautifully updated 3+1 bedroom, 1+1 bathroom home nestled in the friendly and amenity-rich community of Apsley. With a fully fenced backyard and a bright walk-out basement featuring a self-contained in-law suite, this property offers comfort, functionality, and flexibility for families, guests, or potential rental income. Inside, you'll find tasteful renovations throughout, offering a clean, modern feel while retaining the warmth of home. The versatile layout includes three spacious bedrooms on the main floor plus an additional bedroom downstairs, ideal for multi-generational living. Step outside and enjoy the privacy of your backyard oasis, perfect for pets, children, or entertaining. Located just a short walk or drive from everything Apsley has to offer -- including groceries, hardware store, LCBO, arena, library, gas station, fitness centre, and restaurants. Outdoor enthusiasts will love being minutes from countless pristine freshwater lakes and endless wilderness trails for hiking, snowmobiling, and ATVing. This is more than a home -- its a gateway to the lifestyle you've been waiting for. (id:61423)
Century 21 United Realty Inc.
