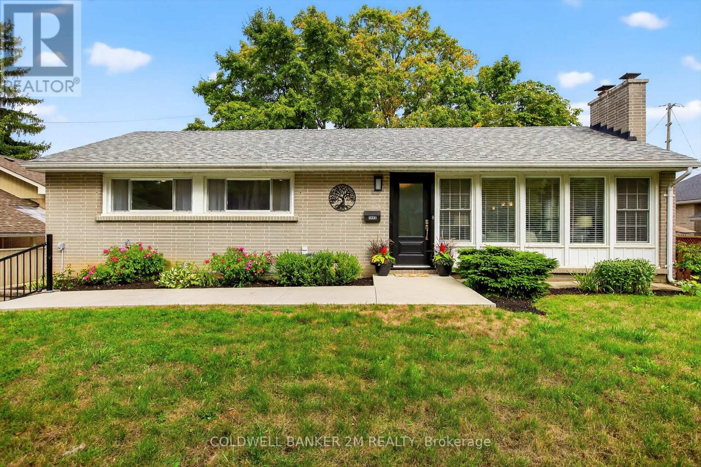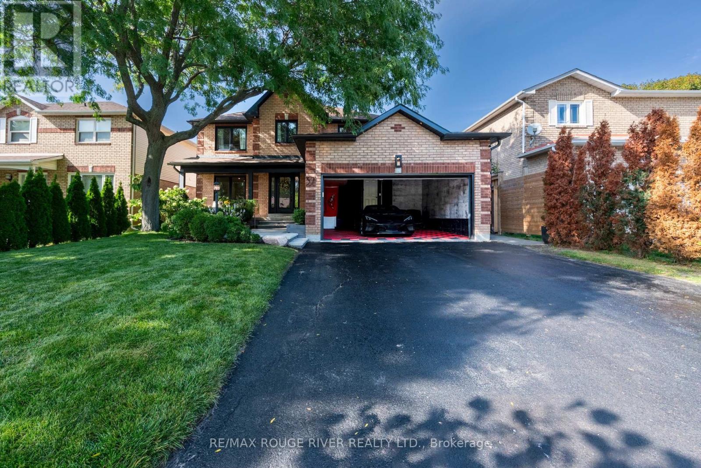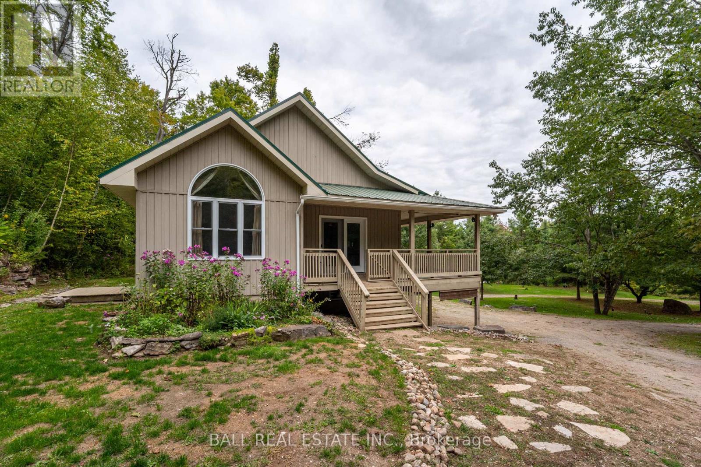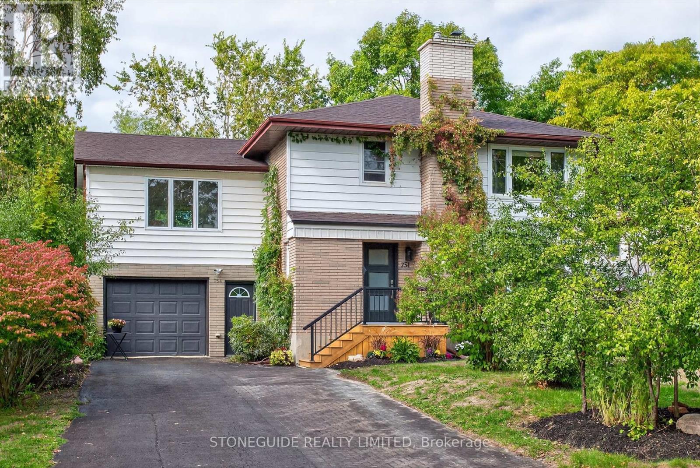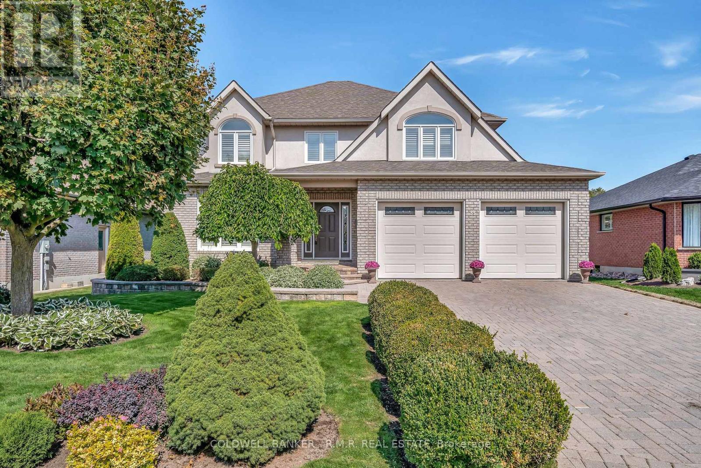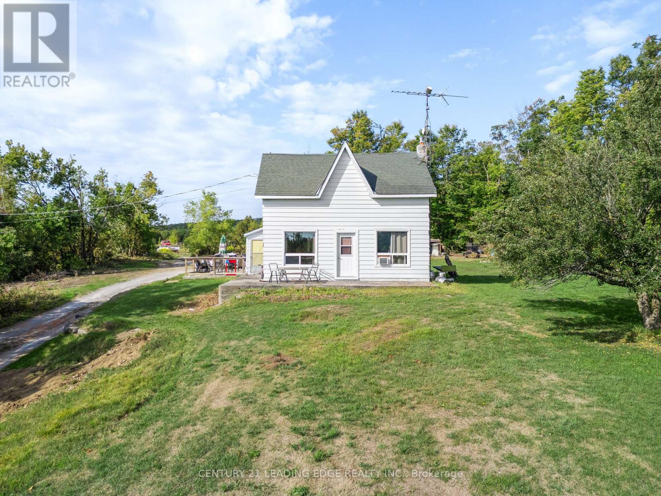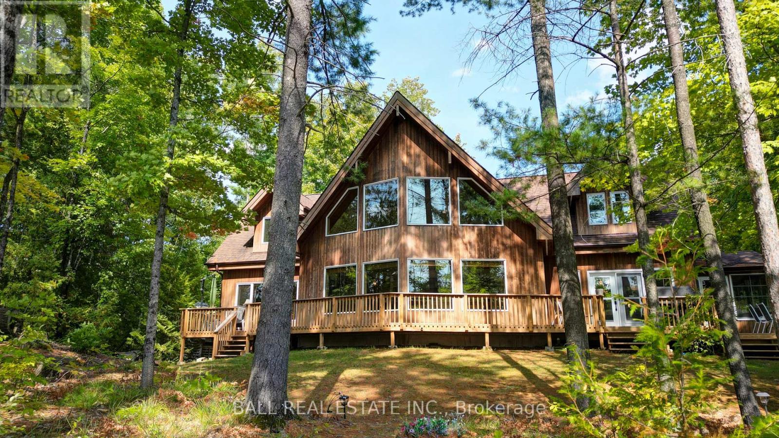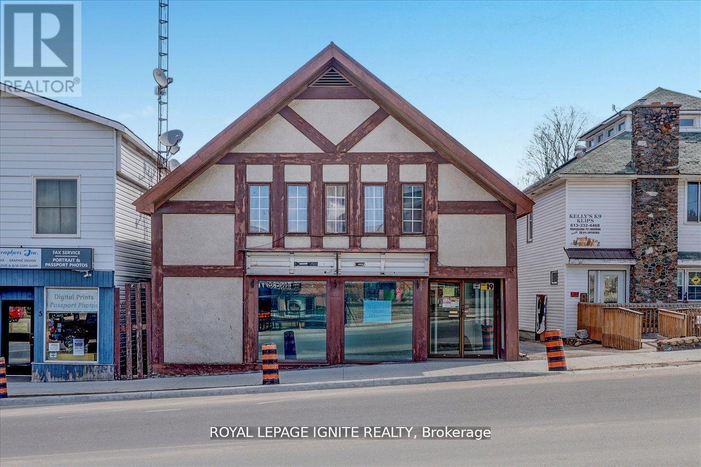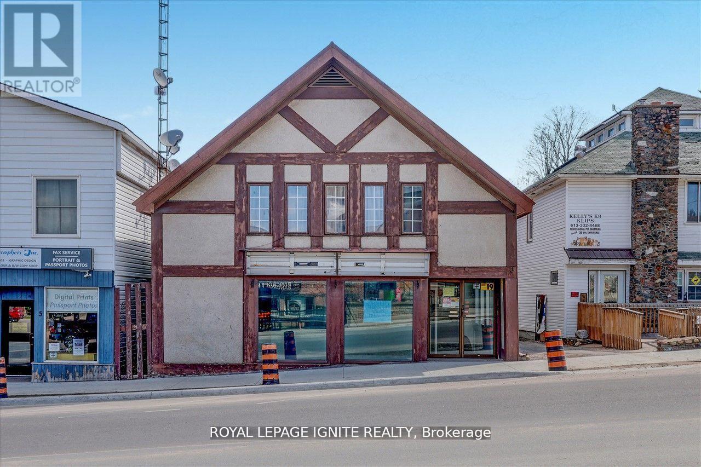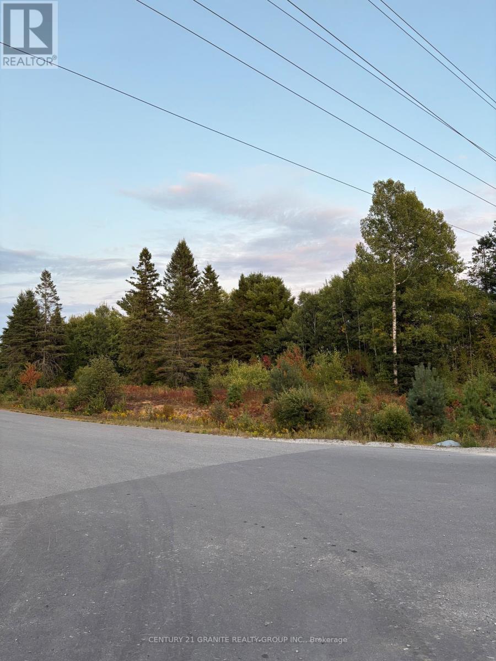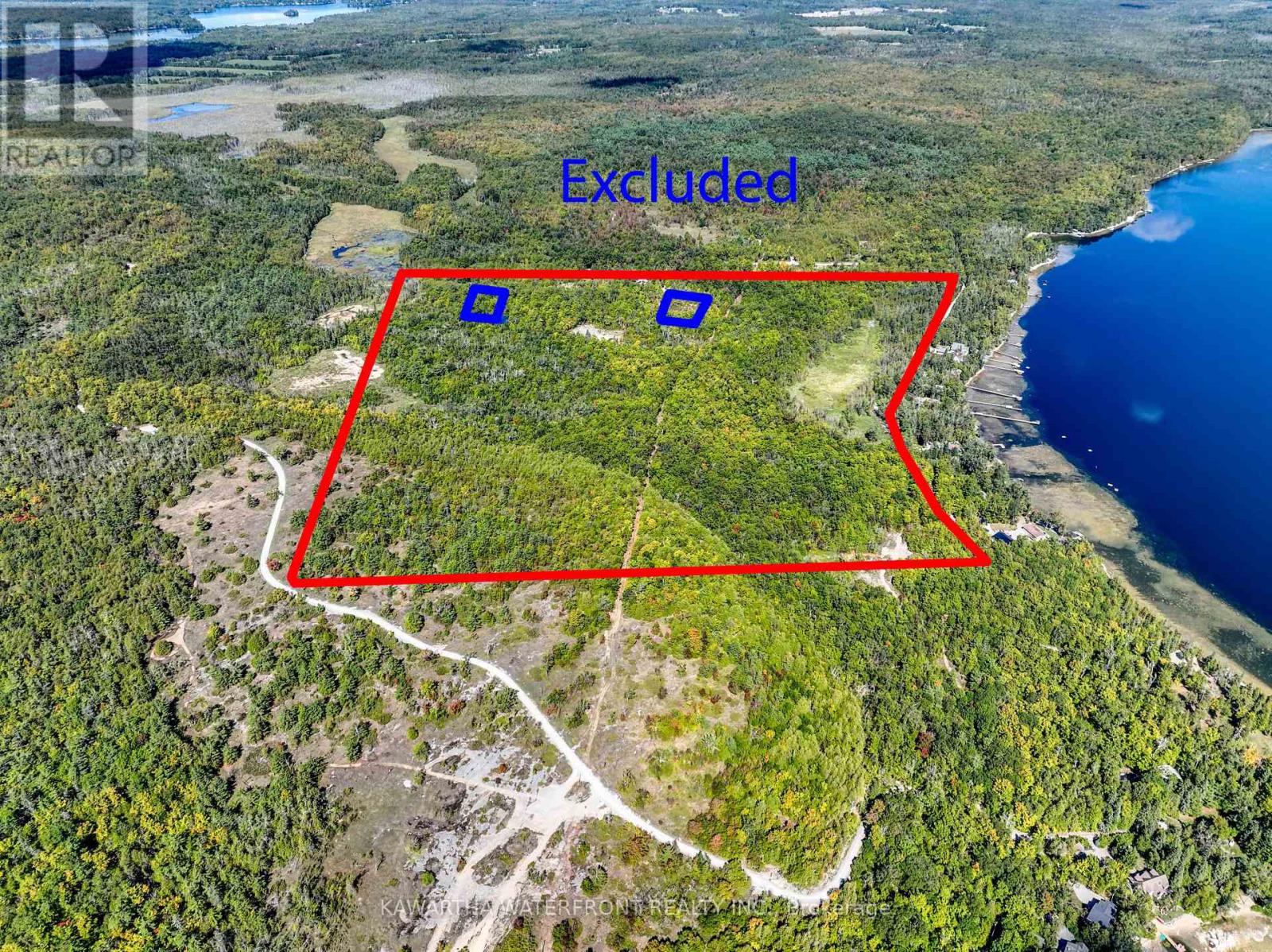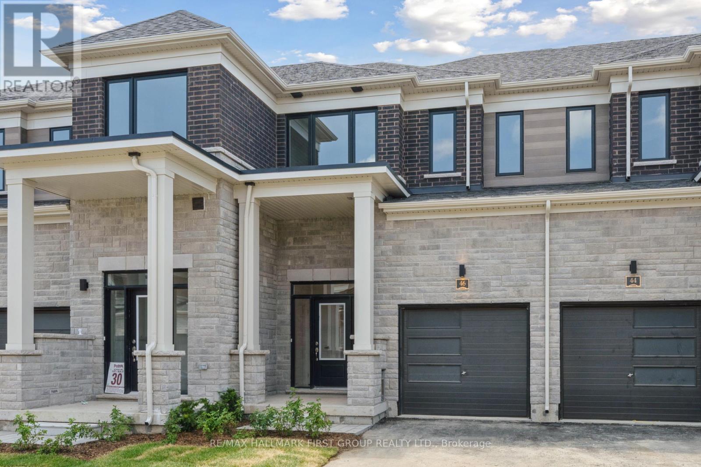1446 Westbrook Drive
Peterborough (Monaghan Ward 2), Ontario
Welcome to 1446 Westbrook drive, located in the desirable West End of Peterborough. The main floor has been completely updated and is move in ready. New laminate flooring (2025) Freshly painted in neutral tones (2025) New front door (2023) and poured concrete walkway/railing (2023). The kitchen has been professionally remodeled, complete with soft close cabinets, stylish backsplash, modern quartz counters, and stainless steel appliances (2023).Expansive front windows fill the living room with west-facing light, highlighting the charming brick wood-burning fireplace (not WETT certified, but in use as of 2025). Down the hallway you will find three good sized bedrooms all with closets. The primary bedroom has been conveniently outfitted with a stackable washer and dryer unit, hidden behind cabinet doors. The main floor bathroom has a full sized bathtub/shower, complete with custom cabinetry for ample storage. Downstairs you'll find the massive unfinished basement, awaiting finishing touches. There is a backup water powered sump pump, which will work even when the power goes off, in addition to the submersible sump pump. A sewer back flow valve is installed for added peace of mind. This home comes with extra appliances (downstairs fridge, chest freezer, and full sized stacking washer and dryer) a huge bonus! Outside, the large backyard boasts two mature maple trees and established perennial gardens, creating a private and welcoming outdoor space. This home is within walking distance of multiple schools and PRHC, making it ideal for families seeking an established neighborhood. Lovingly maintained by the same family for over 35 years, 1446 Westbrook Drive is ready for its next chapter!! (id:61423)
Coldwell Banker 2m Realty
37 Doncaster Crescent
Clarington (Newcastle), Ontario
Modern Luxury in the Heart of Newcastle. Discover perfection in the style, comfort, and sophistication in this stunning family home. With 4+1 bedrooms and 3+1 bathrooms, every detail has been thoughtfully designed to elevate your living experience. From the striking curb appeal to the light-filled interiors, this home makes an unforgettable first impression. The main floor features a private office, an elegant formal dining room, and a dream kitchen with gorgeous custom cabinetry and state-of-the-art finishes. The adjoining family room, anchored by a cultured marble fireplace, offers warmth and elegance for both entertaining and relaxation. A main-floor laundry and access to the meticulous 2 car garage complete the level. Upstairs, retreat to the luxurious primary suite with a spa-inspired ensuite and ample closets. Three additional bedrooms and beautifully finished bathrooms provide comfort for the entire family. The fully finished lower level expands your lifestyle with an open-concept living area, an extra bedroom or office, and a stylish two-piece bath perfect for guests or extended family. Step outside to your resort-style backyard oasis, featuring a sparkling pool, multiple entertainment areas, and space designed for gatherings you'll never forget. This home offers an enviable lifestyle, and a beautiful compliment to a life well lived! (id:61423)
RE/MAX Rouge River Realty Ltd.
45 Spring Drive
Trent Lakes, Ontario
Welcome to 45 Spring Drive located on the outskirts of the beautiful village of Bobcaygeon in the Kawartha Lakes. This private retreat is nestled on just over 25 acres of tall, mature trees, offering peace, privacy, and a true connection with nature. Just seconds down the road, you'll find a convenient boat launch on Pigeon Lake part of the renowned Trent Severn Waterway perfect for days spent boating, fishing, or exploring the scenic waterways. Being offered for the first time, this well-maintained raised bungalow features: An open-concept kitchen/dining/living area with a large island, cathedral ceilings, and a walkout to a spacious covered wraparound deck ideal for entertaining. A main-floor primary bedroom, 4-piece bathroom, and a second walkout to the side deck. A fully finished lower level with a walkout, rec room, bedroom, and a combined 2-piece bath with laundry (already plumbed for a future tub and shower). Outside, the property truly shines: a natural spring stream meanders around part of the land and flows into a picturesque front-yard pond. Tucked into the trees is a cozy bunkie the perfect spot for summer campfire nights. You can even access the local snowmobile trail network right from your own property. This property is an absolute gem private, peaceful, and ready for you to make it your home! (id:61423)
Ball Real Estate Inc.
754 Hopkins Avenue
Peterborough (Town Ward 3), Ontario
Nestled on a quiet, tree-lined street in the highly sought-after West End neighbourhood, this inviting four-bedroom, 2 bathroom home offers the perfect blend of comfort, functionality, and convenience ideal for families and professionals alike. Enjoy the ease of living just minutes from top-rated schools, the Peterborough Regional Health Centre, local clinics, pharmacies, and a grocery store all while coming home to a peaceful residential setting. Step inside to discover a bright, welcoming interior flooded with natural light from large windows that beautifully frame the surrounding greenery. The main floor offers a seamless flow between the living, dining, and kitchen areas -perfect for everyday living and effortless entertaining. From the kitchen, patio doors lead to a generous deck and a fully fenced backyard, complete with mature trees that provide shade and privacy. The home also backs onto St. Peter Secondary School, adding to the sense of open space. Upstairs, four spacious bedrooms offer plenty of room for the whole family. The primary bedroom features a large double closet, cozy gas fireplace, and peaceful views creating a relaxing retreat at the end of the day. Each additional bedroom is freshly painted and boasts hardwood flooring, offering flexibility for children's rooms, guest space, a home office, or creative studio. There is garage access to the house and the lower level features a recreation room for kids to hang out or to watch the big game and also has storage in the utility/laundry area. With its unbeatable location, freshly updated interiors, and family-friendly layout, this pre-inspected and move-in-ready home is a rare find in one of Peterborough's most desirable neighbourhoods. (id:61423)
Stoneguide Realty Limited
33 Lindway Place
Kawartha Lakes (Lindsay), Ontario
Welcome to this exceptional custom-built brick-and-stucco two-story home, perfectly blending timeless design, quality craftsmanship, and thoughtful updates. Offering 4 spacious bedrooms w/custom built -ins and 4 bathrooms, this residence provides comfort and function for both everyday living and entertaining. Step inside to find hardwood floors flowing throughout, updated windows framing unobstructed parkland views, and a warm, inviting atmosphere created by multiple fireplaces throughout the home. The main floor features a bright, open-concept eat-in kitchen with quartz counters, an island, an abundance of cabinetry plus a pantry cabinet and is seamlessly connected to the family room with gas fireplace and beautiful built-ins. Patio doors lead to a landscaped yard and patioideal for outdoor gatherings, while the combined living and dining room, also with a gas fireplace, offers additional entertaining space. Upstairs, two fully renovated 4-piece bathrooms enhance the homes modern appeal, while the primary suite is a true retreat with its cozy fireplace, gracious size & double closet space. The fully finished lower level expands the living area with a large recreation room featuring another gas fireplace and a dedicated home gym versatile enough to convert to an office, craft room, hobby space or even a 5th bedroom. Convenience is prioritized with a fabulous walk-in laundry room offering built-in storage and laundry sink, with access to a large walk-in storage room and a double-wide linen closet upstairs, amplifies the significant storage areas found throughout the home. Outside, the grounds are beautifully maintained and equipped with an irrigation system, ensuring lush landscaping with minimal effort. The double-attached garage provides two convenient man doors for easy access. In exceptional condition and located in an outstanding setting backing onto parkland this home offers rare privacy, comfort, and elegance-an unparalleled opportunity for discerning buyers. (id:61423)
Coldwell Banker - R.m.r. Real Estate
381 Burnt River Road
Kawartha Lakes (Somerville), Ontario
Attention Investors and Nature Lovers! Discover an exceptional opportunity with this charming 1800's farmhouse surrounded by 100 acres of beautiful countryside! This unique property offers a blend of rustic charm and modern convenience, making it ideal as a year-round residence or an investment venture offering seasonal retreats and short-term vacation rentals. Featuring a lovely eat-in country kitchen leading out to a sunporch to enjoy your morning coffee, a cozy living room with fireplace and 3 bedrooms on the second level. Outdoors you can enjoy 100 acres of mature forest with trails perfect for ATV rides, snowmobiling, hiking, or peaceful nature walks. Property improvements include: New sump pump (April 2025), new spray foam insulation in basement (2024), tankless hot water system (2023),newer propane furnace (7 yrs old), newer electrical panel (5 yrs old). Outbuildings: Quanset hut 30'W x 50'0 and an 8ft x 20ft truck box (id:61423)
Century 21 Leading Edge Realty Inc.
114 Peninsula Road
Marmora And Lake (Lake Ward), Ontario
I am excited to share details about a remarkable property on Lake of Islands, offering unparalleled privacy and stunning natural beauty. This custom crafted Lindal red cedar home boasts over 4,300 square feet of finished living space, meticulously designed with a grand open concept living area. A large stone fireplace and masonry heater provide warmth and comfort, while floor-to-ceiling windows offer incredible views of the lake.The formal dining area is perfect for family gatherings, and the custom kitchen features quartz counters and an additional dining space. The home includes a spacious primary suite facing the lake, three more generous bedrooms on the second level, and four bathrooms. The fully finished basement offers additional living space, while amenities such as an automated generator, and cold storage/wine cellar add to the home's appeal. Situated on over 5 acres with 960 feet of shoreline, this property enjoys breathtaking sunsets over the sparsely populated Lake of Islands, part of a two lake system that includes Dickey Lake. Surrounded by tall pines, it offers complete privacy and a serene connection with nature, where the sounds of loons will truly captivate you. This property also comes with a fractional ownership of an additional 100 acres just down the road where you can enjoy a great trail system. I invite you to experience this exceptional property firsthand. (id:61423)
Ball Real Estate Inc.
B - 3 Hastings Street N
Bancroft (Bancroft Ward), Ontario
Bright and spacious 2 bedroom apartment in the heart of Bancroft. Walking Distance To All Major Amenities; Restaurants, Banks, Shopping, Professional Offices. Parks And Recreation. (id:61423)
Royal LePage Ignite Realty
A - 3 Hastings Street N
Bancroft (Bancroft Ward), Ontario
Bright and spacious 1 bedroom apartment in the heart of Bancroft. Walking Distance To all Major Amenities; Restaurants, Banks, Shopping, Professional Offices, Parks And Recreation. (id:61423)
Royal LePage Ignite Realty
Lt 13 Nicklaus Drive
Bancroft (Bancroft Ward), Ontario
Picture your dream home on this 0.41-acre level corner lot in a quiet golf course community just 5 minutes from Bancroft. With year-round access, municipal water and sewer, high-speed internet, and hydro right at the road, everything's ready when you are. Surrounded by newly built high-end homes, this is a great spot to enjoy small-town living. Bancroft offers everything you need groceries, schools, hospital, shopping, and more and you're only 1.5 hours from Peterborough and 2.5 hours from Toronto! (id:61423)
Century 21 Granite Realty Group Inc.
00 Hugill Road
Kawartha Lakes (Somerville), Ontario
This 107 acre lot is adjacent to municipally maintained Hugill Road and steps away from beautiful Four Mile Lake. The lot is mostly forested, with some wetlands along the east lot line and an escarpment along the south-west corner of the lot. A private road bisects the property, providing easy access as well as a great starting point for additional trails through the varied terrain. The south east corner of the lot is adjacent to a 15.4 acre waterfront lot that is also for sale, providing a unique opportunity to acquire a remarkable recreational property. Two 200' by 200' lots near Hugill Road have been previously severed from the property. (id:61423)
Kawartha Waterfront Realty Inc.
46 Hickey Lane
Kawartha Lakes (Lindsay), Ontario
Welcome to this Brand-New, Never-lived-in 3 bedroom, 3 bathroom, 2-storey Townhome by Fernbrook Homes, located in Lindsays highly sought-after North Ward community. Laminate floors throughout main and upstairs. Kitchen with quartz counters and stainless steel appliances. 9-foot ceilings on main. Kitchen walks out to a freshly sodded backyard. Living room / family room with electric fireplace. Oakwood stairs. Primary bedroom with 4-piece ensuite. Lots of natural light. Entrance through the garage. Close to Scugog River and surrounded by nature, parks, and picturesque hiking trails. Just 5 minutes to the hospital and close to Pioneer Park, Highways and more. (id:61423)
RE/MAX Hallmark First Group Realty Ltd.
