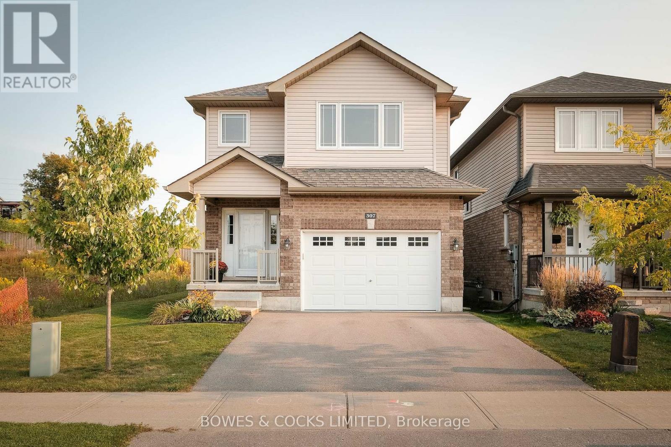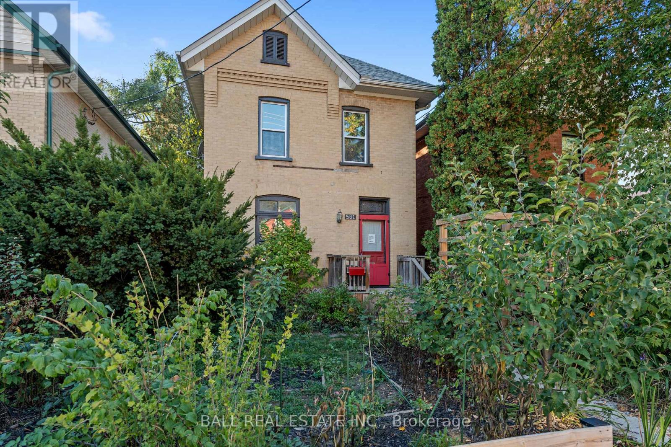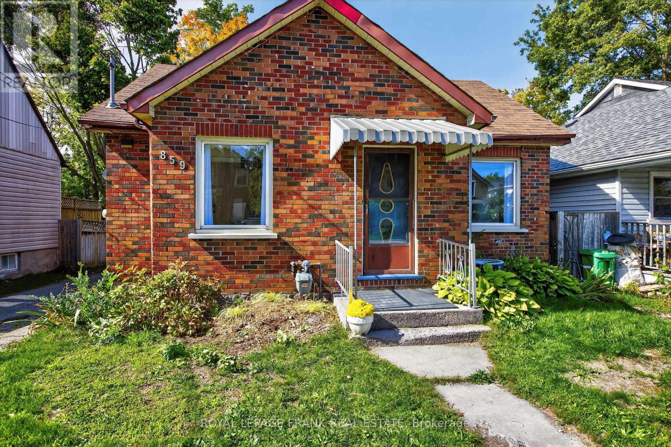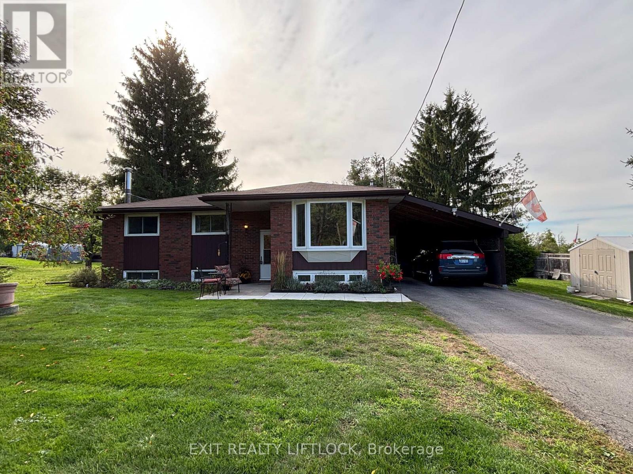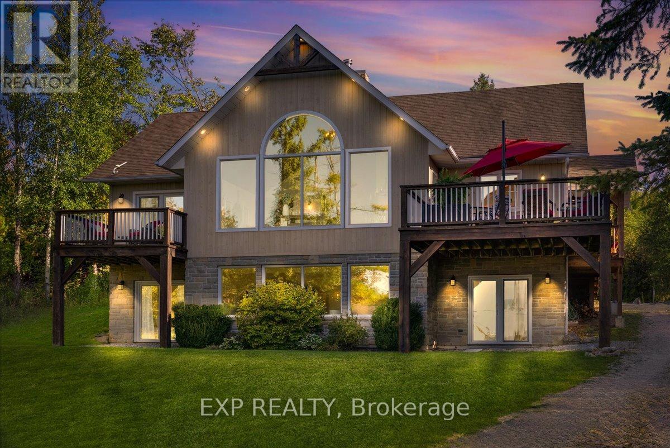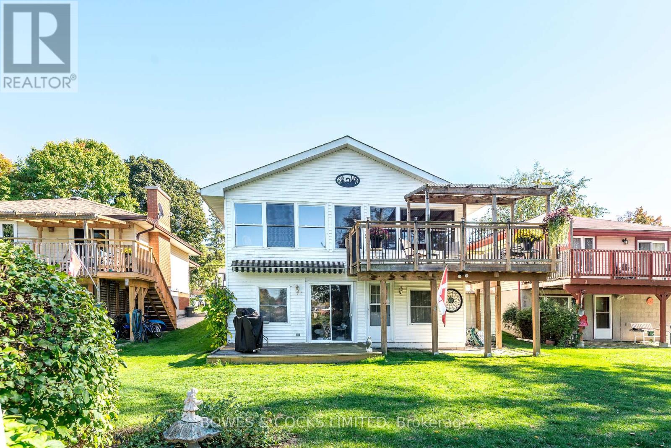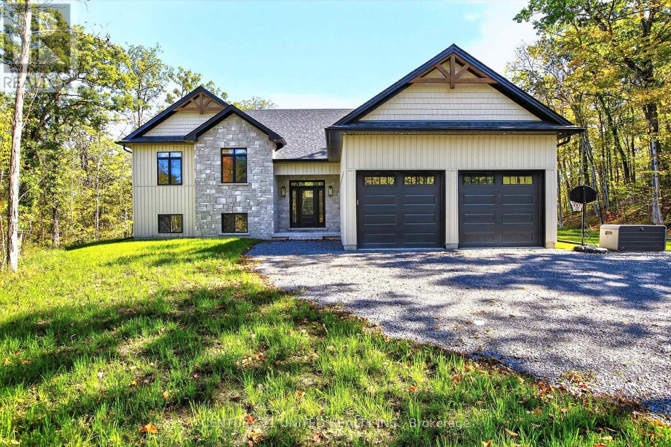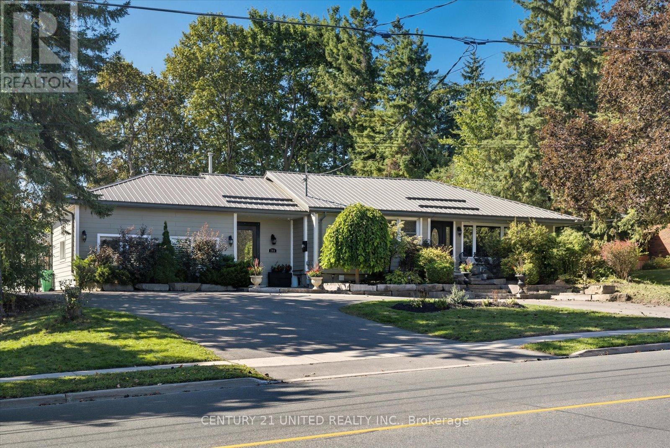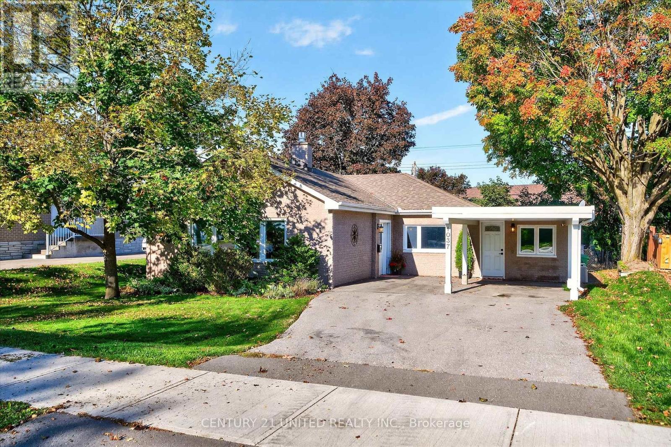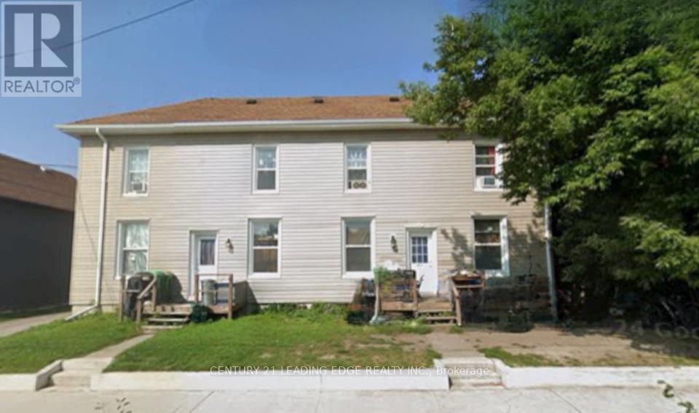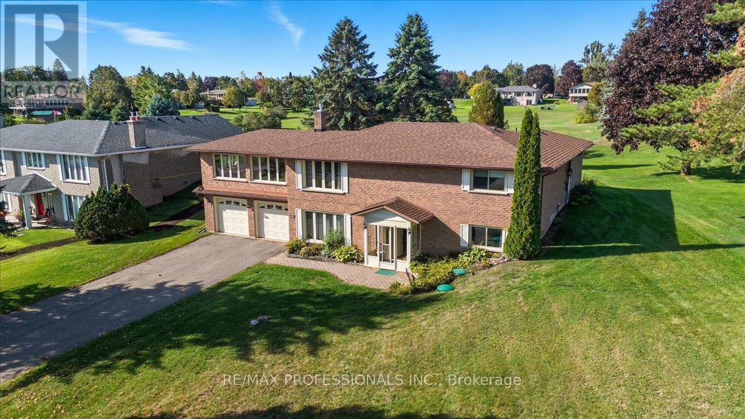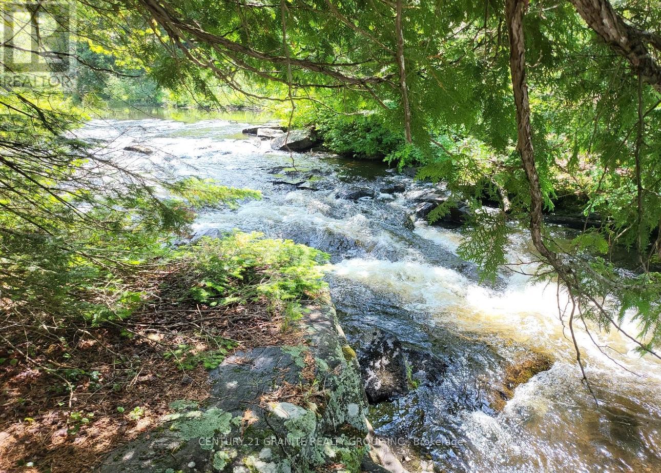307 Louden Terrace
Peterborough (Monaghan Ward 2), Ontario
Welcome to this stunning 2-storey home offering the perfect blend of comfort, functionality, and style. The open-concept main floor features a spacious living room ideal for entertaining, with a seamless walkout to a private deck overlooking the backyard perfect for summer gatherings or peaceful mornings. The modern kitchen boasts sleek finishes and plenty of workspace, making it a chefs dream. Upstairs, you'll find a luxurious primary suite complete with a walk-in closet and a private ensuite bath. Two additional generously sized bedrooms and a full family bath provide ample space for the whole family. The fully finished basement add seven more living space with a large recreation room, a full bathroom, and a dedicated workshop area for hobbies or storage. This home offers everything you need for comfortable family living don't miss your chance to make it yours! (id:61423)
Bowes & Cocks Limited
581 Aylmer Street N
Peterborough (Town Ward 3), Ontario
Welcome to this charming two-storey brick home located in Peterboroughs vibrant central core, just a short walk to the Caf District, local restaurants, shops, and the downtown area. Brimming with character and warmth, this home offers both charm and practicality for today's buyer. Step inside the main floor and you'll find a welcoming foyer that opens into a bright living and dining area, highlighted by beautiful hardwood floors and ceramic tile. The spacious kitchen provides plenty of room for meal preparation and family gatherings, offering functionality with potential for your personal touches. Large windows throughout the main level fill the home with natural light, creating an inviting atmosphere. Upstairs, the second floor features three comfortable bedrooms, and a generously-sized main bathroom. The layout offers a perfect balance of privacy and functionality, making it ideal for families, first-time buyers, or those looking to invest in rental income potential. Outside, a fully fenced backyard provides space to relax, garden, or entertain, while established gardens add a touch of greenery and charm. Whether you envision hosting summer barbecues, enjoying quiet evenings, or creating a play space for children or pets, this yard provides versatile options. With its desirable location, character details, and versatile floor plan, this beautiful home is ready to welcome its next chapter. (id:61423)
Ball Real Estate Inc.
859 George Street N
Peterborough (Northcrest Ward 5), Ontario
Unlock the potential of this detached cozy cute brick bungalow situated on a large lot with an oversized garage, perfect for single family first time buyers, downsizers, or savvy student housing investors. Location is truly exceptional, backing directly onto the Rotary Greenway Trail and steps from the George St bus route, halfway between the University and downtown. This freshly painted charming home is located in the sought after North end neighbourhood and features a functional layout with spacious principal rooms, sunny bedrooms, and an inviting eat-in kitchen space awaiting your personalization. Both the bathroom and high ceiled basement have been recently updated. The large lot offers plenty of outdoor space, a generous back deck, 3 car private parking, and potential for future improvements or expansion. Absolutely ideal for investors seeking a high demand rental area or first time buyers looking for a starter home in a prime location. A great opportunity not to be missed! (id:61423)
Royal LePage Frank Real Estate
1276 Beavis Boulevard
Selwyn, Ontario
BRICK BUNGALOW IN FANTASTIC NEIGHBOURHOOD. This 3 bedroom bungalow is nestled on a quiet street in one of the areas most family friendly neighbourhoods. Set on a private lot with a peaceful backyard, it's the perfect place to raise a family or enjoy a relaxed retirement lifestyle. From your front door, you are just a short walk to Jonse's beach where summer days can be spent by the water. Launch your boat nearby for easy access to Chemong Lake, or take advantage of one of the marinas near by. Inside, this home offers the comfort and simplicity of bungalow living, and the opportunity to make it your own on the lower level. The well maintained home features hardwood flooring on the main level, neutral decor and newer windows. Whether you are a young family looking for community roots, or someone ready to retire in a welcoming area, this home checks off many boxes. (id:61423)
Exit Realty Liftlock
857 Cedar Glen Road
Kawartha Lakes (Verulam), Ontario
Experience refined lakeside living in this beautifully crafted raised bungalow at 857 Cedar Glen Rd, offering over 3,400 sq ft of finished living space with breathtaking views of Sturgeon Lake. Situated in the peaceful Kawartha Lakes community of Dunsford, this property is just steps from the Trent Severn Waterway, with a public boat launch just down the road, perfect for boating, fishing, and water recreation. Inside, the open-concept layout features vaulted wood ceilings, large windows with views of Lake Sturgeon, and an impressive floor-to-ceiling wood-burning stone fireplace that creates a warm and inviting great room. The custom kitchen is designed for entertaining, complete with quartz counters, a large centre island, stainless steel appliances, and custom cabinetry. Adjacent to the kitchen, enjoy the convenience of a built-in bar, blending beauty with function. The primary suite offers a tranquil retreat, featuring a walk-in closet, private walk-out to deck, and a spa-inspired 5-piece ensuite with a soaker tub and walk-in glass shower. Two additional bedrooms complete the main floor. The fully finished lower level is ideal for gatherings and guest stays, showcasing a spacious rec room with a second fireplace, oversized windows, a walk-out to the yard, and space for a games area or pool table. A fourth bedroom with a walkout to the yard, a full bath, and a large laundry room complete the basement. Outdoors, enjoy quiet evenings by the fire pit under the stars, surrounded by mature trees and just a short stroll from the water. The detached garage offers excellent storage or workshop potential, and the long private driveway accommodates multiple vehicles. A rare offering that combines upscale finishes, natural beauty, and year-round enjoyment, this is a home you'll be proud to show. (id:61423)
Exp Realty
274 Sherin Avenue
Peterborough (Ashburnham Ward 4), Ontario
Welcome to this charming raised bungalow with beautiful waterfront views. Offering 2+1 bedrooms and 2.5 baths, this home provides plenty of space and potential. The main level features a bright family room with tongue and groove and large windows overlooking Otonabee River, a spacious primary with ensuite and a functional space for entertaining. The lower level offers an additional bedroom, bathroom, kitchenette and walkout access with potential for an in-law suite. Outside enjoy the peaceful waterfront setting with direct access, ideal for boating, fishing or relaxing by the water. Whether you're looking to update, expand or simply refresh, the setting and structure offer incredible potential to create your ideal waterfront escape. (id:61423)
Bowes & Cocks Limited
75 Riverside Boulevard
Trent Hills, Ontario
Welcome to 75 Riverside Blvd. This stunning 4 bedroom, 4 bathroom elevated bungalow, is perfectly situated on over 4 acres of private, picturesque land in the heart of Trent Hills. An exquisite family home this property offers a beautifully finished and naturally bright living space, including a fully finished lower level designed for comfort and versatility. Step into the gourmet kitchen, where high-end appliances, elegant cabinetry, and quality finishes create a chef's dream and the perfect hub for entertaining. The spacious open-concept layout features bright, airy living areas and seamless flow throughout. Enjoy the convenience of an insulated attached double car garage, providing ample storage and direct access to the home ideal for all seasons. Downstairs, the fully finished basement adds valuable additional living space perfect for a home gym, media room, guest suite, office, or extended family living. Located in an area of fine homes, this property is just minutes from the brand new, state-of-the-art Sunny Life Recreation Complex, the scenic Seymour Conservation Area, and easy access to the Trent Severn Waterway offering endless opportunities for outdoor activities and family fun.Whether you're looking for luxury, space, or a peaceful retreat with access to nature and amenities, this home truly has it all. (id:61423)
Century 21 United Realty Inc.
749 Spillsbury Drive
Peterborough (Otonabee Ward 1), Ontario
START PACKING! Welcome to 749 Spillsbury Drive, a one-of-a-kind West End bungalow on nearly half an acre of landscaped property. The perfect blend of work, play, and family living! Step inside and prepare to be amazed. With 2+2 bedrooms and 3 renovated bathrooms, this home is far more than meets the eye. The open-concept layout is anchored by a striking 4-way gas fireplace, ideal for both everyday living and entertaining. At its heart, the massive 600+ sq. ft. kitchen with soaring curved ceilings is an entertainers dream, built to impress and designed for connection.The primary suite offers a private retreat with walk-in closet and spa-inspired ensuite. A versatile bedroom with private entrance is perfect for a home office, studio, or guest suite. Downstairs, a large recreation room pairs with a luxurious bathroom featuring rain shower and jet tub for ultimate relaxation. Outside, the lifestyle continues with a fully paved moon-shaped driveway, alley access, and back parking for all. The 969 sq. ft. heated and cooled detached garage is the ultimate man cave, workshop, or creative space. An additional heated/cooled outbuilding (currently a gym) adds even more versatility. Multiple patios provide great gathering spots, while the expansive yard offers play and tranquility. A steel roof, newer furnace, and A/C (2021, installed 2023) ensure peace of mind. Close to schools, trails, shopping, and amenities, this home delivers not just space, but lifestyle. 749 Spillsbury is a rare find: upgrades, endless versatility, and unbeatable curb appeal. THIS IS THE ONE! (id:61423)
Century 21 United Realty Inc.
1037 Glebemount Crescent
Peterborough (Northcrest Ward 5), Ontario
Looking for condo style living without condo fees? This 3 bed, 1 bath slab on grade bungalow offers a great low maintenance opportunity at an amazing price point. The main living room features large bright windows with a gas fireplace. Each bedroom is nicely proportioned with plenty of room for your family. Overlook your backyard deck from the kitchen which leads to the rear living area, a perfect place for a man-cave or tv-room. With a fully fenced backyard and plenty of parking, the lot has lots to offer. Updates include flooring and Bathroom 2019, fridge and dishwasher 2023, heat pump 2024, bathroom tile and lighting fixtures 2025. Located in a highly desired neighbourhood close to great schools with easy access to many amenities. Pre-inspected for your convenience. Don't miss your chance to check out this gem in the North end! (id:61423)
Century 21 United Realty Inc.
185-187 Bethune Street
Peterborough (Town Ward 3), Ontario
Self contained Purpose Built Four Plex. Two-1 Bedroom units on main level with access to basement. Two-2 Bedroom units on second level. Brick structure with vinyl siding covering. Plenty of Parking. Fully Tenanted with annual gross income of $59,200. Close to amenities, minutes walk distance to transit, grocery store, restaurants, waterfront, Trans Canada Trail and parks. Approx. 7 minutes drive the Regional Hospital. Recent area improvements by City include road, sidewalk and landscaping. Peterborough is the largest City in the Kawartha Region and serves as its major hub for business, education (Peterborough University), culture, healthcare within access to many lakes and water systems. Showings are by appointment only through brokerage office and require minimum of 24 hours notice. (id:61423)
Century 21 Leading Edge Realty Inc.
369 The Captain's Cor
Kawartha Lakes (Bobcaygeon), Ontario
Welcome to 369 The Captains Corners in the Victoria Place Community! Escape to tranquility with this lovely raised bungalow in an adult living community, just steps from the serene shores of Pigeon Lake. This home offers over 2,000 sq ft of comfortable living space, perfect for both relaxation and entertaining. The property features 3 spacious bedrooms, 2.5 bathrooms, large family room with a fireplace and a sunroom that is drenched in natural light. Equipped with a two-car garage, private double driveway, central vac and more. The residents of the community enjoy access to an inground saltwater pool, a clubhouse for social events, tennis and pickleball courts, scenic walking trails, and a dog beach. It's a wonderful sense of community. This home perfectly combines the peace of lakeside living with the convenience of nearby amenities, making it a true gem in the Kawartha Lakes. (id:61423)
RE/MAX Professionals Inc.
Exp Realty
0000 Koshlong Lake Road
Dysart Et Al (Dysart), Ontario
123 acres of rugged wilderness just outside of Haliburton in Donald. A true hunters escape. With over 1,100 (-/+) feet of frontage on the Burnt River, this property is as wild and private as it gets, yet with many trails throughout and still only a short drive to Haliburton. Access is easy with a right-of-way off Koshlong Lake Road, taking you directly onto the land with your four-wheel drive vehicle.This off-grid retreat offers 3-season access and already has two older trailers on site, giving you a ready-made hunting basecamp. The land itself is a mix of mature hardwoods, softwoods, oak, and maple, providing excellent cover for wildlife and a diverse forest setting. The Burnt River runs along the property, opening up miles of water to explore by tin boat or canoe a perfect bonus for fishing and scouting.If you're looking for a hunt camp, off-grid getaway, or a massive tract of land to call your own, this property delivers. Seclusion, adventure, and the great outdoors all wrapped into one. Agent must be present for showings. (id:61423)
Century 21 Granite Realty Group Inc.
