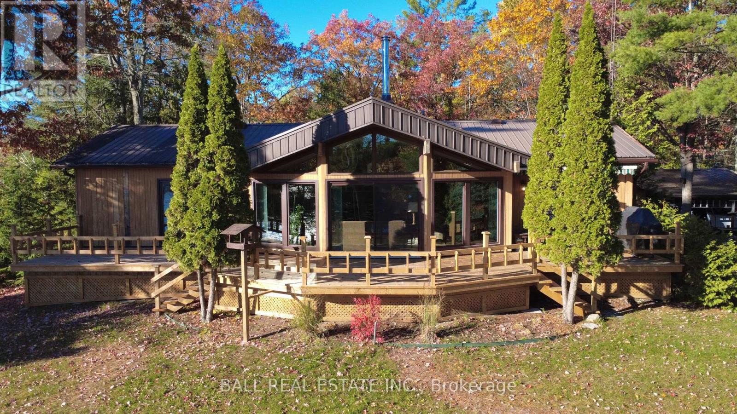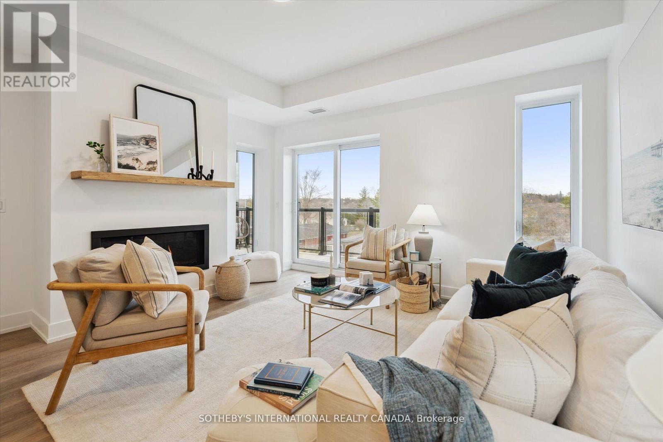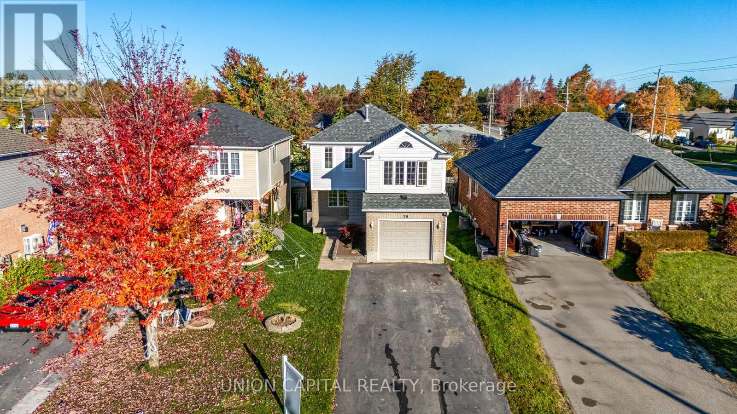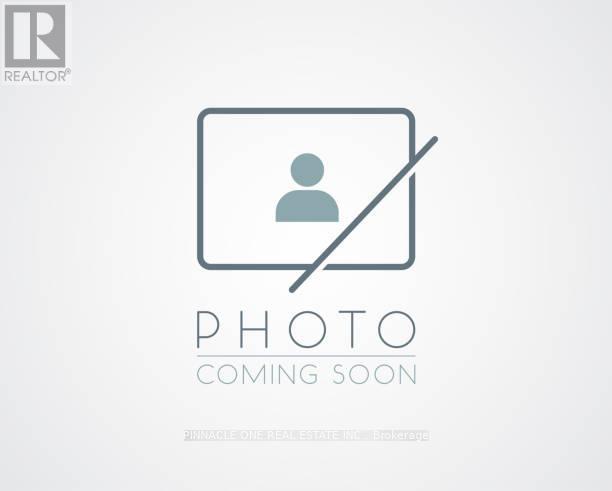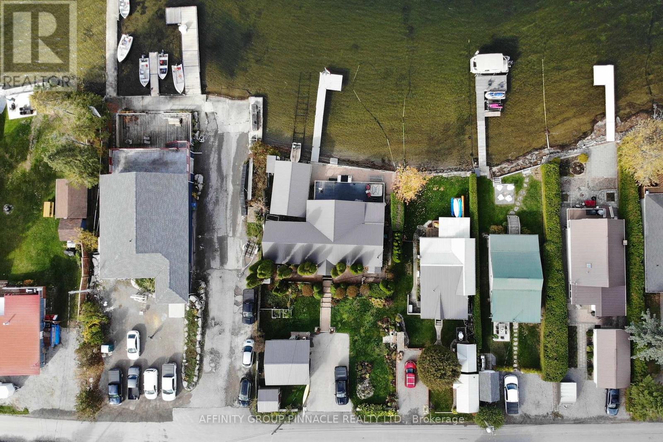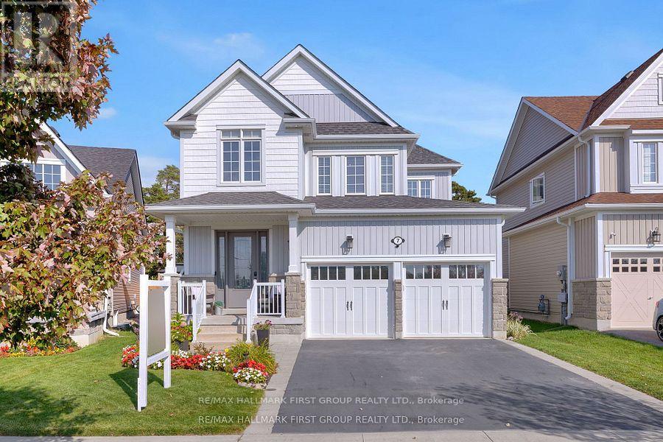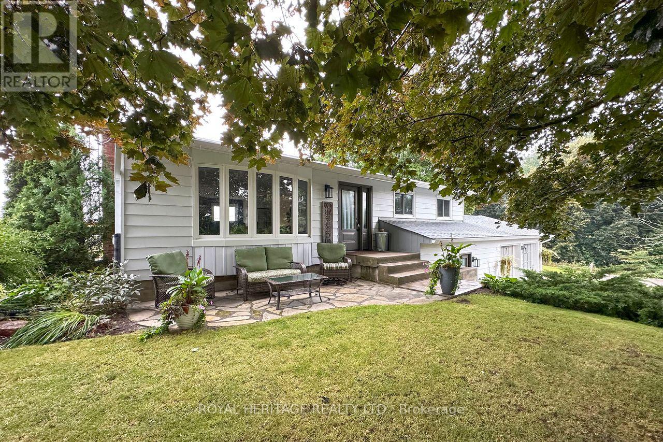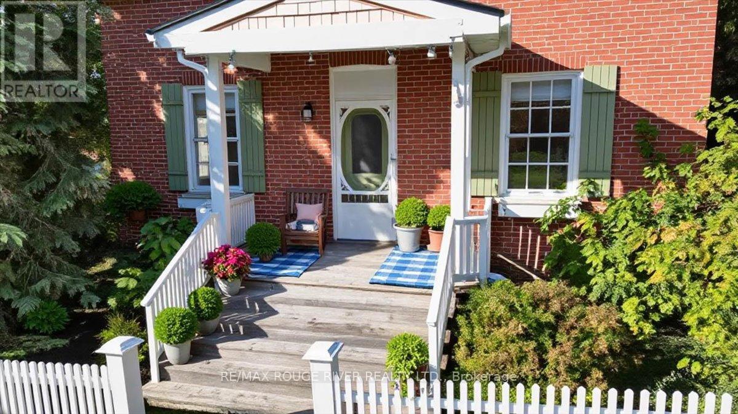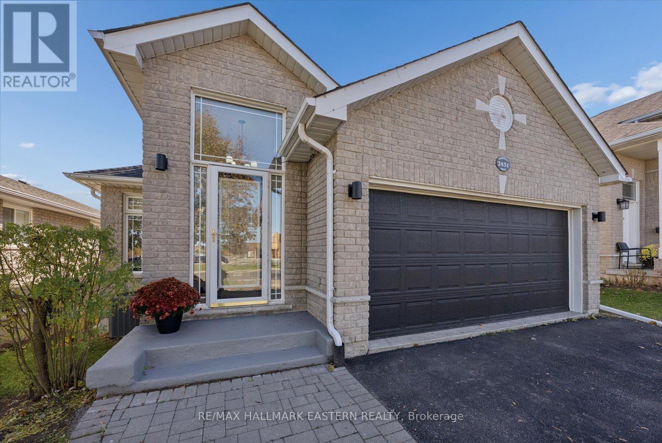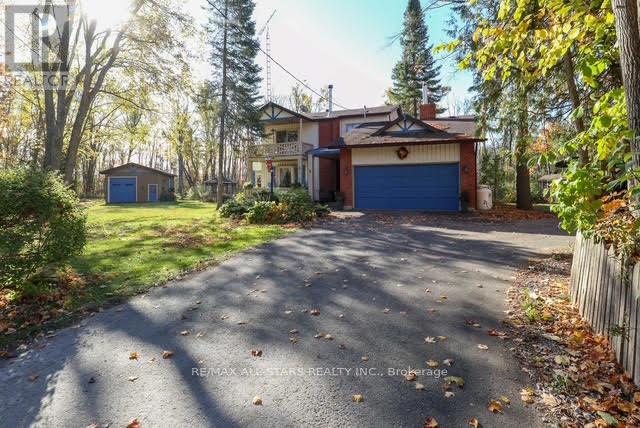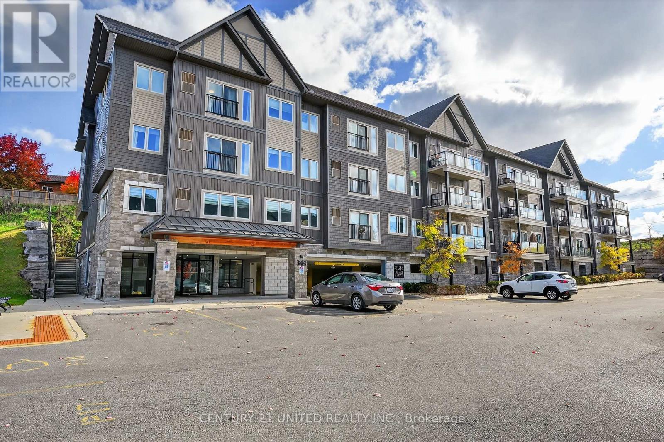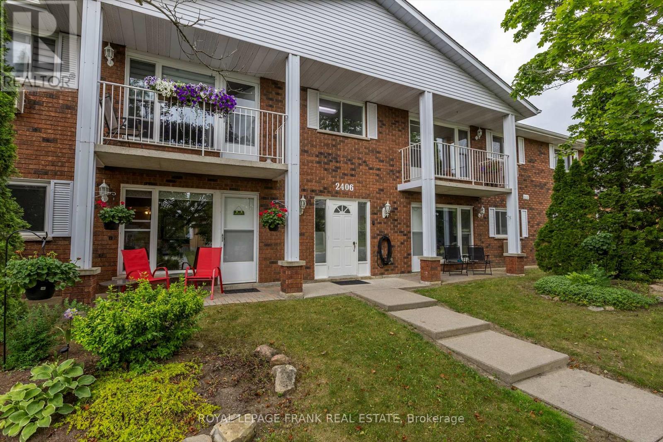2149 Little Chipmunk Road
Douro-Dummer, Ontario
Charming 4-season lakehouse on White Lake! 335ft of waterfront on a park-like, level .75-acre lot with your own .25-acre private island out front! Set at the end of a small year-round private road, with level entry to this lovely bungalow with detached garage + carport. Featuring 1498sqft of space, 3 bedrooms, 4pc bath and laundry room, furnished for turnkey waterfront living! Bright vaulted lakeview great room with a striking stone fireplace, and kitchen open to dining room with walkout to a large waterfront deck. Many updates including decking, dock, stone fireplace, owned HWT & more. Sunny southwest exposure with private island views for ultimate waterfront privacy, with a neighbour on only one side. Just 20 mins to Lakefield, 30 mins to Peterborough and 3 mins to renowned Wildfire Golf on Stoney Lake! (id:61423)
Ball Real Estate Inc.
306 - 19b West Street N
Kawartha Lakes (Fenelon Falls), Ontario
Maintenance free lake life is calling you! On the sunny shores of Cameron Lake. Welcome to the Fenelon Lakes Club. Anexclusive boutique development sitting on a 4 acre lot with northwest exposure complete with blazing sunsets. Walk to the vibrant townofFenelon Falls for unique shopping, dining health and wellness experiences. Incredible amenities in summer 2025 include a heated in-groundpool, fire pit, chaise lounges and pergola to get out of the sun. A large club house lounge with fireplace, kitchen & gym . Tennis &pickleballcourt & Exclusive lakeside dock. Swim, take in the sunsets, SUP, kayak or boat the incredible waters of Cameron Lake. Access theTrent Severn Waterway Lock 34 Fenelon Falls & Lock 35 in Rosedale. Pet friendly development with a dog complete with dog washing station.THIS IS SUITE 306. A fantastic 2 bedroom floor plan with a beautiful primary complete with lakeside terrace, spacious ensuite with glassshower and doublesinks and walk in closet. A 2nd bedroom mindfully planned on the opposite side has its own full bath. In between the open concept kitchen, dining, living room with cozy natural gas fireplace. Walk-out terrace from living room and primary suite. Ensuite laundry andgenerously sized outdoor space complete with gas barbecue hook-up. This price includes brand new appliances and Tarion warranty.Exclusive Builder Mortgage Rate Available. 1.99% for a 2 year mortgage with RBC *Must apply and qualify. Beautiful finishes throughout theunits and common spaces. Wonderful services/amenities at your door, 20 minutes to Lindsay amenities and hospital and less than 20 minutesto Bobcaygeon.The ideal location for TURN KEY recreational use as a cottage or to live and thrive full time. Less than 90 minutes to the GTA .Act now before it is too late to take advantage of the last few remaining builder suites. Snow removal and grass cutting and landscapingmakes this an amazing maintenance free lifestyle. Inquire today ! (id:61423)
Sotheby's International Realty Canada
28 Lang Court
Kawartha Lakes (Lindsay), Ontario
Tucked away on a quiet cul-de-sac in Lindsay's desirable North Ward, this beautifully updated 3+1 bedroom, 4-bathroom two-storey home offers comfort, space, and modern style for the whole family. Step inside to find a bright and functional open-concept living and dining area-perfect for entertaining-alongside a eat-in kitchen with a walk-out to your fully fenced backyard and brand new deck, ideal for relaxing or summer BBQs. Upstairs, unwind in the sun-filled family room complete with a cozy fireplace, or retreat to the primary suite featuring a walk-in closet and a 4-piece ensuite with double sinks. Two additional bedrooms, and full bath. The finished lower level offers extra versatility with a fourth bedroom, 3-piece bath, 2-piece powder room, and plenty of storage space-perfect for guests, teens, or a home office. Freshly painted throughout, with new carpeting and engineered hickory hardwood flooring upstairs, this move-in ready home is both stylish and practical. Outside, enjoy an attached single garage, charming curb appeal, and proximity to schools, parks, and all the amenities Lindsay has to offer. (id:61423)
Union Capital Realty
21 Carew Boulevard
Kawartha Lakes (Lindsay), Ontario
Welcome to Batavia Home's sought after Orchard Meadow Community in Lindsay. The Hampshire Model boasts a double car garage, open concept, sun filled, upgraded kitchen main floor plan. Upgrades incl. Oak/Veneer Hardwood stairs, smooth ceilings on main & 2nd fl, elegant upgraded kitchen cabinets, frameless glass shower in Ensuite and many more. The town of Lindsay offers a delightful variety of experiences including theatre, festivals, historic sites, museums, artisan studios as well as streets lined with locally-owned shops, galleries, and restaurants. Conveniently located close to schools, place of worship and sport facilities. Don't miss out on this great opportunity! (id:61423)
Pinnacle One Real Estate Inc.
14 Oriole Road
Kawartha Lakes (Fenelon Falls), Ontario
Experience the pinnacle of lakeside living in Fenelon Falls with this meticulously renovated bungalow on Cameron Lake. Ideal for those that want an intown waterfront, this home offers tranquility and elegance in every detail. Step inside to a bright, open entrance that leads to an expansive sunroom, where large gable windows invite abundant natural light and reveal panoramic lake views. The main floor thoughtfully blends modern style with classic charm, featuring three bedrooms and one and a half bathrooms.Outside, enjoy stunning sunsets from the deck, or take advantage of the convenient location. A short trip by car or boat will lead you to the town center, offering a variety of restaurants, shops, and entertainment. For water enthusiasts, explore the Trent Severn Waterway. The waterfront is perfect for swimming, with a clean, mixed gravel/sand bottom off the dock. Practical amenities include a dry boatslip with a marine rail for your watercraft and a detached 20x20 garage. This exceptional waterfront property is more than just a home; its a gateway to an unparalleled lakefront lifestyle. Create lasting memories in this spectacular residence, where every day feels like a vacation. Quick closing is available, making your dream of lakeside living a reality sooner. (id:61423)
Affinity Group Pinnacle Realty Ltd.
7 Primeau Crescent
Kawartha Lakes (Lindsay), Ontario
Immaculate 3+1 Bedroom -Move-In Ready Family Retreat with extensive upgrades throughout. **$150k spent in the last 4 years!!** Built by the reputable Bromont Homes, this stunning 2-storey residence blends timeless design w/ modern upgrades, creating the perfect haven for todays busy professional family. Every detail has been thoughtfully curated, from the 9 ft ceilings & custom front door to the bright, open-concept living spaces.The heart of the home is the elegant eat-in kitchen, featuring quartz countertops, sit-up breakfast bar, high-end smart appliances with gas stove, pot filler, and stylish ceramic floors- ideal for family dinners and effortless entertaining. The great room offers a warm, comfortable space to unwind, with views of your professionally landscaped backyard oasis complete with multiple entertainment areas, & direct access to the Victoria Rail Trail-a dream for cyclists & outdoor enthusiasts. Upstairs, the primary suite is a true retreat with hickory hardwood, a 5-piece spa ensuite with glass shower, soaker tub, double sinks & walk-in closet, while the two additional large bedrooms, with hickory hardwood & a family bath provide space for everyone. A versatile loft area, with scenic river views, is perfect for a home office, play area or the option to easily be converted back to a 4th bedroom. The finished lower level expands your living space w/ luxury plank vinyl flooring, custom bar, entertainment area, fireplace, spa-inspired 3-piece bath w/ heated floors, cold cellar, & ample storage. A heated double car garage, new insulated doors & interior access through the main floor laundry adds everyday convenience. Additional highlights include: Central air, Nest thermostat & Ring video security, new shingles (08/2025), New eavestroughs (09/2025). Steps to Logie Park w/ splash pad, playground & skating oval. This home is truly move-in ready offering your family comfort, style, & access to a lifestyle second to none. Your forever home awaits. (id:61423)
RE/MAX Hallmark First Group Realty Ltd.
3517 Lockhart Road
Clarington, Ontario
Charming bungalow, updated top to bottom. Open concept main floor with bright living and dining room, stunning chefs kitchen with plenty of counter space, over sized island, ample storage and all new hardwood through out. Large primary suite with feature wall, gorgeous 4 piece bathroom. Lower level great room with propane fireplace & built in surround sound, storage and laundry room. Separate in-law suite, with its own laundry hook up, brand new 3 piece bathroom, bachelor unit currently being used as an office and door or wall can be put back. Two garage attached. Country lot, private with custom play place and inground trampoline, 12x24 shed with power. Perfect location, close to all amenities with that country living feel. Roof 2019, 200 amp breaker 2019, furnace 2021, owned electric hot water tank 2018, downstairs fireplace 2023, garage fully insulated, kitchen 2021, upstairs bath 2021, downstairs bath Aug 2025. (id:61423)
Royal Heritage Realty Ltd.
1140 Heritage Line
Otonabee-South Monaghan, Ontario
Unique chance for a charming detached home in Downtown Keene, Otonabee-South Monaghan. This delightful century-old brick home seamlessly merges timeless charm with contemporary conveniences. It offers 3 bedrooms, 2 bathrooms, a main floor consisting of a country-style kitchen and dining area, a spacious living room complete with a wood stove, bathroom, a private office space & a large mudroom/breezeway. The home is adorned with hardwood floors throughout and an upper level consisting of 3 bedrooms and a remodelled 4 pc bathroom. Outside, the property is set on a generous in-town lot, providing ample privacy, multiple spaces for entertaining, and is surrounded by mature trees and gardens. A versatile detached workshop awaits and provides an ideal space for tradespeople, hobbyists, storage, or a home-based business. Recent improvements encompass a new steel roof, eaves and soffit, a new fireplace, and a renovated office space. Situated downtown Keene, it provides walkable access to the local arena and direct access to a public walkway leading to North Shore Public School. This location beautifully marries country charm with rural living, whether you already reside or are moving to Otonabee-South Monaghan, it is an exceptional place to call home, it is just a short drive from the amenities of Peterborough, stunning shores of Rice Lake & features captivating rolling hills, access to lakes, and mins away from the scenic Lang Hastings Rail Trail, which is a beautiful greenway trail of 33 km of outdoor fun, which you can run, hike, cycle, cross country ski, walk with your furry friend, and even snowmobile. *Some photos have been virtually staged. (id:61423)
RE/MAX Rouge River Realty Ltd.
2431 Marsdale Drive
Peterborough (Ashburnham Ward 4), Ontario
**Get the full experience - watch the reel now!** Updated and move-in-ready bungalow that offers modern comfort, flexibility, and a prime location in Peterborough's desirable east end. Just steps from schools, parks, Beavermead Beach, and trails. Step inside to discover a bright open-concept living and dining area, vaulted ceilings ideal for entertaining or relaxing by the gas fireplace in the main-floor great room. The eat-in kitchen provides plenty of space for casual dining and opens to a screened-in 3-season room. The main floor includes two spacious bedrooms, a primary suite with a 4-piece ensuite, main-floor laundry, and approximately 1,500 sq. ft. of living space. The walk-out basement offers incredible potential for an in-law suite, featuring a large rec room, three additional bedrooms, a 4-piece bath, and laundry hookups - ideal for guests, extended family, or rental income opportunities. Outside, enjoy a double driveway, detached double-car garage, and a fenced level yard. 2431 Marsdale Drive combines space, flexibility, and comfort in one of Peterborough's most sought-after neighbourhoods. Book your private showing today before it's gone! (id:61423)
RE/MAX Hallmark Eastern Realty
506 Snug Harbour Road
Kawartha Lakes (Lindsay), Ontario
Welcome to 506 Snug Harbour Rd located in a waterfront community. This beautiful home has a lot to offer. Over an acre with a lovely private, treed rural property. The yard is an outdoor retreat with a gazebo, covered bench facing the bridge over the seasonal spring fed pond. Large workshop/garage storage with potential for a boat or RV. 2 sheds, and a carport with extra storage built in. Large 4 bedroom house fabulous for entertaining. Main floor offers, lots of large windows offering bright dining room & eat in kitchen with a walk out to deck, sunken living room with fireplace, main floor family room with fireplace, sky lights, cathedral ceiling. French doors giving access to a 3 season sunroom with another access to the rear deck. 2 pc bathroom and laundry on the main floor with large foyer from front porch. The 2nd level offers 4 bedrooms, 4 pc bath. The primary bedroom has a walk out to balcony. There is also a 1.5 car attached garage. Public boat launch nearby. (id:61423)
RE/MAX All-Stars Realty Inc.
206 - 344 Florence Drive
Peterborough (Monaghan Ward 2), Ontario
Modern Elegance Meets Everyday Comfort! Welcome to this beautifully maintained 2-bedroom, 2-bath condo in the sought-after Parkwest Condominiums - a five-year-new building nestled in Peterborough's desirable Jackson Creek Meadows subdivision. Situated on the 2nd floor, this bright and airy unit backs onto a serene green space offering both privacy and a touch of nature right outside your wall of windows. Thoughtfully designed open layout with hardwood and tile flooring, brand new carpet in the bedrooms, and fresh paint throughout. The modern kitchen flows seamlessly into the dining and living space enhanced by high ceilings and abundant natural light. The primary suite features a private ensuite while the second bedroom and full bath provide ideal flexibility for guests or a home office. Enjoy the convenience of in-suite laundry, natural gas forced air & A/C, exclusive underground parking, and low condo fees that include water/sewer ($367.52/month). This well-managed building offers visitor parking and an elevator for easy access. Maintenance Free Living! Perfectly located steps from the plaza and your morning stop at Tim Hortons with quick access to Hwy 115 for commuters. A wonderful, affordable opportunity to experience modern condo living in Peterborough's northwest end (id:61423)
Century 21 United Realty Inc.
201 - 2406 Mountland Drive
Peterborough West (Central), Ontario
Welcome to your new home, where an active lifestyle meets peaceful living! Tucked away on a tranquil, tree-lined street in Peterborough's highly coveted West End, this lovely two-bedroom condo is perfect for singles, couples, or serious students who appreciate the quiet lifestyle of an adult building. You will find this home to be spotless, well cared for and all ready for you to move in. Enjoy bright, natural light in the open-concept living and dining rooms, that creates an inviting atmosphere that flows out onto your private balcony. This is a great spot to put your feet up and relax after a day of adventure on the Trans-Canada Trail, which is only 5-minutes away! You will surely appreciate having in-suite laundry, a welcoming community of friendly neighbours and the peace of mind that comes with secured entry. This condo isn't just a place to live, it's a place to make your next home. Don't miss your chance to own this bright and welcoming space - your active life starts here! (id:61423)
Royal LePage Frank Real Estate
