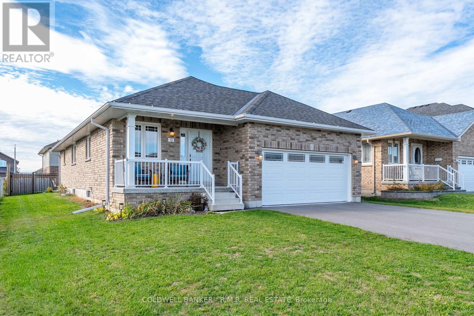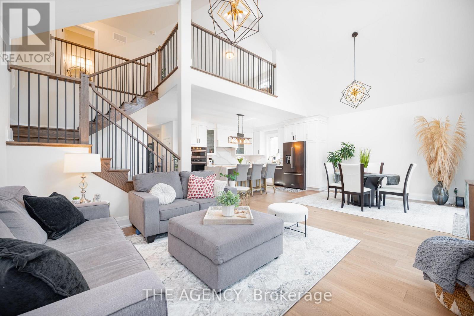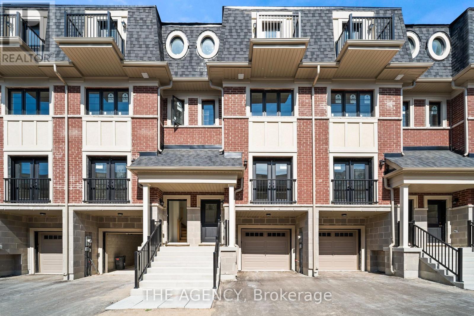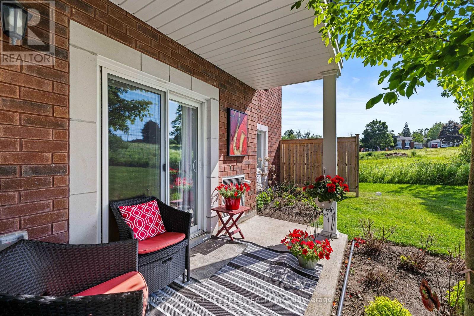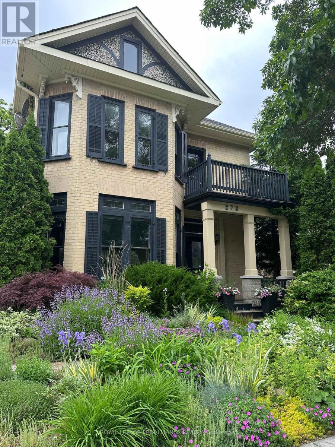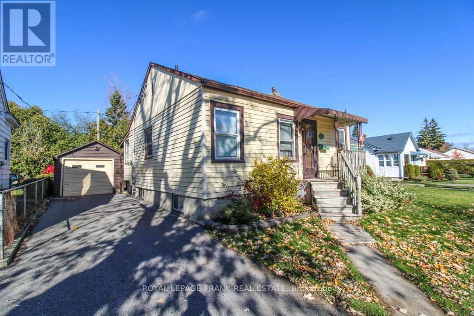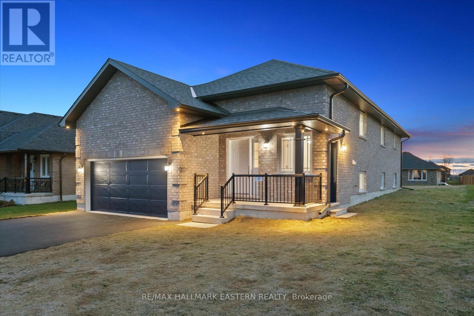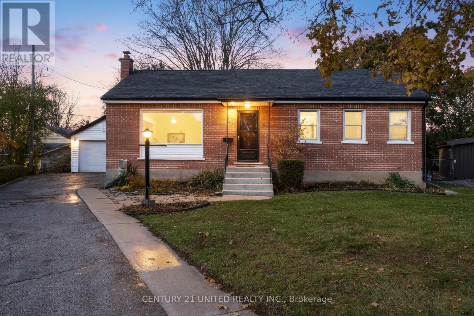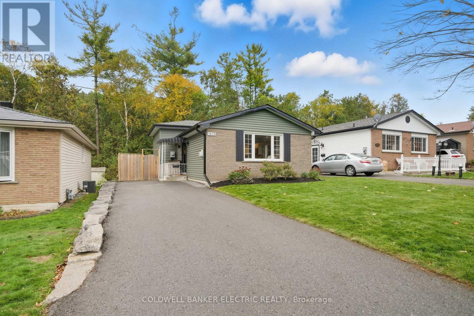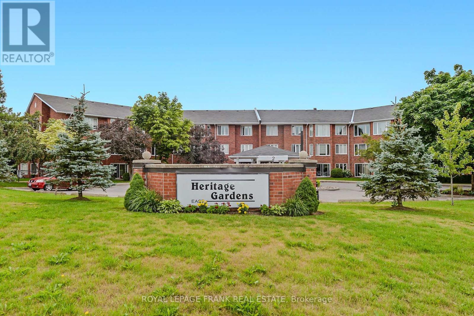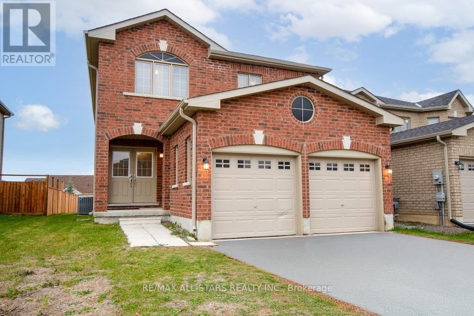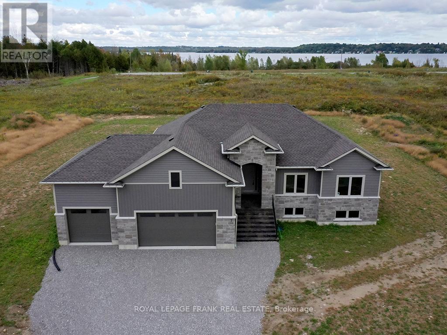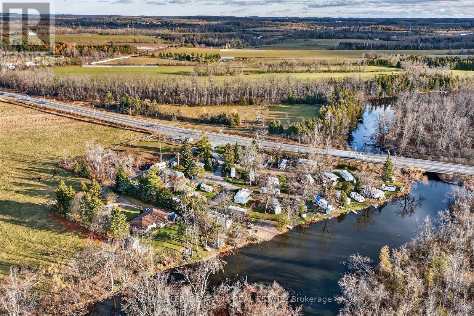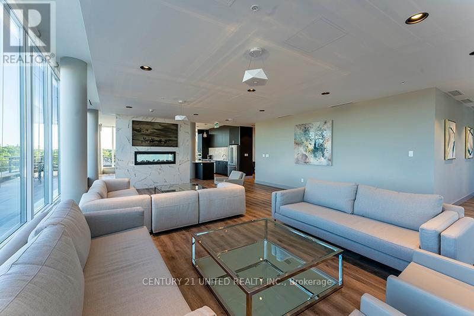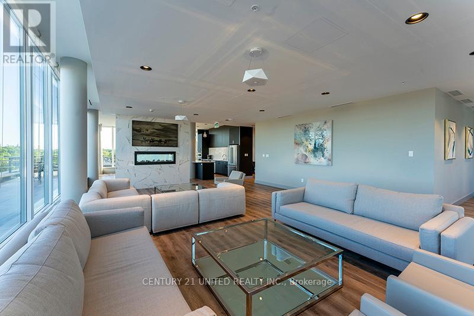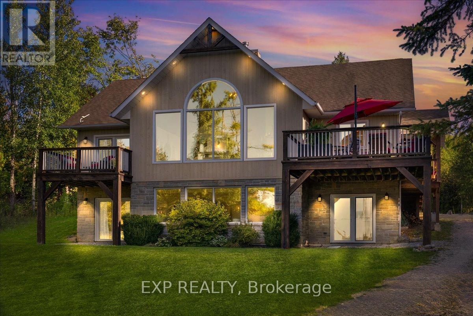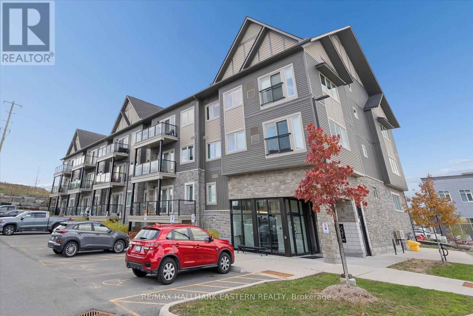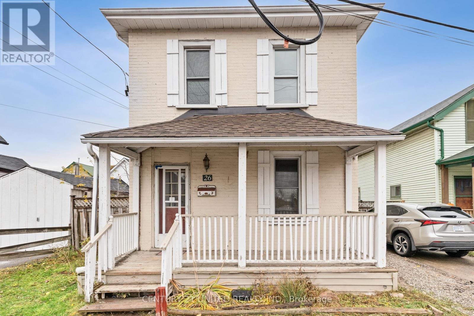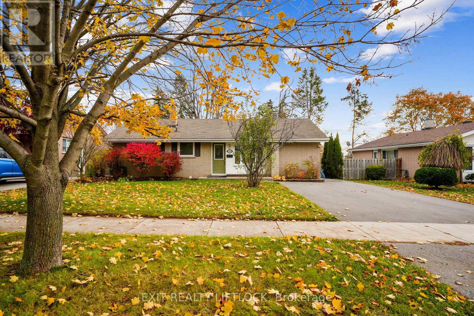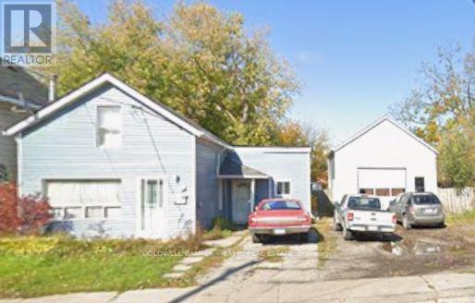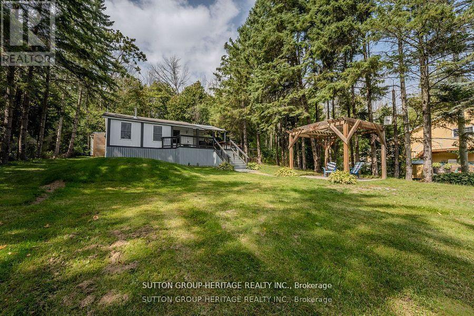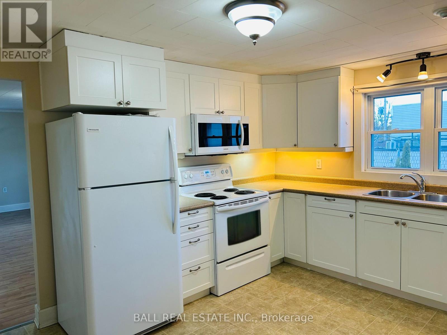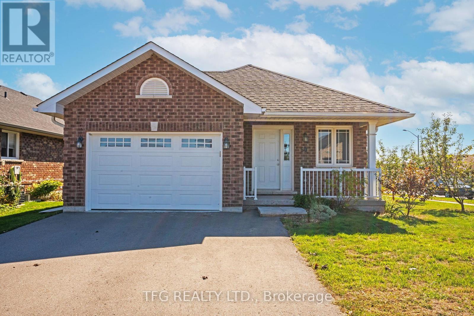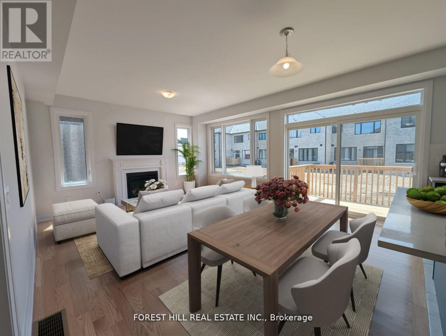13 Noah Lane
Asphodel-Norwood, Ontario
1900 Square Feet + of Living Space - Raised Bungalow located in the sought-after Norwood Park Estates. This Modern, move-in ready, 4-bedroom (2+2), 3-bath all-brick raised bungalow delivers comfort, space, and a strong sense of community. Built in 2019, this excellent home features a bright open-concept main floor with walkout to a 10x12 deck and fully fenced backyard. The primary bedroom includes a private ensuite, and the finished lower level offers a spacious rec room, two bedrooms, full bath, and laundry. An attached double garage, covered front porch and paved driveway add convenience and curb appeal. Just 25 minutes east of Peterborough, Norwood blends small-town charm with easy access to essentials-grocery stores, coffee shops, pharmacies, parks, and scenic trails. Whether you're a first-time buyer, planning for retirement, or simply looking for a well-built home in a welcoming neighbourhood, 13 Noah Lane offers the lifestyle and flexibility to fit your needs. Come explore the possibilities and see how this home could be the perfect fit for your next chapter. (id:61423)
Coldwell Banker - R.m.r. Real Estate
Coldwell Banker Electric Realty
425 Melling Avenue
Peterborough (Northcrest Ward 5), Ontario
Welcome to 425 Melling Ave. A beautifully upgraded 3 bed,3 bath bungaloft in Peterboroughs desirable North End. This home offers 2,250 sq ft on the main floor of thoughtfully designed living space with more than $150K in premium upgrades. The main level features soaring 17 ft cathedral ceilings and 9 ft ceilings throughout, creating a bright, open feel. The spacious custom kitchen is a showstopper with quartz countertops, a large waterfall island (7'x 4), custom pantry with slide-out drawers, extra-tall and extra-deep cabinetry, crown moulding, and black stainless steel KitchenAid appliances including a built-in microwave drawer and 36 induction cooktop. The partially finished basement offers an extra 1,162 sq ft to truly make it into your own.The primary bedroom features a custom-built closet and a full ensuite with a walk-in shower. The additional 2 bathrooms are fully renovated with quartz countertops and glass-enclosed tub/showers. The home offers wide 7.5 hardwood plank flooring throughout, complemented by grey marbled ceramic tiles in the foyer, laundry room, and all bathrooms. The custom laundry room is complete with quartz countertops, upper cabinetry, and LG ThinQ front-load washer and dryer.Enjoy the warmth of the gas fireplace in the open-concept living space, along with oversized 7 '3/4 high baseboards throughout. The large basement offers incredible potential with high ceilings (78) and 5 windows, including 3 oversized windows providing excellent natural light.The exterior features an irregular lot with a 60' frontage x 87' depth. The double car garage includes a custom-built storage loft and the driveway comfortably parks four vehicles.The front porch is as welcoming as it gets.This move-in ready home offers exceptional craftsmanship, modern upgrades, and a flexible floor plan perfect for families or downsizers. (id:61423)
The Agency
25 - 22 Marret Lane
Clarington (Newcastle), Ontario
This brand-new, never-lived-in townhome offers 2,018 sq. ft. of modern living across four levels. Designed with style and functionality in mind, it features three generously sized bedrooms, each with its own ensuite, totalling four bathrooms and the convenience of an attached garage. Sleek, contemporary finishes and an airy, open-concept layout make this home ideal for todays lifestyle. Its location near Highway 401ensures effortless connectivity to nearby cities, while the setting within Newcastle Village provides all the charm of a vibrant small-town community. Combining modern comfort with timeless appeal, this home is a standout opportunity in one of the areas most picturesque locations. (id:61423)
The Agency
105 - 910 Wentworth Street
Peterborough (Otonabee Ward 1), Ontario
Lovely main floor end unit condo in a terrific location - close to shopping, The Parkway, hospital, Kawartha Golf Club, and all amenities. Main floor laundry off kitchen and sliding doors from the living room to the patio and yard area. Central Air. All appliances included. (id:61423)
Mincom Kawartha Lakes Realty Inc.
273 Rubidge Street
Peterborough (Town Ward 3), Ontario
Located above one of Peterborough's most prominent & successful local design firms, lease the second floor of a beautifully restored century building, perfectly situated on the edge of downtown Peterborough. This setting provides a sophisticated, professional environment with character and convenience. The space features three bright and spacious private offices with abundant natural light, along with access to a modern, shared bathroom and a dedicated copier room maintained alongside the successful owner's design firm. You'll be steps away from the Kawartha Cardiology Clinic and surrounded by various other professional offices, with excellent visibility directly across from the Rubidge Retirement Home. On-site and on-street parking options are available, with all downtown amenities and public transit close by. This professional space was previously used as a law office, the space lends itself well to an independent lawyer, insurance firm, design professionals, engineers, financial planners, web or graphic designers, or another professional user seeking great space, with the added benefit of operating above a well-known local business that enhances credibility and local presence. The kind of address that elevates both your workflow and your client experience. (id:61423)
Royal LePage Proalliance Realty
512 Glengarry Avenue
Peterborough (Northcrest Ward 5), Ontario
Welcome to 512 Glengarry Avenue - a well-kept 2-bedroom, 1-bath bungalow tucked away on a quiet, low-traffic street just steps from Jackson Park and close to all the amenities of Brookdale Plaza. This home offers a bright, practical layout, a fenced backyard, and a garage with concrete floors-perfect for storage, hobbies, or parking. Lovingly maintained by long-term owners, it's move-in ready with plenty of opportunity to update and make it your own. Surrounded by friendly, quiet neighbours and located in a great school district, this home is ideal for first-time buyers, those looking to downsize, or anyone wanting the convenience of in-town living without sacrificing space and privacy. A solid home in a peaceful setting-ready for its next chapter. (id:61423)
Royal LePage Frank Real Estate
11 Oliver Lane
Asphodel-Norwood, Ontario
Watch the Reel Now - Step Inside Your Next Home ! 11 Oliver Lane, Norwood, Ontario - a nearly brand-new bungalow (built in 2023) that blends modern comfort, fresh design, and small-town charm. This bright and open home offers a seamless open-concept layout perfect for entertaining and everyday living. Property Highlights: 2+2 Bedrooms | 3 Bathrooms, Bright, modern kitchen overlooking dining & living room, Walk-out to deck - perfect for morning coffee or BBQs, Main-floor primary bedroom for easy living, Attached 2-car garage with convenient access, Laundry on main & lower level, Lower level in-law set-up, Freshly painted (2025) and move-in ready. Family-friendly neighbourhood just minutes from shops, cafs, and restaurants, Only 20-25 minutes to Peterborough - the best of quiet living with city convenience! It's the perfect balance of comfort, style, and location. (id:61423)
RE/MAX Hallmark Eastern Realty
821 Schneider Place
Peterborough (Northcrest Ward 5), Ontario
Nestled on a quiet cul-de-sac in Peterborough's north end, 821 Schneider Place is a thoughtfully updated bungalow that offers comfort, flexibility, and potential. The main floor features three bedrooms, while the finished lower level includes a fourth bedroom and a three-piece bathroom. A separate side entrance adds versatility for extended family, guests, or potential income use, making this home appealing to first-time buyers, downsizers, or investors.The interior is bright and inviting, with updates that make daily living easy while leaving room to personalize. The detached garage provides excellent storage, a workshop area, or creative space, and the private backyard is framed by mature trees, offering space for relaxing, gardening, or entertaining. Set in a convenient location close to schools, parks, trails, shopping, and restaurants, the property combines quiet, neighbourhood living with easy access to city life. Whether you're looking for a comfortable single-level design, a flexible layout with income potential, or a home that balances lifestyle and practicality, 821 Schneider Place delivers a thoughtful blend of comfort, opportunity, and possibility. (id:61423)
Century 21 United Realty Inc.
1673 Redwood Drive
Peterborough (Monaghan Ward 2), Ontario
Welcome to 1673 Redwood Drive - a bright and inviting west-end home that backs onto peaceful green space. This charming backsplit offers 2+1 bedrooms, and updated 4 piece bath, and a cozy living room with a corner gas fireplace. The eat-in kitchen is perfect for casual meals and connects beautifully to the main living area. Step outside to your private, fenced yard - complete with flagstone patio that's ideal for morning coffee, family BBQs, or simply relaxing in nature. Easy to maintain and move-in ready, this home is a wonderful fit for first time buyers or small families looking for comfort and convenience in a sought-after neighbourhood. (id:61423)
Coldwell Banker Electric Realty
112 - 2 Heritage Way
Kawartha Lakes (Lindsay), Ontario
Hello Gorgeous! Lux Condo offered at Heritage Gardens East in the Heart of Lindsay. Prepare to be wowed by this sumptuously renovated ground floor walk-out suite created with heart and soul for the finest in luxury living. Lovely updated ceramics flow from the foyer through to a swoon-worthy kitchen that serves up style and sets the mood. Sporting an array of cabinetry, including display cabinets that showcase your glassware in a chic, glass-on-glass style. Modern recessed ceiling with pot lights and vintage inspired accent wall adding texture, soothing pastel hues and a bit of fun that you will love. Gorgeous granite countertops, backsplash and SS appliances...all paired beautifully with the timeless white cabinets. Unwind in the spacious living/dining area complimented by a charming adjacent sunroom...rich hardwood flooring, crown molding, lovely picture window with custom blinds and all enhanced by a calming glow from the decorative wall mounted fireplace. 2 beautifully renovated baths, marble and granite tops and one with a big frameless glass shower. The oversized principal bedroom floods with natural light from a wall of delightful picture windows. Second bedroom seamlessly opened up to the sunroom creating a multi-functional space inviting you to walk out and relax on the private patio. In-suite laundry, designated parking spot and locker space. A friendly community and beautifully maintained building with a wonderful lobby to greet you and your guests. Lots of activities to enjoy at your leisure and many amenities to share with friends and family. Guest suit, party room, library, workshop, pool table, shuffleboard, patios and BBQ area. Invite your visitors for a dip in the fabulous outdoor pool too! Minutes to shopping, pharmacy and hospital. A Carefree and Gracious Lifestyle Awaits you. "Must See"...Snap it Up Now! (id:61423)
Royal LePage Frank Real Estate
44 Carew Boulevard
Kawartha Lakes (Lindsay), Ontario
This solid brick, 4 bedroom/3 bath home was just built in 2022 and has lots to offer. Upon arriving home, you'll appreciate the covered front porch which leads into a large, bright foyer with soaring ceilings & a beautiful, curved, oak staircase. With over 2,000 square feet of living space and featuring hardwood & ceramic floors throughout, this home offers a lovely, well laid out kitchen, a bright living room, and a separate dining room that would also make a nice den or office if you prefer. From the kitchen, there are patio doors leading to the partially fenced, south-facing, sunny backyard, perfect for flower & vegetable gardens, or a pool. From the double garage you can enter the home's laundry/mudroom and 2-piece washroom. Upstairs, there is a spacious landing, 4 bedrooms and 2 full baths. The primary bedroom offers a large walk-in closet, as well as two smaller closets, plus a full ensuite with soaker tub and separate shower. The interior of this beautiful home was just recently painted, the central air was installed new in the summer of 2025, and the driveway was just paved in November 2025. Located on a 40-ft lot in a lovely newer subdivision, close to schools, parks and just a short drive to Lindsay's downtown core. (id:61423)
RE/MAX All-Stars Realty Inc.
7 Nipigon Street
Kawartha Lakes (Fenelon Falls), Ontario
The Empress Model Elevation B, featuring 1766 sq.ft. with a triple car garage (single bay reserved for builder supplies). Custom built bungalow brick and stone finishing, featuring 3large bedrooms and 2 baths. The primary bedroom with ensuite bath, offering walk in glass shower, stand alone tub, and a walk in closet. Great Room features propane fireplace, openconcept eat in kitchen with breakfast bar and walk out to deck. Hardwood floors throughout and attention to finishing details. The basement has several windows giving lots of natural light, rough in for future bath, and great layout for potential to finish. Fibre optics installed for premium high speed internet. Short stroll to the projected 160' shared dock on Sturgeon Lk.part of the Trent Severn Waterway. This house is built and ready for occupancy, this Waterview community is known as Sturgeon View Estates. Just 15 min. from Fenelon Falls and Bobcaygeon, 10minutes from Eganridge Resort, Golf Club and Spa open to the public! Ready for an active lifestyle involving swimming, boating, fishing and golf, come visit the Kawartha's newest growing Community. (id:61423)
Royal LePage Frank Real Estate
2140 Highway 7
Otonabee-South Monaghan, Ontario
2-bedroom residence, new kitchen in 2020, new flooring in 2020, new bathroom in 2021, new exterior siding in 2017, new propane furnace in 2015, new windows in 2012, new 200-amp electrical panel and asphalt shingle roof in 2009. Operating as a 3-season resort, providing full-service campsites for 22 permanently parked trailers and 4 fully equipped rental trailers. Property includes a 20' x 35' steel recreation building/garage; an 8' x 20' sea container workshop; 16' x 16' brick washroom building, which includes 3-toilets, 1-urinal, 2-sinks, 2-showers, with attached 8' x 10' laundry facilities which includes 2-coin operated washing machines and dryers, with attached 6' x 8' water treatment facility. The water treatment facility was newly installed in 2015, O. Reg 319/08 compliant. New electrical throughout resort, with 30-amp service to each site, installed in 2015 with 2-200-amp panels. Electrical upgrade completed in 2024, including an additional 200-amp panel. Internet tower onsite provides wifi throughout park and to the residence. The property is located on the beautiful Indian River, a shallow, crystal-clear river picturesque for canoeing and kayaking, with 415' of water frontage. The large beach with deep sand and shallow water provides families with young children hours of fun. The four fully equipped trailers, available for rent for a weekend or a week, enable families to enjoy a camping experience while being close to many local attractions. (id:61423)
Royal LePage Frank Real Estate
326 - 475 George Street N
Peterborough (Town Ward 3), Ontario
Welcome to Y Lofts, a stunning heritage building originally constructed in 1896 and thoughtfully renovated in 2021 to blend timeless charm with modern luxury. This remarkable residence preserves its rich history, maintaining original features such as heritage windows and fireplaces while incorporating contemporary design elements. With 136 unique floor plans, each unit offers a one-of-a-kind living experience. Some units feature soaring 20+ foot ceilings, two-storey layouts, and expansive windows that floor the space with natural light, creating an open and airy atmosphere. The buildings elegant character extends to the 7th floor, where you'll find a beautifully designed amenity space and terrace offering sweeping views down George Street. The fitness room provides a convenient space for residents to stay active, all while enjoying the historic charm and modern comforts of this exceptional residence. Y Lofts is where heritage meets innovation, offering an unparalleled living experience in a beautifully restored setting. (id:61423)
Century 21 United Realty Inc.
415 - 475 George Street N
Peterborough (Town Ward 3), Ontario
Welcome to Y Lofts, a stunning heritage building originally constructed in 1896 and thoughtfully renovated in 2021 to blend timeless charm with modern luxury. This remarkable residence preserves its rich history, maintaining original features such as heritage windows and fireplaces while incorporating contemporary design elements. With 136 unique floor plans, each unit offers a one-of-a-kind living experience. Some units feature soaring 20+ foot ceilings, two-storey layouts, and expansive windows that floor the space with natural light, creating an open and airy atmosphere. The buildings elegant character extends to the 7th floor, where you'll find a beautifully designed amenity space and terrace offering sweeping views down George Street. The fitness room provides a convenient space for residents to stay active, all while enjoying the historic charm and modern comforts of this exceptional residence. Y Lofts is where heritage meets innovation, offering an unparalleled living experience in a beautifully restored setting. (id:61423)
Century 21 United Realty Inc.
857 Cedar Glen Road
Kawartha Lakes (Verulam), Ontario
Experience refined lakeside living in this beautifully crafted raised bungalow at 857 Cedar Glen Rd, offering over 3,400 sq ft of finished living space with breathtaking views of Sturgeon Lake. Situated in the peaceful Kawartha Lakes community of Dunsford, this property is just steps from the Trent Severn Waterway, with a public boat launch just down the road, perfect for boating, fishing, and water recreation. Inside, the open-concept layout features vaulted wood ceilings, large windows with views of Lake Sturgeon, and an impressive floor-to-ceiling wood-burning stone fireplace that creates a warm and inviting great room. The custom kitchen is designed for entertaining, complete with quartz counters, a large centre island, stainless steel appliances, and custom cabinetry. Adjacent to the kitchen, enjoy the convenience of a built-in bar, blending beauty with function. The primary suite offers a tranquil retreat, featuring a walk-in closet, private walk-out to deck, and a spa-inspired 5-piece ensuite with a soaker tub and walk-in glass shower. Two additional bedrooms complete the main floor. The fully finished lower level is ideal for gatherings and guest stays, showcasing a spacious rec room with a second fireplace, oversized windows, a walk-out to the yard, and space for a games area or pool table. A fourth bedroom with a walkout to the yard, a full bath, and a large laundry room complete the basement. Outdoors, enjoy quiet evenings by the fire pit under the stars, surrounded by mature trees and just a short stroll from the water. The detached garage offers excellent storage or workshop potential, and the long private driveway accommodates multiple vehicles. A rare offering that combines upscale finishes, natural beauty, and year-round enjoyment, this is a home you'll be proud to show. (id:61423)
Exp Realty
#106 - 340 Florence Drive
Peterborough (Monaghan Ward 2), Ontario
**Watch The Reel - Press Play & Fall in Love!!** This Condo Has It All - Peterborough's Premier West-End Community! Located in the prestigious Jackson Creek Meadows neighbourhood on the edge of the city, this modern condominium offers the perfect blend of convenience and style. Situated on the first level, this 2-bedroom, 2-bathroom unit comes with 1 parking space and visitor parking. Inside, you'll find an open-concept layout designed for comfort and entertaining. The kitchen features quartz countertops, modern lighting, pot lights throughout, an island with seating, and a pantry for extra storage. The living room walks out to an oversized balcony. The primary bedroom includes a walk-in closet and a private ensuite with a glass shower. A separate laundry room adds practicality and convenience. Additional highlights include: gas furnace, central air, Bell Fibe internet, and so much more! Don't miss this move-in-ready condo in one of Peterborough's most sought-after locations! Come take a look and make this beautiful space yours today. (id:61423)
RE/MAX Hallmark Eastern Realty
26 Park Street N
Peterborough (Town Ward 3), Ontario
Renovated 3-Bedroom Home. Ideal for First-Time Buyers or Savvy Investors! Move in and enjoy this beautifully updated 3-bedroom, 2-bathroom home, featuring a bright open-concept living and dining area with modern finishes throughout. The freshly painted interior provides a clean slate, ready for your personal touch and dcor. The modern kitchen offers plenty of space for meal prep and everyday cooking. Recent plumbing upgrades, including the removal of all cast iron piping, add peace of mind and long-term value. Step outside to a fully fenced yard, perfect for kids, pets, or relaxing outdoors. Two private driveways provide convenient off-street parking. Located close to downtown, parks, shopping, and on a bus route, this home combines comfort, convenience, and accessibility. Whether you're a first-time buyer ready to make your move or an investor seeking a turnkey opportunity, this property is a must-see! Offers anytime, don't miss out on this fantastic opportunity! (id:61423)
Century 21 United Realty Inc.
1252 Royal Drive
Peterborough (Northcrest Ward 5), Ontario
North-end brick bungalow in one of Peterborough's most desirable neighbourhoods. Bright main floor with hardwood floors and a spacious living room that walks out to a large deck overlooking a private, tree-lined yard. The finished lower level features a walkout to a covered patio, offering excellent potential for an in-law or income setup. Close to schools, Trent University, popular trails, parks, and the Peterborough Zoo - the perfect mix of comfort, convenience, and natural beauty. (id:61423)
Exit Realty Liftlock
40 Queen Street
Kawartha Lakes (Lindsay), Ontario
40 Queen St has so much potential as an income property or a prime residence. Currently rented at $2,000/Month. There is a huge garage that could be converted into a residence or rented out as a shop. The building is on a double lot and frontage to Queen St and very accessible to Hwy 35 & 115, so travel to the City is fast! The backyard is totally fenced in for privacy. (id:61423)
Coldwell Banker - R.m.r. Real Estate
682 North Shore Drive E
Otonabee-South Monaghan, Ontario
Only $2900 + Utilities per month?! Wow! Your Lakeside Escape Awaits Just steps from Rice Lake, this beautifully updated home offers comfort, charm, and year-round adventure. Wakeup to breathtaking sunrises from the expansive front deck, or relax under star-filled skies at night. A separate bunkie provides extra space forguests, complete with its own exterior-access washroom. Launch a canoe with your indirect water access, or connect to the Trent Canal systemthrough nearby marinas; the lake lifestyle is at your doorstep. Inside, an open-concept kitchen, dining, and living area makes entertainingeffortless. Gather around the striking bamboo-top island and enjoy a space that's both stylish and welcoming. Enjoy every season, from icefishing and snowmobiling in winter to boating, fishing, and exploring in the warmer months. Recent updates include fresh paint throughout,updated lighting, a UV water system (2023), dishwasher (2023), laundry machines (2024), and a fully updated bathroom (2024). Convenientlylocated just 20 minutes to Peterborough, Port Hope, Millbrook, and Hwy 401. Don't miss your chance to experience lakeside living at its best. (id:61423)
Sutton Group-Heritage Realty Inc.
2 - 61 Bolton Street
Kawartha Lakes (Bobcaygeon), Ontario
Located at Unit 2 - 61 Bolton Street in downtown Bobcaygeon, the Hub of the Kawartha's! Walking distance to all amenities: dining, shopping, medical, banking, parks, marinas and much more. Offering approximately 880 sq ft of living space on the upper level of this well-maintained building with your very own parking spot (2nd spot available at a price). Completely carpet free offering an open concept kit/din area, family room, 2 large bedrooms, 1-4pc bath, laundry facilities, a mud room entry and freshly painted. Smoke free building. Tenant is responsible for heat & hydro. Water & Sewer is included. OREA rental application, references, credit check and first and last months rent are required. (id:61423)
Ball Real Estate Inc.
50 Millpond Lane
Asphodel-Norwood, Ontario
Welcome to this beautifully maintained bungalow in the heart of Norwood, where modern comfort meets the ease of small-town living. Whether you're starting a family, downsizing, or looking for your first home, this property offers the lifestyle you've been waiting for. From the moment you walk in, you'll be greeted by a bright, open-concept design that makes everyday living and entertaining effortless. Natural light fills the living and dining spaces, while updated finishes throughout add a touch of style and warmth. With three main-floor bedrooms and two full bathrooms, there's plenty of room for everyone to feel at home.The fully finished basement extends your living space with a spacious rec room perfect for family movie nights, a games area, or a home gym, plus an additional bedroom that's ideal for guests, older kids, or a quiet home office. Step outside and enjoy your corner lot, offering extra yard space for gardens, play, or simply soaking up the peaceful surroundings. The 1.5-car garage provides convenience and storage, keeping life organized and clutter-free. Here, community and convenience come together. Just minutes from shops, schools, and the community centre, everything you need is within reach, yet you still get the charm and quiet of a family-friendly neighbourhood. Lovingly maintained and move-in ready, this home is more than just a place to live, it's a place to thrive. Come see how your life could unfold here in Norwood. (id:61423)
Tfg Realty Ltd.
146 St Joseph Road
Kawartha Lakes (Lindsay), Ontario
Beautiful three bedroom freehold detached house, nestled in one of Lindsay's most sought-after communities. Featuring a thoughtfully curated floor plan with large bedrooms and lots of storage space. The luxurious primary suite boasts dual walk-in closets and a spa-inspire den suite adorned with premium finishes. The second bedroom also features its own walk-in closet. The spacious living area is anchored by a beautiful fireplace and bathed in abundant natural light from the many windows. A spacious laundry room with a window is conveniently located on the second-floor. Ideally situated close to scenic parks, top-rated schools, boutique shopping, and fine dining. This home effortlessly combines comfort, style, and location. (id:61423)
Forest Hill Real Estate Inc.
