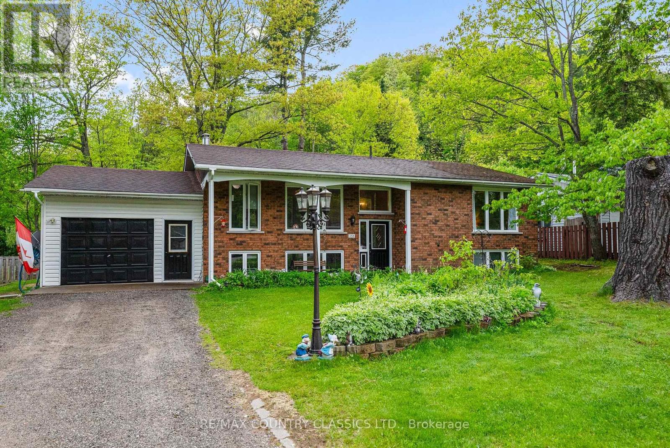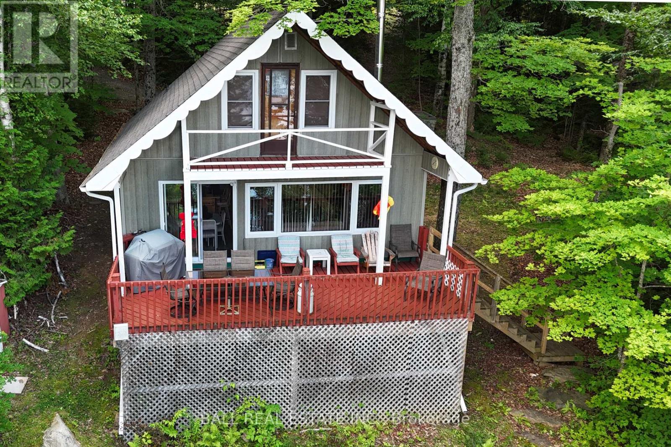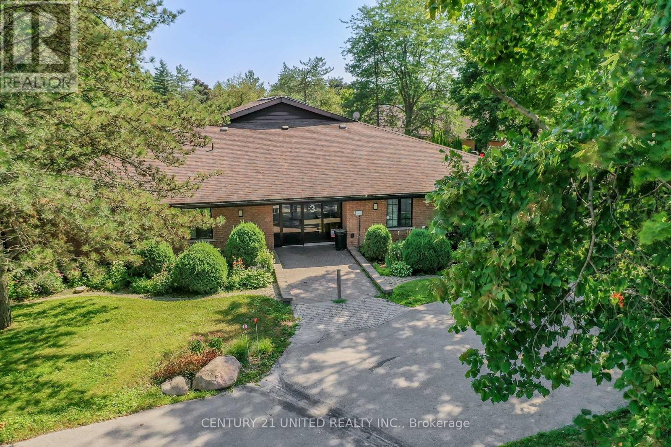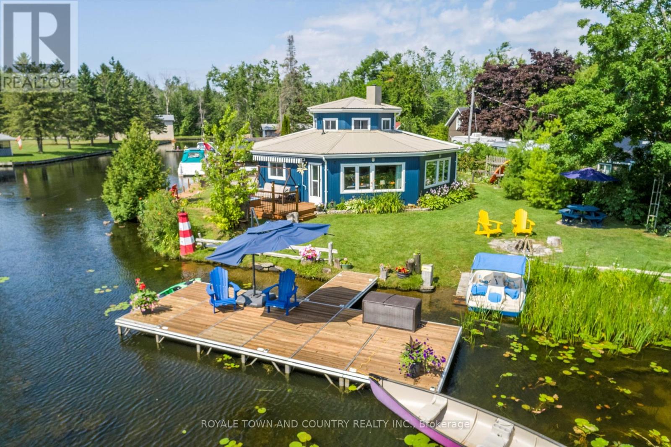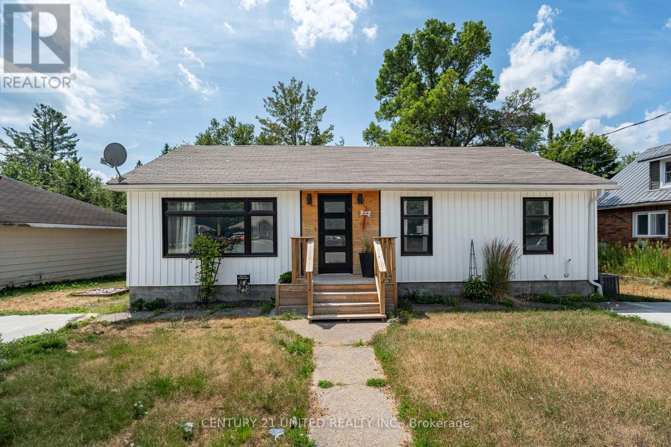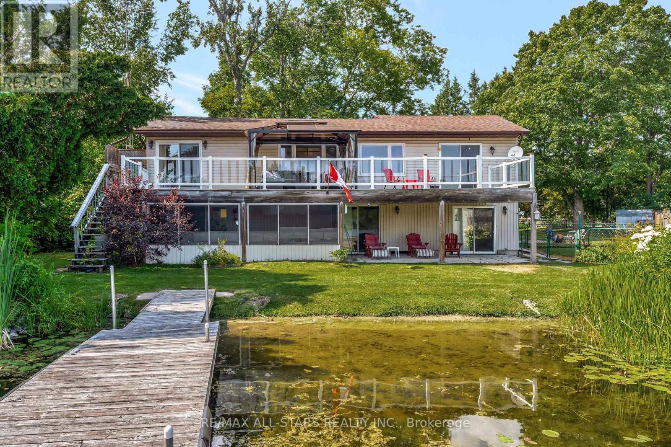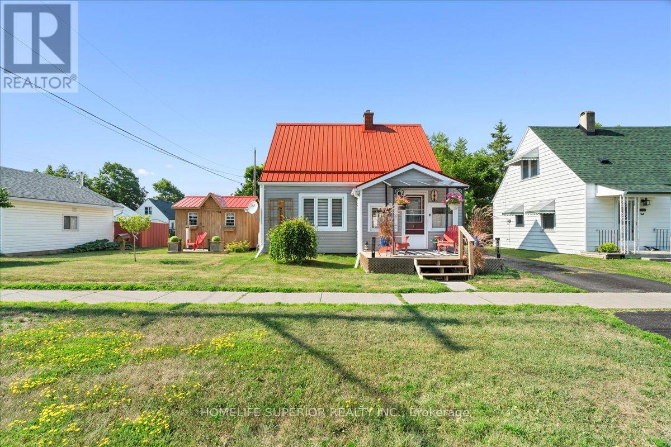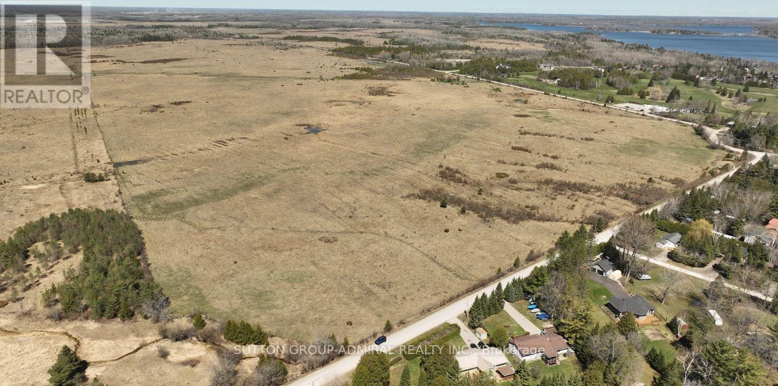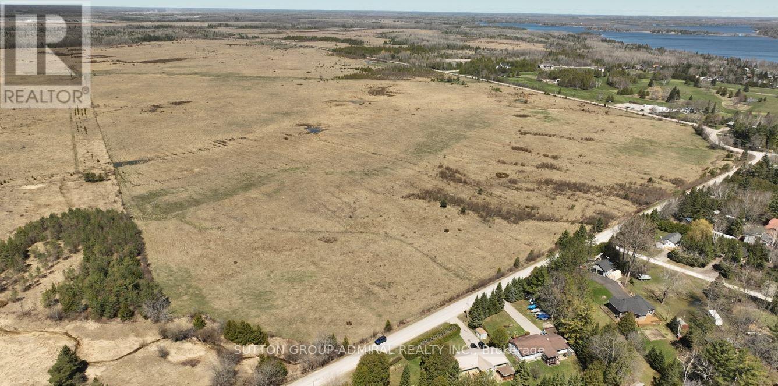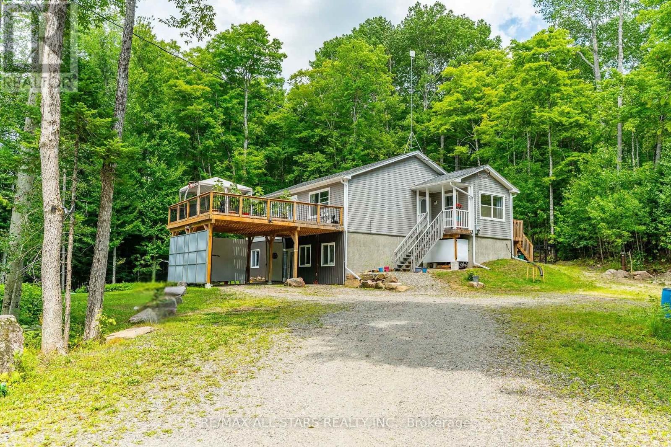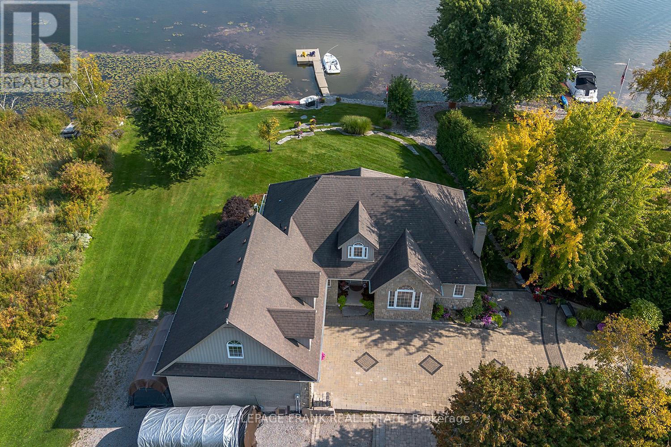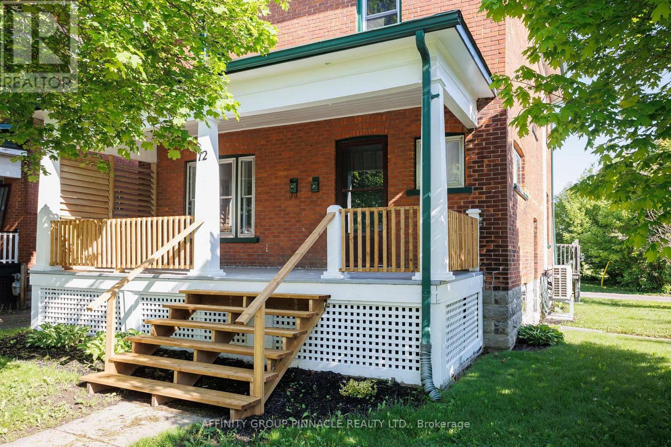351 Chemaushgon Road
Bancroft (Bancroft Ward), Ontario
ESCAPE TO BANCROFT - This beautiful, upgraded raised bungalow on a large, level landscaped lot is a perfect family or retirement home. Featuring 3 bedrooms and 2 baths, lovely open concept kitchen and dining areas with quartz counter tops, lots of cupboards, tile flooring and includes all stainless steel appliances. Home has many updates over the years, including hardwood and tile floors throughout the main floor. There is an upgraded septic bed, town water and now has a Generator hook up for emergency power outages. Livingroom has a patio door walkout to the newer back yard deck. A fully finished family rec room on the lower level with potential for a 4th bedroom provides all the extra space needed. The backyard is well treed, fenced on both sides and has a very private parklike setting to enjoy. There's lots of storage, and an attached garage. Close to the Heritage Trail, an 18 hole golf course, many lakes and only minutes to downtown Bancroft for all amenities, shopping, schools and hospital. Great high speed internet and cell service. This is truly a fantastic property for anyone seek great town living! Offers welcome anytime! (id:61423)
RE/MAX Country Classics Ltd.
277 W Diamond Lake Road
Hastings Highlands (Herschel Ward), Ontario
Diamond Lake - This three bedroom chalet style waterfront family cottage is situated in a private, well treed setting with 100 feet of clean sandy shoreline. The lake boasts great fishing and boating and is just 20 minutes from downtown Bancroft for shopping and services, and just 40 minutes to the Village of Haliburton. You'll love the bright, open concept kitchen, dining and living room with breakfast bar/island, woodstove and walkout to a 24'x10' deck overlooking the lake. There's also a bedroom on the main floor and a four piece bathroom. The second floor has 2 good sized bedrooms, one with it's own lake view balcony! Many upgrades include new flooring, windows and the septic system was replaced in 2018 and new roof shingles June 2025! Comes complete with appliances, dishwasher, most furnishings, generator and pedal boat. (id:61423)
Ball Real Estate Inc.
1 - 3 Paddock Wood
Peterborough (Ashburnham Ward 4), Ontario
Luxury Condo Across from Peterborough Golf & Country Club. Enjoy convenience and privacy in this beautifully renovated, 2-bedroom + den 1,400 sq ft condo in a 4-unit building. Featuring a bright, west-facing layout with bay window, large patio and garden, classic white kitchen with quartz counters and stainless steel appliances, crown mouldings, pot lighting, and two updated bathrooms with granite counters, glass showers, and heated floor. Includes two prime parking spots, a large laundry room, air conditioning, and spacious storage. Professionally decorated and pre-inspected - move-in ready and a rare find! (id:61423)
Century 21 United Realty Inc.
2 Sackitt Road
Kawartha Lakes (Fenelon), Ontario
A Rare Waterfront Gem on Cameron Lake - 400 Ft Shoreline On Cameron Lake .Welcome to a one-of-a-kind retreat at the mouth of beautiful Cameron Lake, perfectly positioned between Lindsay and Fenelon Falls. This remarkable property boasts a total of 400 feet of waterfront, offering panoramic views, and an incredible lifestyle right at the waters edge. This unique home features three spacious bedrooms a distinctive second-story turret-style bedroom. Truly a standout architectural detail. Inside, you'll find warm post-and-beam construction in family room, a stunning fieldstone wood-burning fireplace in the living room, and a cozy propane fireplace in the family room for year-round comfort. The 5-piece ensuite offers a spa-like retreat, and the main bathroom is beautifully updated. Enjoy peace of mind with a new metal roof installed in 2025 along with many other upgrades. The layout is designed for seamless indoor-outdoor living. The family room offers walkouts to a large decks with a gazebo overlooking the water, perfect for entertaining or enjoying peaceful lakeside mornings. The living room features a walkout to a sun deck that also showcases stunning lake views, creating an effortless flow between inside and out. Step outside to enjoy multiple decks that stretch along the shoreline, a private hot tub with water views and ample docking for multiple large boats a rare feature for waterfront properties. The lot extension has allowed for expanded parking and dock space. The property comes fully furnished, including outdoor water toys, making it entirely turnkey. Extras a fully equipped Bunkie or extra storage also a workshop. Easy access to all amenities in nearby Lindsay and Fenelon Falls Whether you're looking for a luxurious cottage, full-time lakefront home or an investment in waterfront living, this property delivers unmatched location, comfort and charm. This is truly a once-in-a-lifetime opportunity to own a slice of paradise on Cameron Lake.Extra lot included. (id:61423)
Royale Town And Country Realty Inc.
178 Burleigh Street
North Kawartha, Ontario
Charming Renovated Home with In-Law Suite in the Heart of Apsley. Welcome to this beautifully updated 3+1 bedroom, 1+1 bathroom home nestled in the friendly and amenity-rich community of Apsley. With a fully fenced backyard and a bright walk-out basement featuring a self-contained in-law suite, this property offers comfort, functionality, and flexibility for families, guests, or potential rental income. Inside, you'll find tasteful renovations throughout, offering a clean, modern feel while retaining the warmth of home. The versatile layout includes three spacious bedrooms on the main floor plus an additional bedroom downstairs, ideal for multi-generational living. Step outside and enjoy the privacy of your backyard oasis, perfect for pets, children, or entertaining. Located just a short walk or drive from everything Apsley has to offer -- including groceries, hardware store, LCBO, arena, library, gas station, fitness centre, and restaurants. Outdoor enthusiasts will love being minutes from countless pristine freshwater lakes and endless wilderness trails for hiking, snowmobiling, and ATVing. This is more than a home -- its a gateway to the lifestyle you've been waiting for. (id:61423)
Century 21 United Realty Inc.
16 Fire Route 122
Trent Lakes, Ontario
Welcome to 16 Fire Route 122 in beautiful Trent Lakes your chance to live the waterfront dream on the Trent Severn Waterway! This charming 3-bedroom, 2-bathroomhome sits on a serene bay off Pigeon Lake and offers the ideal blend of comfort, space, and access to nature. Inside, the spacious eat-in kitchen is thoughtfully designed with abundant cabinetry, counter space, and room to gather the entire family. Walk out from the kitchen or the primary suite to the large deck that overlooks peaceful waters perfect for your morning coffee or evening unwind. The main floor also features a stylishly updated 3-piece bathroom, convenient laundry, and three generously sized bedrooms. Downstairs, enjoy a cozy family room with propane fireplace, walk-out to a sun-drenched 3-season sunroom, space for a home gym, interior garage access, and a large welcoming foyer. Outside, enjoy a wade-in waterfront area, dock for a small boat, and a fire pit for starlit evenings. Just minutes to Bobcaygeon for restaurants, shops, parks, and more this is the perfect year-round home or cottage getaway. Don't miss this incredible opportunity to get into a waterfront property on the Trent Severn! (id:61423)
RE/MAX All-Stars Realty Inc.
196 First Street
Trent Hills (Campbellford), Ontario
Cute, cozy & homey 2 bedroom, 1 bath home in Campbellford. This home offers an open concept kitchen, living room & dining room with main floor laundry. Many upgrades including siding, metal roof, decks (front & back), insulation in the attic, kitchen & bathroom. This home is close to downtown with all your shopping needs. Close to hospital, doctors & schools! (id:61423)
Homelife Superior Realty Inc.
Pte L27 Con 1 Eldon
Kawartha Lakes (Carden), Ontario
Located In CANAL LAKE Near Bolsover And Across From Western Trent Golf Club 10 Minutes Away From Beaverton. This 127 Acres Corner Parcel Have Two Road Access And Have More Than 8000 Feet Frontage, And Land Can Be Used For Farming Or Other Uses. Some Permitted Uses Include: Single Detached Dwelling, Market Garden Farm or Forestry Uses, Bed And Breakfast Establishment, Riding Or Boarding Stables, Wayside Pit, Sawmill, Cannabis Production And Processing Facilities Subject To Section 3.24 Of The General Provisions (B/L2021-057). Property Is Zoned Agricultural(A!)-Under the Township of Eldon Zoning By-law 94-14 **EXTRAS** 127 Acres Corner Parcel have Two Road Access and have More than 8000 feet Frontage "Al Zoning" (id:61423)
Sutton Group-Admiral Realty Inc.
Pte L27 Con 1
Kawartha Lakes (Carden), Ontario
Located In CANAL LAKE Near Bolsover And Across From Western Trent Golf Club 10 Minutes Away From Beaverton. This 127 Acres Corner Parcel Have Two Road Access And Have More Than 8000 Feet Frontage, And Land Can Be Used For Farming Or Other Uses. Some Permitted Uses Include: Single Detached Dwelling, Market Garden Farm or Forestry Uses, Bed And Breakfast Establishment, Riding Or Boarding Stables, Wayside Pit, Sawmill, Cannabis Production And Processing Facilities Subject To Section 3.24 Of The General Provisions (B/L2021-057). Property Is Zoned Agricultural(A!)-Under the Township of Eldon Zoning By-law 94-14 **EXTRAS** 127 Acres Corner Parcel have Two Road Access and have More than 8000 feet Frontage "Al Zoning" (id:61423)
Sutton Group-Admiral Realty Inc.
1089 Tattersal Road
Dysart Et Al (Dysart), Ontario
Tucked away on a quiet township road just 10 minutes form Haliburton, this well maintained raised bungalow offers the perfect mix of comfort, privacy, and outdoor adventure. Set on a peaceful 1.8 -acre lot, this 4-bedroom, 2-bathroom home is only 7 years old and move-in ready. The main floor features a bright, open-concept layout with a modern kitchen, stainless steel appliances, and a dedicated dining space framed by large windows that bring in views of the surrounding forest. The spacious living area includes a walkout to a large deck. Ideal for entertaining, relaxing or grilling with friend and family. Downstairs, the finished lower level offers incredible flexibility with a generous rec room, a fourth bedroom, 3-piece bathroom and a dedicated laundry/utility room. A walkout leads directly to the covered carport providing sheltered parking or extra storage for outdoor gear. Just a short stroll down the road brings you to municipal lake access, where you can enjoy swimming at the sandy shoreline or launch your boat for fishing and exploring the waters of Spruce and Drag Lakes (id:61423)
RE/MAX All-Stars Realty Inc.
24 Gilson Point Place
Kawartha Lakes (Mariposa), Ontario
The perfect Custom Built -Waterfront Home or Cottage combining the perfect blend of luxury, convenience, and relaxation is only 15 Minutes North of Port Perry! From the moment you step inside, you'll be captivated by the Sophisticated Architectural Design, featuring Coffered Ceilings, a striking Travertine Stone Fireplace, and rich Hardwood Floors. Designed for breathtaking Panoramic Lake Views from every Principal Room, this home offers a Lifestyle of unparalleled Beauty. At the heart of the home is a Chefs inspired dream Kitchen, combining elegance with functionality. Custom Wood Cabinetry, high-end S/S Appliances, and Granite Countertops complement a spacious Breakfast Bar, creating the ideal space for both everyday living and entertaining. The open-concept Living and Dining area is Bathed in Natural Light, with floor-to-ceiling Windows, and enhanced by stylish pot lighting both inside and out. Step through the Garden Doors onto a Deck designed for both peaceful relaxation or entertaining, offering unobstructed views of the serene waters of Lake Scugog a tranquil soundtrack to your everyday life. The Primary Suite is a Sanctuary, complete with His and Her Custom Walk-in Closets and a Spa-inspired Ensuite featuring a custom Stone Shower and a luxurious Jacuzzi Tub. The lower level is perfect for additional Entertaining or potential to bring the In-laws for Multi-Generational Living, offering a walkout to the Lake and Pond, Separate Entrances, a Recreation Room, and additional Living Spaces, including a Kitchen, Bedrooms and Games/Exercise area. Oversized Double Upper and Lower Garages, plus a Loft, provide ample storage and space. With easy access to the GTA, Markham and Thornhill, this breathtaking home is approx 50 minutes away your private Waterfront Paradise awaits! Don't miss out on this one of a kind impeccable property! (id:61423)
Royal LePage Frank Real Estate
72 Melbourne Street W
Kawartha Lakes (Lindsay), Ontario
Beautiful brick 2 1/2 storey Duplex in the heart of Lindsay. A private covered porch welcomes you into the foyer set up for private shared living space. The main floor apartment features two large rooms to utilize as you see fit. Dine in style kitchen with family entrance and 4pc bathroom adjacent. Continuing to the second floor apartment, a functional layout with 2 bedrooms and an office with potential to be a third bedroom. An eat-in kitchenette with walkout to a small deck. Finally a finished attic tops it all off. Great for storage, child's play area, office or another bedroom. Come and see this property and let its potential be realized. (id:61423)
Affinity Group Pinnacle Realty Ltd.
