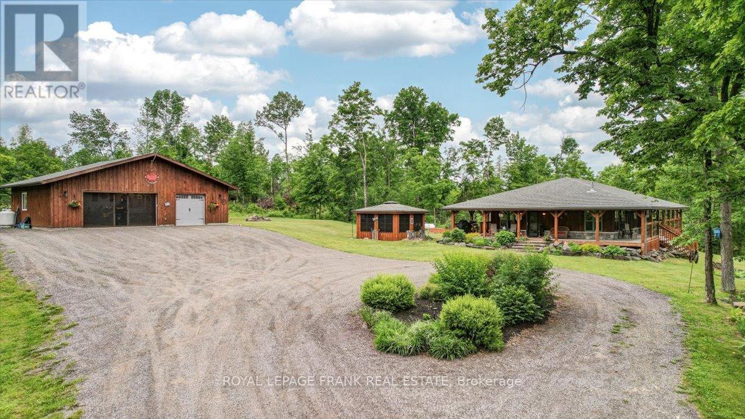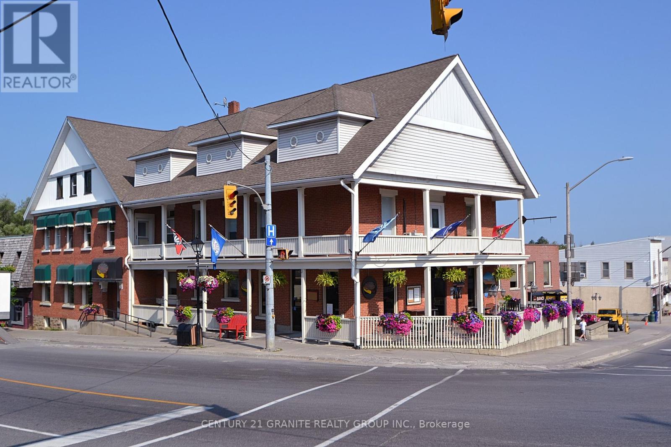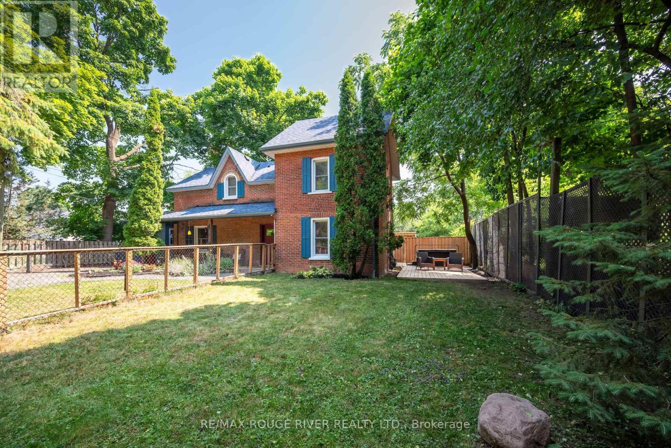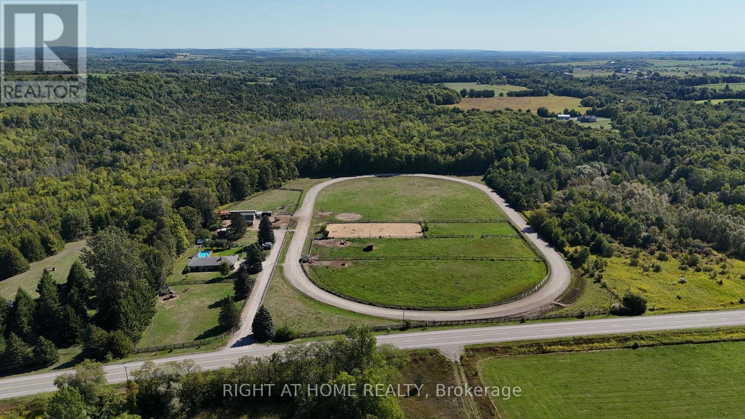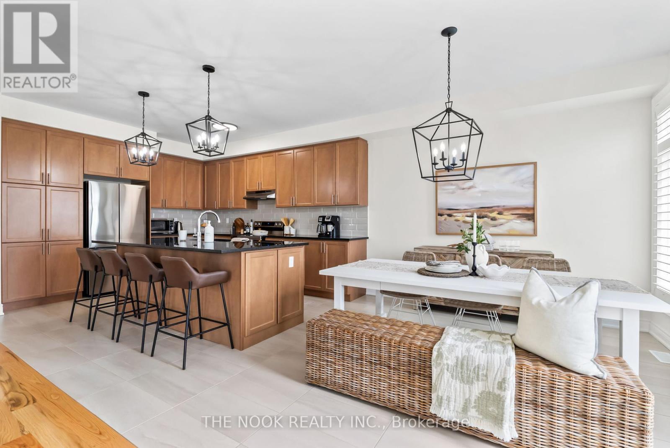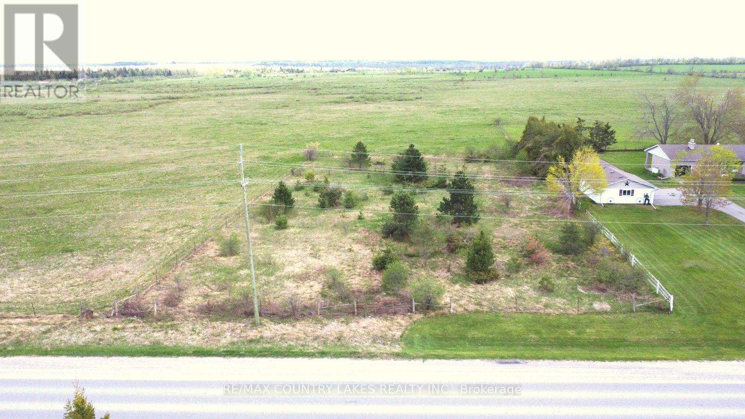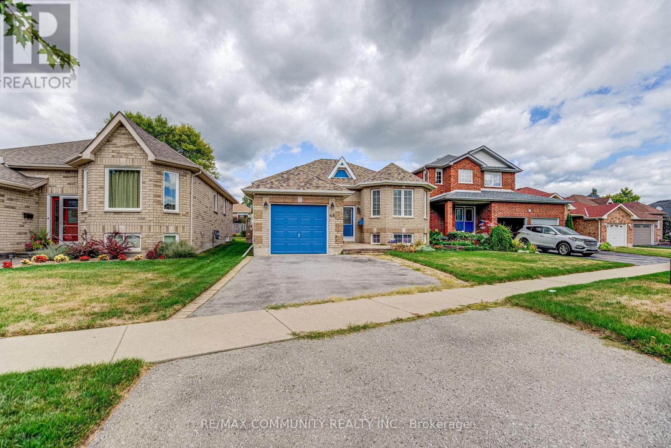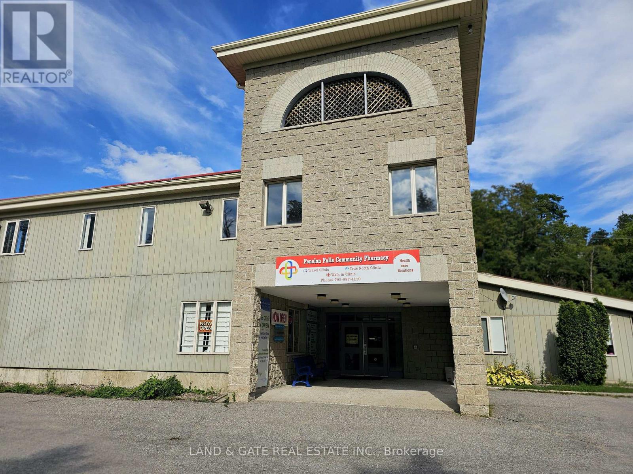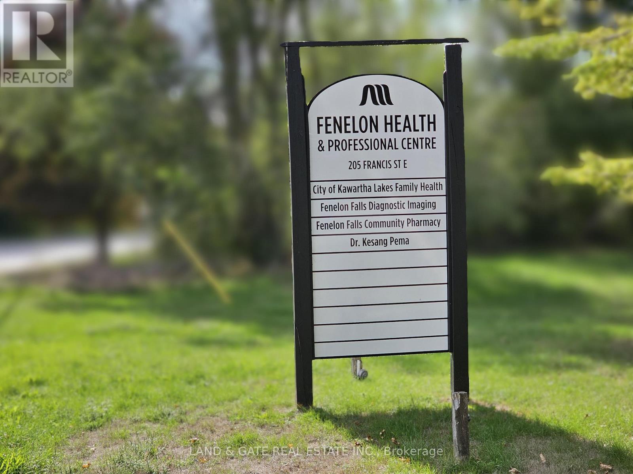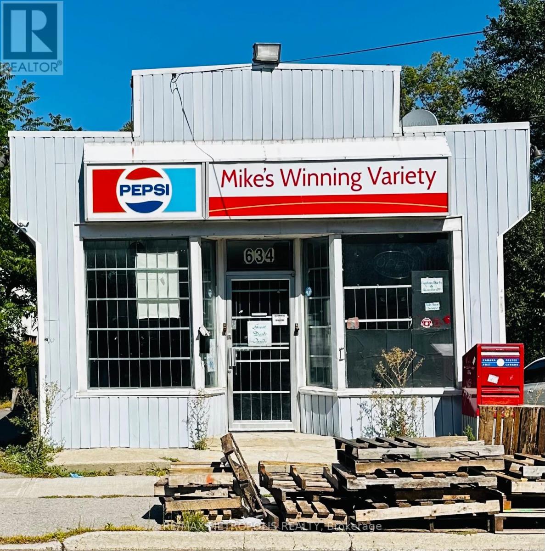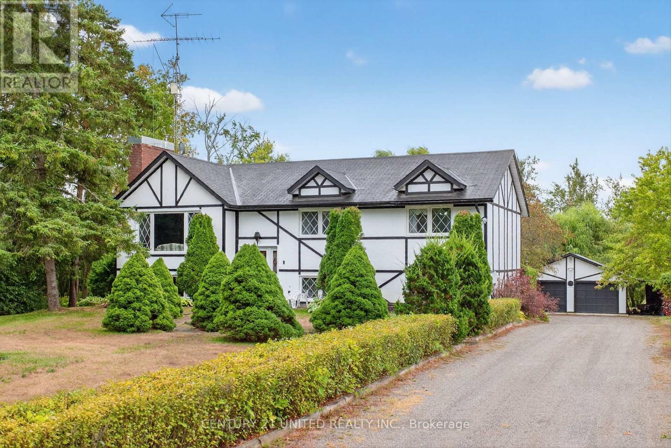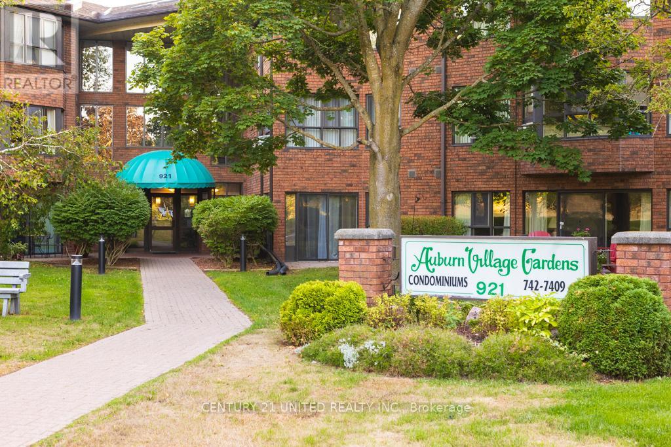944 Steenburg Lake Road N
Limerick, Ontario
Steenburg Lake! The complete package and more! This Timber Frame home is sure to impress. Amost 1800 square feet of living, with a full wrap around porch, perched perfectly over looking beautiful Steenburg Lake, with clean waterfront, all sitting on 86 acres of land with trails throughout. The waterfront is across the paved cottage road with a large dock system and newer floating boat house, big enough for a 22ft pontoon boat. There is a 30x40 heated shop, with drop down screen door system and a large covered area for extra storage. Hangout in the screened gazebo or chill on the wrap around porch. Extra features include: auto generator, central air, high efficiency furnace, underground sprinklers, alarm system with cameras, stainless appliances, hardwood flooring, a small pond with fountain and so much more. Recent upgrades include furnace, central air, roof and eavestroughs. This is a legacy type property that will be hard to match. Come take a look and you won't want to leave!! (id:61423)
Royal LePage Frank Real Estate
2 Bridge Street W
Bancroft (Bancroft Ward), Ontario
Landmark Commercial Building in Bancroft: This iconic building, a cornerstone of Bancroft and North Hastings County history, offers a unique chance to own a piece of the towns heritage while enjoying strong investment returns, 3 Fully Rented Commercial Units: Ideal for retail or office space, these units are generating consistent income plus 3 Fully Rented Residential Apartments: Well-maintained and in high demand, providing additional steady cash flow. Prime visibility in the heart of Bancroft, a growing and vibrant community, Historic appeal, making it a true landmark in the area, Diversified income streams from both commercial and residential tenants, Strong rental history with excellent tenant retention. Whether you're an investor seeking reliable returns or looking to own a piece of Bancroft's history, this property is a rare opportunity. (id:61423)
Century 21 Granite Realty Group Inc.
469 Hopkins Avenue
Peterborough (Town Ward 3), Ontario
Discover the perfect blend of timeless character and modern comfort in this beautifully renovated century home, tucked away in one of Peterborough's most desirable neighbourhoods. Thoughtfully updated throughout, it offers the discerning buyer a truly special place to call home. Step inside to find a spacious living room ideal for gatherings, a stylish renovated kitchen with pantry, a bright dining room, and a convenient powder room. Upstairs, three inviting bedrooms, a full bath, and laundry provide comfort and practicality, while a charming third-floor loft offers a unique bonus retreat. Outdoors, enjoy the serenity of towering trees, a welcoming front porch, and a private deck complete with hot tub. Multiple outbuildings provide handy storage, and the fenced yard is perfect for pets. With quick closing available and showings made easy, this property is ready to welcome its next chapter. (id:61423)
RE/MAX Rouge River Realty Ltd.
6265 Regional Road 18 Road
Clarington, Ontario
Hobby/Horse 14+ ac farm just south of the Ganaraska forest just south of the village of Kendal and a short drive from the 401 with easy access to the "FREE" entrance to the 407. Kendal has community center, Lion's club, sports facilities, a playground, post office and a convenience store. 1372 sq ft brick bungalow with a walkout basement finished with a self contained in-law apartment. Main eat-in kitchen has hardwood floors, granite countertops and a w/o to the kid and dog safe fenced back yard with an above ground pool. Fireplace insert, hardwood and a huge picture window in the living room. Main bath has a bubble tub and combines with the main floor laundry. In-law suite is self contained with it's own entrance, wood stove, large kitchen and open concept floor plan. It also has a large laundry/bath/storage combination room. There are "3 board" and electric fenced pasture's and paddocks and a fenced 160 x 100 natural sand work ring. Walk-ins, outdoor water hydrants, round bale feeders, electric plugs for winter water heaters, a round bale storage pole barn, chicken house, and a fenced in garden. There are various culverts to direct water to keep the property dry and accessible. There's a "no climb" fenced paddock at the front suitable for llamas, goats, sheep, or you could run mini's or dogs. 4 stall, hip roof, horse barn, with upper bale storage, separate feed and tack rooms and it's own hydro panel, exhaust fan and water. There is a crushed stone training track for driving horses, or for ATV's - dirt bikes. The well is an "ever flowing" artesian, so the farm and home are well supplied. Garage 30x22.4 Shed 20x8 (id:61423)
Right At Home Realty
RE/MAX Jazz Inc.
110 Wamsley Crescent
Clarington (Newcastle), Ontario
With 4000+ Sq ft of finished living space in this stunning 4+1 bedroom, 5 bathroom, 2 year new home, you will be wowed. Welcome to 110 Wamsley Crescent, located on a corner lot in the quaint town of Newcastle & full of upgrades: hardwood flooring, hardwood staircase & California shutters throughout the main & upper, granite counter tops, 9' ceilings, a professionally finished basement w/access from the garage, 3 pc bathroom, 5th bedroom & huge rec room plus generous storage spaces as well. This Lindvest built home, Sullivan model has a great layout with a mainfloor den/home office, a large chefs kitchen with a 4'x8' centre island & breakfast bar, pantry cupboard, SS appliances & a very large dining/breakfast area that suitably accommodates a buffet plus a large dining table with seating for 8 or more. The family room is open to the dining and kitchen area which makes for great family time. There is a flexible space to use as suits your family, a formal livingroom or formal dining room. Upstairs there is a spacious primary bedroom that easily accommodates a king size bed & large furniture. This primary retreat features a large walk in closet & an ensuite with a sleek, free standing tub, separate shower & double vanity. The other 3 upper level bdrms have double or walk in closets plus a jack & jill or ensuite bthrm;the kids will love their rooms! The sidewalk out front allows the kids to safely walk to the large Rickard Neighbourhood Park which is easily accessed directly from Wamsley Cres; the kids will love the splash park, covered seating area for shade, soccer field and outdoor fitness equipment. Walk to the arena, recreation centre & pool & just a short cycle down to the lakefront. New K-Gr12 school planned construction '26, just down the street,an easy walk.This community has all the amenities you need plus the charm of annual Santa Claus parade & fireworks,great eateries,lakefront lifestyle & commuters will appreciate easy access to hwy 401, 115 and the 407. (id:61423)
The Nook Realty Inc.
Lot 10 Con 6 Eldon
Kawartha Lakes (Eldon), Ontario
Scenic 1-Acre Building Lot Ready for Your Vision. A rare opportunity to own a beautifully treed and fully fenced vacant lot in the desirable Kawartha Lakes region. This spacious parcel measures approximately 160 feet wide by 276 feet deep (just over 1 acre) and offers an ideal setting for your future dream home or country retreat. Surrounded by open farmland on two sides, the property provides peaceful rural views, With hydro conveniently available at the lot line. Please note that a driveway entrance has not yet been installed, and private services including a well and septic system will be required, as municipal services are not available in this location. Centrally situated, the property is just 17 km east of Beaverton, 17 km from Fenelon Falls, and 30 km to Lindsay, offering easy access to amenities. Whether you're planning to build now or invest for the future, this lot offers excellent potential in a growing area of Kawartha Lakes. (id:61423)
RE/MAX Country Lakes Realty Inc.
48 Bloom Avenue
Clarington (Newcastle), Ontario
Looking for a beautiful and cozy home? 48 Bloom Avenue has it all! This stunning 2+1 bungalow offers the spaciousness of a modern home with the comfy appeal for a family setting. Great windows for natural light, amazing flow throughout the rooms and an incredible backyard for leisure hangouts or private gatherings. Nestled in a warm neighbourhood conveniently located close to parks, schools, places to shop and close to transit and highways. A beautiful finished basement completes this stunning home ready for new buyers, small families, couples ready to retire or investors. (id:61423)
RE/MAX Community Realty Inc.
205 Francis Street E
Kawartha Lakes (Fenelon Falls), Ontario
Welcome To Fenelon Falls Health Centre, The Community Hub For Medical & Medical-Related Services. Base Your Business In A Location With Complimentary Businesses That Gives Your Business Added Exposure With Or Without External Marketing. This Unit Offers 708 Sq Ft On The Ground Level With Wheelchair Accessibility. Flexibility In Layout Is Available. Plenty Of Client Parking. Fenelon Falls and Kawartha Lakes Is A Continuously Growing Community And City Constantly In Need Of New Service Offerings (id:61423)
Land & Gate Real Estate Inc.
Coldwell Banker 2m Realty
Upper - 205 Francis Street E
Kawartha Lakes (Fenelon Falls), Ontario
Welcome To Fenelon Falls Health Centre, The Community Hub For Medical & Medical-Related Services. This Is A Great Opportunity To Base Your Practice In A Location With Complimentary Businesses That Gives Your Business Added Exposure With Or Without External Marketing. Also Suitable For a Daycare Or Any Client-Related Business & Service. This Unit Offers 3,159 Sq Ft On The Upper Level With Direct Access From The Parking Lot And Wheelchair Accessibility. Flexibility In Layout Is Available. Plenty Of Client Parking. Fenelon Falls and Kawartha Lakes Is A Continuously Growing Community And City Constantly In Need Of New Service Offerings (id:61423)
Land & Gate Real Estate Inc.
Coldwell Banker 2m Realty
634 Chamberlain Street
Peterborough (Otonabee Ward 1), Ontario
Prime Retail Space for Lease 1,100 Sq FT .Excellent opportunity to lease a vacant commercial unit previously operated as a convenience store. Offering 1,100 sq. ft. of main floor space , this unit is well-suited for a wide range of uses.Located in a highly visible residential area with ample on-site parking, the property provides easy access for both foot traffic and vehicles. The landlord is flexible with lease terms and, making it ideal for retail,service-based businesses, or specialty shops.Dont miss this chance to establish your business in a convenient neighbourhood setting with strong community presence. (id:61423)
RE/MAX Metropolis Realty
1243 Seventh Line
Selwyn, Ontario
Welcome to the sweet spot of Selwyn township: 15 minutes from downtown Peterborough, 8 minutes to the village of Lakefield, and 5 minutes from Bridgenorth. This is 1243 7th Line of Selwyn. This characterful Tudor Style raised bungalow sits on an elegant two acres of serenity. With three bedrooms, three bathrooms, and three family rooms, in addition to an eat in kitchen and formal dining room, your crew will have all the space they need to spend quality time together and quieter times apart. Two lower level walkouts and a walkout from the kitchen to the deck and gazebo will draw you outside to the lush acreage of expertly designed and low maintenance perennial gardens, a water fountain and a wooded area with an enchanted secret path leading to a babbling creek. The detached two car garage features an additional carport parking space and a greenhouse off the back. If you value gathering with loved ones, quiet spaces to reflect, room to grow, and outdoor living, this just might be the one for you. (id:61423)
Century 21 United Realty Inc.
305 - 921 Armour Road
Peterborough (Ashburnham Ward 4), Ontario
Discover the perfect blend of convenience, lifestyle, and potential with this spacious 2-bedroom, 2-bathroom condo with in-suite laundry. The self-managed building is exceptionally well maintained and offers bright, welcoming common areas. Residents enjoy outstanding amenities, including a fitness room with showers, a large entertaining space with a commercial kitchen, library and games area. This building also has a dedicated storage locker, workshop, and secure bike storage plus a rooftop deck and garden area ideal for relaxing with friends or taking in the views. Step outside and explore everything this prime location has to offer the Rotary Trail, Nicholl's Oval, the Otonabee River, East City's shops and dining, and the Peterborough Golf & Country Club are all just minutes away. Ready for your personal touch, this condo is being sold as is, offering a fantastic opportunity to create your ideal home in one of Peterborough's most sought-after areas. (id:61423)
Century 21 United Realty Inc.
