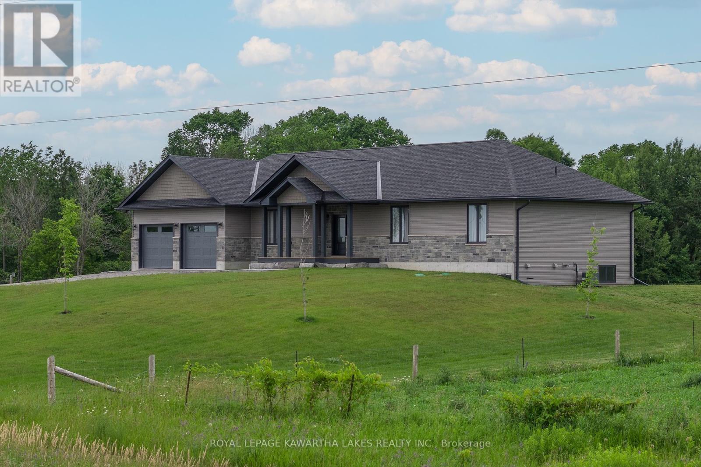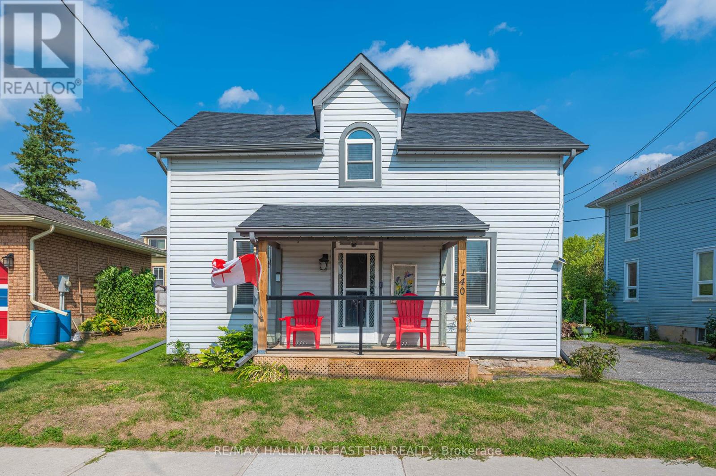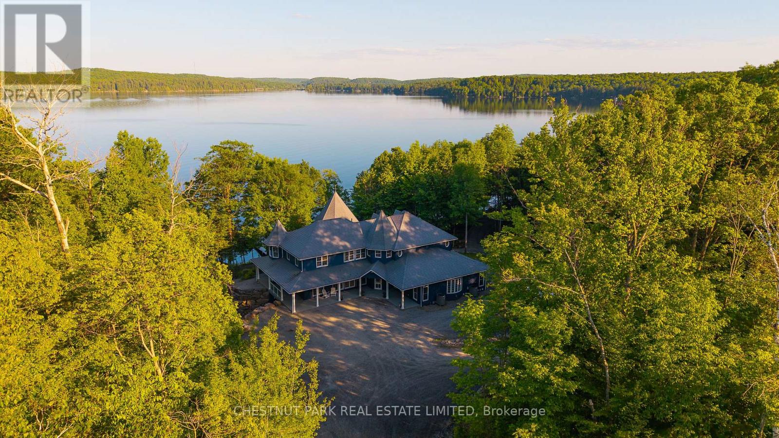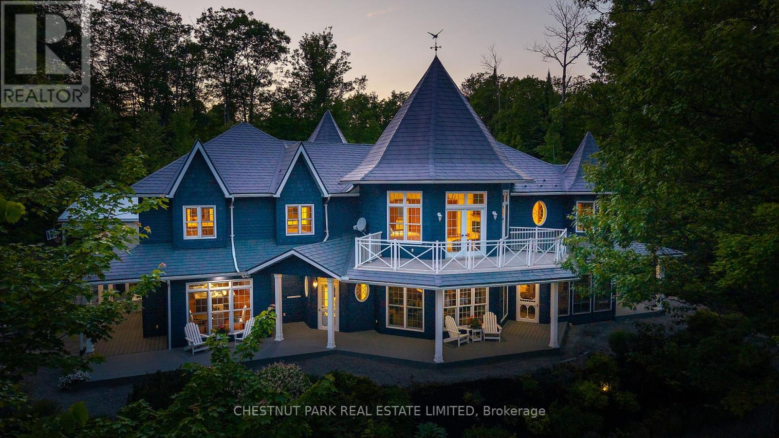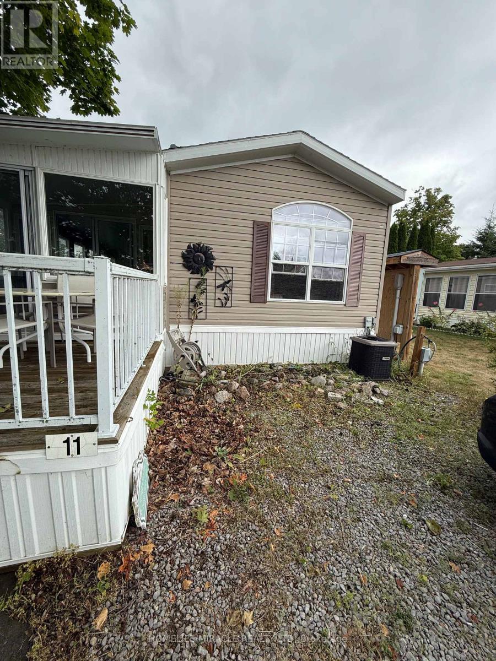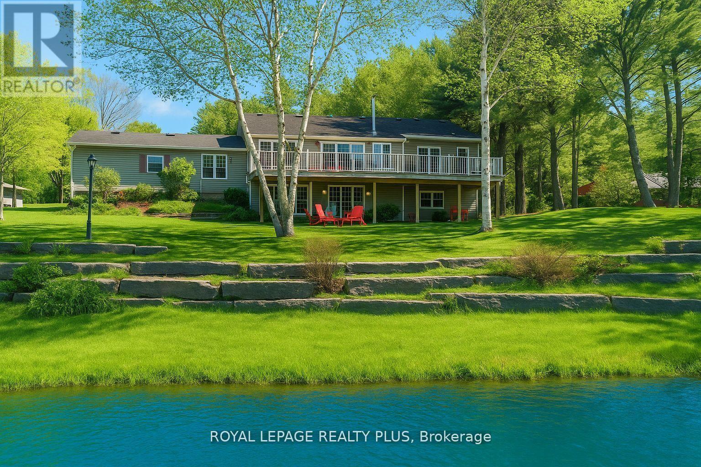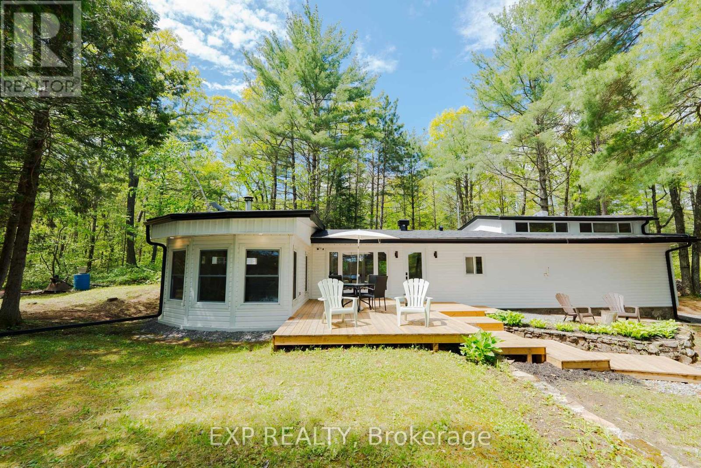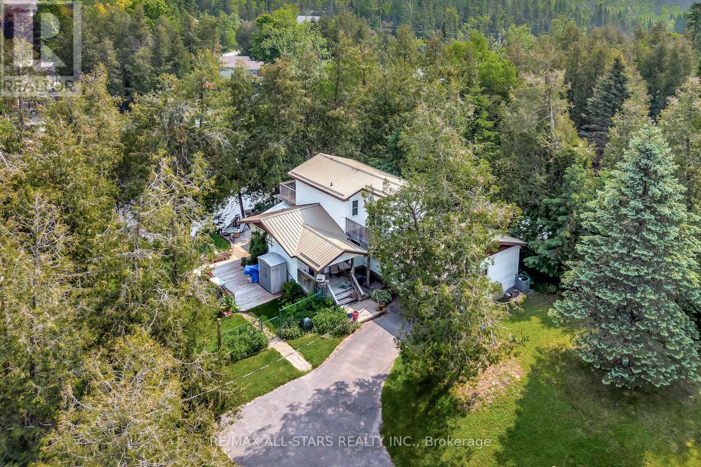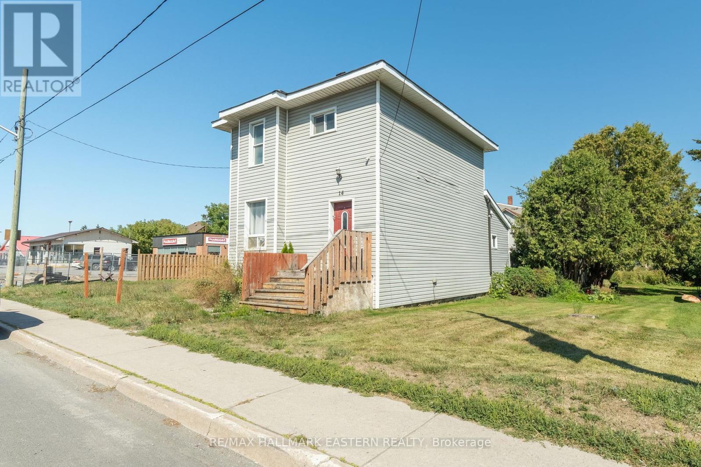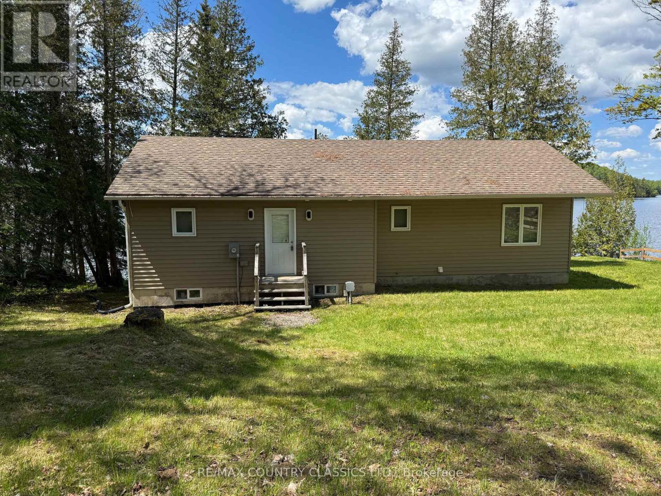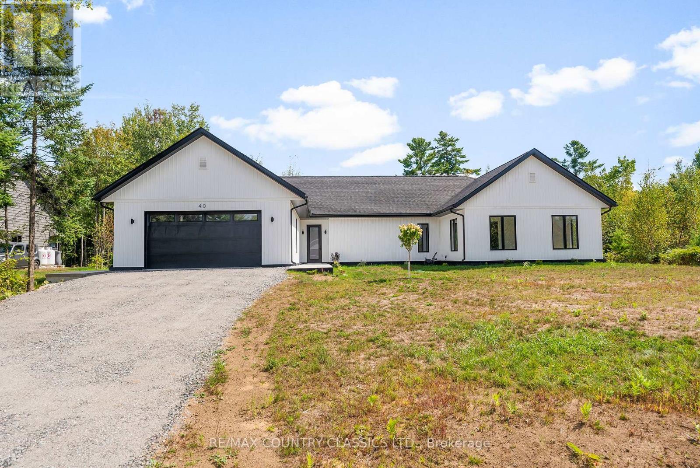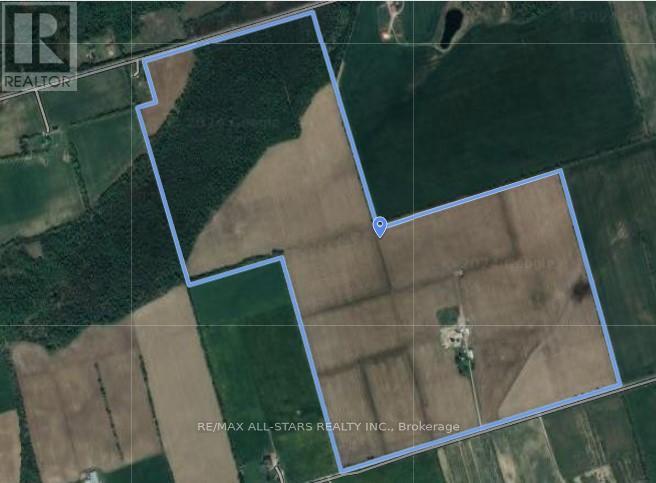1270 County Road 121
Kawartha Lakes (Verulam), Ontario
This stunning custom-built 3-bedroom, 2.5-bath bungalow sits on a beautiful 1-acre country lot with private pasture view of rolling farmland. A handcrafted interlock walkway leads to the welcoming front porch and entrance. Featuring 9 ft ceilings throughout the 1,800 sq ft main floor, the home offers a spacious layout with a generous closet pantry, main floor laundry, and double patio doors that open to a 12x20 private covered deck. The luxurious primary ensuite boasts double sinks, a pedestal tub, custom shower, and walk-in closet. The insulated basement is filled with natural light from oversized windows and walkout patio doors, leading to an interlock patio perfect for outdoor living and entertaining. Completing the property is a 25x35 ft garage, providing exceptional storage and utility space. (id:61423)
Royal LePage Kawartha Lakes Realty Inc.
140 Concession Street
Selwyn, Ontario
MODERNIZED CENTURY HOME IN THE HEART OF LAKEFIELD This Charming One-and-a-Half-Storey Century Home Blends Timeless Character with Thoughtful Modern Updates, Offering Over 1,250 SF of Comfortable Living Space, Just a Short Walk from Downtown Lakefield. Welcoming Covered Porches at Both the Front and Back Extend Your Living Space Outdoors. The West-Facing Front Porch is the Perfect Spot to Take in Breathtaking Sunsets Without Any Houses Across the Street, While the Rear Porch and 3-Season Sunroom Overlook the Fenced Backyard. Ideal for Relaxing or Entertaining. Inside, the Main Floor has been Renovated for Convenience with a Spacious Primary Bedroom, Full Bath, and Laundry. Additions Over the Years have Expanded the Home to Include Bright, Functional Living Areas Filled with Natural Light. Upstairs, Three Bedrooms Provide Flexible Space for Family, Guests, or a Home Office. The Crawl Space Has Been Professionally Damp-Proofed, Offering Plenty of Dry Storage Space. Step Outside and You're Only Moments from the Shops, Cafs, Restaurants and 24-Hour Groceries of Lakefield. Or Enjoy a Leisurely Stroll to Lock 26 on the Trent-Severn Waterway to Watch the Boats Pass Through and Enjoy the Beauty of the Otonabee River. Or Hop on Your Bicycle and Pedal to Peterborough. Or Hop on the Motorcycle to Enjoy the Winding River Road. Or Just Take the Bus, It Goes Right By the Front Door! Only a 10-Minute Commute to Trent University! While the Property Taxes are Already Low, They may be Reduced Further with a Potential Heritage Designation! This Is a Rare Opportunity to Own an Affordable Modernized Century Home in One of The Kawarthas' Most Sought-After Locales. Washing Machine & Dishwasher are BRAND NEW! Perfect for Year-Round Living or a Weekend Escape! (id:61423)
RE/MAX Hallmark Eastern Realty
1141 Nu-Ne Lane
Algonquin Highlands (Stanhope), Ontario
Set on just under six acres on Boshkung Lake in the heart of the Haliburton Highlands, this private estate blends luxury waterfront living with timeless natural beauty. With 440 feet of deep, clean shoreline and over 7,000 sq. ft. of thoughtfully designed space, the property offers privacy, sophistication, and a true four-season lifestyle. The custom home showcases 4 bedrooms, including a show-stopping primary suite with fireplace, soaker tub overlooking the water, a spacious walk-in closet, and a private deck with sweeping lake views. The elegantly appointed eat-in kitchen is a true centrepiece, featuring premium appliances, custom cabinetry, expansive prep surfaces, and a sunlit breakfast area. A butlers pantry adds both function and flair for effortless entertaining. The kitchen flows into a grand dining room with fireplace, ideal for memorable gatherings. Multiple living spaces offer spectacular water views and seamless indoor-outdoor living. The lower level is designed for year-round enjoyment, featuring a theatre room with games area, exercise room, and an additional flex room and spa like bathroom. Walkouts lead to maintenance free Trex decking, a hot tub, and beautifully landscaped grounds with a tiered garden, groomed gravel pathways along the lakeside, and an irrigation and outdoor lighting system that together create a true resort-like setting. Practical enhancements include a secondary driveway to the main house, carport, and a 4-car insulated garage. At the shoreline, two composite docking systems provide excellent access for boating, swimming, and watersports. With its rare combination of refined living, modern upgrades, and stunning natural beauty, this exceptional waterfront estate offers the ultimate Haliburton Highlands lifestyle in one of Ontarios most coveted four-season destinations. (id:61423)
Chestnut Park Real Estate Limited
Chestnut Park Real Estate
1141 & 1123 Nu-Ne Lane
Algonquin Highlands (Stanhope), Ontario
A once-in-a-generation offering on prestigious Boshkung Lake in the Haliburton Highlands, this private estate blends luxury waterfront living with distinguished equestrian amenities. With over 100 acres, 440 feet of deep clean shoreline, and 7000 sq ft of thoughtfully designed space, this exceptional property offers privacy, sophistication, and natural beauty. The custom home features 4 bedrooms, including a show-stopping primary suite with fireplace, soaker tub overlooking the water, an exceptional walk-in closet, and a private deck with sweeping lake views. The elegantly appointed eat-in kitchen is a true centrepiece featuring premium appliances, custom cabinetry, expansive prep surfaces, and a sunlit breakfast area perfect for casual dining. A butlers pantry adds function and flair for effortless entertaining. The kitchen opens to an expansive dining room with additional seating and a striking fireplace, ideal for memorable gatherings. Multiple living areas throughout offer spectacular water views, and walkouts lead to maintenance-free decking that extends living space outdoors. The property features several outdoor lounging, dining, recreation and entertaining areas designed to maximize lakefront serenity and privacy. A media/games room with wet bar, home gym, and generous indoor-outdoor flow enhance year-round living. For the discerning equestrian, the estate includes a 70 x 140 indoor riding arena, multiple paddocks, and well-appointed stalls, providing the infrastructure for year-round riding, training, and care. Private trails wind through the forested acreage ideal for horseback riding, hiking, or peaceful exploration. With a 4-car garage, beautifully landscaped grounds, and complete privacy, this rare waterfront estate unites refined living, outdoor recreation, and timeless elegance in one of Ontarios most coveted lakefront settings. (id:61423)
Chestnut Park Real Estate Limited
Chestnut Park Real Estate
11 Grandview Drive
Peterborough (Otonabee Ward 1), Ontario
Welcome to this stunning modular home in the Shady Acres Resort area on Rice Lake in Peterborough. You can call it home and enjoy cottage-like living. This 2005 Champion Titan model home features spacious living with solid bottom, enclosed Sunroom and Florida room, lots of huge windows allowing ample sunlight and an unobstructed view of the lake. It also comprises of one bedroom, one washroom, open concept kitchen, dining, and living room, open front and back porch and side deck and a garden shed/workshop for all your tools and toys. Roof and Skirt were upgraded in 2024. Shady Acres community offers gated security entrance, two swimming pools, inground trampoline, kids programs. The season is from May to October, fees are $5,277.10. *2025 park fees have been paid.* That lovely retreat can hold 3 pull out sofas and a queen size bed that can accommodate up to eight (8) adults very cmfortably. The master bedroom has aluxurious queen size bed. The spacious living room has a queen-sized pull-outcouch, the massive Florida room offers two additional pull-out couches. All the furniture, appliances, TV's, and kitchen start-up (utensils, pots, pans) are included. This property has everything you need to host all your family and friends. It's time to start making those memories that will last a lifetime. (id:61423)
Homelife/miracle Realty Ltd
16 Black Bear Drive
Kawartha Lakes, Ontario
Fully renovated home offering breathtaking water views and luxurious living. The main floor features an open-concept layout with floor-to-ceiling windows, a full-length terrace, a modern kitchen with stainless steel appliances, pot lights throughout, and a spacious primary bedroom with a stunning ensuite and direct walkout to the terrace. The ground-level lower floor offers a full walkout, floor-to-ceiling windows, a sauna, a cozy fireplace, and a large den that can easily be converted into a fourth bedroom. The front yard includes a two car garage, a private driveway accommodating 1016 vehicles, and an additional workshop with potential to convert into a summer house. The backyard is large, private, and surrounded by mature trees, creating a peaceful retreat. Conveniently located near Highway 407 and top-rated schools, this property combines elegance, privacy, and accessibility in a highly sought-after setting. (id:61423)
Royal LePage Realty Plus
847 West Kosh Lake Road
Havelock-Belmont-Methuen, Ontario
Welcome to your perfect four-season retreat on Kasshabog Lake in Lakefield, Ontario! Nestled in a quiet bay with 150 feet of desirable waterfront, this fully renovated, custom-designed cottage blends modern luxury with rustic charm. Step inside to a bright, open-concept layout with expansive windows showcasing breathtaking lake views. A cozy woodstove adds warmth, while the sleek design ensures both style and functionality. With three spacious bedrooms and a luxurious bathroom with heated floors, comfort is a priority. Accessible year-round via a municipally maintained road, this cottage is perfect for any season. Boating and swimming in summer, fireside relaxation and Sauna in winter. The boathouse and lakeside wood-burning sauna with a sitting area overlooking the bay create an unmatched waterfront experience. Enjoy stunning sunrise views from your deck, surrounded by nature. Just a short drive from the GTA, this is the ideal family getaway or full-time lakeside home. Its also a proven income-generating rental with strong demand in the area. RENOVATED top to bottom, updates include NEW shingles, siding, propane furnace, central A/C, windows, insulation, dry wall, electrical, plumbing, a UV water filtration system, and a heated-line well pump for year-round reliability. Outdoor lovers will enjoy boating, fishing, hiking, biking, and snowmobiling. The nearby Marina is great for a quick ice cream stop, while the area offers wineries, farms, berry picking, day spas, and cozy restaurants. Explore the historic Trent-Severn Waterway lock system nearby. This vibrant lake community hosts year-round events, bringing neighbours together. Whether you seek adventure or relaxation, this cottage is the perfect place to make unforgettable memories! Cottage can come fully furnished including outdoor toys. Washer/Dryer will be installed before closing. See Feature Sheet for all updates. (id:61423)
Exp Realty
14 Wychwood Drive E
Kawartha Lakes (Fenelon Falls), Ontario
Welcome to this charming two story home nestled along a peaceful canal, with direct access to beautiful Sturgeon Lake. Located in the community of Fenelon Falls, this year-round property offers the perfect blend of comfort, charm and waterfront lifestyle. The main floor offers a functional galley kitchen, a spacious dining room, and a cozy living room both with walkouts to a 4-season screened-in porch. A third bedroom and a full 4-piece bathroom add versatility for family or guests. Main floor laundry which provides access to the crawl space. A bonus games room with a separate side entrance offers flexible space for entertainment, hobbies, or endless potential possibilities. The second level features two generous bedrooms, each with private balconies. The primary bedroom enjoys serene water views from its balcony, ideal for morning coffee or evening relaxation. A 3 piece bathroom serves the upper level. The exterior features a partially fenced, landscaped yard with a garden shed and stairway leading down to the waterfront. A shed with an attached carport is situated along the driveway, offering additional storage and covered parking. Enjoy direct lake access from your private dock, plus the added convenience of a single dry boathouse. This property is a wonderful opportunity to enjoy peaceful waterfront living with all the amenities of Fenelon Falls just minutes away. (id:61423)
RE/MAX All-Stars Realty Inc.
14 Ottawa Street W
Havelock-Belmont-Methuen (Havelock), Ontario
Fixer-Upper with Huge Potential in the Heart of Havelock Bring your vision to life with this spacious 2-storey home featuring 5 bedrooms, including a main floor primary bedroom with ensuite bathroom and the convenience of main floor laundry. The open-concept layout offers endless possibilities for modern living, while the detached garage adds extra storage, or hobbies. This property would be perfect for first time home buyers, renovators, and savvy investors looking to unlock its full potential. With room to grow and a layout that works for families, this is your chance to create something truly special. homes with this much space and potential are hard to find! (id:61423)
RE/MAX Hallmark Eastern Realty
27241 Highway 28 S
Highlands East (Cardiff Ward), Ontario
Welcome to this turn key 4 season property that is year-round accessible. The sellers are the original owners of this 10-year old, open concept, cathedral ceiling, 3-bedroom home. Other features include living room and eating area with walkout to spacious deck overlooking the lake, 3-piece bath combined with laundry plus another 2-piece bath. This modern home is move in ready. A survey (2025) is already done for you. Discover the appeal of life at Paudash Lake. (id:61423)
RE/MAX Country Classics Ltd.
40 Bancroft Ridge Drive
Bancroft (Bancroft Ward), Ontario
Welcome to 40 Bancroft Ridge Drive, a stunning 4+1 bedroom, 4-bathroom bungalow in the sought-after Bancroft Ridge Golf & Lifestyle Community and is move in ready! Built in 2021, this custom designed home is unlike any other on the street. Backing onto a peaceful pond, this 3,497 sq. ft. residence (plus a 507 sq. ft. garage) offers the perfect blend of luxury, comfort, and energy efficiency. Designed with care and craftsmanship, the home is built with ICF foundation walls, a fully insulated concrete floor slab and hydronic radiant in-floor heating throughout including the garage, with its own thermostat. The NTI gas boiler system provides efficient heating and hot water supply. Inside, soaring 10-foot ceilings create an airy feel, while the grandroom impresses with over 17 feet at its peak. Expansive 8-foot sliding patio doors and custom wood interior doors, paired with premium insulation and spray foam in exterior walls and vaulted ceilings, enhance both style and efficiency.The chefs kitchen and bathrooms are finished with quartz countertops, porcelain tile, and custom details, including an air massage spa tub. A Marquis Bentley 39 natural gas fireplace warms the living space, while commercial-grade luxury vinyl flooring and 7" wood baseboards complete the elegant look. Additional highlights include - 200-amp electrical service with EV charger junction box, Liftmaster 8500W garage door opener with WiFi and backup battery, Ferco multi-point locking exterior doors, Spray foam insulation throughout, Car charger ready. Enjoy comfort, style, and peace of mind in this thoughtfully designed home within one of Bancrofts premier communities. (id:61423)
RE/MAX Country Classics Ltd.
201 Royal Oak Road
Kawartha Lakes (Mariposa), Ontario
258 acres (as per MPAC) all in one parcel with 2 road frontages; +/-196 acres of workable lands that are systematically tile drained on 30' & 40' intervals - mapping available; large fields with no impediments; all interior fence lines/hedge rows removed and drain tiles connected where required; excellent clay loam soils with some of the best crop yields in the area-update - 2024 crop averaged approximately 72 bushels per acre; some cedar bush may be harvested for additional workable acres; single family dwelling has had work completed and is now habitable and is currently tenanted; modern concrete manure tank can address nutrient management plan on new farm start-up (id:61423)
RE/MAX All-Stars Realty Inc.
