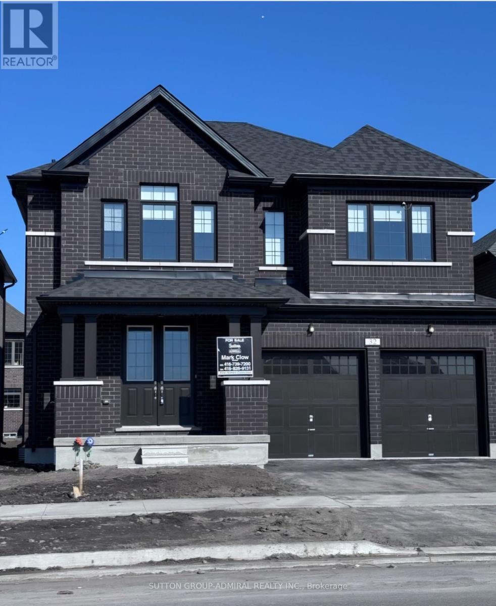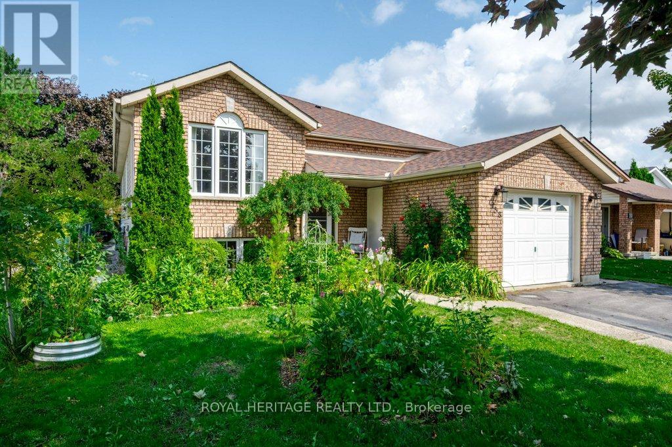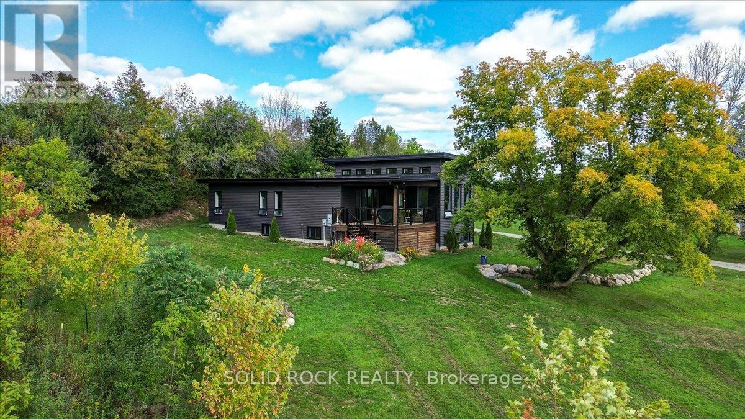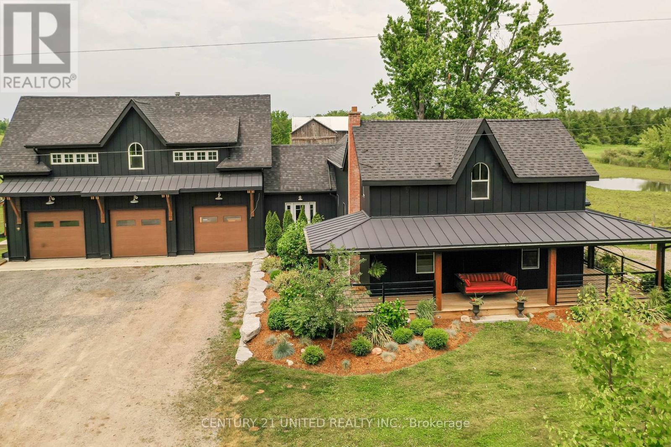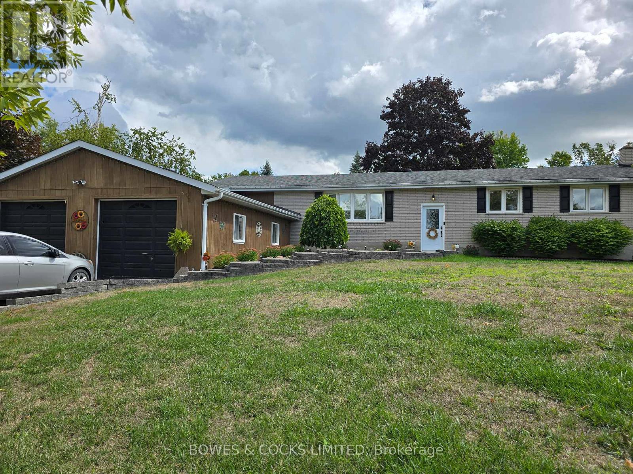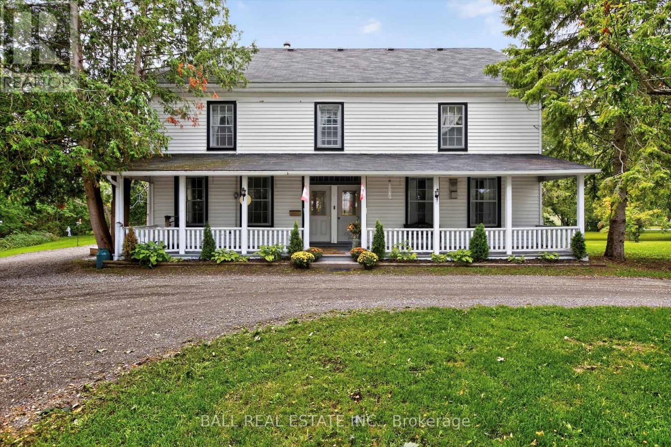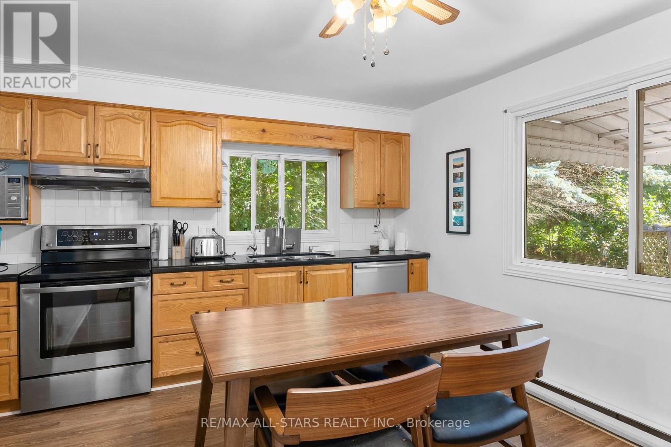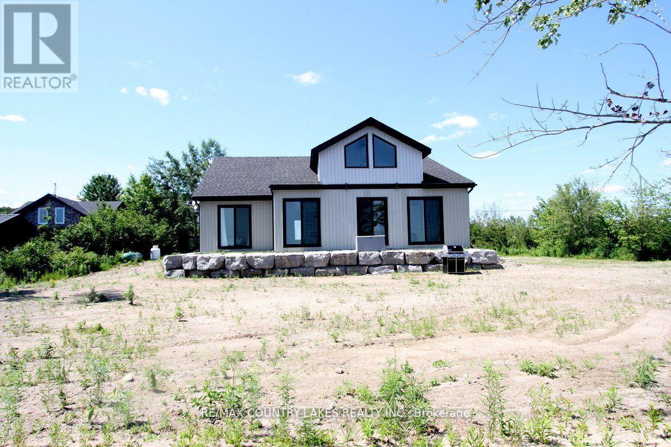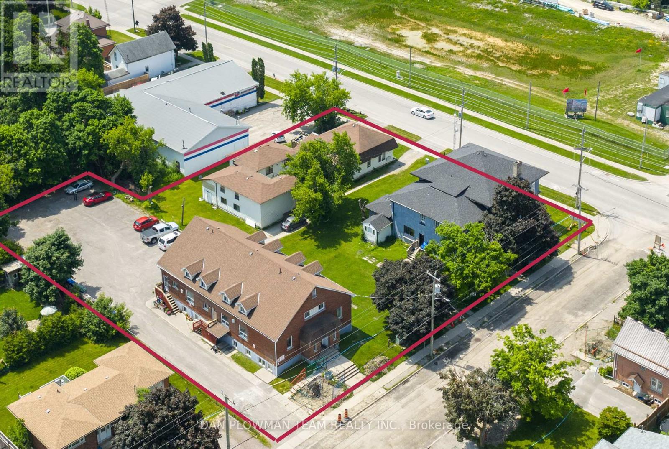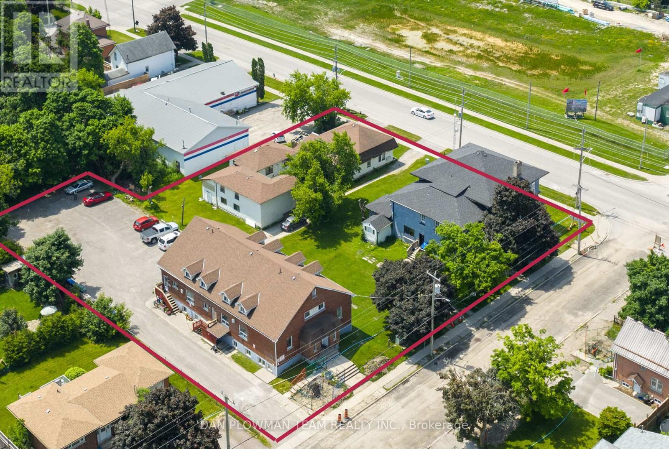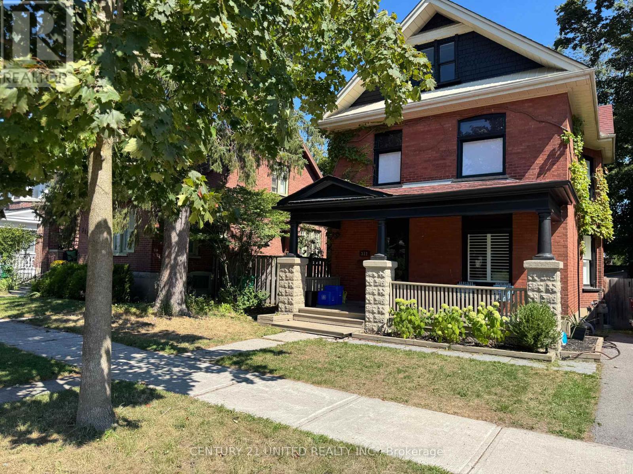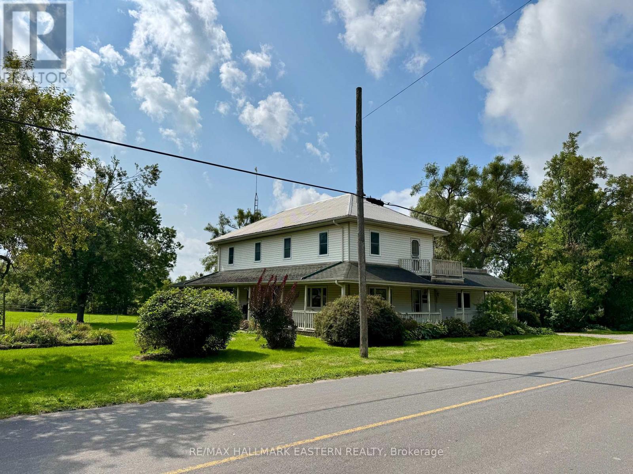32 Mckay Avenue
Kawartha Lakes (Lindsay), Ontario
Another $50K reduction... Motivated Seller's!!! Beautiful Kawartha's, this a Brand New home located in Lindsay 2,915 Sq. Ft. as per builder. Harwood floors on main level, Large eat in Kitchen with a Huge Island and Quartz Countertops, Serving Kitchen, Large Pantry, walk out to back yard, overlooks Family room with gas fireplace and hardwood floors. Separate Dining room with Hardwood floors, Large Room with serving kitchen. Oak railings with Wrought Iron pickets and Main floor has a large Mud room with closet. The second level has a large Master Bedroom with a 5 pc. Gorgeous ensuite and the Largest Walk in closet I have seen to date. Bedroom 2 has walk in closet with beautiful 3 pc. ensuite and vaulted ceilings and bedroom 3 and 4 shared a beautiful 4 pc. ensuite. Laundry is located on the 2nd floor. Why not, that's where the laundry comes from and generous size as well. Some photos are AI enhanced to show what furnished looks like. (id:61423)
Sutton Group-Admiral Realty Inc.
258 Franmor Drive
Peterborough (Ashburnham Ward 4), Ontario
Spacious and Bright 3-Bedroom 3-Bathroom Raised Bungalow, Boasting a Self-Contained Legal Accessory 2-Bedroom Apartment with Gas Fireplace. In a Quiet Area in Peterborough's Desirable East End. Private Backyard Oasis with Perennial Gardens and Heated Inground Pool. Close to Parks, Trent Canal, Otonabee River, Peterborough Golf and Country Club, Rotary Walking/Biking Trails, and Trent University. Near School, Public, and Trent Express Bus Routes. (id:61423)
Royal Heritage Realty Ltd.
506 Catchmore Road
Trent Hills (Campbellford), Ontario
Country Living Meets Luxury Lifestyle! Discover this stunning custom-built home where modern design meets natural beauty, offering comfort, functionality & elegance at every turn. Step through the impressive 8-ft solid wood door into a bright and airy open-concept living space, seamlessly connecting the living room, dining area, and chef-inspired kitchen. From here, walk out to the 14' x 17' deck and take in serene views, the perfect spot for morning coffee or evening entertaining. Gourmet Kitchen is Designed for gathering & entertaining. Sleek black quartz countertops with a striking 9-ft center island. Custom-built cabinetry with hidden spice racks and organized storage. Floor-to-ceiling windows framing breathtaking views of the property & river. Thoughtful Design & Comfortable Living, 2,800 sq. ft. of finished living space (main + bsmnt, ), ICF construction throughout for superior insulation, soundproofing and durability. Wide hallway & stairway create a spacious, accessible flow. Two ethanol fireplaces add warmth and ambiance without emissions on both levels, 9-inch deep window sills, perfect for décor or indoor plants. Lower Level Retreat. Fully finished spacious bsmnt with large windows for natural light, Ideal for a rec room, home gym, or guest space. Energy Efficiency & Sustainability. Built in 2021 with an energy-efficient design, High-efficiency electric heat pump with propane backup and membrane roof. 8' x 12' greenhouse and 1,200 sq. ft. vegetable garden perfect for homegrown harvests. Oversized three-car garage with direct access to a functional mudroom/laundry combo features sink, countertops & ample cabinetry for everyday convenience. This move-in-ready gem is designed for those who value quality, efficiency, and a connection to nature. Whether entertaining guests, growing your own produce, or simply relaxing with breathtaking views, this property delivers the ultimate blend of comfort, sustainability, and beauty. (id:61423)
Solid Rock Realty
1662 11th Line
Selwyn, Ontario
Luxury hobby farm on 75 acres! Where contemporary design meets rural charm. No detail was overlooked in the renovation of the original farmhouse and addition (2020), exterior finished with striking matte black steel-clad, creating a one-of-a-kind country retreat. Inside, the great room boasts vaulted ceilings, a wood-burning fireplace, and expansive sliding glass doors with breathtaking views. The main floor primary suite includes a spa-like ensuite, while upstairs offers additional bedrooms, an office, and a home gym. A private in-law suite above the three-car garage includes its own family room with propane fireplace, wet bar and balcony overlooking the property ideal for guests or multigenerational living. The garage and workshop provide ample space for hobbies and storage. Outdoors, enjoy multiple horse paddocks, a chicken coop, vegetable gardens, and a spring-fed pond with beach! The back deck features automatic screens to fully enclose the space, and the outdoor dining area is equipped with automatic all-season shades. Perfect for equestrians, nature lovers, or those seeking privacy, this property offers the ultimate blend of luxury and country living. (id:61423)
Century 21 United Realty Inc.
33 Maple Grove Road
Kawartha Lakes (Lindsay), Ontario
Well-maintained Bungalow with 4 main floor bedrooms. Well-designed & functional kitchen features oak cabinets, handy breakfast bar, built-in appliances & big family eating area garage entry to mud/laundry room & adjacent bath with stall shower. Garden doors from the kitchen provide easy access to an amazing deck. The basement presents lots of additional room for teenagers & or guests. Fenced backyard and landscaped outdoor space for spending quality time with family & friends. Sturgeon Lake access. New septic system approximately 2 years ago. Great investment opportunity. This home currently has a long term tenant who is willing to stay on with a new owner (id:61423)
Bowes & Cocks Limited
130 Front Street W
Trent Hills (Hastings), Ontario
Historic waterfront estate in Hastings. Dont miss your opportunity to view this exceptional waterfront property. Located on the eastern tip of Rice Lake where it narrows into the Trent River, stands the former residence of the founder of Hastings, Henry Fowlds. Situated on over 2 acres, you will appreciate the privacy and tranquility of country living but with all the convenience of town services. And with over 300 feet of waterfront all the advantages of riverfront living await. The shoreline is clean with an area for the little ones to swim but deep enough at the end of the two slip, 19x 18 boathouse to moor your water toys. Built in 1856, this grand home was thoughtfully maintained to preserve her historical integrity with generous sized rooms, wide plank flooring and original molding and trim. Whether you have a large family, are looking to operate a bed and breakfast or just want to the enjoy the space, this home boasts almost 3,000 square feet of living area with 6 bedrooms and 4 bathrooms. Located on the west side of Lock 18 with 37 miles of lock free boating, and an easy 20 minute commute by car to Peterborough or Highway 115, Hastings is a growing community and popular tourist destination. While maintaining the small town feel but with the amenities such as shopping, dining, a sports complex, marina, beaches, school and more, Hastings would be a great place to call your next home. (id:61423)
Ball Real Estate Inc.
242 Francis Street E
Kawartha Lakes (Fenelon Falls), Ontario
Welcome to this charming and private 3-bedroom, 1 and a half-bathroom home for lease in beautiful Fenelon Falls, just minutes from downtown where you'll find restaurants, shopping and groceries. The main level offers a bright and spacious layout with large windows that capture stunning water views and beautiful sunsets. Step outside onto the expansive deck the perfect place to relax or entertain while overlooking the water. A natural rock stairway leads you down to the shoreline, complete with a private dock for boating, swimming, or simply enjoying lakeside living. The home includes an unfinished basement with a partial bath, offering plenty of potential to be transformed into a family room, home office, or additional storage space. This property combines comfort, convenience, privacy, and the charm of waterfront living, all within close proximity to town amenities. (id:61423)
RE/MAX All-Stars Realty Inc.
130 Baker Boulevard
Kawartha Lakes (Laxton/digby/longford), Ontario
This exceptional 4-bedroom, 4-year-old custom-built home boasts 171 feet of prime waterfront on the serene shores of Head Lake. Designed with open-concept living in mind, the main living area features cathedral ceilings, a spacious living and dining room, and a walkout to a lakeside patio with breathtaking views. The modern kitchen is a chef's dream, complete with stainless steel appliances, a wine fridge, and an oversized island perfect for entertaining. The primary bedroom offers a private 3-piece ensuite and walk-in closet for added comfort and convenience. Additional features include main floor laundry combined with utility space, a stackable washer/dryer, hot water on demand, propane forced-air heating, and direct access to the attached single-car garage. A second-floor 45 x 18 loft area is framed and spray foam insulated, with a roughed-in bathroom ready to be finished to your taste. Enjoy southern exposure, a sandy shoreline, and a 40-foot dock ideal for boating, swimming, and fishing. Conveniently located just 2 hours from the GTA and within 40 minutes of Orillia and Casino Rama. (id:61423)
RE/MAX Country Lakes Realty Inc.
26/30/55 Victoria / Glenelg Avenue S
Kawartha Lakes (Lindsay), Ontario
Welcome To Your New Investment Opportunity! We Have Three Buildings Spread Over 3 Lots In A Great Location In Lindsay. Turn Key 21 Units Combined For Great Cash Flow, Representing A True 7.1 Cap Rate. Included In The Sale Is 26 Victoria Ave S (Pin:632270142) 6 Units, 30 Victoria Ave S 5 Units (Pin: 632270143) And 55 Glenelg St W 10 Units (Pin:632270158). Each Property Is Registered Separately But Prefers To Be Sold Combined. This Offers A Great Opportunity For A Diligent Investor. Hold The Properties For Some Great Cash Flow And Future Growth! The 0.823 Acres Combined Have Great Redevelopment Potential As Well. The Zoning Allows For Multiple Uses Ranging From Townhomes, Apartment Buildings To Senior Centers. The Zoning Also Allows For Up To 4 Storeys. The Possibilities Are Endless With This Investment Opportunity. This Area Has Seen Explosive Growth Over The Past 10 Years With New Multi Storey Apartment And Condo Buildings Being Built. Whether You Are A Developer Looking For Your Next Project Or An Investor Looking For Cash Flow, This Is The Property You've Been Looking For. Please See Attached For Financials! (id:61423)
Dan Plowman Team Realty Inc.
26/30/55 Victoria / Glenelg Avenue S
Kawartha Lakes (Lindsay), Ontario
Welcome To Your New Investment Opportunity! We Have Three Buildings Spread Over 3 Lots In A Great Location In Lindsay. Turn Key 21 Units Combined For Great Cash Flow, Representing A True 7.1 Cap Rate. Included In The Sale Is 26 Victoria Ave S (Pin:632270142) 6 Units, 30 Victoria Ave S 5 Units (Pin: 632270143) And 55 Glenelg St W 10 Units (Pin:632270158). Each Property Is Registered Separately But Prefers To Be Sold Combined. This Offers A Great Opportunity For A Diligent Investor. Hold The Properties For Some Great Cash Flow And Future Growth! The 0.823 Acres Combined Have Great Redevelopment Potential As Well. The Zoning Allows For Multiple Uses Ranging From Townhomes, Apartment Buildings To Senior Centers. The Zoning Also Allows For Up To 4 Storeys. The Possibilities Are Endless With This Investment Opportunity. This Area Has Seen Explosive Growth Over The Past 10 Years With New Multi Storey Apartment And Condo Buildings Being Built. Whether You Are A Developer Looking For Your Next Project Or An Investor Looking For Cash Flow, This Is The Property You've Been Looking For. Please See Attached For Financials! (id:61423)
Dan Plowman Team Realty Inc.
312 Elias Avenue
Peterborough (Town Ward 3), Ontario
Seeking professional couple to rent the 2nd & 3rd level of this century home in Peterborough's Old West End. Bright, clean and move-in ready offering 3 bedrooms, living room/den, kitchen/laundry + a fully finished loft area upstairs. The updated kitchen is located at the back of the home with deck / seating area overlooking the fenced backyard & mature trees. Each room is filled with natural light, charm and character + has been freshly painted and updated throughout. This rental includes separate access + one parking space in rear located off of the laneway. . Well-trained pets welcome at the owners discretion. Excellent location for those who love the convenience of walking downtown with amenities, shops, farmers market, restaurants & more all within close proximity. Public Transit steps away. **The main level is owner-occupied. Seeking a responsible tenant. $2,700/month includes heat, hydro, water & sewer. Application, credit check, references, and a 12-month lease are required. Long-term tenancy preferred. (id:61423)
Century 21 United Realty Inc.
267 Centre Line
Asphodel-Norwood, Ontario
Discover this spacious property located in the delightful hamlet of Westwood, situated on nearly an acre of land beside the picturesque Ouse river and just across the street from the mill. This home features five bedrooms and two bathrooms, along with convenient main floor laundry. The expansive kitchen flows into two large living areas on the main floor, while the second floor boasts a substantial landing/living room. Outside, the property offers ample space for potential and growth. It includes a large attached garage, a separate detached 23X24 garage with a workspace, and a garden shed that leads to a patio by the creek. Additionally, you'll find a bonus shed. This home exudes serenity and charm, complete with a wraparound porch, beautiful gardens, and endless possibilities. (id:61423)
RE/MAX Hallmark Eastern Realty
