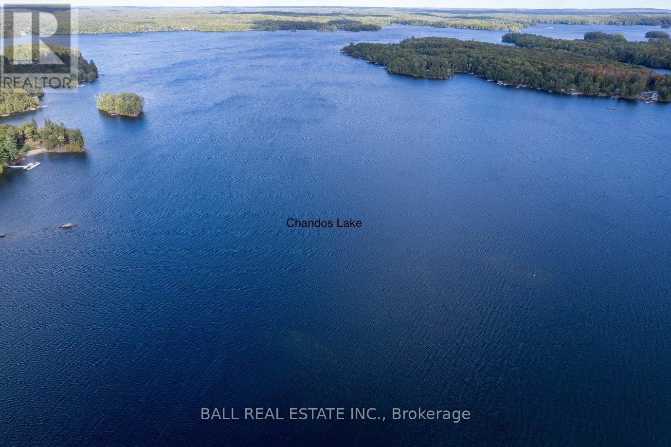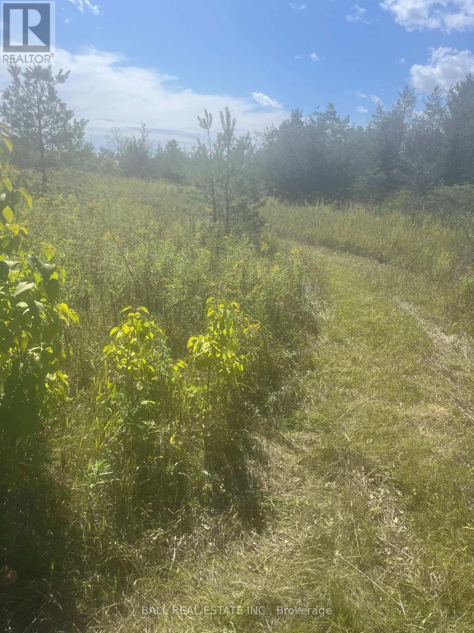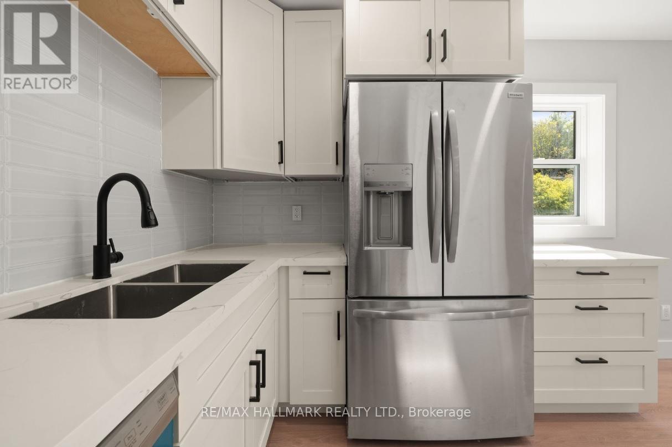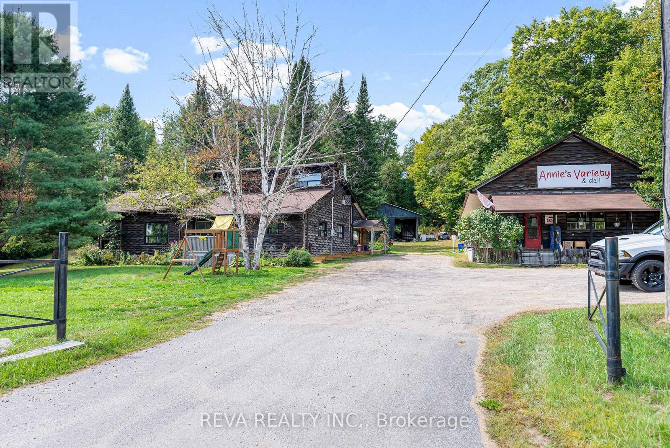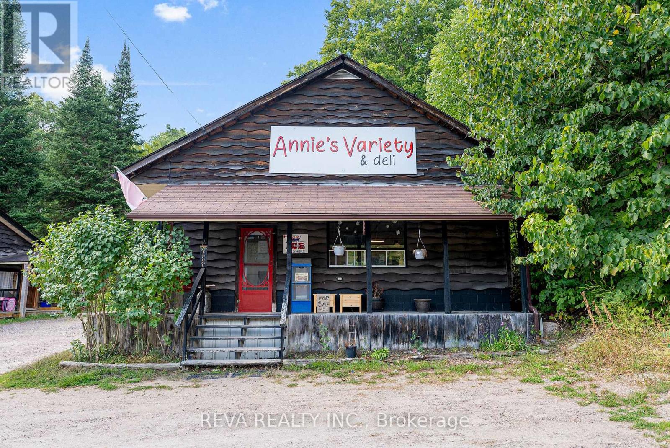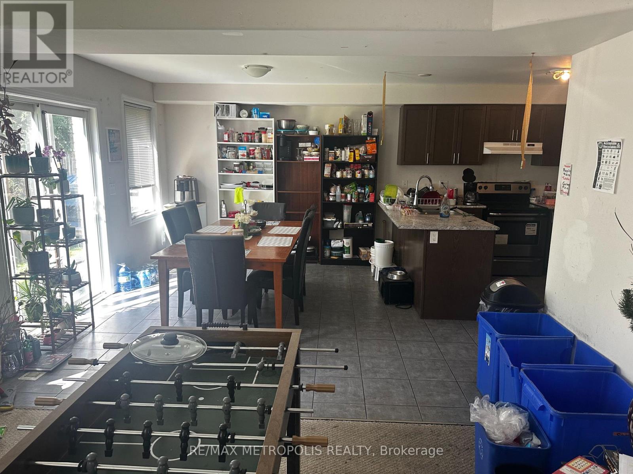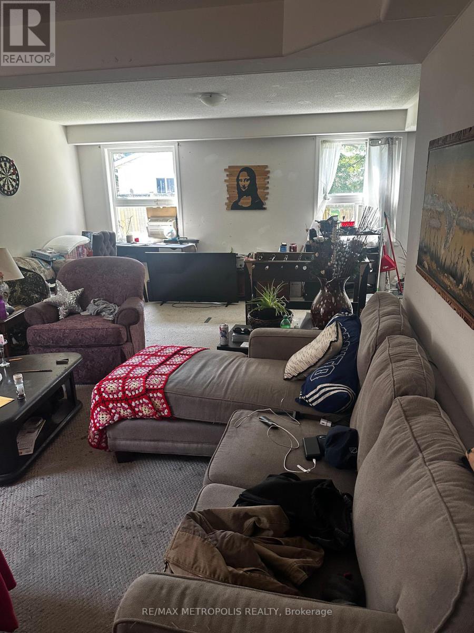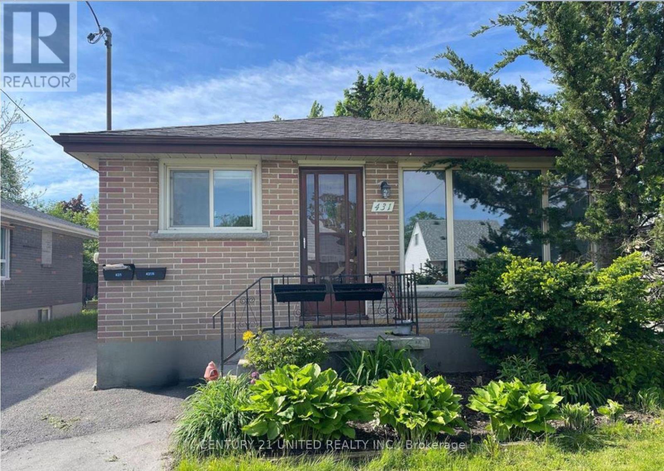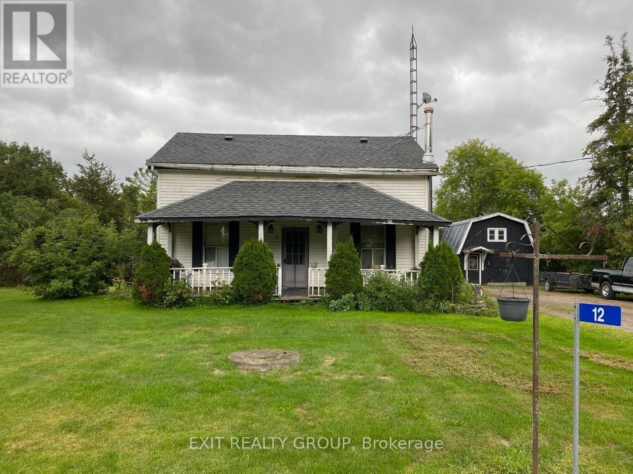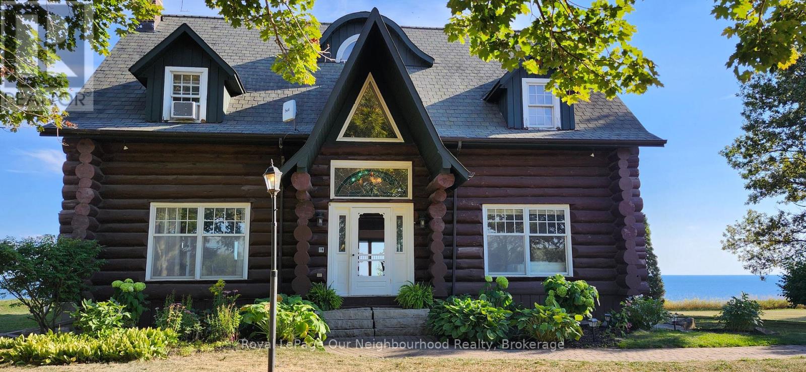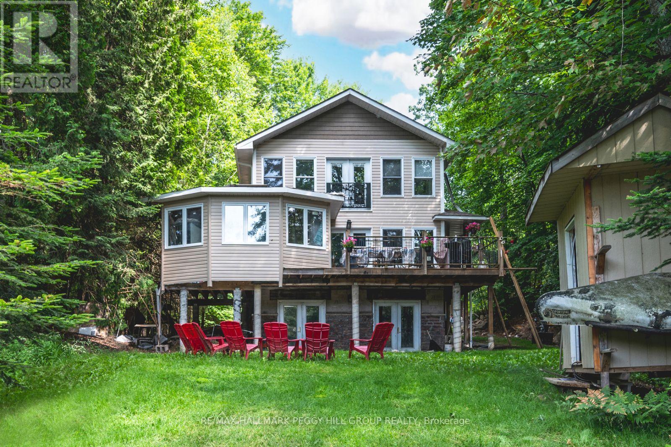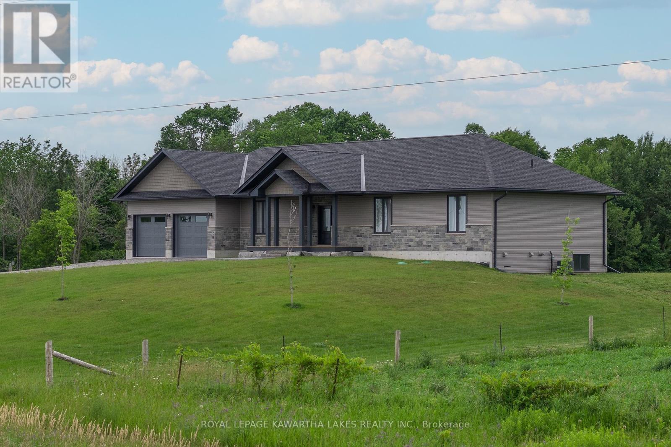45 Hemlock Point Road
North Kawartha, Ontario
Stunning Linwood custom build on Chandos Lake, crafted in 2019, fully furnished and professionally decorated just move in and enjoy! This year round home features 3 bedrooms, 2 baths, soaring vaulted ceilings with shiplap accents, and over 220 ft of waterfront with a coveted wet boathouse. Every detail has been thoughtfully designed, top to bottom, blending modern luxury with timeless cottage charm. This turnkey retreat is ready for you to start making memories.Chandos Lake is home to three marinas, a beautiful sandy public beach, great fishing, 10 minutes to Apsley and 50 minutes to hospitals. (id:61423)
Ball Real Estate Inc.
Pt 2 Lot 13 Conc 2 Asphodel 3rd Line
Asphodel-Norwood, Ontario
Newly severed building lot just 20 minutes east of Peterborough or 5 minutes west of Norwood, rolling land with an approved building envelopeon site. On a paved road in an area of farms and mixed residential land. (id:61423)
Ball Real Estate Inc.
Upper Unit - 124 Colborne Street
Kawartha Lakes (Fenelon Falls), Ontario
Brand new renovated upper 2-bedroom apartment. Absolutely gorgeous! All new appliances, en-suite laundry, bright and overlooking the luscious back yard! Huge master bedroom and a really large main area. This place has it all and you might never leave!! One parking is available. New heating and A/C also. (id:61423)
RE/MAX Hallmark Realty Ltd.
26361 Highway 62 South Highway
Bancroft (Dungannon Ward), Ontario
L'Amable - This versatile property offers a 5-bedroom, 3-bathroom home surrounded by mature trees and gardens, providing privacy and space for family living. The home features a maple kitchen, main floor laundry, two wood stoves, and a finished lower level with additional bedrooms. It's a good choice for extended family or multi-generational living with several options to spread out. A gated entrance leads to a double garage/pole barn, large storage shed, and plenty of parking. An additional commercially zoned, heated building with hot and cold water is perfect for those with a plan - convert it into an in-law suite, rental apartment, or workshop to suit your needs. A fully automated 20 KW generator powers both buildings, while a spring-fed water supply with UV treatment and a propane furnace and owned hot water tank ensure peace of mind. With high-speed internet, garbage/recycling pickup, school bus route, and short drive to the beach and recreational trails, this property combines comfort, practicality, and opportunity. (id:61423)
Reva Realty Inc.
26361 Highway 62 South
Bancroft (Dungannon Ward), Ontario
L'Amable - Residential zoning, commercial zoning, and a strong history of community. Currently home to the local post office and recently operated as a deli and grocery shop, the space provides immediate income potential and flexibility. Whether you continue its role as a community hub, open a workshop or business, or convert it into a rental or in-law suite, the possibilities are wide open. Practical features include a 20 KW fully automated generator powering both buildings, spring-fed water with UV system, propane furnace, and owned hot water tank. High-speed internet, garbage/recycling pickup, and school bus service are in place. Located near public lake access and trails, this property offers both lifestyle appeal and proven commercial viability. A 5-bedroom, 3-bathroom home surrounded by mature trees and gardens, provides privacy and space for family living. Maple kitchen cupboards, main floor laundry, two wood stoves, and a finished lower level with additional bedrooms offer a lot of choice for extended family or multi-generational living. Even more...double garage/pole barn, large storage shed, and plenty of parking. This property combines comfort, practicality, and opportunity. Don't wait, this opportunity is for large families and entrepreneurs, make your move! (id:61423)
Reva Realty Inc.
Bsmt Room1 - 73 Summer Lane
Selwyn, Ontario
Basement 1-Bedroom In 3-Bedroom Unit. Shared Washroom, Main Entrance Access (No Separate Entrance). Near Trent University. Students & Newcomers Welcome. (id:61423)
RE/MAX Metropolis Realty
Upper Room1 - 73 Summer Lane
Selwyn, Ontario
Upper Floor 1-Bedroom In A Spacious 4-Bedroom Detached Home. Shared Washroom. Parking Spot Available. Convenient Location Near Trent University. Students And Newcomers Welcome. Close To Transit, Schools, Shopping, And All Amenities. (id:61423)
RE/MAX Metropolis Realty
Upper - 431 O'connell Road
Peterborough (Otonabee Ward 1), Ontario
Welcome to this spacious, recently renovated legal upper unit, offering a bright and modern living space. Featuring three bedrooms, a 4-piece bathroom, and a sun-filled living room, this home is enhanced with new flooring, fresh paint, and large windows that flood the space with natural light. Located in the South End, you'll enjoy close proximity to Lansdowne Place, Costco, Home Depot, and countless other amenities, making everyday errands a breeze. Commuting is simple with easy access to public transit and Highway 115, while nearby parks and the scenic Otonabee River provide endless outdoor recreation just steps away. Additional features include two parking spaces and shared utility costs (tenants are responsible for 60% of gas, hydro, and water). (id:61423)
Century 21 United Realty Inc.
12 William Street
Trent Hills, Ontario
This quintessential farmhouse, built in 1830 and cherished by the same family for generations, is situated on 0.602 acre and ready for its next chapter. Full of character, the home offers wood beams, spacious rooms, and a welcoming front porch - perfect for relaxing outdoors. The mature landscaping provides privacy, while the backyard is ideal for family time around the fire pit. Conveniently located on the school bus route with roads maintained year-round by the municipality. Inside, this 2-storey home features 4 bedrooms (including one on the main floor), a 2-piece bath with laundry on the main, and a full bathroom upstairs. The heart of the home is the kitchen/dining area with a woodstove, while an additional woodstove warms the extra-large living room, creating cozy spaces for gatherings. A detached garage offers plenty of room for parking and workshop space, with a bonus loft that can be used for storage, lounging, or a games room. While the home requires some TLC, it presents a golden opportunity to customize a country property into your dream family home. Don't miss the chance to make this farmhouse your own and carry on the tradition of family living in the charming community of Meyersburg, just minutes from Campbellford. (id:61423)
Exit Realty Group
3741 Lakeshore Road E
Clarington (Newcastle), Ontario
Unleash your creativity with this rare Lake Ontario waterfront log cabin fixer-upper-over 3,500 sq.ft. of pure potential for an industrious couple ready to build their dream life. Imagine cozying up by the dramatic stone fireplace, hosting friends in spacious rooms, and starting your day in a sun-drenched orangery with breathtaking lake views. This home features three bedrooms, a main-level office, and a chef-inspired kitchen ready for your personal touch. Ascend the spiral staircase to a bright loft sanctuary, perfect for quiet reflection or inspired work. Don't miss this unique chance to craft a one-of-a-kind lakeside retreat where love, ambition, and nature meet. Your ultimate renovation journey begins here. (id:61423)
Royal LePage Our Neighbourhood Realty
4 Clover Court
Kawartha Lakes, Ontario
YOUR FOUR-SEASON TICKET TO LAKE LIFE WITH 140 FT OF SHORELINE ON 1.61 ACRES! Imagine mornings with coffee on your balcony as loons call across the water, afternoons spent reeling in smallmouth bass or cruising the lake by pontoon, and evenings gathered around the fire pit beneath a canopy of stars. This incredible year-round home or cottage on Crego Lake offers 140 ft of private sandy shoreline, a lush forest backdrop, and access to 600 acres of nearby wilderness trails for hiking and cross-country skiing. Set on a 1.61-acre lot along a privately maintained road, this four-season retreat is surrounded by moose, deer, and total peace, yet just 10 minutes from daily essentials in Kinmount and under 25 minutes to shopping and a hospital in Minden. Over 3,500 finished sq ft are filled with natural light, five skylights, expansive windows, two wood stoves, pot lights, and a bright open layout. The functional kitchen features dark-toned cabinetry with some glass fronts, stainless steel appliances, subway tile backsplash, and a breakfast bar ledge, while the lakeview living and dining area offers two walkouts to a balcony. A three-season sunroom with wraparound windows adds a quiet spot to soak in the views. With seven bedrooms in total, including a spacious primary suite with a walk-in closet, private balcony, and 3-piece ensuite, plus a main floor bedroom with a 4-piece ensuite and another second-floor suite with its own ensuite and walk-in closet, there's room for everyone! The partially finished walkout basement includes a rec room with a bar area, wood stove, ample games space, and two sets of double garden doors. Two laundry areas are conveniently located on the main and second levels. A 10x16 workshop, 6x8 shed, oversized two-car garage, and parking for 8+ vehicles add functionality to the fun. Whether it's your weekend escape or your forever #HomeToStay, this is where cannonballs, campfires, and cozy nights set the stage for a lifetime of memories made by the lake! (id:61423)
RE/MAX Hallmark Peggy Hill Group Realty
1270 County Road 121
Kawartha Lakes (Verulam), Ontario
This stunning custom-built 3-bedroom, 2.5-bath bungalow sits on a beautiful 1-acre country lot with private pasture view of rolling farmland. A handcrafted interlock walkway leads to the welcoming front porch and entrance. Featuring 9 ft ceilings throughout the 1,800 sq ft main floor, the home offers a spacious layout with a generous closet pantry, main floor laundry, and double patio doors that open to a 12x20 private covered deck. The luxurious primary ensuite boasts double sinks, a pedestal tub, custom shower, and walk-in closet. The insulated basement is filled with natural light from oversized windows and walkout patio doors, leading to an interlock patio perfect for outdoor living and entertaining. Completing the property is a 25x35 ft garage, providing exceptional storage and utility space. (id:61423)
Royal LePage Kawartha Lakes Realty Inc.
