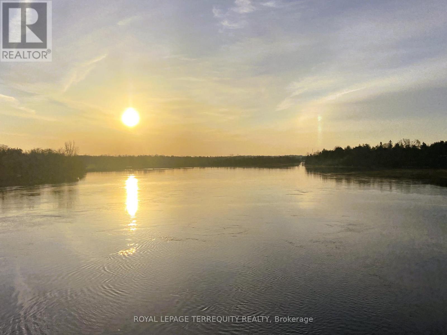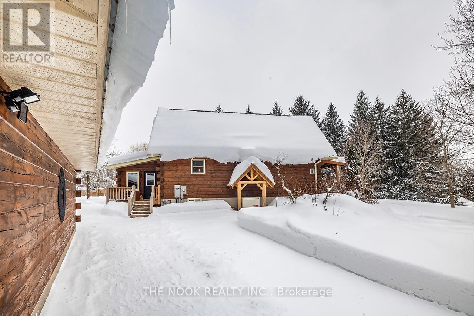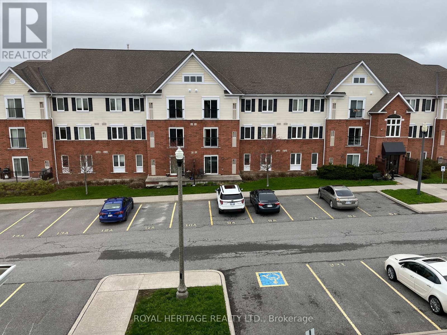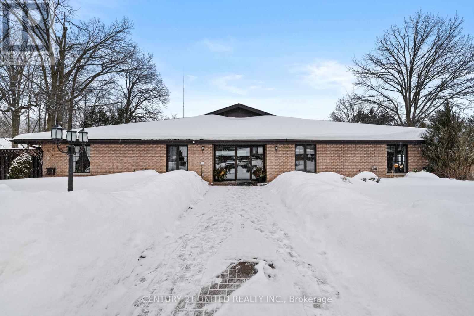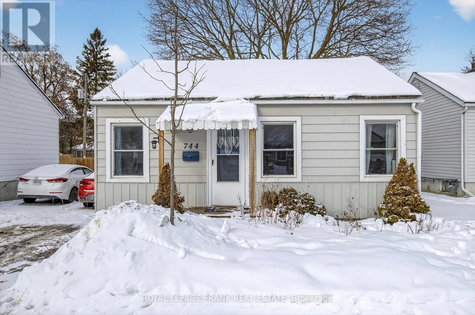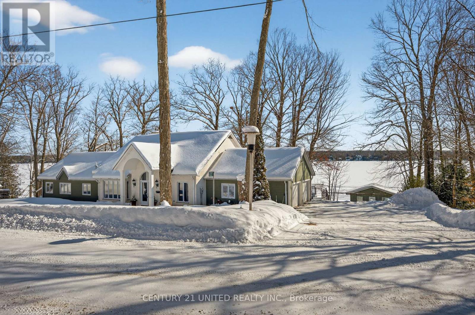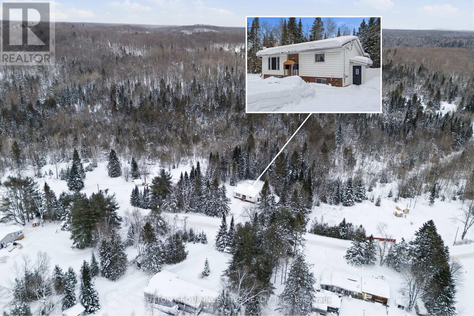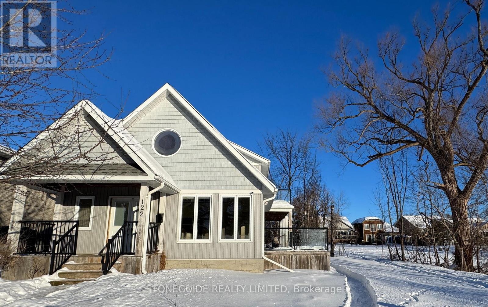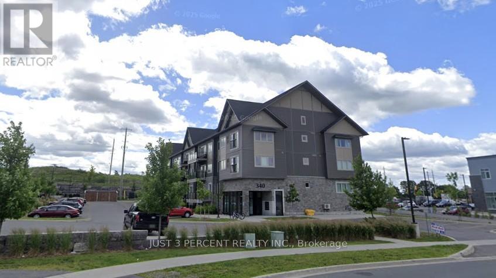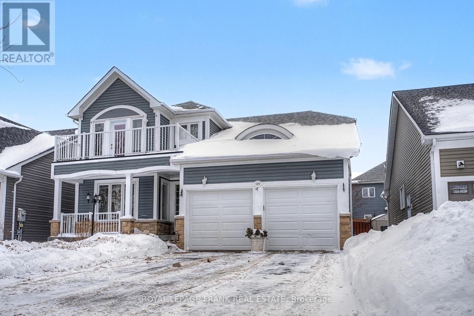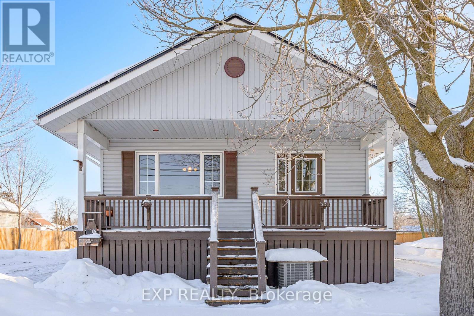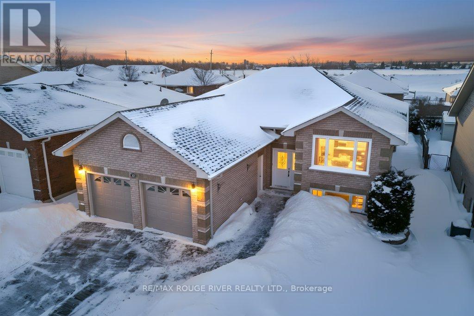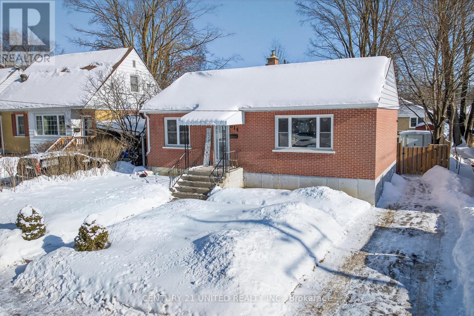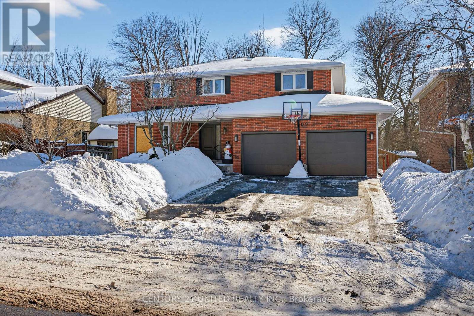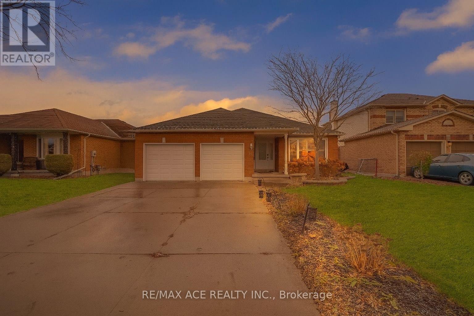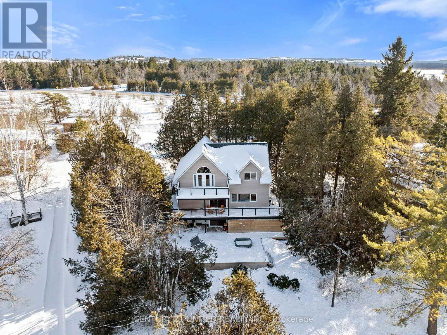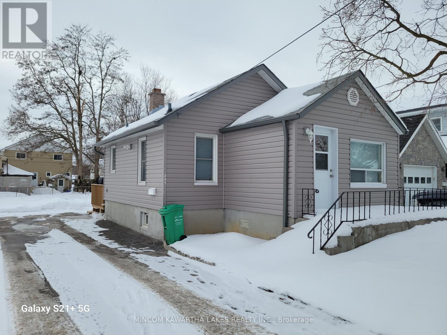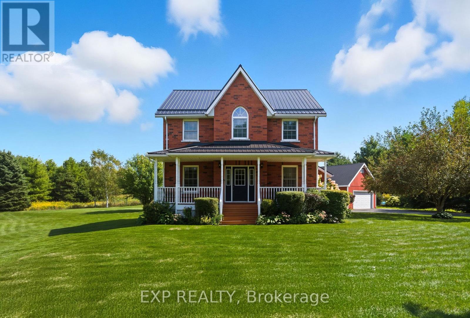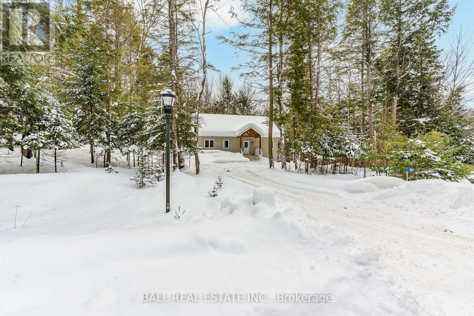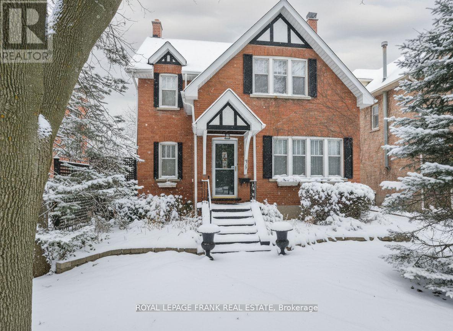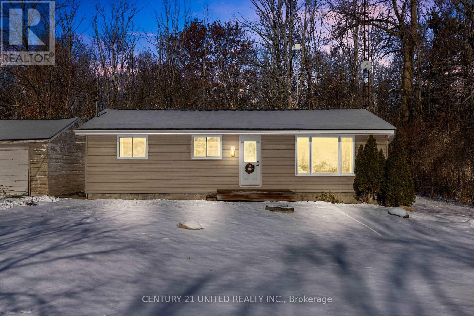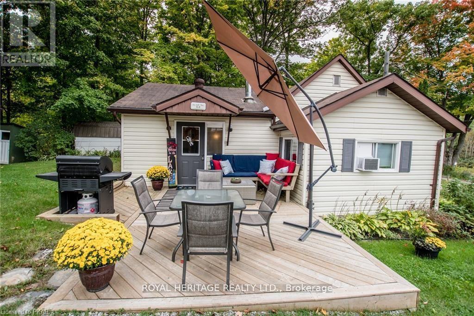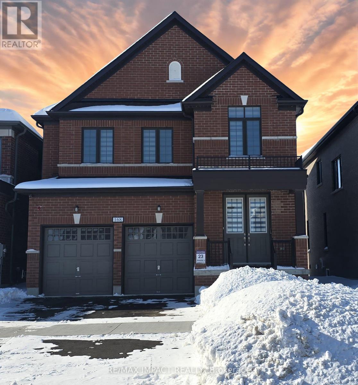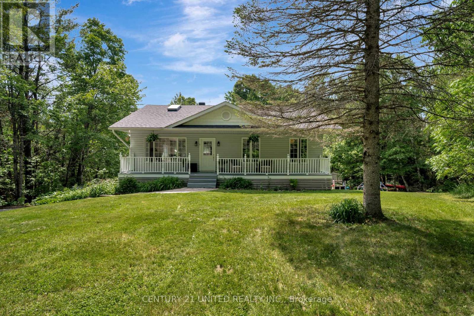7665a County Rd 50
Trent Hills, Ontario
WATERFRONT COTTAGE ON LAKE SEYMOUR! Enjoy a Clean Weed free Shoreline. The Panoramic Sunsets are Breathtaking! Great Fishing! Weed free Swimmable shoreline! 23.5Km of Lock Free Boating on the Trent Severn Waterway. Relax while Lounging & Entertaining in Your Tikki Hut, fully equipped with Tables/Chairs, Overhead roofing canopy/Table Umbrellas/Bar/Bar fridge/Lighting Overlooking the Water! This Beautifully Updated/Renovated 3 Bedroom Cottage is easily accessed on a Year Round Municipal Road & is Located in the Growing Community of Campbellford. Large Tennis Court/Pool Size Yard. High Speed Internet Available for those who wish to work from the cottage or simply surf leisurely on the Internet. Only minutes to Various Nearby Attractions... Healey Falls, Ranney Gorge Suspension Bridge, Bike/ATV trails, Hiking trails, Skiing trails. Great Restaurants. Plenty of Shopping such as... No Frills, Sharpes Grocery Store, Dooher's Bakery (Winner of Canada's Sweetest Bakery Award two years in a row), McDonalds, Tim Hortons, Stedman's Dept. Store, Canadian Tire, Giant Tiger, Rona, Home Hardware, Antique Stores and more! Nearby Schools, Community Centre, Fully Equipped Hospital with Emergency Ward. Upgrades & Renovations include A New Waterline, New Hydro Line, New Heat Trace Line in waterline, New Deep Well Pump, New Pex water lines , New Pressure Tank, New Deep Well Switch, New Hot Water Tank, New UV Light and Filter System, New Spray Foam Insulation in the upper level Loft and Crawl Space, Huge Dock, New Electrical for Utility/Laundry Room areas, New Upper Deck w/two new sets of stairs, Driveway Graveled, New Loft Window, Bathroom Newly Renovated, New Appliances (Three door freezer bottom Fridge, Front Load Washer, Front Load Dryer, Built-In Convection Microwave Oven, Glass Top Range, Some New Light Fixtures. A Wonderful Waterfront Cottage Property that will provide Your Family & Friends Incredible Memories for Generations to come! Move In & Enjoy! (id:61423)
Royal LePage Terrequity Realty
110 Westview Drive
Kawartha Lakes (Emily), Ontario
Experience the charm of this hand-crafted log bungaloft in the quiet "Glen" community with stunning lake views. Vaulted ceilings, exposed beams, and a cozy gas fireplace create a warm living space. The loft style primary bedroom overlooks the lake framed by vibrant maples. With a functional kitchen, walk-in pantry, bright mudroom, and heated workshop, this turnkey property is ready to enjoy from day one. Enjoy the many features, including forced air natural gas heating, whole-home Generac backup, a private treed lot, and boating and fishing access! (id:61423)
The Nook Realty Inc.
307 - 306 Spillsbury Drive
Peterborough (Otonabee Ward 1), Ontario
Welcome to Unit 307 at 306 Spillsbury Drive, a bright and well-maintained 2-bedroom, 1-bathroom condo in the sought-after Harmony Condominiums. This functional layout offers approximately 750 sq ft of comfortable living space, perfect for first-time renters or those looking to downsize. The unit features an open-concept living and dining area, ideal for everyday living and entertaining. The kitchen is efficiently designed with ample cabinetry and counter space, while in-suite laundry adds everyday convenience. Both bedrooms are well-proportioned, offering flexibility for a home office or guest room. (id:61423)
Royal Heritage Realty Ltd.
1 - 699 Whitaker Street
Peterborough (Ashburnham Ward 4), Ontario
Welcome to one of Peterborough's most sought-after Condo communities. Enjoy main-level living at its finest with absolutely no stairs, plus the convenience of being the very first Condo in the building...minimizing walking distance. This stunning large Condo offers two spacious bedrooms, two full bathrooms, complemented by a bright, open-concept kitchen, dining, and living area filled with natural light. The primary bedroom features a private ensuite and walk-in closet, creating a peaceful retreat. Enjoy the convenience of in-unit laundry and thoughtfully designed living spaces throughout. An additional versatile room, currently used as a den with a beautiful fireplace offers flexibility as a potential third bedroom, home office, or guest space. Step out onto the private patio off the living room and enjoy easy access to nearby walking paths, shops, and amenities. This is a rare opportunity to own a bright, spacious, and beautifully designed condo in a highly desirable Condo community situated alongside the prestigious Peterborough Golf and Country Club. (id:61423)
Century 21 United Realty Inc.
744 Brown Street
Peterborough (Otonabee Ward 1), Ontario
What a great place to start home ownership! This cozy and well-maintained house offers a welcoming and cheerful living room, an updated and freshly painted kitchen, main level laundry area, and bright breakfast nook overlooking the backyard. Two bedrooms and one bathroom complete the living space. Forced air gas heating and central air. The lower level is accessed by a separate entrance and offers fabulous storage potential and utility space. Fully fenced backyard offers a secure and private space for entertaining and is perfect for children and pets. This home is located in a family-friendly neighbourhood, just minutes from schools, park and shopping. Don't miss your chance to own this key-turning bungalow in a fantastic location. Book your showing today! Prelist home inspection available upon request. (id:61423)
Royal LePage Frank Real Estate
3227 Fire Route 50
Selwyn, Ontario
Set on the pristine shores of Clear Lake, this executive 6 bedroom, 5 bathroom waterfront home offers a rare blend of luxury, privacy and iconic Kawartha living. This exceptional brick and pine bungalow has approximately 5,400 sq ft of finished living space, combining quality craftsmanship and thoughtful design-set on a private lot with easy access off the main road. A spacious front entryway leads into an impressive open-concept living, dining, and kitchen area, highlighted by vaulted ceilings and wall-to-ceiling windows showcasing spectacular lakeviews. Maple flooring, recessed pot lighting, and a propane fireplace create a warm yet refined atmosphere. The living and kitchen areas feature custom cherry cabinetry, while the kitchen is beautifully appointed with high-end appliances, an extra-large refrigerator, and granite countertops and backsplash-perfect for entertaining. A large deck off the kitchen provides seamless access to the garden and waterfront. The main level also includes a large front office, main-floor laundry, and a primary suite with walk-in closet and spa-like ensuite. The walk-out lower level features a generous recreation room with wood-burning fireplace, floor-to-ceiling windows, and space for family gatherings. Also with its own private entrance is a self-contained 2-bedroom, 1-bath in-law suite, ideal for guests or extended family. Outside, enjoy 107 ft of flat, private waterfront, canilevered aluminum T-docks, and a double dry boathouse with recreational space above, offering excellent storage for boats and watertoys. Two additional back lots provide extra storage and future potential. Additional features include an attached double garage, 24' x 25' workshop, paved driveway, underground watering system, armoured retaining wall, and quality construction throughout. An outstanding Clear Lake executive waterfront offering, gorgeous from entrance to exit. (id:61423)
Century 21 United Realty Inc.
1204 Bacon Road
Minden Hills (Snowdon), Ontario
Beautifully Treed 2-Acre Property Minutes from Kinmount. Raised Bungalow with lots of versatility. Located on a school bus route and close to Furnace Falls Park, the property is well-suited for young families or retirees. 3-bedrooms (Primary Bedroom with Office with a murphy bed on main level & basement bedroom). 2 Full bathrooms. Carpet free home with Laminate T/Out. The main level features a stair lift for added accessibility and includes a spacious eat-in kitchen, bright living room with picture window & gas fireplace, 4-piece bathroom & sunroom off of kitchen. The lower level offers excellent in-law set up with its own walk-out entrance. This space includes a second kitchen, living room with wood stove, bedroom, 3-piece bathroom, and laundry room-perfect for multi-generational living. Stay comfortable year-round with a propane fireplace & wood stove. Additional highlights include a durable metal roof, single-car detached garage, two-car carport, and a lovely rear deck and sitting area-ideal for BBQs while overlooking the private acreage. Whether you're seeking a quiet retreat or a smart investment, this property offers space, privacy, and flexibility. 7 Appliances included, plus starlink equipment & Furniture & TV's are Negotiable. Move right in! (id:61423)
Sutton Group Incentive Realty Inc.
122 Fradette Avenue
Peterborough (Otonabee Ward 1), Ontario
Located at the end of a quiet cul-de-sac overlooking the Otonabee River, this exceptional home combines comfort with a truly unique setting. Featuring 3+2 bedrooms and 3 baths, the bright open-concept main floor offers soaring vaulted ceilings and river views. The loft-style primary suite boasts a private ensuite, walk-in closet, and walkout to a balcony overlooking the water. A finished lower level adds two additional bedrooms,full bath, rec room and separate entrance. Enjoy multiple vantage points to watch the boats drift by or to catch the morning sunrise. The bay area that the house overlooks is filled with wildlife activity including swans, ducks and otters. Perfect spot to pop the kayak in the water and explore or to step out and enjoy the walking trail. Ideally located close to schools, the Memorial Centre, farmers market, and so much more. (id:61423)
Stoneguide Realty Limited
309 - 340 Florence Drive
Peterborough (Monaghan Ward 2), Ontario
The brightest corner unit in this modern condo building with large windows facing west through walkout to balcony and more windows facing south. Fabulous maintenance-free living in a nearly new condo apartment. Great room with dining/living room and kitchen with island and tons of cupboard space. Two bathrooms with a large ensuite with tub/shower. Laundry right outside spacious primary bedroom. Great location with plaza (Tim Horton's!) and not far from city shopping and restaurants. Also good west-end location for commuting. Rare opportunity to purchase one of only three affordable one-bedroom units that come up for sale rarely. ** Current tenant pays $1,884 per month plus utilities (water included). Excellent investment opportunity with great tenant. ** (id:61423)
Just 3 Percent Realty Inc.
129 Stillwell Lane
Clarington (Newcastle), Ontario
Offers Anytime! Welcome to your lakeside retreat in the coveted Port of Newcastle, just a short stroll to the waterfront, marina, scenic walking paths, biking trails, splash pad, and protected nature reserve, offering an unbeatable outdoor lifestyle in a relaxed, coastal-style community. This spacious open-concept 4+1 bedroom, 4 bathroom "Admiral" modelsits on a premium lakeview lot and is designed for comfortable family living and effortless entertaining. The updated main floor features hardwood and ceramic flooring throughout, a formal dining room for special gatherings, and a bright, inviting great room that flows seamlessly into the gourmet, family-sized eat-in kitchen. Home cooks will appreciate the generous cabinet and counter space and the sunny breakfast area with sliding glass doors that open directly to a 12 x 16 ft back deck and fenced yard A convenient main-floor laundry room with direct entry to the garage. The finished basement extends your living space with a bedroom, 2-piece bathroom, cozy rec room, and extra storage Upstairs, four generously sized bedrooms provide ample room for the whole family; the current owners are using the spacious primary bedroom upstairs as an additional family room, but it can easily be returned to a primary retreat complete with walk-in closet, 4-piece ensuite bath, and walk-out to a private, oversized balcony. From this balcony, you can enjoy tranquil lake views - a perfect spot for your morning coffee or unwinding at the end of the day. Additional family bedrooms are well-proportioned and served by a full main bathroom, making the second level both functional and comfortable. Featuring Over 2700 Square Feet Of Finished Living Space For Everyone! Commuters will love the easy access to Highways 401, 407, and 35/115, offering quick connections across the GTA while allowing you to come home to the peace and serenity of lakeside living. (id:61423)
Royal LePage Frank Real Estate
20 St. Paul Street
Kawartha Lakes (Lindsay), Ontario
Welcome to 20 Saint Paul Street in Lindsay, Ontario, a beautifully maintained raised bungalow for sale in Lindsay located in a quiet, family-friendly neighbourhood with a school within walking distance. This 2+2 bedroom, 2 bathroom raised bungalow features an open-concept main floor filled with natural light, making it an ideal home for first-time home buyers, families, and down-sizers alike. The functional layout offers comfortable everyday living with flexible space for entertaining, working from home, or hosting guests. The fully finished lower level adds two additional bedrooms and a second bathroom-perfect for growing families, multi-generational living, or buyers looking for extra space in a bungalow with finished basement in Lindsay. Keep warm and cozy in the basement with a natural gas fireplace! Additional convenience is offered with a central vacuum system, making day-to-day maintenance easy and efficient. A standout feature of this property is the detached shop with power, ideal for hobbyists, storage, or workshop use. The shop is equipped with a shingled roof (approximately 7 years old) and has propane service available, with the propane line already in place for easy reconnection, an excellent bonus for buyers seeking a home with shop in Kawartha Lakes. Recent updates include air conditioning (2025), a natural gas furnace (2022), and fresh professional paint throughout, offering peace of mind while still leaving room to add your own personal touches. The home also includes an on-demand hot water system, tankless water heater (owned), in addition to the original functioning hot water tank (2019). Located close to schools, amenities, and all that Lindsay has to offer, this bungalow for sale in Kawartha Lakes is a wonderful opportunity to own a versatile, move-in-ready home in a welcoming community. (id:61423)
Exp Realty
26 Eakins Crescent
Kawartha Lakes (Lindsay), Ontario
Move in Ready All Brick 2+1 Bedroom,3 Bath Home with An Oversized Dbl Garage in a Family Friendly Neighbourhood ! Large and Airy Design with Loads of Natural Light due to its East West Orientation on the Fully Fenced 51 Ft x 112 Ft Lot. The Eat In Kitchen Boasts Ample Counters and a Corner Double SS Sink and Convenient Under Cabinet Lighting for the Chef ! The Breakfast Area leads to the Sliding doors onto the Large Bbq Deck.Combined Living and Dining Rooms (Super For Large Dinners) and feature Hardwood Flrs and a Picture Window.The Primary Bedroom has a Unique Stepsaver Laundry En-Suite, Plus a Large Bright Wicc and an En-suite 3pce Bath.The Second Bedroom also features a Large Wicc and shares the 4pce Family Bathroom. The Lower Level Boasts a Wet Bar with SS Sink and a Gas Fireplace w/Thermostat.The 3rd Bedroom has a Double Closet and a Large Egress Window, adjacent to Another 4Pce Bath with Spa/Jet Tub ( Think a Peaceful Spa Experience). The Huge Rec Room and Bright Windows Make this a Comfortable Space that doesn't Feel Like a Basement. A Furnace/Utility Room 20 Ft x 17 Ft will provide Ample Storage. Don't Miss this Opportunity to Live in a Well Cared for Home !! Lindsay Sq. Mall, Ross Memorial Hospital, and Schools and Parks All within easy access. (id:61423)
RE/MAX Rouge River Realty Ltd.
814 Argyle Street
Peterborough (Northcrest Ward 5), Ontario
Lovely brick home set on a quiet north-end cul-de-sac, featuring a brand new 2025 kitchen with new stainless steel appliances overlooking a fully fenced, private backyard. The upper level includes a newly updated bathroom with a spa-like soaker tub, while the lower level offers a functional layout with a second new bathroom featuring a beautiful walk-in shower, quartz-topped vanity, and convenient stacked laundry. New flooring has been added in select areas, and a newer, large back deck extends the living space outdoors, with direct access to the lower level. A separate entrance provides flexibility and potential for an in-law suite. Close to Trent University, transit, schools, and everyday amenities - a north-end home with meaningful updates throughout. (id:61423)
Century 21 United Realty Inc.
1309 Scollard Drive
Peterborough (Ashburnham Ward 4), Ontario
Finally a home with enough space for your growing family, in a fantastic neighbourhood, backing on to a prestigious golf course! 1309 Scollard Drive has 5 bedroom, 3 and half baths, a 2 car garage, and has had a number of recent updates and improvements. The main floor is all about rooms to gather. There's an updated eat-in kitchen overlooking the back yard and golf course, and a more formal dining room as well. In additional to the living room there is also a cosy family room with fireplace. A rarity among larger homes in the area, all 5 bedrooms are located on the upper level, plus two full bathrooms including the primary ensuite. The lower level is versatile with 2 rooms that could either be additional bedrooms or office/rec room spaces. Plus there's a ton of storage and a full bathroom on the lower level as well. The showstopper is the backyard. Beautifully landscaped and leading right out to the Peterborough Golf and Country Club. This is also a great spot for snowshoeing and cross country skiing in the off season. This is a pre-inspected home. (id:61423)
Century 21 United Realty Inc.
52 Foster Creek Drive
Clarington (Newcastle), Ontario
Fabulous 4-level backsplit at 52 Foster Creek Dr., backing onto peaceful parkland. Bright eat-in kitchen with ample cabinetry, pantry, and walk-out to a multi-tiered deck overlooking serene green space. Upper level features three spacious bedrooms with hardwood floors. Finished lower level offers a large family room, fourth bedroom, and 3-piece bath. Heated, insulated garage and generous 58' x 110' lot. Unfinished basement provides great storage or flexible use. Located in a sought-after Clarington neighbourhood, walking distance to schools, parks, shops, trails, and recreation, with easy access to major routes. (id:61423)
RE/MAX Ace Realty Inc.
7 Resort Lane
Kawartha Lakes (Emily), Ontario
Impressive 4-season Waterfront home on the Pigeon River. Originally built in 2004 & completely renovated in a clean, modern Scandinavian design, this exceptional home has been thoughtfully updated with no detail overlooked. Whether you're seeking a high-end short-term rental investment, luxury lakeside residence, or the ultimate family cottage, this home delivers. The main home offers 3 spacious beds, 3.5 baths & a fully finished walkout bsmt with 10-foot ceilings, a separate entrance & in-law potential. Ideal for extended family, guests, or multi-generational living. The bunkie provides extra living space, bath, & room for additional sleeping quarters, ready for your finishing touches & added rental flexibility. Upgrades: new roof (2025), deck (2024), HWT (2023), AC (2017), interior doors, hardware, lighting, appliances, baths, & turn-key value. The bright main & second floor features hardwood hickory flooring & expansive windows with water views overlooking the private, tree-lined lot. 2 sets of patio doors lead to the wrap-around deck, partially covered with pot lights, perfect for outdoor dining, entertaining. The open-concept layout is designed for hosting, bringing family & friends together. The kitchen features a 10.5-FT island, KitchenAid appliances, dbl oven, & pantry. Beautiful custom built-ins in the living for storage & a polished focal point. A striking staircase leads to the 2nd level, showcasing soaring ceilings & Safe n' Sound insulation for privacy. Enjoy an additional sitting area/office space overlooking the water with access to a 2nd-storey deck, along with laundry & charming children's indoor treehouse. The primary suite is a true retreat with a spa-inspired ensuite with shower, soaker tub, & in-floor heating. Complete the waterfront lifestyle with dock, hot tub, & access for boating & swimming. Located on the Trent-Severn Waterway. This property offers both lifestyle & income potential. Only 1.5 to the GTA & 45 mins to the HWY 401. (id:61423)
Century 21 United Realty Inc.
889 Western Avenue
Peterborough (Otonabee Ward 1), Ontario
Single family detached home with and approved lot severance . All expenses paid so new lot needs to be registered. (Value should be approx 100k) House was completely renovated in 2020. 1 bedroom, 1 bath bungalow. Renovations include: siding, soffit, fascia, eaves, windows, doors, floors, trim, paint, kitchen & bath. New deck and new shed. Gas heat, central air, gas hot water heater 2023 (Owned). Long term tenant would love to stay on. One of the Sellers - Roger Currier - is a licensed Realtor. Buyer must sign disclosure. (id:61423)
Mincom Kawartha Lakes Realty Inc.
3863 Larose Crescent
Port Hope (Garden Hill), Ontario
This is the lifestyle upgrade you've been waiting for. Tucked away in a Gardenhill executive community, this custom-built, beautifully maintained 1,920 sq. ft home strikes the perfect chord between rural serenity and elevated living. At the heart of the home, a custom kitchen - complete with granite countertops - flows seamlessly into the dining and living areas, perfect for gathering. A mudroom and laundry suite, paired with a full bathroom, add convenience. The upper level serves as a private retreat, featuring four good-sized bedrooms, including a spacious primary suite with a walk-in closet, and a second full bathroom. Downstairs, the finished lower level significantly expands the living space, featuring a cozy recreation room with a propane fireplace-the ultimate spot for movie nights or quiet relaxation. Additionally, a versatile flex room currently serves as a home gym but is ready to transform into your dream office, hobby room, or play area. Notable upgrades include a steel roof, high-efficiency furnace, central air conditioning, reliable high-speed fibre internet and appliances.The exterior of the property is as impressive as the interior. A paved driveway leads to an attached, fully insulated garage, but the true "crown jewel" for the enthusiast is the detached, heated 26' x 20' workshop. Whether you are a woodworker, classic car collector, or need a large studio or storage space, this building provides the year-round utility you've been searching for. Spend your summers on the large back deck overlooking your private one acre of paradise. From morning coffee on the covered verandah to playing sports or twilight gatherings on the lawn, the outdoor space is a canvas for your lifestyle dreams. Enjoy the quiet charm of country living without the isolation. Located just minutes from Highways 401, 407, and 115, your commute is simplified. Enjoy local amenities, including a general store, market, schools, lakes, parks, trails, arenas, and ski hill. (id:61423)
Exp Realty
180 Lakeview Street
Dysart Et Al (Dysart), Ontario
Welcome to this thoughtfully designed 2025 custom bungalow, offering approximately 1,200 sq.ft. of well-planned living space and the perfect blend of modern comfort with an in-town rural feel. The main floor features a bright, open-concept living, dining, kitchen area, highlighted by vaulted pine ceilings and abundant natural light. The custom kitchen is finished with quartz countertops and quality cabinetry, flowing seamlessly into the main living space-ideal for everyday living and entertaining. Durable luxury vinyl flooring runs throughout the main level, complemented by spacious bedrooms with large closets. The primary bedroom offers a walk-in closet and a private 4-piece ensuite, while a second 4-piece bathroom and convenient main-floor laundry complete the level. Additional quality finishes include North Star windows, an asphalt shingle roof, and a welcoming front deck. At the rear, enjoy a 12' x 12' pine screened-in room with direct access to the backyard-perfect for relaxing and enjoying the natural surroundings. Full ICF foundation and features a bright walking basement with oversized windows and a patio door, allowing for excellent future living potential. The basement is partially finished, with electrical completed, partial drywall installed, and rough-in for a third bathroom already in place. Mechanical systems include a propane furnace, owned hot water tank, 200 AMP panel and HRV system. Set on a beautifully treed lot, the property backs onto a natural escarpment, creating a private & peaceful backyard. Located on a municipally maintained road with underground hydro, phone, and internet, and accented by stylish street lanterns, this quiet dead-end cul-de-sac offers minimal traffic and a strong sense of community. All within walking distance to Haliburton Village, surrounded by custom homes, and designed to preserve a true rural atmosphere while still enjoying the convenience of town amenities. (id:61423)
Ball Real Estate Inc.
Unknown Address
,
Welcome to Bond Street, one of Lindsays most admired addresses. Built in 1931, this 2.5 storey century home blends timeless character with the comfort and space todays lifestyle requires. Offering over 3,000 sq. ft., five bedrooms, and three bathrooms, it provides flexibility for a growing family or those who love to entertain. Durable hardwood floors, wide windows, and large principal rooms create inviting spaces filled with natural light, including a sunken family room with backyard access and a cozy gas fireplace. At the rear, a bright sunroom extends the living area and frames views of the yard. Meticulously maintained with true pride of ownership, this home showcases thoughtful details and enduring craftsmanship throughout. Step onto the spacious back deck and enjoy a deep 275-foot lot with mature trees, perfect for summer gatherings, gardening, or quiet evenings in privacy. Plenty of parking and just a short walk from Lindsays historic downtown, this property offers the perfect in-town lifestyle in one of the communities most desirable neighbourhoods. (id:61423)
Royal LePage Frank Real Estate
1100 Listowel Line
Selwyn, Ontario
Welcome to 1100 Listowel Line, a rural bungalow situated on an nice lot with a mature tree lined backdrop. This 3 bedroom, 1 bathroom home is ideal for first time home buyers, or those looking to get out from the hustle of the city and embrace more of country living. Featuring a large living room overlooking the front yard, and an eat in kitchen with access to the laundry / mudroom that leads to the back yard. This home must be seen. Pre-Sale home inspection available. (id:61423)
Century 21 United Realty Inc.
87 Fire Route 57 Route
Havelock-Belmont-Methuen (Belmont-Methuen), Ontario
Live on beautiful Cordova Lake without the high taxes! Enjoy deeded access with a lake view and your own dock. This cottage/home is fully winterized four season and has had many updates over the years that makes it comfortable for every season. The location is great and is close to ATV and snowmobile trails in the area. Comes with a very nice spacious deck with built in seating and cushions and has all the things you need to start your summer season off right, even a barbeque! A large cast iron wood burning cook stove with oven is in the Kitchen. Great cooking pizza for your guests! The spacious workshop has an area for wood storage and could be converted to bunkie. As well there is a smaller shed for the yard and garden equipment. Best of all it's an easy commute from the city! (id:61423)
Royal Heritage Realty Ltd.
168 St. Joseph Road W
Kawartha Lakes (Lindsay), Ontario
Experience the best of country living in a sleek, modern space. This very bright, open-concept detached home is fully upgraded for today's modern lifestyle. While the main living areas feature an open and airy design, the kitchen is thoughtfully positioned in a more enclosed space, offering both functionality and privacy. The home boasts a spacious and sun-filled layout with a 2-car garage and is designed with comfort and style in mind. Located just minutes from downtown Lindsay, it offers easy access to top-rated schools, parks, restaurants, and medical facilities-perfect for families seeking both convenience and tranquility. Featuring 4 spacious bedrooms and 3 modern bathrooms, the primary bedroom includes his-and-hers large walk-in closets and a stunning 4-piece ensuite with a walk-in shower. Large windows throughout flood the home with natural light, creating a bright and welcoming atmosphere. Conveniently located close to grocery stores, restaurants, highways, Lindsay Square Mall, Fleming College, Lindsay Collegiate, Whitney Town Centre, and Ross Memorial Hospital. Enjoy proximity to Wilson Fields, parks, and schools, with just minutes to Highway 35 and Kawartha Lakes Municipal Airport. (id:61423)
RE/MAX Impact Realty
62 Mccauley's Road
North Kawartha, Ontario
Set on 9.7 acres of private, forested land, this bungalow offers quiet, space, and connection to nature, just 7 minutes from Apsley, and close to Lasswade and Chandos Lakes. A peaceful, private setting with room to explore, while still convenient to town amenities.The bright main floor features generous windows, skylights, and a vaulted living and dining area. There are three bedrooms, an updated bathroom, main floor laundry, and a kitchen that opens to the living space, ideal for everyday living or hosting guests.The walkout lower level includes a large recroom with wood stove, a den suitable for a guest room or home office, and a 3-piece bathroom. A separate mudroom entry from the driveway provides a practical space to manage outdoor gear and pets.The property features a seasonal creek at the back and offers easy access to nearby boat launches. Local beaches near Apsley, and Silent Lake Provincial Park, are within a short drive, with Peterborough under an hour away for additional shopping and services.This property offers privacy, space, and a lifestyle connected to nature. (id:61423)
Century 21 United Realty Inc.
