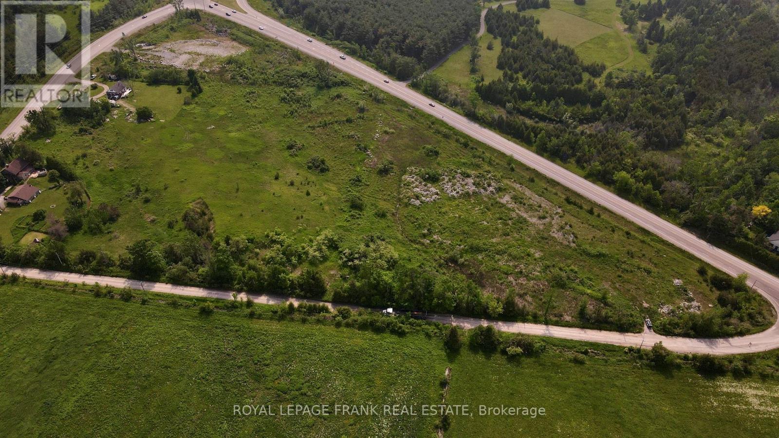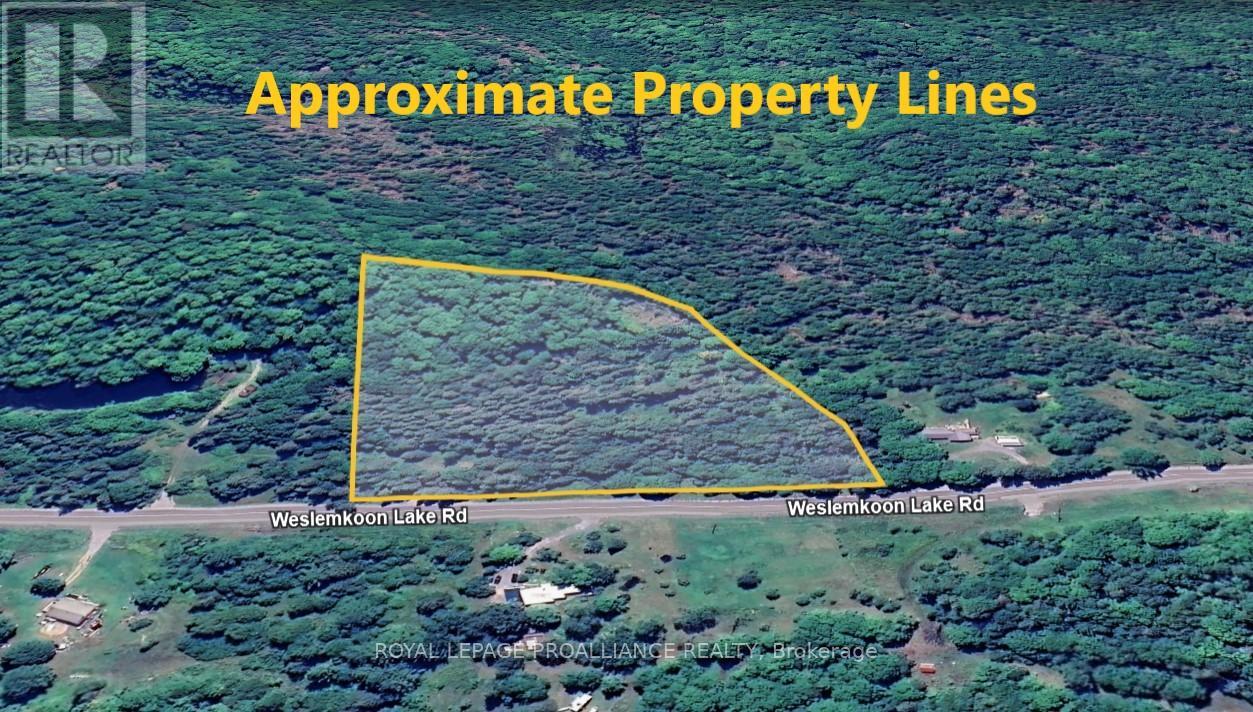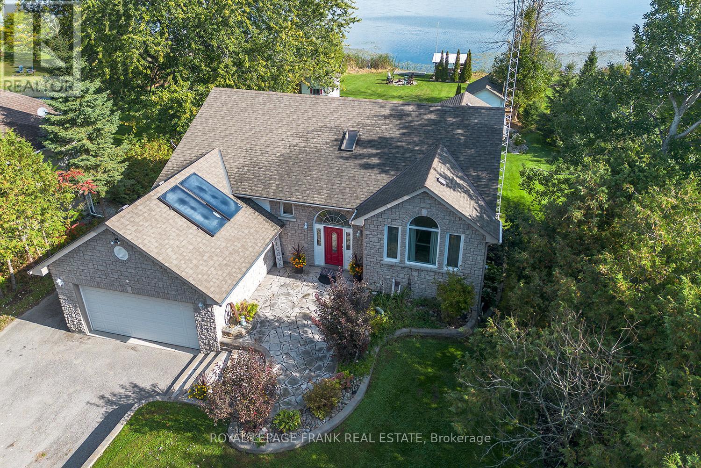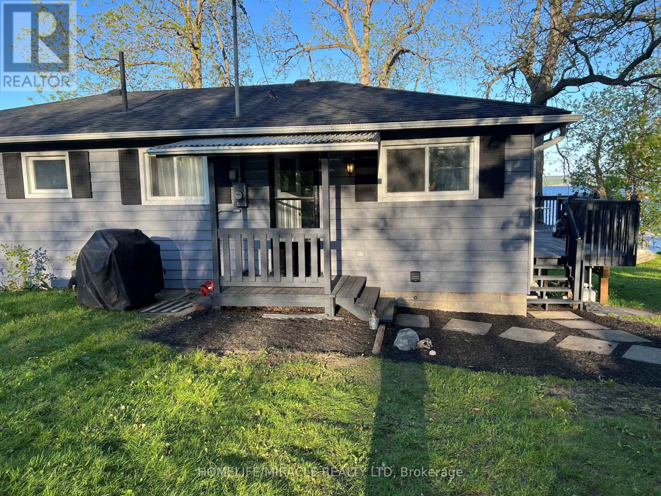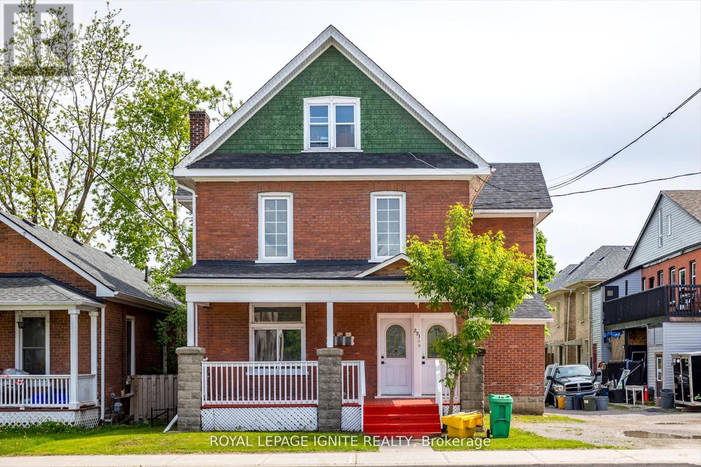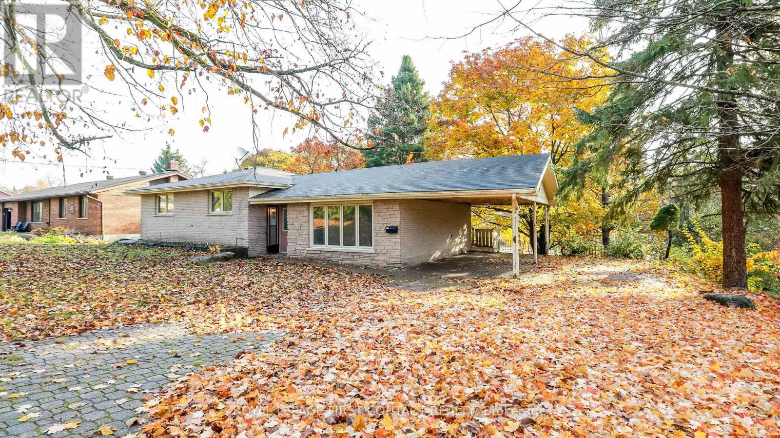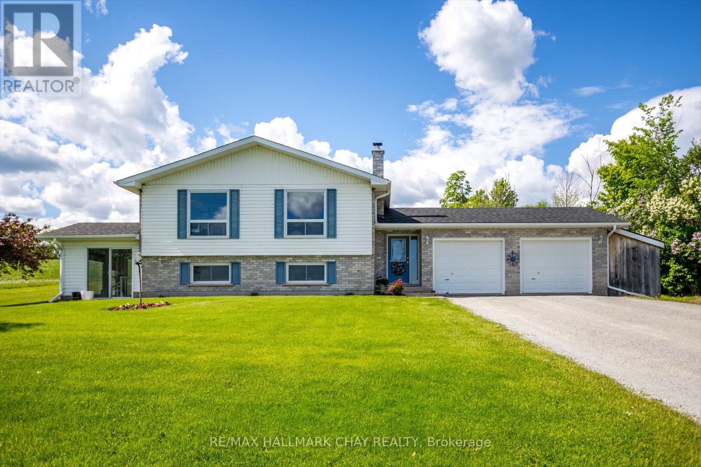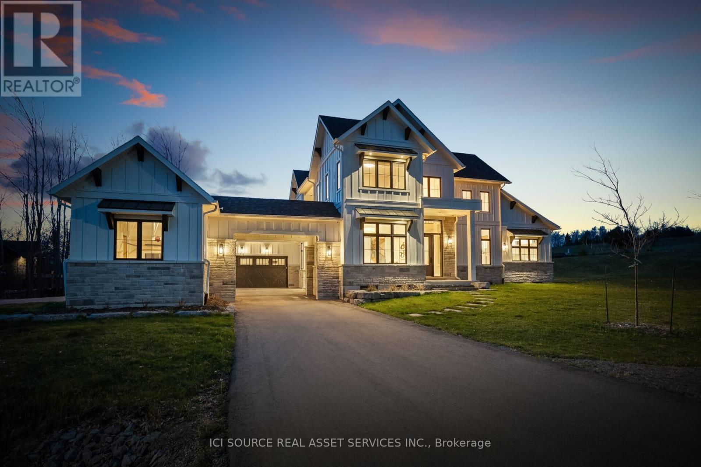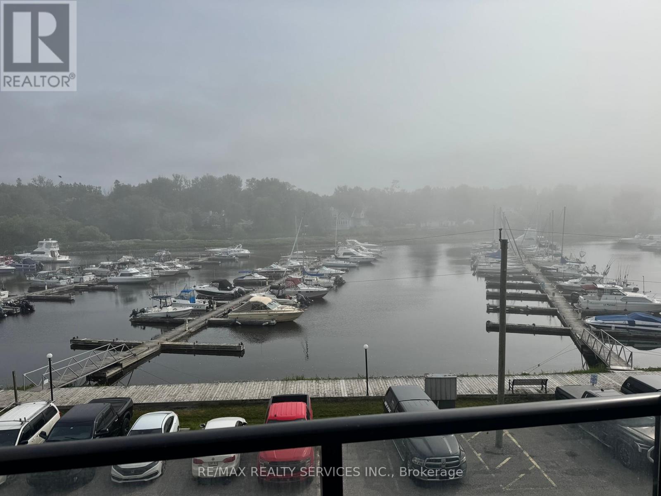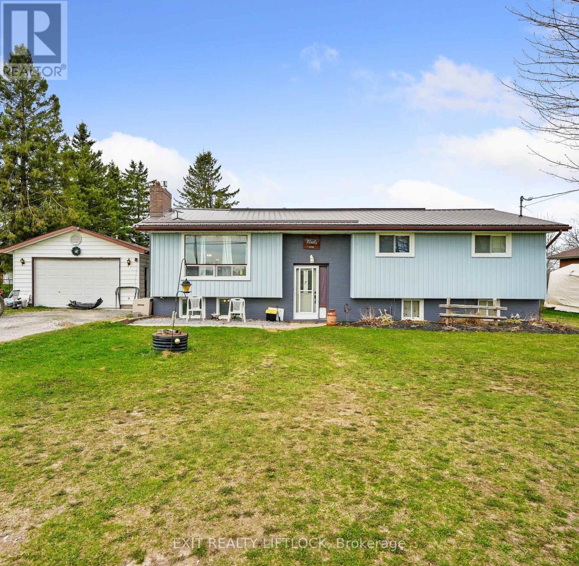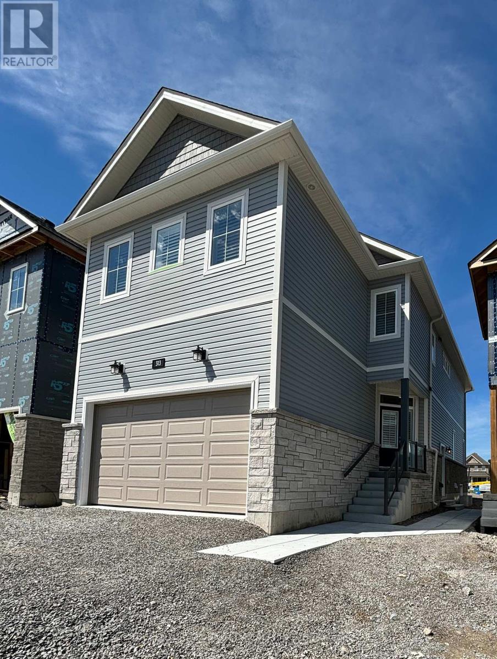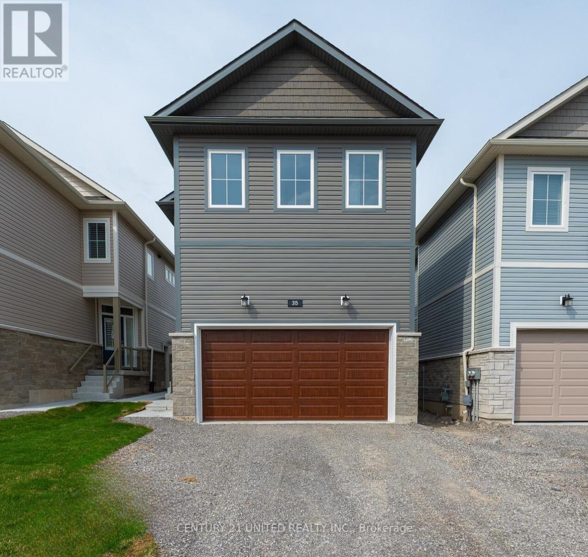Pt 21 Con 6
Douro-Dummer, Ontario
9+ acres of prime development land on Highway 28 at the gateway to cottage country. Huge potential for this level lot with incredible highway visibility attracting up to 6,000 vehicles/day. This property is currently zoned Commercial and Rural and will benefit from Employment Designation under the incoming Official Plan, clearing the way for a vast array of permitted uses. Entrance may be permitted from County Road 6 or 5th Line. Convenient access to Highway 28, Hwy 7, Hwy 115 leading to the 407 and 401. (id:61423)
Royal LePage Frank Real Estate
1972 Weslemkoon Lake Road
Tudor And Cashel (Cashel Ward), Ontario
Discover your perfect getaway on 7.6 acres of natural beauty. This vacant lot is ideal for outdoor enthusiasts, hunters, and anyone seeking a peaceful retreat. With over 600 feet of frontage on a year-round municipal road and a gravel driveway already in place, the property offers easy access and flexibility. Two creeks run through the land, and an artesian well is present. There is open space available to build your house, cottage, or retreat, subject to municipal and conservation authority approvals. Zoned Rural under Tudor and Cashel Township. The property is within the Crowe Valley Conservation Authority jurisdiction, and portions may fall within a regulated area. Building is still possible on the lot, but may require additional permits. Surrounded by lakes and located minutes from the Hastings Heritage Trail, which is open year-round for hiking, cycling, horseback riding, and recreational vehicles. Wadsworth Lake is just 1 km away. Public boat launches are available on Cashel Lake (6 km), Steenburg Lake (approx. 10 minutes), and Weslemkoon Lake marinas (approx. 20 km). Located approximately 30 minutes from Bancroft and Madoc. Vendor Take-Back (VTB) financing may be available for qualified buyers. (id:61423)
Royal LePage Proalliance Realty
25 Shelley Drive
Kawartha Lakes (Little Britain), Ontario
NEW PRICE!! Act fast, this Breathtaking Stone & Brick Waterfront Bungalow Wont Last & now is your chance to Escape the Hectic City Life! Imagine waking up every day to the beauty of Lake Scugog this stunning Bungalow with finished Walk-out Basement offers the perfect blend of luxury & convenience. From the moment you arrive, youll be captivated by the peaceful surroundings and spectacular water views. The Kids or Grandbabies will love watching Loons, Ducks & Swans! The Home's Open-Concept layout is designed for Modern Living & Entertaining. The Living/Dining Room, & Kitchen flow seamlessly together, featuring Granite Countertops & a Breakfast Bar plus a 4-season Sunroom & Deck for lake breezes. The main level features 3 Spacious Bedrooms, including a Lake-Facing Primary Bedroom, Ensuite & walk-in Closet plus, a main floor Laundry Room. Lots of room for the Entire Family or possible potential for the In-Laws with Direct Garage access into the finished Lower Level: a Recreation Room w/ Fireplace, Wet Bar, a 3 pc Bathroom, additional Bedroom, space for a Gym or Office & a Walk-Out to the covered Patio. At the waters edge, a Rustic Gazebo, & Firepit for unforgettable evenings under the stars & Bunkie & Workshop. Boat, Fish, or Paddle board the best Sandbar Swimming Spot is just a quick boat ride away add to the incredible Lifestyle this Home offers! Friendly Waterfront Community. Short drive to Port Perry or Lindsay & less than an hour from the GTA, Peterborough, Markham & Thornhill**this is your perfect escape w/ everything within reach. DON'T let this rare opportunity slip away make Lakefront Living your reality before someone else does! (id:61423)
Royal LePage Frank Real Estate
30 Ivey Lane
Otonabee-South Monaghan, Ontario
Escape to your lakefront cottage site on Rice Lake, just 1 hour 30 minutes from Toronto. This property has been recently renovated and features 3 bedrooms, a washroom, living room, kitchen, and easy four-season access via a maintained private road(maintenance fee of $600). Ideal for nature enthusiasts or investors, Perfect for Airbnb ventures or personal getaways. Close to marina services and schools, seize this opportunity to own a piece of lakeside paradise and explore its potential today! Possibility of severance into two lots, Buyer agents to verify all measurements and severance possibility. (id:61423)
Homelife/miracle Realty Ltd
293 Dalhousie Street
Peterborough Central (South), Ontario
Legal Triplex in Prime Downtown Peterborough! Well-maintained, turnkey income property featuring 2 x 2-bedroom units & 1 x 1-bedroom loft. 2024 gross income of $72,000 w/ previous rents of $2,600, $2,100, and $1,300/month. One-bedroom unit currently tenanted; tenant vacating end of July 2025. Ideal for investors or end users live in one unit & rent the others. 2-min walk to transit to Trent U & Fleming College. Close to shops, grocery, trails & more. Main floor offers 2 beds, large kitchen, laundry, covered front/back decks & closed fireplace. Second floor has 2 beds, new veranda & covered back deck. Third floor loft w/ balcony. All units have separate entrances & metered utilities. Tenants pay heat, hydro, water heater rental & sewer/waste charges. Roof 2021, rental furnaces (2022), kitchens & baths reno'd (2025). 24/7 online security cameras, large back parking, separate basement entrance w/ storage income potential. (id:61423)
Royal LePage Ignite Realty
18 Kennedy Drive
Kawartha Lakes (Fenelon Falls), Ontario
Great opportunity to live in the quaint town of Fenelon Falls! This large home has so much space and is on a huge lot on a desirable street! The side-split home offers a large living room, updated kitchen with separate eating area with walk-out to your deck that overlooks the lovely backyard, plus a nice size primary room with ensuite and 2 other bedrooms that share a second bathroom on the upper floor, plus laundry. The walk out basement includes a good size eat-in kitchen, a huge family room, 3 bedrooms and 2 bathrooms, plus it's own laundry. Walking distance to downtown to enjoy all that Fenelon Falls has to offer! A great home for you and your extended family or a great investment! (id:61423)
Royal LePage First Contact Realty
1620 County 21 Road
Cavan Monaghan (Cavan Twp), Ontario
Immaculate Raised Bungalow with In-Law Potential Located Minutes to the Heart of Millbrook. Welcome to 1620 County Rd 21, a beautifully maintained home in one of the most desirable areas. Situated on a 125FT x 180 FT lot, this home boasts lots of natural light, open concept living, dining and kitchen on main floor - ideal for hosting gatherings and entertaining. Three Bedrooms Up and Two Bedrooms Down, 2 Full Bathrooms. Downstairs, the fully finished basement offers excellent in-law suite potential or a multi-generational home, with a separate entrance, eat-in kitchen, and family room with fireplace. The sunroom provides a cozy, year-round retreat to enjoy the surrounding views. You will not want to miss this opportunity! (id:61423)
RE/MAX Hallmark Chay Realty
7 Tall Cedar Lane
Kawartha Lakes (Manvers), Ontario
Now offered at an unbeatable price, this brand new Tomarria Homes Builders Model is a rare opportunity to own a professionally designed, fully upgraded showpiecebacked by a Full Tarion Warranty. Set on a beautiful, tree-lined lot, this home boasts exceptional curb appeal with a port cochere driveway, auto-court, and fully paved drive leading to four insulated garages with gas line rough-insideal for car enthusiasts, hobbies, or storage. Inside, a dramatic open-to-below layout is bathed in natural light, showcasing 7.5 wide-plank hardwood floors throughout all non-tiled areas and premium porcelain tile in bathrooms, laundry, and the family foyer. Elegant 7.5 baseboards and 3.5 casings add architectural sophistication. The gourmet kitchen is a chefs dream, featuring timeless off-white cabinetry with built-ins, quartz countertops, a 36 gas range, LG fridge, under-counter microwave, dishwasher, and wash tower. A walk-in pantry, MOEN faucets, and designer lighting complete this elegant space. The main-floor Primary Suite offers bungalow-style convenience with a spa-inspired ensuite, custom closets, and motorized window coverings. Three additional upstairs bedrooms continue the homes high-end finishes, providing comfort and flexibility for family or guests. Outdoor living shines with a large covered concrete patio, skylights, a stunning stone gas fireplace, and built-in Sonos audioperfect for entertaining or relaxing. A full irrigation system ensures lush greenery all season. Additional premium upgrades include: IKO Dynasty shingles, 16 SEER air conditioning system, Pottery Barn & Crate & Barrel lighting, Quartz countertops throughout, Sonos audio in kitchen, dining, and patio, Automated main-floor window coverings, Blending timeless style with modern luxury, this move-in-ready home is truly one of a kind. (id:61423)
Ici Source Real Asset Services Inc.
211 - 70 Shipway Avenue N
Clarington (Newcastle), Ontario
Experience lakeside living in this stylish and spacious 1-bedroom plus den condo located in the heart of Newcastle, Clarington. With approximately 700 square feet of beautifully modern space, this unit features an open-concept layout with a bright and airy living area and a modern kitchen complete with bar seating. The den offers a versatile space, perfect for a home office or guest room. Enjoy stunning marine views of the Port of Newcastle Marina and Port Castle Newport, adding a peaceful, resort-like feel to everyday life. The condo also includes 1.5 bathrooms, in-suite laundry, and one underground parking space. With a taste full functional layout, and a prime waterfront location, this home is ideal for those seeking comfort, style, and a relaxed lifestyle by the lake. (id:61423)
RE/MAX Realty Services Inc.
1688 Tara Road
Selwyn, Ontario
Welcome to this charming three plus one bedroom, two bath raised bungalow nestled in the desirable Ennismore area, near Pigeon Lake. Situated on just under a half acre lot, with fenced rear yard, perfect to keep pets and small children safe. This well ;maintained home offers comfortable family living with an updated kitchen, open concept layout and lots of natural light. The detached heated 1 and half garage is perfect for car, hobbies, storage, or a small business. The finished rec room in the basement is perfect for entertaining or having more space. The primary bedroom and private ensuite is the perfect space to relax, and unwind. The covered rear deck offers plenty of protection from the weather so you can still enjoy your morning coffee, or watch the evening sunsets. And the hot tub is the perfect spot for unwinding at the end of your day, in the privacy of the covered gazebo. Total of 1677 sq foot of finished living space (id:61423)
Exit Realty Liftlock
313 Mullighan Gardens
Peterborough North (North), Ontario
Wow! Incredible value and opportunity to own a new home with legal ready secondary unit! 313 Mullighan Gardens is the newest build by Dietrich Homes that has been created with the modern living in mind. Featuring a stunning open concept kitchen, expansive windows throughout and a main floor walk-out balcony. 4 bedrooms on the second level, primary bedroom having a 5piece ensuite, walk in closet, and a walk-out balcony. All second floor bedrooms offering either an ensuite or semi ensuite! A legal ready 1 bedroom secondary suite (basement apartment). Basement suite completed with fire separation, soundproofing, & a separate entrance. This home has been built to industry-leading energy efficiency and construction quality standards by Ontario Home Builder of the Year, Dietrich Homes. A short walk to the Trans Canada Trail, short drive to all the amenities that Peterborough has to offer, including Peterborough's Regional Hospital. This home will impress you first with its finishing details, and then back it up with practical design that makes everyday life easier. Fully covered under the Tarion New Home Warr. Come experience the new standard of quality builds by Dietrich Homes! (id:61423)
Century 21 United Realty Inc.
315 Mullighan Gardens
Peterborough North (North), Ontario
Wow! Incredible opportunity to own a new home with the potential for a legal secondary-unit! 315 Mullighan Gardens is a new build by Dietrich Homes that has been created with the modern living in mind. Featuring a stunning open concept kitchen, expansive windows throughout and a main floor walk-out balcony. 4 bedrooms on the second level, primary bedroom having a 5-piece ensuite, walk in closet, and a walk-out balcony. All second floor bedrooms offering either an ensuite or semi ensuite! A full, unfinished basement that is ready for either a secondary-unit or completion for more room for the family. This home has been built to industry-leading energy efficiency and construction quality standards by Ontario Home Builder of the Year, Dietrich Homes. A short walk to the Trans Canada Trail, short drive to all the amenities that Peterborough has to offer, including Peterborough's Regional Hospital. This home will impress you first with its finishing details, and then back it up with practical design that makes everyday life easier. Fully covered under the Tarion New Home Warranty. Come experience the new standard of quality builds by Dietrich Homes! (id:61423)
Century 21 United Realty Inc.
