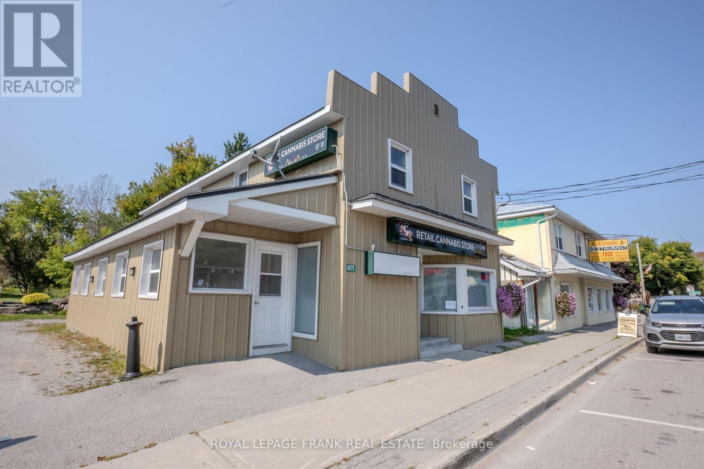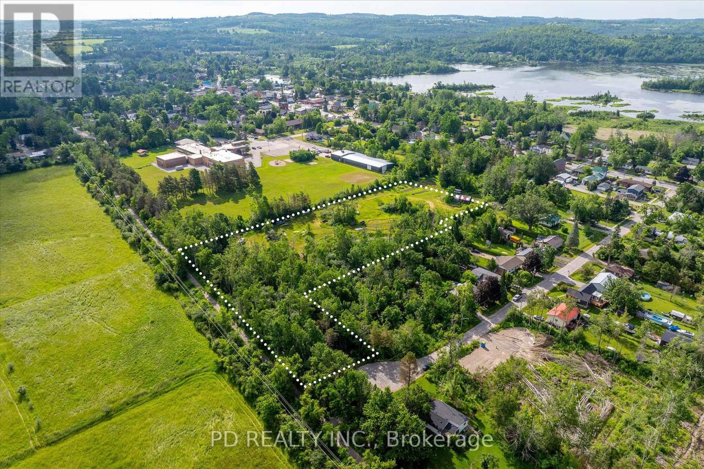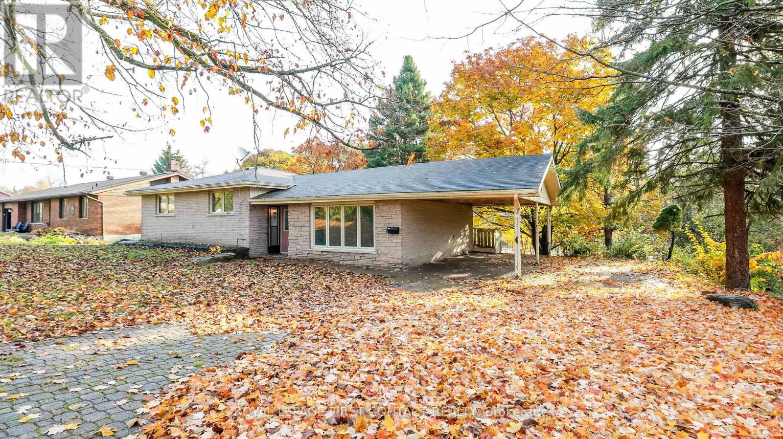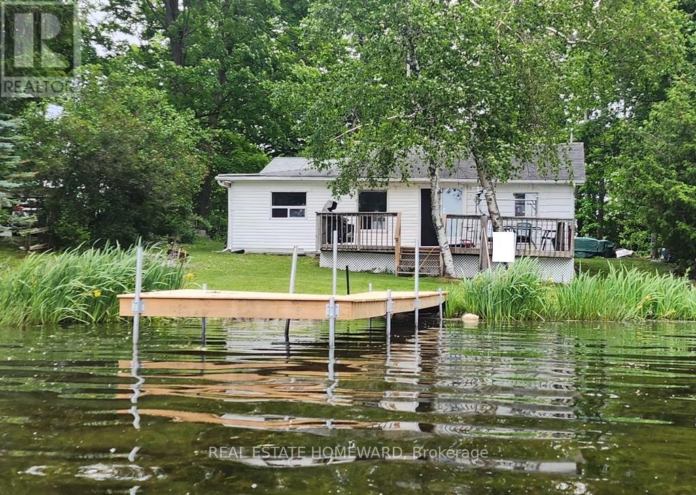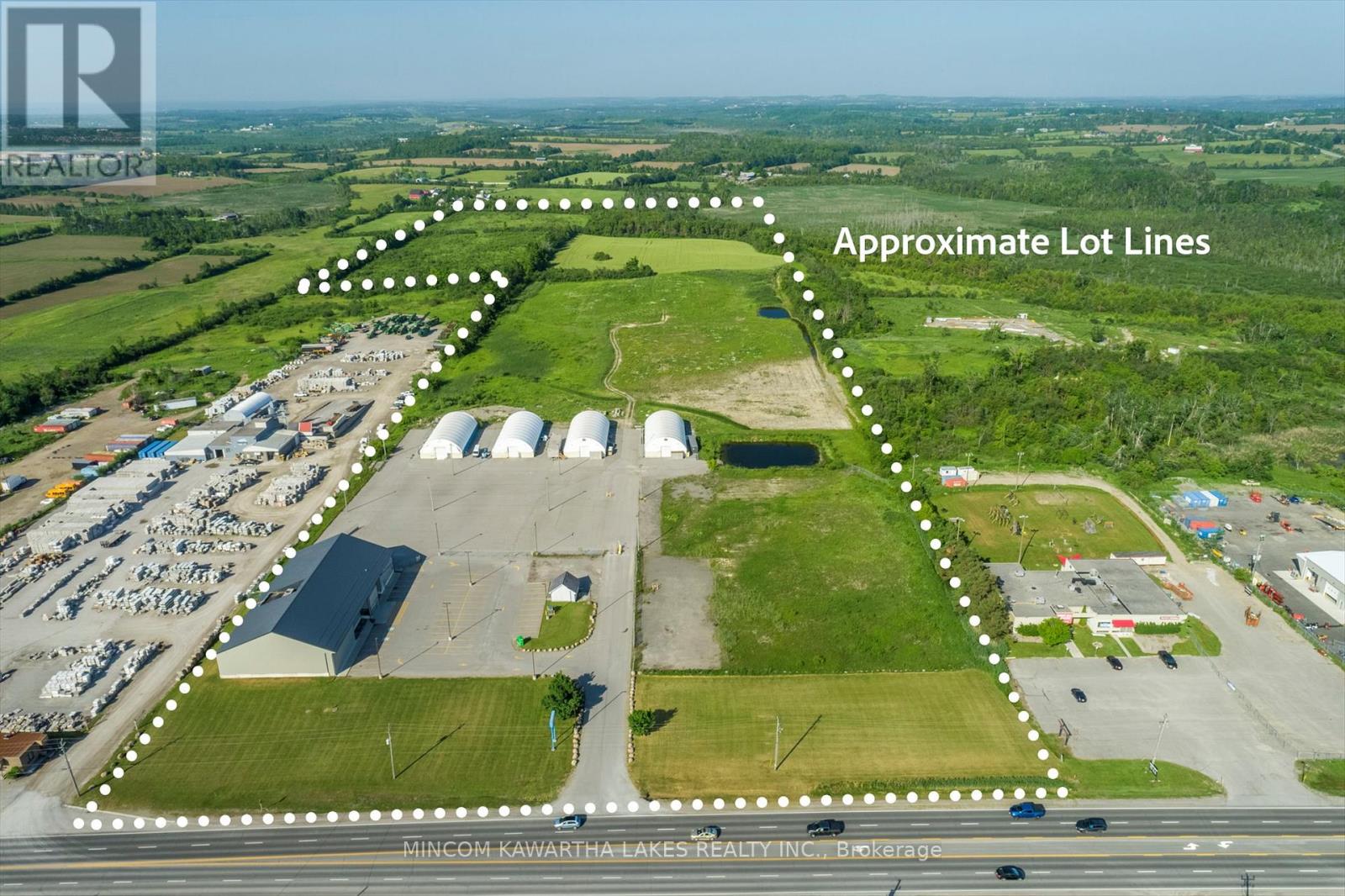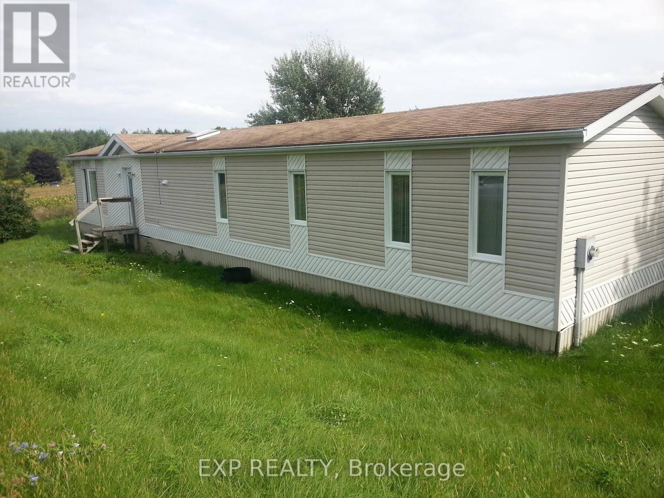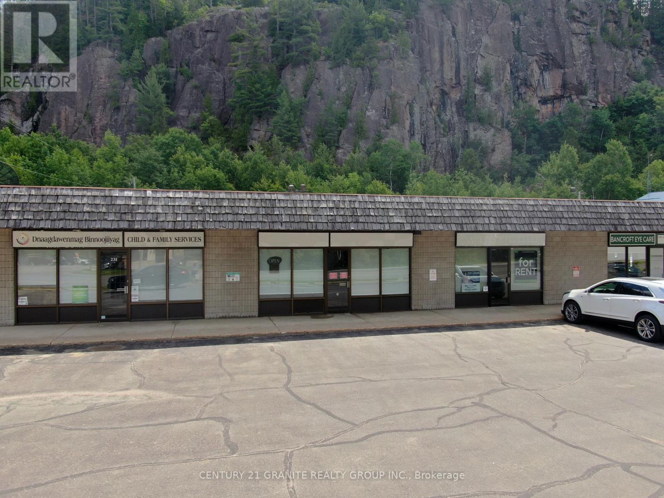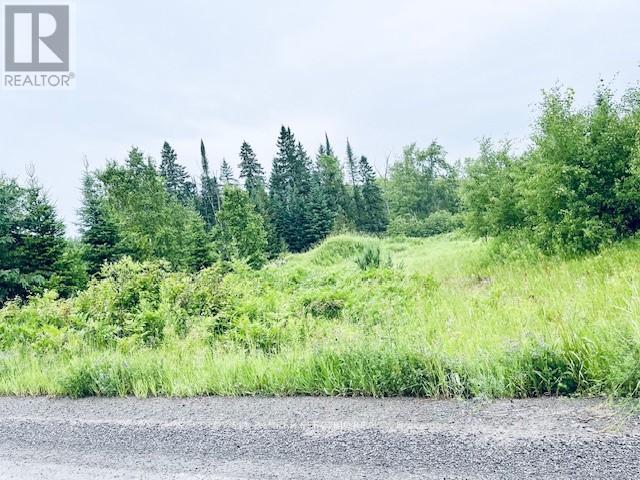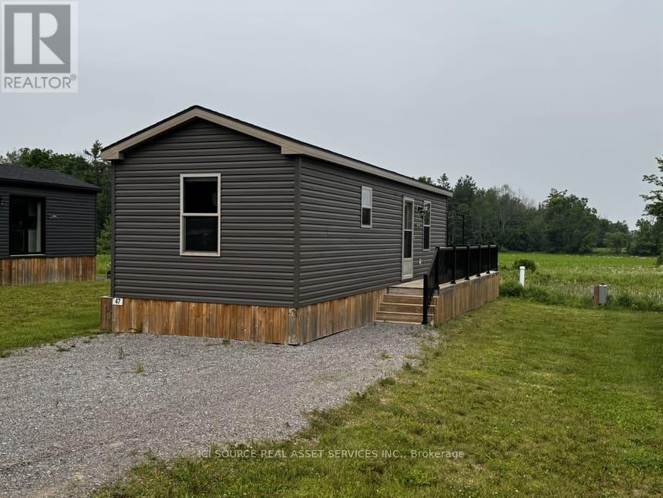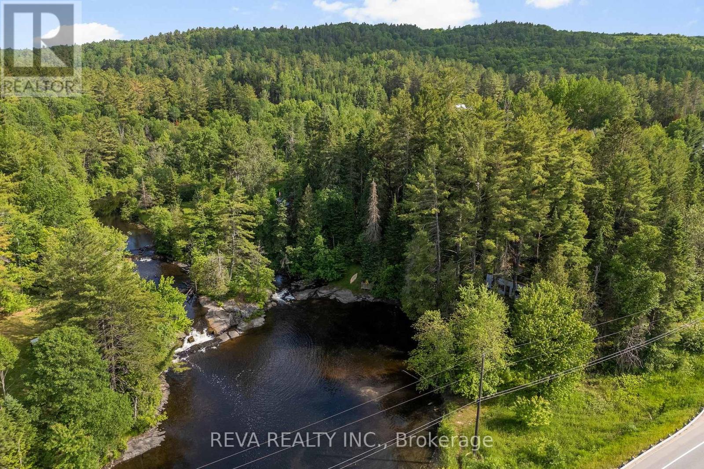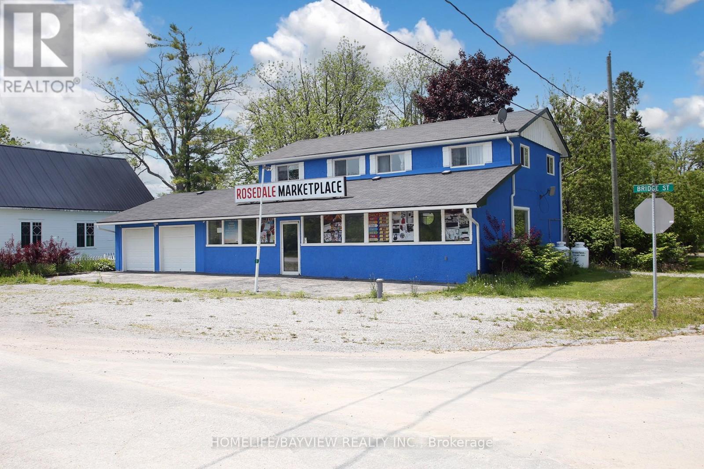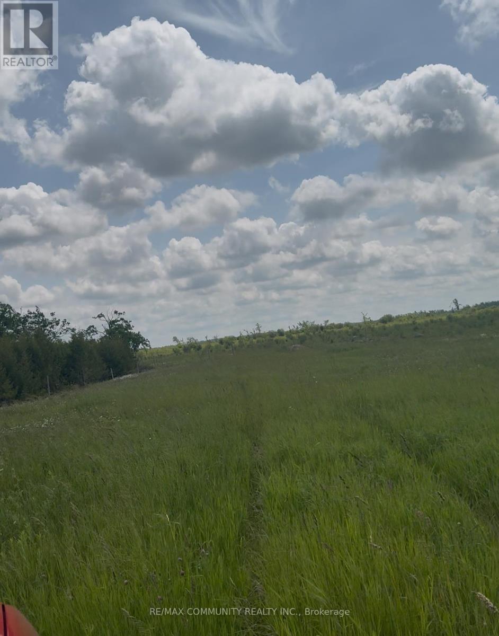4075 County Rd 121 N
Kawartha Lakes (Kinmount), Ontario
Current Fire Inspection complete everything is compliant. Investment opportunity in the Heart of Kinmount. This building has been well maintained and cared for. Offering 2 Commerical opportunites on the main floor, with long term Tenant in place in the one unit. The main floor also offers a well appointed studio apartment occupied by Tenant. The upper building has a 2 Bedroom apartment, occupied with long term Tenant, and a one bedroom apartment occupied Dec.1st. These units are a great source of income with the mix of Commercial and Residential uses. Kinmount thrives both Winter and Summer, being on the Rail trail for the adventure snow machines and atv's, and summer attracts a huge support from the Cottage Community. The holding tank is located for easy access and a pump out is approx.$715 month. Updated electrical includes 2-200 amp panels for the building. NOI approx. $55,000per year. Seller take back available with 35% down and will offer Commercial bank rate to get you started. (id:61423)
Royal LePage Frank Real Estate
N/a Alma Street N
Kawartha Lakes (Omemee), Ontario
4.6 Acres in Kawartha Lakes -- In Town Convenience with a Country Feel! An exceptional opportunity to own a rare oversized in-town property where you'll enjoy the peacefulness of the countryside with the convenience of nearby amenities. This beautiful 4.6-acre parcel features a pond, adding to its natural charm and tranquil setting. Ideally located within walking distance to amenities including Scott Young Public School, two public boat launches, and the soon-to-be revitalized Omemee Beach Park. Backing onto the Kawartha Trans Canada Trail, it's a dream for outdoor enthusiasts offering direct access to miles of scenic trail for year-round exploration. With access at the end of the cul-de-sac and through the unopened road allowance, this property offers flexibility and exciting development potential. Situated just minutes from Peterborough, Lindsay, Ennismore, and Bridgenorth, you'll enjoy small-town charm with city convenience close by. Municipal sewers and natural gas available on Alma Street. (id:61423)
Pd Realty Inc.
18 Kennedy Drive
Kawartha Lakes (Fenelon Falls), Ontario
Great opportunity to live in the quaint town of Fenelon Falls! This large home has so much space and is on a huge lot on a desirable street! The side-split home offers a large living room, updated kitchen with separate eating area with walk-out to your deck that overlooks the lovely backyard, plus a nice size primary room with ensuite and 2 other bedrooms that share a second bathroom on the upper floor, plus laundry. The walk out basement includes a good size eat-in kitchen, a huge family room, 3 bedrooms and 2 bathrooms, plus it's own laundry. Walking distance to downtown to enjoy all that Fenelon Falls has to offer! A great home for you and your extended family or a great investment! (id:61423)
Royal LePage First Contact Realty
260 South Shores Road
Trent Hills, Ontario
In real estate it's all about location-location-location! This jewel of a cottage offers you that and much more! Located on Lake Seymour of the Trent River Waterway System, you are on the lock free area between Hastings and Healey Falls. It is ideal for those of you who love fishing, water sports, plus endless boating adventures. The spacious lot with 65 feet of water front provides you with beautiful westerly views and spectacular sunsets, this 3 bedroom/1 bathroom cottage is perfect as your 3-season getaway or you can buy it for the large, level, treed lot and build your dream cottage. There is great potential for you as the new owner! All the work has been done for you as recent renovations include a bathroom makeover (2021), cottage lifted and levelled (2023), new plumbing (2023), kitchen update with cupboards and appliances (2023), new flooring in the open concept kitchen, dining and living room as well as in all bedrooms, new pole dock (2024), new water pump/pressure tank/water filter and hot water heater (2025), and a freshly painted interior (2025). You can simply sit back and enjoy your coffee on the large west facing deck and enjoy the magnificent views of the lake. Come for a visit and fall in love - buy now and enjoy the beautiful Fall colours! Have it all ready to enjoy next Summer! (id:61423)
Real Estate Homeward
1575 Chemong Road
Selwyn, Ontario
Opportunity to Purchase a Prime Development Property with Significant Multiple Tenanted Income. Property Consists of 13,600 SF of Retail/Warehouse space, 20 Ft Clear Height (currently on a 10 year lease with renewal options) 1,400 SF of Second Level Office, Truck Level Loading Dock W/ Shipping Area. Acres of Lined Paved Parking Lot and Paved Storage Yard That is Partially Fenced, Over Head Canopy Lighting. 3 Phase Power on Site. Storm Water Management Ponds and on Site Water Hydrant. Includes 4 - 5,000 Sqft Quonset Huts W/ Hydro, Tenant Occupied. Total Property is 74.5 Acres with Approximately 10 Acres Zoned C1-423, 10 Acres Official Plan Commercial and 50 Acres Agricultural. Significant Upside Revenue Stream to Continue with Sports Complex plans and a Large Format Sports Dome May be Available to Purchase Separately. Available Upon Signed CA are Income and Expense Statements, 2019 Phase 1 Environmental Report, and Other Related Documents. (id:61423)
Mincom Kawartha Lakes Realty Inc.
2000 County Road 620 Drive
North Kawartha, Ontario
Rare Opportunity! Welcome To One Of The Only Waterfront Homes In Peterborough! Open Concept, Lovingly Cared For 1000 Square Feet (72x60ft Wide), Winterized Modular Home Built In Quebec(1998). Roof (2015) The Interior Layout Will Be Sure To Impress, With Numerous Updates! Features 2 Bedrooms, 1 Upgraded Bathroom. Wood Burning Stove. Head Outside, As You're A Short Walk To 460 Feet Of Waterfront And Your Boat Dock! Enjoy This 2.2 Acres Of Beautiful Land On The Desirable Clydesdale Lake. **EXTRAS** Washer, Dryer, Light Fixtures, Window Coverings, Most Items At The Property; Excluding Personal Belongings (id:61423)
Exp Realty
229 - 225-231 Hastings Street N
Bancroft (Bancroft Ward), Ontario
1500 sq ft unit in a well-maintained building at a prime high-traffic location. Surrounded by retail, restaurants, a hotel, homes and Millennium Park. C2 zoning allows for retail, office, or service use. Base rent: $1,500/month (plus). Store front features, large front glass windows, wheelchair access, and ample parking. Great storefront with space for signage! (id:61423)
Century 21 Granite Realty Group Inc.
000 Lasswade Road
North Kawartha, Ontario
If you are looking for a nice private place to enjoy nature then this is it! This land is approximately 33.8 Acres with 100 acres of Crown Land accessible at the rear of the property, in a lovely quiet area. Some Rocky areas, some meadows, lots of mixed bush. Hydro is on the south side of Lasswade Road just across the road from this property. Trails throughout for your ATV. Close to Apsley (15 min) or Havelock (30 min) for amenities. Great fishing and hunting in the area. Close to Chandos and Jack Lake for boating, swimming or fishing. Marina nearby. Small area of the land is zoned EC in N/W corner. (id:61423)
Coldwell Banker Electric Realty
Lba047 - 1235 Villiers Line
Otonabee-South Monaghan, Ontario
Whether you're a couple, a small family or a professional seeking an escape from the city, this 2021 Waterton Explorer is the perfect model for those just starting out. This cottage model offers all of the features you could need and the comforts of home, at a great price! With 3 bedrooms to comfortably fit a family of four or some of your favorite guests, you'll love having a place to call your home-away-from-home while you spend your days exploring all the amazing local attractions, resort amenities, hiking and biking trails, watering holes and so much more.*For Additional Property Details Click The Brochure Icon Below* (id:61423)
Ici Source Real Asset Services Inc.
35532 Highway 28 Highway
Carlow/mayo (Mayo Ward), Ontario
Water Oasis! This charming old building and lot with towering white pines is waiting for its next lover of the outdoors, who can clean up the inside and refinish it their own way. With direct access to throw your kayak in the water, swim at a moment's notice and take in the soothing sights and sounds of the waterfalls. Rare is a spot that has such access to nature but also has all your necessities right next door. Come check out this peaceful place and make it yours! (id:61423)
Reva Realty Inc.
9 Bridge Street
Kawartha Lakes (Bexley), Ontario
Prime location: steps from Balsam Lake next to resorts & homes facing busy Hwy 35. Includes prime retail storefront location with 2 car garage, plus 3 bedroom fully-furnished renovated apartment with full bath. Excellent corner lot with lots of potential. Well water with iron remover, water softener, & water filtration unit. Holding tank for sewage. Public beach & boat launch is just up the road. Ideal for fishing shop, bait & tackle, cafe, general store, antiques, air bnb, etc. Recent updates include dual fuel system (heat pump (2022) + propane furnace, fully renovated store with pot lights, LED lights, wall lights, built-in ceiling speakers with bluetooth controls, kitchen water filtration system. Don't miss this amazing turn-key opportunity. Outdoor parking for 6 or more cars. Oversized attached 2 car garage. Zoning is C1 commercial-residential with many permitted uses. (id:61423)
Homelife/bayview Realty Inc.
27979 Simcoe Street
Kawartha Lakes (Woodville), Ontario
Rare opportunity to own a large parcel of vacant land along prestigious Simcoe Street, just minutes from Uxbridge and Port Perry. Offering approximately 100 acres, this prime property boasts frontage on a main road and is surrounded by natural beauty, making it ideal for future development, a private estate, or recreational use. Zoning allows for a variety of potential uses buyers to conduct their own due diligence. Enjoy the tranquility of the countryside with easy access to urban amenities. A must-see for investors, developers, or those seeking a peaceful rural retreat! (id:61423)
RE/MAX Community Realty Inc.
