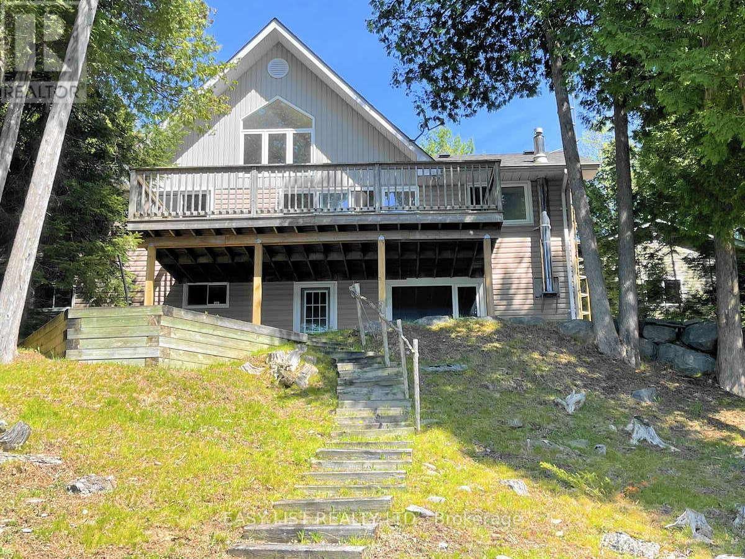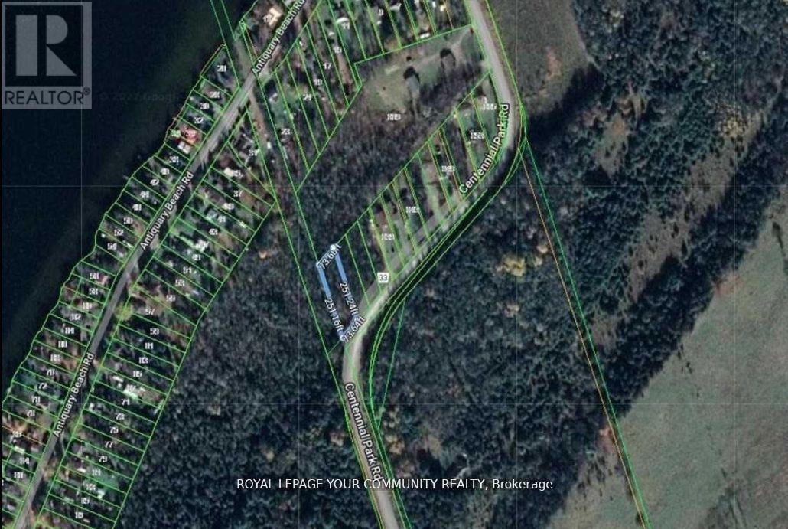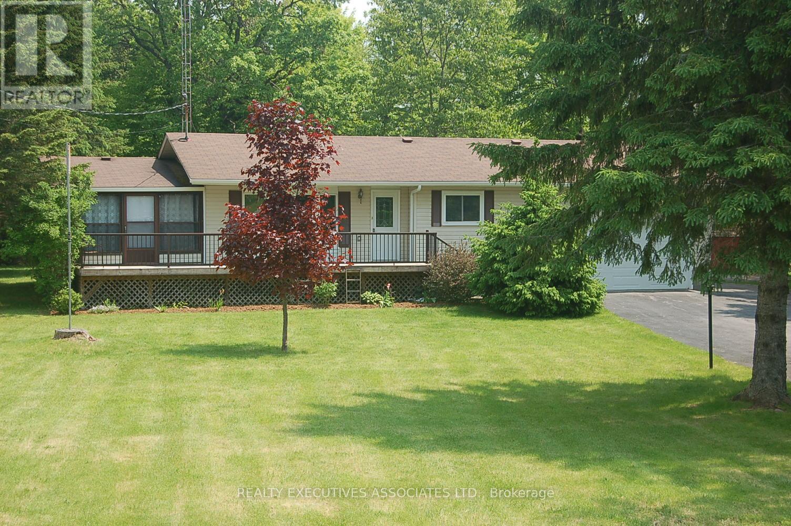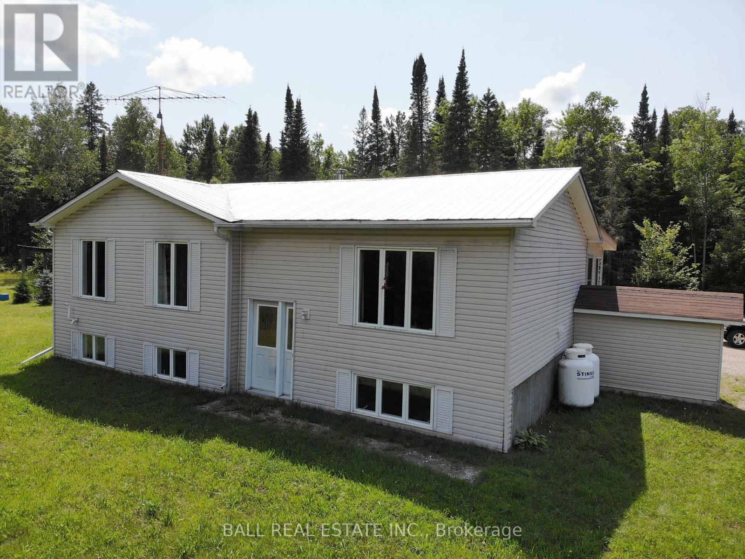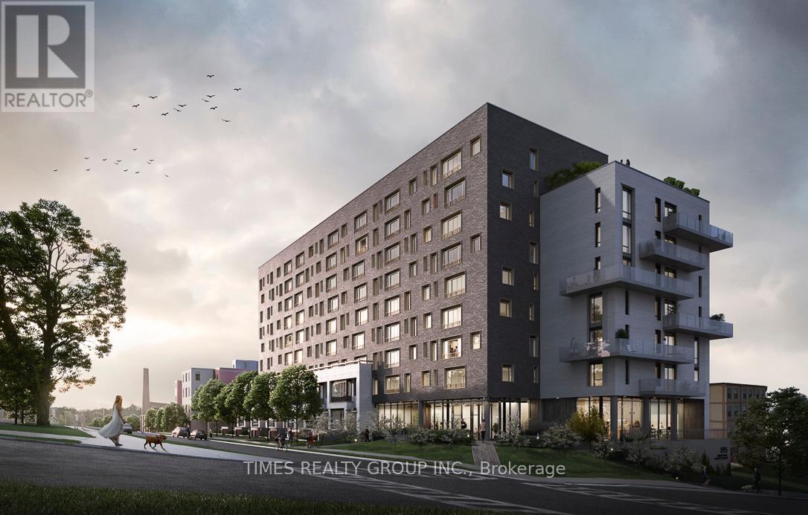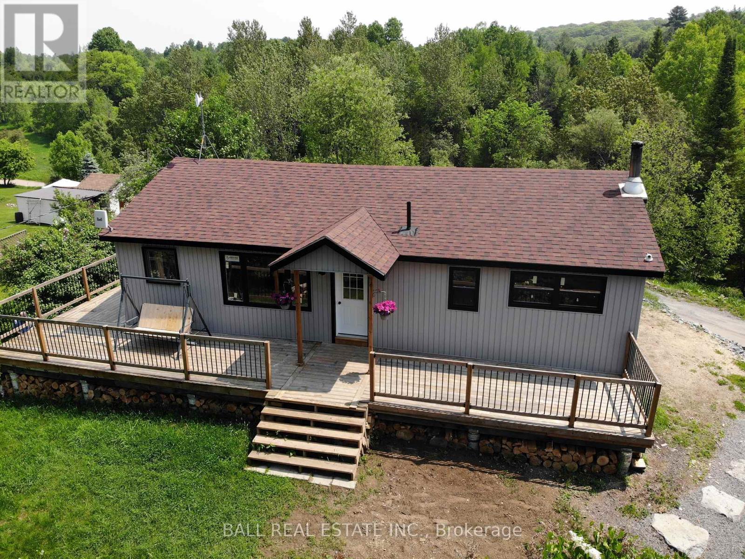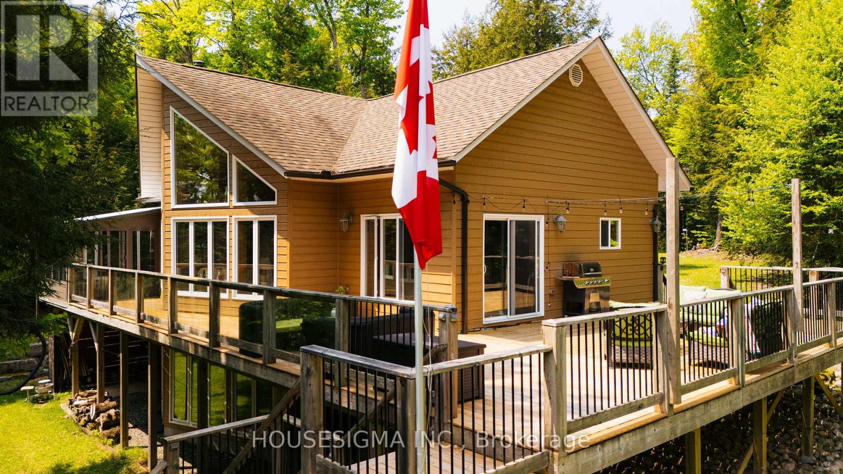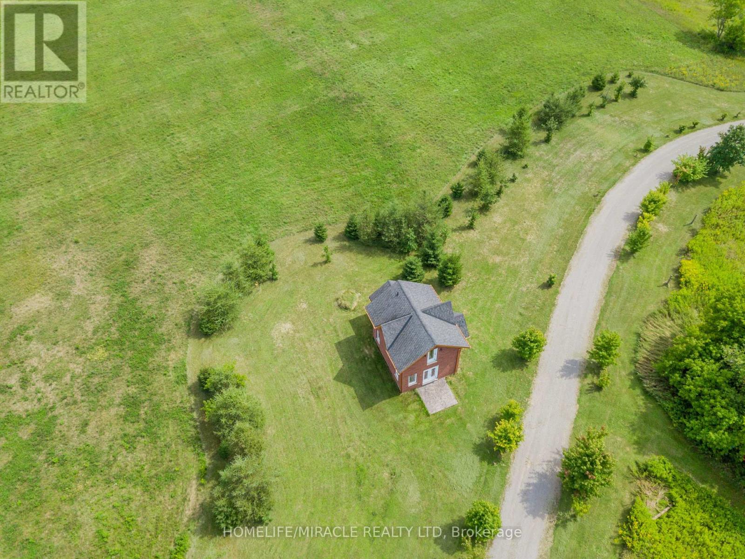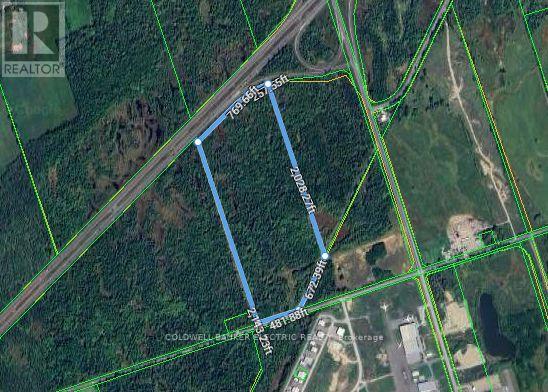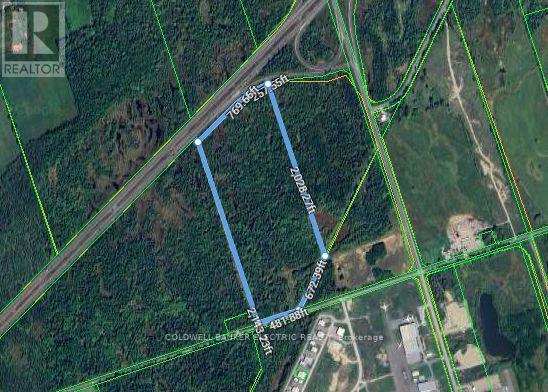1990 White Lake Road
Douro-Dummer, Ontario
For more info on this property, please click the Brochure button. Prime Waterfront & West Sunsets on White Lake! 100' of clean sandy waterfront with new dock facing west for spectacular sunset views. Lovely 4 season lakehouse and detached double garage that's insulated & heated with propane furnace. Bright open concept bungalow with vaulted ceilings and large windows capturing sunset lakeviews from every angle. Birch kitchen with eat-up island open to living room with double sided propane fireplace and walkout to large lakeside deck. 3 bedrooms, 2 full bathrooms and full walkout basement with rec room and propane fireplace. Walkout to covered patio and gently sloping lakeside yard or the large level front yard, landscaped with flagstone walkways. Enjoy lakehouse living off year round road with private clean sandy beach waterfront and million dollar sunset views across peaceful White Lake! (id:61423)
Easy List Realty Ltd.
831 Centennial Park
Kawartha Lakes (Carden), Ontario
This buildable lot in Kawartha Lakes offers the perfect opportunity to create your dream home or cottage, just 3 km from a convenient boat launch on Canal Lake. Enjoy easy access to the water for boating, fishing, and relaxation without the cost of waterfront taxes. Located in a rapidly growing neighborhood, this property promises rising property values and a vibrant community. Its an ideals pot for those seeking a peaceful retreat or a smart investment. The land is surrounded by nature, with nearby woods for quiet walks and endless outdoor adventures. The property features an unopen road allowance on its west side, hydro service is available, and while there's no existing driveway, the lot is ready for development. Don't miss your chance to own a piece of paradise in Kawartha Lakes, where the lifestyle is unmatched and the possibilities are endless! **EXTRAS** Unopen road allowance going down the west side of the property. Hydro serviced property but no existing driveway in place. (id:61423)
Royal LePage Your Community Realty
211 Alpine Lake Road
Trent Lakes, Ontario
Come enjoy the country living on the north end of Pigeon Lake in lovely Alpine Village. This beautiful bungalow has large living room w Pot Lights and Cathedral ceiling, Kitchen w Pot Lights/Dining area combined, 2 good sized bedrooms, Laundry room, front sunroom/sitting area, and a back room with walkout to the large deck. Beautiful huge lot with mature trees and long paved driveway. Tinker the days away in the large heated garage complete with its own electrical panel, door to backyard, GDO, workbench, and of course heater. Also 2 storage areas. Very short walk to the Lake, Park, short drive to Bobcaygeon or Buckhorn for all your amenities. Hot Water Tank Owned, Water Softener, Community Association Fee: $150.00 (not mandatory). Dock Space $75.00 (Only if you want one). Propane Tanks x2 Rental $150.00 per Year. 2025 Tax Amount includes 2025 Water Charge of $1140.00 (id:61423)
Realty Executives Associates Ltd.
1194 Lake St. Peter Road
Hastings Highlands (Mcclure Ward), Ontario
Dreaming Of A Gorgeous Chalet Style Cottage That Is Year Round And Fully Made Of Beautifully Crafted Round Logs With Extra Insulation, Flexible Chinking Which Enhanced Looking? Maybe With A Gourmet Country Style Kitchen With Fireclay Farmhouse Apron Sink & Quartz Counter And Plenty Of Professionally Designed Hardwood Cabinets; What If Is With A Huge Loft That Fits Two Queen Beds With A Walk-Out Balcony That Looks Over The Peaceful Lake St. Peter And A Play Area That All Kids And Adults Enjoy With Fun Game Times! Two Great Size Bedrooms On Ground Floor, With The Primary Overlooking The Lake And Walk Out To The Sun Filling Extra Large Deck Featuring Dura-Deck Surface Which Requires No Maintenance That Last Forever! What About A Walk Out Basement That Features A Large Recreation And An Amazing Family Room With Bar Table, Arcade And Foosball Table! A Backyard With Impressive Armour Stone Landscapes Stretching To The Shoreline And A Well Size Yet Private Sand Beach For Some Playful Fun Fill Afternoon! A Purposely Built Outdoor Shower And Outhouse To Keep The Watery & Sandy Fun Out Clean Before Returning To The Relaxing Indoor Leisure; Equipped With Water & Sewage Pumps As Well As UV Filtration System To Keep The Family Safe And Clean And Efficient Propane Gas Furnace To Keep The Cottage Nice And Cozy All Year Around; How About Two Sheds And A Carport That Offers Extra Spaces For Toys, Miscellaneous, Or Floats & Boats And Winter Gears? Situated Just About 30 Minutes To (Left) The Historic Bancroft For Shopping And Other Amenities Or (Right) To Get To The East Gate Of The Marvelous Algonquin Park! Imagine A Summer Fire Pit Marshmallow Night Under A Full Sky Stars Bath Accompanied With The Quiet Lake Peace, Or Skate Dance On Ice Into The White Winter Paradise This Provincially Regulated Lake St. Peter Could Offer! What Else Is In Your Mind Of A Perfect Cottage For Pure Joy And Pleasure Living? Possibly Just a Booking To Visit Could Help You Easily Get To Your Dream! (id:61423)
RE/MAX Excel Realty Ltd.
2449 Queen Mary Street
Cavan Monaghan (Cavan Twp), Ontario
Prime Live/Work Opportunity in the Heart of Mount Pleasant! Don't miss this rare chance to own a high-visibility corner property at Queen Mary Street and Mount Pleasant Road, perfect for entrepreneurs, small business owners, or investors seeking a flexible live/work setup. This versatile property includes a 1,530 sq. ft. residence featuring 3 bedrooms, 1 bathroom, and a partially finished basement with a walkout and secondary exit, offering excellent potential for an in-law suite, office space, or rental unit. The home also boasts a large, treed yard and a spacious rear deck, ideal for entertaining or enjoying outdoor living. Attached is a 691 sq. ft. commercial storefront, which successfully operated for many years as a convenience store. The C2 zoning allows for a wide variety of permitted uses including retail, restaurant, art studio, antique shop, personal service business, daycare, professional office, equipment rental, or repair/service shop. Whether you're launching a new venture, expanding an existing business, or looking to invest in a property with excellent exposure and strong potential, this is your opportunity to bring your vision to life in the heart of Mount Pleasant. (id:61423)
Pd Realty Inc.
7113 Highway 127
South Algonquin, Ontario
Ultimate privacy on a park like 2+ acres. This well constructed, energy efficient, 3 + 1 bed, 2 bath, raised bungalow has an attractive galley oak kitchen, ample cupboard space, pantry, quartz counters and complete with stainless appliances. The spacious main floor 4 piece bathroom has a beautiful live edge counter with double sinks and two handmade medicine cabinets, and doubles as a main floor laundry with washer and dryer included. Also on the main floor are three good sized bedrooms, all with hardwood floors, a spacious living room, also with hardwood floor, and an insulated sunroom off the dining area. The full basement has large windows, a family room, shop, storage, cold room, plus an in-law suite with3 pc bath, kitchenette and living room-bedroom. Newly installed windows throughout and the metal roof is just 4 years old. Other features include, on demand hot water heater, upgraded electrical including 200 amp electrical panel, wired for generator power and wood stove in the lower level. Whitney is just 7 km away with shops and restaurants, Algonquin Park is under 10 minutes away, many lakes close by and recreational trails and abundant Crown Land for ATV's snowmobiles, and hiking. (id:61423)
Ball Real Estate Inc.
206 - 195 Hunter Street E
Peterborough (Ashburnham Ward 4), Ontario
For More Information About This Listing, More Photos & Appointments, Please Click "View Listing On Realtor Website" Button In The Realtor.Ca Browser Version Or 'Multimedia' Button or brochure On Mobile Device App. (id:61423)
Times Realty Group Inc.
99 Moore Lane
Bancroft (Dungannon Ward), Ontario
In town and affordable. Exceptional value in this recently renovated 2 bedroom home in a quiet and peaceful setting, overlooking the hills surrounding the town. Many features and upgrades include new windows throughout, new kitchen, featuring unique live edge wood counters and attractive cupboards. A very private 8'x42' deck across the entire front wraps around to the side entrance, great for sunning and entertaining, on a beautifully landscaped lot with Armour Stone steps and retaining walls. Other recent upgrades include vinyl siding, aluminum soffit and fascia, lighting, drywall and bathroom fixtures. Forced air propane heat and an air tight wood stove in the basement for auxiliary heat. A great starter home or for those wishing to downsize! (id:61423)
Ball Real Estate Inc.
1208 Minnow Drive
Dysart Et Al (Havelock), Ontario
Discover the ultimate lakeside retreat on 3.24 acres , a custom-built, four-season chalet that seamlessly combines rustic charm with comfort. Situated on the pristine shores of Kennisis Lake, nestled at the end of Paddy's bay, w/ 174 feet of Shoreline - a dream destination for boating enthusiasts and snowmobilers alike. Built with ICF construction from the basement to the roof, this home is as energy-efficient as it is durable. Inside, soaring cathedral ceilings and expansive windows fill the open-concept living space with natural light and offer breathtaking views of the lake. Designed for year-round comfort, the lower level features radiant in-floor heating, ensuring warmth during the coldest months. In the summertime enjoy the peaceful tranquility of the bay, or venture out to Kennisis Lake where you can explore at your leisure, the 2nd largest Lake in Haliburton. Whether you're looking for a quiet retreat in front of the wood burning fire, or adventure, this cottage offers the best of both worlds. Outdoor enthusiasts will be captivated by this properties unbeatable location w/ the Haliburton ATV + Snowmobile trails at your doorstep. Known as Ontario's snowmobiling wonderland it offers over 400 km of well developed + carefully maintained snowmobile and winter ATV trails, and Haliburton Forest is considered to be one of the Top 10 snowmobiling destinations in North America. The detached, insulated, + drywalled 3-car garage is ideal for storing snowmobiles, ATVs, and summer toys. Heated capability ensures your gear is always ready to go.Summers are equally magical, with a massive U-shaped. his stunning chalet is more than a home it's a lifestyle. Don't miss your chance to experience the best of lakefront living. Wrap around deck was just redone last year which is great for hosting large gatherings, BBQ'ing and endless entertaining. Deck near the waters edge was also redone. Above the Garage can be converted to a loft, or use for extra storage. (id:61423)
Housesigma Inc.
13 - 528 Concession Road E
Trent Hills, Ontario
Victorian Replica, Superb, Brick, Contemporary As-New, Set In Rural Splendor! Strategic Location, On The East Edge of Hastings. A VARIETY OF BUSINESS OPPORTUNITIES AWAITS, Including A Rough-in Residential Component Within The Structure. Commercial Nursery & Office Bldg. With very bright upper Studio Apt (roughed in), Is Ready To be Finish, Permits May Apply. Main Floor Boasts 10' Ceilings As Well As Featuring 3 Walkouts To Patterned Concrete Veranda (Two Covered In Cedar Tongue And Groove) A R-in 4-Piece En-suite Bath On 2nd Fl, R-In Bath On Mn Fl. Appoint Your Finishes To Customize The Interior. Great Exposure And Visibility All On Main Roads. Establish Your Venture In The Thriving Northumberland Hills And Only Minutes To Hastings and Campbellford With All Amenities. Country Setting Offering Expansive Views Of Northumberland Hills. Highly Visible Location. Being Sold "AS IS WHERE IS." (id:61423)
Homelife/miracle Realty Ltd
1900 Mervin Line
Cavan Monaghan (Cavan-Monaghan), Ontario
53.29 Acres Of Vacant Industrial Land Zoned M2 & H7. Designated As Rural Employment Area. Located At Hwy# 115 And Airport Road Interchange At The South End Of Peterborough. Fronts On Mervin Line & Backs On To HWY#115. Frontage Of 481.88 Ft. On Mervin Line. Frontage Of 1,027.21 Ft. On HWY#115. Depth of 2,028.27 Ft. GREAT Visibility To HWY#115. Across The Road From The Peterborough Airport. 53.29 Acres of Vacant Industrial Land. Zoning Allows For A Variety Of Permitted Uses. (id:61423)
Coldwell Banker Electric Realty
1900 Mervin Line
Cavan Monaghan (Cavan-Monaghan), Ontario
53.29 Acres Of Vacant Industrial Land Zoned M2 & H7. Designated As Rural Employment Area. Located At Hwy# 115 And Airport Road Interchange At The South End Of Peterborough. Fronts On Mervin Line & Backs On To HWY# 115. Frontage Of 481.88 Ft. On Mervin Line. Frontage Of 1,027.21 Ft. On HWY# 115. Depth of 2,028.27 Ft. GREAT Visibility To HWY# 115. Across The Road From The Peterborough Airport. 53.29 Acres of Vacant Industrial Land. Zoning Allows For A Variety Of Permitted Uses. (id:61423)
Coldwell Banker Electric Realty
