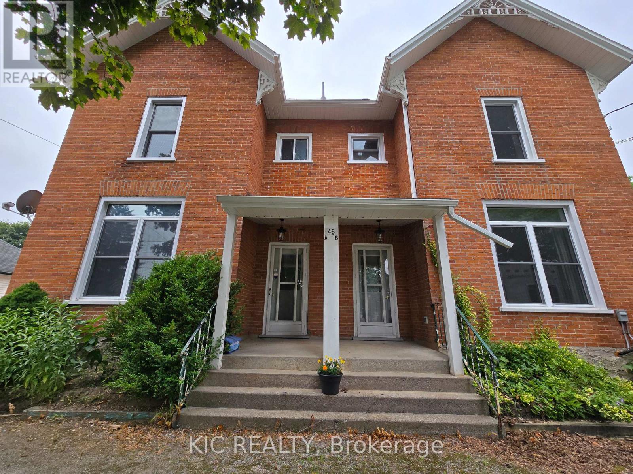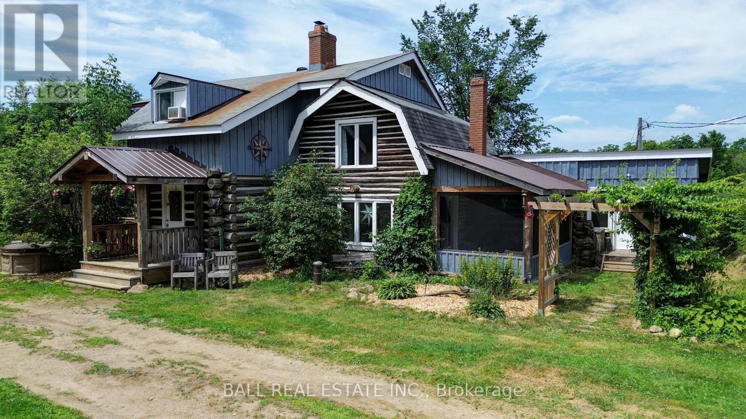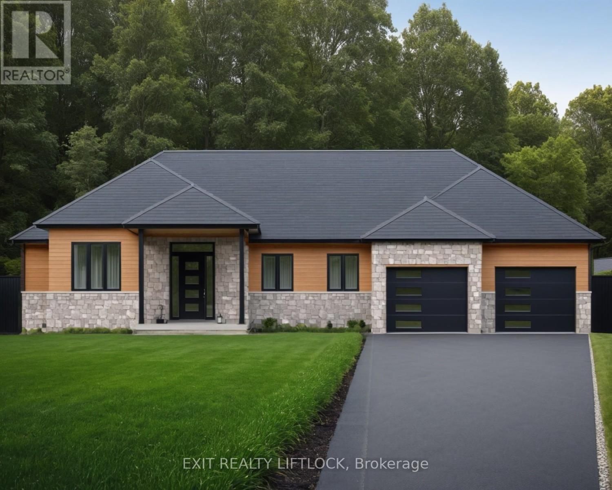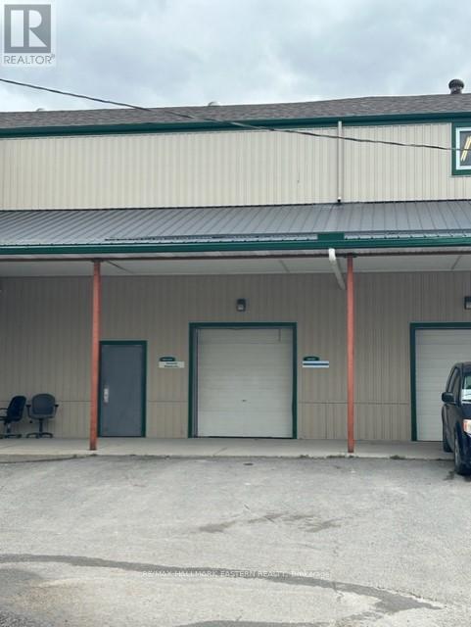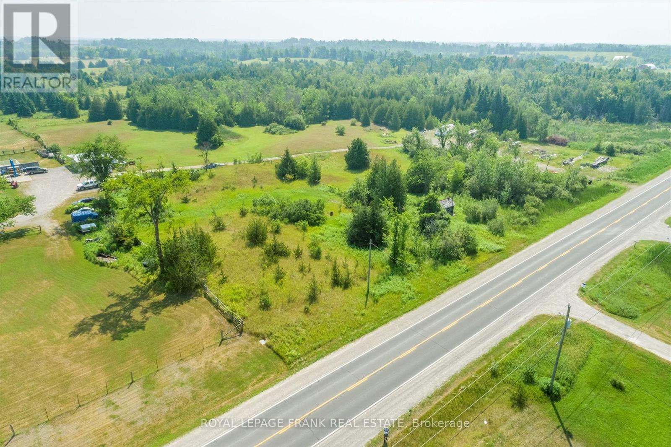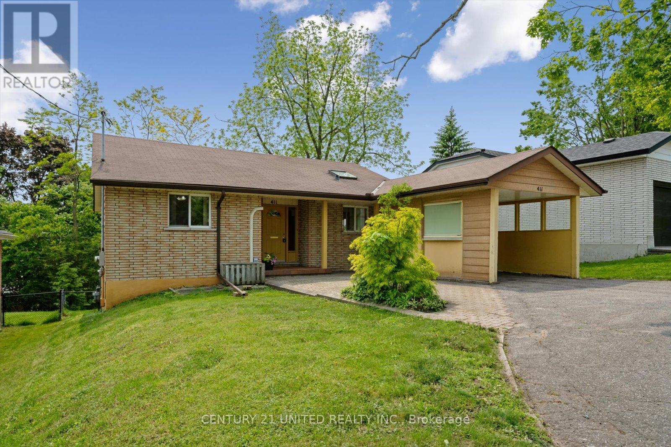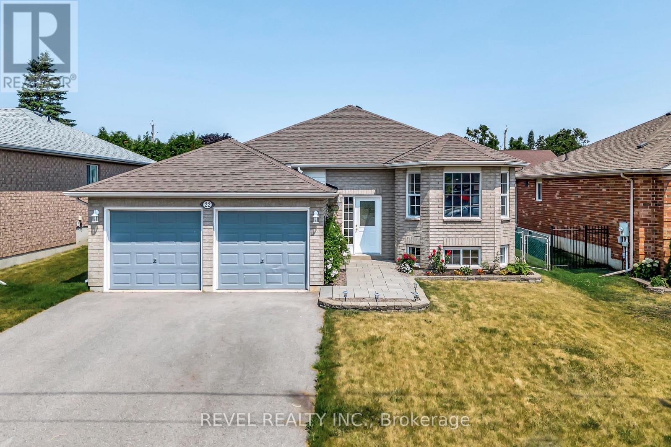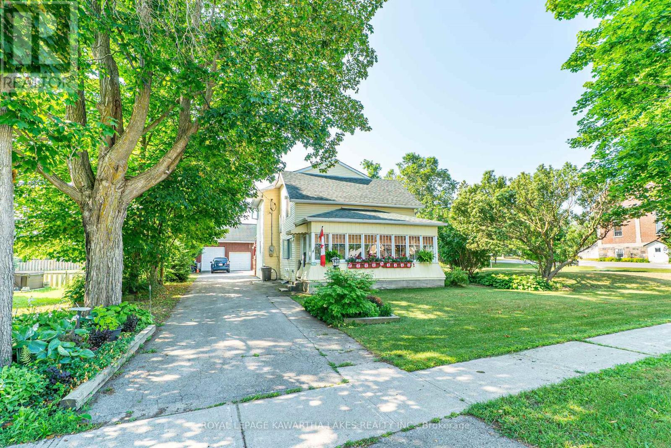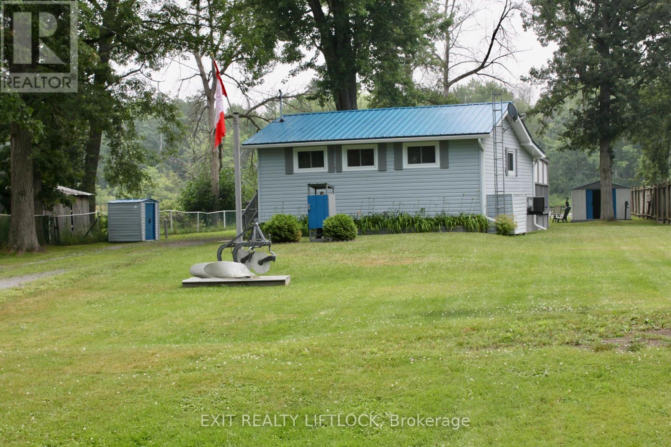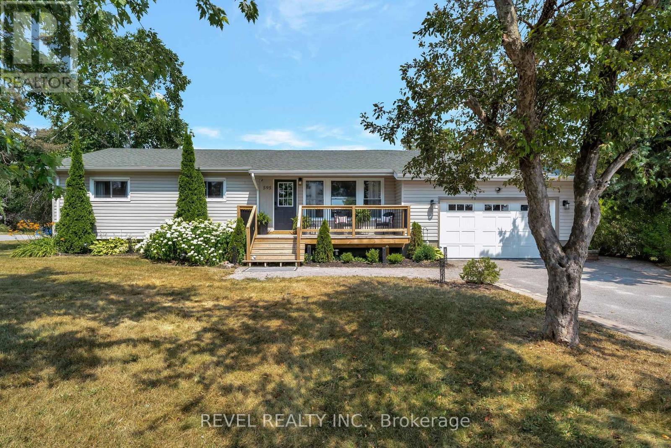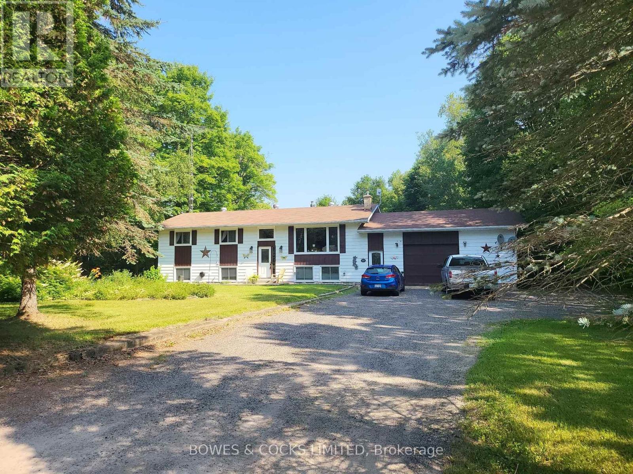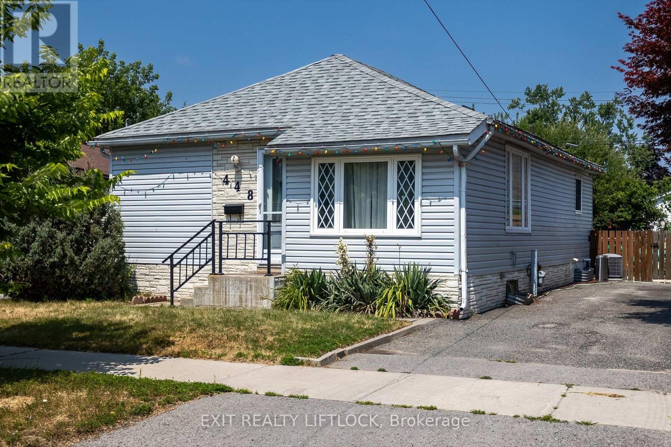46 Queen Street
Asphodel-Norwood (Norwood), Ontario
D U P L E X....2 Houses for the price of 1!! Fabulous opportunity to own this Rare Duplex (A & B) Fully Updated. Home Nestled On An Absolutely Gorgeous Lot On Queen Street In Norwood. Detached 20x40 Heated Garage/Shop. Backyard Oasis with Pattern Concrete Firepit Area. 2.5 Storey Brick Home, 6 Bedrooms, legal self-contained Units, 2 kitchens, 4 Baths, 2 Laundry Rooms, 2 Furnaces, 2 HWT (owned) 2 Driveways. Ideal for 2 Families, or Owner Occupied with a Tenant. Owner Unit offers a Family Size kitchen, Granite Counters, Bright Family Room, w/Fireplace & W/O to a Sundeck. Updates Include: Electrical, plumbing, insulation, windows/doors, kitchens, bathrooms, Heating, HWT, soffit/Eaves, Roof, Water Softener. (id:61423)
Kic Realty
1600 The South Road
Wollaston, Ontario
Pack your bags and load up the kids! This is a special place that is just waiting for the next family to move in and make memories. The unique log home has been hand crafted with local logs from the property, with a passive solar design allowing sunlight into the home all times of the day. The home's layout is family friendly with a large formal dining area, big living room with an open fireplace, country kitchen with woodburning cookstove and three generous bedrooms on the second floor. There is a matching two storey bunkie, with sleeping quarters on the second floor and a main floor area currently used as a small workshop, but easily transformed into living space. A large 30 x 40 shop was just built a few years ago with 12' ceilings. The property features trails, open meadow, a small pond great for an ice rink, and lots of maple trees to tap for syrup. There is also 100 acres of crown land across the road for some extra hunting opportunities. Other features include, new propane furnace, newer outdoor wood furnace which heats the home and shop, drilled well, septic and generator. (id:61423)
Ball Real Estate Inc.
1918 Davenport Road
Cavan Monaghan (Cavan-Monaghan), Ontario
To Be Built - Custom built 3 bedroom bungalow by Davenport Homes in the rolling hills of Cavan. Modern designed stone and wood bungalow on a 3/4 acre lot in an exclusive subdivision just outside Peterborough. This open concept offers modern living and entertaining with a large over sized kitchen/dining/living area, extra bright with large windows and patio door. The spacious 29' x 12' covered deck is enjoyable all year long with it's privacy over looking the fields behind. Attention to detail and finishing shines through with such features as a vaulted ceiling, stone fireplace, and solid surface counter tops are some of the many quality finishings throughout. This spacious home will easily suit a growing family or retirees. The over sized double car garage will accommodate two large vehicles with 10' wide and 8' tall garage doors. This home is waiting for your custom touches such as designing your own gourmet kitchen. One of only 20 homes to be built in this community, offering an exclusive area close to the west end of Peterborough and easy access to HWY 115. Buyers can also choose from the remaining 18 lots and have your custom home designed. Builder welcomes Buyers floor plans. **EXTRAS** Lot Dimensions - 158.47 ft x 212.44 ft x 160.82 ft x 212. (id:61423)
Exit Realty Liftlock
7 - 910 High Street
Peterborough Central (South), Ontario
Prime area, high traffic location. Close to the Parkway. The unit is 1200 sqft has level entry, comes with FAG furnace and a public bathroom (no TMI) Heat, hydro and water are not included. (id:61423)
RE/MAX Hallmark Eastern Realty
2971 County Rd 38
Douro-Dummer, Ontario
Build your dream home on this beautiful 0.99-acre parcel in the scenic rolling hills of Warsaw. Located in a peaceful rural setting, this vacant lot offers a perfect mix of open space and natural beauty surrounded by farmland, countryside views, and just a few lots down from a small enclave of executive-style homes. The property comes equipped with hydro, Nexicom internet, and a well already in place saving you time and money as you plan your future build. Enjoy the quiet pace of country living in a welcoming community, just 20 minutes from Peterborough and with quick access to Highway 7 and Highway 115, making it a great choice for commuters heading into the city or even Toronto. Whether you're envisioning a modern farmhouse, a cozy bungalow, or a custom estate, this lot offers the flexibility and setting to make it a reality. A rare opportunity to be part of the wonderful community of Warsaw, known for its natural beauty, strong community spirit, and proximity to outdoor recreation like Warsaw Caves Conservation Area, public beaches, and the Indian River. Don't miss your chance to create something truly special at 2971 County Road 38country living at its finest with city access when you need it. (id:61423)
Royal LePage Frank Real Estate
411 Highland Road
Peterborough (Northcrest Ward 5), Ontario
Welcome Home to 411 Highland Road, a bright and versatile brick bungalow in Peterborough's North End. This charming 2+2 bedroom, 2 bathroom home offers a functional layout and an elevated view. The kitchen features a skylight that baths the area in natural light, creating a warm and inviting atmosphere. Freshly painted from top to bottom, the home boasts a spacious living room complete with a cozy natural gas fireplace and a walkout to a deck with lovely views. The finished walkout basement presents exciting in-law suite potential, offering flexibility for multi-generational living. Situated on a private, fenced lot, the outdoor space includes a patio area and gazebo, perfect for relaxation or entertaining. Conveniently located within walking distance to shopping, schools, and the scenic trails of Jackson Park, this home seamlessly blends comfort, flexibility and an unbeatable location. (id:61423)
Century 21 United Realty Inc.
22 Mcgibbon Boulevard
Kawartha Lakes (Lindsay), Ontario
Sparkling All-Brick Bungalow in Prime LocationWelcome to this beautifully maintained all-brick bungalow, nestled on a highly sought-after street. Offering 2+1 bedrooms and 2 full bathrooms, this home boasts an open-concept living and dining area adorned with gleaming oak floors, creating a warm and inviting atmosphere. The oak kitchen features a convenient walk-out to a large deck and a family-sized backyard, perfect for entertaining or relaxing outdoors. Enjoy the ease of main floor laundry and two spacious bedrooms with ample closet space.The fully finished lower level offers exceptional additional living space, including a 3-piece bath, a cozy gas fireplace, an extra bedroom, and large windows that fill the space with natural light. Ideal for guests, a home office, or multigenerational living. Additional highlights include a double garage, efficient gas heating, and plenty of storage throughout.Located just steps from schools, shopping, restaurants, parks, a recreation centre, hospital, and public transit, this home truly has it all. Shows a perfect 10+ move in and enjoy! (id:61423)
Revel Realty Inc.
1028 Little Britain Road
Kawartha Lakes (Little Britain), Ontario
This character filled 2-storey century home blends original charm with modern updates in a prime Little Britain location. The main floor features a welcoming foyer, spacious living room, office, enclosed porch, and an open kitchen/dining area; ideal for entertaining with walk out to a covered deck. A main floor 2-piece bath combined with laundry room adds convenience. Upstairs, the primary suite offers a 3-piece ensuite, walk-in closet, and walkout to a private deck. A second bedroom, 3-piece bath, and third bedroom combined with den provide additional space for family or guests. Outside, you'll find a large detached 3 bay garage (13.4mx16.6m) with loft storage (5.9mx8.9m), a "she-shed" to use as a studio or garden shed, a drilled well, and plenty of parking. A perfect blend of charm, space, and functionality; this is country village living at its best! (id:61423)
Royal LePage Kawartha Lakes Realty Inc.
77 River Road W
Trent Hills (Campbellford), Ontario
Welcome to your perfect waterfront retreat! Located minutes outside of Campbellford, this delightful 2-bedroom, 1-bathroom furnished bungalow offers the ideal combination of cozy comfort and outdoor adventure. Nestled on a serene partially fenced waterfront lot, this home provides year-round living with spectacular views and direct access to the Trent River. Step inside to find a bright and inviting living space, perfect for relaxing or entertaining after a day enjoying the rear yard, water of spacious deck. The kitchen is functional and well-equipped, and both bedrooms offer plenty of natural light and storage. Outside, enjoy your private boat slip and convenient boat launch, making lake life a breeze. Whether you're into fishing, kayaking, or just soaking in the sunsets, this property delivers. A spacious 2-car detached garage provides ample room for vehicles, gear, and water toys. Whether you're looking for a full-time residence or a weekend getaway, this waterfront gem is ready to welcome you home. (id:61423)
Exit Realty Liftlock
595 Hickory Beach Road
Kawartha Lakes (Verulam), Ontario
PERFECT BLEND OF COTTAGE CHARM & FAMILY LIVING - Discover this thoughtfully updated bungalow with modern upgrades just outside of Fenelon Falls. Warm and inviting family home showcases an open concept design with an airy, welcoming atmosphere. Step inside to discover stunning vaulted ceilings with rustic wood beams that add charm and spaciousness to the main living area. The heart of the home is the stylish, updated kitchen featuring a large center island, ample pantry storage, and a layout designed for effortless everyday living and entertaining. The spacious primary bedroom offers a private 2 pc ensuite and walk-in closet for ultimate comfort and organization. Two additional bedrooms and a full second bathroom provide plenty of space for a growing family or weekend guests. Enjoy year-round comfort in the bright sunroom, complete with a walkout to the outdoor deck and dedicated patio area, perfect for entertaining or summer barbeques. The generous-sized backyard provides ample space for outdoor activities and future landscaping possibilities. Location is everything with this property. Situated just down the road from Hickory Beach and the pristine waters of Sturgeon Lake, this home is a dream for outdoor lovers. Swim, boat, and explore just minutes from your home, all while enjoying the peace and privacy of a quiet, family-friendly neighbourhood. A combination of a relaxed cottage lifestyle with practical family living, you'll be sure to make countless lasting memories here! (id:61423)
Revel Realty Inc.
109 Quarry Road
Bancroft (Dungannon Ward), Ontario
Exceptional! Discover the perfect family retreat in this stunning 4-bedroom raised bungalow, ideally located just 5 minutes from Bancroft. This home boasts a sprawling kitchen and dining area that is a chef's dream, featuring sleek stainless steel appliances, including a refrigerator, stove, and a built-in dishwasher. With abundant cabinet space and a spacious peninsula, you'll have everything you need to whip up culinary delights. Step down to the generous recreation/family room on the lower level, complete with a stylish bar and a cozy propane fireplace set against a beautiful stone hearth. This inviting space includes the additional fourth bedroom, a convenient 2-piece bathroom, a workshop, complemented by a utility/storage room that keeps your living space organized and clutter-free. Plus, the attached garage adds an extra layer of convenience for your busy lifestyle. Imagine hosting gatherings on the expansive deck off the dining area, where you can soak in the breathtaking views of lush trees and tranquil wilderness. This exquisite home has received over $60,000 in thoughtful upgrades, ensuring it's move-in ready. Highlights include new windows and patio door (2024), a state-of-the-art propane furnace and fireplace (2022), as well as new appliances, including a stove and refrigerator(2021). Enjoy peace of mind with a recently replaced hot water tank (2024), a stylish new deck (2022), and a durable recycled asphalt driveway (2022). The well's submersible water pump has also been updated for added reliability. This exceptional property is designed for families seeking an exquisite home that blends modern comfort with a warm atmosphere, space and ready to welcome a large family! Don't overlook this country living opportunity and make this your forever home! (id:61423)
Bowes & Cocks Limited
448 Howden Street
Peterborough (Otonabee Ward 1), Ontario
Looks Small -- Lives Big! Cute Cozy Bungalow on fenced lot in desirable south-end location of Peterborough. Home Features upgraded kitchen with plenty of pullout accessible cabinets and adjoining eating area. Large living room with gleaming hardwood floors. 2 Bedrooms on main level with extra downstairs if desired, Spacious rec room and plenty of storage or workshop area. Newer deck off kitchen with gazebo, storage shed and babbling water feature/pond in corner of the yard, perennial gardens and privacy galore! Must be seen to be appreciated. (id:61423)
Exit Realty Liftlock
