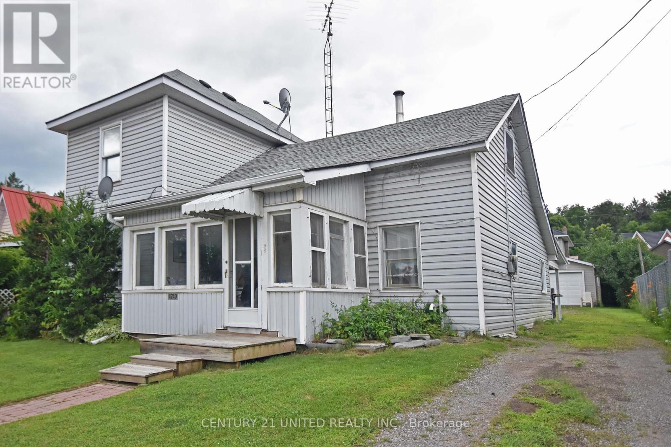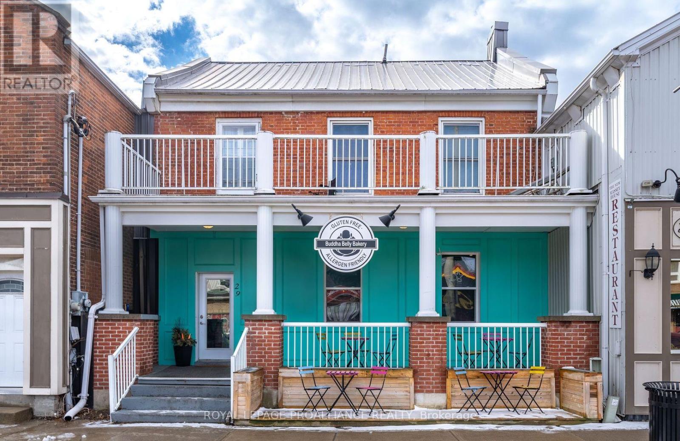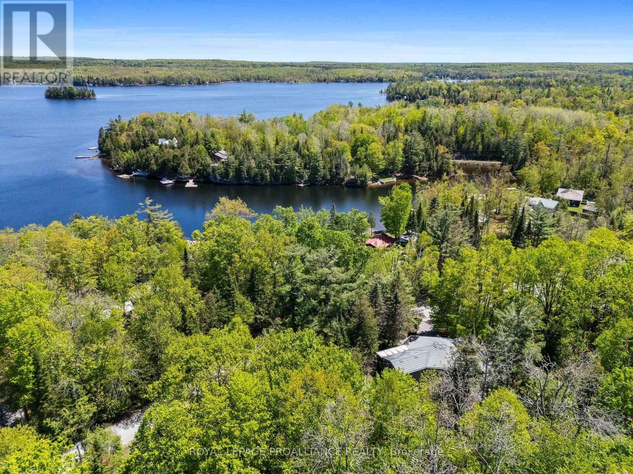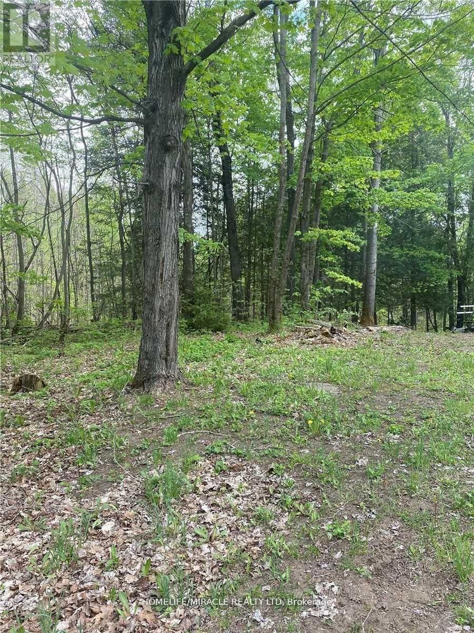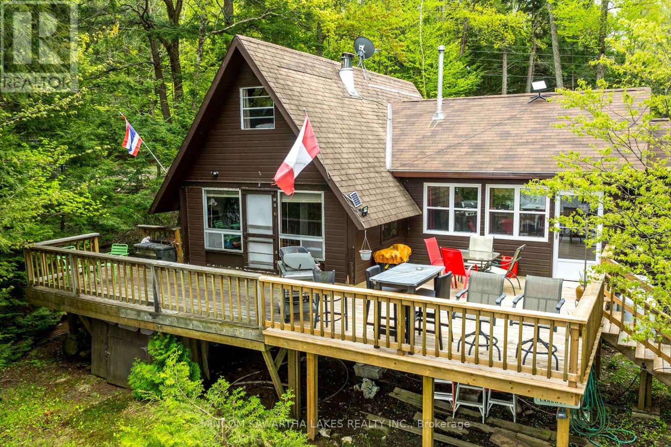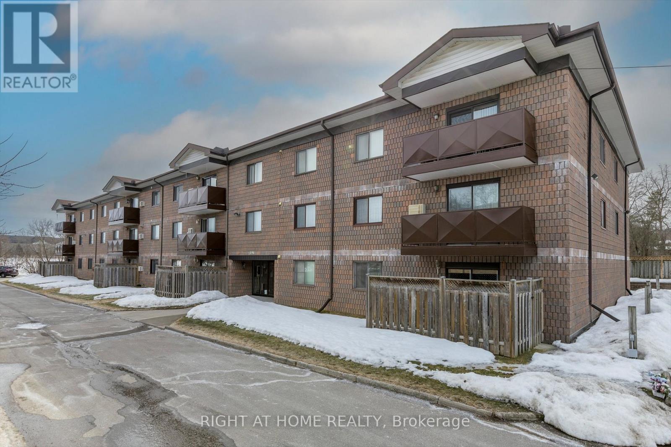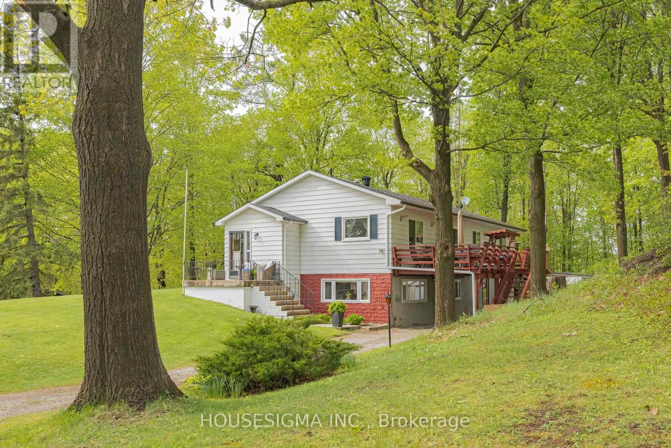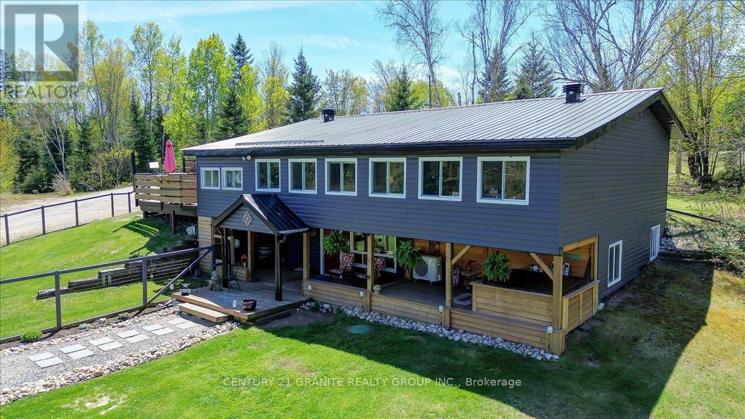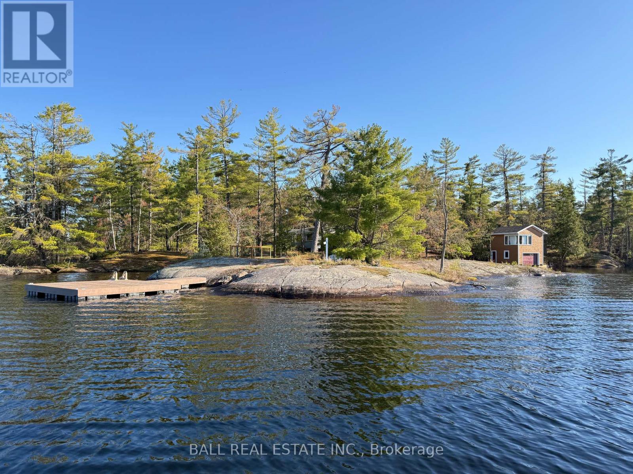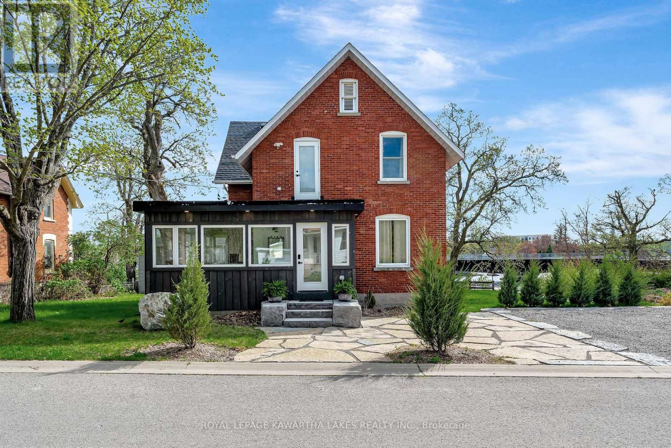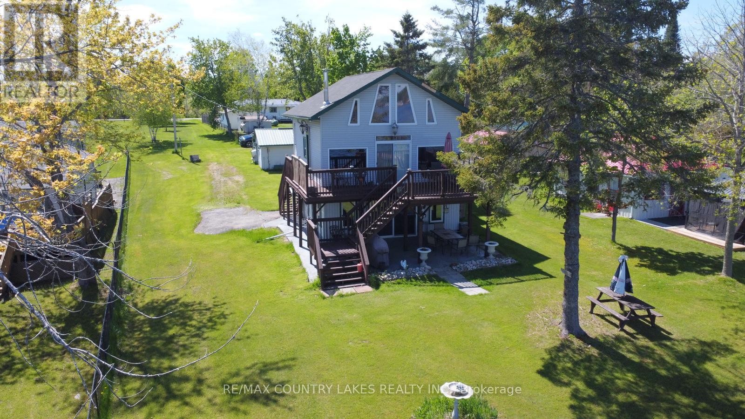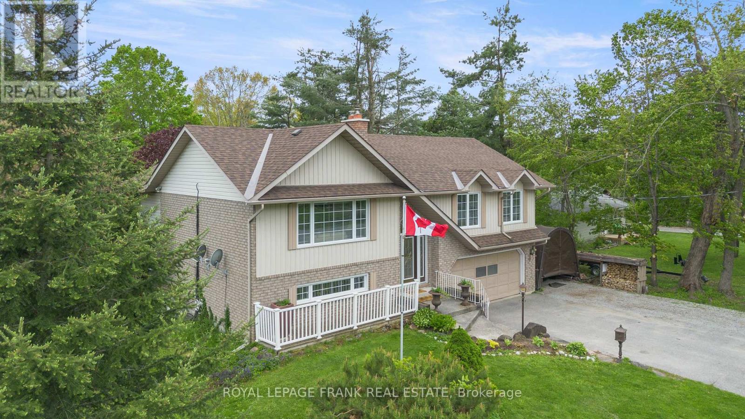4240 Hwy 7
Asphodel-Norwood (Norwood), Ontario
Welcome to this charming 1.5-Storey Home nestled in the heart of Norwood, home of the famous Norwood Fair! This inviting 3-bedroom, 1-bathroom home boasts an open-concept living, dining, and kitchen area, perfect for modern living and entertaining. A large spacious attic with loads of possibilities. Imagine relaxing on the screened-in front porch, watching the world go by with your favourite beverage in hand. The property features a spacious garage and ample parking, providing convenience for your vehicles and storage needs. The large garden offers a serene retreat, perfect for gardening enthusiasts or outdoor gatherings. (id:61423)
Century 21 United Realty Inc.
29 King Avenue E
Clarington (Newcastle), Ontario
**Own a Systemized, Scalable Bakery Brand** A rare opportunity to take over a fully systemized, expertly run gluten-free and allergen-conscious bakery: Buddha Belly Bakery, a fan-favourite in the GTA and surrounding communities since 2015. This is more than just a bakery it's a destination for those seeking quality and inclusivity in every bite ++ its a turnkey business model with every process, recipe, and system professionally documented. What Makes This Opportunity Stand Out!? Every aspect of daily operations is streamlined - from staffing, inventory, and ordering, to the scheduling and production. Management software, standardized procedures, and proprietary recipes are in place and ready for a smooth handover. Since 2015, Buddha Belly has built a loyal following for its delicious gluten-free baked goods, with dairy-free, nut-free, and vegan options available. A true destination bakery! Currently operating in an 800 sq ft leased space with an additional 10x10 ft all-season storage shed. With approx 2 years left on an assignable lease, or the business can be relocated to another city or town (with notice to landlord). Everything you need to continue operations is owned and included in the purchase. If you're an operator looking for a turnkey business, this is your chance to take the reins of a highly organized, successful specialty bakery brand. (id:61423)
Royal LePage Proalliance Realty
39 Shadow Lake Rd 3
Kawartha Lakes (Laxton/digby/longford), Ontario
If you're looking for a unique 4-season custom home in a wonderful waterfront community, look no further! This is your opportunity to enjoy the perks of waterfront living without the expense and maintenance that comes with it! Adjacent to Shadow Lake, this 1200 sq/ft raised bungalow is just a 10min walk to the public beach, boat launch, and the quaint Hamlet of Norland. Proudly built and designed by the current owners, this home exudes craftsmanship. From the hardwood parquet flooring to the tongue and groove ceilings, meticulous care went into building their forever home. Purposeful in its design, the living space is an open concept hexagon, with vaulted ceilings, a thoughtful kitchen, and multiple walkouts to the wraparound verandah. The primary suite features a walk-in closet, 3-piece bath and walkout to its own large sunroom. The second bedroom includes a murphy bed, built-in shelving and desk, and is located across the hall from a 3-piece bath. Enjoy the convenience of main floor laundry and an additional newly built oversized sunroom. The lower level walkout is beautifully set up for in-law living or a home based business. Currently used for creative endeavors, this open concept space features built-in shelving, dry bar area, and office. A completely separate workshop completes this level. Outside, the grounds are magical - walking paths, archways, tranquil sitting areas and miniature sculptures hidden amongst the trees. This is more than just a property - it's a sanctuary, where life slows down and memories are made. Welcome home! (id:61423)
Royal LePage Proalliance Realty
3460 Harburn Road
Dysart Et Al (Harburn), Ontario
A handyman's dream - Haliburton gateway, close to lakes, snowmobile & ATV trails. This 2 bedroom bungalow requires repair, featuring a block foundation & steel roof. Sold As-Is with no warranties, it present an opportunity for renovation. off grid with no well & sewage system status unknown. Ideal retreat surrounded by nature & wildlife with a groomed snowmobile trail. adjacent to your driveway. Vacant & easy to show. (id:61423)
Homelife/miracle Realty Ltd
71 Fr 74a
North Kawartha, Ontario
Don't miss this rare opportunity to own a charming waterfront retreat on beautiful Eels Lake in North Kawartha. This quaint three-bedroom, 1.5-storey cottage offers a warm and welcoming layout, featuring a main floor primary bedroom with a convenient 2-piece ensuite. A second bathroom on the main level is thoughtfully combined with full-size laundry, making lake life that much easier. The dining area is anchored by a cozy propane fireplace perfect for cooler evenings and has a walk-out to a large deck where panoramic views of the lake take center stage. The kitchen is bright and modern with clean white cabinetry, a grey subway tile backsplash, built-in dishwasher, double-basin sink, and an island with bar seating, offering both function and style. Upstairs, you'll find hardwood flooring and two additional bedrooms with lovely treetop views. Enjoy both an indoor and outdoor shower, propane baseboard heating, addition was added in 2022 as well as a new septic system & well (2022)---providing peace of mind. Step onto your own private dock, perfectly positioned facing west for full afternoon sun and breathtaking sunsets. With minimal boat traffic, this quiet bay offers serene paddling and excellent fishing, with mostly canoes, kayaks, and the occasional fishing boat passing by. The shoreline across from you is unspoiled crown land stretching over 40 km toward Gooderham, providing a sense of true wilderness. A charming Bunkie on the property provides additional sleeping space for guests, making it easy to host family and friends. The setting is peaceful and private, with welcoming neighbours nearby and a quiet, respectful community vibe that perfectly complements the natural surroundings. (id:61423)
Mincom Kawartha Lakes Realty Inc.
208 - 795 Sherbrooke Street
Peterborough West (North), Ontario
Bright & Spacious 2-Bedroom, 2 Bathroom Condo in Peterborough's Prime West End! Welcome to this sun-filled, oversized 2-bedroom, 2-bathroom condo offering over 1,100 sq. ft. of stylish and comfortable living in a highly sought-after location. Whether you' re a professional, downsizing, or seeking a low-maintenance lifestyle in a fantastic location, this spacious condo offers incredible value and comfort. As an end unit, this rare find boasts extra windows for added natural light, creating a warm and inviting atmosphere throughout. The thoughtfully designed layout includes a generous primary bedroom with a private en suite, while the open-concept living and dining area flows effortlessly to a private balcony perfect for morning coffee or unwinding in the evening. The kitchen features extra cabinetry, providing additional storage space not found in most units. Nestled in the heart of Peterborough's West End, this condo is just steps from the Peterborough Regional Health Centre, grocery stores, parks, a community centre, and public transit, offering both convenience and accessibility. Enjoy a host of on-site amenities including a secure intercom system, elevator, community friendship room, private storage locker, and on-site laundry. Plus, an exclusive parking spot and ample visitor parking ensure hassle-free living. Whether you're downsizing or a professional seeking a turnkey home, this premium condo presents an incredible opportunity to own a home that's ready for you to make it your own! (id:61423)
Right At Home Realty
7470 Highway 35
Kawartha Lakes (Norland), Ontario
Welcome To 7470 Highway 35! A Must See! Lovingly Cared For By The Same Family For 41 Years. This Charming Home Is Perfect For Quiet Nights In Or Lively Gatherings With Friends And Family. Step Into A Spacious Living Room That Seamlessly Flows Into A Cozy Breakfast Area, With The Kitchen Thoughtfully Tucked Away But Still Connected To The Heart Of The Home. Enjoy Views Of The Front Yard From The Kitchen Window, Or Step Outside Onto The Large Deck Through Sliding Glass Doors. Ideal For Entertaining Or Relaxing Outdoors. This Home Features Three Generously Sized Bedrooms And A Recently Updated Four-Piece Bathroom Complete With Heated Floors For Extra Comfort. A Convenient Side Entrance Leads To Your Expansive 0.8-Acre Lot, Beautifully Maintained And Perfect For Indoor-Outdoor Living. The Walk-Out Basement Offers Incredible Versatility, Including A Large Recreation Room, A Fourth Bedroom, Laundry Room, And Workshop. There's Even Potential For An In-Law Suite! Stay Warm And Cozy In Winter With A New Boiler System And A Wood Stove In The Basement For Added Charm And Efficiency. Enjoy Everything That Norland Has To Offer: A Short Walk To The Public Beach At Shadow Lake; Fishing At The Nearby Government Dock; Roasting Marshmallows In Your Backyard! And, Walking Distance To Groceries And Local Restaurants. Whether You're Looking For A Peaceful Family Retreat Or A Place To Host Unforgettable Celebrations, 7470 Highway 35 Welcomes You Home. (id:61423)
Housesigma Inc.
1522 Highway 127
Hastings Highlands (Mcclure Ward), Ontario
Welcome to this warm and inviting open-concept three-bedroom home, perfectly situated to offer stunning views of the river and abundant wildlife. With over 2000 square feet of living space, this beautiful home is nestled on over 10 acres of private land along a year-round municipal road, this property is a true outdoor enthusiast's paradise. Enjoy direct riverfront access ideal for canoeing and kayaking, explore nearby trails and lakes, or indulge in hunting and fishing adventures right from your doorstep. Inside, the spacious recreation room features a bar and pool table, creating a perfect space for entertaining and relaxation. Step out onto the covered deck to unwind in the hot tub or take a refreshing dip in the above-ground pool with its own sheltered deck. For pet owners, a fenced dog run provides a safe and secure area for your furry friends. The impressive 30 by 40-foot detached garage offers ample room for outdoor toys and vehicles. This home has been thoughtfully updated with a new kitchen, ceilings, and flooring throughout, along with modern comforts including a heat pump and air conditioning installed in 2022, a steel roof from 2021, a new 200 amp electrical panel with a generator hookup, new windows, and a hot water tank replaced in 2023. Experience the perfect blend of comfort, convenience, and natural beauty in this exceptional riverfront retreat. (id:61423)
Century 21 Granite Realty Group Inc.
1020 Island 35, Stoney Lake
Douro-Dummer, Ontario
Stoney Lake island paradise with owned mainland access! Extraordinary 4.7 acres of privacy and 2330ft of shoreline with pristine granite rock frontage sloping into the deep clean waters of Stoney Lake. Beautiful wetslip boathouse with accommodations above, 1600sqft cottage tucked in the trees, bunkie and shed surrounded by complete treed privacy. Just a short boat ride from owned mainland lot with wetslip boathouse on a 15x50 lot with parking for 2-3 cars off 722 Northey's Bay Road. Located on Breeze Island, with nearly 360 degrees of frontage, this feels like your own private island paradise. Watch the sunset across panoramic lake views, dive deep off the dock, wade in the clean granite rock beach, explore the wooded island trails, or fish off the back of the property. New floating dock and decks, with cottage and bunkie currently being renovated, complete the finishing touches to your taste. Including all recently purchased furniture and appliances, much brand new from Lockside Trading Company. With the cleanest swimming, ultimate privacy, panoramic sunset views and rare mainland convenience, this property beams with the unbeatable magic of the Stoney Lake islands, on the most desirable lake on the Trent Severn Waterway (id:61423)
Ball Real Estate Inc.
45 Oak Street
Kawartha Lakes (Fenelon Falls), Ontario
Timeless Elegance Meets Modern Comfort in the Heart of Fenelon Falls. Nestled in the waterfront village of Fenelon Falls, this impeccably renovated century home offers the perfect balance of historic charm and contemporary luxury. Featuring three bedrooms and three beautifully appointed bathrooms, every inch of this residence has been thoughtfully updated, from fresh designer paint and premium flooring to a reimagined kitchen complete with quartz countertops and an oversized eat-in island. Enjoy panoramic views of the canal and Cameron Lake. Relax in your enclosed front porch or unwind on one of two private decks. With immediate access to the boat launch, sandy beach, splash pad, park, and the scenic Victoria Rail Trail, outdoor leisure is always at your doorstep. A short walk leads you to the boutique shops, dining, and amenities of downtown Fenelon Falls. Professionally crafted armour stone landscaping enhances the homes striking curb appeal. A charming 2-bedroom seasonal bunkhouse on the property offers rental income potential or an inviting retreat for guests. This is an exceptional opportunity to own a turnkey home in one of the Kawarthas most beloved lakefront communities. (id:61423)
Royal LePage Kawartha Lakes Realty Inc.
8 Saturn Lane
Kawartha Lakes (Carden), Ontario
Charming Year-Round Waterfront Home on Mitchell Lake. Discover tranquility and unique design in this 3-bedroom year-round waterfront. 68 feet of frontage, enjoy a sandy, walk-in shoreline and over 30 feet of docking perfect for boating, and fishing enthusiasts. The open-concept main floor features a custom kitchen with built-in appliances and a spacious living area, offering picturesque lake views and a convenient walkout to the yard. Upstairs, the second level includes a cozy sitting area with walkout to a private deck overlooking the water, a comfortable family room with an airtight wood stove, two compact bedrooms, and a modern 3-piece bathroom. The third-level loft provides additional sleeping space, accommodating up to two more beds, and overlooks the family room below ideal for guests or family retreats. Additional features include single-car garage for storage or recreational equipment, wall-mounted A/C unit, forced air oil heating and direct access to Balsam Lake via the Trent Severn Waterway. Please Note: Saturn Lane is not maintained during the winter months. Location: Approximately 1.5 hours from the GTA. (id:61423)
RE/MAX Country Lakes Realty Inc.
97 Pirates Glen Drive
Trent Lakes, Ontario
Welcome to the desirable waterfront community of Pirates Glen, this solid brick-raised bungalow offers access to private boat slips with direct access to boating, fishing, and other water-based activities on the Trent Severn Waterway, you can boat through 5 lakes lock free plus a community beach/park exclusive to association members. This well-maintained home features 3 bedrooms, 3 bathrooms, and a layout ideal for growing families or retirees who love to host. Hardwood floors span the main living areas, with new broadloom where laid. The updated kitchen includes modern countertops, backsplash, and enhanced lighting, and overlooks a spacious family room with fireplace and walk-out to the rear deck. The main level also includes a formal living room with fire-place. Downstairs, the oversized rec room with wood-burning fireplace provides exceptional space for entertaining or relaxing. Bonus 3-season sunroom on the lower level features wall-to-wall windows, perfect for enjoying the outdoors in comfort. Direct access to the home from the attached garage. All within walking distance to the boat slip and waterfront park. The community is conveniently located between the towns of Buckhorn and Bobcaygeon, offering easy access to local amenities and services. Close to ATV/Snowmobiling trails. Book your private showing today! (id:61423)
Royal LePage Frank Real Estate
