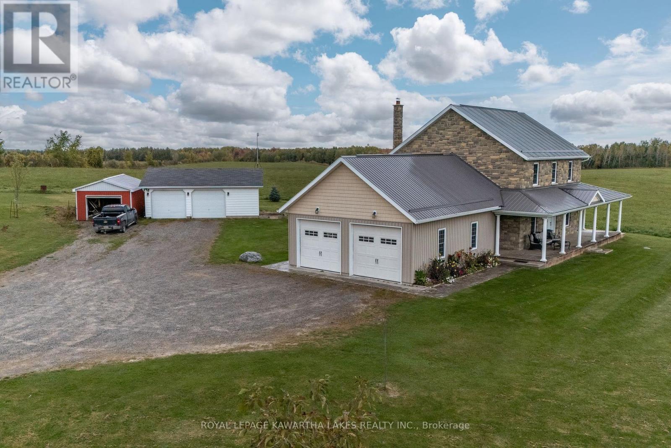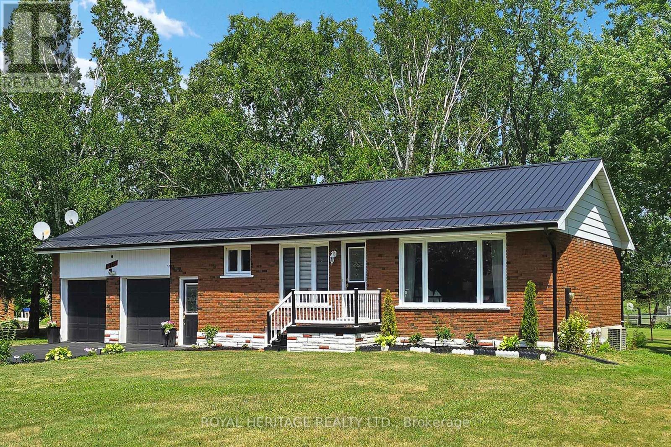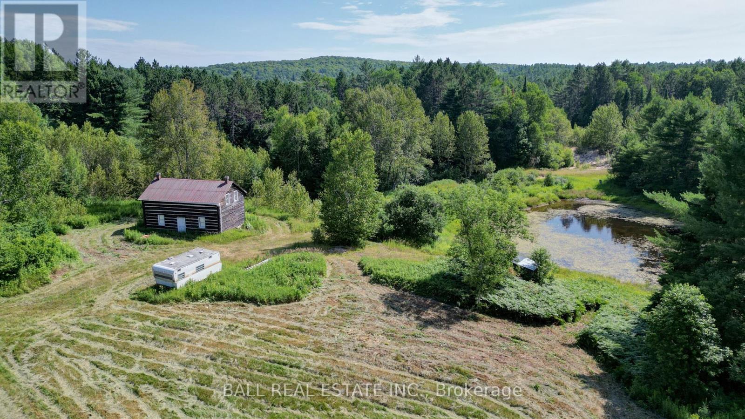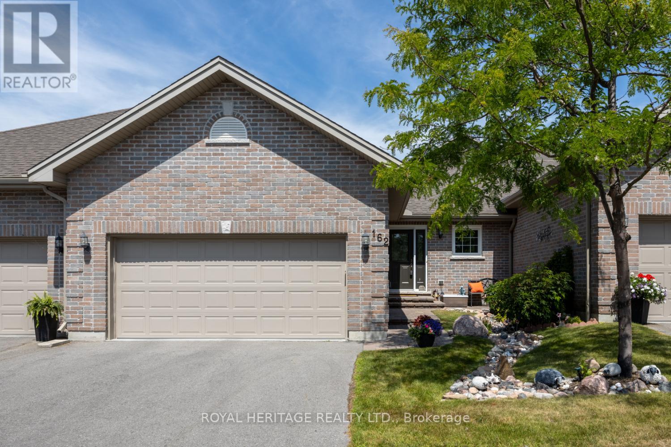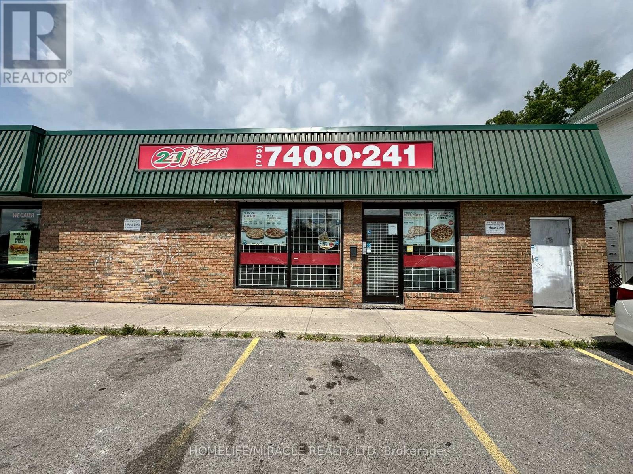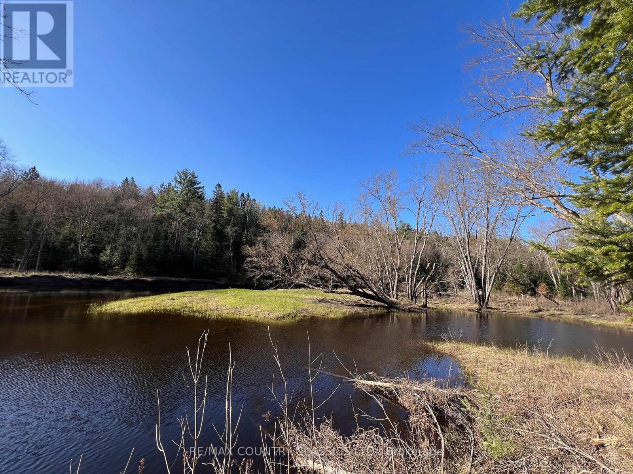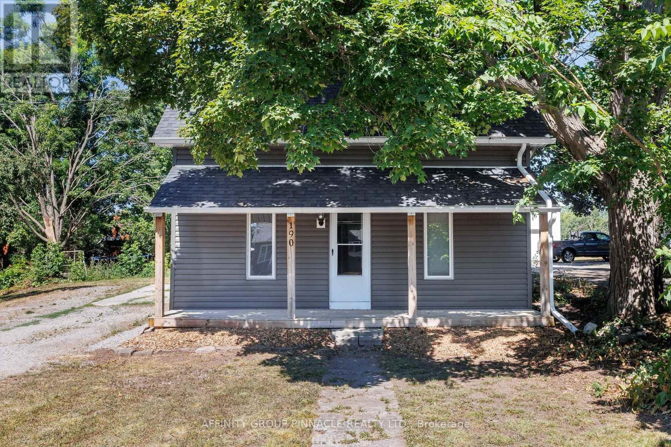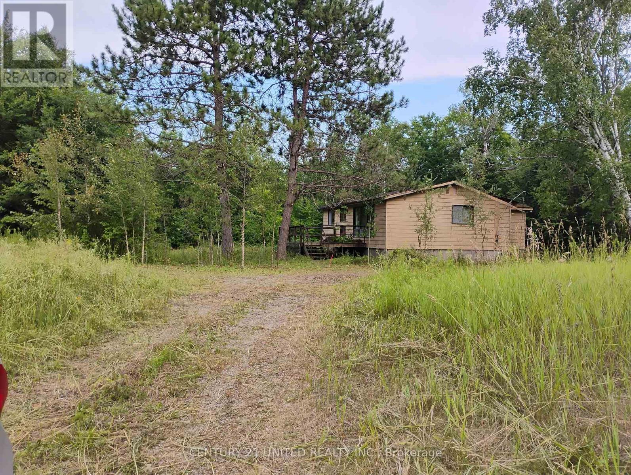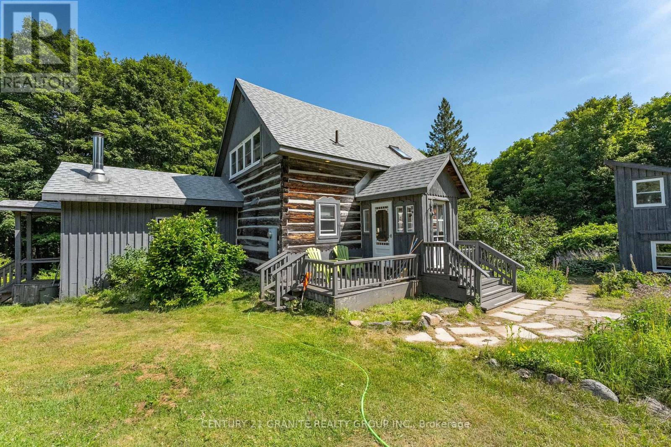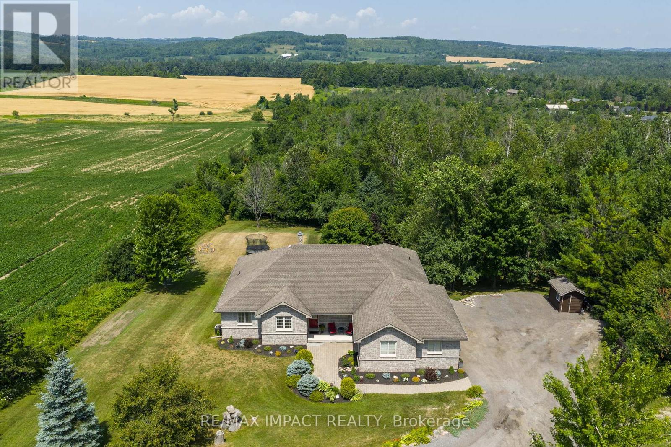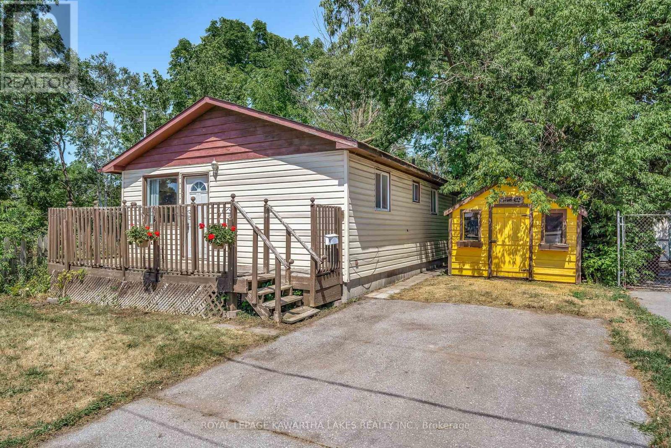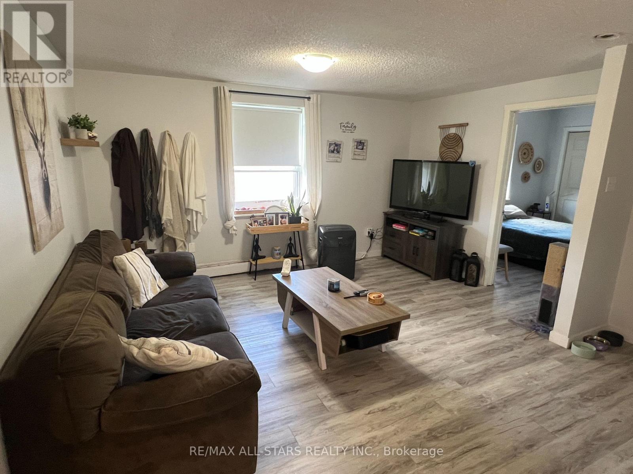373 Cheese Factory Road
Kawartha Lakes (Ops), Ontario
If the idea of a rural property, complete with space and privacy has always been on your mind- but the thought of an old farm house didn't give you the warm fuzzy feels- this property should be the top of your Must See list. With all the country benefits you could ask for on 148 acres and the comforts of a modern family home- this property offers so much! Minutes east of Lindsay, on a hard top road, you'll escape the sound and the busy buzz of town, while being able to get back to town in 10 minutes or less if you happen to forget to grab milk on your way home! With beautiful stone exterior and a full wrap-around porch, the house is in a perfect spot, offering the ideal perch to watch the, albeit quiet, world go by. Set back from the road with a long driveway, you'll appreciate all the space around the house for parking, and additional toys/vehicles like maybe an RV or boat trailer? Large custom kitchen, with centre island, generous dining space to host all the family meals, and a cozy living space make up most of the main floor, as well as a great main floor office space and the added convenience of an oversized mudroom entry from the garage, with laundry and a 3 pc bath. Second floor is home to the primary suite, with beautiful and generous ensuite, walk in closet, 2 additional bedrooms and a full bath. Lower level of the home is unfinished, with functional woodstove and a convenient wood door to make it easy and economical to heat your home all winter! With a dramatically oversized double car garage, you can park two vehicles and have room for so many extras, and for anything that may not fit, the additional double detached garage is sure to come in handy! With approx 55 acres in hay, and additional land that could be opened up further, you could grow a farming enterprise here, rent the land to a neighbouring farmer, or simply enjoy the space and serenity, and host the abundant wildlife that currently call the property home! (id:61423)
Royal LePage Kawartha Lakes Realty Inc.
1461 County 10 Road
Cavan Monaghan (Cavan Twp), Ontario
First time on the market, an impeccably maintained all-brick bungalow on just over an acre! Backing directly onto Maple Leaf Park, this one-owner home offers a rare blend of privacy and convenience. Located just outside Millbrook with easy access to Hwy 115, its an ideal setting for those who value both nature and convenience. The property features a small apple orchard, a renovated main-floor bathroom, some updated windows, and a fully finished basement completed in 2025. Downstairs bathroom has been partially completed and all fixtures are onsite and ready to install. The entire home has been professionally waterproofed with a lifetime warranty for peace of mind. Secondary detached garage with electricity offers flexible space for a workshop, home gym or studio! *Photos are from when property was staged. (id:61423)
Royal Heritage Realty Ltd.
35956 Highway 62
Hastings Highlands (Bangor Ward), Ontario
Calling all homesteaders, hunters and hippies! If total privacy and nature is what youre looking for, then you must view this property. The old story and a half hand hewn log home could easily be restored. Currently just used as a hunt camp. The property is accessed across Crown Land with a good road in from Highway 62. It opens up into a meadow with a large pond fed by an artesian well and a creek. Everything to the north of the property is Crown land where you can access Kitts Lake quite easily and miles of trails. This is a rare opportunity to own a heritage type property and be completely off grid and out of site at a reasonable price. (id:61423)
Ball Real Estate Inc.
162 - 301 Carnegie Avenue
Peterborough (Northcrest Ward 5), Ontario
Welcome to your new EASY LIVING HOME, Suite 162, 301 Carnegie Ave, a beautifully crafted ALL BRICK home WITH GARAGE THAT FITS 2 CARS, in the sought after Ferghana condominium complex, where all living is on ONE FLOOR. Live in a PARK LIKE SETTING with mature trees and beautiful perennial flower gardens where LAWN CARE and SNOW PLOWING IS DONE FOR YOU! This prime north-end location offers the perfect blend of elegance and convenience. Direct entry to your home from a 2 CAR GARAGE, with a powder room close by. Step inside to a BRIGHT AND AIRY, open-concept living, kitchen and dining area, with maintenance free HIGH END VINYL TILE FLOORING. Featuring a modern kitchen with WHITE CUPBOARDS and tons of peninsula counter space with bar stools and a cupboard designed for easy access to the dining area. This kitchen is a CHEF'S DELIGHT with a spice rack drawer and a baking sheet cupboard, and an outlet in the peninsula for ease of access. Patio doors bring in lots of light and open to an EXTENDED DECK area where you can retreat with coffee in hand for peace and quiet, enjoying the sounds of nature. The main floor primary bedroom suite is spacious with lots of closet space, and a well designed ENSUITE BATHROOM, and MAIN FLOOR LAUNDRY with full size washer & dryer. A wide staircase leads to the FULLY FINISHED BASEMENT which boasts high ceilings. There is an additional bedroom with a large closet, and a 4 piece washroom to provide your guests with a private getaway, and a large family room and GAS FIREPLACE to keep you warm, even if the power goes out. A large office/storage area provides your home with function and style that is easy to maintain, so that you can enjoy life and relax in style. Renowned Builder TRIPLE T built this easy living home. (id:61423)
Royal Heritage Realty Ltd.
Unit B - 140 Parkhill Road W
Peterborough (Northcrest Ward 5), Ontario
!!! Located just 5 minutes north of Trent University, This well-established 241 Pizza is perfectly positioned on one of Peterborough's busiest roads, offering unmatched visibility and access. The plaza benefits from high foot and vehicle traffic, with multiple public transit routes and bike-friendly streets making it easily accessible for students and locals alike. Surrounded by dense residential, neighborhoods, parks and key community amenities like the public library and schools. The location attracts a steady stream of loyal and new customers throughout the day. with over 20 years of proven performance, full integration with Uber Eats, DoorDash and Skip the dish, and a strong local reputation, this is a turnkey opportunity ideal for an owner-operator looking to step into a thriving business in one of peterborough's most dynamic corridors. (id:61423)
Homelife/miracle Realty Ltd
739b Bronson Road
Bancroft (Dungannon Ward), Ontario
York River - Just 10 minutes from Bancroft and all amenities. This 2.47-acre riverfront gem offers 582 feet of shoreline and complete privacy. The gently sloping, south-facing lot is ideal for solar power and provides several prime sites for your off-grid home or cottage. The property includes a gated driveway and four cleared areas near the water, perfect for camping or seasonal motorhomes or trailers. A nearby recreational trail offers miles of snowmobiling and ATV adventures. Enjoy stunning views and a varied shoreline with sandy-bottom swimming holes. The York River is ideal for paddling or small motorboats. Surrounded by a beautiful mixed forest (fir, spruce, pine, maple, oak, and cedar) and rich in wildlife, the lot is mostly level near the river and slopes gently from the gated entrance - making it easy to access and build. Located off a year-round municipal road, the final stretch to the lot is via a shared private right-of-way that is not maintained in winter. Annual road maintenance fees are approximately $150. (id:61423)
RE/MAX Country Classics Ltd.
190 Main Street
Kawartha Lakes (Bobcaygeon), Ontario
Welcome to 190 Main st! Located just steps to everything Bobcaygeon has to offer, this charming and completely redone one and a half storey home has been meticulously renovated from top to bottom. The main floor features a new eat-in kitchen with all new appliances, a large island perfect for entertaining, brand new 4 pc bathroom, laundry room with plenty of pantry space, living room, primary bedroom, access to the one car attached garage and two walkouts to covered porches. The second floor features an additional bedroom and bonus room which could be converted into another bedroom/Office. Set on a desirable in town corner lot this home is turn key and is ready for its new owner. (id:61423)
Affinity Group Pinnacle Realty Ltd.
2039 County Road 620
North Kawartha, Ontario
This beautiful 95+ acre parcel in the heart of the North Kawartha's offers a rare blend of open meadows and mature forest perfect for a country home, cottage, or private retreat. The property includes an existing house with hydro, well, septic, and driveway, providing a strong foundation for future development. Multiple dry, elevated building sites offer flexibility for your dream build. Located just minutes from Chandos Lake, Chandos Beach, and the villages of Apsley, Coe Hill, and Glen Alda, this property is a four-season haven for outdoor enthusiasts. Enjoy nearby access to extensive trails for hiking, snowmobiling, and ATVing, as well as exceptional fishing and hunting. On a municipally maintained road with school bus service, garbage, and recycling pickup. Just a short drive to amenities including a community center, arena, fitness gym, and shops in Apsley. A rare opportunity to own a peaceful, well-situated property with convenience and recreation at your doorstep. (id:61423)
Century 21 United Realty Inc.
291 Hillsview Road
Hastings Highlands (Monteagle Ward), Ontario
Nestled in the heart of the scenic Monteagle Hills you will find this unique 5 ACRE property which features a classic log home, originally built in the 1970s, that has been thoughtfully updated to meet todays year round living standards with all the modern comforts such as a drilled well, septic and a propane furnace. The main residence is warm and inviting, offering an open layout, a spacious back pantry ideal for processing homegrown produce, and a comfortable main floor bedroom and bathroom- perfect for guests which make an incredible rental or in-law suite. Upstairs, you'll find an oversized master suite complete with an ensuite bathroom, laundry and generous closets. In addition to the main home, the property includes a detached, heated and insulated studio/workshop-ideal for artists, remote professionals, or creative entrepreneurs with additional living space potential. This property shines outdoors with a variety of well built out buildings for storage, gardening, livestock, or hobby farming. Raised garden beds with organically enriched soil, fruit trees, herbs, berries, perennials, and nut trees have all been carefully planted to support sustainable, self-reliant lifestyle. An inground cold cellar offers the perfect place to store your harvest or wine collection year round. This property is a dream for homesteaders , organic gardeners, artisans, or anyone seeking peace, productivity, and inspiration from the land. The Board and Batten exteriors of the outbuildings blend seamlessly into the surrounding forest, enhancing the natural feel of the entire property. Located on a fully maintained municipal road with year round access, the home is just 8 mins from the charming town of Maynooth and only 25 mins to Bancroft for additional shops and services. (id:61423)
Century 21 Granite Realty Group Inc.
422 7a Highway
Cavan Monaghan (Cavan Twp), Ontario
Impressive custom brick/stone bungalow, boasting over 2500 sf of luxurious living space on the main level plus full walkout basement and attached heated 3-car garage with 2 overhead doors. Nestled on an expansive 1.74 acres, this home offers a serene lifestyle with panoramic views overlooking farmlands and the Cavan Hills, complete with a spring-fed pond, ranging from 10-14 deep. As you enter the front foyer, there is a convenient den plus the grandeur of a spacious great room, accentuated by a striking stone fireplace and a unique waffle-patterned feature wall. Gleaming hardwood floors flow throughout the home with an abundance of crown mouldings and pot lights. The chefs kitchen is a culinary delight, equipped with stainless steel appliances, a granite countertop, ceramic backsplash, and an island with a veggie sink. The adjacent large dining area opens onto a generous deck, designed with tempered regal glass for unobstructed views of the backyard and fire pit area, ideal for entertaining friends and family. The main floor features 4 well-appointed bedrooms, including a primary suite that includes a walkout to the deck, a luxurious 5-pc ensuite with dual sinks, a separate shower and a whirlpool tub, all complemented by a stylish barn door privacy feature. The primary suite also boasts a walk-in closet with built-in shelving for optimal organization. Two of the additional bedrooms share a convenient Jack and Jill bathroom, while a third bedroom is situated near the 2-pc powder room. The walkout basement includes large above-grade windows that flood the space with natural light, a cozy family room complete with an electric infinity fireplace and a dry bar, 3-pc washroom and a huge open area with extra plumbing rough-ins, perfect for customization. The basement also features ample storage, making it an excellent option for a multi-generational living arrangement with its separate entrances and walkout basement. (id:61423)
RE/MAX Impact Realty
4 Bond Street E
Kawartha Lakes (Lindsay), Ontario
Start your home owner journey - or your investment portfolio here! 2 bedroom bungalow with spacious layout - including separate laundry room and a 4pc bath. With a lot size that is easy to maintain - if you're leading a busy life, you can absolutely keep up with your maintenance and yard work with a small time investment each week. Situated on a dead end street, with a view of the Scugog River, you can watch the boats go by as they make their way through the Trent Severn Waterway locking system, or take a stroll on the walking trail that winds along the river. Walking distance to downtown means you can pick up your essentials with ease, or stroll to one of the fabulous dining options without worrying about parking at all! Ready for you to customize or upgrade at your leisure to turn a house into the home you've been envisioning. (id:61423)
Royal LePage Kawartha Lakes Realty Inc.
C - 50 Colborne Street
Kawartha Lakes (Fenelon Falls), Ontario
Looking for relaxing living, in the picturesque town of Fenelon Falls? This bright and spacious 2-bedroom upper apartment offers comfort and convenience - all just steps away form everything this vibrant tourist destination has to offer. Situated in a quiet, well-maintained building, the apartment features two generously sized bedrooms, perfect for a couple, small family or working professionals. A sun-filled living area with large windows and a cozy atmosphere. A well-equipped kitchen with modern appliances and ample cupboard space. A full 4-piece bathroom and plenty of closet/storage space throughout. Private entrance and parking included. Whether you're strolling to the scenic Falls, enjoying local shops, cafes and restaurants, or taking in the beauty of the nearby lakes and trails, everything is just a short walk away. You'll also find essential amenities like grocery stores, banks and pharmacies within easy reach. Make this your next home and enjoy unbeatable access to the best of Fenelon Falls (id:61423)
RE/MAX All-Stars Realty Inc.
